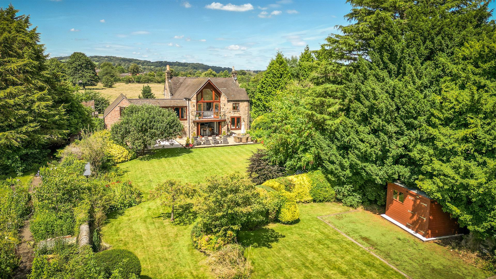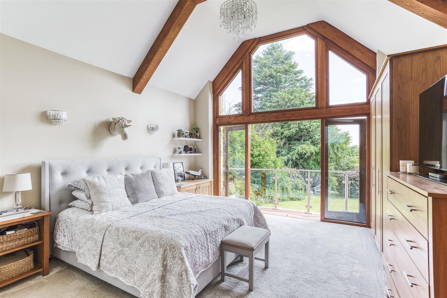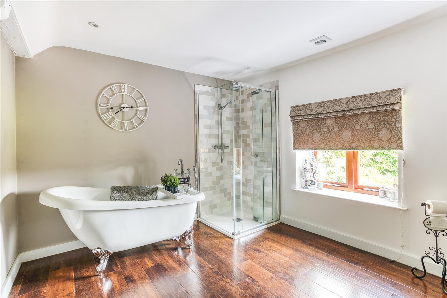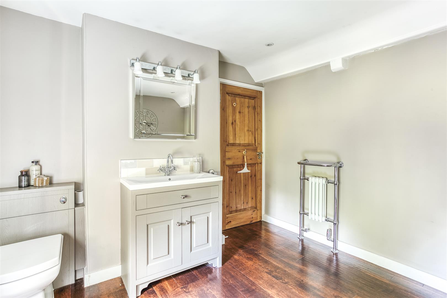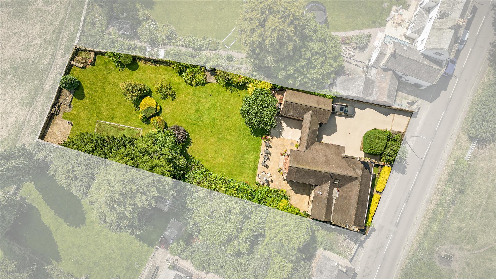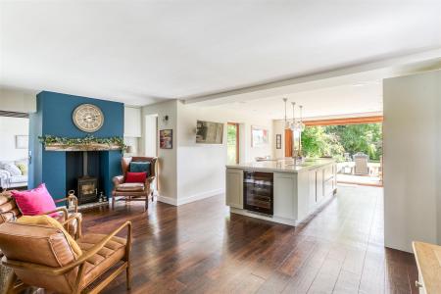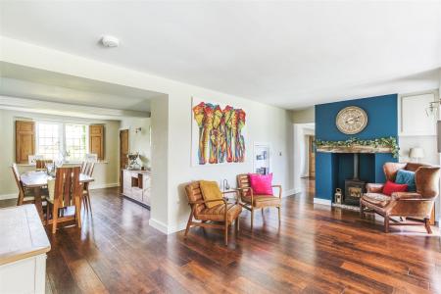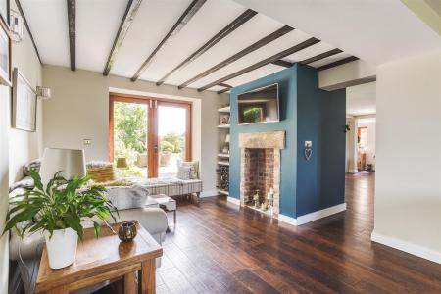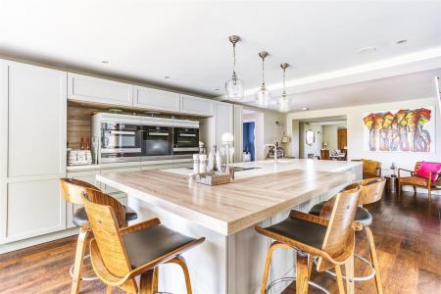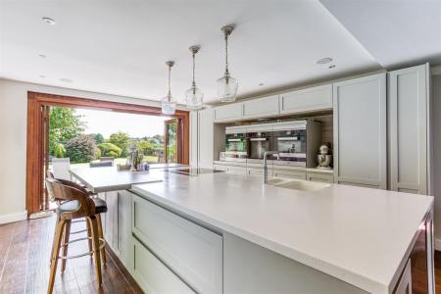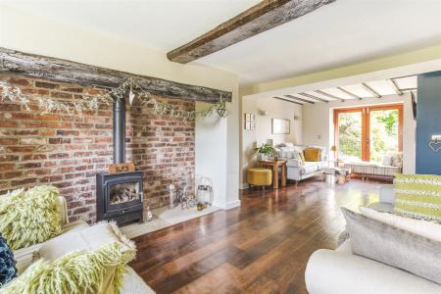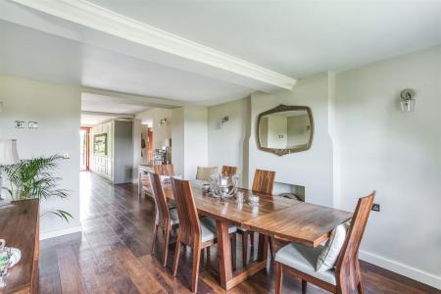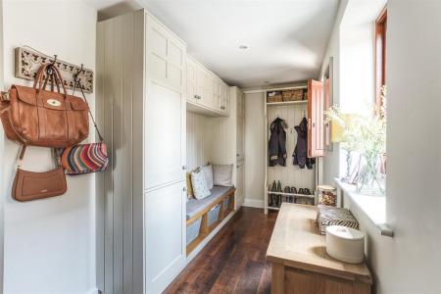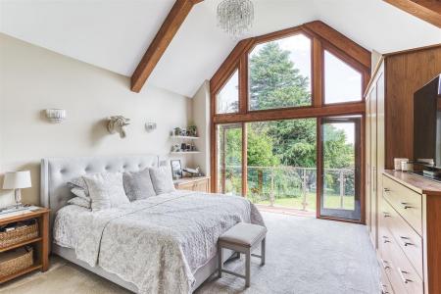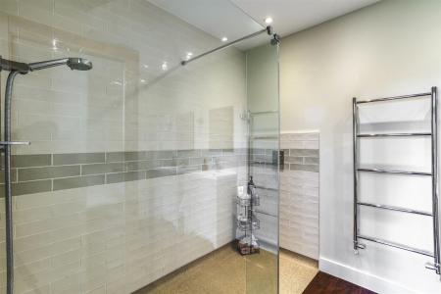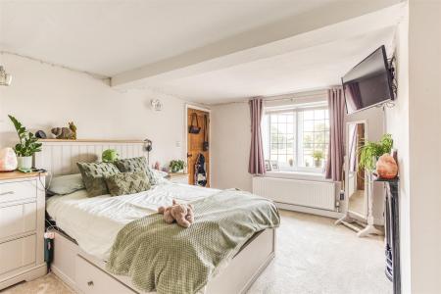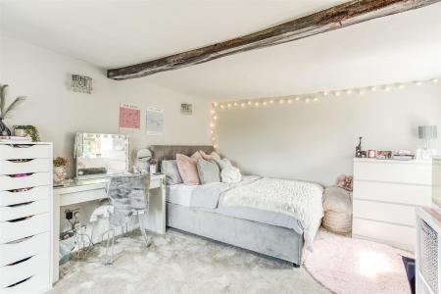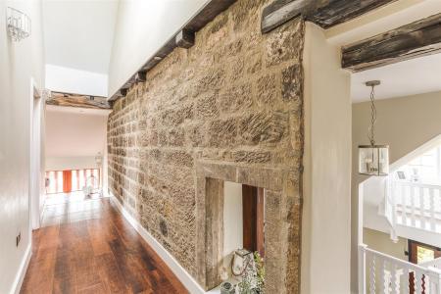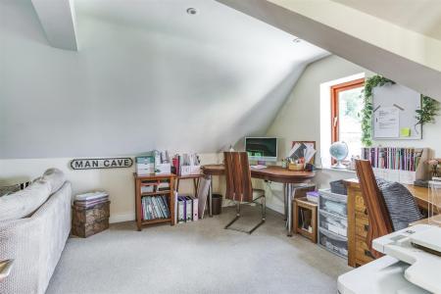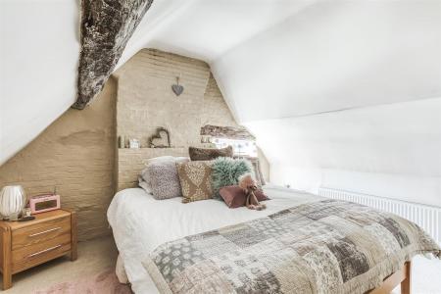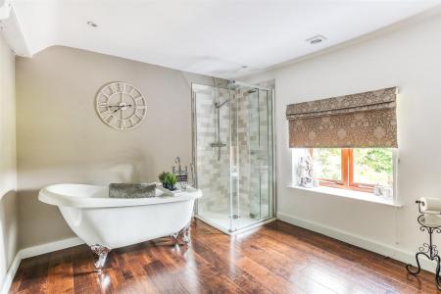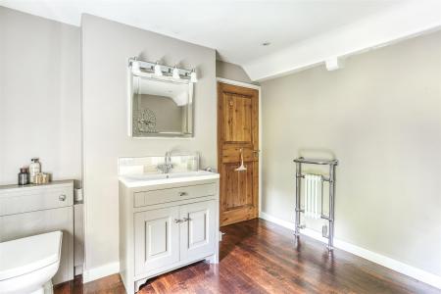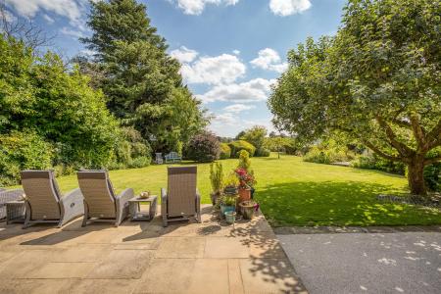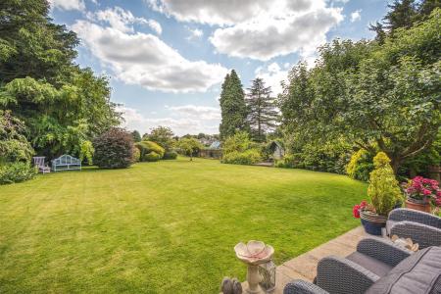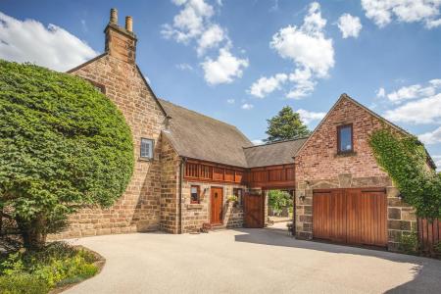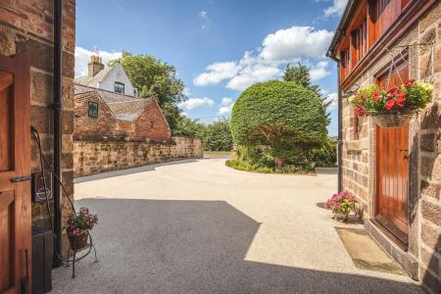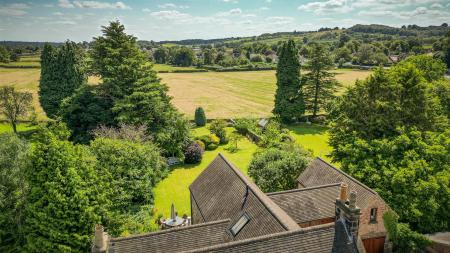- High Quality Detached Home
- Ecclesbourne School Catchment Area
- Countryside Views
- Lounge & Dining Room
- Stunning Living Kitchen/Dining Room
- Utility, Boot Room, Cloakroom
- Six Bedrooms & Two Bathrooms
- South Facing Stone Walled Garden
- Sweeping Resin Driveway for Several Vehicles
- Large Garage with Power & Lighting
6 Bedroom Detached House for sale in Belper
STUNNING, QUALITY, SKILFULLY, SYMPATHETICALLY EXTENDED, RENOVATED GRADE II LISTED DETACHED STONE RESIDENCE enjoying mature gardens of over one-third-of-an-acre in a superb setting overlooking meadows to the front and rear, only a five-minute walk to the village of Duffield - A truly beautiful combination of old and new.
Thought to be one of the oldest houses in the Village, this property offers ideal accommodation for the family within Ecclesbourne School Catchment area.
The Location - The village of Duffield is extremely sought after with an excellent range of amenities including a varied selection of shops and schools including The Meadows and William Gilbert Primary Schools and the noted Ecclesbourne Secondary School. There is a regular train service to Derby City Centre which lies some five miles to the south of the village. The thriving market town of Belper is situated three miles north of the village and provides a more comprehensive range of shops and leisure facilities. Local recreational facilities within the village include squash, tennis, football, cricket and Chevin golf course.
A further point to note is that the Derwent Valley in which the village of Duffield nestles is one of the few World Heritage Sites.
Accommodation -
Ground Floor -
Entrance Hall - With charming original panelled character door with inset obscure windows, herringbone style wood flooring with underfloor heating, split-level staircase with Arts & Crafts balustrade, deep skirting boards and architraves and door giving access to cellar.
Cellar - A small dry cellar with tiled flooring and wine rack.
Cloakroom - 1.79 x 1.50 (5'10" x 4'11") - With low level WC, fitted washbasin with chrome fittings with fitted base cupboard underneath, patterned tiled splashback, wood flooring with underfloor heating, exposed stonework, spotlights to ceiling, extractor fan, wall lights, sealed unit double glazed window with fitted blind and internal pine panelled door.
Boot Room - 5.19 x 1.65 (17'0" x 5'4") - Beautifully fitted with cupboards providing excellent storage for coats and shoes, cushioned seating area, wood flooring with underfloor heating, stable door giving access to driveway, gardens and garage, double glazed window to side, burglar alarm control panel and additional side access door with inset window.
Lounge - 7.69 x 3.51 (25'2" x 11'6") - With inglenook style fireplace and principal beam with exposed brick wall incorporating Portway gas burning stove and tiled hearth, wood flooring with underfloor heating, beams to ceiling, original Crittall leaded windows to front with internal stripped panelled shutters, countryside views to front, additional chimney breast incorporating exposed brick fireplace with inset stone lintel and fitted bespoke book shelving to the left-hand side and sealed unit double glazed French doors opening onto sun patio and private garden.
Dining Room - 4.21 x 3.32 (13'9" x 10'10") - With wood flooring with underfloor heating, chimney breast with display fireplace alcove, wide open square archway leading into superb living kitchen/dining room, original Crittall windows to front with internal stripped shutters and countryside views and internal old charming stripped panelled door.
Living Kitchen/Dining/Snug -
Dining/Snug Area - With matching wood flooring with underfloor heating, chimney breast with inset oak principal beam incorporating Portway gas burning stove with raised tiled hearth, double glazed window and open space leading into kitchen area.
Concealed Storage - With shelving, power and lighting.
Kitchen Area - A beautifully fitted kitchen by Kedleston Interiors with a large fitted kitchen island incorporating Miele induction hob with concealed Falmec extractor hood and integrated dishwasher, Corian worktops, one and a half sink unit with Quooker tap, a full range of base cupboards providing good storage, Miele wine cooler, the continuation of the Corian worktops leading to a breakfast bar area, a further range of wall and base cupboards providing storage, built-in Miele combi microwave/oven, Miele fan assisted central oven, Miele steam oven and two warming/slow cook draws, large integrated Siemens fridge, large integrated Siemens freezer, wood flooring with underfloor heating, spotlights to ceiling, built-in ceiling speakers, double glazed picture window to side and feature double glazed bi-folding doors opening onto sun patio and private rear garden.
Utility/Laundry Room - 5.00 x 1.05 (16'4" x 3'5" ) - Providing good storage with coat hangers, glazed door giving access to garden, radiator, plumbing for automatic washing machine, shelving, vent for tumble dryer, power, lighting and half glazed stripped internal door.
First Floor -
Landing - An attractive split-level staircase with fitted carpet and herringbone style wood flooring, radiator, original Crittall windows to front with countryside views and the continuation of the staircase leading to the second floor.
Bedroom Two - 4.25 3.38 (13'11" 11'1") - With period display cast iron fireplace, wardrobes and storage cupboard, shelving, radiator, original Crittall windows to front with countryside views and internal stripped latched door.
Bedroom Three - 4.31 x 3.04 (14'1" x 9'11") - With principal beam to ceiling, cast iron fireplace, radiator, original Crittall window to side with deep windowsill, original Crittall window to front with countryside views and internal stripped latched door.
Further Landing Area - With wood flooring, feature illuminated original stone wall and double glazed Velux style window.
Bedroom One - 4.37 x 4.27 (14'4" x 14'0") - With feature vaulted ceiling with beams, deep skirting boards and architraves, large floor-to-ceiling double glazed window incorporating French doors opening onto balcony, underfloor heating, pleasant views of garden, countryside views and internal pine panelled door.
Balcony - With composite decked floor and chrome balustrade with inset glass panels.
En-Suite - 3.51 x 2.25 (11'6" x 7'4") - With large walk-in shower with waterfall and hand held shower fittings, twin washbasins both having fitted base cupboards underneath, low level WC, heated towel rail/radiator, wood flooring with underfloor heating, spotlights to ceiling, extractor fan, double glazed obscure window and internal door.
Family Bathroom - 3.54 x 2.94 (11'7" x 9'7") - With roll edge top slipper bath with chrome fittings including chrome mixer tap/hand shower attachment, fitted washbasin with fitted base cupboard underneath, low level WC, separate corner shower cubicle with chrome shower, wood flooring with underfloor heating, heritage style towel rail/radiator, spotlights to ceiling, extractor fan, double glazed window to rear with countryside views and internal pine panelled door.
Landing/Corridor - With double glazed windows overlooking private garden and wood flooring with underfloor heating.
Bedroom Four/Study ( Multi-Purpose Room ) - 7.28 x 3.49 (23'10" x 11'5") - Enjoying a dual aspect to both the front and rear with countryside views, underfloor heating, two double glazed windows, character ceilings, spotlights to ceiling and internal pine door.
Second Floor -
Landing - With radiator, beams to ceiling and access to roof space.
Bedroom Five - 3.54 x 3.99 (11'7" x 13'1") - With character ceilings, radiator, exposed timbers/beams, original Crittall window to side and internal stripped latched door.
Bedroom Six - 4.03 x 4.00 (13'2" x 13'1") - With character ceilings, radiator, exposed timbers/beams, original Crittall window to side, brick chimney breast and internal stripped latched door.
Garden - A private south-facing stone walled garden complements the property with large raised patio providing a pleasant sitting out and entertaining space leading to a wide shaped lawned garden with a varied selection of shrubs, plants, trees and at the bottom of the garden, a further patio area with timber shed. The rear garden backs onto attractive open fields with views towards Duffield Bank and beyond.
Large Garage - 7.44 x 3.50 (24'4" x 11'5") - With power and lighting, double glazed window, side personnel door and double opening front doors.
Large Driveway - A resin driveway provides car standing spaces for approximately five/six cars and leads to secure double opening gates which in turn lead to a further resin area, ideal for washing cars with drainage hole.
Council Tax Band G -
Important information
This is not a Shared Ownership Property
Property Ref: 10877_33368546
Similar Properties
Ridgeway House, Nether Heage, Derbyshire
8 Bedroom Detached House | Offers in region of £1,250,000
A fine Grade II listed detached residence with a superb range of outbuildings with land extending to approx. 3 acres. Ri...
Derby Road, Duffield, Belper, Derbyshire
5 Bedroom Detached House | Offers in region of £1,250,000
ECCLESBOURNE SCHOOL CATCHMENT AREA - A fine traditional detached property standing on a superb and extensive south weste...
Four Gables, Duffield Road, Allestree, Derby
6 Bedroom Detached House | £1,200,000
Ecclesbourne School Catchment Area - A fine individual detached residence of style and character with annexe and triple...
4 Bedroom Detached House | Offers in region of £1,350,000
ECCLESBOURNE SCHOOL CATCHMENT AREA - Impressive detached home set well back from Burley Lane in a private gated developm...
Alderwasley, Belper, Derbyshire
6 Bedroom Detached House | £1,395,000
COUNTRY HOME & VIEWS - A truly beautiful residence situated in one of the finest rural settings and approached via a swe...
Chapel Farm, Windley, Belper, Derbyshire
4 Bedroom Detached House | Offers in region of £1,595,000
ECCLESBOURNE SCHOOL CATCHMENT AREA - A detached farmhouse with a superb range of buildings with land extending to about...

Fletcher & Company Estate Agents (Duffield)
Duffield, Derbyshire, DE56 4GD
How much is your home worth?
Use our short form to request a valuation of your property.
Request a Valuation


