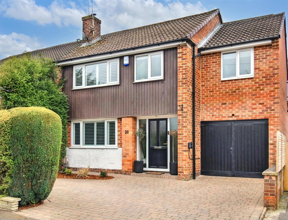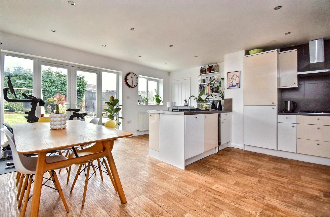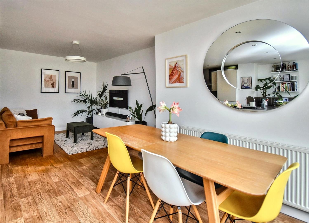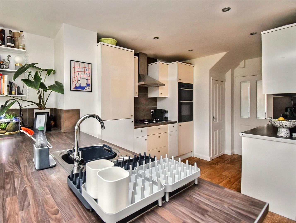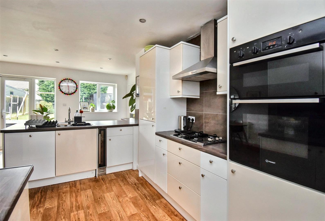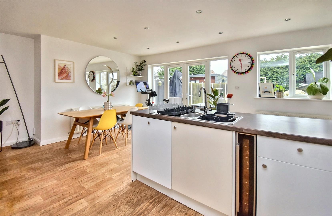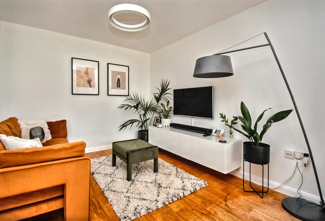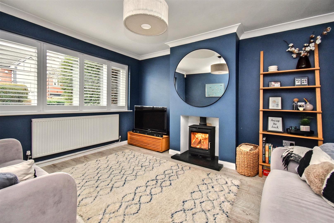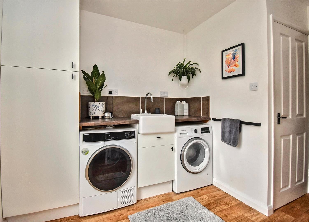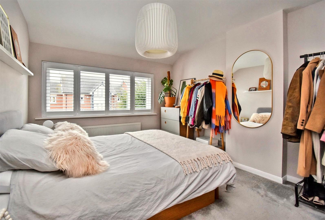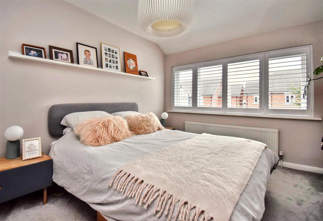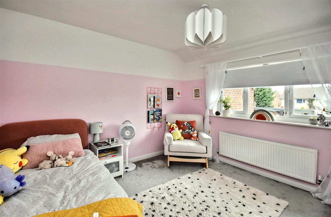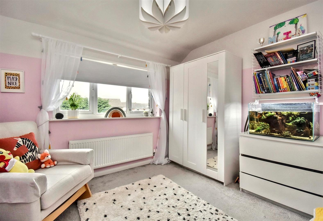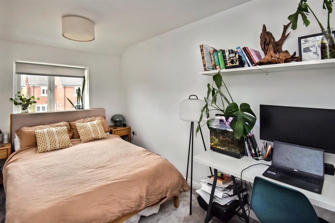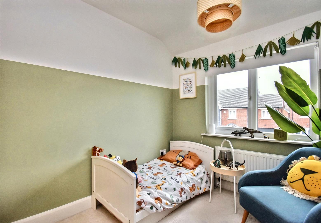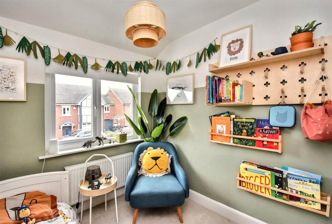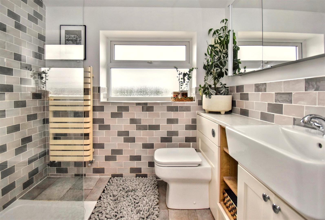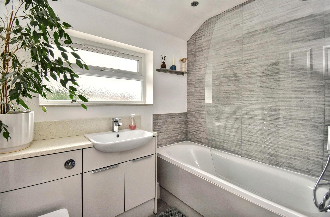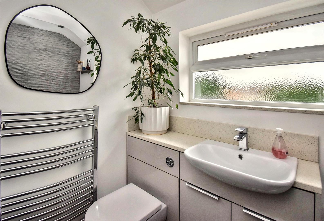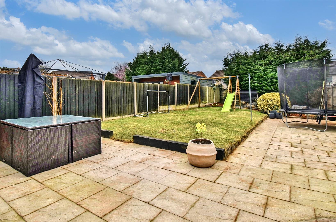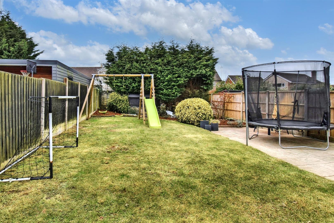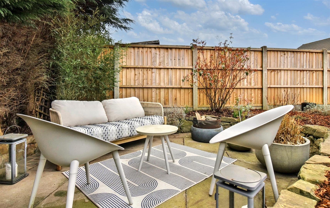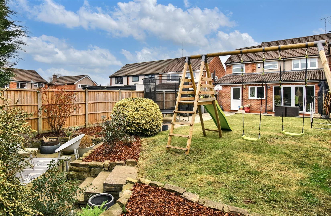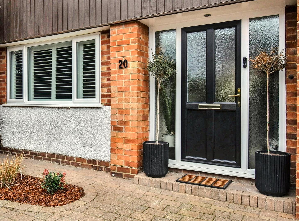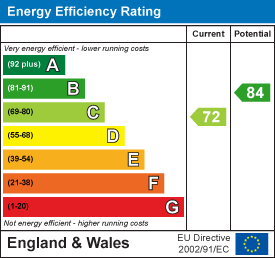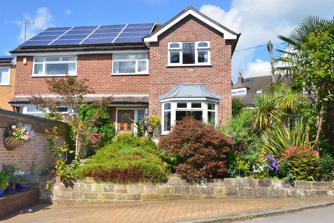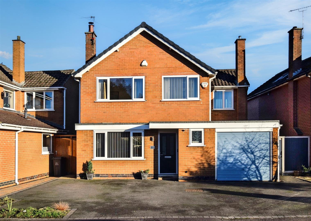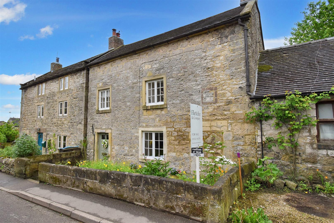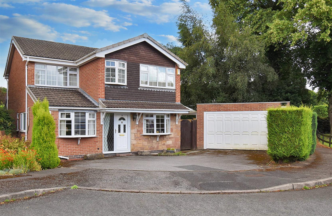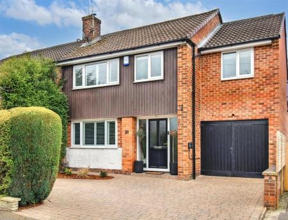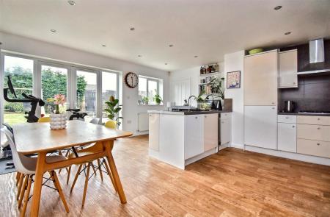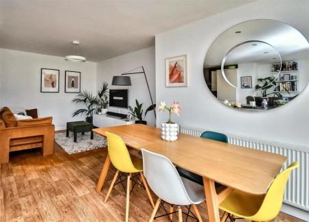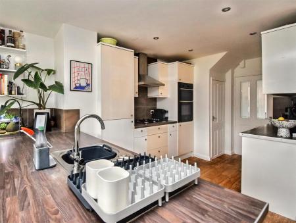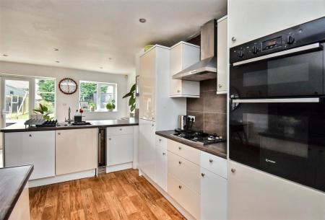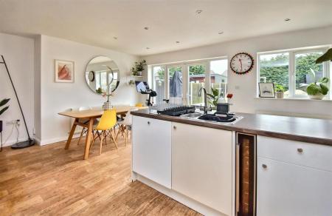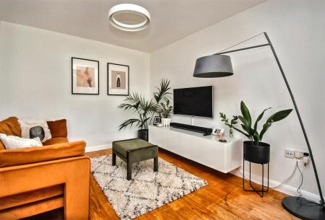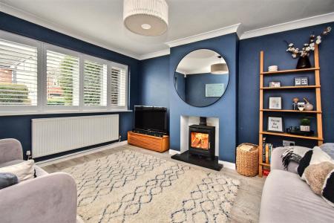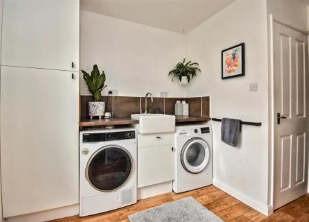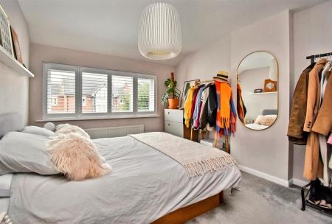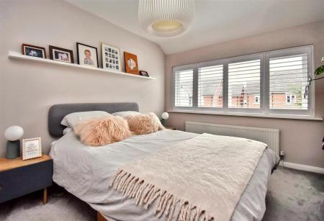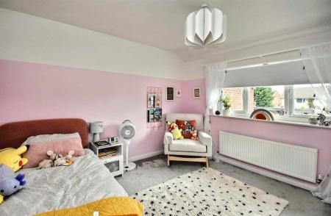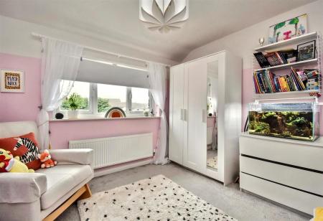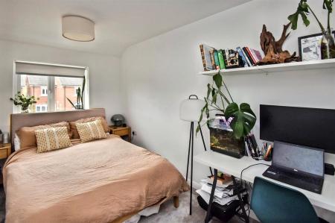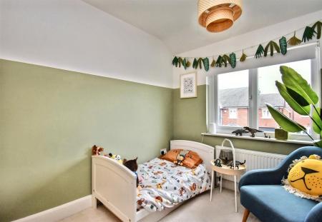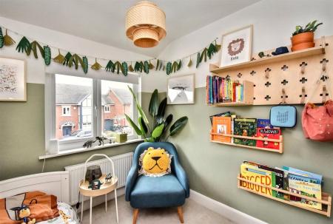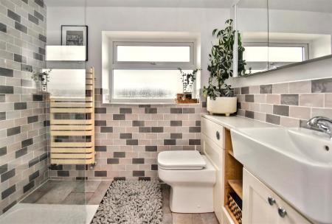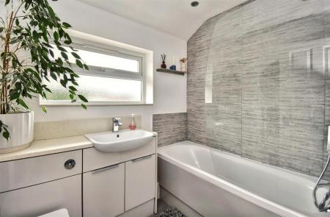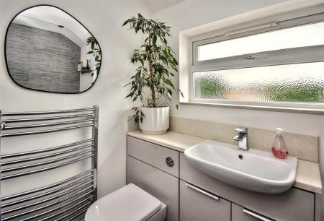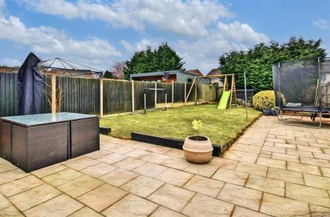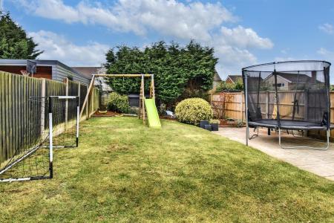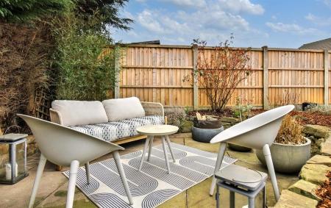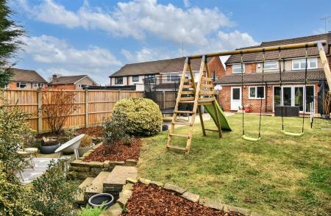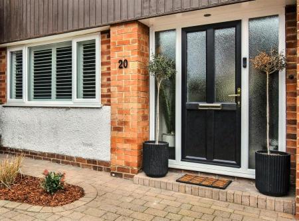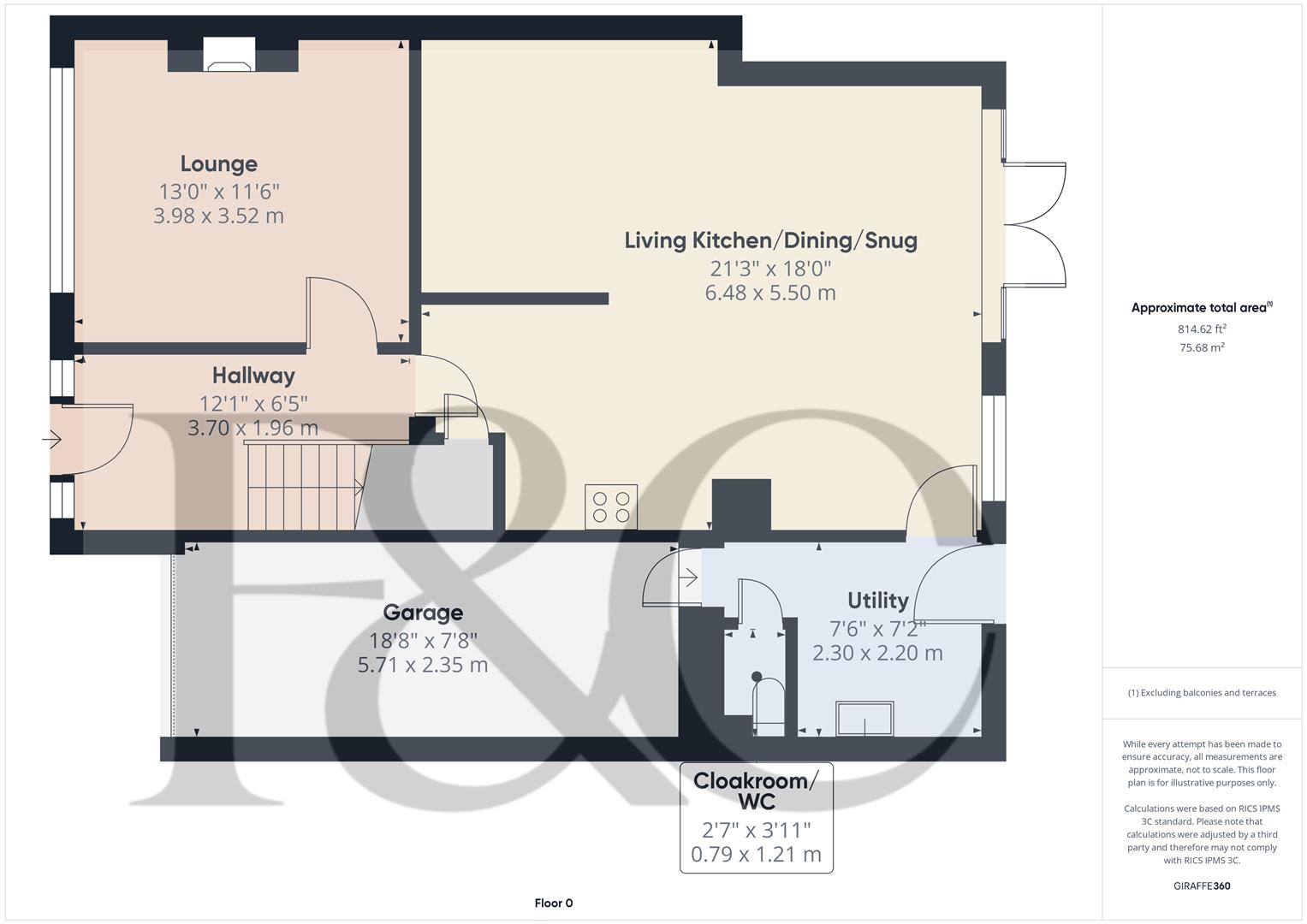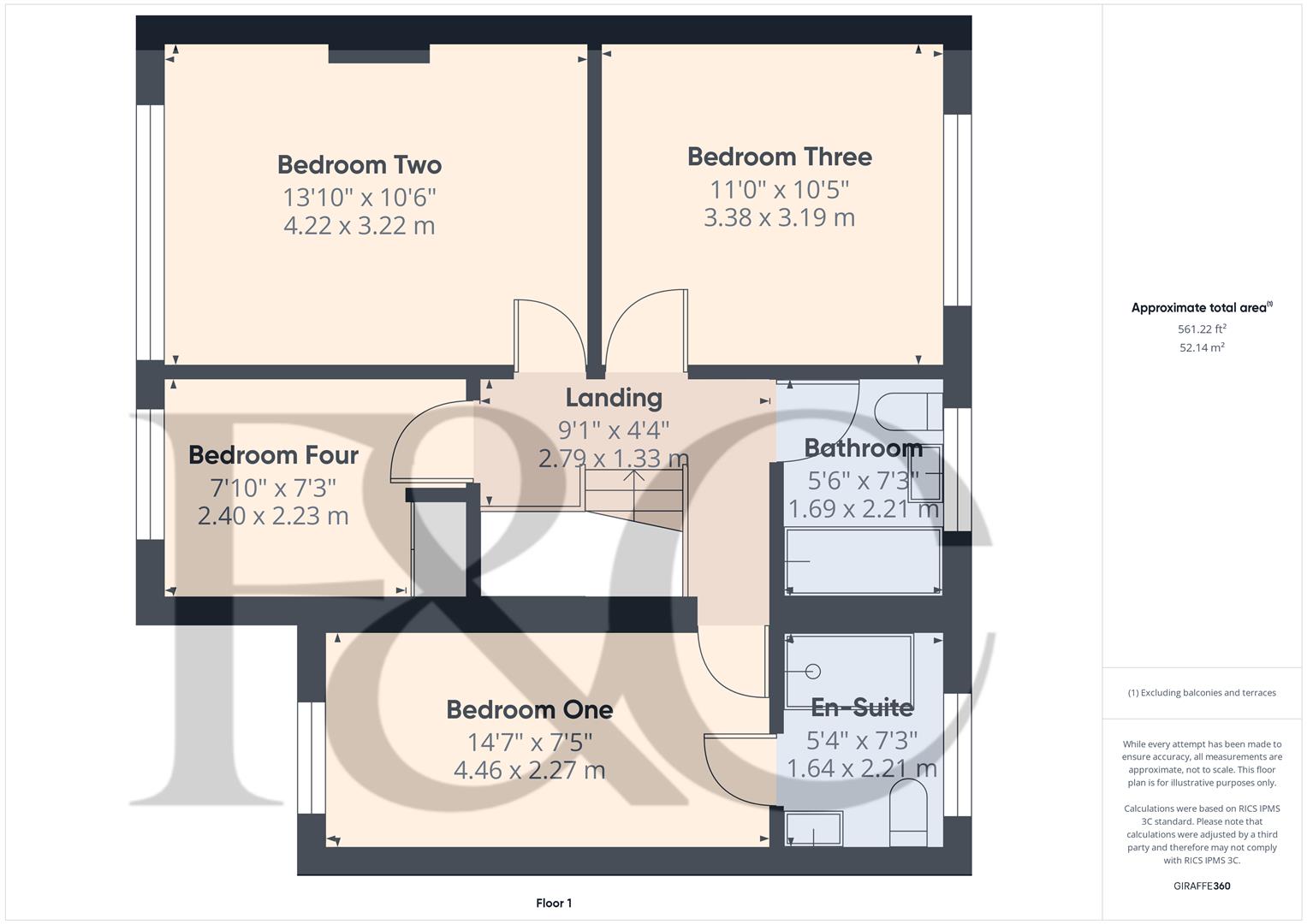- Highly Appealing Extended Family Semi-Detached Home - 1, 375 sq. ft
- Ecclesbourne School Catchment Area
- Lounge with Log Burner
- Superb Living Kitchen/Dining/Snug
- Utility Room & Cloakroom
- Four Bedrooms & Two Bathrooms
- Sunny Good Sized West Facing Garden
- Block Paved Driveway with Electric Car Charging Point & Integral Garage
- A Short Walk to Duffield Village Amenities
- Close to Walks in Nearby Countryside
4 Bedroom Semi-Detached House for sale in Belper
ECCLESBOURNE SCHOOL CATCHMENT AREA - This highly appealing semi-detached family home offers a perfect blend of comfort and modern living.
The heart of the home is undoubtedly the superb living kitchen, which seamlessly combines dining and snug areas, creating a warm and welcoming atmosphere for family gatherings and social occasions.
Outside, the pleasant sunny West Facing enclosed garden offers a private retreat, perfect for enjoying sunny afternoons or hosting barbecues with friends. The block-paved driveway provides parking for up to three vehicles, adding to the practicality of this delightful home.
Situated just a short walk from Duffield's village amenities, residents will appreciate the convenience of local shops, schools, and recreational facilities.
The Location - The village of Duffield provides an excellent range of amenities including a varied selection of shops, post office, library, historic St Alkmund's Church and a selection of good restaurants, medical facilities and schools including The Meadows, William Gilbert Primary Schools and The Ecclesbourne Secondary School. There is a regular train service into Derby City centre which lies some 5 miles to the south of the village. Local recreational facilities within the village include squash, tennis, cricket, football and the noted Chevin Golf course. A further point to note is that the Derwent Valley, in which the village of Duffield nestles, is one of the few world heritage sites and is surrounded by beautiful countryside.
Accommodation -
Ground Floor -
Entrance Hall - 3.70 x 1.96 (12'1" x 6'5") - With half glazed entrance door with side double glazed obscure windows, grey wood effect Karndean flooring, radiator and staircase leading to first floor.
Lounge - 3.98 x 3.52 (13'0" x 11'6") - With chimney breast incorporating log burning stove with raised stone hearth, grey wood effect Karndean flooring, coving to ceiling, radiator, double glazed window to front with internal plantation shutter blinds and internal panelled door with chrome fittings.
Living Kitchen/Dining/Snug - 6.48 x 5.50 (21'3" x 18'0") -
Snug Area - With wood effect flooring and open space leading to dining kitchen area.
Dining Area - With matching wood effect flooring, two radiators, spotlights to ceiling, double glazed window to rear, open space leading to kitchen area and snug area and double glazed French doors opening onto patio and rear garden.
Kitchen Area - With one and a half stainless steel sink unit with mixer tap, wall and base fitted units with matching worktops, tile splashbacks, built-in four ring gas hob with extractor hood over, built-in double electric fan assisted oven, integrated fridge/freezer, integrated dishwasher, matching wood effect flooring, concealed worktop lights, spotlights to ceiling, beautiful understairs storage cupboard, open space leading to snug area and dining area.
Utility - 2.30 x 2.20 (7'6" x 7'2") - With Belfast style sink with chrome mixer tap, fitted storage cupboard, matching worktop, plumbing for automatic washing machine, space for tumble dryer, wood effect flooring, radiator, spotlights to ceiling, extractor fan, double glazed door giving access to garden and internal door giving access to garage.
Cloakroom/W.C. - 1.21 x 0.79 (3'11" x 2'7") - With low level WC, matching wood effect flooring, extractor fan, spotlights to ceiling and internal panelled door with chrome fittings.
First Floor Landing - 2.79 x 1.33 (9'1" x 4'4") - With access to roof space.
Bedroom One - 4.46 x 2.27 (14'7" x 7'5") - With radiator, double glazed window to front and internal panelled door with chrome fittings.
En-Suite - 2.21 x 1.64 (7'3" x 5'4") - With separate shower cubicle with shower, fitted wash basin with fitted base cupboard underneath, low level WC, tile splashbacks, tile flooring, spotlights to ceiling, wall mounted mirror medicine cabinet, double glazed window to rear, heated towel rail/radiator and internal panelled door with chrome fittings.
Bedroom Two - 4.22 x 3.22 (13'10" x 10'6") - With radiator, double glazed window with internal plantation shutter blinds and internal panelled door with chrome fittings.
Bedroom Three - 3.38 x 3.19 (11'1" x 10'5") - With radiator, double glazed window to rear and internal panelled door with chrome fittings.
Bedroom Four - 2.40 x 2.23 (7'10" x 7'3") - With fitted double wardrobe, radiator, double glazed window with fitted blind with aspect to front and internal panelled door with chrome fittings.
Family Bathroom - 2.21 x 1.69 (7'3" x 5'6") - With bath with chrome shower over with shower screen door, fitted wash basin with fitted base cupboard underneath, low level WC, tile splashbacks, tile flooring, heated chrome towel rail/radiator, spotlights to ceiling, extractor fan, double glazed obscure window and internal panelled door with chrome fittings.
West Facing Garden - A pleasant good sized enclosed garden laid to lawn with large patio/terrace area providing a pleasant sitting out entertaining space. The garden enjoys sunshine across the sunken seating area at the bottom of the garden in the mornings and sunshine across the rear of the house and garden throughout the afternoon and into the evening.
Driveway - A double width block paved driveway provides car standing spaces for two/three cars and a recently installed electric car charging point.
Garage - 5.71 x 2.35 (18'8" x 7'8") - With concrete floor, power, lighting, double opening front door and integral door giving access to property.
Council Tax Band D - Amber Valley
Property Ref: 10877_33750112
Similar Properties
Wirksworth Road, Duffield, Belper, Derbyshire
4 Bedroom Detached House | Offers in region of £475,000
ECCLESBOURNE SCHOOL CATCHMENT AREA - Set in private gardens, a charming three/four bedroom detached home within the desi...
4 Bedroom Detached House | £475,000
Impressive four bedroom detached residence occupying this fabulous spot on Lodge Drive offering views back over Belper....
Curzon Lane, Duffield, Belper, Derbyshire
4 Bedroom Semi-Detached House | Offers in region of £465,000
ECCLESBOURNE SCHOOL CATCHMENT AREA - this highly appealing semi-detached family home offers a perfect blend of comfort a...
Park Road, Duffield, Belper, Derbyshire
4 Bedroom Detached House | Offers in region of £480,000
ECCLESBOURNE SCHOOL CATCHMENT AREA - A highly appealing four bedroom detached property with large private garden, locate...
East View, Town Street, Brassington, Derbyshire
3 Bedroom Detached House | Offers in region of £489,950
Charming Grade II Listed butt-detached stone cottage occupying delightful sought after Peak District village location su...
Oak Close, Duffield, Belper, Derbyshire
4 Bedroom Detached House | Offers in region of £495,000
ECCLESBOURNE SCHOOL CATCHMENT AREA - Nestled in the cul-de-sac of Oak Close, Duffield, this detached house offers a perf...

Fletcher & Company Estate Agents (Duffield)
Duffield, Derbyshire, DE56 4GD
How much is your home worth?
Use our short form to request a valuation of your property.
Request a Valuation
