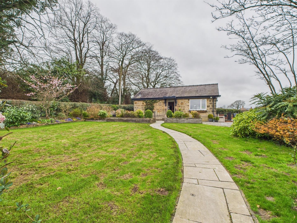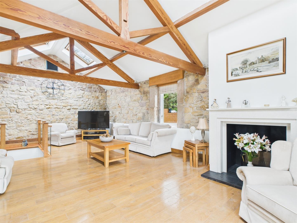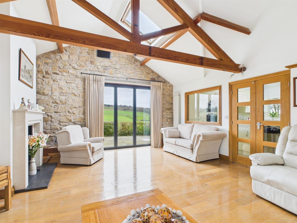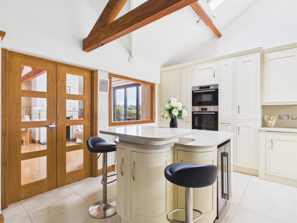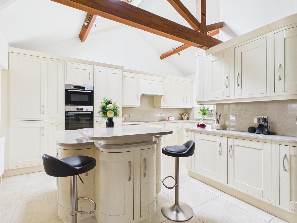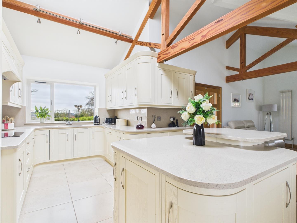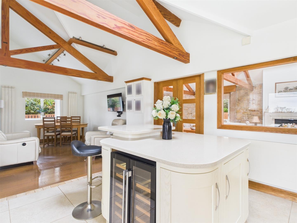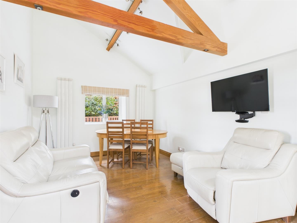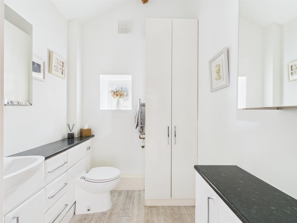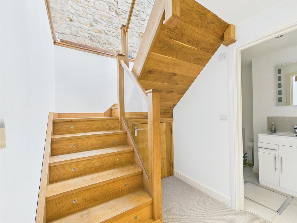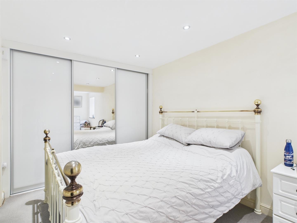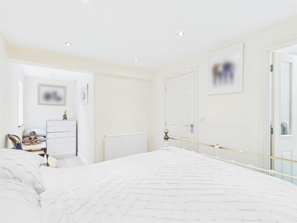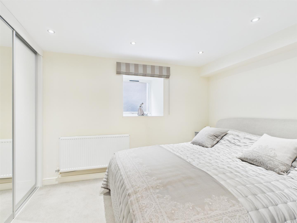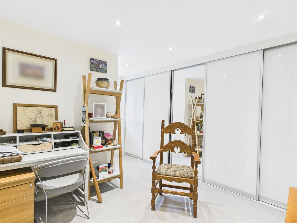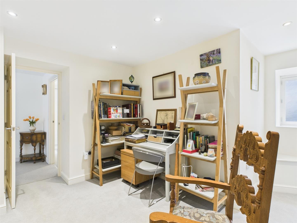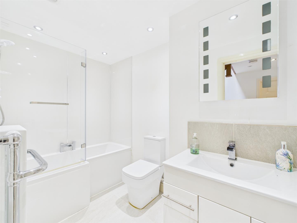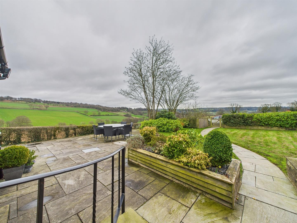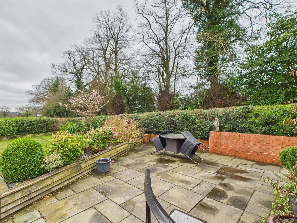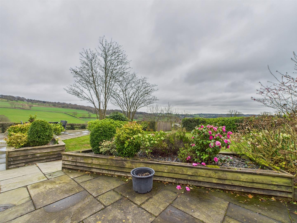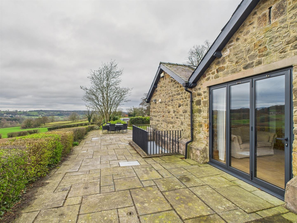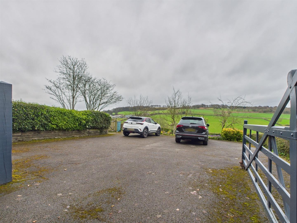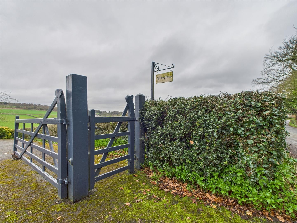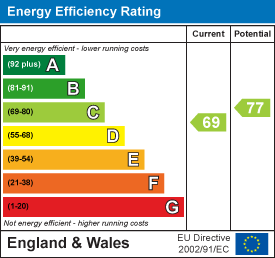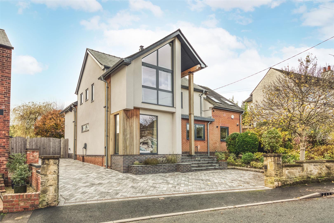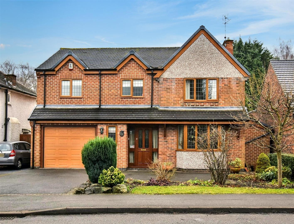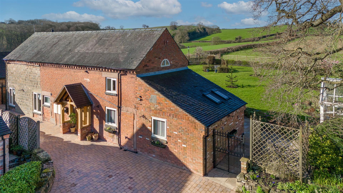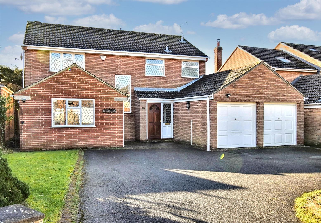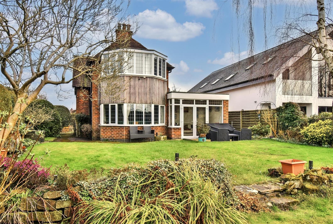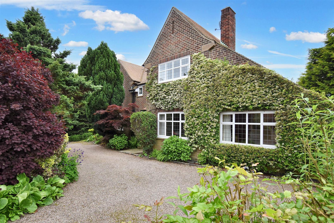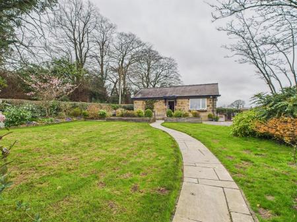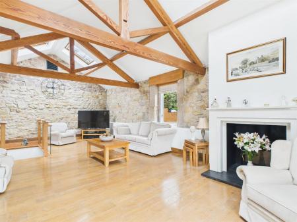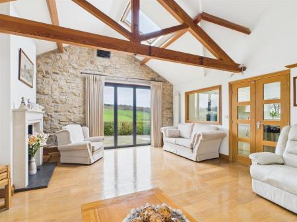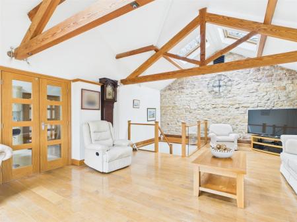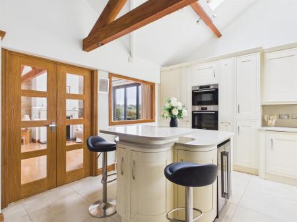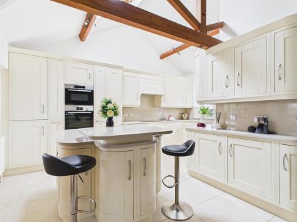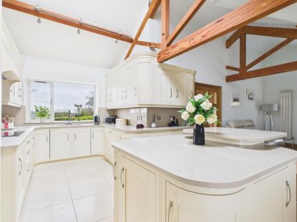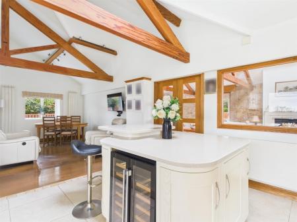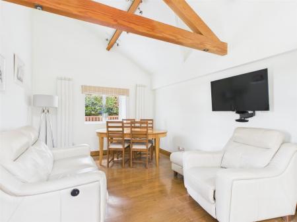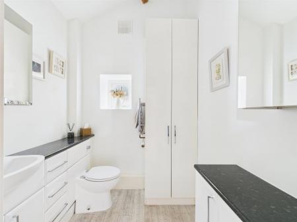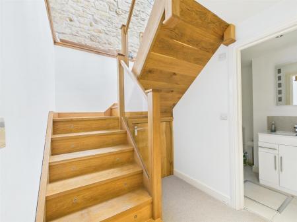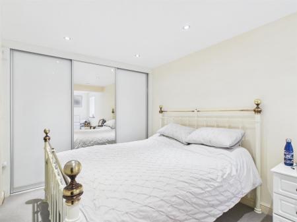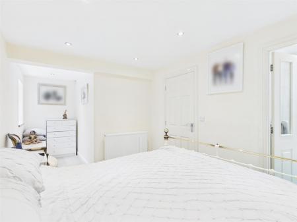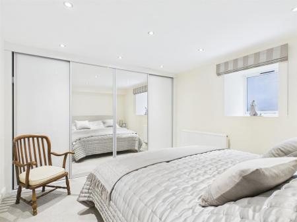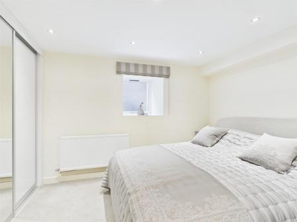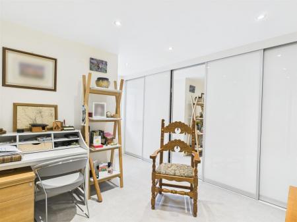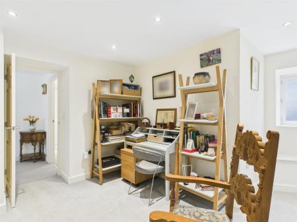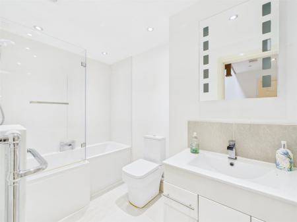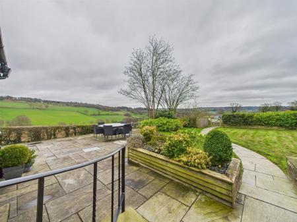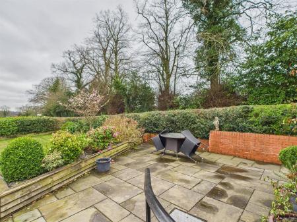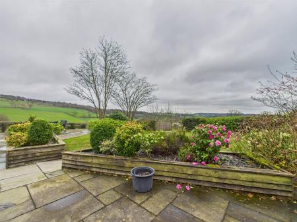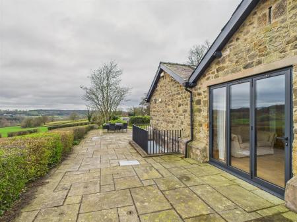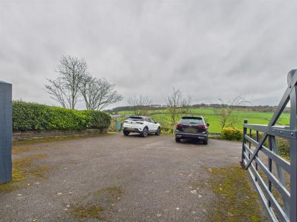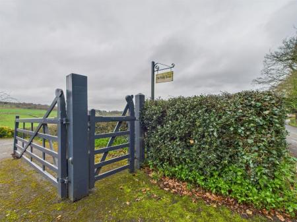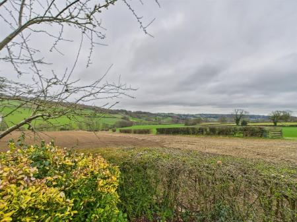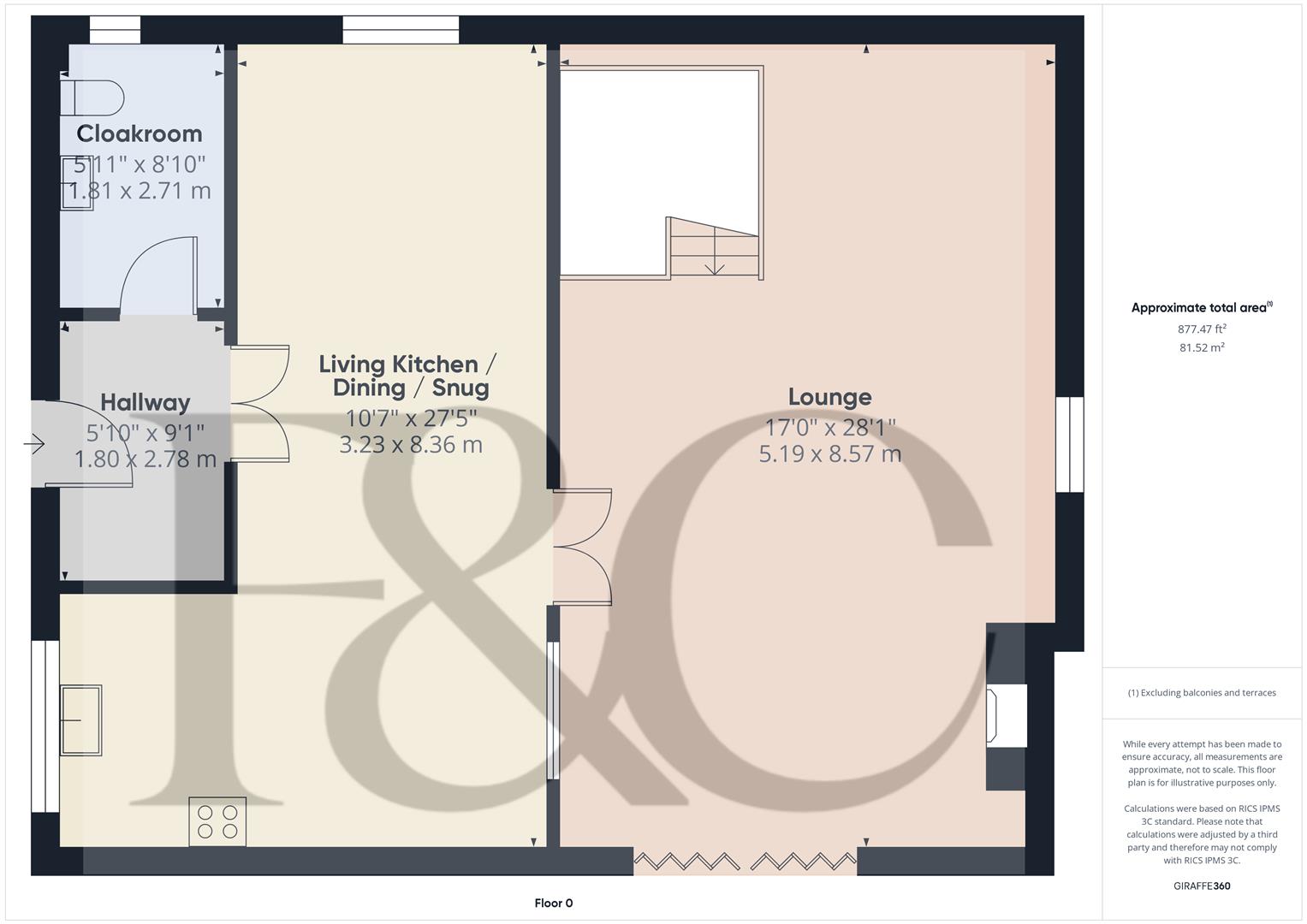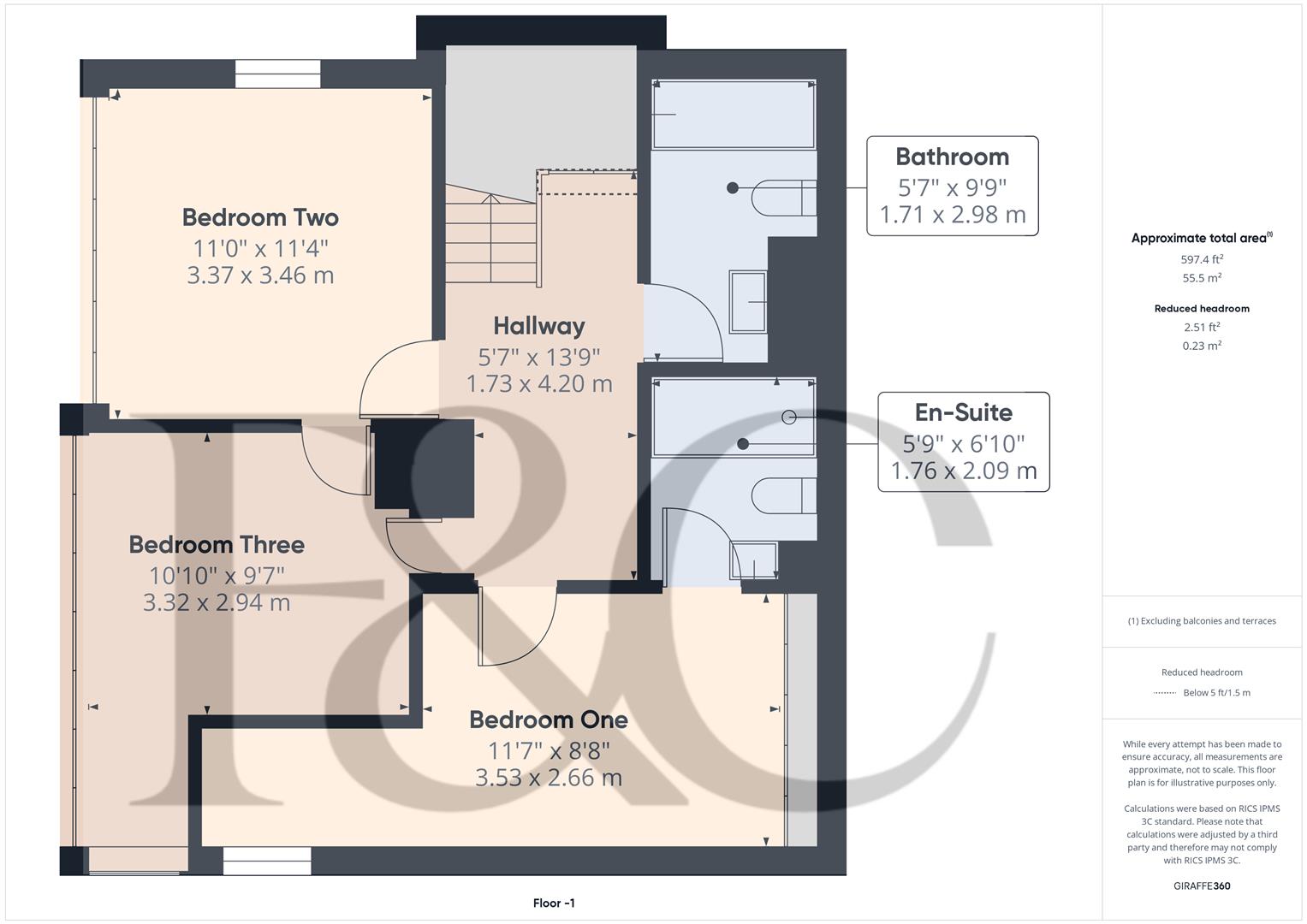- Individual Detached Home
- Ecclesbourne School Catchment Area
- Stunning Views Across Duffield Towards The Chevin Golf Course and Beyond
- Spacious Lounge with Feature Fireplace and Log Burning Stove
- Living Fitted Kitchen/Dining/Snug
- Three Double Bedrooms & Two Bathrooms
- Sunny Private Gardens with Open Views
- Large Driveway
- Garage Space ( subject to planning permission )
- Highly Sought After Location on Hazelwood Road
3 Bedroom Detached House for sale in Belper
The Pump House is a remarkable detached home that offers both comfort and elegance. This home is an ideal choice for persons wanting to downsize.
As you enter, you are welcomed by a spacious lounge that features a fireplace with log-burning stove and bi-folding doors opening onto Indian stone patio/terrace area. The heart of the home is undoubtedly the excellent fitted kitchen, which seamlessly integrates with a dining area and snug, creating a warm and inviting atmosphere for entertaining guests. On the lower level, there are three double bedrooms, en-suite and a bathroom.
One of the standout features of this property is the stunning views it offers across Duffield, extending towards the picturesque Chevin Golf Course and the surrounding countryside.
The private garden provides a tranquil retreat, ideal for outdoor relaxation or gardening enthusiasts.
Additionally, the large driveway accommodates parking for up to six vehicles, ensuring convenience for residents and visitors alike. Garage space subject to planning permission.
This individual detached home combines modern living with a touch of rural charm, making it a perfect sanctuary for those looking to enjoy the beauty of Derbyshire while being close to local amenities.
The Location - The village of Duffield provides an excellent range of amenities including a selection of shops, schools including the Meadows, William Gilbert primary school and the noted Ecclesbourne secondary school. Local recreational facilities within the village include squash, tennis, cricket, football and the noted Chevin golf course. A further point to note is that the Derwent Valley in which the village of Duffield nestles is one of the few world heritage sites.
Accommodation -
Ground Floor -
Storm Porch - With Indian stone paving, outside lights and entrance door with inset window.
Entrance Hall - 2.78 x 1.80 (9'1" x 5'10") - With wood flooring, wood skirting boards and architraves, high ceiling, exposed beams and truss, wall lights, radiator, burglar alarm control panel and internal double opening glazed doors.
Cloakroom - 2.71 x 1.81 (8'10" x 5'11") - With low level WC, fitted wash basin with fitted base cupboard, high ceiling, exposed beam and truss, useful further storage cupboards providing storage, two wall mounted mirrored medicine cabinets, heated chrome towel rail/radiator, double glazed window, central heating boiler and internal door with chrome fittings.
Lounge - 8.57 x 5.19 (28'1" x 17'0") - With feature fireplace incorporating log burning stove with raised tile hearth, wood flooring, vaulted ceiling with exposed beams and trusses, exposed stone walls, fine views across the Derwent valley and beyond, double glazed aluminium bifolding doors opening onto Indian stone patio/terrace area, three radiators, double glazed window, three Velux style windows and illuminated oak staircase with attractive glass balustrade and stairs leading to lower level accommodation.
Living Kitchen/Dining/Snug - 8.36 x 3.23 (27'5" x 10'7") -
Kitchen Area - With inset stainless steel sink unit with chrome mixer tap, wall and base fitted units with matching quartz worktops, four ring Neff induction hob with concealed extractor hood, built-in Bosch electric fan assisted oven, built-in Bosch combination microwave oven, integrated Neff fridge/freezer, integrated Neff dishwasher, tile flooring, vaulted ceilings with exposed beams and trusses, Velux window, radiator, internal glazed window, double glazed window with deep quartz window sill, fine countryside views, fitted matching kitchen island again with matching quartz worktops and based cupboards underneath including wine cooler, tile flooring, internal glazed double opening doors opening into lounge and open space leading into dining and snug area.
Dining/Snug Area - With wood flooring, two radiators, vaulted ceilings, exposed beams and trusses, double glazed window with deep window sill and open space leading to kitchen area.
Lower Level Accommodation -
Hallway - 4.20 x 1.73 (13'9" x 5'8") - With radiator, spotlights to ceiling and understairs storage cupboard.
Bedroom One - 3.53 x 2.66 (11'6" x 8'8") - With built-in wardrobes with sliding doors, spotlights to ceiling, radiator, double glazed window and internal door with chrome fittings.
En-Suite - 2.09 x 1.76 (6'10" x 5'9") - With walk-in double shower cubicle with chrome fittings including shower, fitted wash basin with fitted base cupboard underneath, low level WC, spotlights to ceiling, extractor fan, tile flooring, heritage style towel rail/radiator, wall mounted mirror and half glazed internal door with chrome fittings.
Bedroom Two - 3.46 x 3.37 (11'4" x 11'0") - With built-in wardrobes with sliding doors, spotlights to ceiling, radiator, double glazed window with deep window sill and internal door with chrome fittings.
Bedroom Three - 3.32 x 2.94 (10'10" x 9'7") - With built-in wardrobes with sliding doors, radiator, spotlights to ceiling, double glazed window with deep window sill and internal door with chrome fittings.
Bathroom - 2.98 x 1.71 (9'9" x 5'7") - With bath with chrome fittings including electric shower over with shower screen door, fitted wash basin with chrome fittings and fitted base cupboard underneath, low level WC, heritage style towel rail/radiator, spotlights to ceiling, extractor fan, tile flooring, wall mounted mirror and internal door with chrome fittings.
Gardens - A south facing garden is laid to lawn with large Indian stone patio/ terrace area providing a pleasant sitting out entertaining space, enjoying the fine views across the Derwent valley and countryside.
Large Driveway - A double width, tarmac driveway provides car standing spaces for approximately six cars.
Garage Space - Subject to planning permission
Council Tax Band - F - Amber Valley
Property Ref: 10877_33775724
Similar Properties
Shop Lane, Nether Heage, Belper, Derbyshire
5 Bedroom Detached House | Offers in region of £695,000
A skillfully and thoughtfully extended detached family home offering spacious and versatile accommodation with a contemp...
Wirksworth Road, Duffield, Belper, Derbyshire
4 Bedroom Detached House | Offers in region of £695,000
ECCLESBOURNE SCHOOL CATCHMENT AREA - this splendid detached house with three-car garages and bike store offers a perfect...
The Barn, Blackbrook, Belper, Derbyshire
3 Bedroom Detached House | Offers in region of £695,000
THE BARN - This beautiful detached barn offers a unique blend of rustic elegance and modern comfort.The heart of the hom...
Woodlands Lane, Quarndon, Derby
4 Bedroom Detached House | Offers Over £699,950
ECCLESBOURNE SCHOOL CATCHMENT AREA - A highly appealing four bedroom detached property benefiting from a private souther...
Highfield, Lime Avenue, Duffield, Belper, Derbyshire
3 Bedroom Detached House | Offers Over £699,950
ECCLESBOURNE SCHOOL CATCHMENT AREA - A rare opportunity to acquire a character family detached property fronting Hazelwo...
Queens Drive, Belper, Derbyshire
5 Bedroom Detached House | Offers in region of £699,950
PRIME LOCATION - This beautiful home enjoys a fantastic location situated in one of Belper's most sought after locations...

Fletcher & Company Estate Agents (Duffield)
Duffield, Derbyshire, DE56 4GD
How much is your home worth?
Use our short form to request a valuation of your property.
Request a Valuation
