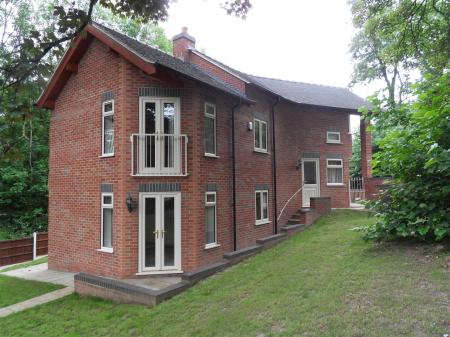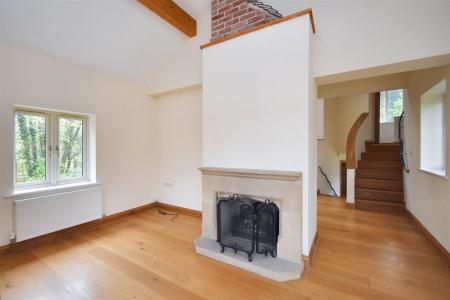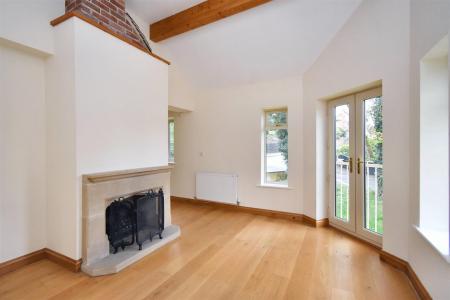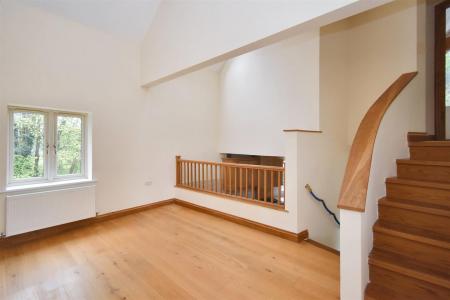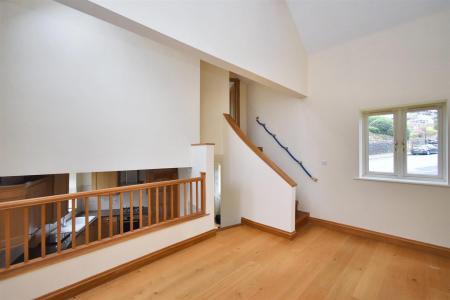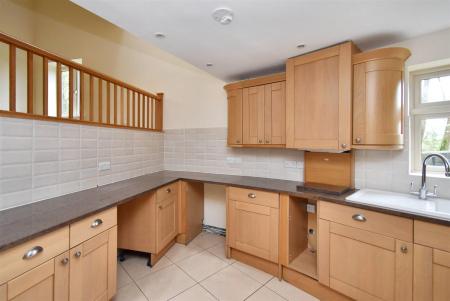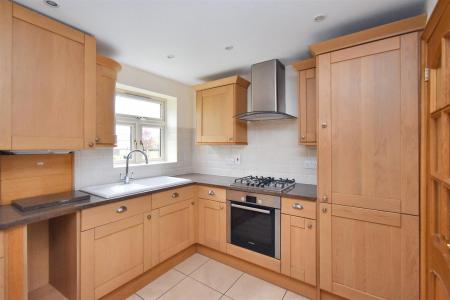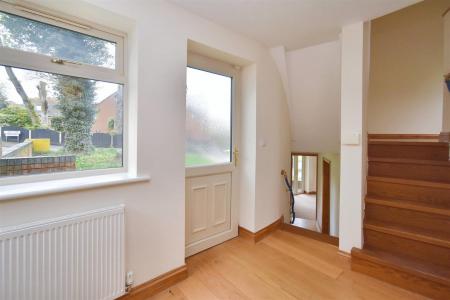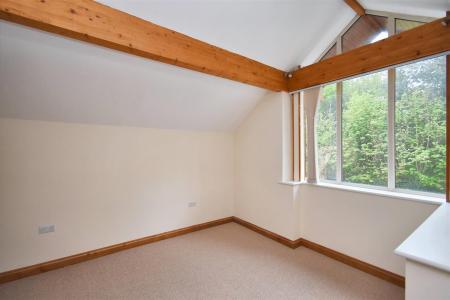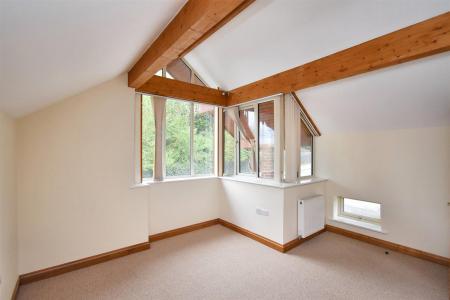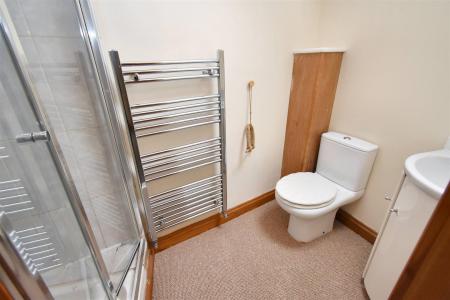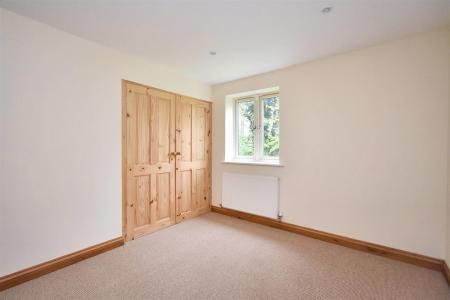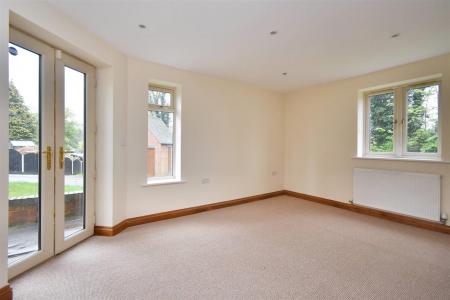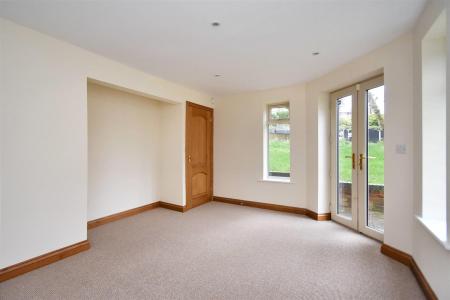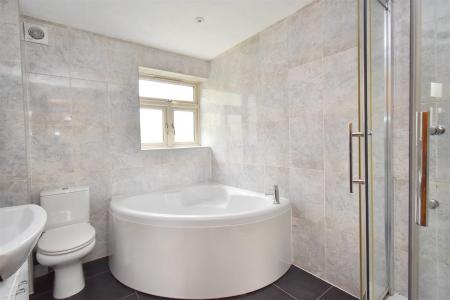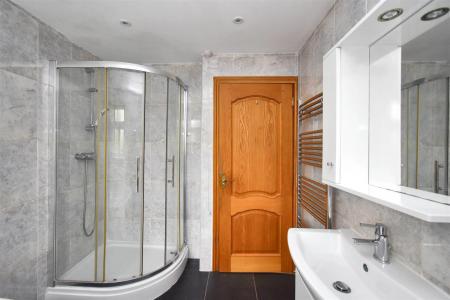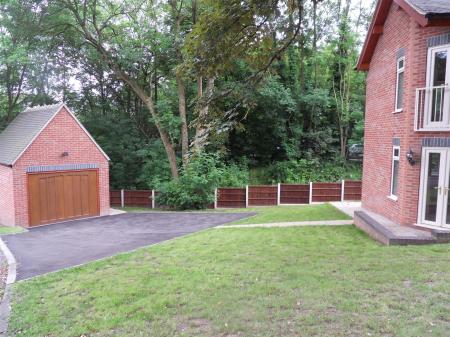- Individual Split-Level Detached Property
- Ecclesbourne School Catchment Area
- Close to Chevin Golf Course
- Lounge, Dining Room, Kitchen
- Three Double Bedrooms
- En-Suite & Family Bathroom
- Corner Plot Garden
- Driveway & Brick Detached Garage
- A Short Walk to Duffield Village Amenities
- No Chain Involved
3 Bedroom Detached House for sale in Belper
ECCLESBOURNE SCHOOL CATCHMENT AREA - An individual split-level, three bedroom detached property located next to Chevin Golf course and within a short walk to Duffield Village amenities.
The gas central heated and double glazed living accommodation briefly consists of entrance hall, lounge, dining room, kitchen, double bedroom one with en-suite, double bedroom two, double bedroom three and family bathroom.
The property is set on a corner plot garden. A driveway leads to a brick detached garage.
The Location - The village of Duffield is extremely sought after with an excellent range of amenities including a varied selection of shops and schools including The Meadows and William Gilbert Primary Schools and the noted Ecclesbourne Secondary School. There is a regular train service to Derby City Centre which lies some five miles to the south of the village. The thriving market town of Belper is situated three miles north of the village and provides a more comprehensive range of shops and leisure facilities. Local recreational facilities within the village include squash, tennis, football, rugby and Chevin golf course.
A further point to note is that the Derwent Valley in which the village of Duffield nestles is one of the few World Heritage Sites.
Accommodation -
Ground Floor -
Storm Porch - With brick pillar and double glazed entrance door opening into entrance hall.
Entrance Hall - 2.58 x 1.73 (8'5" x 5'8") - With wood flooring, radiator, double glazed window, stairs leading to upper and lower levels and additional double glazed side access door.
Lounge - 3.71 x 4.45 (12'2" x 14'7") - With stone fireplace with open grate fire, wood flooring, two radiators, three double glazed windows, double glazed French doors with Juliet style balcony, vaulted ceilings, beams to ceiling, spotlights to ceiling and open space leading into dining area.
Dining Room - 4.48 x 2.90 (14'8" x 9'6") - With radiator, wood flooring, two double glazed windows, vaulted ceilings, exposed beams, two double-glazed Velux windows, open square archway leading into lounge and staircase leading to upper-level.
Kitchen - 4.32 x 2.58 (14'2" x 8'5") - With single sink with chrome mixer tap, wall and base fitted units with granite worktops, built-in four ring gas hob with extractor hood over, built-in electric fan assisted oven, integrated dishwasher, plumbing for automatic washing machine, radiator, spotlights to ceiling, integrated fridge/freezer, double glazed window and half glazed internal door.
Bathroom - 2.17 x 2.78 (7'1" x 9'1") - In white with corner bath with chrome fittings, fitted washbasin with chrome fittings with fitted base cupboard underneath, low level WC, separate shower cubicle with Mira shower, fully tiled floors, tiled flooring, heated chrome towel rail/radiator, spotlights to ceiling, extractor fan, wall mounted mirrored medicine cabinet, double glazed obscure window and internal door.
Lower Level -
Inner Hallway - With wood flooring, radiator, double glazed window and staircase leading to entrance hall.
Double Bedroom Two - 3.09 x 4.46 (10'1" x 14'7") - With built-in double wardrobe, radiator, spotlights to ceiling, under-stairs storage cupboard, double glazed window and internal panelled door.
Double Bedroom Three - 2.91 x 3.44 (9'6" x 11'3") - With wardrobe alcove space, radiator, spotlights to ceiling, three double glazed windows, double glazed French doors opening onto garden and internal panelled door.
Upper Level -
Landing - With panelled door giving access to double bedroom one.
Double Bedroom One - 4.10 x 3.06 (13'5" x 10'0") - With radiator, double glazed window, vaulted ceilings, beams to ceiling, feature double glazed corner window and internal panelled door.
En-Suite - 1.37 x 2.68 (4'5" x 8'9") - With separate shower cubicle with electric shower, corner washbasin, low level WC, heated chrome towel rail/radiator, beams to ceiling, extractor fan, double glazed Velux window and internal panelled door.
Gardens - The property is set on a corner plot garden which is laid to lawn.
Driveway - A tarmac driveway provides car standing spaces for two cars.
Brick Detached Garage - 4.96 x 3.33 (16'3" x 10'11") - With concrete floor, power and lighting.
Council Tax Band - E - Amber Valley
Important information
This is not a Shared Ownership Property
Property Ref: 10877_33065740
Similar Properties
Westley Crescent, Little Eaton, Derby
5 Bedroom Detached House | Offers in region of £459,950
ECCLESBOURNE SCHOOL CATCHMENT AREA - Extended, five bedroom family detached property with south-facing rear garden, loca...
Windley Crescent, Darley Abbey, Derby
4 Bedroom Semi-Detached House | Offers in region of £455,000
ECCLESBOURNE SCHOOL CATCHMENT AREA - CLOSE TO DARLEY PARK - A four bedroom, two bathroom family extended semi-detached p...
Rowan House, Top Lane, Whatstandwell, Matlock
3 Bedroom Detached House | Offers in region of £450,000
OPEN VIEWS - This sale offers a rare opportunity for the discerning purchaser to acquire this most charming stone detach...
West View, Kilburn Lane, Belper, Derbyshire
3 Bedroom Detached House | Offers in region of £460,000
Edwardian 1905 built double fronted, three bedroom detached property of style and character with detached garage and pri...
Wayside Lodge, Pentrich, Derbyshire
3 Bedroom Detached House | Offers in region of £465,000
Beautiful detached home with landscaped gardens and large driveway with garage/workshop. The property enjoys a private p...
Curzon Lane, Duffield, Belper, Derbyshire
4 Bedroom Semi-Detached House | Offers in region of £465,000
ECCLESBOURNE SCHOOL CATCHMENT AREA - A highly appealing, four bedroom, family semi-detached home benefiting from a lovel...

Fletcher & Company Estate Agents (Duffield)
Duffield, Derbyshire, DE56 4GD
How much is your home worth?
Use our short form to request a valuation of your property.
Request a Valuation


























