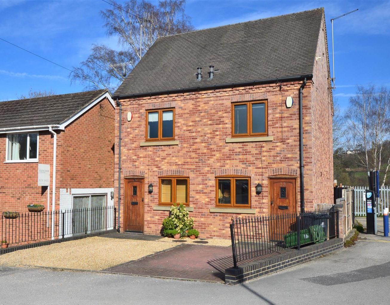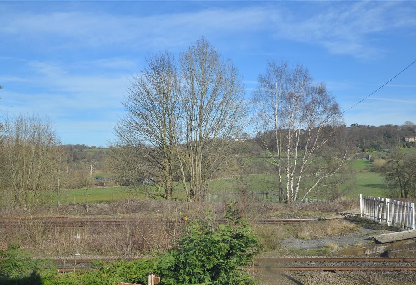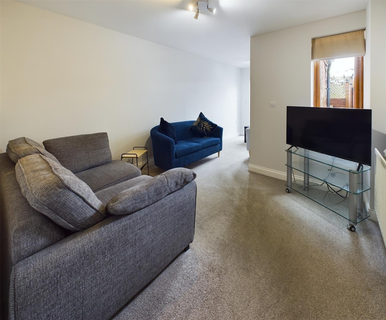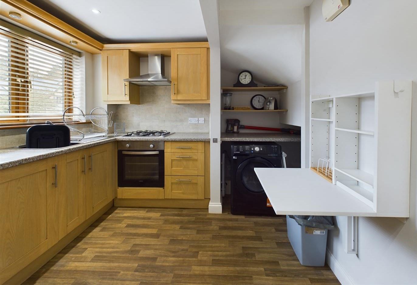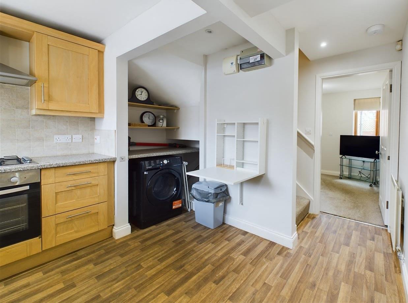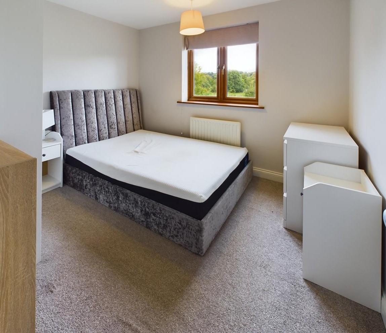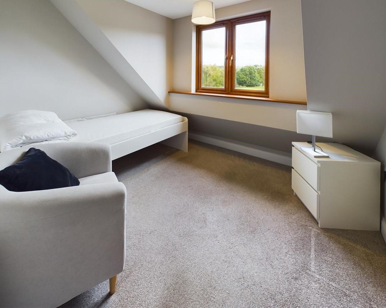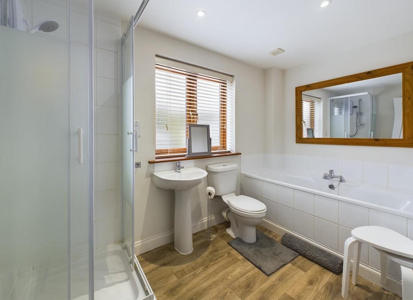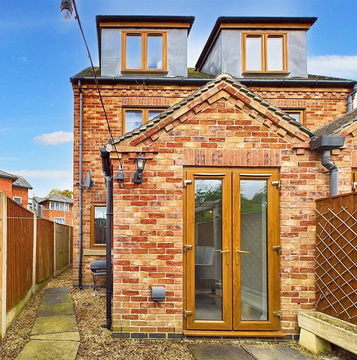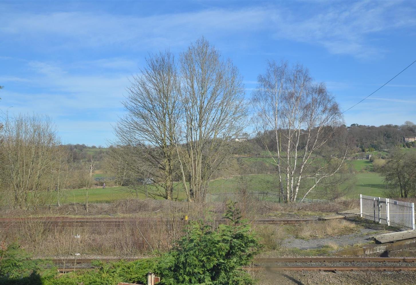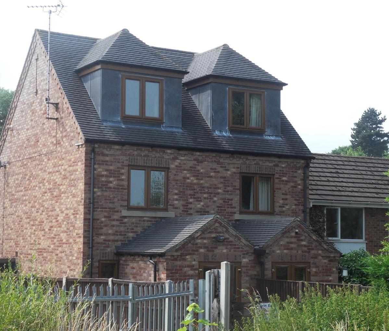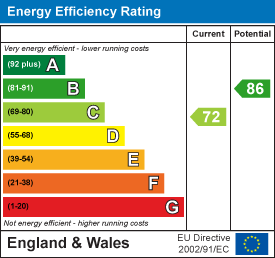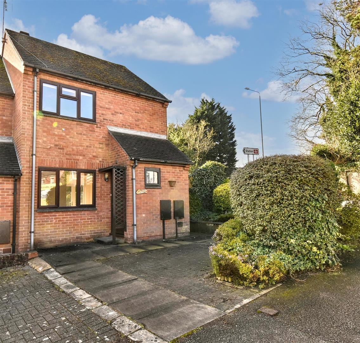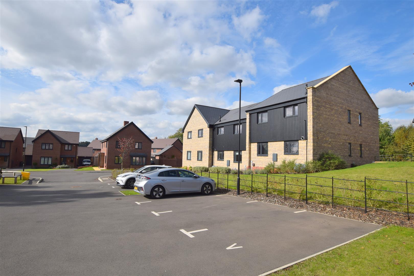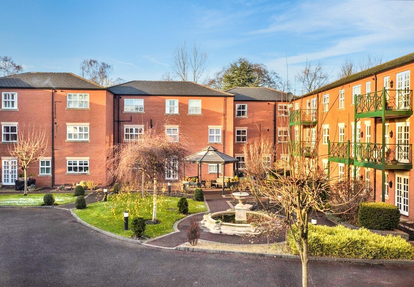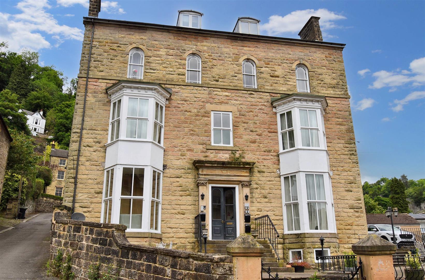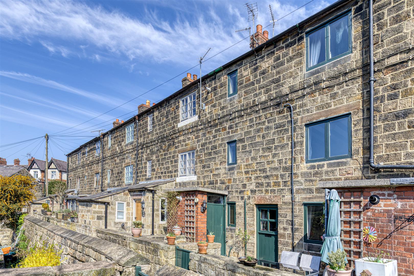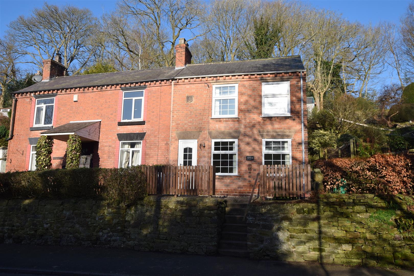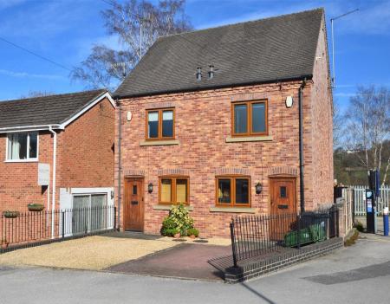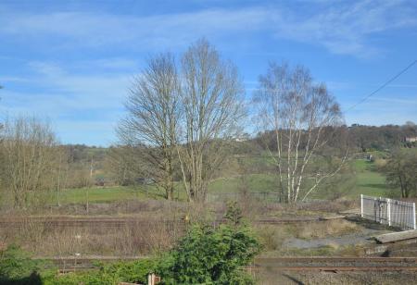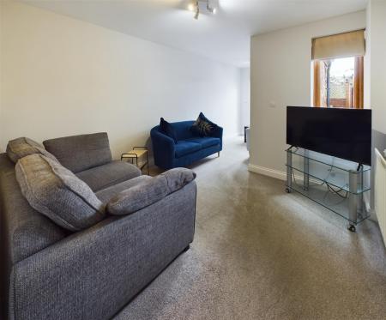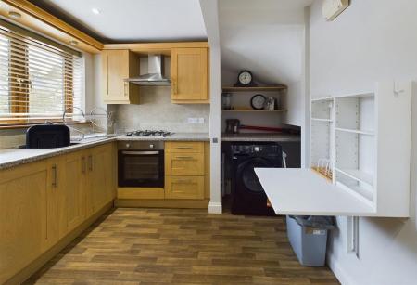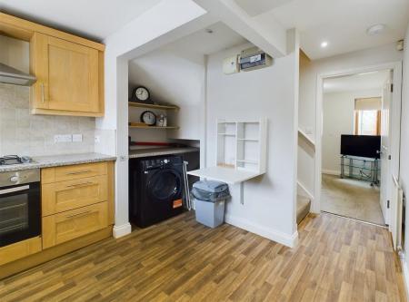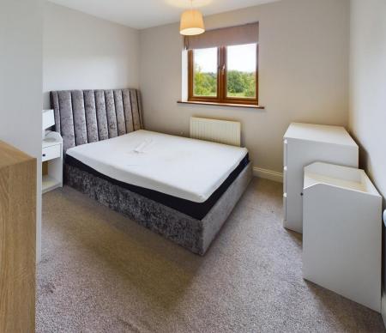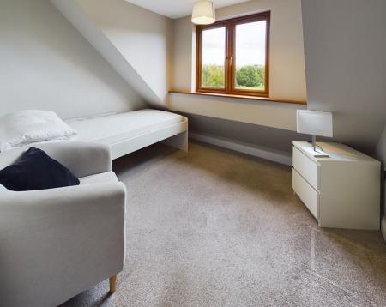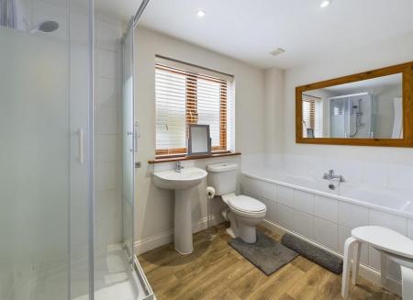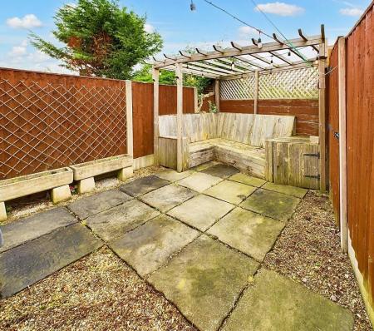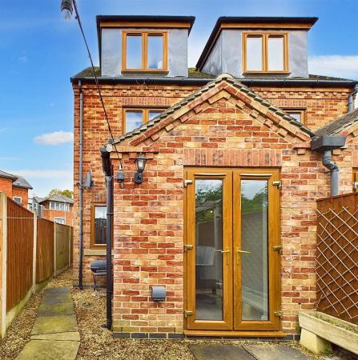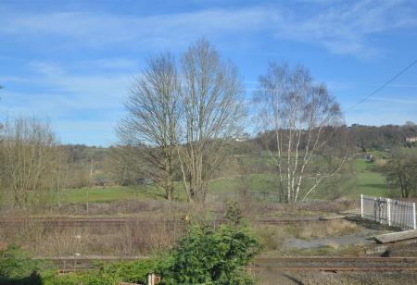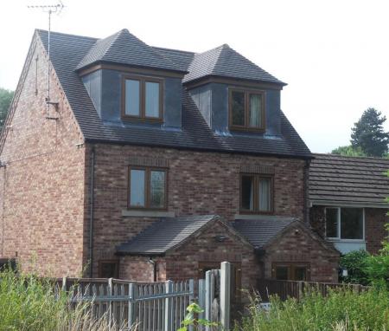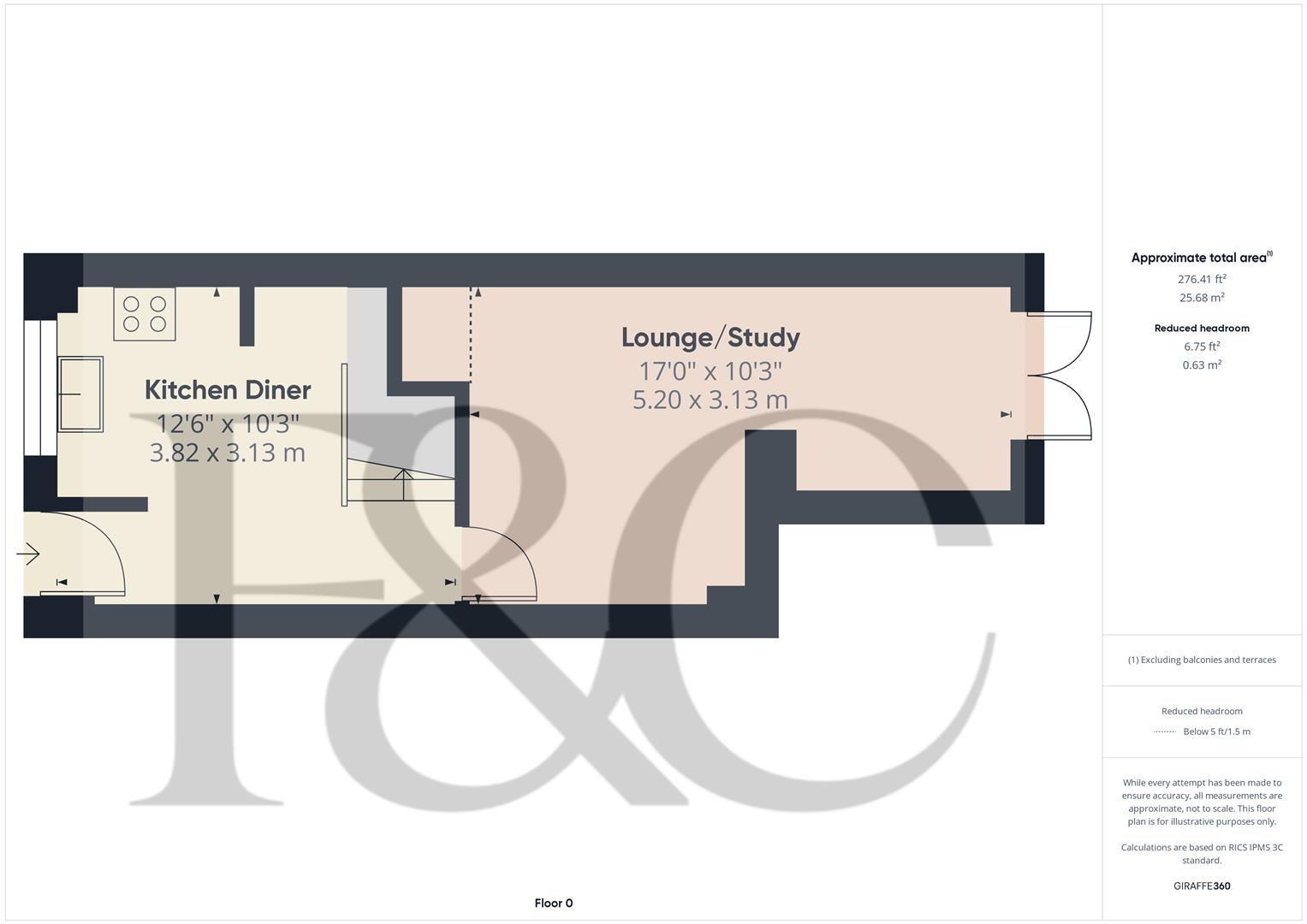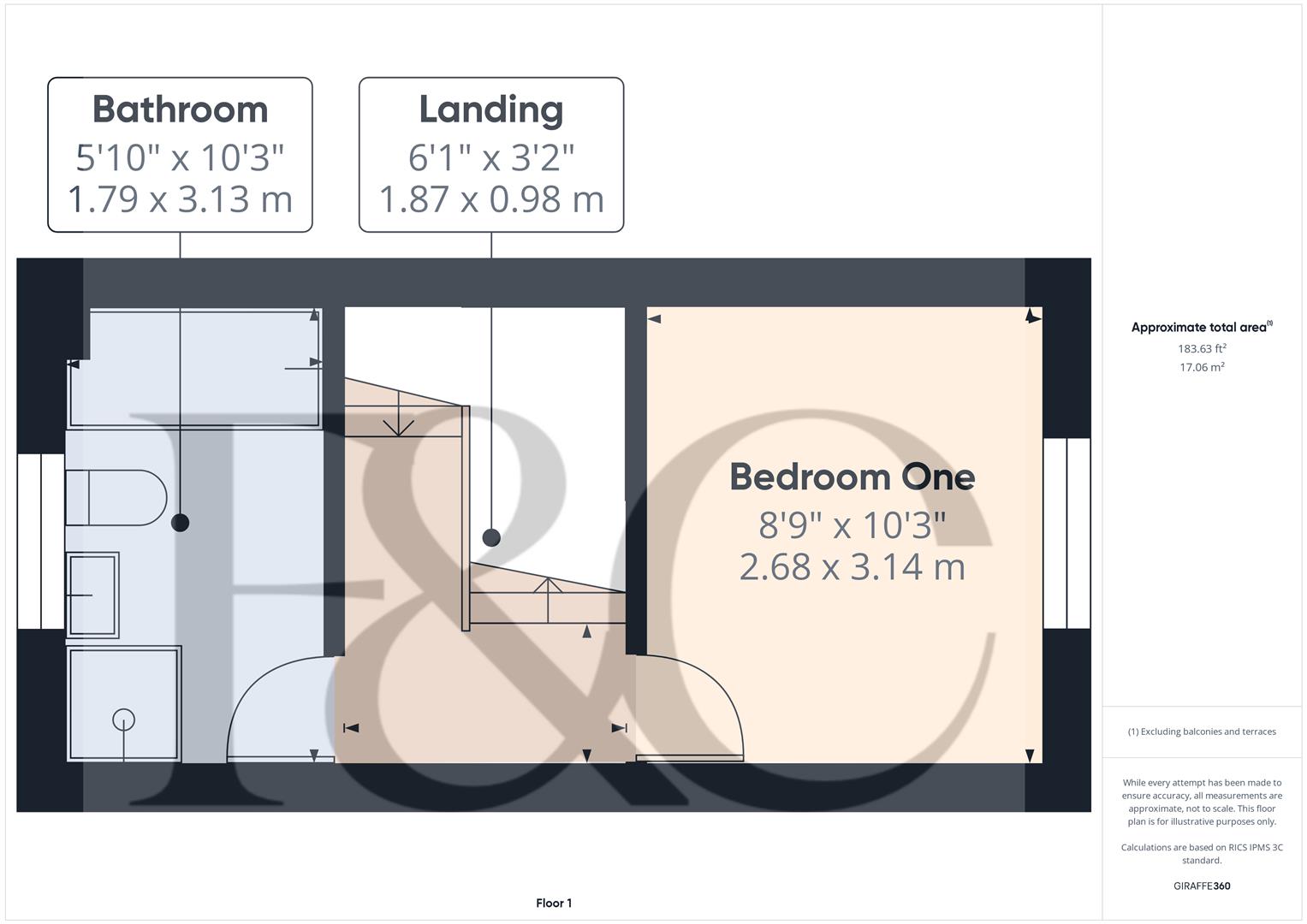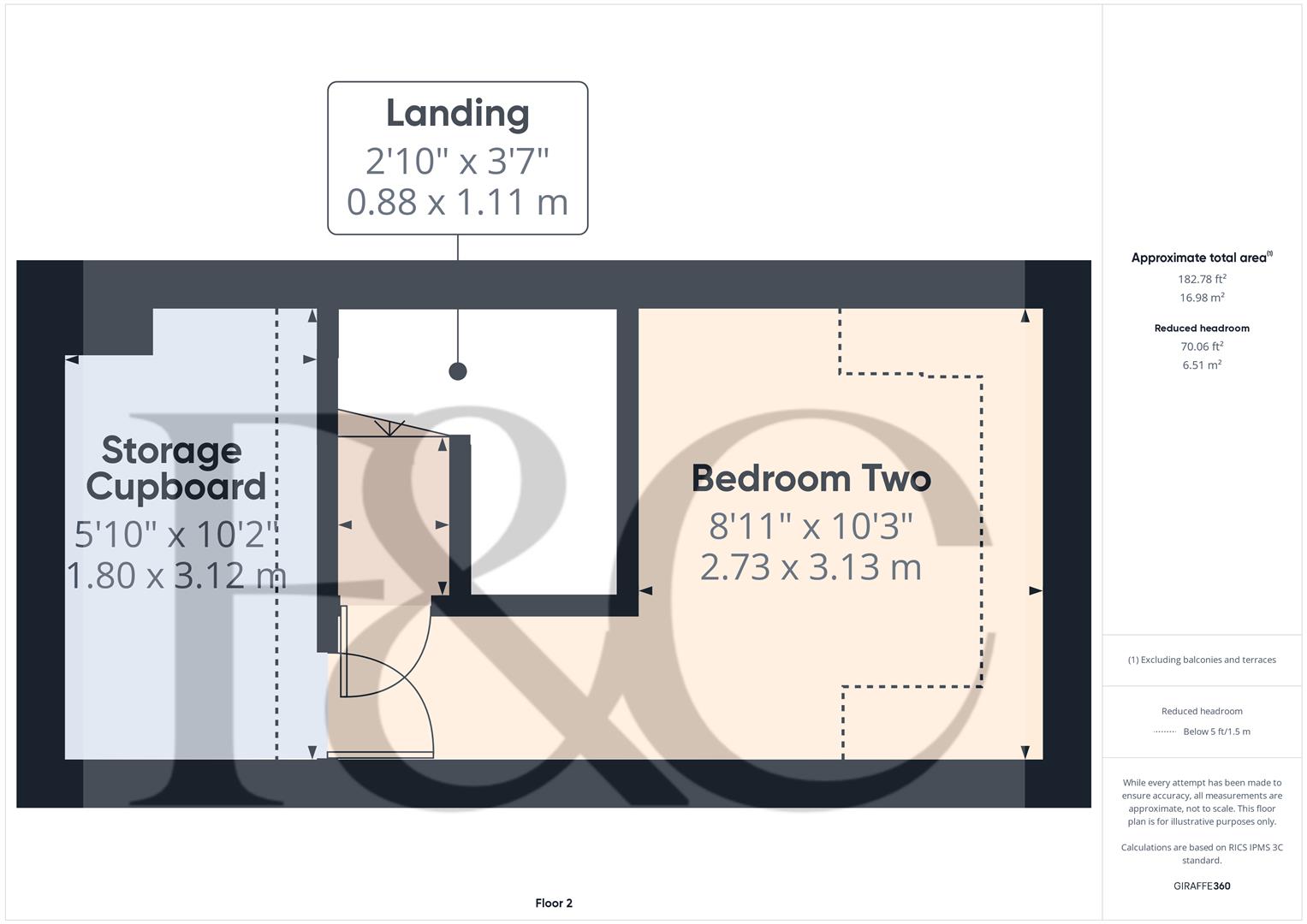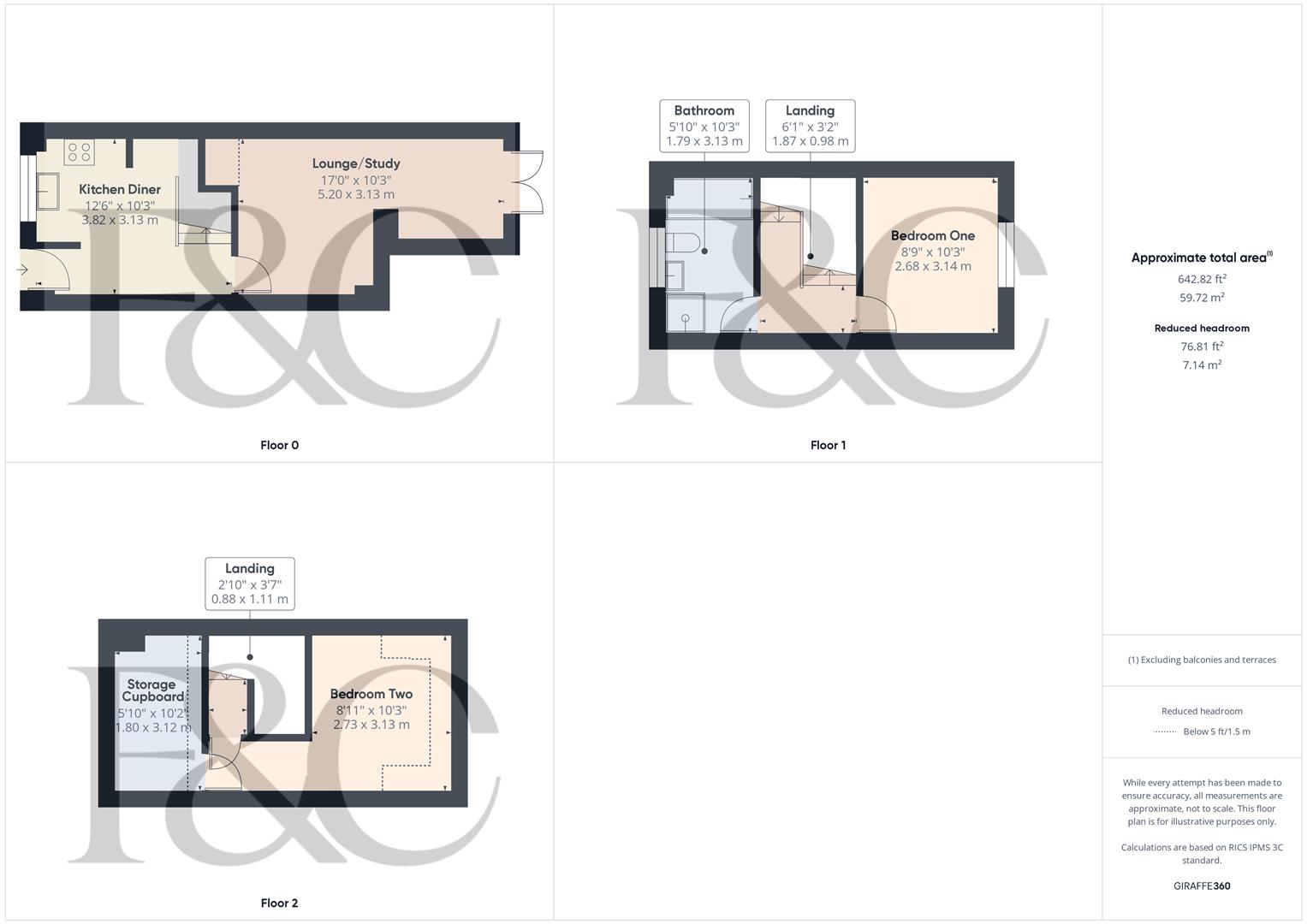- Modern - Three Storey - Semi-Detached Home - Ideal First Time Buyer or Investor
- Ecclesbourne School Catchment Area
- Gas Central Heating & Double Glazing
- Open Views to Rear
- A Short Walk to Duffield Village Shops, Bus Service & Train Service
- Lounge/Study & Fitted Kitchen/Diner
- Two Double Bedrooms & Four Piece Bathroom
- Manageable Garden
- Driveway - Off-Road Car Parking
- No Chain Involved
2 Bedroom Semi-Detached House for sale in Belper
IDEAL FOR FIRST TIME BUYER or INVESTOR - A three-storey, two bedroom semi-detached house presents an excellent opportunity for first-time buyers or savvy investors. Spanning a comfortable 643 square feet, the property boasts two well-proportioned bedrooms and a welcoming reception room, perfect for relaxing or entertaining guests. With parking available for one vehicle, you will find it easy to come and go as you please.
The location is particularly advantageous, as it is situated close to a variety of shops and essential amenities, as well as excellent bus and train services, making commuting a breeze.
One of the standout features of this property is that there is no chain involved, allowing for a smooth and efficient purchase process. Whether you are looking to make your first step onto the property ladder or seeking a promising investment opportunity, this home offers both comfort and practicality in a desirable area.
The Location - The village of Duffield is extremely sought after with an excellent range of amenities including a varied selection of shops and schools including The Meadows and William Gilbert Primary Schools and the noted Ecclesbourne Secondary School. There is a regular train service to Derby City Centre which lies some five miles to the south of the village. The thriving market town of Belper is situated three miles north of the village and provides a more comprehensive range of shops and leisure facilities. Local recreational facilities within the village include squash, tennis, football, cricket and Chevin golf course.
A further point to note is that the Derwent Valley in which the village of Duffield nestles is one of the few World Heritage Sites.
Accommodation -
Ground Floor -
Lounge/Study - 5.20 x 3.13 (17'0" x 10'3") -
Lounge Area - With radiator, storage alcove, open space leading to study area, double glazed window with fitted blind and internal panelled door.
Study Area - With double glazed French doors opening onto rear garden.
Kitchen Diner - 3082 x 3.13 (10111'6" x 10'3") - With single stainless steel sink unit with mixer tap, wall and base fitted units with matching worktops, built-in four gas hob with extractor hood over, built-in electric fan assisted oven, integrated fridge, plumbing for washing machine, spotlights to ceiling, double glazed window to front with fitted blind, radiator, entrance door and staircase leading to first floor.
First Floor Landing - 1.87 x 0.98 (6'1" x 3'2") - With radiator and staircase leading to bedroom two.
Bedroom One - 3.14 x 2.68 (10'3" x 8'9") - With radiator, double glazed window with fitted blind and aspect to rear and internal panelled door.
Bathroom - 3.13 x 1.79 (10'3" x 5'10") - With bath with chrome fittings, pedestal wash handbasin with chrome fittings, low level WC, separate shower cubicle with electric shower, tile splashbacks, shaver point, spotlights to ceiling, heated chrome towel rail/radiator, double glazed obscure window with fitted blind and internal panelled door.
Second Floor Landing - 1.11 x 0.88 (3'7" x 2'10") - With wall light.
Bedroom Two - 3.13 x 2.73 (10'3" x 8'11") - With radiator, double glazed window to rear and internal panelled door.
Storage Cupboard - 3.12 x 1.80 (10'2" x 5'10") - Housing the combination boiler.
Garden - To the rear of the property is a low maintenance, manageable, enclosed patio garden with seating and pagola.
Driveway - To the front of the property is a block paved driveway providing off-road car parking.
Council Tax - C - Amber Valley
Property Ref: 10877_33611439
Similar Properties
Station Approach, Duffield, Belper, Derbyshire
2 Bedroom Townhouse | £195,000
IDEAL FOR FIRST TIME BUYER/COUPLE - This two-bedroom end townhouse presents an excellent opportunity for those looking t...
Cutler Brook Drive, Kedleston Grange, Allestree, Derby
1 Bedroom Apartment | Offers in region of £195,000
A well-positioned, one double bedroom apartment on the popular and recently constructed Kedleston Grange Estate in Alles...
De Ferrers Court, Duffield, Belper, Derbyshire
1 Bedroom Apartment | £195,000
GROUND FLOOR APARTMENT WITH PATIO GARDEN - Enjoying views over landscaped gardens and occupying a most exclusive and sou...
Clarence House, Matlock Bath, Matlock, Derbyshire
2 Bedroom Apartment | Offers in region of £199,950
BEAUTIFUL GROUND FLOOR APARTMENT - Located right in the centre of Matlock Bath, this character two bedroom, two bathroom...
West Terrace, Milford, Belper, Derbyshire
2 Bedroom Terraced House | £199,950
Nestled in the charming area of West Terrace, Milford, this delightful Grade II listed stone cottage is a true gem. The...
Alfreton Road, Little Eaton, Derby
2 Bedroom Semi-Detached House | Offers Over £200,000
An attractive, two bedroom, semi-detached, period, residence occupying a fabulous elevated position on Alfreton Road in...

Fletcher & Company Estate Agents (Duffield)
Duffield, Derbyshire, DE56 4GD
How much is your home worth?
Use our short form to request a valuation of your property.
Request a Valuation
