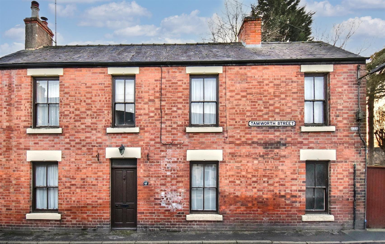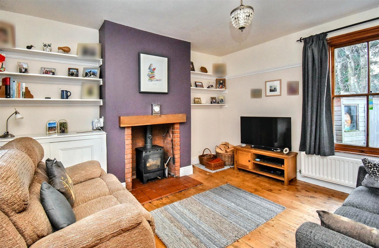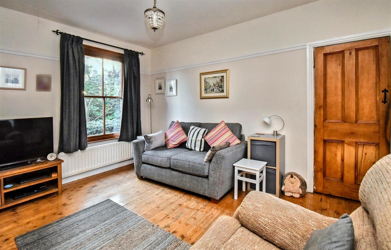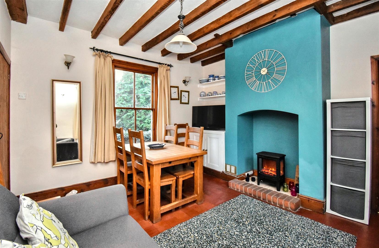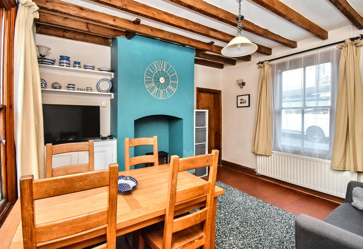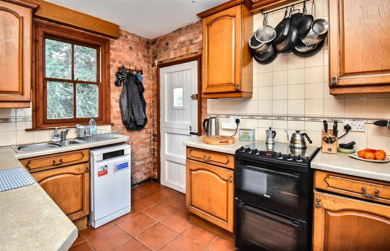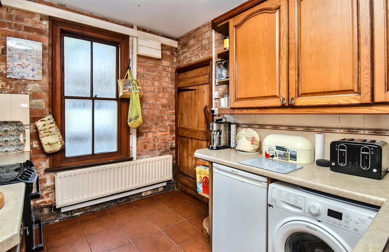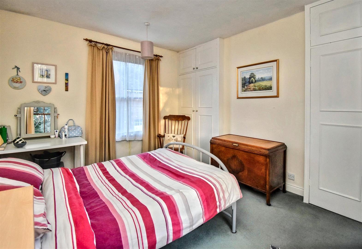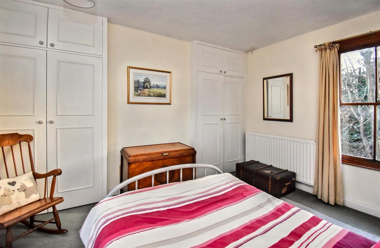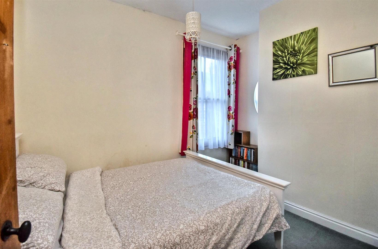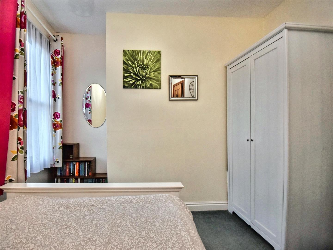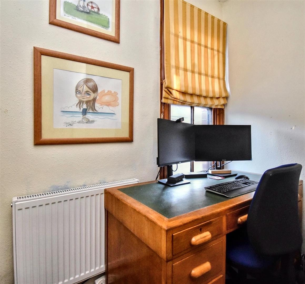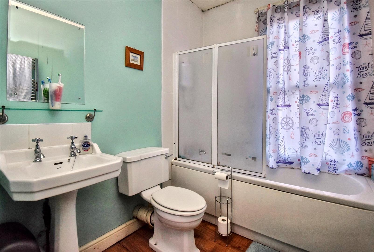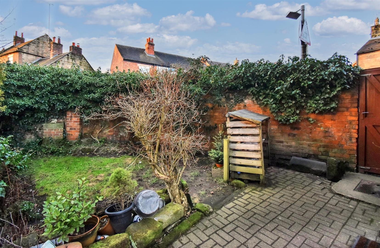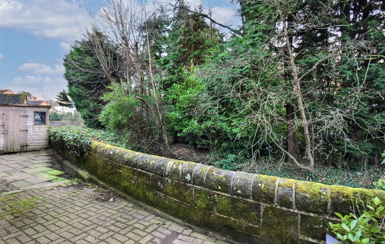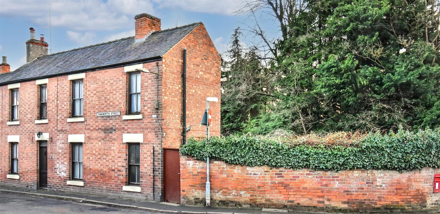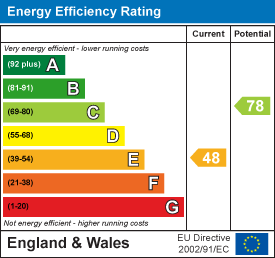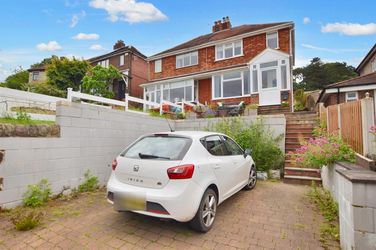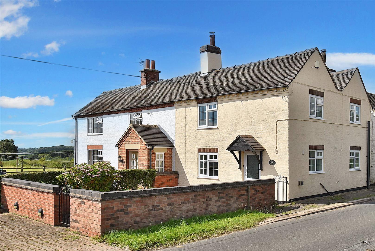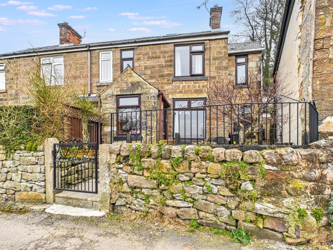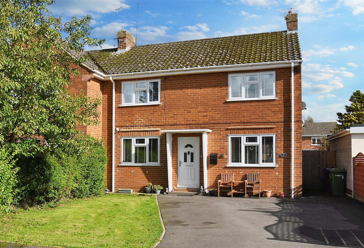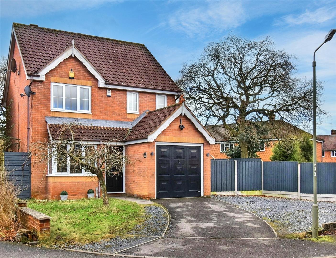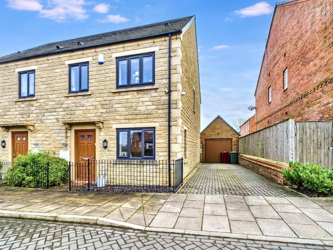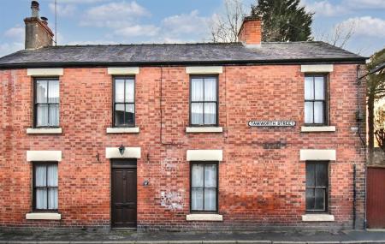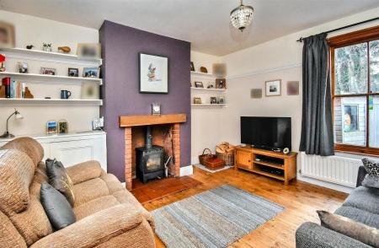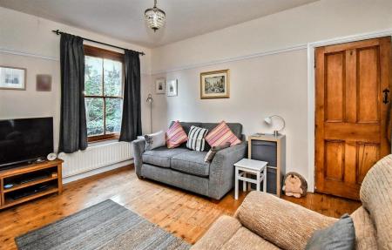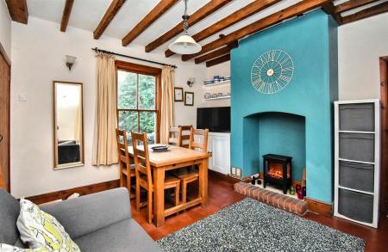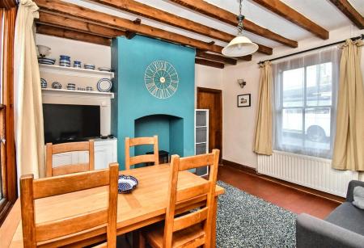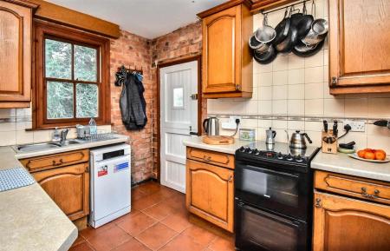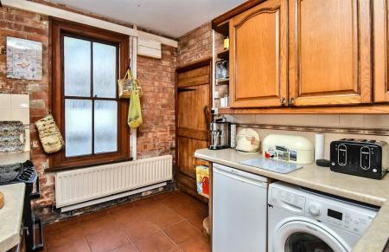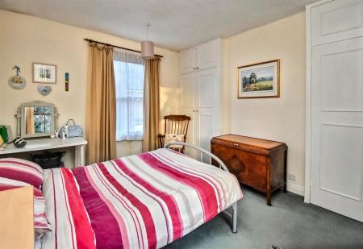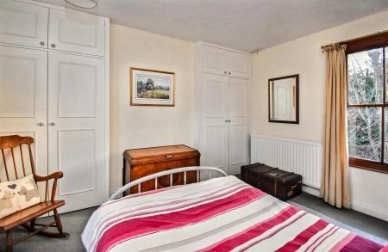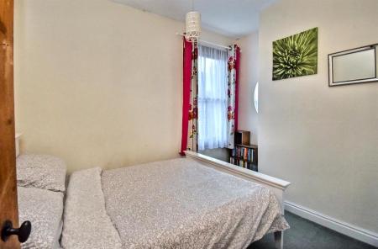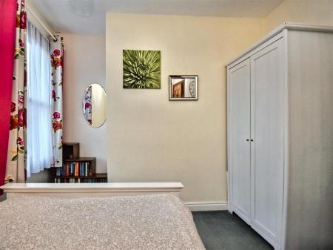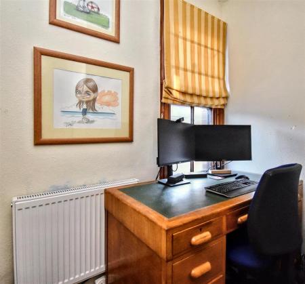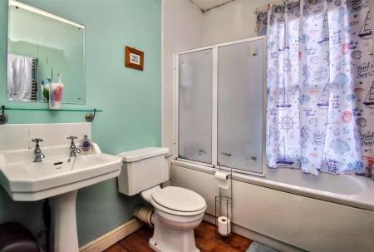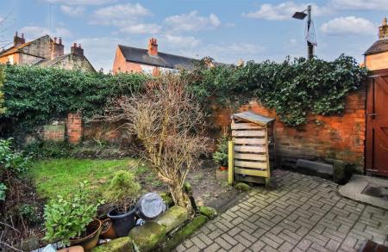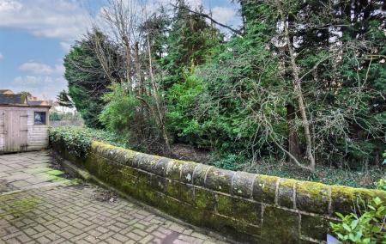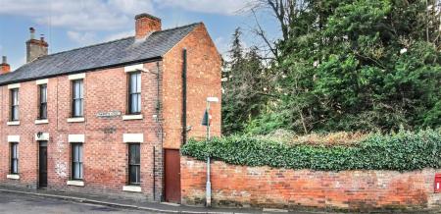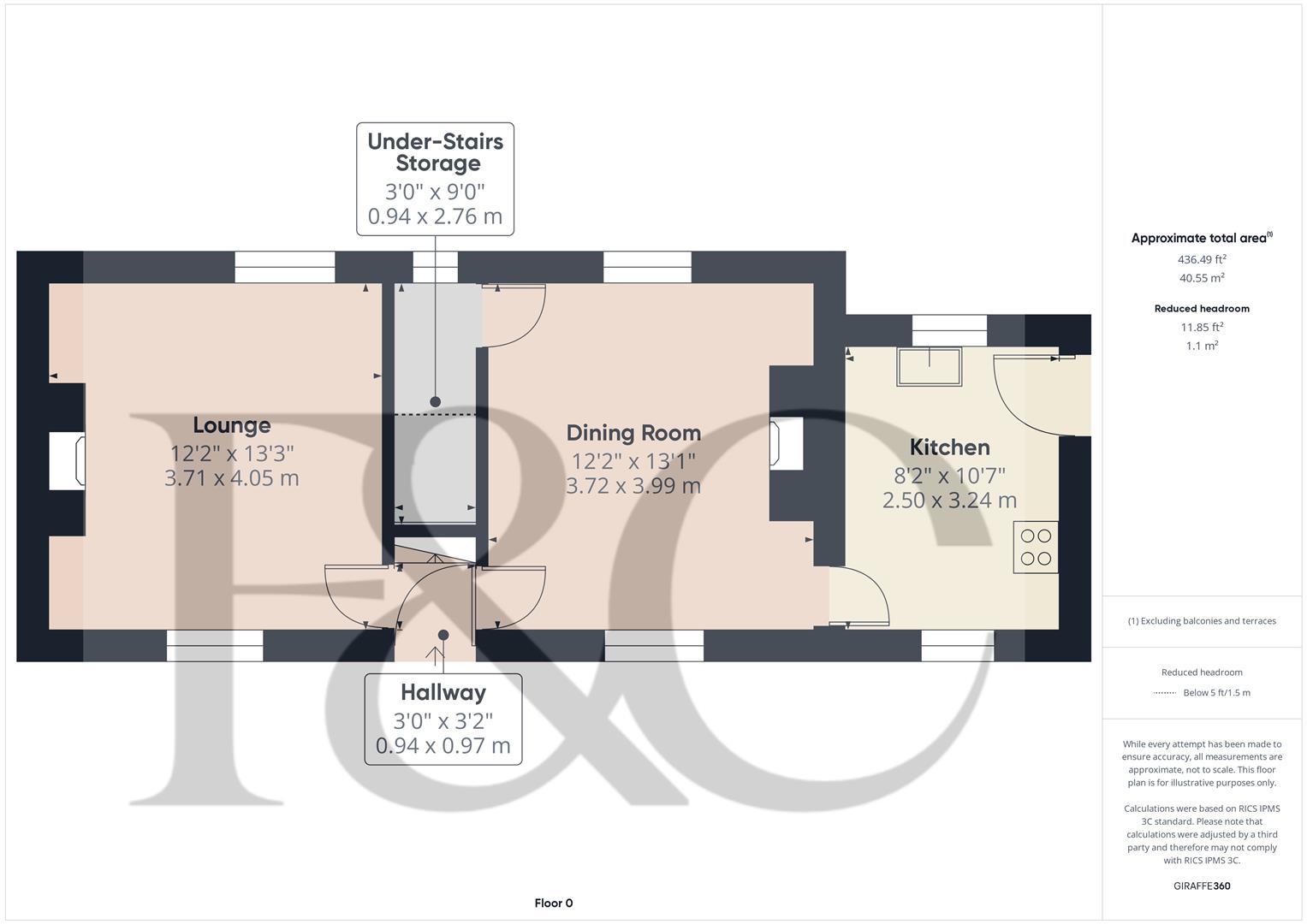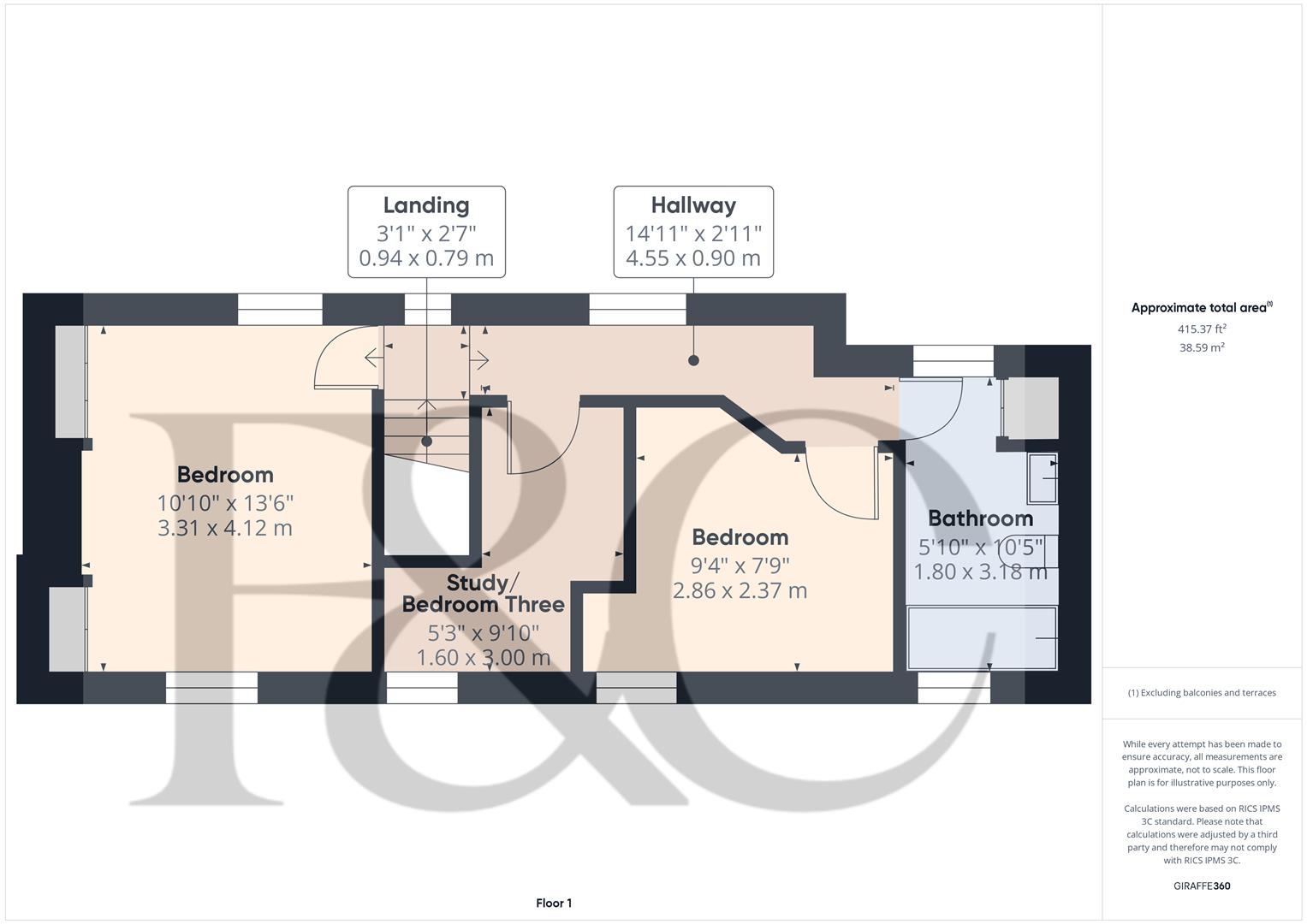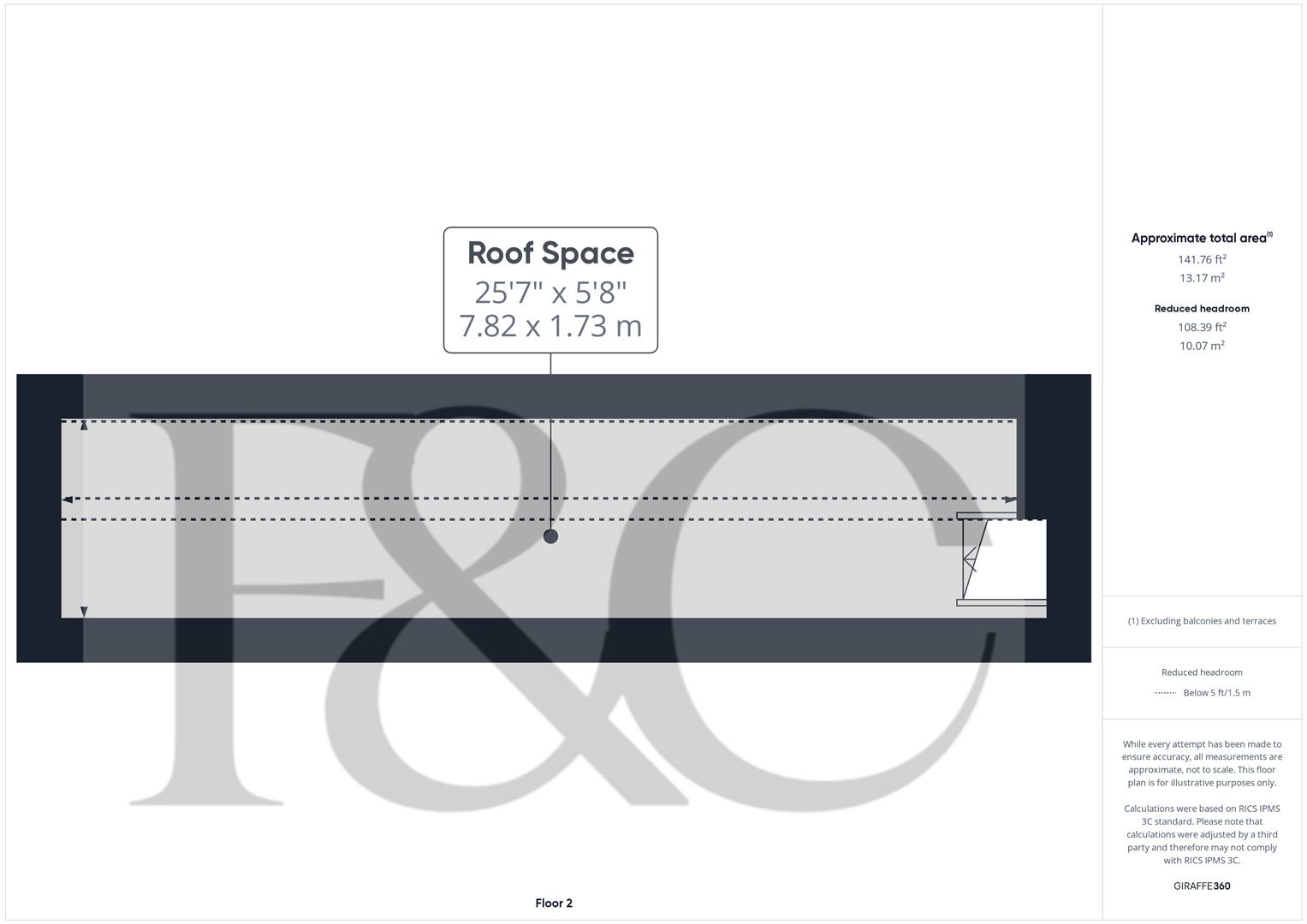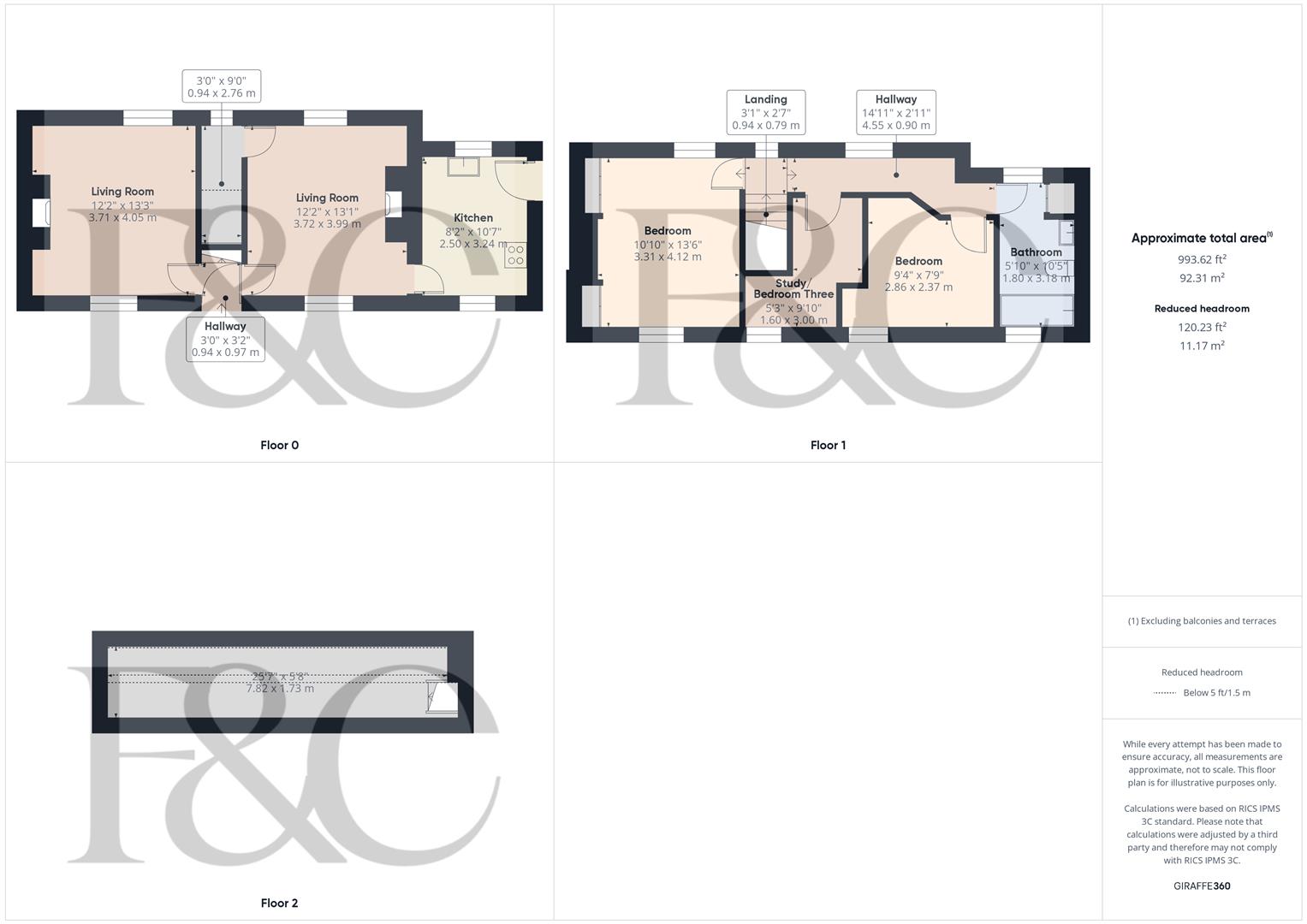- Double Fronted Victorian House
- Ecclesbourne School Catchment Area
- Lounge with Log Burning Stove
- Dining Room and Kitchen
- Study/Bedroom 3
- Two Double Bedrooms and Family Bathroom
- Enclosed Gardens
- Requires Modernisation - Offers Good Potential
- Character Features
- Located In The Heart of Duffield Village - A Short Walk to Excellent Amenities
3 Bedroom House for sale in Belper
ECCLESBOURNE SCHOOL CATCHMENT AREA - Nestled in the heart of Duffield village, this charming double fronted Victorian terrace property on Tamworth Street presents a wonderful opportunity for those seeking a home with character and potential. The house boasts two inviting reception rooms, perfect for entertaining or relaxing with family.
With two well-proportioned bedrooms and study/bedroom 3, this residence is ideal for families or those looking for extra space. The family bathroom and kitchen, while functional, offers a blank canvas for modernisation, allowing you to tailor the space to your personal taste and lifestyle.
The property is conveniently located just a short stroll from local shops, a bus and train service, as well as a selection of pubs, restaurants, a doctors' surgery, and a library. This prime location ensures that all essential amenities are within easy reach, making daily life both convenient and enjoyable.
While the house requires some modernisation, it is brimming with potential for those willing to invest a little time and effort. This is a rare opportunity to create a beautiful home in a sought-after area, combining the charm of Victorian architecture with the benefits of modern living. Whether you are a first-time buyer, a growing family, or an investor, this property is not to be missed. Embrace the chance to make this delightful house your own in the picturesque village of Duffield.
The Location - The village of Duffield provides an excellent range of amenities including a varied selection of shops, post office, library, historic St Alkmund's Church and a selection of good restaurants, medical facilities and schools including The Meadows, William Gilbert Primary Schools and The Ecclesbourne Secondary School. There is a regular train service into Derby City centre which lies some 5 miles to the south of the village. Local recreational facilities within the village include squash, tennis, cricket, football and the noted Chevin Golf course. A further point to note is that the Derwent Valley, in which the village of Duffield nestles, is one of the few world heritage sites and is surrounded by beautiful countryside.
Accommodation -
Ground Floor -
Entrance Hall - 0.97 x 0.94 (3'2" x 3'1") - With panelled entrance door, quarry tiled flooring and staircase leading to first floor.
Lounge - 4.05 x 3.71 (13'3" x 12'2") - With chimney breast with character brick fireplace surrounds with oak lintel incorporating log burning stove with raised quarry tiled hearth, deep skirting boards and architraves, high ceiling, exposed wood floors, fitted book shelving, fitted base cupboard, two radiators, sash period style window with aspect to front, sash periods style window to rear, picture rail and internal stripped panelled door.
Dining Room - 3.99 x 3.72 (13'1" x 12'2") - With chimney breast with fireplace alcove, deep skirting boards and architraves, high ceiling, decorative beams to ceiling, quarry tiled flooring, radiator, fitted book shelving, fitted base cupboard, sash period style window with aspect to front, fitted wall lights, sash period style window with aspect to rear and internal stripped panelled door.
Cupboard - 2.76 x 0.94 (9'0" x 3'1") - With quarry tiled flooring, window and stripped door.
Kitchen - 3.24 x 2.50 (10'7" x 8'2") - With one and a half stainless steel sink unit with mixer tap, wall and base cupboards, worktops, gas cooker point, plumbing for automatic washing machine, plumbing for dishwasher, exposed brick walls, tiled flooring, high ceiling, sash period style window to front, sash period style window to rear, radiator, internal stripped door and stable door giving access to garden.
First Floor -
Landing - With deep skirting boards and architraves, high ceiling, radiator, window to rear and sash period style window to rear.
Bedroom One - 4.12 x 3.31 (13'6" x 10'10") - With two built-in double wardrobes with cupboard above, deep skirting boards and architraves, high ceiling, radiator, sash period style window to front, sash period style window to rear and stripped internal door.
Bedroom Two - 2.86 x 2.37 (9'4" x 7'9") - With deep skirting boards and architraves, high ceiling, radiator, sash period style window to front, access to roof space and stripped internal door.
Study/Bedroom 3 - 3.00 x 1.60 (9'10" x 5'2") - With radiator, deep skirting boards and architraves, high ceiling, sash period style window to front and stripped internal door.
Family Bathroom - 3.18 x 1.80 (10'5" x 5'10") - With bath with electric shower, pedestal wash handbasin, low level WC, high ceiling, wood flooring, heated chrome towel rail/radiator, built-in cupboard housing the hot water cylinder, sash period style window to front, sash period style window to rear and internal stripped door.
Roof Space - 7.82 x 1.73 (25'7" x 5'8") - Accessed via an aluminium loft ladder, boarded for storage with light and skylight window.
Garden - A manageable closed garden laid to lawn with patio, stone walling and timber shed.
Council Tax Band - D - Amber Valley
Property Ref: 10877_33668836
Similar Properties
Shaws Hill, Whatstandwell, Matlock, Derbyshire
2 Bedroom Semi-Detached House | Offers in region of £285,000
This comprehensively extended semi-detached residence offers a delightful blend of modern living and stunning countrysid...
Mugginton Lane End, Weston Underwood, Ashbourne
2 Bedroom Semi-Detached House | Offers in region of £285,000
Kenlea - A charming two double bedroom semi-detached cottage with driveway for two vehicles, located close to Weston Und...
Little Bolehill, Bolehill, Wirksworth
2 Bedroom Semi-Detached House | £279,950
A delightful stone cottage thought to date back to the 18th century and located in an enviable, elevated position with f...
Marsden Close, Duffield, Belper, Derbyshire
3 Bedroom Semi-Detached House | Offers in region of £289,950
ECCLESBOURNE SCHOOL CATCHMENT AREA - A three bedroom, semi-detached, family home located in a small cul-de-sac location...
Milldale Court, Belper, Derbyshire
3 Bedroom Detached House | £289,950
A superbly appointed detached house enjoying a cul de sac location within easy reach of Belper Town Centre and all local...
Wistanes Green, Wessington, Derbyshire
3 Bedroom Semi-Detached House | Offers in region of £289,950
An immaculately presented, semi detached house located in the charming village of Wessington and surrounded by beautiful...

Fletcher & Company Estate Agents (Duffield)
Duffield, Derbyshire, DE56 4GD
How much is your home worth?
Use our short form to request a valuation of your property.
Request a Valuation
