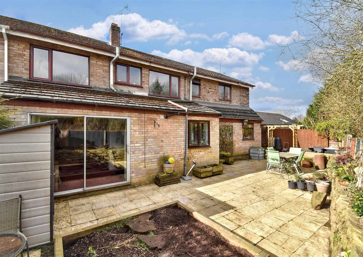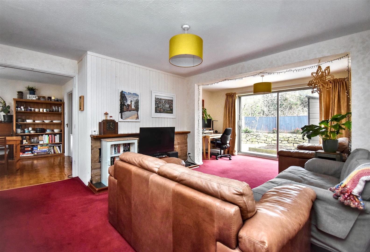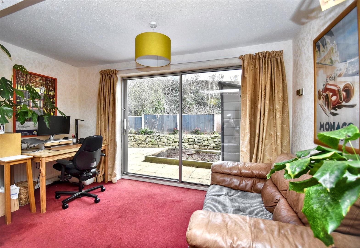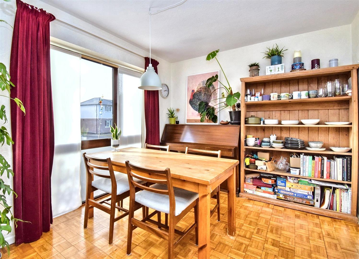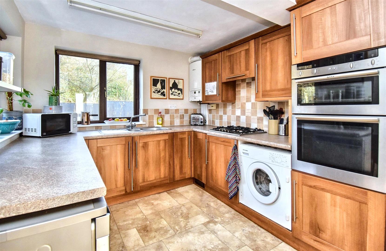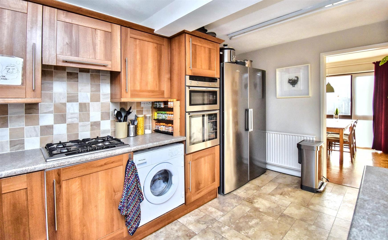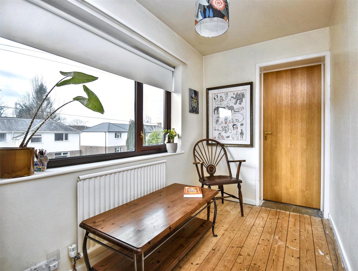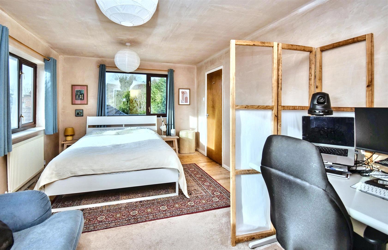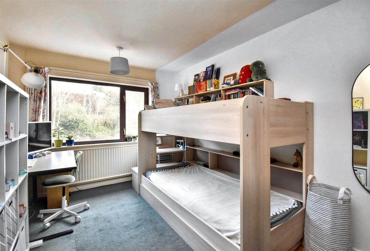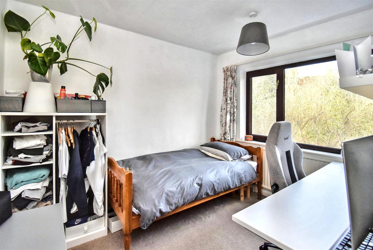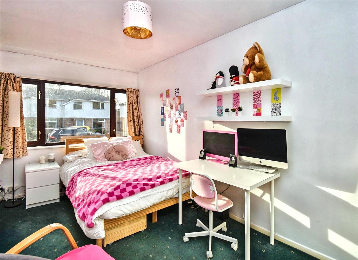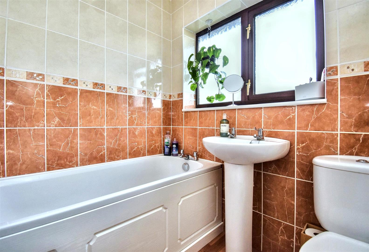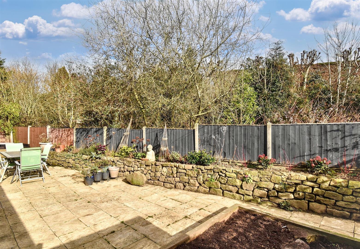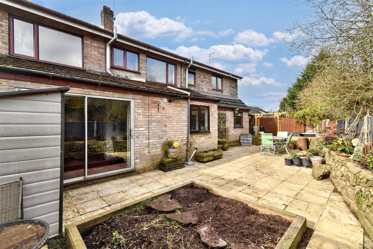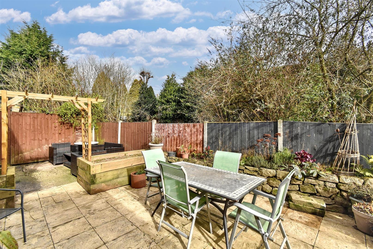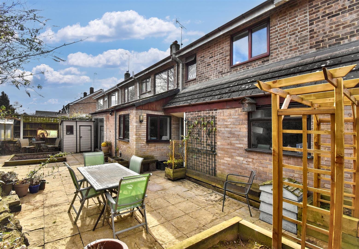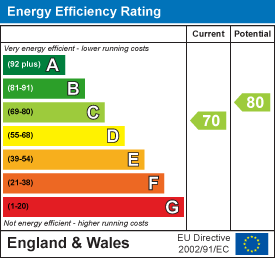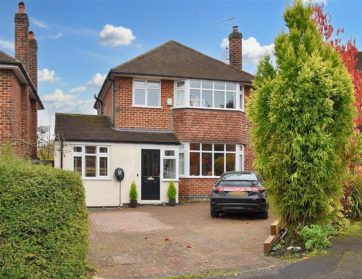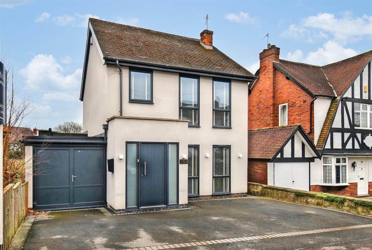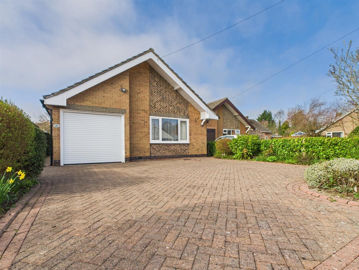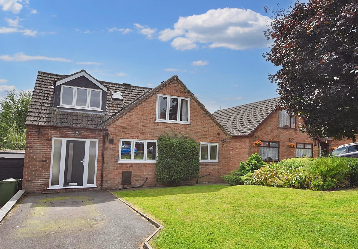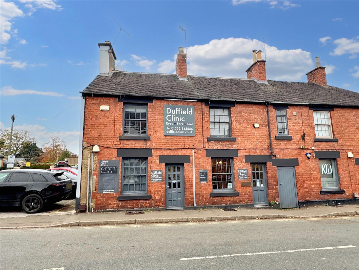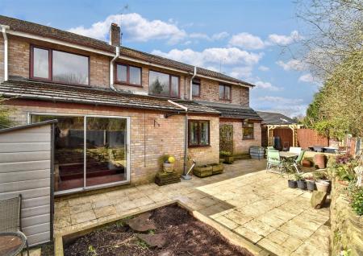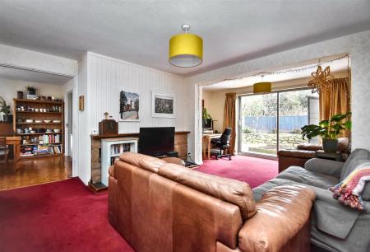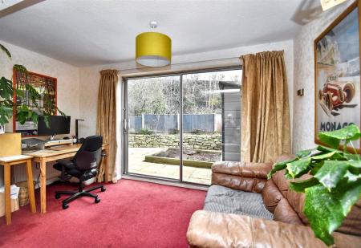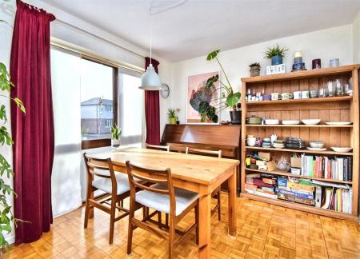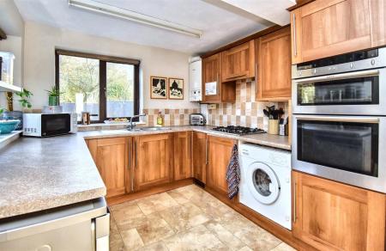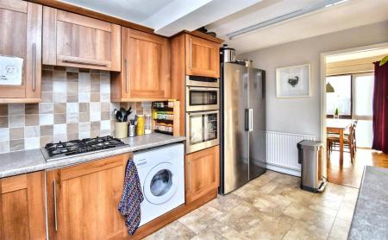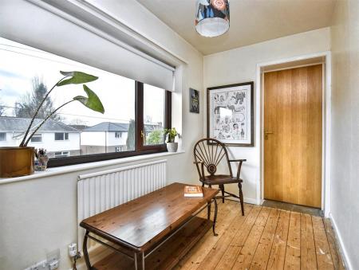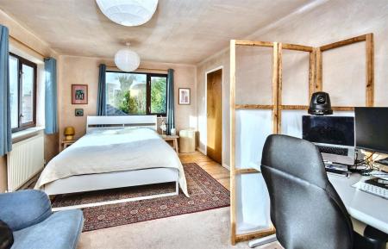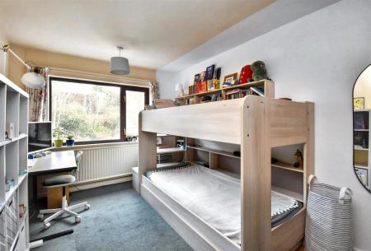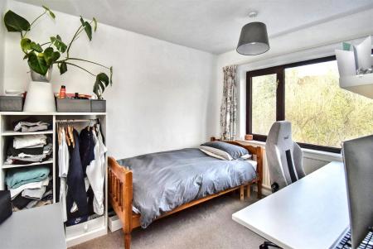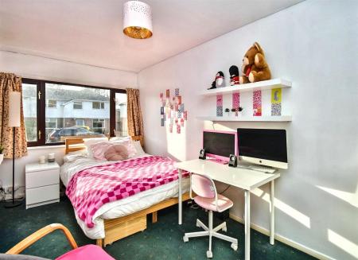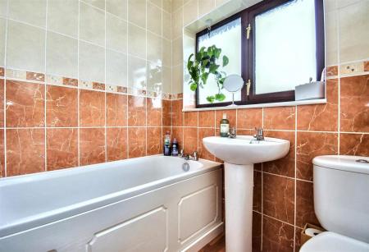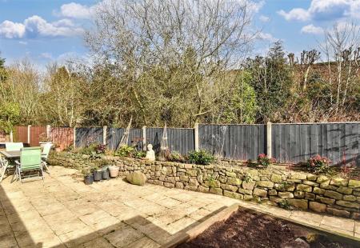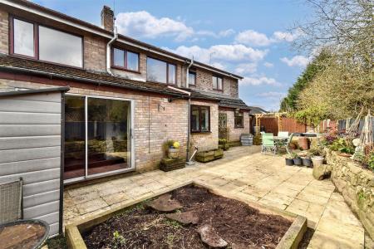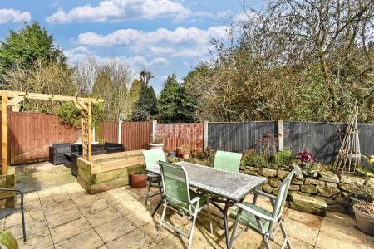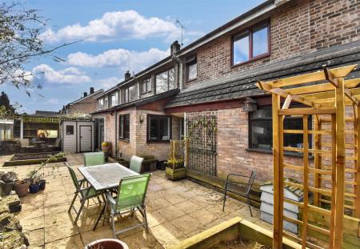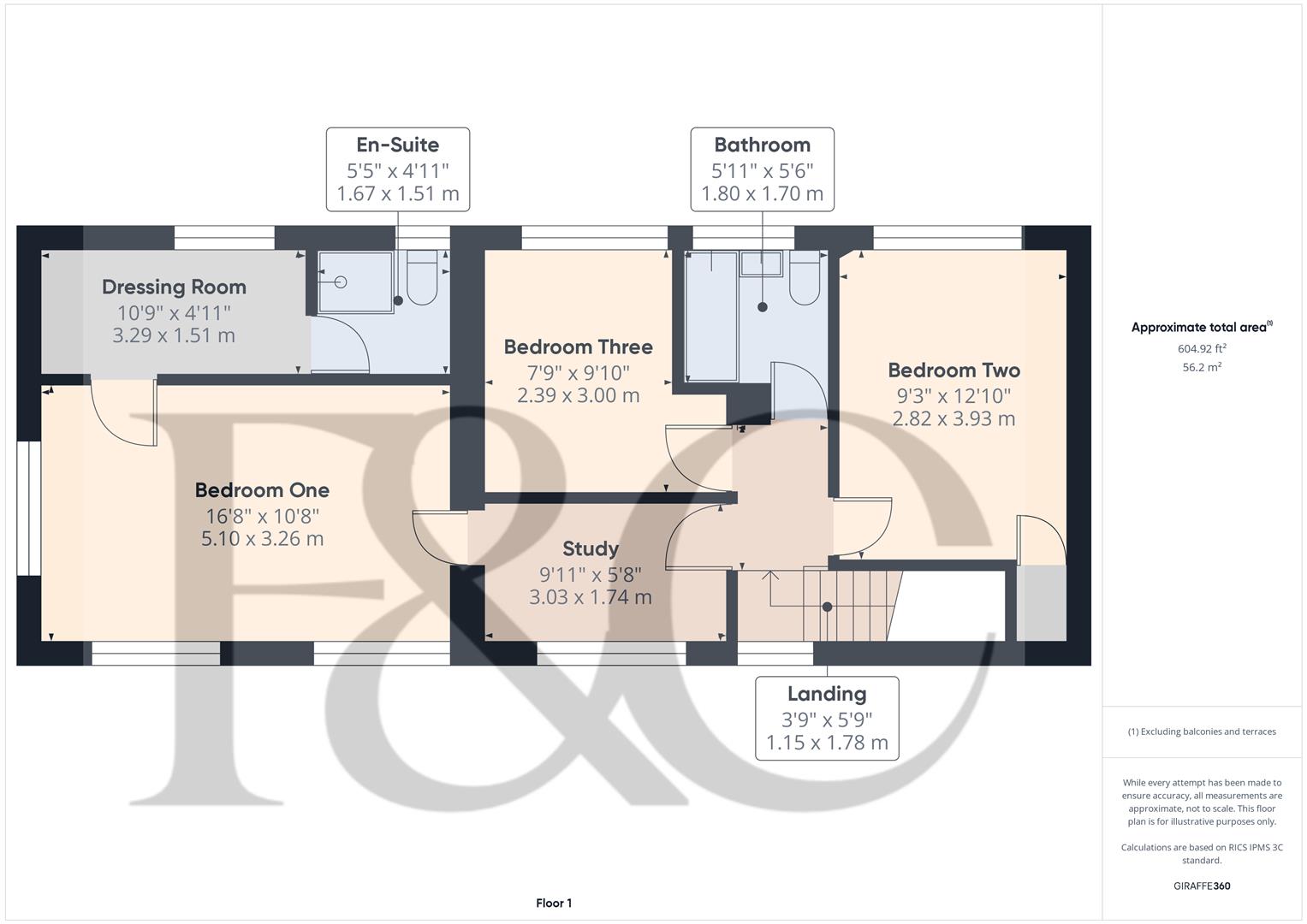- Extended & Spacious Family Home - 1,448 square feet
- Ecclesbourne School Catchment Area
- Lounge & Study
- Kitchen & Dining Room
- Four Generous Sized Bedrooms & Two Bathrooms
- Private Gardens - Not Over Looked
- Large Driveway for Approximately Four Vehicles
- Garage & Carport
- A Short Walk to Duffield Village Amenities & Children's Park
- Must Be Viewed
4 Bedroom Semi-Detached House for sale in Belper
ECCLESBOURNE SCHOOL CATCHMENT AREA - This LARGE semi-detached house offers accommodation for the family looking for an annexe or extra space. Spanning 1,448 square feet, this extended family home boasts four well-proportioned bedrooms and two bathrooms.
Upon entering, you will find two inviting reception rooms that provide ample space for relaxation and entertaining and a kitchen. The layout is designed to cater to modern family life, ensuring that everyone has their own space while still feeling connected. The property also features a potential annexe, which can serve as a guest suite, home office, or playroom, adding to the home's appeal.
There is a large driveway that accommodates up to four vehicles, complemented by a garage and carport for added convenience. This generous parking space is a rare find in the area, making it perfect for families with multiple vehicles.
Location is key, and this home is ideally situated within walking distance to Duffield Village, where you will discover a range of excellent amenities, including shops, cafes, and schools. Additionally, the nearby recreation park offers a wonderful space for outdoor activities.
The Location - The village of Duffield provides an excellent range of amenities including a varied selection of shops, post office, library, historic St Alkmund's Church and a selection of good restaurants, medical facilities and schools including The Meadows, William Gilbert Primary Schools and The Ecclesbourne Secondary School. There is a regular train service into Derby City centre which lies some 5 miles to the south of the village. Local recreational facilities within the village include squash, tennis, cricket, football and the noted Chevin Golf course. A further point to note is that the Derwent Valley, in which the village of Duffield nestles, is one of the few world heritage sites and is surrounded by beautiful countryside.
Accommodation -
Ground Floor -
Entrance Hall - 2.62 x 0.81 (8'7" x 2'7") - With entrance door, radiator and staircase leading to first floor.
Coat Space - 2.16 x 0.83 (7'1" x 2'8") -
Lounge - 6.03 x 4.06 (19'9" x 13'3") - With stone fireplace, two radiators and double glazed sliding patio doors opening onto rear garden.
Dining Room - 2.99 x 2.67 (9'9" x 8'9") - With wood parquet flooring, radiator and double glazed window.
Kitchen - 4.17 x 2.66 (13'8" x 8'8") - With one and a half sink unit with mixer tap, wall and base fitted units with matching worktops, built-in four ring gas hob, built-in double electric fan assisted oven, plumbing for dishwasher, plumbing for washing machine, space for fridge/freezer, tiled effect flooring, radiator and two double glazed windows.
Bedroom Four/Study - 4.28 x 2.40 (14'0" x 7'10") - With radiator and built-in cupboard.
Rear Entrance - 1.43 x 1.02 (4'8" x 3'4") - With double glazed entrance door giving access to garden.
Outside Wc - 1.39 x 0.71 (4'6" x 2'3") - With WC.
First Floor Landing - 1.78 x 1.15 (5'10" x 3'9") - With double glazed window and access to roof space.
Study - 3.03 x 1.74 (9'11" x 5'8") - With radiator, wood flooring and double glazed window with aspect to front.
Bedroom One - 5.10 x 3.26 (16'8" x 10'8") - With two radiators, double glazed window to side and two double glazed windows to front.
Dressing Room - 3.29 x 1.51 (10'9" x 4'11") - With radiator, double glazed window to rear and door giving access to en-suite.
En-Suite - 1.67 x 1.51 (5'5" x 4'11") - With separate shower cubicle with electric shower, low level WC, Orka handy heater and double glazed obscure window.
Bedroom Two - 3.93 x 2.82 (12'10" x 9'3") - With built-in wardrobe, radiator and double glazed window to rear.
Bedroom Three - 3.00 x 2.39 (9'10" x 7'10") - With radiator and double glazed window to rear.
Family Bathroom - 1.80 x 1.70 (5'10" x 5'6") - With bath, pedestal wash handbasin, low level WC, tile splashbacks, wood effect flooring, radiator and double glazed obscure window.
Front Garden - The property is set back from the pavement edge behind a lawned garden and also offers a potential to extend the driveway if desired.
Rear Garden - To the rear of the property is a private, enclosed, rear garden designed for low maintenance with large patio/terrace area with raised beds with stone walling and vegetable boxed beds.
Driveway - A driveway provides off-road car parking for approximately three vehicles and has electrical socket.
Carport - A fenced and gated area perfect for leisure activities. With lighting.
Garage - 6.02 x 2.83 (19'9" x 9'3") - With electric door.
Council Tax Band D -
Property Ref: 10877_33644441
Similar Properties
3 Bedroom Detached House | Offers Over £399,950
ECCLESBOURNE SCHOOL CATCHMENT AREA - A traditionally styled, three bedroom, detached property located in a popular cul-d...
Windley Crescent, Darley Abbey, Derby
3 Bedroom Detached House | £399,950
CLOSE TO DARLEY PARK - This stylish contemporary detached house offers a perfect blend of modern living and comfort, mak...
Old Hall Avenue, Duffield, Belper, Derbyshire
2 Bedroom Detached Bungalow | Offers in region of £399,950
This highly appealing detached bungalow offers a delightful blend of comfort and convenience, making it an ideal home fo...
Spanker Lane, Nether Heage, Belper, Derbyshire
3 Bedroom Detached House | Offers in region of £400,000
A well presented, three bedroom detached residence occupying a pleasant position within the sought-after village of Neth...
Rose Bank, Idridgehay, Belper, Derbyshire
2 Bedroom Detached Bungalow | Offers in region of £400,000
Perfect Refurbishment Project - Nestled in the charming village of Idridgehay, this delightful detached bungalow at Rose...
Wirksworth Road, Duffield, Belper
2 Bedroom Not Specified | Offers Over £400,000
This is an exceptional, mixed-use investment opportunity, presenting the chance to acquire a tenanted portfolio situated...

Fletcher & Company Estate Agents (Duffield)
Duffield, Derbyshire, DE56 4GD
How much is your home worth?
Use our short form to request a valuation of your property.
Request a Valuation
