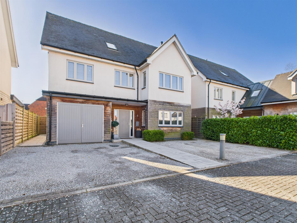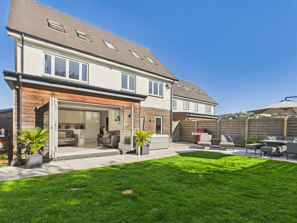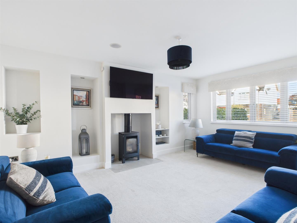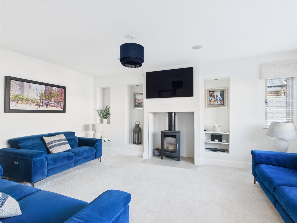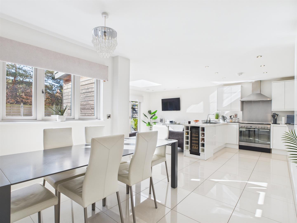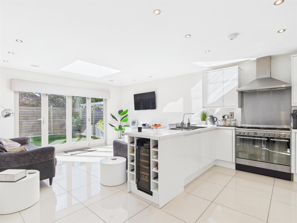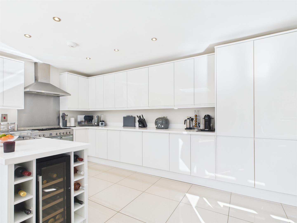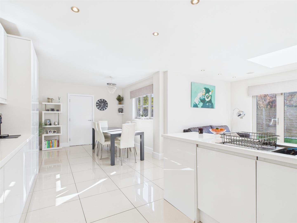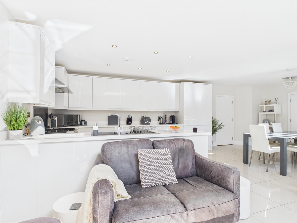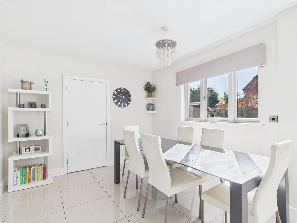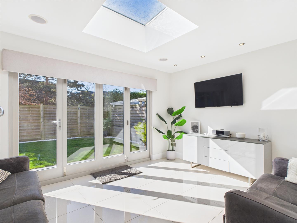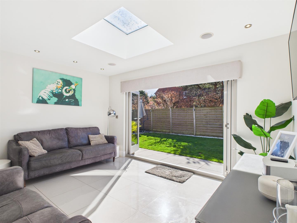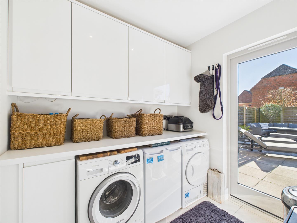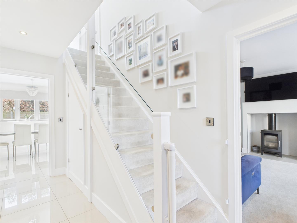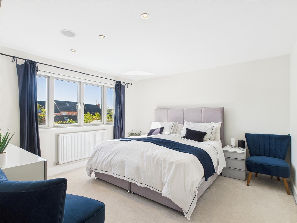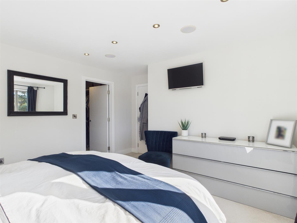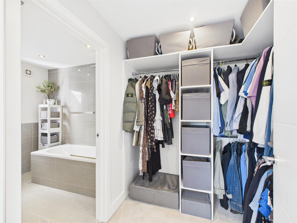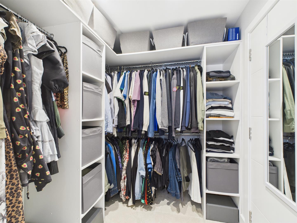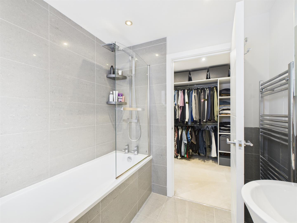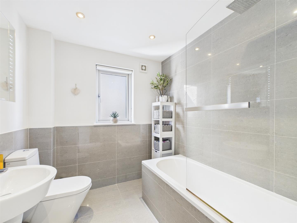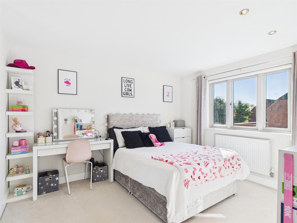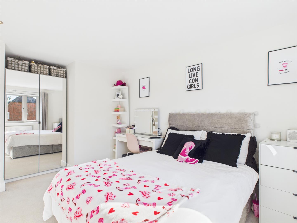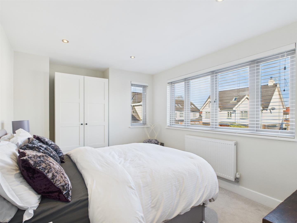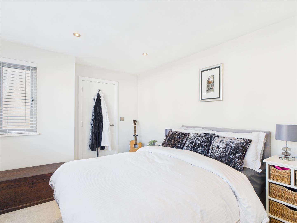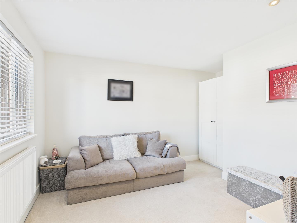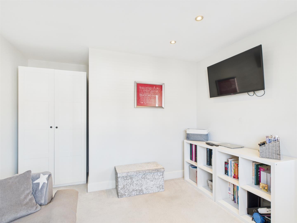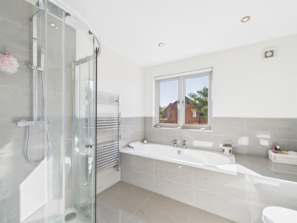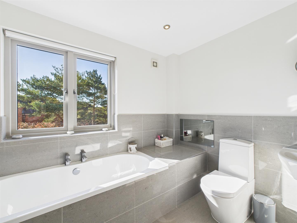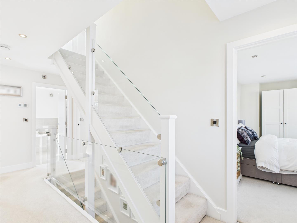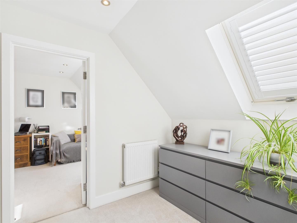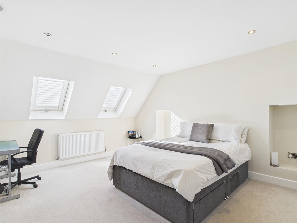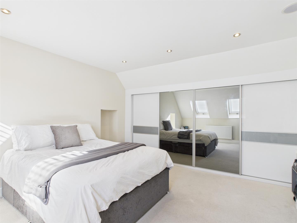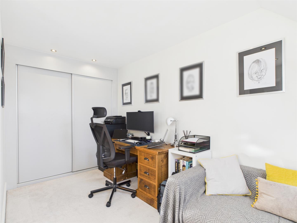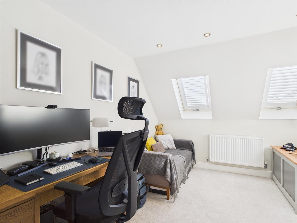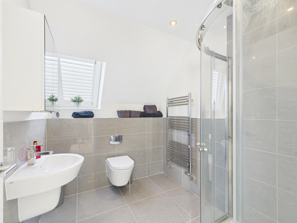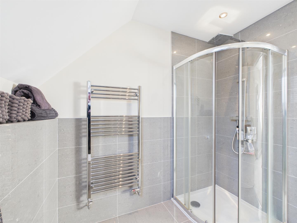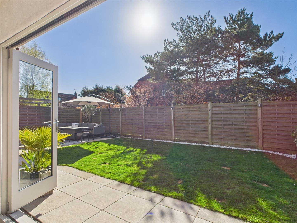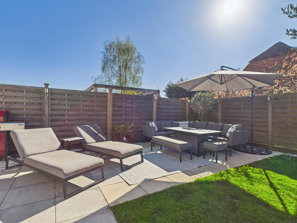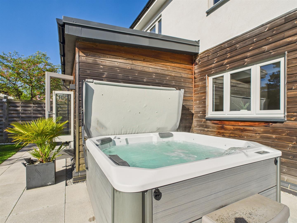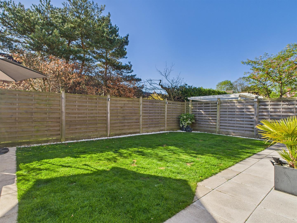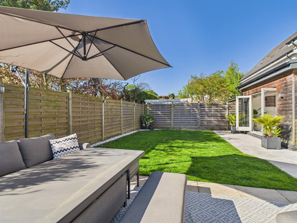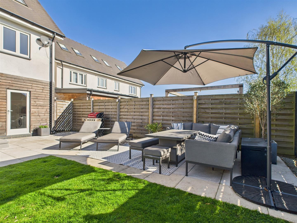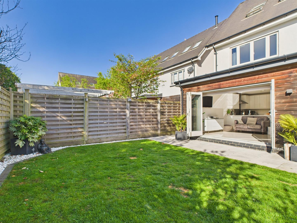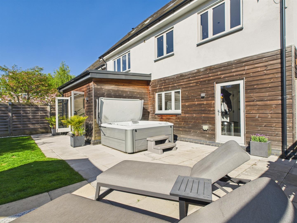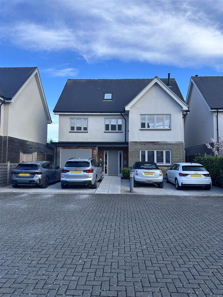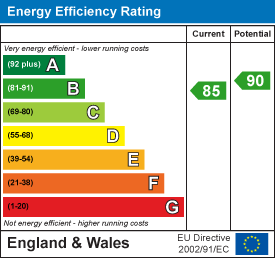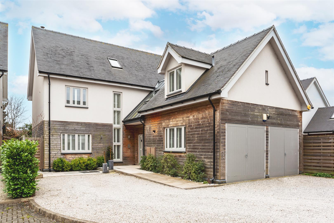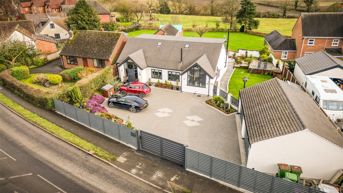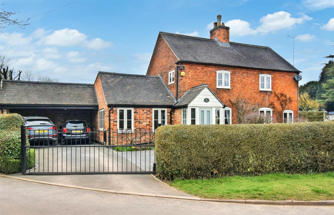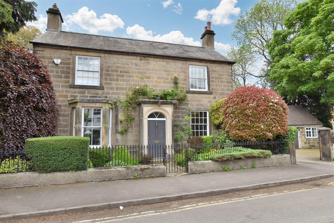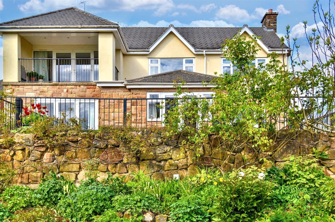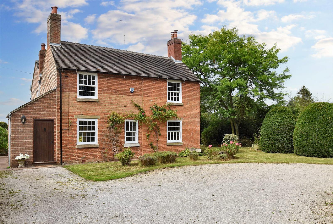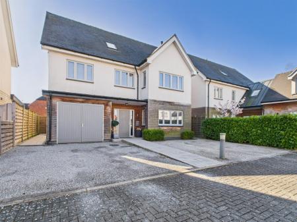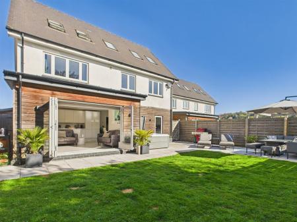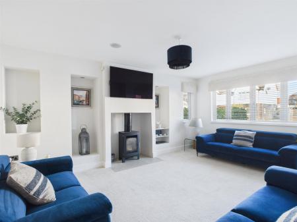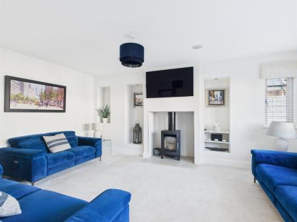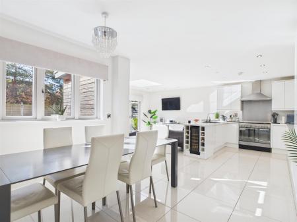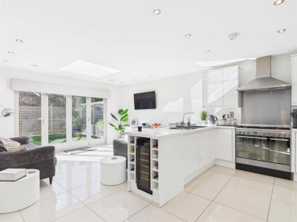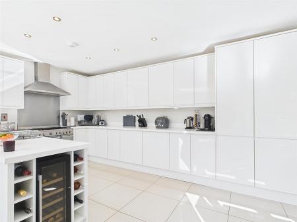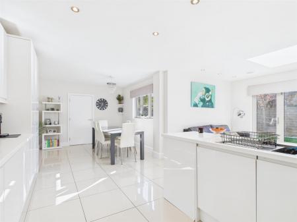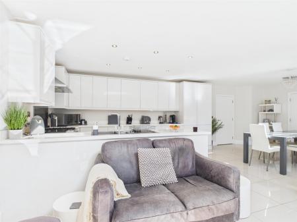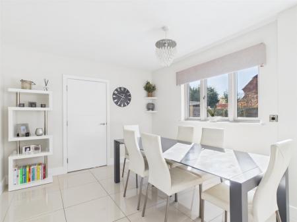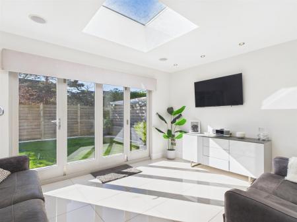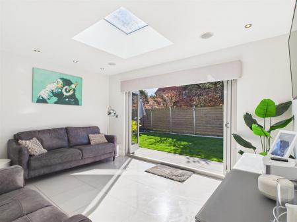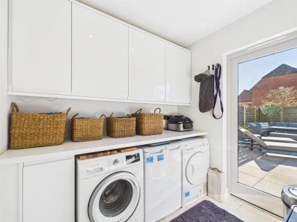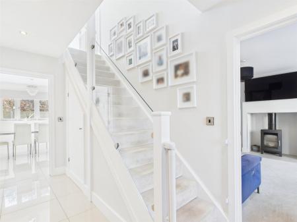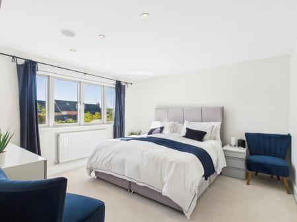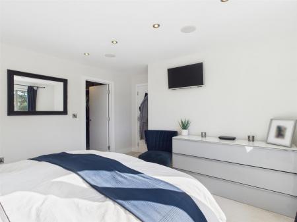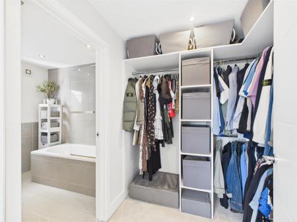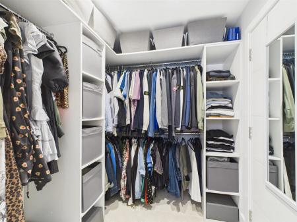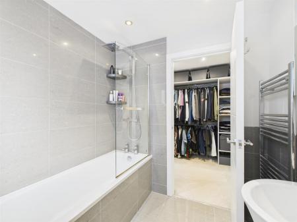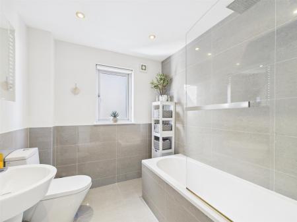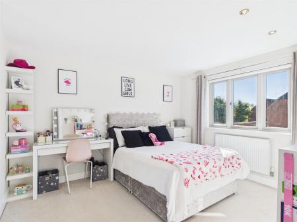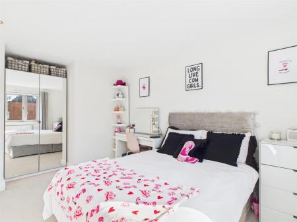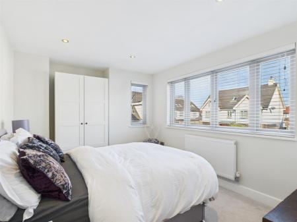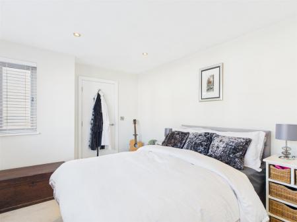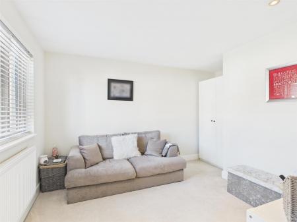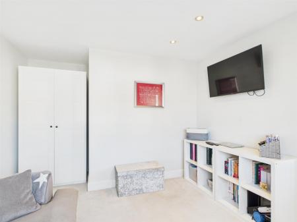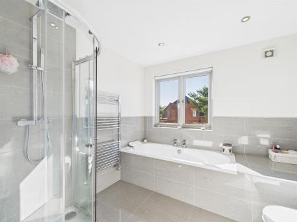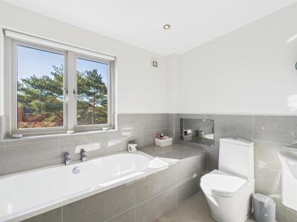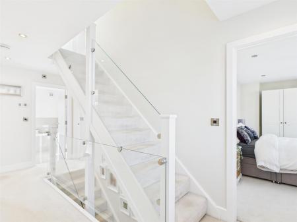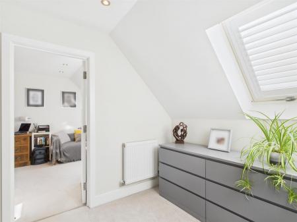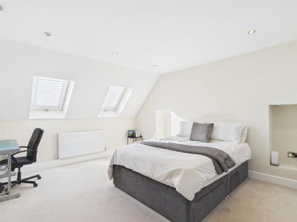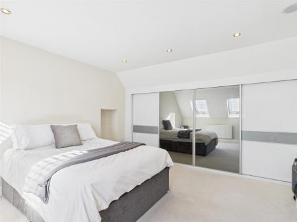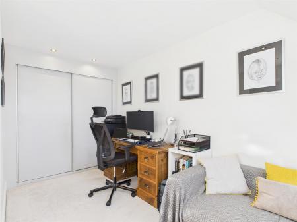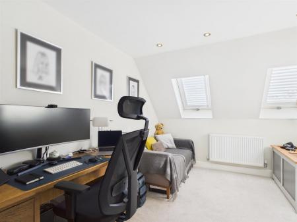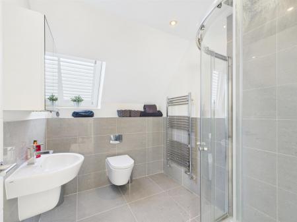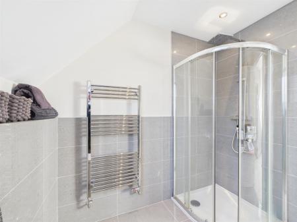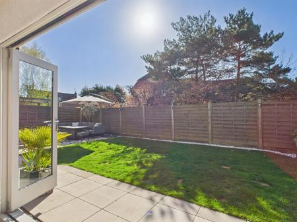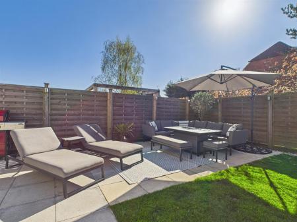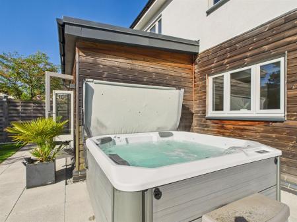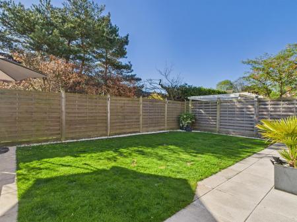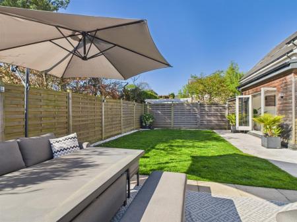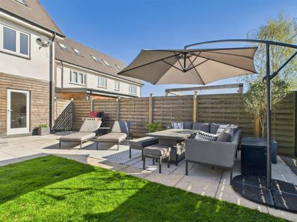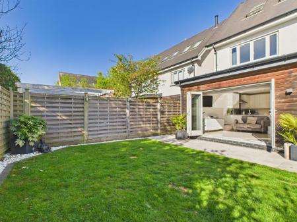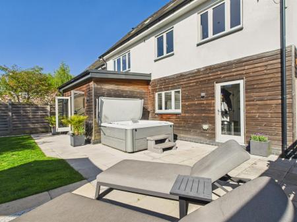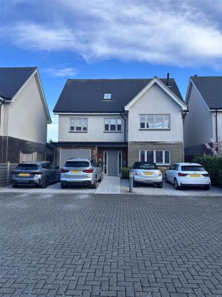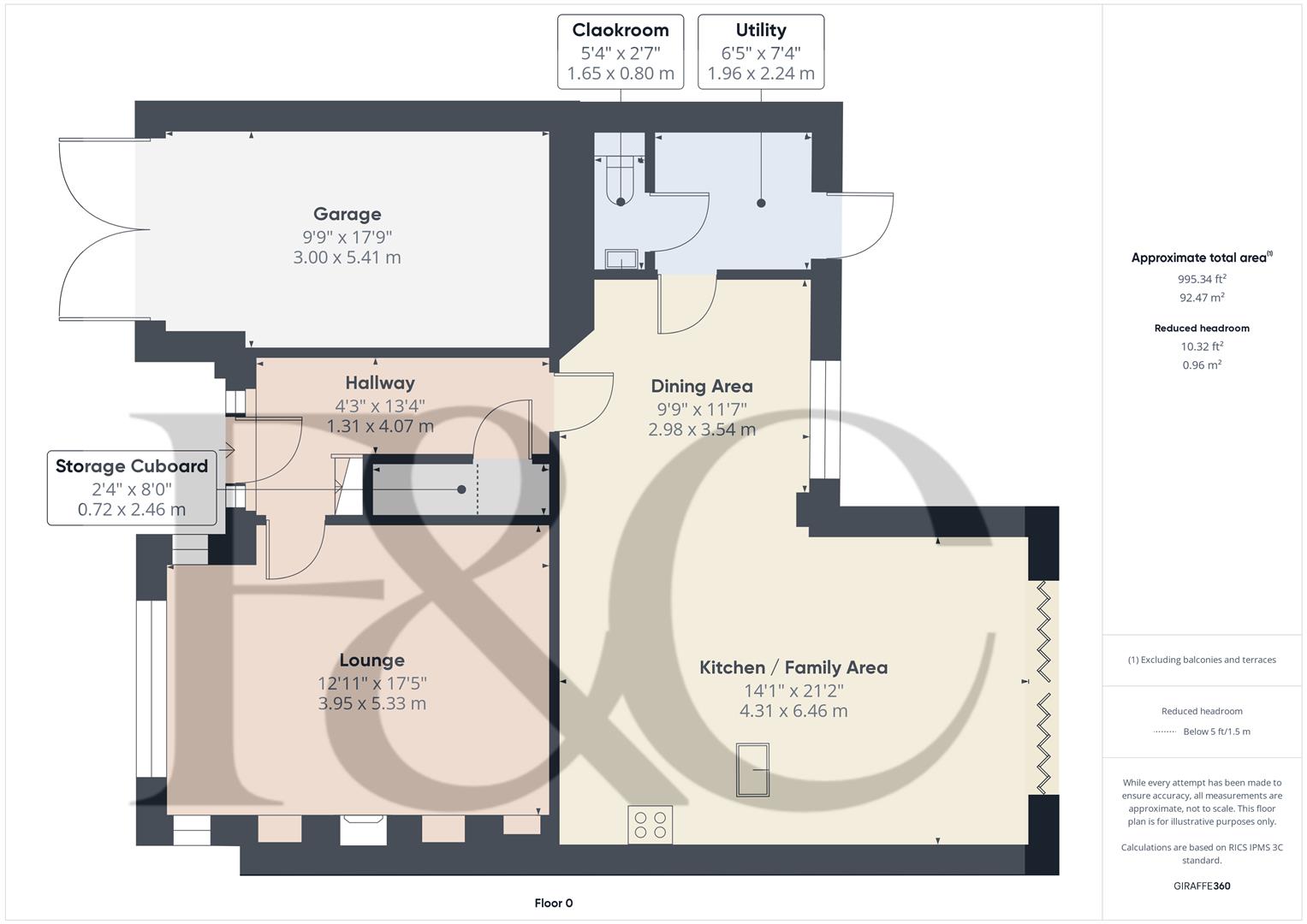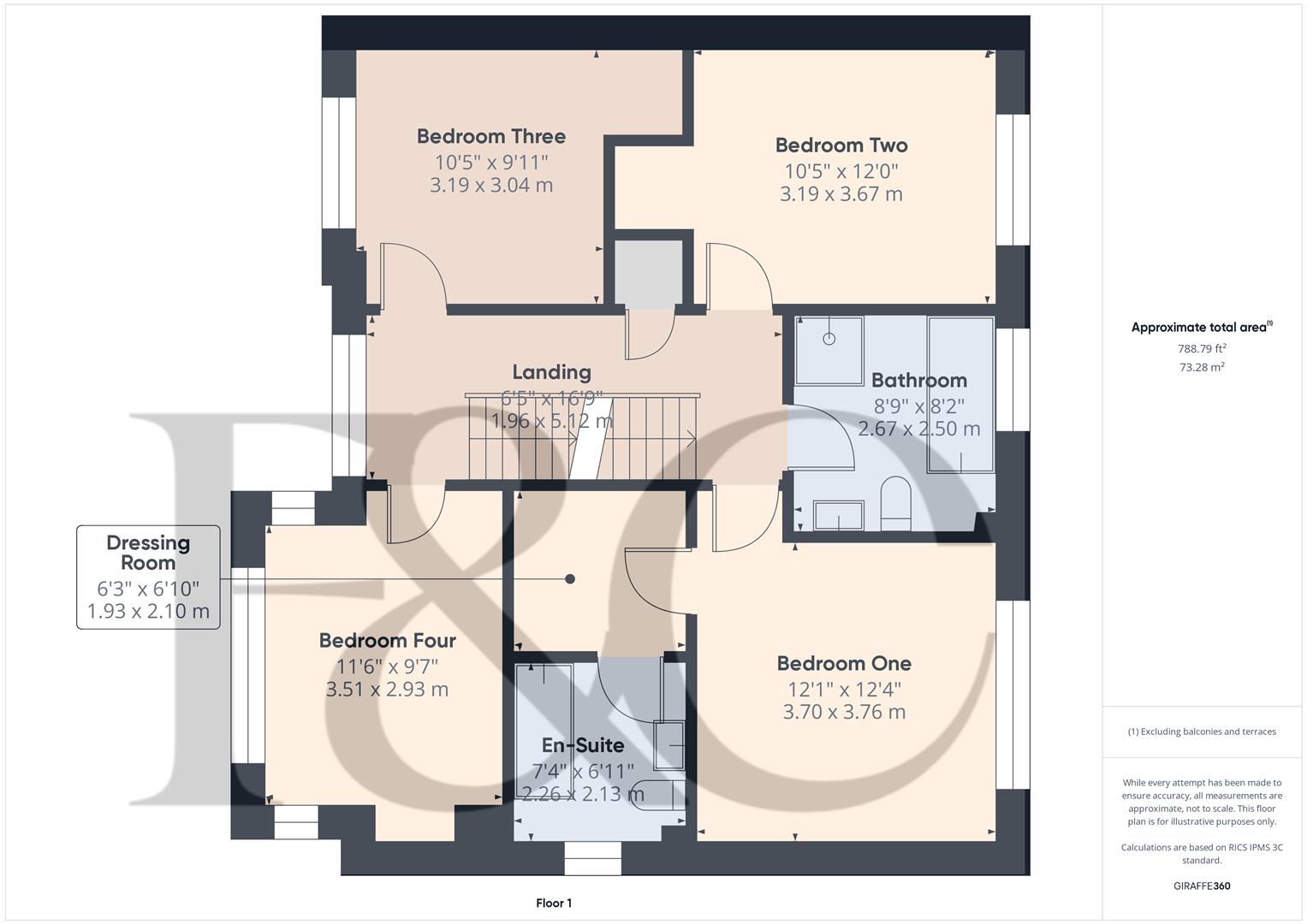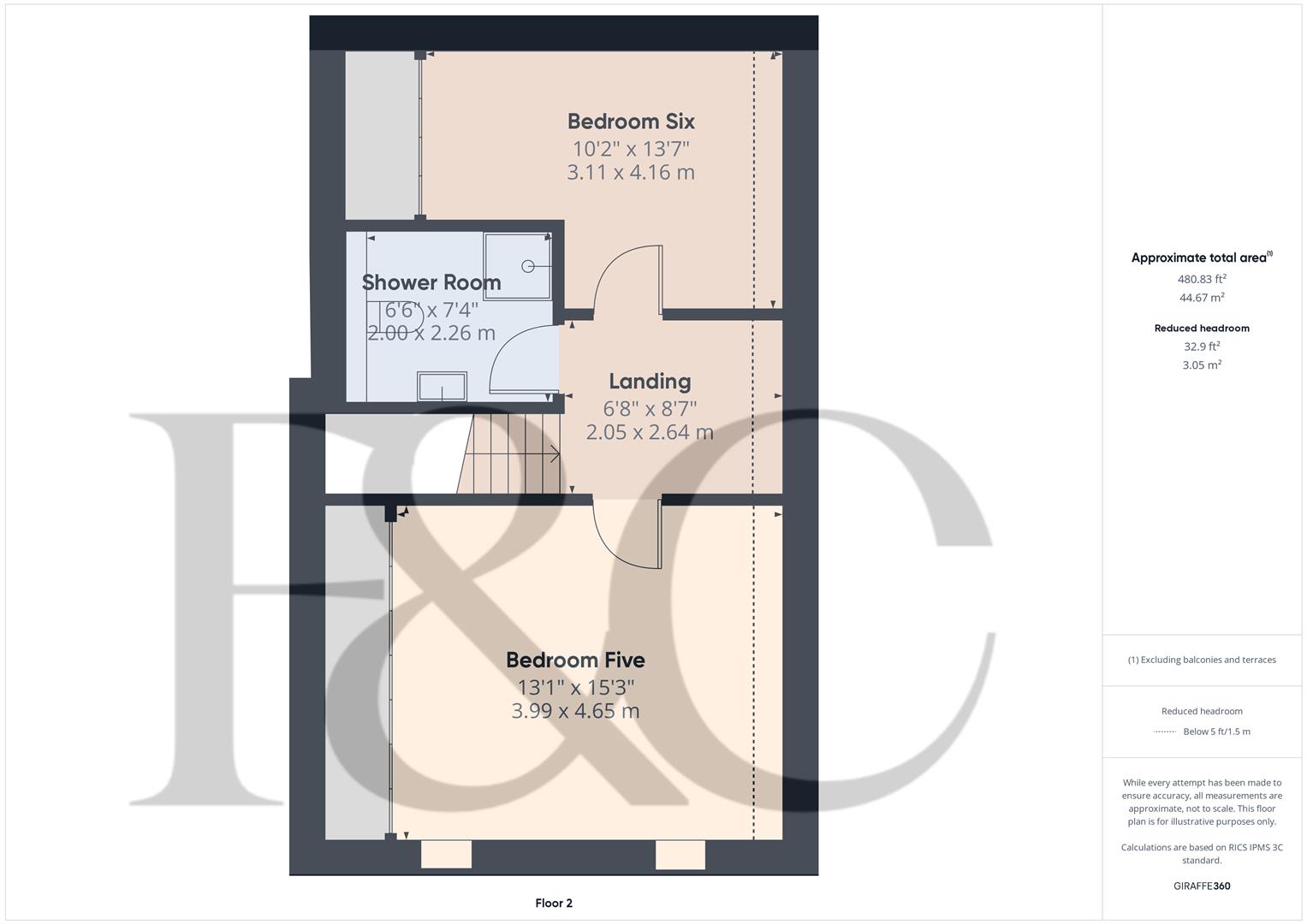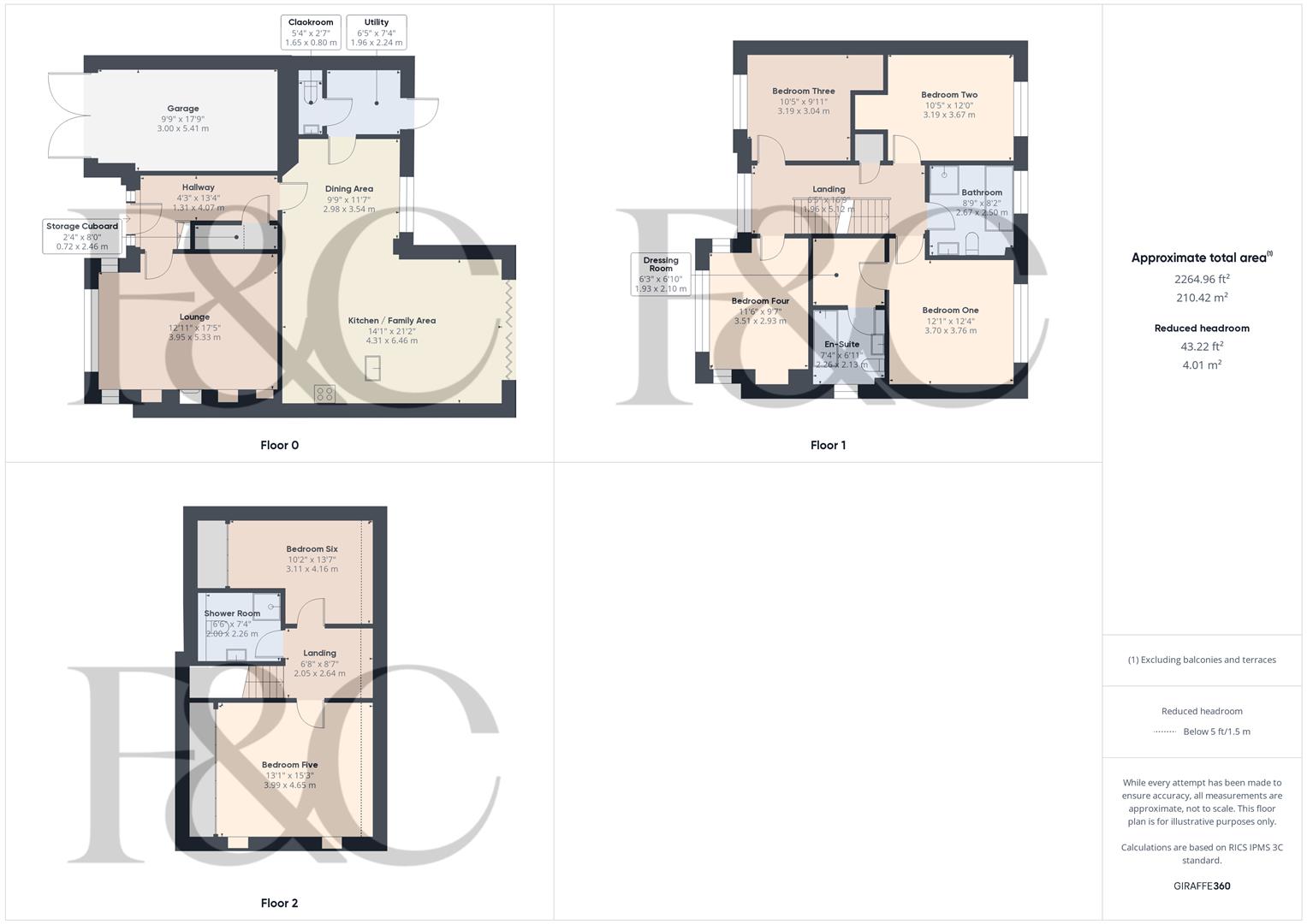- Stylish Six Double Bedrooms - Three Storey - Detached Home
- Ecclesbourne School Catchment Area
- Private Gated Development - Electric Gates
- Lounge with Log Burner
- Living Kitchen/Dining/Family Room with Bi Folding Doors
- Utility Room & Cloakroom
- Six Bedrooms & Three Bathrooms
- Private South Facing Garden
- Double Width Driveway for Four Vehicles
- Single Garage
6 Bedroom Detached House for sale in Belper
ECCLESBOURNE SCHOOL CATCHMENT AREA - This stylish six-bedroom detached home offers a perfect blend of modern living and comfort. Spanning an impressive 2,265 square feet, this three-storey residence is situated within a private gated development, ensuring both security and exclusivity with electric gates.
Upon entering through the hallway you are welcomed into a spacious living kitchen/dining/family room, designed to be the heart of the home. The bi-folding doors seamlessly connect the indoor space to the private south-facing garden, creating an ideal setting for entertaining or simply enjoying the tranquillity of your outdoor surroundings.
The property boasts six well-appointed double bedrooms, providing flexible accommodation and ample space for family and guests alike. With three bathrooms, including en-suite facilities, convenience and privacy are assured for all residents.
A double width driveway provides car standing for four vehicles and leads to a single integral garage.
The Location - The village of Duffield provides an excellent range of amenities including a varied selection of shops, banks, post office, library, historic St Alkmund's Church and a selection of good restaurants. The village has excellent medical and educational facilities both at primary and secondary level (Ecclesbourne Secondary School). There is a regular bus service along the A6 between Derby and Belper. Also a regular train service into Derby City centre, which lies some 5 miles to the south of the village. Local recreational facilities within the village include squash, tennis, cricket, football and the noted Chevin Golf course. A further point to note is that the Derwent Valley in which the village of Duffield nestles, is one of the few world heritage sites and is surrounded by beautiful countryside.
The famous market town of Ashbourne, known as the gateway to Dovedale and The Peak District National Park lies approximately 10 miles to the west. The thriving market town of Belper is situated 3 miles north of the village and provides a more comprehensive range of shops and leisure facilities.
Accommodation -
Ground Floor -
Recessed Storm Porch - With paved pathway, outside lights and letterbox.
Entrance Hall - 4.07 x 1.31 (13'4" x 4'3") - With entrance door with side double glazed windows, inset doormat, tile flooring with underfloor heating, spotlights to ceiling, smoke alarm and staircase leading to first floor with attractive balustrade.
Storage Cupboard - 2.46 x 0.72 (8'0" x 2'4") - Providing storage with fitted shoe rack.
Lounge - 5.33 x 3.95 (17'5" x 12'11") - With featured log burning stove, illuminated display alcoves, fitted carpet with underfloor heating, built-in ceiling speaker, three double glazed windows all having fitted blinds, additional display alcove and internal door with chrome fittings.
Living Kitchen/Dining/Family Room -
Family Area - With tile flooring with underfloor heating, spotlights to ceiling, built-in ceiling speakers, skylight window, featured double glazed bi folding doors opening onto private, south facing garden and open space leading to kitchen and dining area.
Dining Area - 3.54 x 2.98 (11'7" x 9'9") - With tile flooring with underfloor heating, double glazed window to rear, internal door with chrome fittings and open space leading to family and kitchen area.
Kitchen Area - 6.46 x 4.31 (21'2" x 14'1") - With one and a half inset stainless steel sink unit with mixer tap, wall and base fitted units with matching worktops, concealed worktop lights, Smeg cooker with Smeg five ring gas hob and double oven with extractor hood over, integrated dishwasher, built-in wine cooler and wine rack, large integrated fridge, matching tile flooring with under floor heating, spotlights to ceiling and open space leading to dining and family areas.
Utility - 2.24 x 1.96 (7'4" x 6'5") - With fitted worktop, plumbing for automatic washing machine, space for tumble dryer, tile flooring with underfloor heating, spotlights to ceiling, concealed worktop lights, wall cupboards and double glazed door giving access to private, south facing garden.
Cloakroom - 1.65 x 0.80 (5'4" x 2'7") - With low level WC, fitted wash basin, tile flooring with underfloor heating, spotlights to ceiling, extractor fan and internal door with chrome fittings.
First Floor Landing - 5.12 x 1.96 (16'9" x 6'5") - With attractive staircase with glass balustrade, radiator, spotlights to ceiling, smoke alarm, double glazed window to front with fitted blind and built-in cupboard housing the high efficiency hot water cylinder.
Bedroom One - 3.76 x 3.70 (12'4" x 12'1") - With spotlights to ceiling, built-in ceiling speaker, radiator, double glazed window to rear with fitted blind and internal door with chrome fittings.
Walk-In Wardrobe/Dressing Room - 2.10 x 1.93 (6'10" x 6'3") - With fitted clothes rail, shelving, spotlights to ceiling and internal door with chrome fittings.
En-Suite Bathroom - 2.26 x 2.13 (7'4" x 6'11") - With bath with chrome shower over with shower screen door, fitted wash basin with chrome fittings, low level WC, tile splashbacks, matching tile flooring, illuminated wall mounted bathroom cabinet, spotlights to ceiling, extractor fan, heated chrome towel rail/radiator, double glazed window to side with fitted blind and internal door with chrome fittings.
Bedroom Two - 3.67 x 3.19 (12'0" x 10'5") - With wardrobe with mirror front included in the sale, radiator, double glazed window with fitted blind to rear, spotlights to ceiling and internal door with chrome fittings.
Bedroom Three - 3.19 x 3.04 (10'5" x 9'11") - With wardrobe included in the sale, spotlights to ceiling, radiator, double glazed window to front with fitted blind and internal door with chrome fittings.
Bedroom Four - 3.51 x 2.93 (11'6" x 9'7") - With wardrobe included in the sale, spotlights to ceiling, radiator, three double glazed windows all having fitted blinds with aspect to front and internal door with chrome fittings.
Family Bathroom - 2.67 x 2.50 (8'9" x 8'2") - With bath with chrome fittings, fitted wash basin with chrome fittings, low level WC, separate corner shower cubicle with chrome fittings including shower, bathroom TV, tile splashbacks, matching tile flooring, spotlights to ceiling, heated chrome towel rail/radiator, extractor fan, double glazed window to rear with fitted blind and internal door with chrome fittings.
Second Floor Landing - 2.64 x 2.05 (8'7" x 6'8") - With radiator, spotlights to ceiling, smoke alarm, access to roof space, double glazed Velux style window with internal plantation shutter (potential study area)
Bedroom Five - 4.65 x 3.99 (15'3" x 13'1") - With built-in wardrobes with sliding doors providing hanging and drawer space, spotlights to ceiling, two display alcoves, radiator, two matching double glazed Velux style windows, both having internal plantation shutters, built-in ceiling speakers and internal door with chrome fittings.
Bedroom Six - 4.16 x 3.11 (13'7" x 10'2") - With built-in storage with sliding doors, two radiators, spotlights to ceiling, two matching double glazed Velux style windows, both having internal plantation shutters and internal door with chrome fittings.
Shower Room - 2.26 x 2.00 (7'4" x 6'6") - With separate corner shower cubicle with chrome fittings including shower, fitted wash basin with chrome fittings, low level WC, tile splashbacks with matching tile flooring, heated chrome towel rail/radiator, spotlights to ceiling, extractor fan, double glazed Velux style window with plantation shutter, wall mounted mirror bathroom cabinet and internal door with chrome fittings.
Private Garden - To the rear of the property is a low maintenance, south facing, enclosed rear garden laid to lawn with large patio/terrace area providing a pleasant sitting out and entertaining space and enclosed by fencing with side access gate. Hot Springs Propel Hot tub negotiable on sale. Useful side timber shed with front and rear access doors. Outside power, tap and lighting.
Double Width Driveway - The property benefits from a double width, gravel driveway for four vehicles with a paved pathway leading to the recessed storm porch.
Garage - 5.41 x 3.00 (17'8" x 9'10") - With concrete floor, power, lighting, central heating boiler and double opening front doors.
Gated Development - The property is accessed through electrical, remote control gates and gives access to a total of six homes. Service charge is �25.00 per calendar month.
Council Tax Band G -
Property Ref: 10877_33834384
Similar Properties
Sunlight, Duffield, Belper, Derbyshire
6 Bedroom Detached House | Offers in region of £765,000
ECCLESBOURNE SCHOOL CATCHMENT AREA - Contemporary designed six bedroomed detached home, with part natural Red Wood eleva...
Main Road, Smalley, Derbyshire
3 Bedroom Detached Bungalow | Guide Price £755,000
A stunning, completely remodelled, three/four bedroom, detached residence occupying a prominent location on Main Road in...
Southernwood Cottage, Church Lane, Kirk Langley, Ashbourne
3 Bedroom Detached House | Offers Over £750,000
AN IMMACULATELY PRESENTED VILLAGE HOUSE & RURAL VIEWS - This beautiful detached house on Church Lane offers a perfect bl...
Chapel Street, Duffield, Belper, Derbyshire
4 Bedroom Detached House | Offers in region of £775,000
ECCLESBOURNE SCHOOL CATCHMENT AREA - Charming four double bedroom family detached home with double garage and private ga...
Queens Drive, Belper, Derbyshire
5 Bedroom Detached House | Offers in region of £785,000
PRIME LOCATION & VIEWS - This impressive home enjoys a fantastic location situated in one of Belper's most sought after...
Church Lane, Kirk Langley, Ashbourne
3 Bedroom Detached House | Offers in region of £795,000
ECCLESBOURNE SCHOOL CATCHMENT AREA - A CHARMING DETACHED COTTAGE with POTENTIAL TO EXTEND - MATURE GARDENS - COUNTRYSIDE...

Fletcher & Company Estate Agents (Duffield)
Duffield, Derbyshire, DE56 4GD
How much is your home worth?
Use our short form to request a valuation of your property.
Request a Valuation
