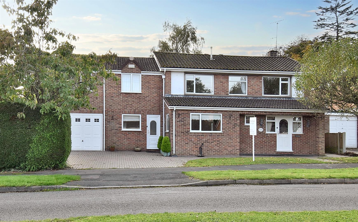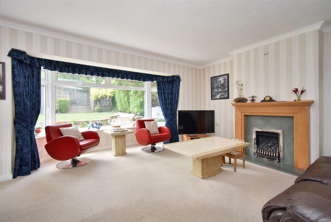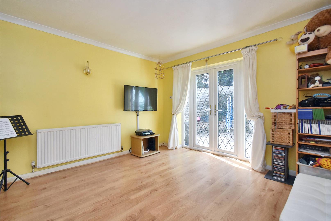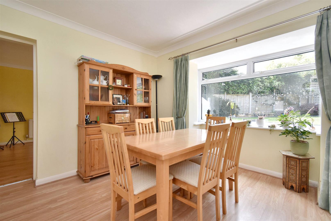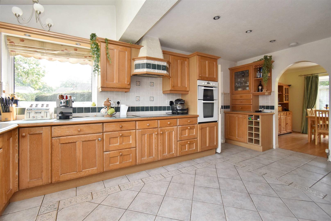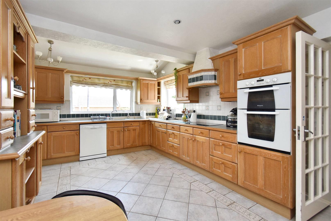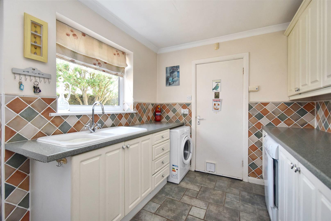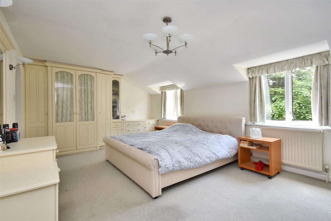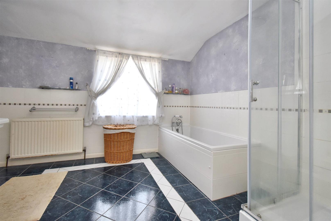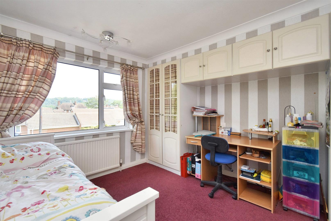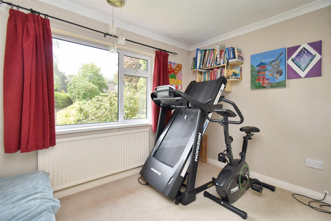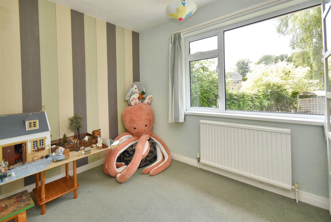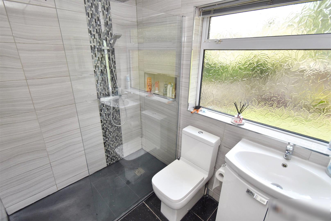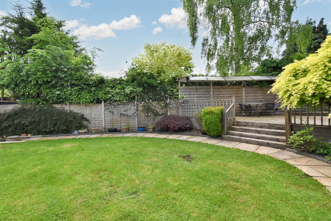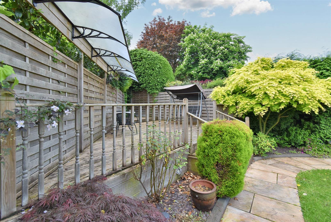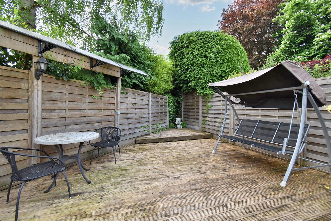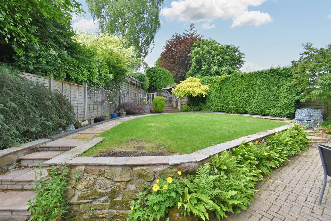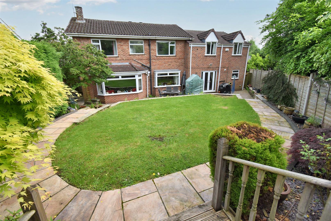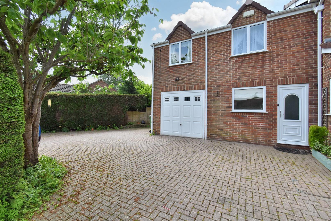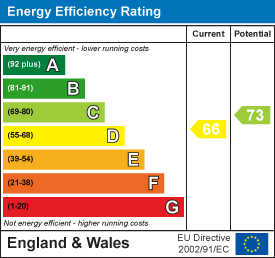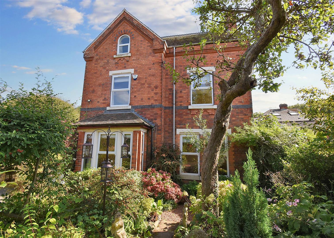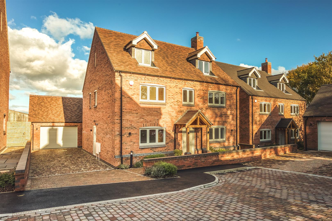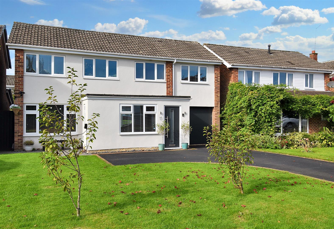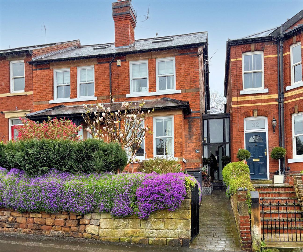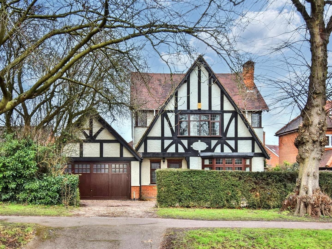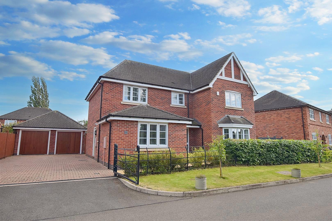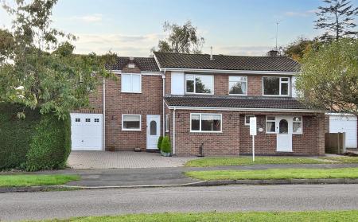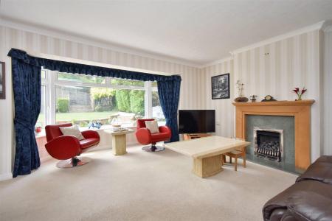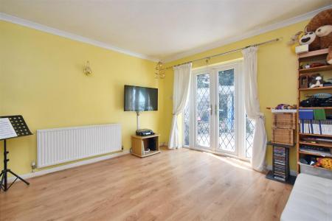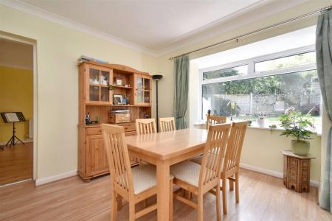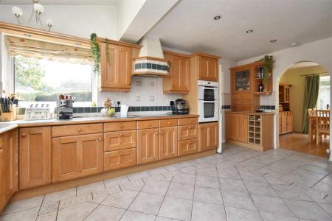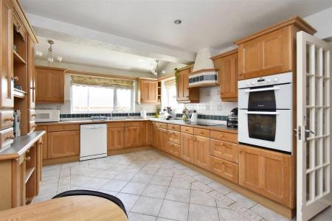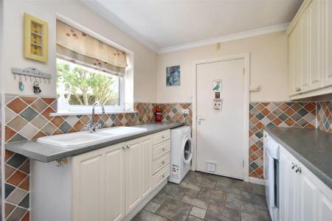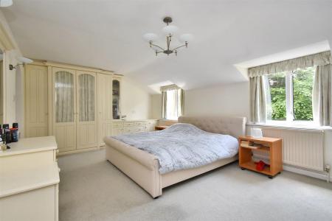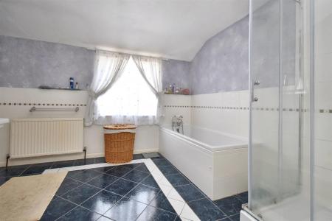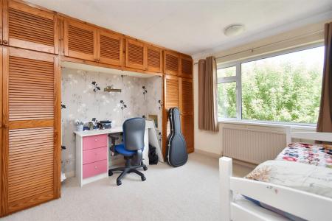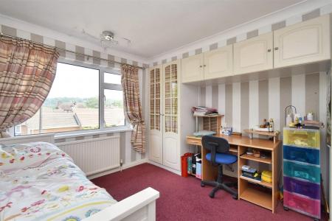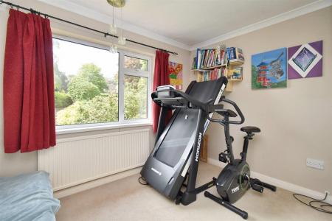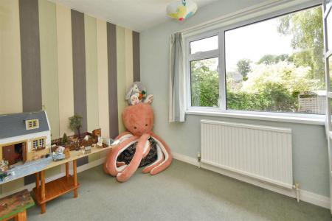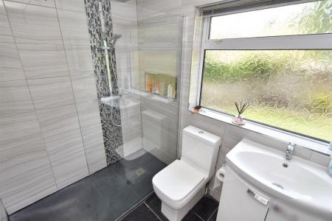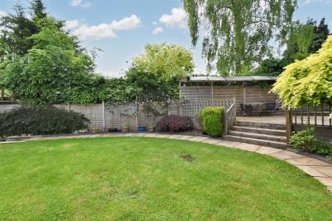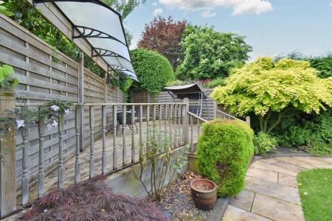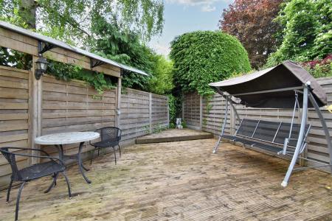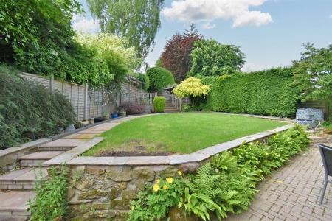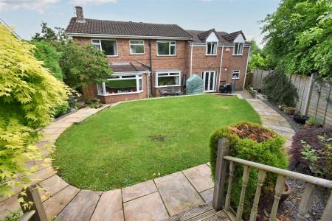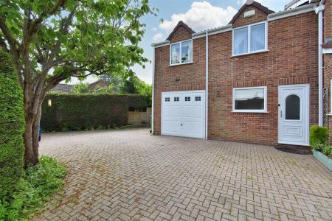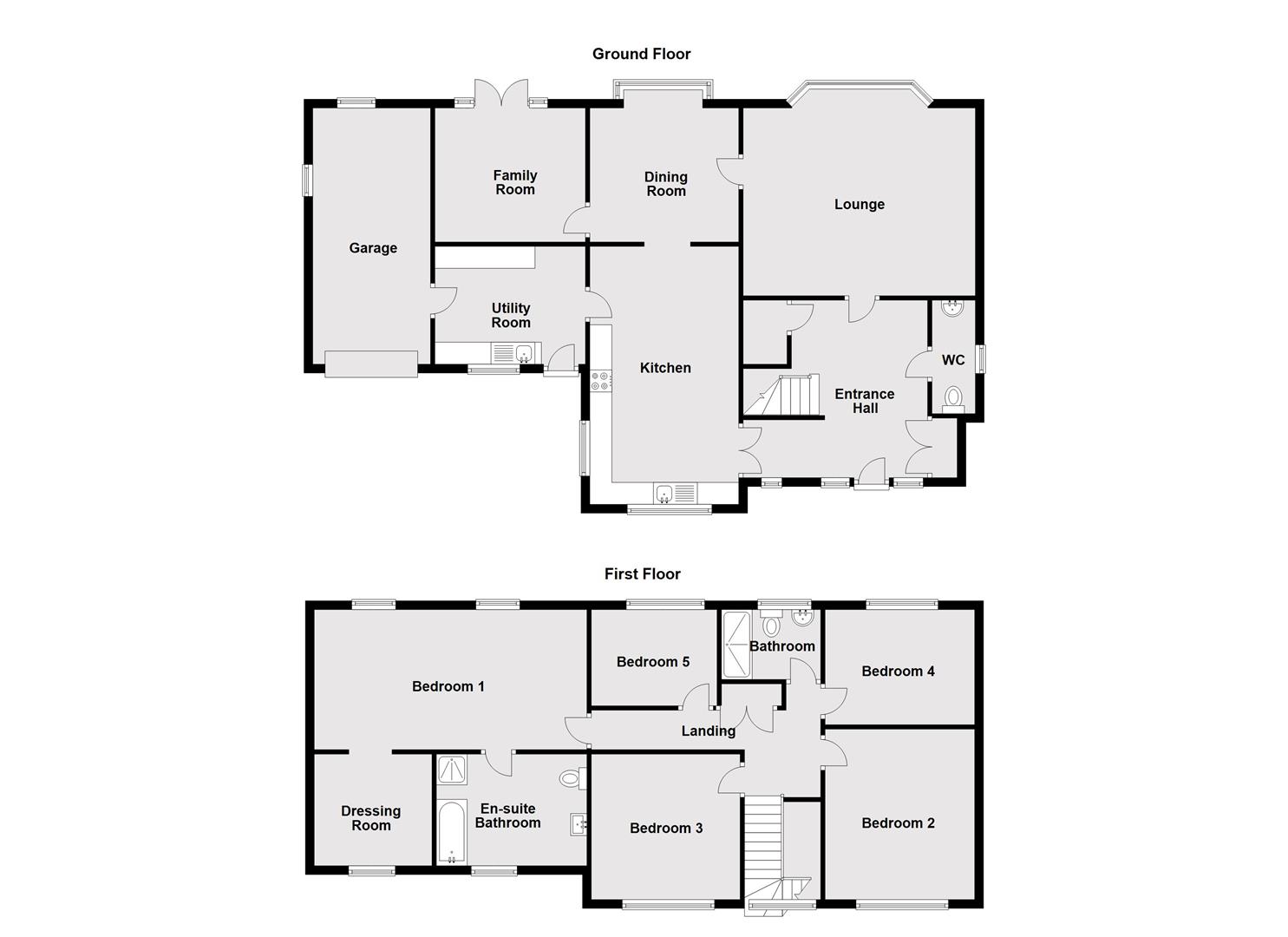- Excellent Family Detached Home
- Ecclesbourne School Catchment Area
- Spacious Living Room & Lounge/Study
- Large Breakfast Kitchen & Dining Room
- Utility Room & Cloakroom
- Five Bedrooms & Two Family Bathrooms
- Lovely Private Gardens
- Large Driveway & Garage
- Located off Broadway - Walking Distance To Duffield Amenities
- No Chain Involved
5 Bedroom Detached House for sale in Belper
ECCLESBOURNE SCHOOL CATCHMENT AREA - Extended five bedroomed family home with large driveway and integral garage on a mature private garden plot located within easy access of Duffield's excellent amenities.
The Location - The village of Duffield is extremely sought after with an excellent range of amenities including a varied selection of shops and schools including The Meadows and William Gilbert Primary Schools and the noted Ecclesbourne Secondary School. There is a regular train service to Derby City Centre which lies some five miles to the south of the village. The thriving market town of Belper is situated three miles north of the village and provides a more comprehensive range of shops and leisure facilities. Local recreational facilities within the village include squash, tennis, football, rugby and Chevin golf course.
A further point to note is that the Derwent Valley in which the village of Duffield nestles is one of the few World Heritage Sites.
Ground Floor Accommodation -
Entrance Hall - UPVC double glazed entrance door, provides access to spacious hallway, central heating radiator, staircase to first floor with under stair storage cupboard, panelled multi-paned doors to kitchen, useful storage cupboard, panelled door to:
Cloakroom - Partly tiled with a white suite, comprising of a low flush WC, vanity wash hand basin with cupboards beneath, central heating radiator, double glazed window to side.
Spacious Living Room - 5.17m x 4m (16'11" x 13'1") - Feature UPVC double glazed bay window to rear, overlooking landscaped rear garden. Feature fireplace with decorative surround, panelled hearth, living flame gas fire, central heating radiator, panelled door continuing through to:
Lounge/Study - 3.34m x 4.18m (10'11" x 13'8") - Central heating radiator, UPVC double glazed and leaded French Doors to garden.
Dining Room - 3.32m x 3.02m (10'10" x 9'10") - With central heating radiator, UPVC double glazed boxed bay window to rear, panelled door to:
Breakfast Kitchen - 3.31m x 5.42m (10'10" x 17'9") - Wood edged preparation surfaces, having tiled surrounds, with inset one and a quarter stainless sink unit with mixer tap. Fitted base cupboards and drawers, complimentary range of wall mounted units, inset four plate electric hob with adjacent fan assisted electric double oven and grill. Central heating radiator, space suitable for dishwasher. UPVC double glazed window to side and front elevations, multi-paned door to:
Utility Room - 3.35m x 2.44m (10'11" x 8'0") - Granite effect worktop, tiled surrounds, inset ceramic sink unit with mixer tap. Fitted base cupboard and drawers, complimentary wall mounted cupboards, spaces suitable for fridge/freezer, washing machine and tumble dryer, central heating radiator, UPVC double glazed window and door to front, internal door to garage.
First Floor Accommodation -
Landing - Semi galleried landing, access to loft space via pull down ladder, useful fitted cupboard, UPVC double glazed window to front, panelled door to:
Large Master Bedroom - 6.2m x 3.78m (20'4" x 12'4") - Having an extensive range of fitted furniture including Wardrobes, book cases and storage cupboards, two central heating radiators and tTwo UPVC double glazed windows to rear archway to:
Dressing Room - 2.72m x 2.87m (8'11" x 9'4") - Central heating radiator, UPVC double glazed window to front.
En-Suite Bathroom - 3.36m x 2.87m (11'0" x 9'4") - Partly tiled with a white suite comprising of low flush WC, pedestal wash hand basin, bath and separate shower cubical, integrated shower, central heating radiator, UPVC double glazed window to front.
Bedroom Two - 3.35m x 3.23m (10'11" x 10'7") - Central heating radiator, fitted wardrobes, UPVC double glazed window to front.
Bedroom Three - 3.36m x 3.62m (11'0" x 11'10") - Central Heating Radiator, fitted wardrobes, UPVC double glazed window to front.
Bedroom Four - 3.33m x 2.78m (10'11" x 9'1") - Central Heating Radiator, fitted wardrobes, UPVC double glazed window to rear.
Bedroom Five - 2.82m x 2.12m (9'3" x 6'11") - Central Heating Radiator, UPVC double glazed window to rear.
Family Shower Room - 2.27m x 1.71m (7'5" x 5'7") - Suite comprising low flush WC, vanity unit with wash hand basin, cupboard beneath. Large walk in shower cubical with integrated shower, chrome style radiator. Recessed ceiling spotlights, UPVC double glazed window to rear.
Outside -
Rear Of The Property - Landscaped garden with lower level block paved patio/dining area, stone steps leading up to a shaped lawn with further steps leading to a raised decked seating area. Garden is bounded by close lapped timber fencing and mixed hedging and has a pleasant backdrop of mature trees.
Front Of The Property - Lawned fore-garden, paved driveway providing ample off road parking and leads to an integral single garage.
Property Ref: 10877_33505256
Similar Properties
The Limes, Alfreton Road, Little Eaton, Derby
4 Bedroom Detached House | Offers in region of £649,950
ECCLESBOURNE SCHOOL CATCHMENT AREA - Most attractive and charming late Victorian family detached property located in the...
Chestnut Close, Draycott-In-The-Clay, Ashbourne
5 Bedroom Detached House | £629,950
PLOT 3 - Brand new five bedroom, three bathroom detached executive home with double garage located in a private developm...
Granville Close, Duffield, Belper, Derbyshire
4 Bedroom Detached House | Offers in region of £625,000
ECCLESBOURNE SCHOOL CATCHMENT AREA - Beautiful four bedroom detached home with garden studio occupying this very sought-...
King Street, Duffield, Belper, Derbyshire
5 Bedroom House | Offers in region of £650,000
ECCLESBOURNE SCHOOL CATCHMENT AREA - This outstanding home offers an impressive 2,353 square feet of living space, perfe...
Darley Park Drive, Darley Abbey, Derby
4 Bedroom Detached House | Offers in region of £650,000
ECCLESBOURNE SCHOOL CATCHMENT AREA - This delightful detached home offers a perfect blend of character and modern living...
Memorial Road, Allestree, Derby
4 Bedroom Detached House | Offers in region of £670,000
ECCLESBOURNE SCHOOL CATCHMENT AREA - A superbly presented, extremely stylish, four bedroom detached residence with doubl...

Fletcher & Company Estate Agents (Duffield)
Duffield, Derbyshire, DE56 4GD
How much is your home worth?
Use our short form to request a valuation of your property.
Request a Valuation
