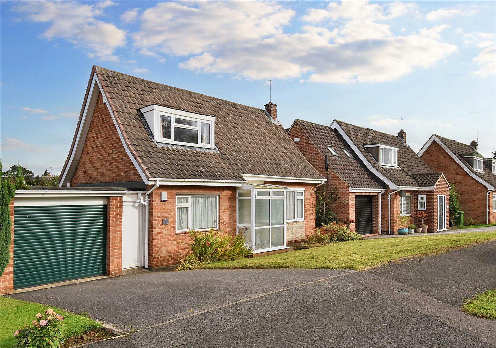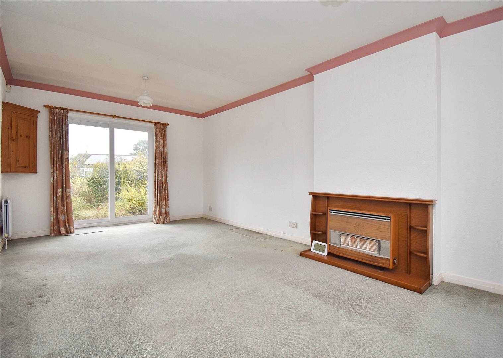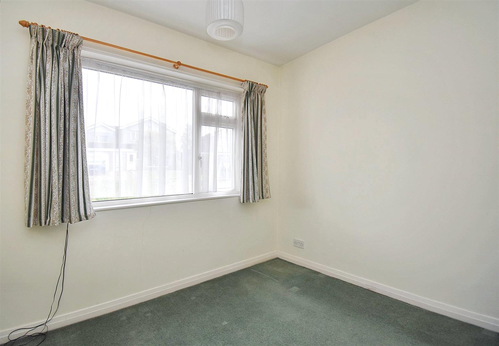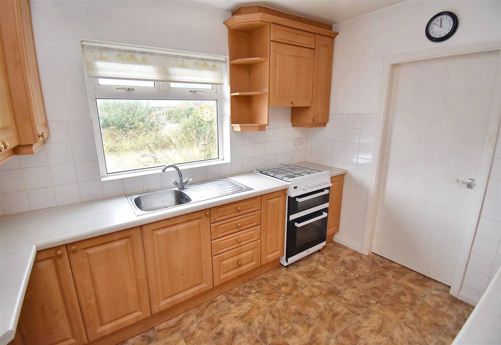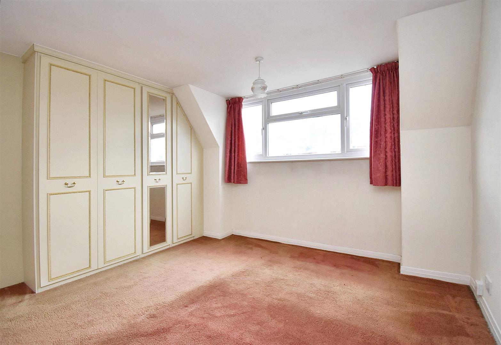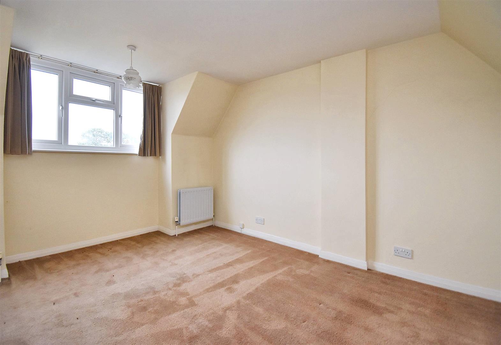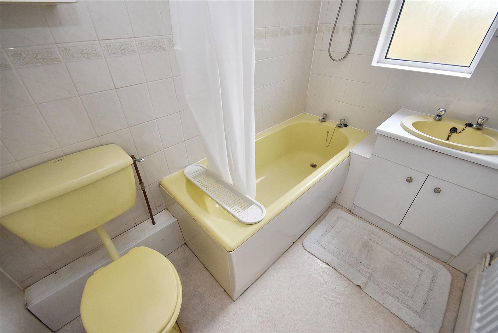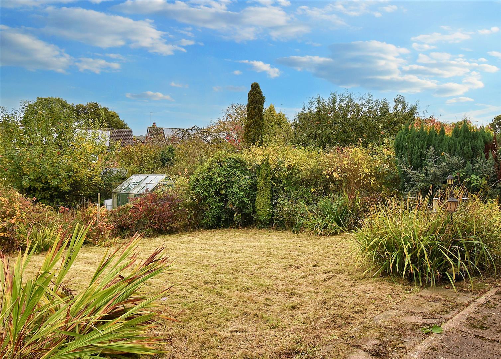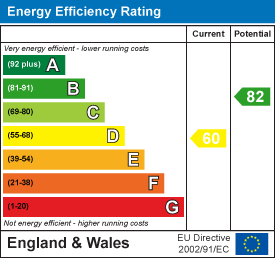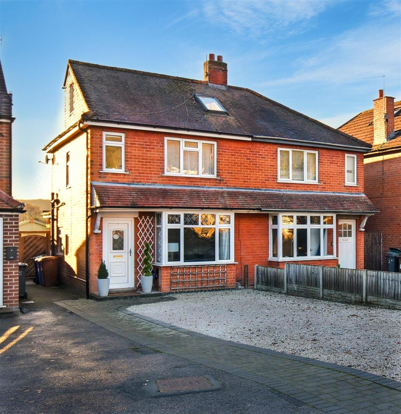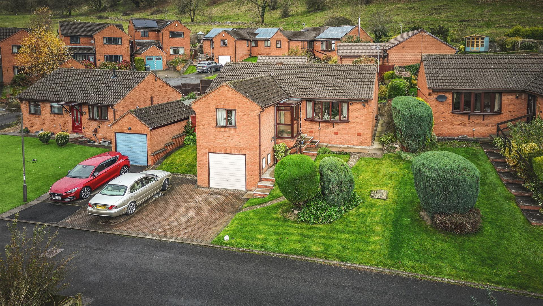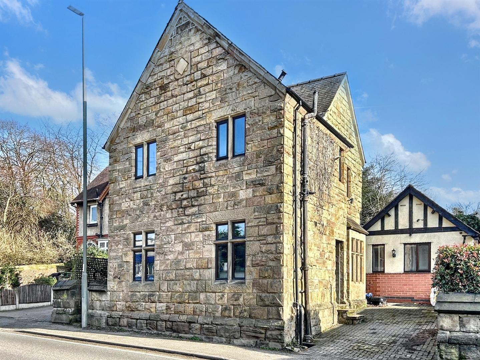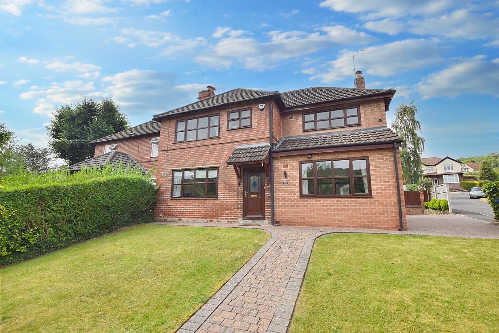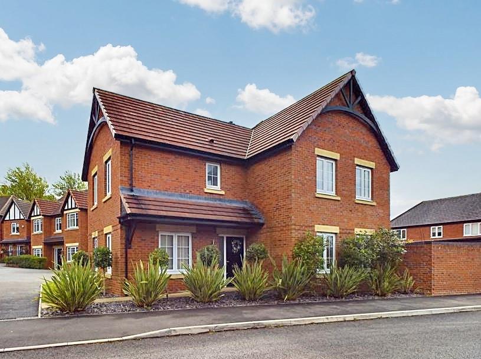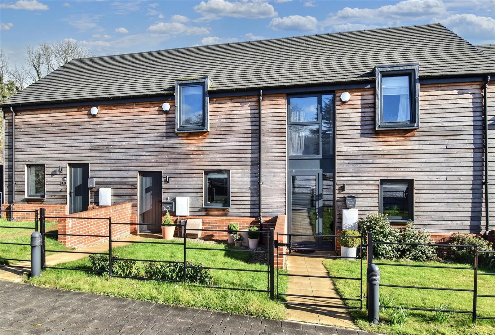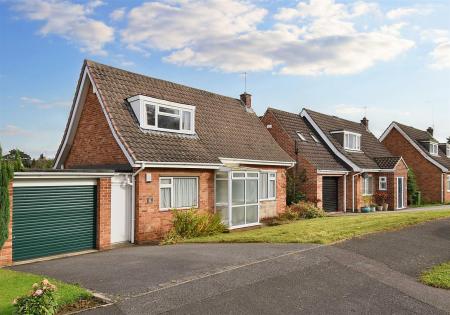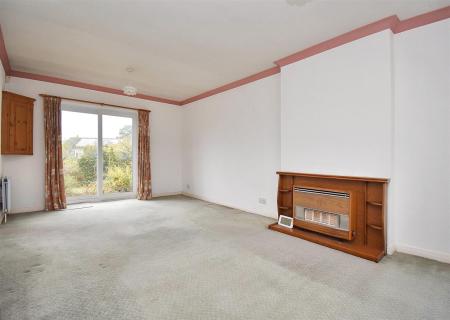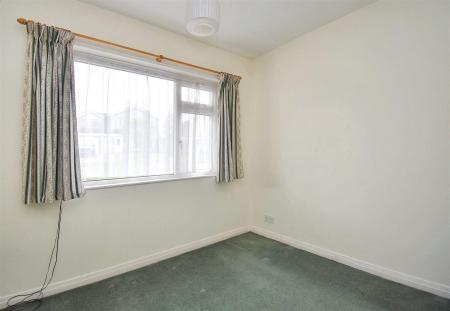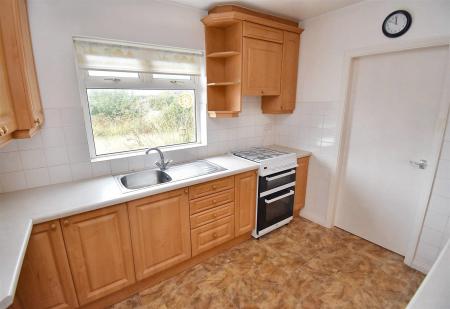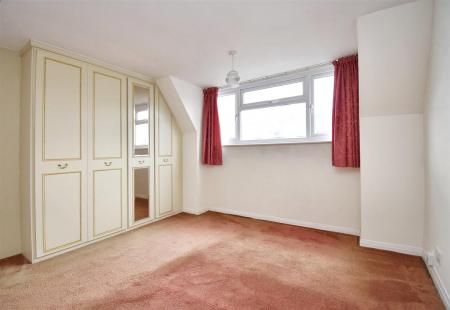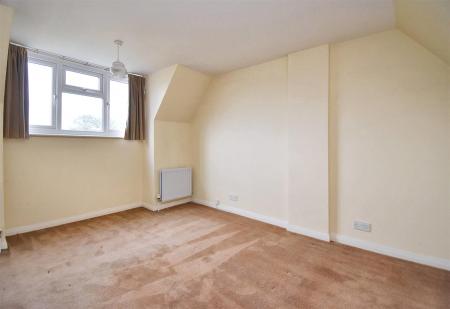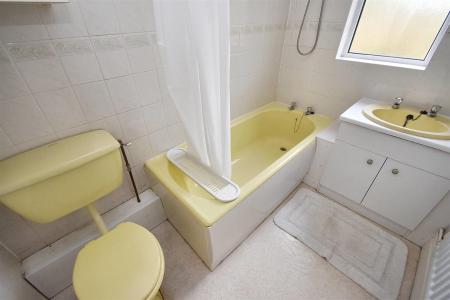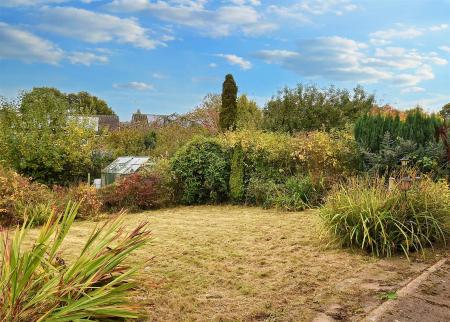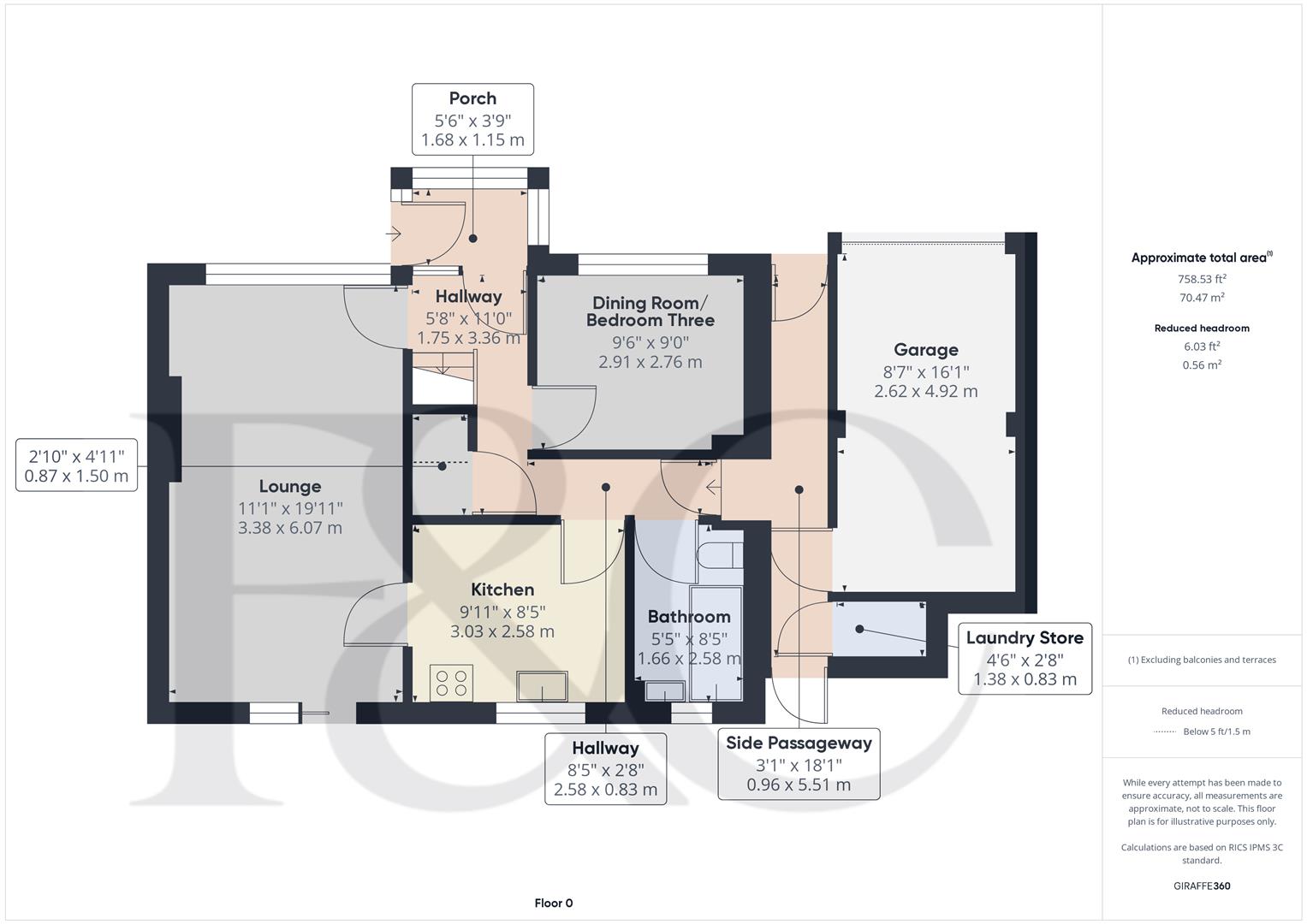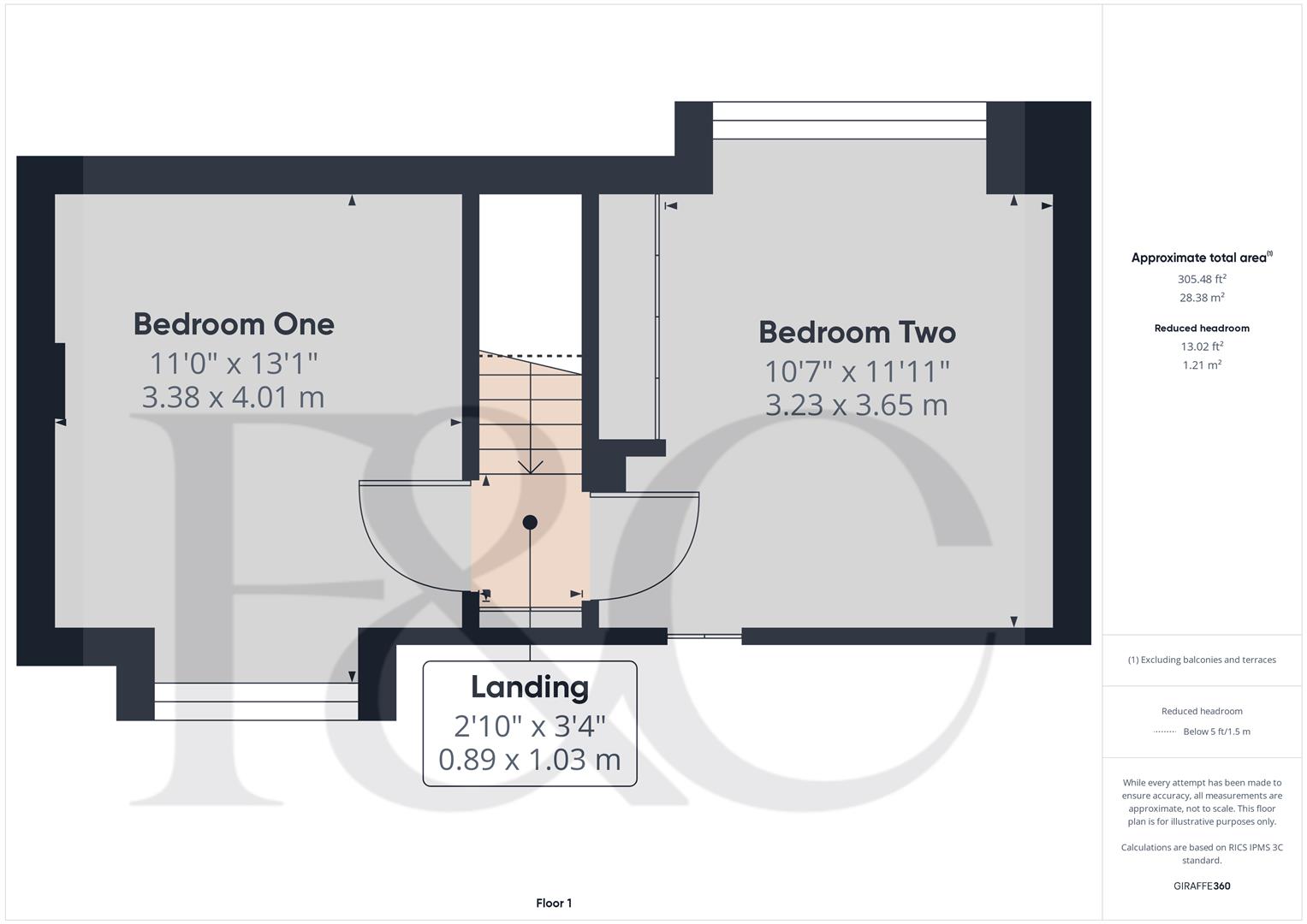- Highly Appealing Dormer Detached Bungalow
- Ecclesbourne School Catchment Area
- Potential to Extend (Subject to Planning Permission)
- Lounge/Dining Room
- Kitchen & Dining Room/Bedroom Three
- Two Double Bedrooms & Bathroom
- Generous Gardens
- Driveway & Garage
- No Chain Involved - Perfect Refurbishment Project
- Attractive Location - Convenient for Duffield Village Amenities
3 Bedroom Detached House for sale in Belper
ECCLESBOURNE SCHOOL CATCHMENT AREA - This highly appealing property presents an excellent opportunity for those seeking a refurbishment project.
The house is set within a tranquil neighbourhood, offering a peaceful retreat while still being conveniently located near local amenities. The property requires modernisation, allowing you to design and create a home that perfectly suits your lifestyle and preferences.
There is potential for extension, subject to planning permission, which could further enhance the living space and value of the property. This is a fantastic opportunity for buyers looking to invest in a home that they can truly make their own.
Importantly, there is no chain involved, ensuring a smooth and efficient purchasing process. Whether you are a family looking to settle down, or an investor seeking a promising project, this home on Gilbert Crescent is not to be missed. Embrace the chance to transform this property into your dream home in the picturesque setting of Duffield, Belper, Derbyshire.
The Location - The village of Duffield provides an excellent range of amenities including a varied selection of shops, post office, library, historic St Alkmund's Church and a selection of good restaurants, medical facilities and schools including The Meadows, William Gilbert Primary Schools and The Ecclesbourne Secondary School. There is a regular direct train service into Derby ( 8 minutes ) / Nottingham ( 38 minutes ) which lies some 5/13 miles respectively to the south of the village. Local recreational facilities within the village include squash, tennis, cricket, football and the noted Chevin Golf course ( only 200 yards away ). A further point to note is that the Derwent Valley, in which the village of Duffield nestles, is one of the few world heritage sites and is surrounded by beautiful countryside.
Accommodation -
Ground Floor -
Porch - 1.68 x 1.15 (5'6" x 3'9") - With double glazed entrance door and double glazed door giving access to entrance hall.
Entrance Hall - 3.36 x 2.58 x 1.75 x 0.83 (11'0" x 8'5" x 5'8" x 2 - With radiator, staircase leading to first floor and understairs storage cupboard.
Lounge - 6.07 x 3.38 (19'10" x 11'1") - With gas fire, two radiators, double glazed window to front and double glazed sliding patio doors opening onto garden.
Dining Room/Bedroom Three - 2.91 x 2.76 (9'6" x 9'0") - With radiator and double glazed window.
Kitchen - 3.03 x 2.58 (9'11" x 8'5") - With stainless steel sink unit with hot and cold tap, wall and base units with matching worktops, gas cooker, fridge, radiator, wall mounted central heating boiler and double glazed window.
Bathroom - 2.58 x 1.66 (8'5" x 5'5") - With bath with electric shower, wash basin, low level WC, wall cupboard, radiator, tiles splashbacks and double glazed obscure window.
Side Passageway - 5.51 x 0.96 (18'0" x 3'1") - With light, front and rear access door, door to access garage, door to laundry area and or to property.
Laundry Store - 1.38 x 0.83 (4'6" x 2'8") - With plumbing for automatic washing machine, power, lighting and vent for tumble dryer.
First Floor Landing - 1.03 x 0.89 (3'4" x 2'11") - With storage cupboard.
Double Bedroom One - 4.01 x 3.38 (13'1" x 11'1") - With fitted wardrobes, radiator, storage into eaves and double glazed window.
Bedroom Two - 3.65 x 3.23 (11'11" x 10'7") - With storage into eaves, access through space, two radiators and double glazed window to rear.
Front Garden - The property is set back from the pavement edge behind a lawned fore-garden.
Rear Garden - To the rear of the property is a generous sized garden laid to lawn with a varied selection of shrubs, plants, apple trees and greenhouse. Timber shed.
Driveway - A tarmac driveway provides car standing space.
Garage - 4.92 x 2.62 (16'1" x 8'7") - With concrete floor, power, light, electric front door and side personnel door.
Council Tax Band - D - Amber Valley
Property Ref: 10877_33708700
Similar Properties
Duffield Road, Little Eaton, Derby
3 Bedroom Semi-Detached House | Offers in region of £385,000
ECCLESBOURNE SCHOOL CATCHMENT AREA - Nestled in the charming village of Little Eaton, this extended semi-detached home o...
Yokecliffe Hill, Wirksworth, Matlock, Derbyshire
3 Bedroom Detached Bungalow | Guide Price £375,000
Ideally located in a quiet cul-de-sac on the popular Yokecliffe residential estate within easy reach of all the faciliti...
Derby Road, Milford, Belper, Derbyshire
3 Bedroom Detached House | £375,000
Nestled in the charming village of Milford near Belper, this delightful detached stone built lodge house offers a unique...
Alfreton Road, Little Eaton, Derby
3 Bedroom Semi-Detached House | Offers in region of £389,950
ECCLESBOURNE SCHOOL CATCHMENT AREA - Extended, three bedroom semi-detached residence occupying an edge of village locati...
Damstead Park Avenue, Alfreton
4 Bedroom Detached House | £389,950
A superbly presented, modern, detached house located on an enviable plot with an enclosed surround to the rear.The house...
Hayloft, Chase Farm, Ambergate, Derbyshire
4 Bedroom House | Offers in region of £389,950
Nestled in the picturesque setting of Ambergate, Hayloft, Chase Farm, is a stylish contemporary house offering a perfect...

Fletcher & Company Estate Agents (Duffield)
Duffield, Derbyshire, DE56 4GD
How much is your home worth?
Use our short form to request a valuation of your property.
Request a Valuation
