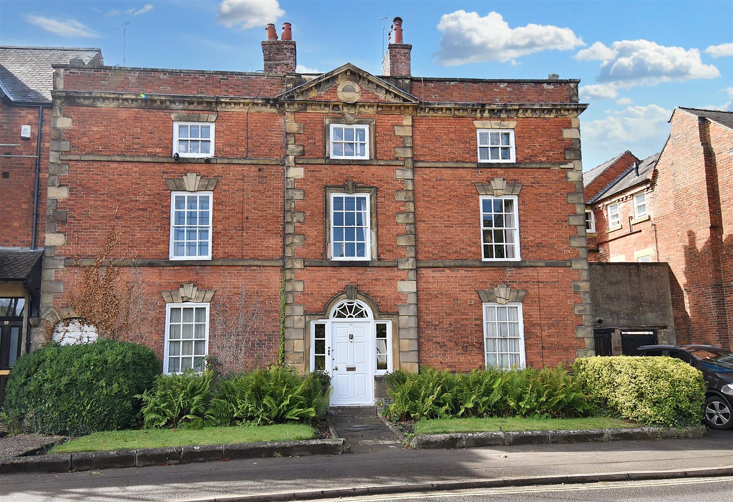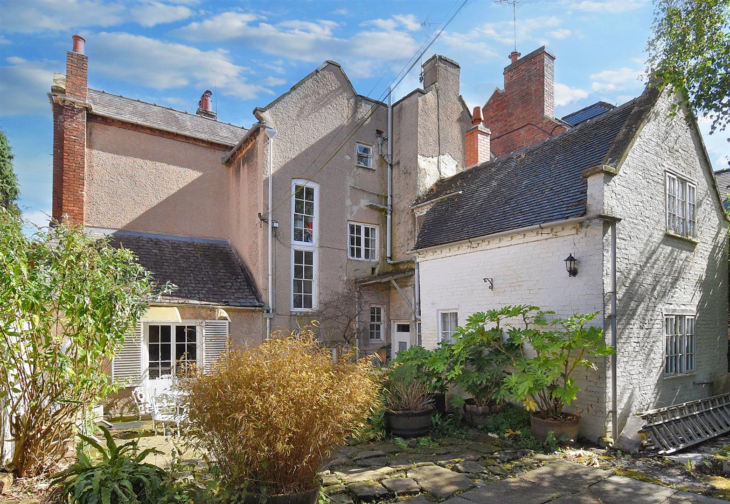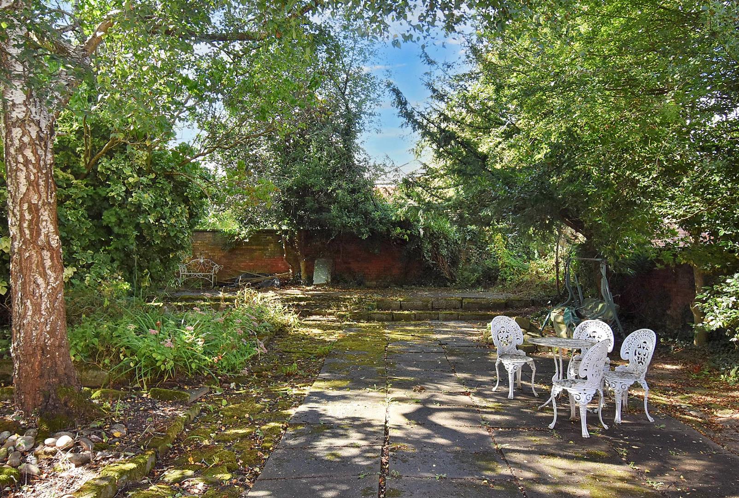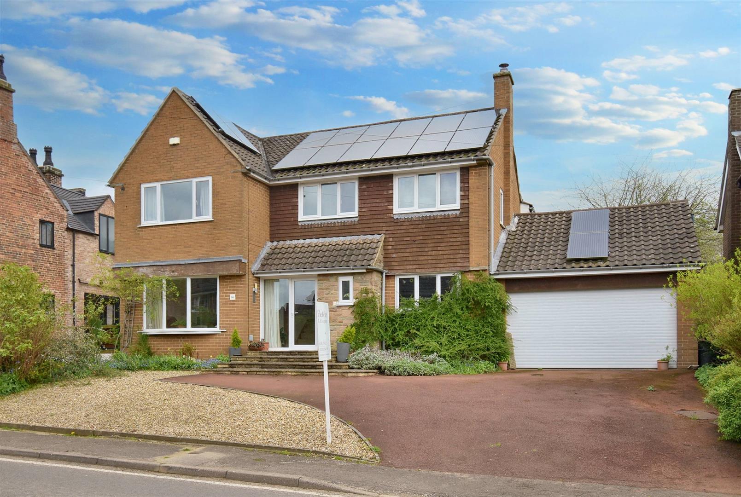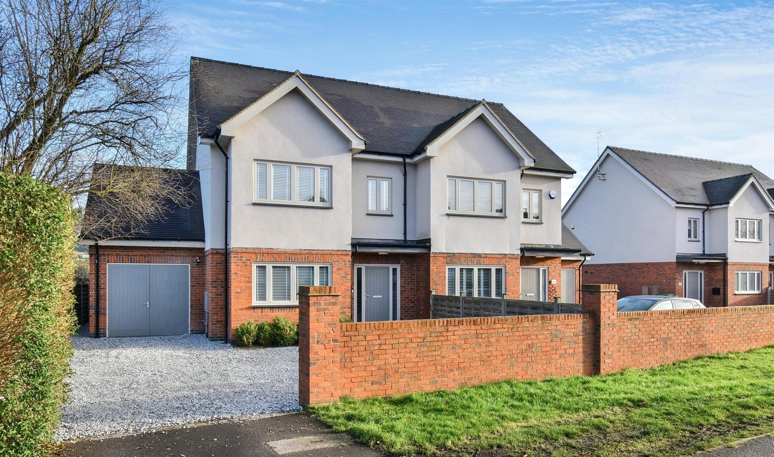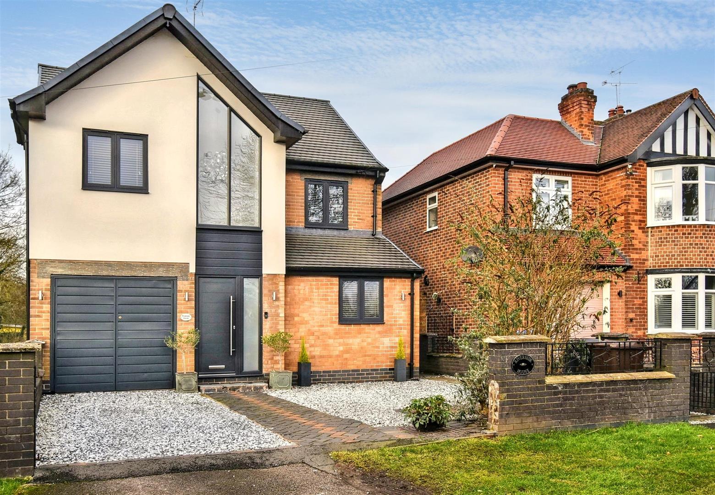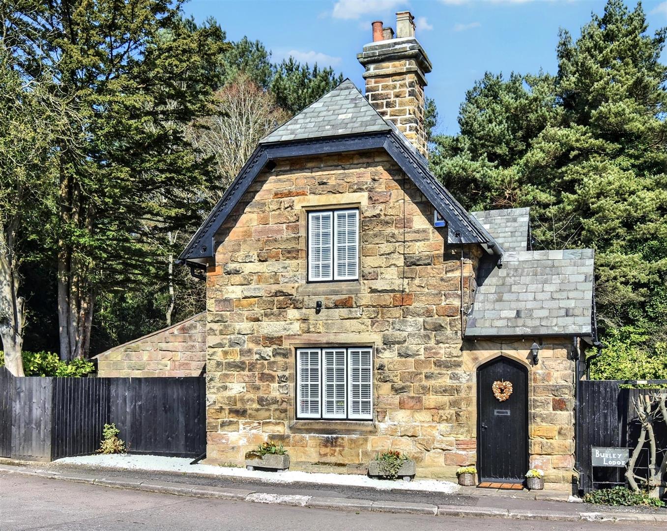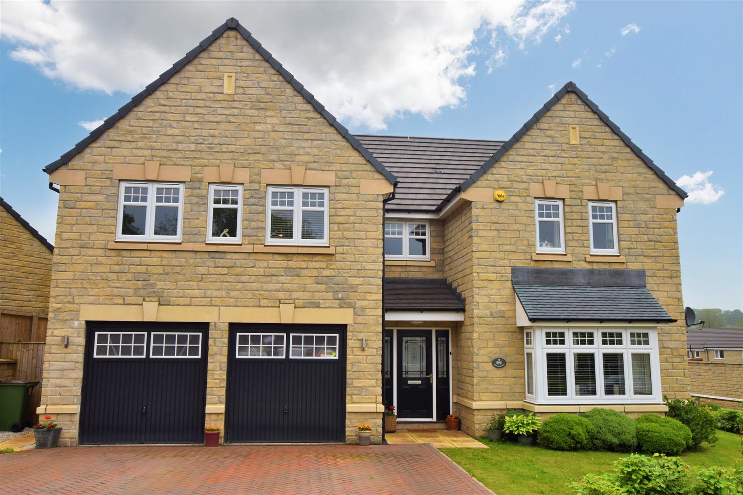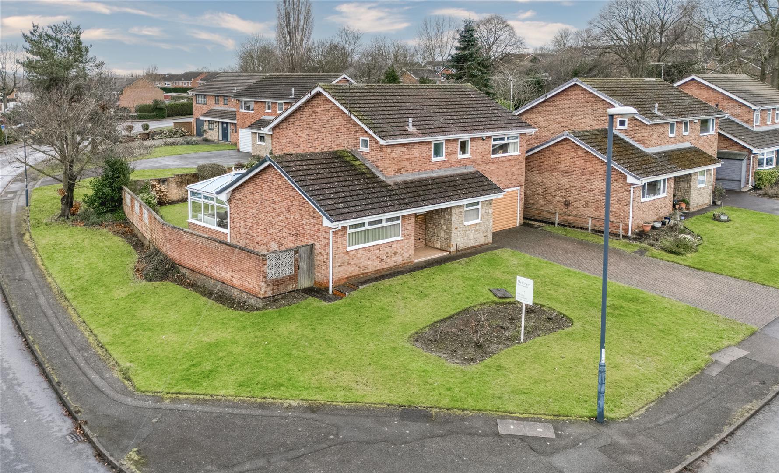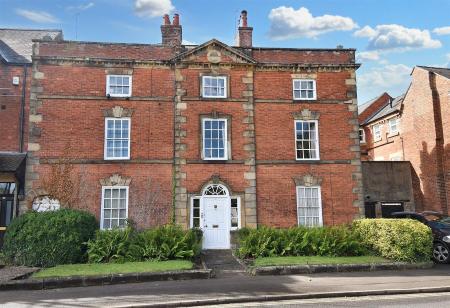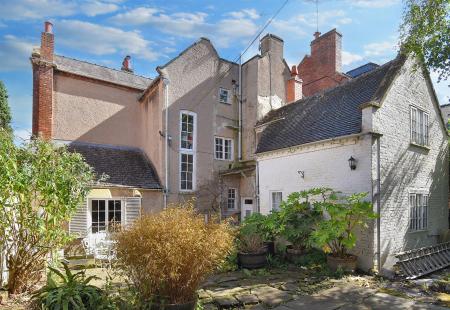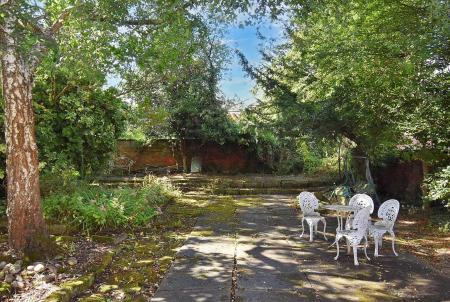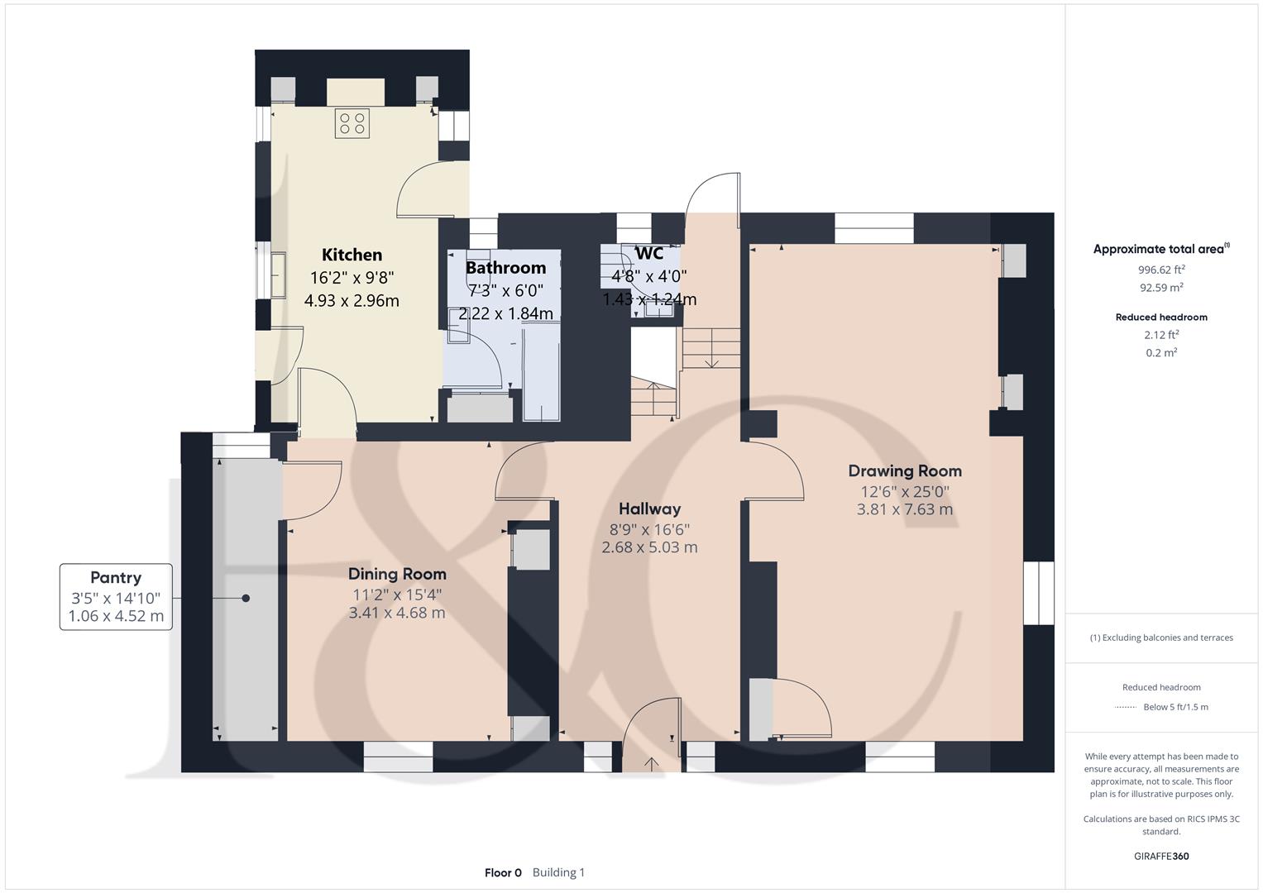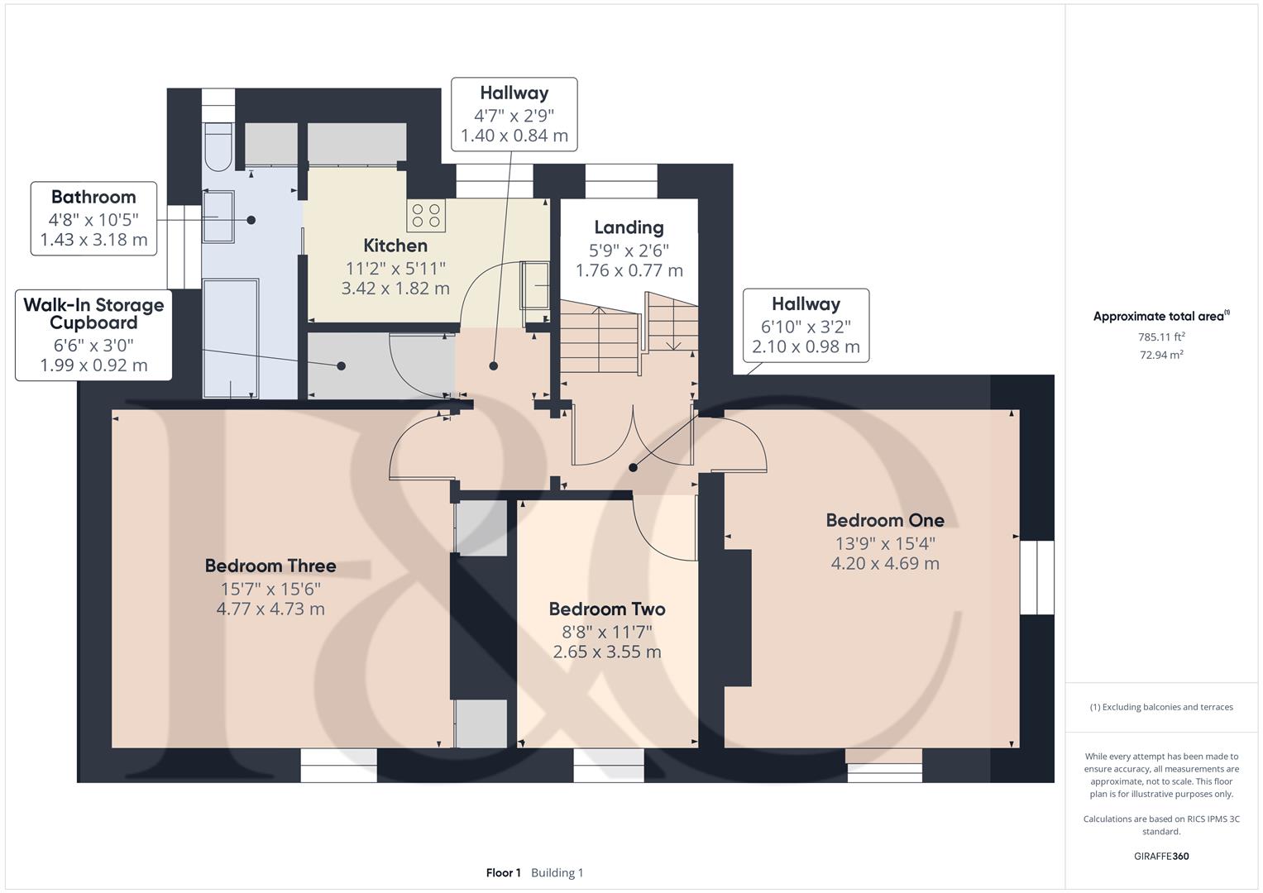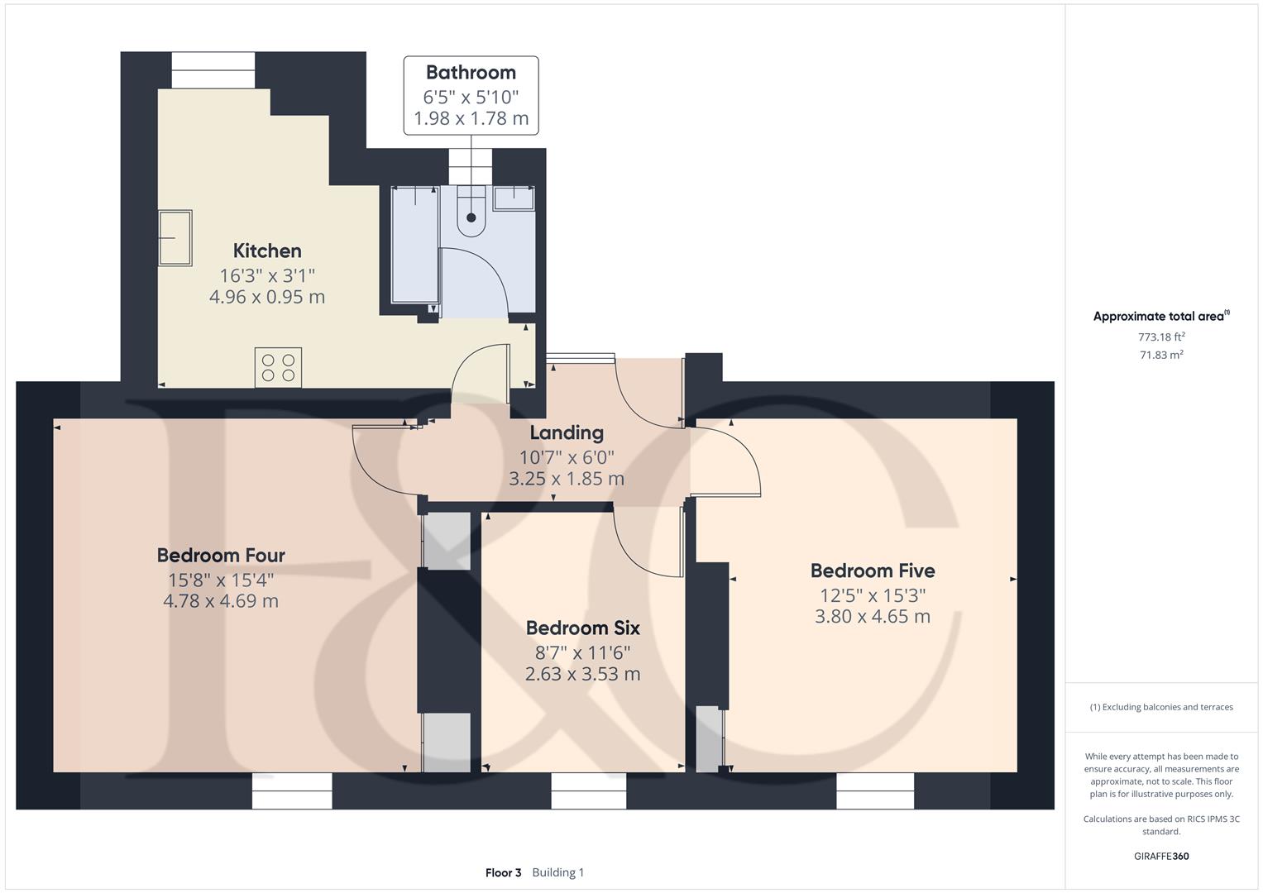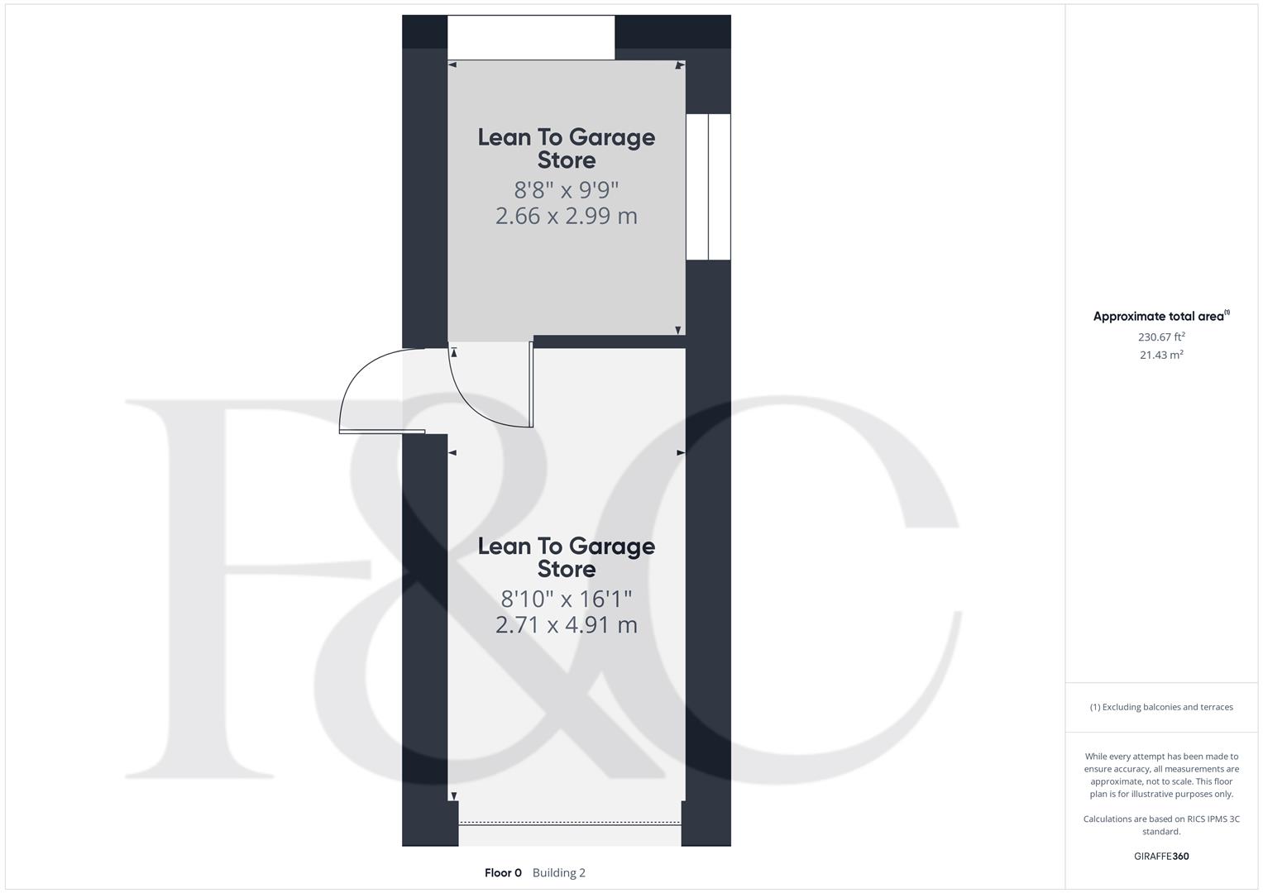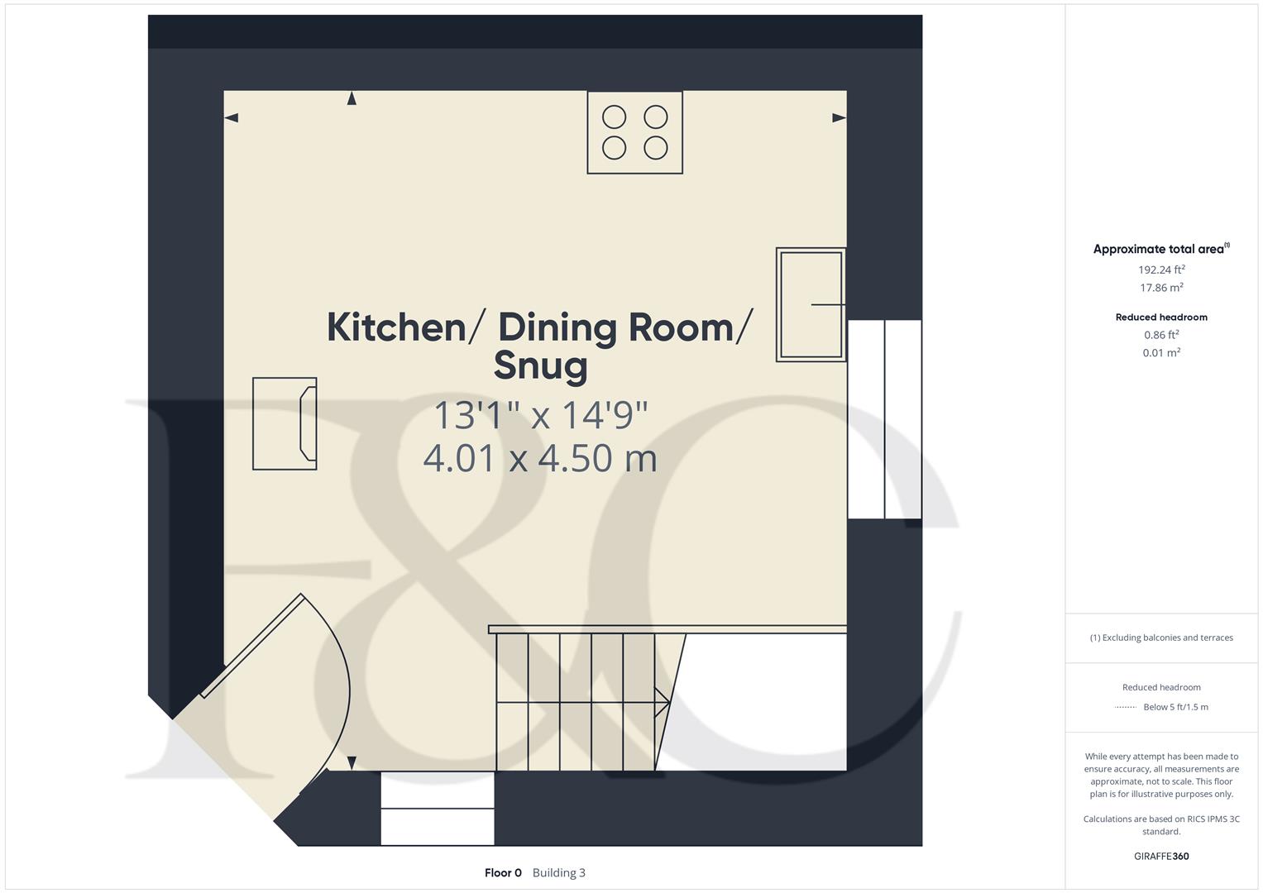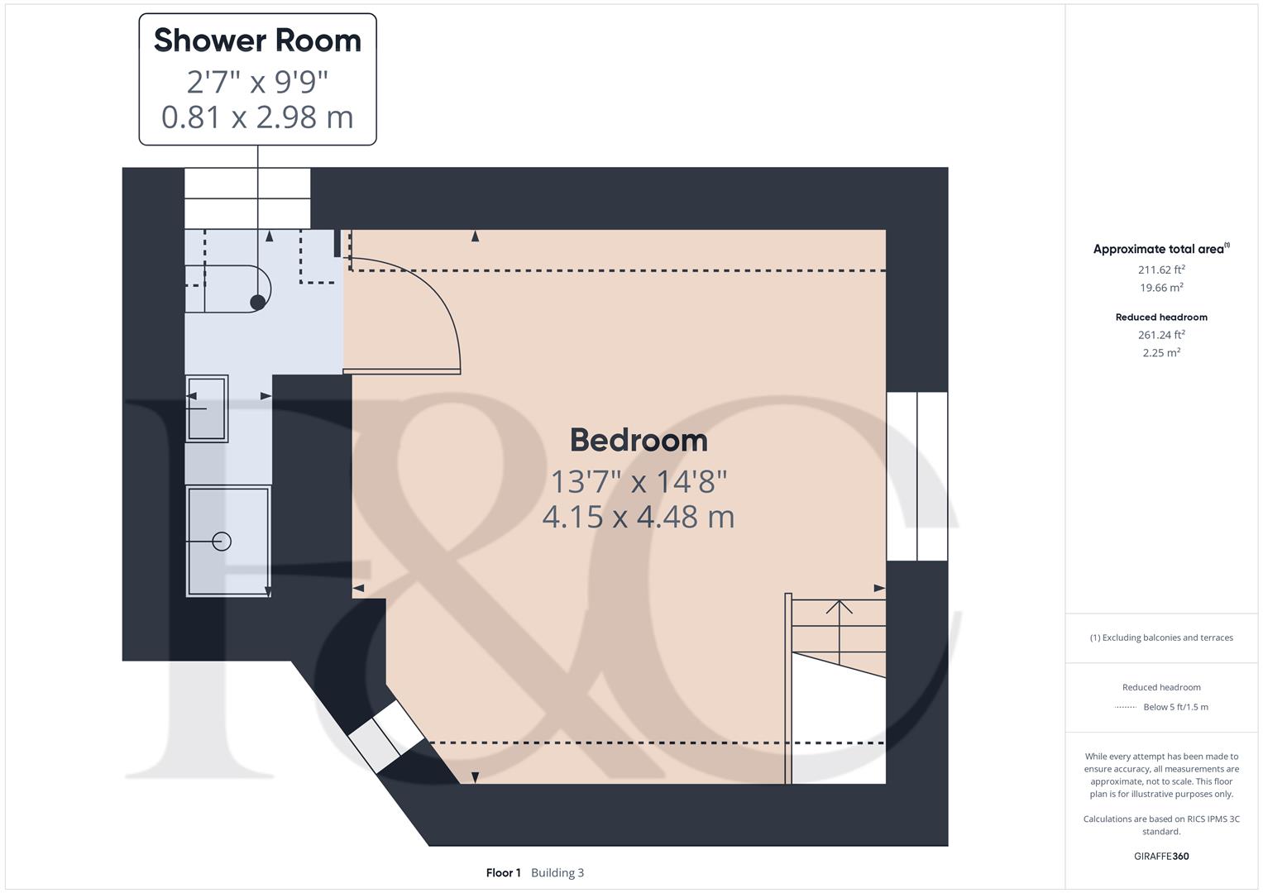- Grade II Listed Period Home
- Ecclesbourne School Catchment Area
- In Need of Full Modernisation - Exciting Refurbishment Project
- Located In The Heart of Duffield Village
- Spread Across 3,189 sq. ft of Living Space
- Private Garden with Coach House
- Characterful Features
- No Chain Involved
6 Bedroom House for sale in Belper
ECCLESBOURNE SCHOOL CATCHMENT AREA - This much loved home has unfortunately fallen into disrepair and now offers a great opportunity for someone to return it to its former glory.
The house is currently split into three flats and is spread across 3,189 sq. ft of living space. The sale represents a ' Full Refurbishment Project ' allowing you to tailor it to your personal taste and style.
There are many character features to be found with many generous and elegant rooms laid out over three floors. There is a private rear garden with coach house. To the side of the property is a driveway and garage.
Known as ' The Ferns ' we believe it was built in 1756 with red brick and sandstone dressings. Welsh slate roof hidden behind a coped parapet. Two brick ridge stacks. Stone quoins, first and second floor stone sill bands and stone dentil eaves cornice.
The Location - The village of Duffield is extremely sought after with an excellent range of amenities including a varied selection of shops and schools including The Meadows and William Gilbert Primary Schools and the noted Ecclesbourne Secondary School. There is a regular train service to Derby City Centre which lies some five miles to the south of the village. The thriving market town of Belper is situated three miles north of the village and provides a more comprehensive range of shops and leisure facilities. Local recreational facilities within the village include squash, tennis, football, cricket and Chevin golf course.
A further point to note is that the Derwent Valley in which the village of Duffield nestles is one of the few World Heritage Sites.
Accommodation -
Ground Floor -
Entrance Hall - 5.03 x 2.68 (16'6" x 8'9") - With original panelled entrance door with fan light window over with character side windows incorporating old internal shutters, Minton tile flooring, deep skirting boards and architraves, high ceiling, coving to ceiling, split level staircase leading to first floor, rear access door and latch door giving access to WC.
Drawing Room - 7.63 x 3.81 (25'0" x 12'5") - With deep skirting boards and architraves, high ceiling, period open archway, book shelving, two brick fireplace, French doors opening onto private rear garden, two period sash windows, original storage cupboard and panelled door.
Dining Room - 4.68 x 3.41 (15'4" x 11'2") - With brick fireplace, deep skirting boards and architraves, high ceiling, period multi-paned sash window to front, two built-in arched cupboards either side of the fireplace, quarry tile flooring and internal panelled door.
Pantry - 4.52 x 1.06 (14'9" x 3'5") -
Kitchen - 4.93 x 2.96 (16'2" x 9'8") - With single stainless steel sink unit with mixer tap, cupboards, gas cooker point, plumbing for automatic washing machine, plumbing for dishwasher, quarry tile flooring, original storage cupboards, two charming old multi-paned windows and door giving access to private garden.
Bathroom - 2.22 x 1.84 (7'3" x 6'0") - With bath with electric shower, pedestal wash handbasin, low level WC, storage cupboard with shelving and character multi-paned window.
First Floor Landing - 1.76 x 0.77 (5'9" x 2'6") - With split-level staircase leading to second floor flat.
Bedroom One - 4.69 x 4.20 (15'4" x 13'9") - With fireplace, deep skirting boards and architraves, high ceiling, two radiators, two period style multi-paned sash windows and internal panelled door.
Bedroom Two - 3.55 x 2.65 (11'7" x 8'8") - With deep skirting boards and architraves, high ceiling, radiator, character multi-paned sash window and internal panelled door.
Bedroom Three - 4.77 x 4.73 (15'7" x 15'6") - With deep skirting boards and architraves, high ceiling, fireplace, two built-in storage cupboards either side of the fireplace, radiator, character period style multi-paned sash window to front and internal panelled door.
Walk-In Storage Cupboard - 1.99 x 0.92 (6'6" x 3'0") -
Kitchen - 3.42 x 1.82 (11'2" x 5'11") - With single sink with hot and cold tap, wall and base cupboards, worktops, electric cooker point and character multi-paned window.
Bathroom - 3.18 x 1.43 (10'5" x 4'8") - With bath, pedestal wash handbasin, low level WC, radiator, storage cupboard and window.
Second Floor -
Landing - 3.25 x 1.85 (10'7" x 6'0") - With radiator.
Bedroom Four - 4.65 x 3.80 (15'3" x 12'5") - With two radiators and multi-paned sash period style window to front.
Bedroom Five - 2.53 x 2.63 (8'3" x 8'7") - With radiator and multi-paned sash period style window to front.
Bedroom Six - 4.78 x 4.69 (15'8" x 15'4") - With beam to ceiling, two radiators and multi-paned sash style window to front.
Kitchen - 4.96 x 0.95 (16'3" x 3'1") - With single stainless steel sink unit with mixer tap, a range of base cupboards, worktops, electric cooker point, radiator, double glazed window to rear, central heating boiler and plumbing for automatic washing machine.
Bathroom - 1.98 x 1.78 (6'5" x 5'10") - With bath with electric shower, pedestal wash handbasin, low level WC, spotlights to ceiling, radiator and window.
Front Garden - The property is set back from the pavement edge behind a lawned fore-garden with stone pathway leading to the entrance door.
Rear Garden - A charming, generous sized, courtyard, private garden, enjoying a warm westerly aspect compliments the garden and is enclosed by natural brick retaining wall.
Driveway - To the right hand side of the property is a driveway providing car standing space for two vehicles.
Lean To Garage Store - 4.91 x 2.71 (16'1" x 8'10") -
Lean To Garage Store - 2.99 x 2.66 (9'9" x 8'8") -
Coach House -
Ground Floor -
Kitchen/Dining/Snug - 4.50 x 4.01 (14'9" x 13'1") - With single sink with mixer tap, wall cupboards, base cupboards, plumbing for automatic washing machine, electric cooker point, log burning stove, parquet wood style flooring, beams to ceiling, two multi-paned character windows, staircase leading to first floor and entrance door.
First Floor -
Bedroom - 4.48 x 4.15 (14'8" x 13'7") - With beams to ceiling and two character multi-paned windows.
Shower Room - 2.98 x 0.81 (9'9" x 2'7") - With electric shower, pedestal wash handbasin and low level WC.
Property Ref: 10877_33589176
Similar Properties
Bullhurst Lane, Weston Underwood, Ashbourne
4 Bedroom Detached House | Offers in region of £550,000
ECCLESBOURNE SCHOOL CATCHMENT AREA - This four bedroom detached property with double garage is set along a pleasant coun...
Derby Road, Duffield, Belper, Derbyshire
4 Bedroom House | Offers in region of £550,000
ECCLESBOURNE SCHOOL CATCHMENT AREA - this stunning extended family home offers a perfect blend of space, comfort, and mo...
Folly Road, Darley Abbey, Derby
3 Bedroom Detached House | Offers Over £550,000
Nestled in the charming area of Darley Park and popular Derwent Valley Mills, this contemporary detached house offers a...
Burley Lodge, Allestree Park, Derby
3 Bedroom Detached House | Offers in region of £575,000
A sumptuous Grade II* Listed, detached stone built, former lodge with great views and a generous plot. Superbly located...
Coalburn Crescent, Crich, Belper, Derbyshire
6 Bedroom Detached House | £575,000
Attractive stone built six bedroom detached residence occupying an exclusive estate in the pretty village of Crich in De...
5 Bedroom Detached House | Offers in region of £575,000
ECCLESBOURNE SCHOOL CATCHMENT AREA - SPACIOUS FIVE-BEDROOM FAMILY HOME IN A HIGHLY DESIRABLE LOCATIONSituated in the sou...

Fletcher & Company Estate Agents (Duffield)
Duffield, Derbyshire, DE56 4GD
How much is your home worth?
Use our short form to request a valuation of your property.
Request a Valuation
