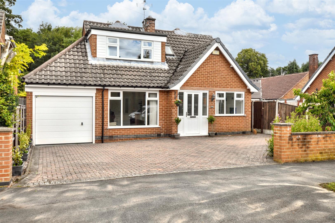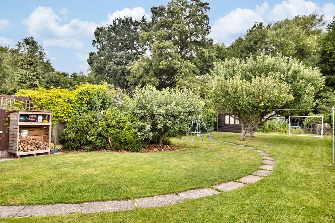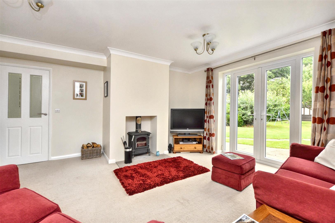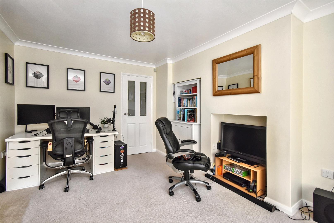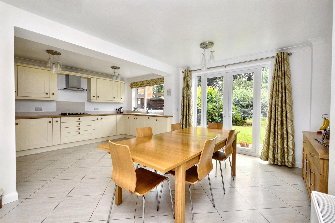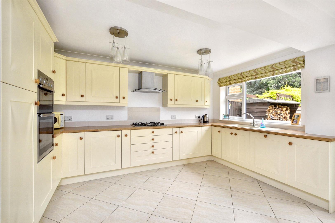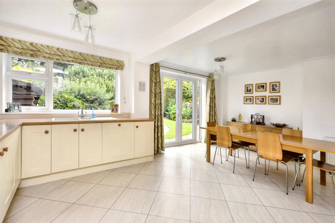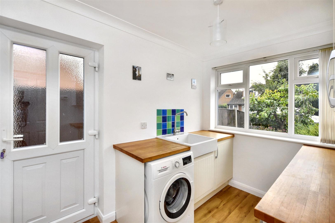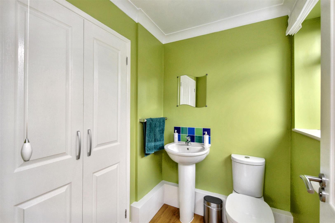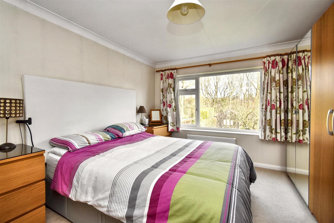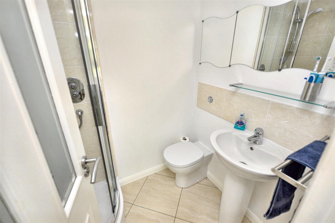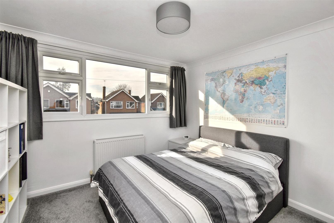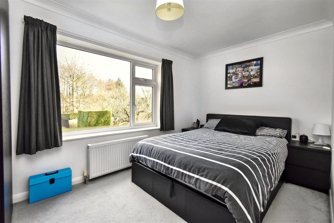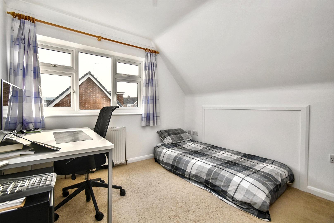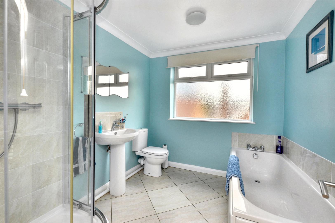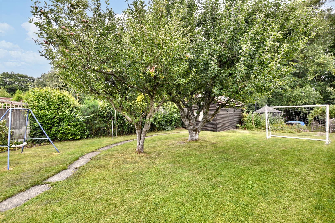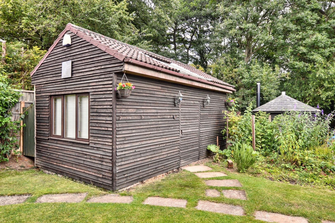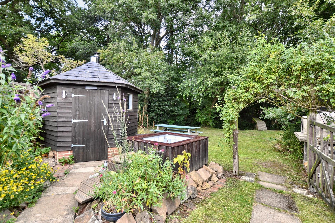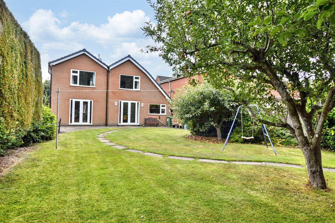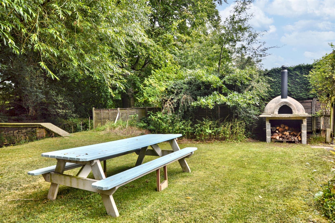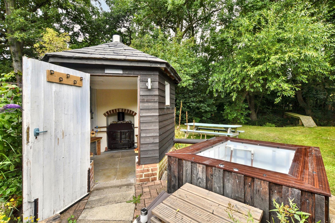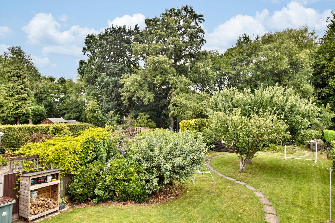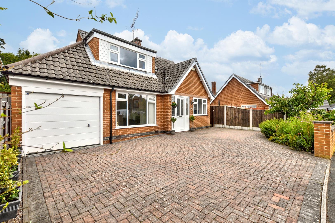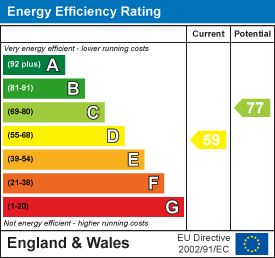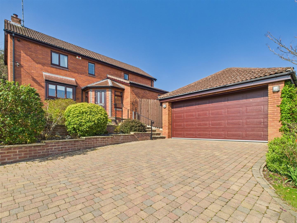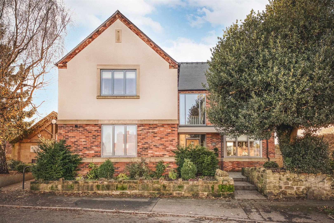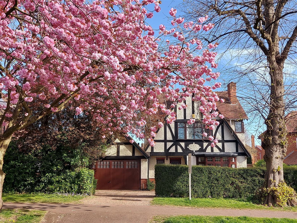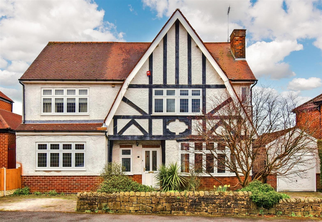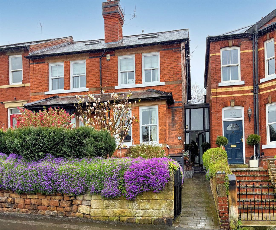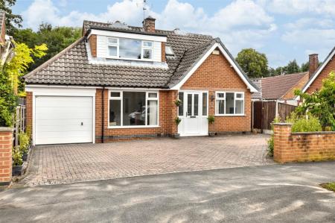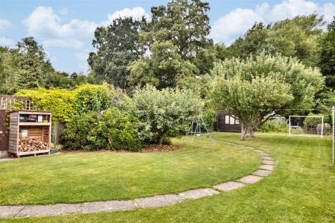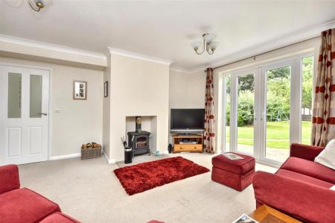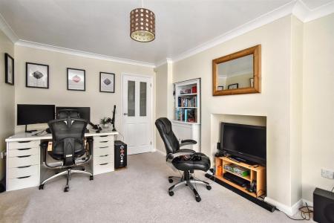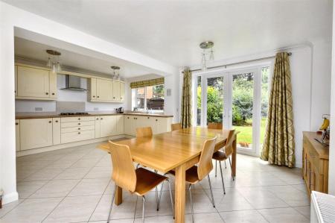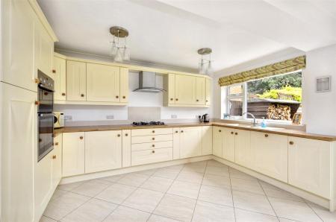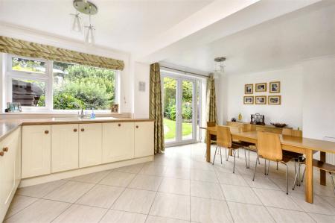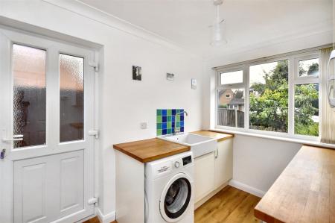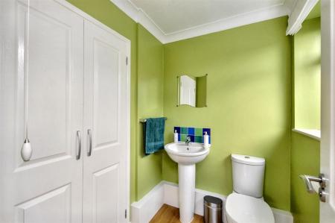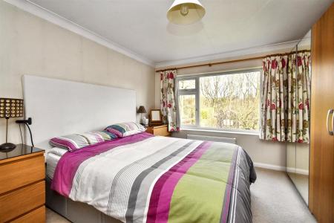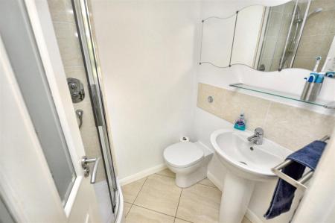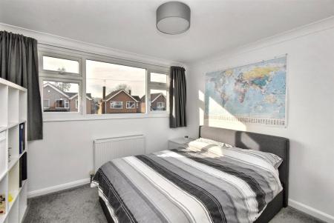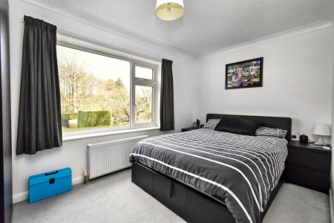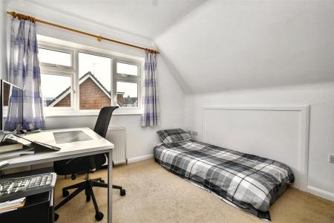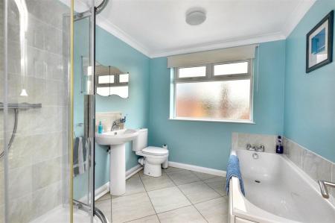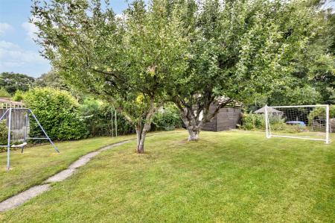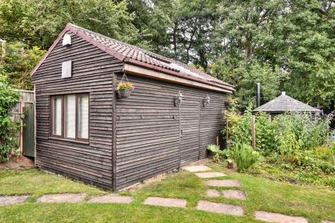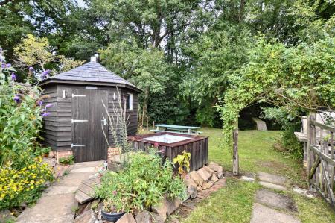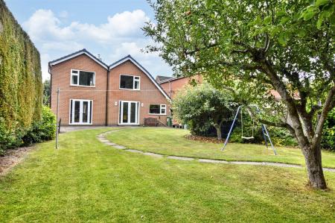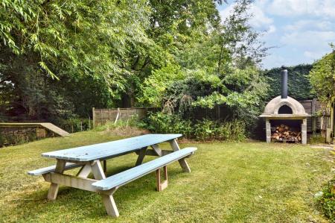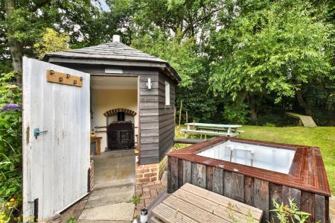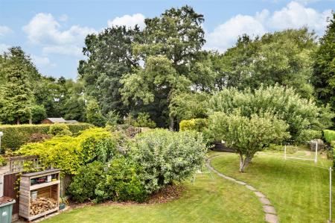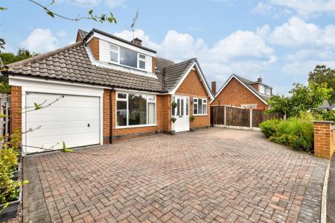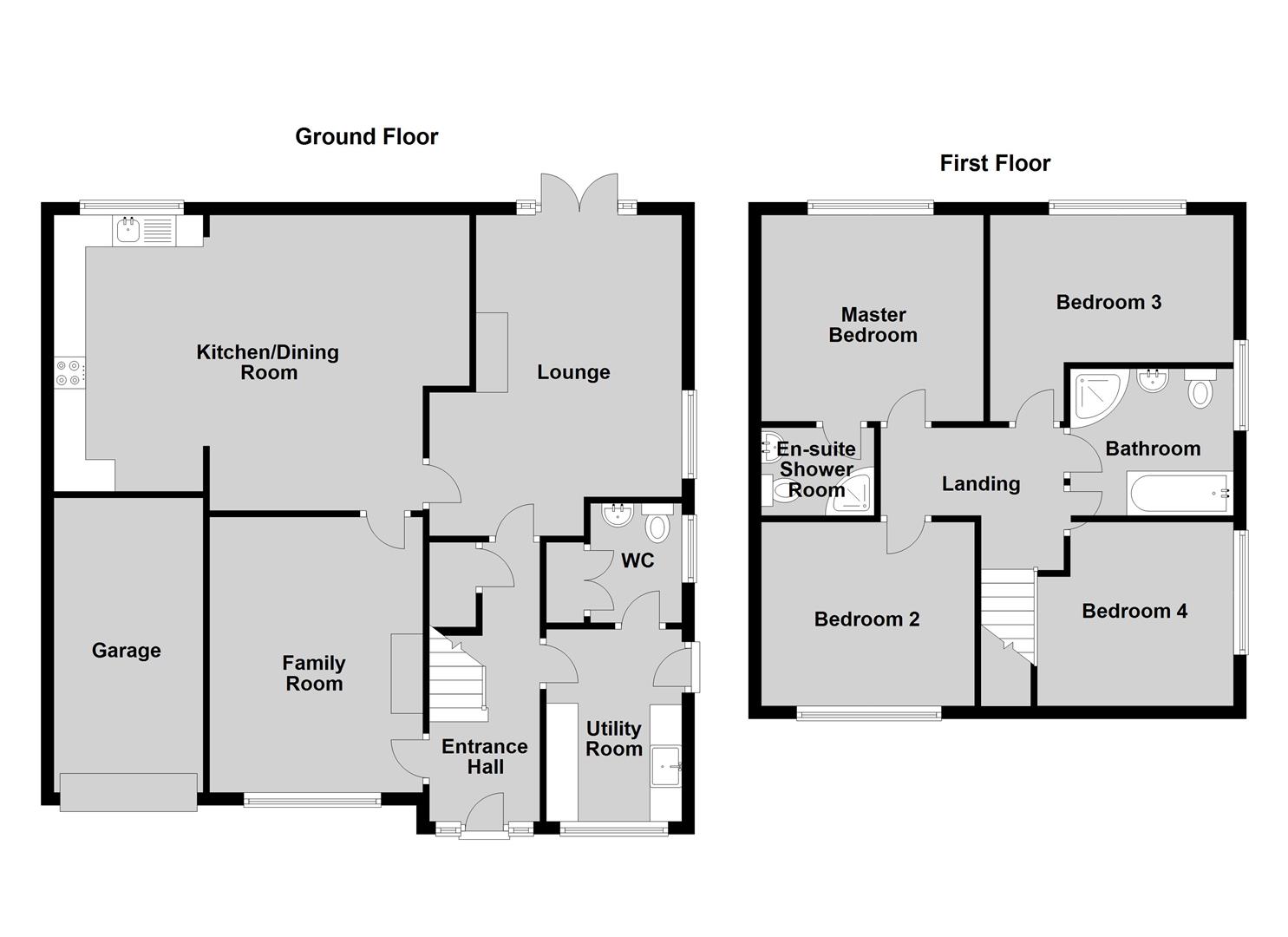- Family Detached Property
- Ecclesbourne School Catchment Area
- Gas Central Heating & Double Glazing
- Two Reception Rooms
- Living Fitted Kitchen/Dining Room
- Utility Room & Cloakroom
- Four Good Sized Bedrooms
- Fitted En-Suite and Fitted Bathroom
- Private Large Mature Garden - A Real Must See !
- Block Paved Driveway & Attached Brick Garage
4 Bedroom Detached House for sale in Belper
ECCLESBOURNE SCHOOL CATHCMENT AREA - A four bedroom detached property with superb large private garden - IDEAL FAMILY HOME.
The property benefits from gas central heating and double glazing and in brief consists of on the ground floor; entrance hall with staircase leading to the first floor, fitted cloakroom with WC, lounge with log burning stove, family room, well appointed living fitted kitchen/dining room with built-in appliances and separate fitted utility room. The first floor landing leads to the master bedroom with fitted en-suite, three further good sized bedrooms and a fitted four-piece family bathroom.
A block paved driveway provides car standing spaces for three/four cars and leads to the attached brick garage with power and lighting.
Being of a major asset of sale to this particular property is its superb large mature private rear garden with excellent workshop/party room and hut with tub/spa.
The Location - The village of Duffield provides an excellent range of amenities including a selection of shops, schools including the Meadows, William Gilbert primary school and the noted Ecclesbourne secondary school. Local recreational facilities within the village include squash, tennis, cricket, football and the noted Chevin golf course. A further point to note is that the Derwent Valley in which the village of Duffield nestles is one of the few world heritage sites.
Ground Floor -
Entrance Hall - 4.60 x 1.87 (15'1" x 6'1") - With double glazed entrance door with leaded finish and matching side double glazed windows with leaded finish, inset doormat, coving to ceiling, radiator, useful under-stairs storage cupboard and staircase leading to the first floor.
Lounge - 5.11 x 4.48 (16'9" x 14'8") - With chimney breast with featured log burning stove and raised stone hearth, coving to ceiling, radiator, double glazed window to side, double glazed French doors opening onto paved patio and delightful mature private rear garden and half glazed internal door.
Family Room - 4.53 x 3.35 (14'10" x 10'11") - With chimney breast, coving to ceiling, radiator, double glazed window with aspect to the front and half glazed internal door giving access to the living kitchen/dining room.
Living Fitted Kitchen/Dining Room - 5.96 x 4.68 (19'6" x 15'4") -
Dining Area - With matching Karndean tiled effect flooring, two radiators, coving to ceiling, double glazed French doors opening onto delightful mature private rear garden and open space leading into the kitchen area.
Kitchen Area - With 1? bowl sink unit with mixer tap, base units with drawer and cupboard fronts, tiled splash-backs, wall and base fitted units with attractive matching worktops, built-in five ring gas hob with extractor hood over, built-in double electric fan assisted oven, integrated dishwasher, large integrated fridge, integrated freezer, concealed worktop lights, matching Karndean tiled effect flooring, open square archway leading back into the dining area and double glazed window overlooking private garden.
Utility Room - 3.02 x 2.13 (9'10" x 6'11") - With Belfast style sink with mixer tap, fitted wall and base cupboards with wooden worktops, plumbing for automatic washing machine, radiator, coving to ceiling, double glazed window to front, double glazed side access door and internal panelled door.
Cloakroom - 1.81 x 1.53 (5'11" x 5'0") - In white with low level WC, pedestal wash hand basin, tiled splash-backs, radiator, useful built-in double storage cupboard, coving to ceiling, double glazed obscure window and internal panelled door.
First Floor -
Landing - With coving to ceiling, radiator, Velux window to the front and access to roof space.
Bedroom One - 3.59 x 3.36 (11'9" x 11'0") - With space for several wardrobes coving to ceiling, radiator, pleasant aspect across the garden and beyond to rear, double glazed window and internal panelled door with chrome fittings.
En-Suite - 1.81 x 1.35 (5'11" x 4'5") - With separate shower cubicle with shower, pedestal wash hand basin, low level WC, tiled splash-backs, tiled effect Karndean flooring, coving to ceiling, heated towel rail/radiator, extractor fan and internal panelled door with chrome fittings.
Bedroom Two - 3.40 x 3.24 (11'1" x 10'7") - With radiator, coving to ceiling, double glazed window with aspect to the front and internal panelled door with chrome fittings.
Bedroom Three - 3.94 x 3.34 x 2.33 (12'11" x 10'11" x 7'7") - With radiator, coving to ceiling, fitted display shelving, pleasant aspect to rear over garden and beyond, double glazed window and internal panelled door with chrome fittings.
Bedroom Four - 3.12 x 2.90 (10'2" x 9'6") - With radiator, coving to ceiling, double glazed window with aspect to the side and internal panelled door with chrome fittings.
Family Bathroom - In white with bath, pedestal wash hand basin, low level WC, tiled splash-backs, separate shower cubicle with shower, tiled effect Karndean flooring, coving to ceiling, radiator, access to roof space, double glazed obscure window and internal panelled door with chrome fittings.
Front Garden - The property is nicely set back from the pavement edge behind a small fore garden which is well stocked and has a cherry tree with a brick boundary wall and brick pillar.
Side Access - To the right hand side of the property is a side access gate with block paving providing a pathway leading to the private rear garden.
Private Rear Garden - Being of a major asset of sale to this particular property is its quite superb large mature private rear garden which can only be appreciated when viewed with its shaped lawns, paved pathway, patio, fruit trees, shrubs, bushes and several log stores. To the bottom of the garden is a further area which is lawned with a bespoke pizza oven with log store beneath and a bridge which gives access to the property's woodland part of Duck Island situated adjacent to the River Ecclesbourne.
Workshop/Party Room - 6.01 x 3.16 (19'8" x 10'4") - With concrete flooring, power, lighting and window.
Hut With Bespoke Heated Tub/Spa - 2.42 x 2.12 (7'11" x 6'11") - With log burning stove which heats the hot tub, two radiators, power and lighting, coving to ceiling and window.
Driveway - The property benefits from a block paved driveway providing car standing spaces for three/four cars.
Attached Garage - 5.11 x 2.44 (16'9" x 8'0") - With concrete flooring, power, lighting, Worcester combination boiler, cold water tap, manual up and over front door and storage cupboards.
Council Tax - E - Amber Valley
Property Ref: 10877_33717374
Similar Properties
Flamstead House, Denby Village, Derbyshire
4 Bedroom Detached House | Offers in region of £595,000
CHARMING AND COUNTRY - Detached, three storey, former farmhouse residence occupying very pleasant, semi-rural location w...
Waterside Close, Darley Abbey, Derby
4 Bedroom Detached House | Offers in region of £595,000
ECCLESBOURNE SCHOOL CATCHMENT AREA -This well-presented detached house offers a perfect blend of comfort and style - NO...
Holly House, Horsley Village, Derby
4 Bedroom Detached House | Offers in region of £595,000
Welcome to Holly House in the charming Horsley Village, Derbyshire. This stunning 2020 built detached house offers a per...
Darley Park Drive, Darley Abbey, Derby
4 Bedroom Detached House | Offers in region of £600,000
ECCLESBOURNE SCHOOL CATCHMENT AREA - This delightful detached home offers a perfect blend of character and modern living...
Windley Crescent, Darley Abbey, Derby
4 Bedroom Detached House | Offers in region of £625,000
ECCLESBOURNE SCHOOL CATCHMENT AREA - This detached house on Windley Crescent offers an ideal family home with ample spac...
King Street, Duffield, Belper, Derbyshire
5 Bedroom House | Offers in region of £625,000
ECCLESBOURNE SCHOOL CATCHMENT AREA - This outstanding home offers an impressive 2,353 square feet of living space, perfe...

Fletcher & Company Estate Agents (Duffield)
Duffield, Derbyshire, DE56 4GD
How much is your home worth?
Use our short form to request a valuation of your property.
Request a Valuation
