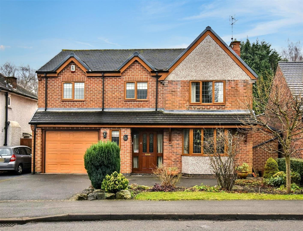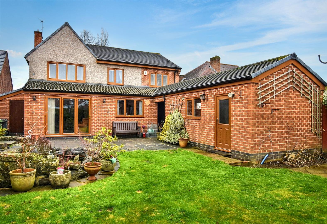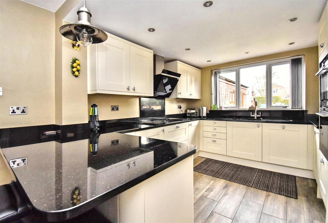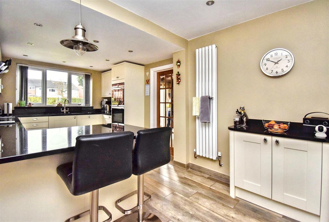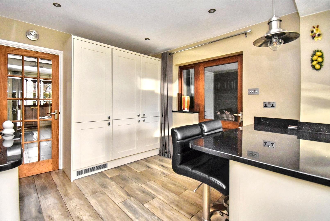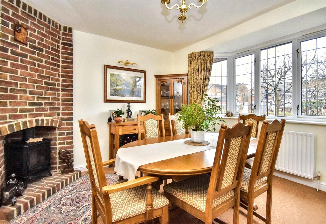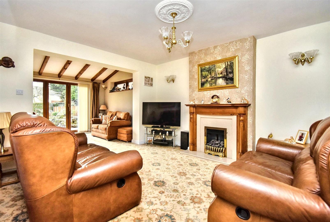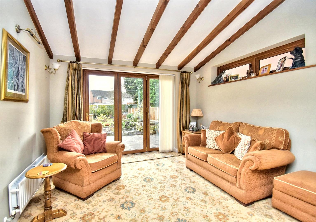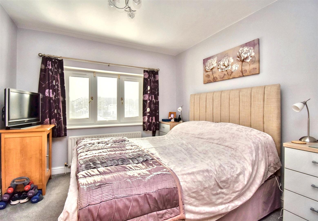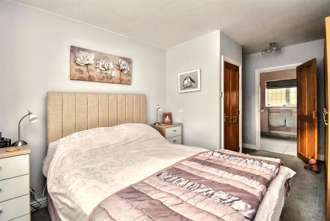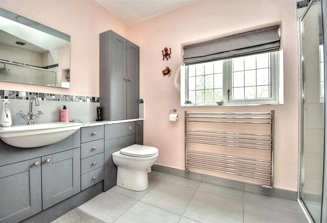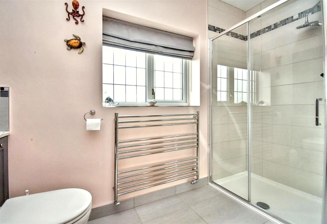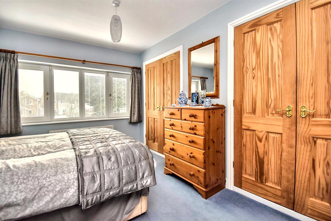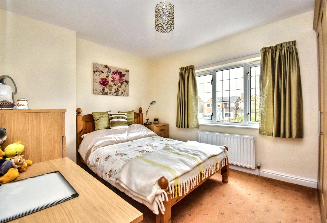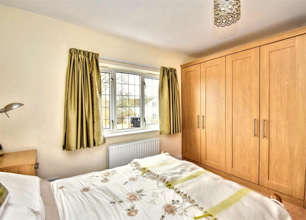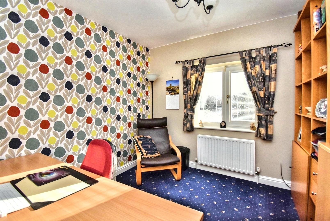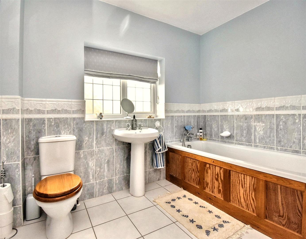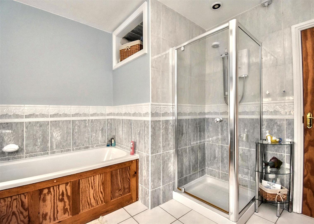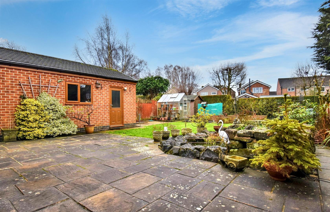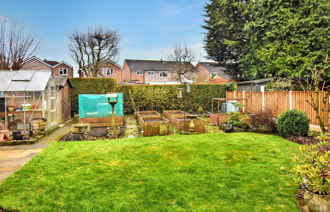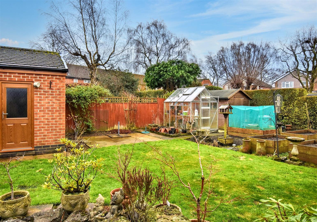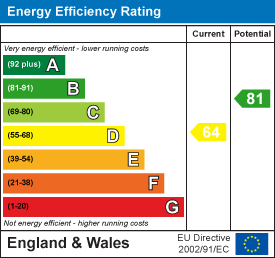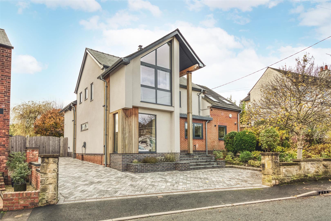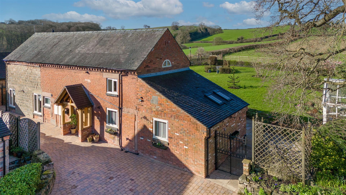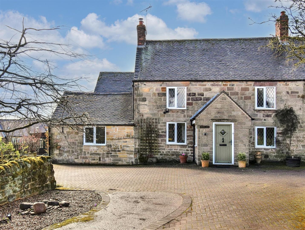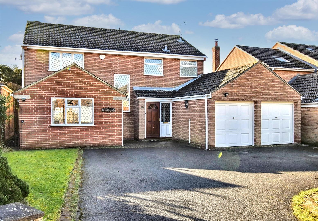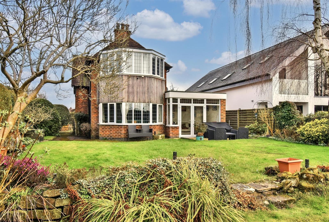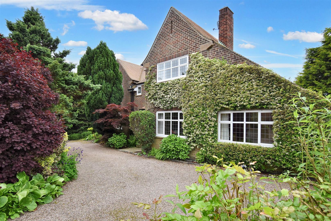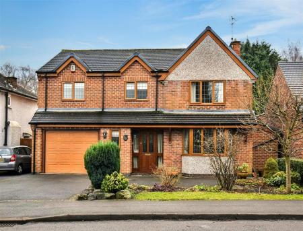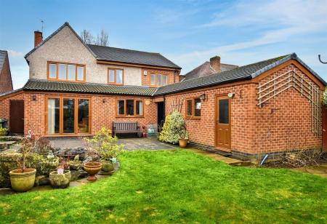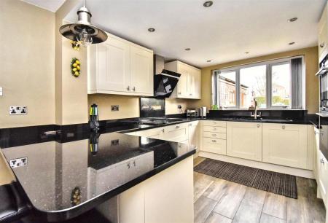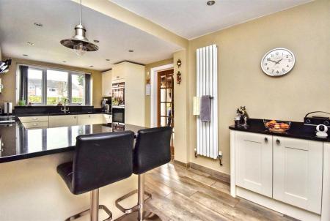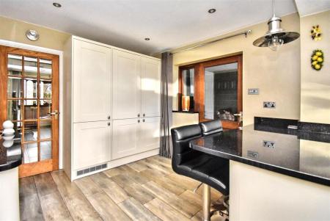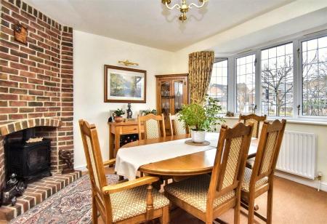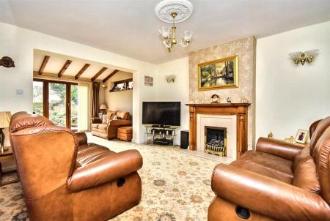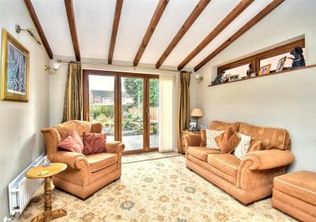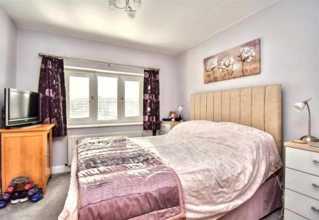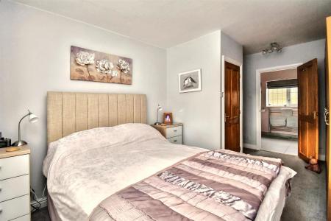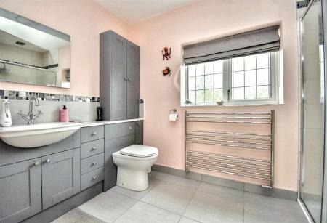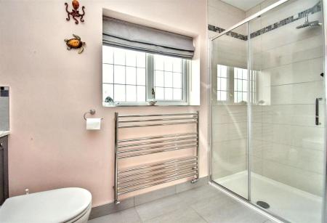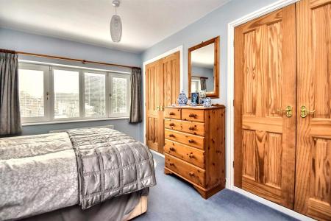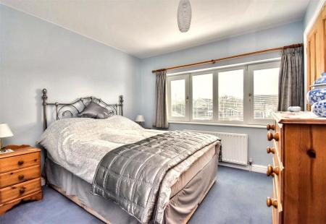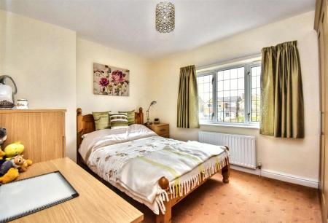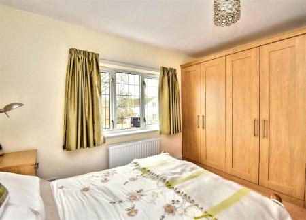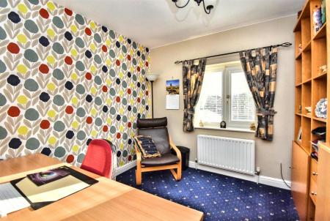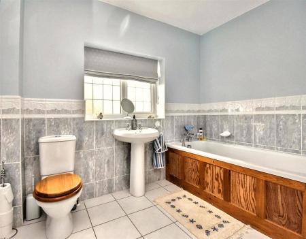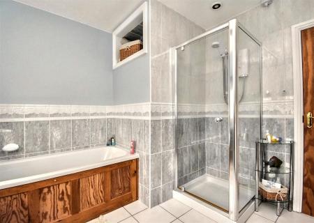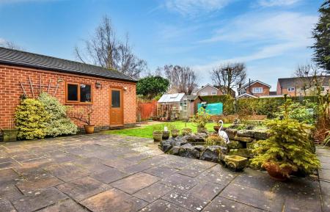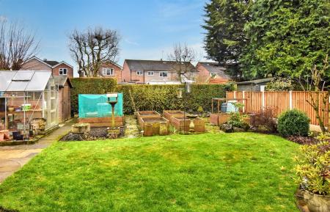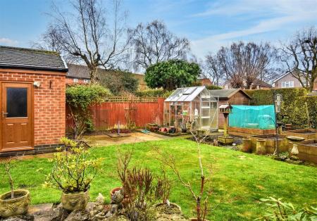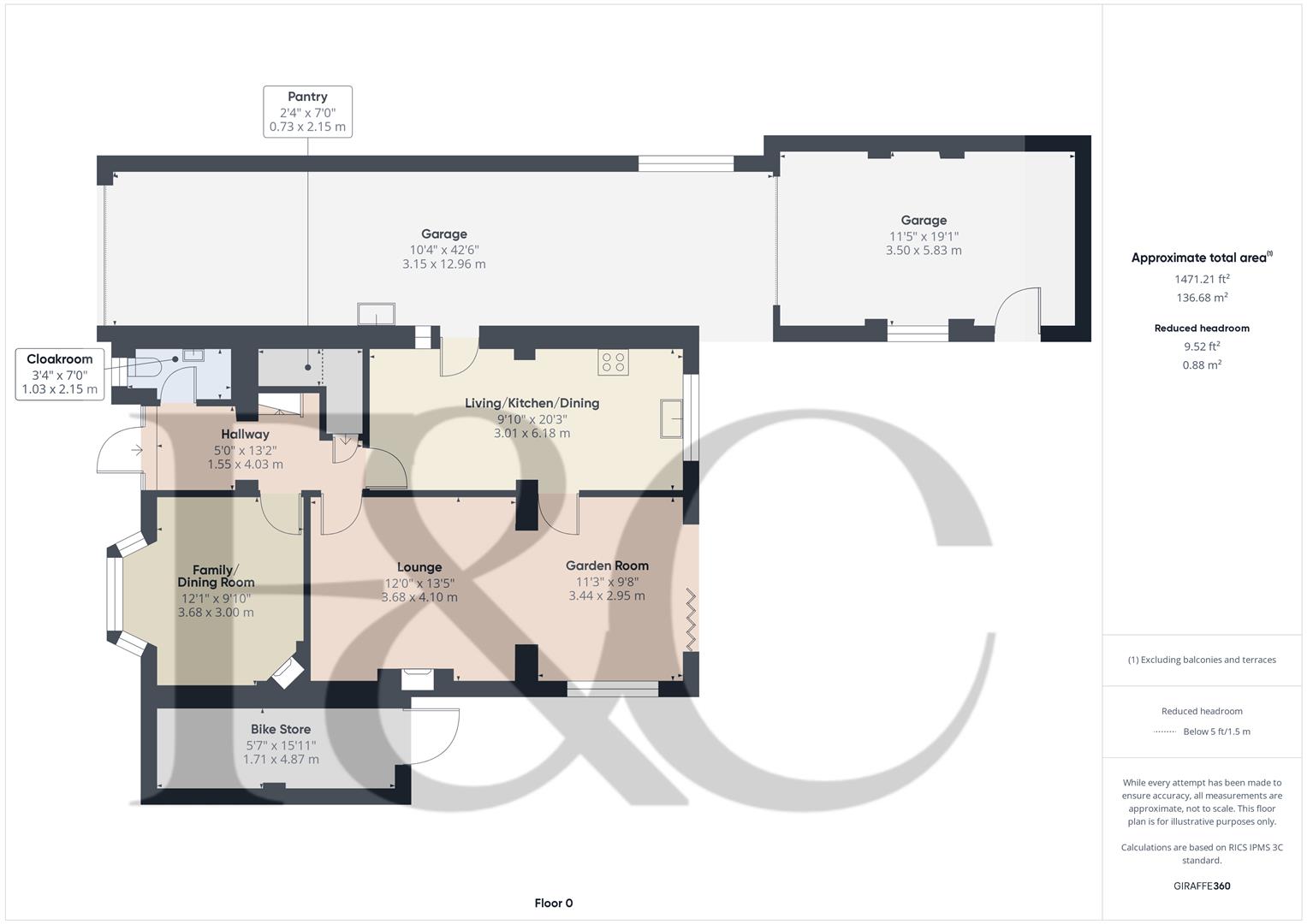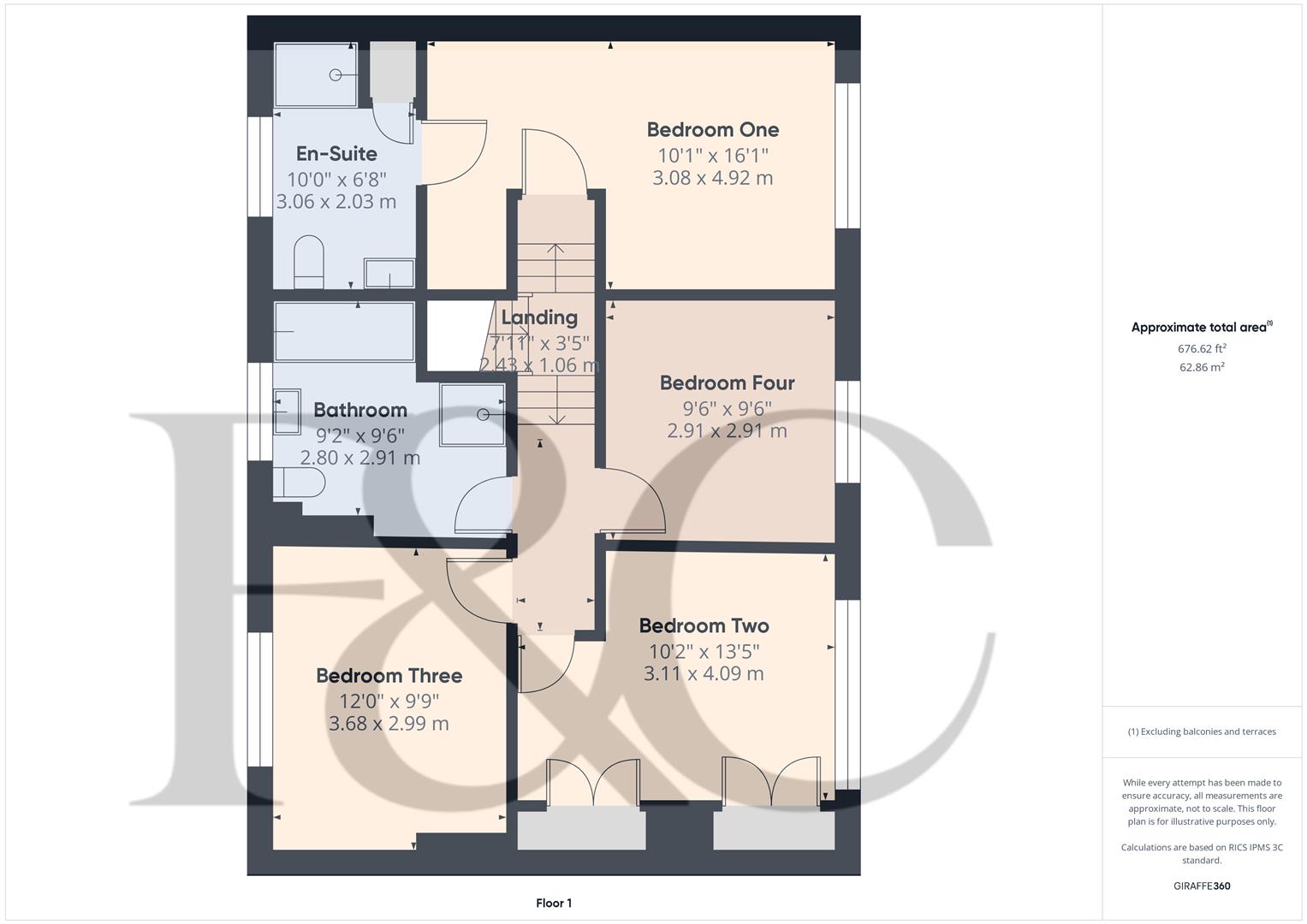- Highly Appealing Detached Home
- Ecclesbourne School Catchment Area
- A Short Walk to Duffield Village Excellent Amenities
- Lounge & Garden Room
- Kitchen Diner with Built-In Appliances & Family/Dining Room
- Four Generous Bedrooms & Two Bathrooms
- Pleasant South Facing Garden
- Driveway for Three Vehicles
- Double Length Garage with Electric Door & Additional Large Brick Garage
- Brick Bike Store
4 Bedroom Detached House for sale in Belper
ECCLESBOURNE SCHOOL CATCHMENT AREA - this splendid detached house with three-car garages and bike store offers a perfect blend of comfort and practicality. This property is ideal for families or car enthusiasts/hobby persons.
Car enthusiasts/hobby persons will appreciate the generous parking space, along with a three-car garages and a dedicated bike store, making it an excellent choice for those with a passion for vehicles or hobbies requiring extra space.
The south-facing garden is a delightful feature, allowing for plenty of sunlight throughout the day, perfect for outdoor gatherings or simply enjoying a quiet moment in nature.
Additionally, the location is just a short walk from the excellent amenities that Duffield has to offer, including shops, cafes, and schools, making daily life both convenient and enjoyable.
The Location - The village of Duffield provides an excellent range of amenities including a varied selection of shops, post office, library, historic St Alkmund's Church and a selection of good restaurants. The village has excellent medical and educational facilities both at primary and secondary level (Ecclesbourne Secondary School). There is a regular bus service along the A6 between Derby and Belper. Also a regular train service into Derby City centre, which lies some 5 miles to the south of the village. Local recreational facilities within the village include squash, tennis, cricket, football, cricket and the noted Chevin Golf course.
A further point to note is that the Derwent Valley in which the village of Duffield nestles, is one of the few world heritage sites and is surrounded by beautiful countryside.
The famous market town of Ashbourne, known as the gateway to Dovedale and The Peak District National Park lies approximately 10 miles to the west. The thriving market town of Belper is situated 3 miles north of the village and provides a more comprehensive range of shops and leisure facilities.
Accommodation -
Ground Floor -
Storm Porch - With outside light and half glazed entrance door opening into entrance hall.
Entrance Hall - 4.03 x 1.55 (13'2" x 5'1") - With tile flooring, deep skirting boards and architraves, high ceiling, split-level staircase leading to first floor and radiator.
Cloakroom - 2.15 x 1.03 (7'0" x 3'4") - With low level WC with polished wood seat, fitted wash basin, tile splashback, tile flooring, radiator, extractor fan, double glazed window with leaded finish and fitted blind to front and internal pine panelled door.
Lounge - 4.10 x 3.68 (13'5" x 12'0") - With chimney breast with feature fireplace with inset living flame gas fire and raised hearth, skirting boards and architraves, high ceiling, centre rose, radiator, feature wall papered wall and open square archway leading into garden room.
Garden Room - 3.44 x 2.95 (11'3" x 9'8") - With radiator, decorative beam to ceiling, double glazed window to side, open square archway leading into lounge and feature double glazed bifolding doors opening onto south facing garden.
Family/Dining Room - 3.68 x 3.00 (12'0" x 9'10") - With brick fireplace incorporating gas burning stove with raised brick hearth, deep skirting boards and architraves, high ceiling, centre rose, radiator, double glazed bay window to front with leaded finish and internal glazed door.
Living Kitchen/Dining Room - 6.18 x 3.01 (20'3" x 9'10") -
Dining Area - With tile flooring, radiator, deep skirting boards and architraves, high ceiling, spotlights to ceiling, continuation of the worktops forming a useful breakfast bar area, integrated large Bosch fridge/freezer, integrated Bosch washing machine, integrated Neff tumble dryer, base cupboard with matching granite worktop, open space leading to kitchen area and internal glazed door.
Kitchen Area - With one and a half stainless steel sink unit with chrome mixer tap, wall and base fitted units with attractive matching granite worktops, built-in Siemens four ring induction hob with Siemens extractor hood over, built-in Siemens electric fan assisted oven, built-in Siemens combination microwave oven, integrated Bosch dishwasher, matching tile flooring, spotlights to ceiling, concealed worktop lights, double glazed window to rear with fitted blind and open space leading to dining area.
Pantry/Storage - 2.15 x 0.73 (7'0" x 2'4") - With shelving.
First Floor Landing - 2.43 x 1.06 (7'11" x 3'5") - With access to roof space.
Bedroom One - 4.92 x 3.08 (16'1" x 10'1") - With wardrobes and chest of drawers providing good storage, deep skirting boards and architraves, high ceiling, radiator, double glazed window to rear with fitted blind and internal pine panelled door.
En-Suite - 3.06 x 2.03 (10'0" x 6'7") - With double shower cubicle with chrome fittings including shower, fitted wash basin with chrome fittings with fitted base cupboard underneath, low level WC, a range of storage cupboards with attractive worktop, tile splashback, tile flooring, high ceiling, heated chrome towel rail/radiator, extractor fan, built-in cupboard providing storage and also housing the Worcester combination boiler, double glazed obscure window with leaded finish with fitted blind with aspect to front and internal pine panelled door.
Bedroom Two - 4.09 x 3.11 (13'5" x 10'2") - With two built-in double wardrobes both having pine panelled doors, radiator, deep skirting boards and architraves, high ceiling, double glazed window with fitted blind with aspect to rear and internal pine panelled door.
Bedroom Three - 3.68 x 2.99 (12'0" x 9'9") - With wardrobes, matching chest of drawers and bedside cabinet providing good storage, deep skirting boards and architraves, high ceiling, radiator, double glazed window to front with leaded finish and internal pine panelled door.
Bedroom Four - 2.91 x 2.91 (9'6" x 9'6") - With feature wall papered wall, radiator, deep skirting boards and architraves, high ceiling, double glazed window to rear with fitted blind and internal pine panelled door.
Family Bathroom - 2.91 x 2.80 (9'6" x 9'2") - With bath with chrome mixer tap/hand shower attachment, pedestal wash handbasin, low level WC with polished wood seat, shower cubicle with electric shower, tile splashbacks, tile flooring, high ceiling, radiator, extractor fan, tiled alcove, double glazed window with leaded finish with fitted blind to front and internal pine panelled door.
Roof Space - Accessed via an aluminium loft ladder, boards for storage and light.
Front Garden - The property is set back from the pavement edge behind a lawned fore-garden with a varied selection of shrubs, plants and small tree.
South Facing Rear Garden - To the rear of the property is a level, enclosed, south facing garden laid to lawn with patio, raised vegetable boxes, ornamental pond, greenhouse, timber shed and two patios providing a pleasant sitting out entertaining space.
Driveway - A tarmac driveway with block paved edges provides car standing spaces for approximately three vehicles.
Double Length Garage - 12.96 x 3.15 (42'6" x 10'4") - With concrete floor, power, lighting, single stainless steel sink unit with hot and cold tap with fitted base cupboard underneath, open archway leading to south facing garden, integral door giving access to the property and electric front door.
Large Garage - 5.83 x 3.50 (19'1" x 11'5") - With concrete floor, brick and tile built, double glazed window to side, power and lighting, side personnel door giving access to south facing garden and up and over metal front door.
Bike Store - 4.87 x 1.71 (15'11" x 5'7") - With concrete floor, constructed of brick with power and lighting and secure door (The bike store also offers potential as a studio/hobby area)
Council Tax Band D -
Property Ref: 10877_33629828
Similar Properties
Shop Lane, Nether Heage, Belper, Derbyshire
5 Bedroom Detached House | Offers in region of £695,000
A skillfully and thoughtfully extended detached family home offering spacious and versatile accommodation with a contemp...
The Barn, Blackbrook, Belper, Derbyshire
3 Bedroom Detached House | Offers in region of £695,000
THE BARN - This beautiful detached barn offers a unique blend of rustic elegance and modern comfort.The heart of the hom...
Southend Cottages, Hazelwood, Belper, Derbyshire
3 Bedroom House | £695,000
ECCLESBOURNE SCHOOL CATCHMENT AREA - Nestled in the picturesque area of Hazelwood, this charming cottage offers a deligh...
Woodlands Lane, Quarndon, Derby
4 Bedroom Detached House | Offers Over £699,950
ECCLESBOURNE SCHOOL CATCHMENT AREA - A highly appealing four bedroom detached property benefiting from a private souther...
Highfield, Lime Avenue, Duffield, Belper, Derbyshire
3 Bedroom Detached House | Offers Over £699,950
ECCLESBOURNE SCHOOL CATCHMENT AREA - A rare opportunity to acquire a character family detached property fronting Hazelwo...
Queens Drive, Belper, Derbyshire
5 Bedroom Detached House | Offers in region of £699,950
PRIME LOCATION - This beautiful home enjoys a fantastic location situated in one of Belper's most sought after locations...

Fletcher & Company Estate Agents (Duffield)
Duffield, Derbyshire, DE56 4GD
How much is your home worth?
Use our short form to request a valuation of your property.
Request a Valuation
