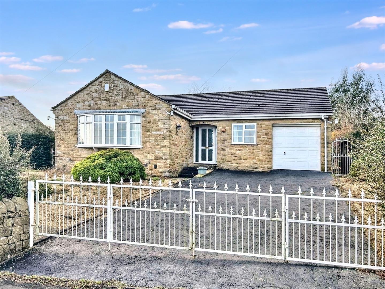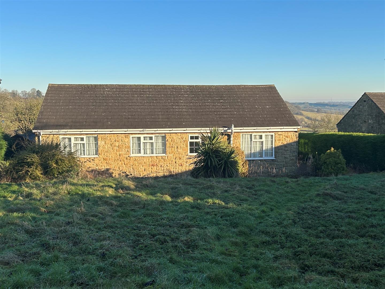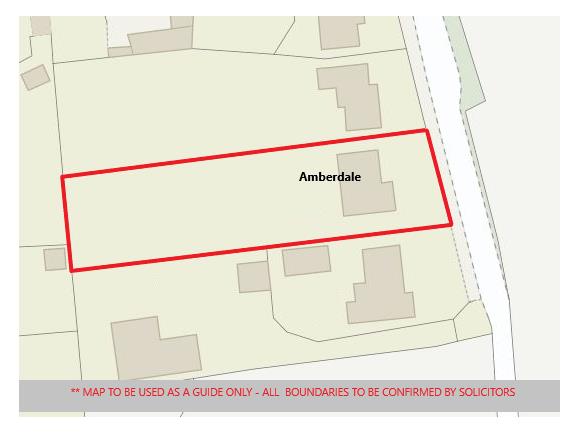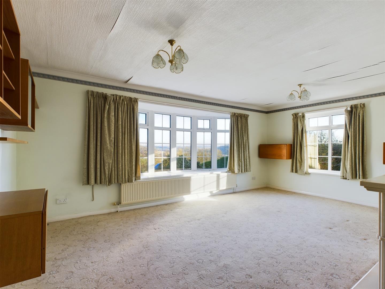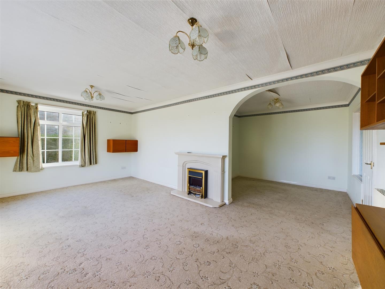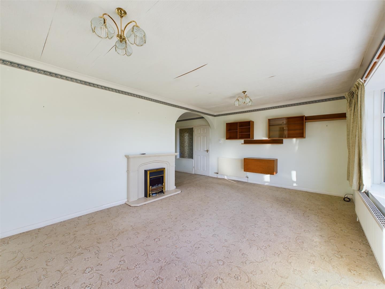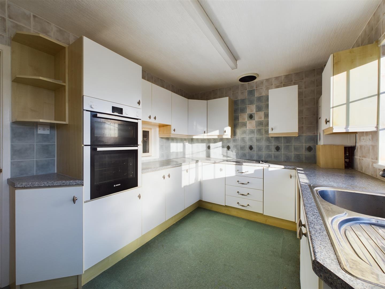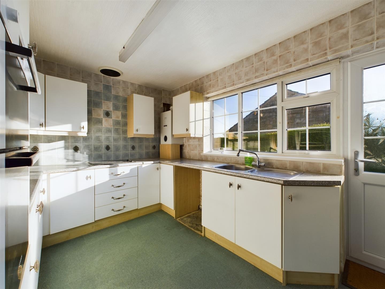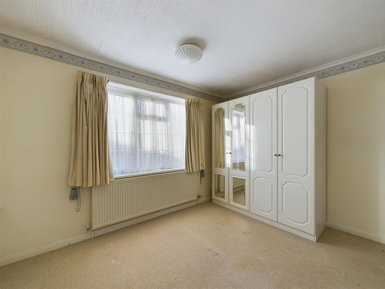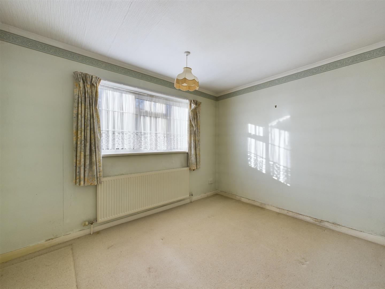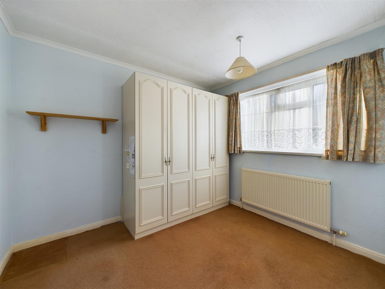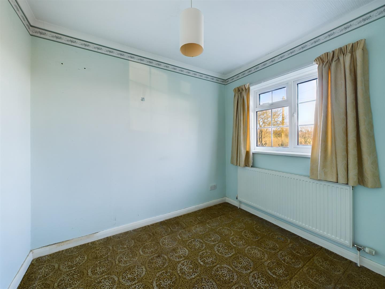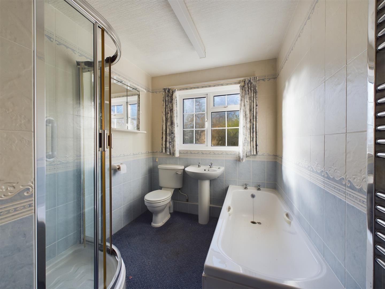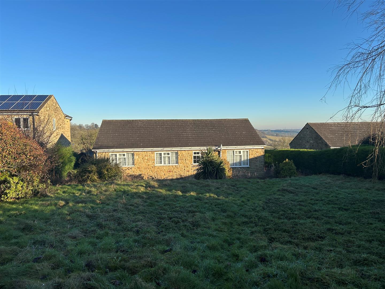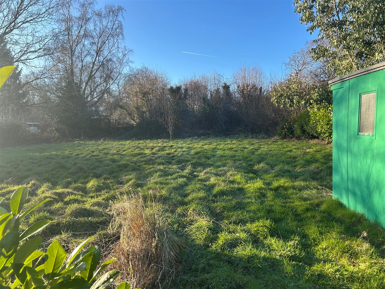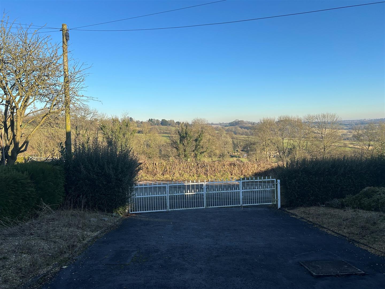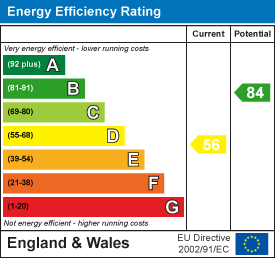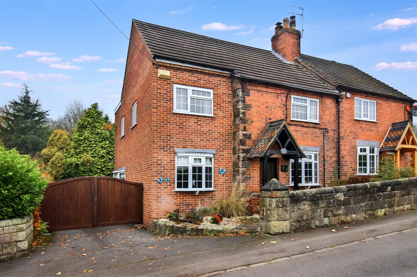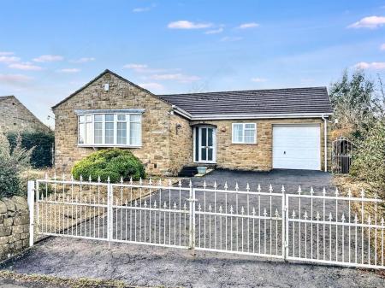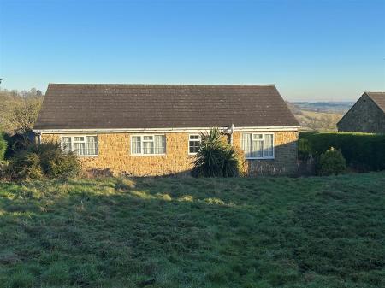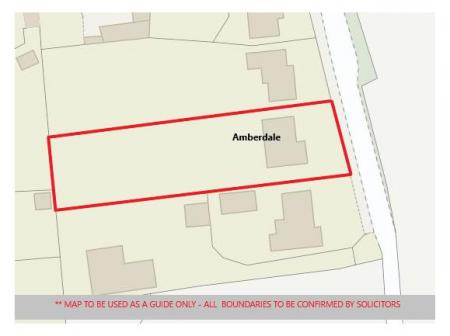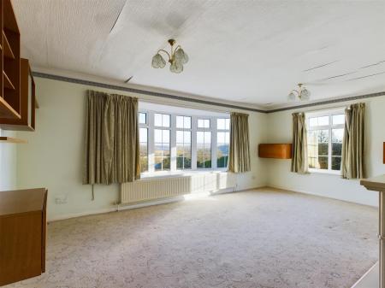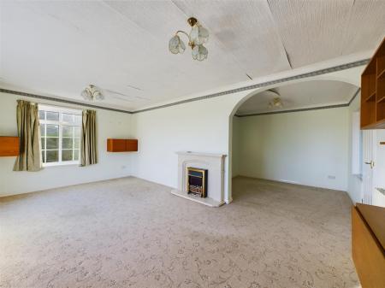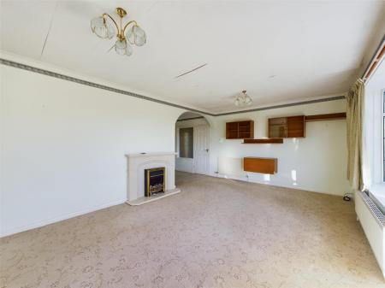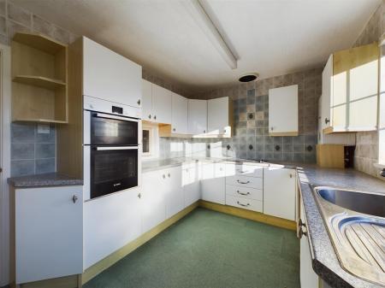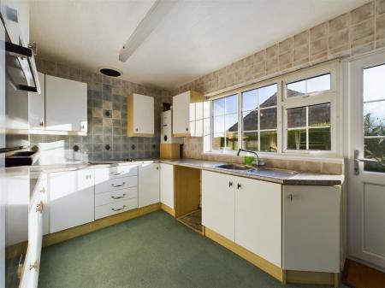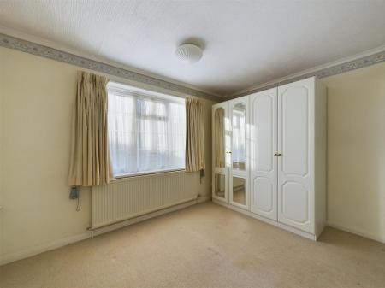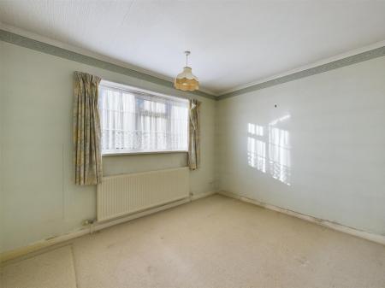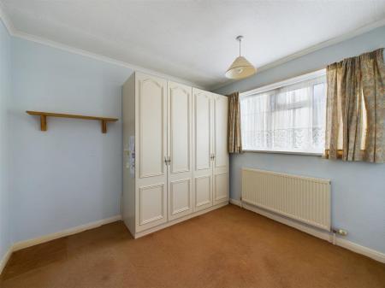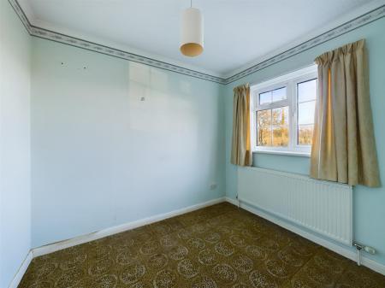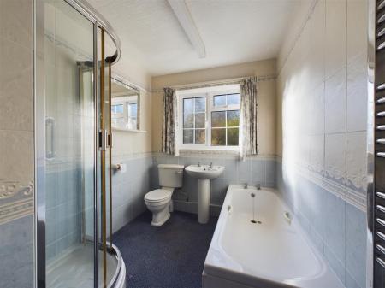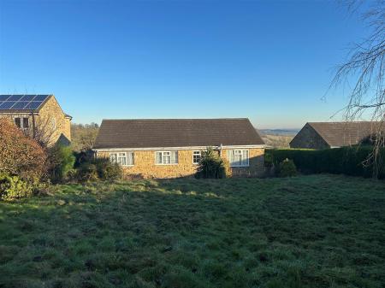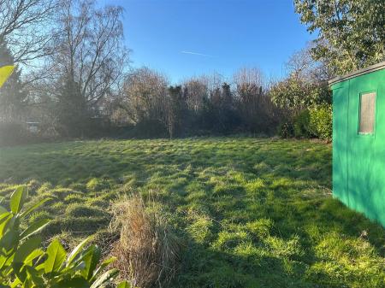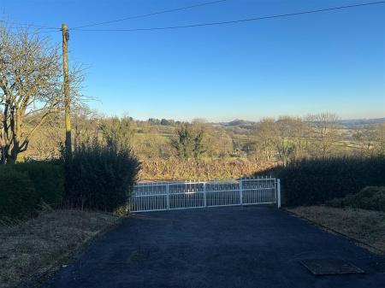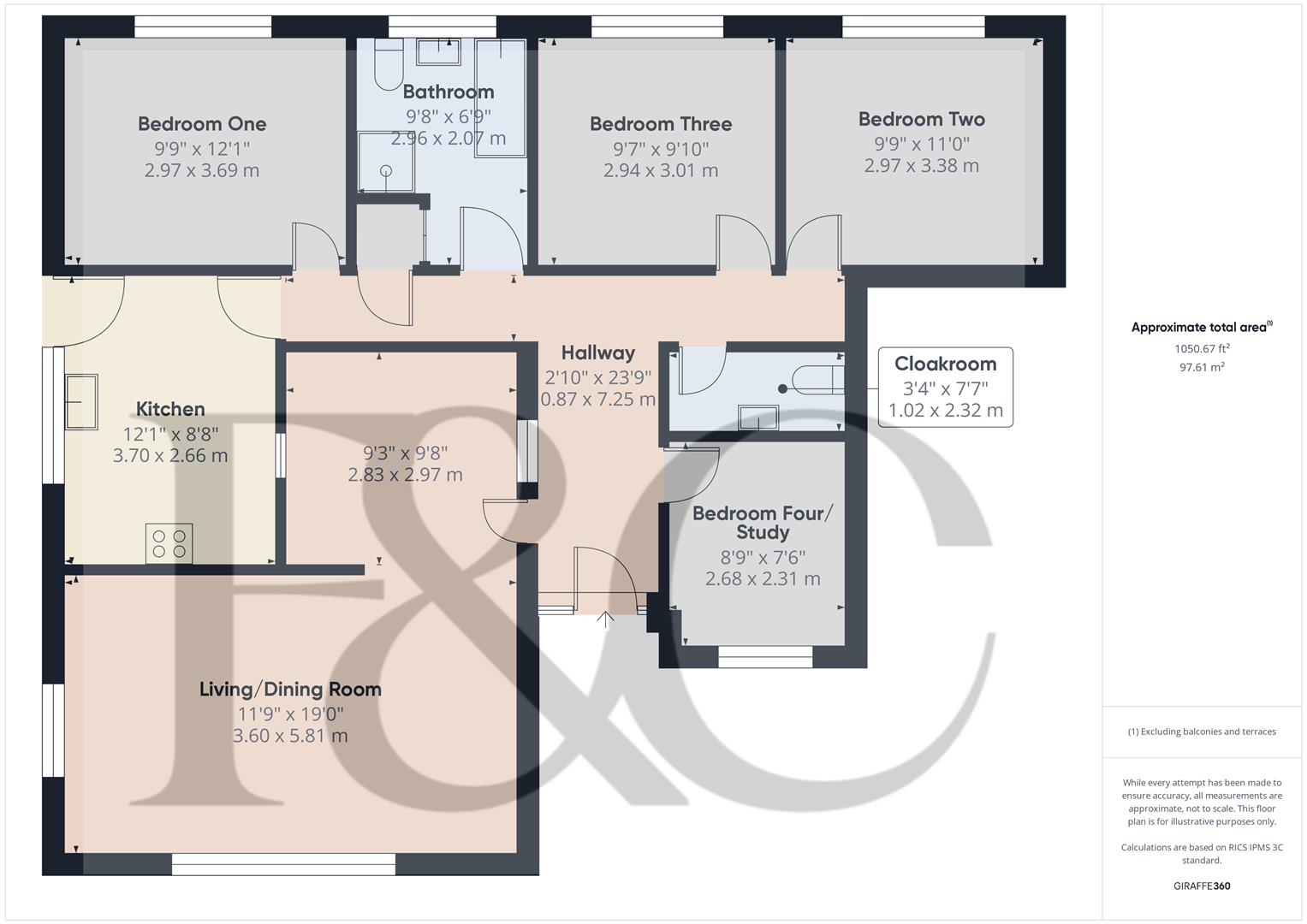- A Generously Proportioned Detached Bungalow
- Enviable Location With Countryside Views
- Entrance Hall And Cloakroom/WC
- 'L' Shaped Lounge/Dining Room
- Fitted Kitchen
- Four Bedrooms And A Bathroom
- Extensive Rear Garden With Scope To Extend (Subject To Planning Permission)
- Driveway And Garage
- Sought After Village Location
- Easy Access To A6, A38 And The Peak District
4 Bedroom Detached Bungalow for sale in Belper
*** BEST AND FINAL OFFER IN WRITING BY 12pm Wednesday 5th February 2025 ***
Nestled in the charming village of Fritchley, Belper, this delightful bungalow on Bowmer Lane offers a unique opportunity for those seeking a peaceful retreat with stunning countryside views. Spanning an impressive 1,051 square feet, the property features four spacious bedrooms, making it ideal for families or those wishing to accommodate guests. The inviting reception room provides a warm and welcoming space for relaxation and entertainment.
Set on a generous plot, this bungalow boasts ample outdoor space, perfect for gardening enthusiasts or for enjoying the rural surroundings. While the property is in need of some upgrade and modernisation, it presents a fantastic opportunity for buyers to personalise their new home to their taste and style.
Conveniently located, the bungalow offers easy access to major roadways including the A38 and A6, making it an excellent base for commuting or exploring the beautiful Peak District. Additionally, the sought-after village location ensures a sense of community and tranquillity, with local amenities within easy reach.
With parking available for several vehicles, a single garage and an extensive plot with scope to extend (subject to the necessary planning consent), this is an exciting opportunity for any buyer.
Entrance Hall - Having a double glazed entrance door, a central heating radiator and access is provided to the roof space.
Cloakroom/Wc - 2.32 x 1.02 (7'7" x 3'4") - Having a fitted vanity unit with useful cupboards to the side and beneath, a low flu WC and full tiling into the walls. There is a wall mounted mirror, extractor fan and a towel rail.
Living/Dining Room - 5.81 x 3.60 x 2.97 x 2.83 (19'0" x 11'9" x 9'8" x - Having a feature fireplace, two central heating radiators, a range of wall mounted cupboards and shelving units, a double glazed window to the side and a UPVC double glazed bay window to the front providing far reaching views over open countryside. An archway leads to the dining area which has a central heating radiator and a serving hatch to the kitchen.
Kitchen - 3.70 x 2.66 (12'1" x 8'8") - Appointed with a range of base cupboards, drawers and eyelevel units with a complementary roll top worksurface over incorporating a stainless steel sink / drainer unit with mixer tap. There is tiling to the walls and integrated appliances include a double electric oven and an electric Hob. Having a wall mounted boiler (serving domestic hot water and central heating system, there is plumbing for an automatic washing machine, a central heating radiator and a UPVC double glazed window to the side elevation. A UPVC double glazed door provides access.
Bedroom One - 3.69 x 2.97 (12'1" x 9'8") - Having a range of wardrobes providing excellent hanging and storage space, a central heating radiator and a UPVC double glazed window to rear.
Bedroom Two - 3.38 x 2.97 (11'1" x 9'8") - Having a central heating radiator and a UPVC double glazed window to the rear.
Bedroom Three - 3.01 x 2.94 (9'10" x 9'7") - With a range of wardrobes which provide excellent hanging and storage space, a central heating radiator and a UPVC double glazed window to the rear
Bedroom Four/Study - 2.68 x 2.31 (8'9" x 7'6") - With a central heating radiator and a UPVC double glazed window to the front providing far reaching views.
Bathroom - 2.96 x 2.07 (9'8" x 6'9") - Appointed with a four piece white suite comprising a panelled bath, a pedestal wash handbasin, a low flush WC and a corner shower cubicle with sliding shower doors and a mains fed shower over. There is tiling to the walls, a wall mounted chrome heated towel rail, a wall mounted bathroom cabinet with mirrored front and over lighting and a UPVC double glazed window to the rear.
Outside - The bungalow is nicely set back from the lane behind double gates which provide access to an extensive driveway which provides off road parking for several cars and leads to a single garage. The garage has an up and over door. The front garden is gravelled with a variety of shrubs to the borders.
Access is provided to either side via gates. There is a timber shed to one side and a paved patio area to the other.
To the rear there is an extensive lawned garden with additional garden beyond (see plan). This gives potential to extend/develop subject to the necessary planning consents.
Council Tax Band E -
Property Ref: 10877_33634301
Similar Properties
Derby Road, Duffield, Belper, Derbyshire
4 Bedroom Semi-Detached House | Offers in region of £425,000
ECCLESBOURNE SCHOOL CATCHMENT AREA, this delightful four-bedroom semi-detached family home on Derby Road offers a perfec...
Drovers Way, Ambergate, Belper, Derbyshire
3 Bedroom Detached Bungalow | Offers in region of £425,000
Perfect Refurbishment Project - A highly appealing, three bedroom detached bungalow, occupying a secluded and private po...
Priory Cottages, Moor Road, Morley, Derbyshire
4 Bedroom Cottage | Offers in region of £425,000
A highly popular semi-detached cottage located adjacent to Breadsall Priory Country Club and Golf Course, situated in th...
Rowan House, Top Lane, Whatstandwell, Matlock
3 Bedroom Detached House | Offers in region of £450,000
OPEN VIEWS - This sale offers a rare opportunity for the discerning purchaser to acquire this most charming stone detach...
Curzon Lane, Duffield, Belper, Derbyshire
4 Bedroom Semi-Detached House | Offers in region of £465,000
ECCLESBOURNE SCHOOL CATCHMENT AREA - this highly appealing semi-detached family home offers a perfect blend of comfort a...
Wirksworth Road, Duffield, Belper, Derbyshire
4 Bedroom Detached House | Offers in region of £475,000
ECCLESBOURNE SCHOOL CATCHMENT AREA - Set in private gardens, a charming three/four bedroom detached home within the desi...

Fletcher & Company Estate Agents (Duffield)
Duffield, Derbyshire, DE56 4GD
How much is your home worth?
Use our short form to request a valuation of your property.
Request a Valuation
