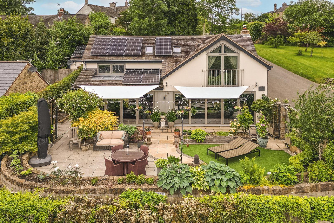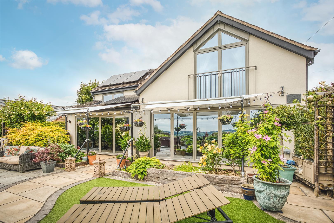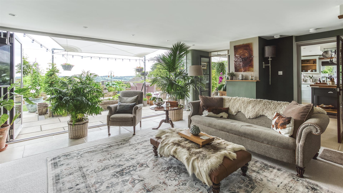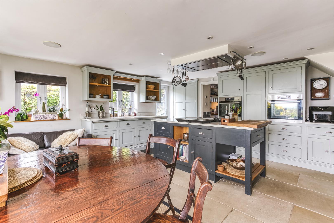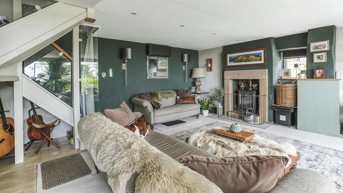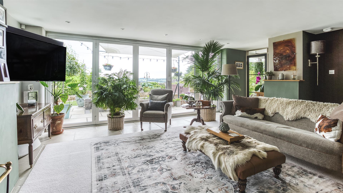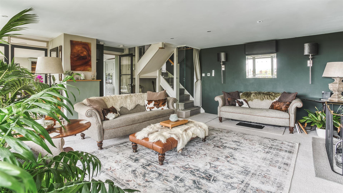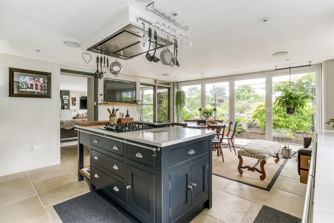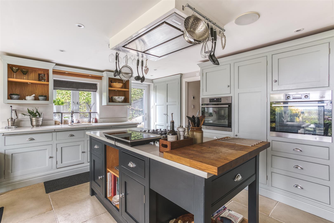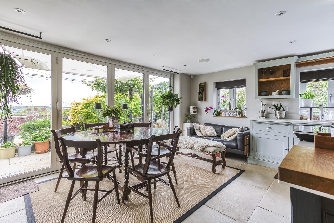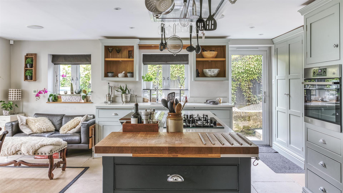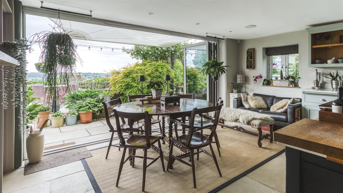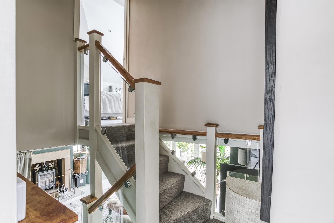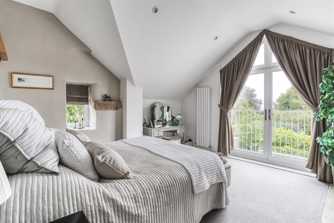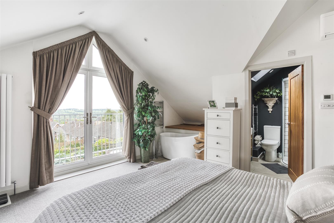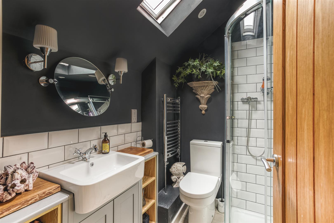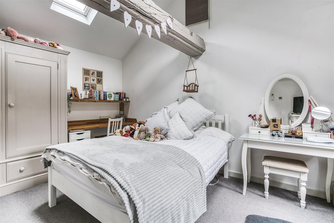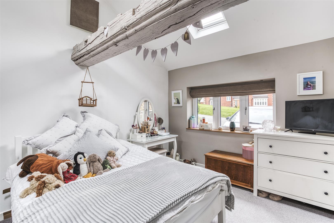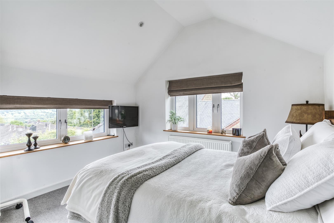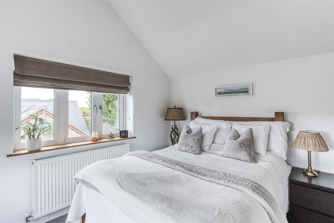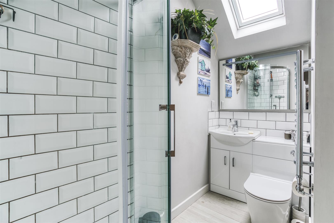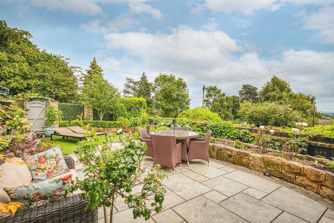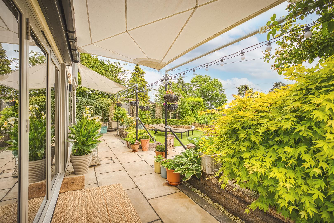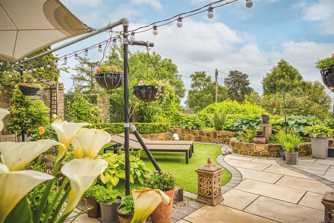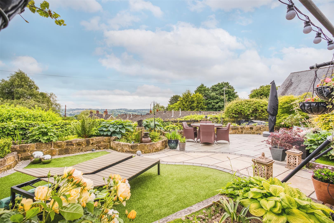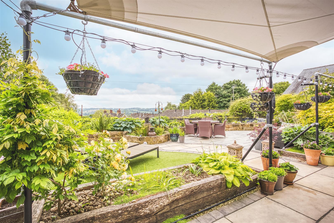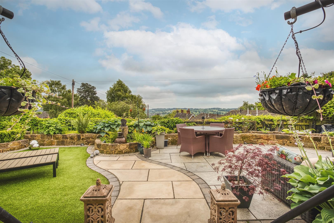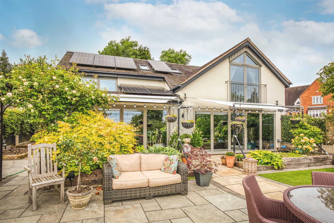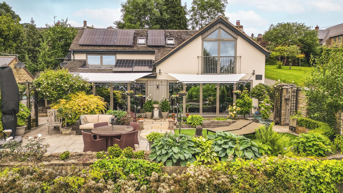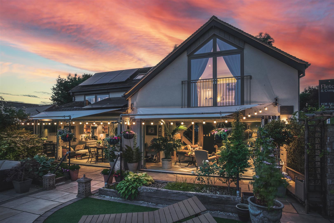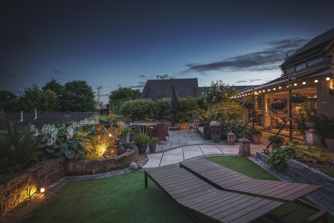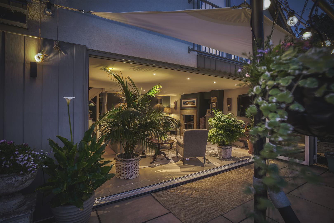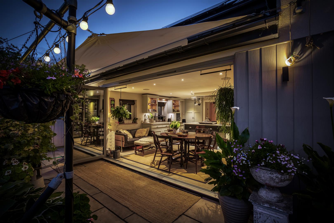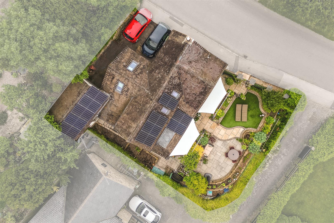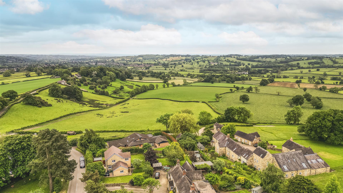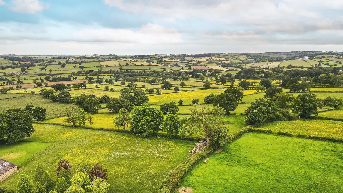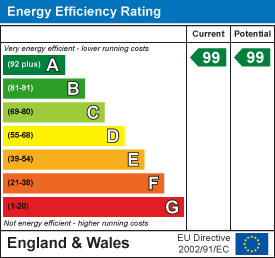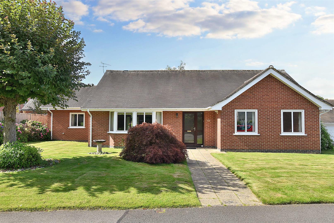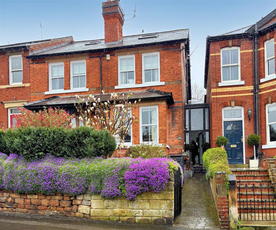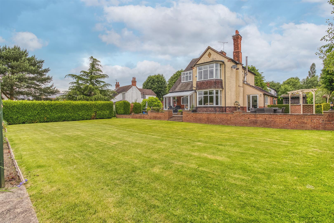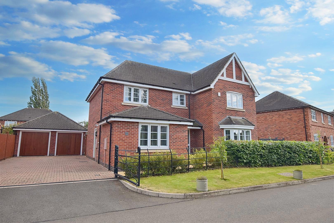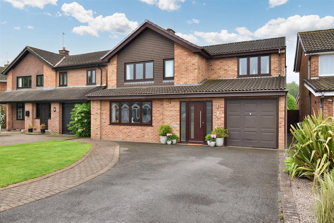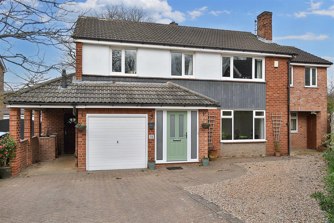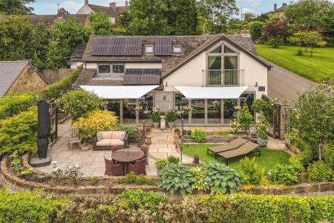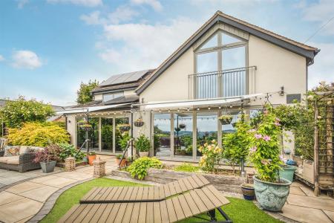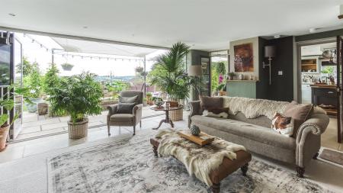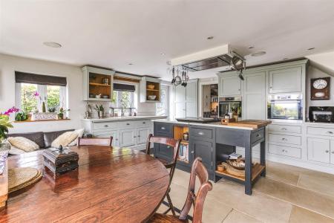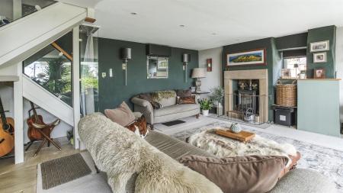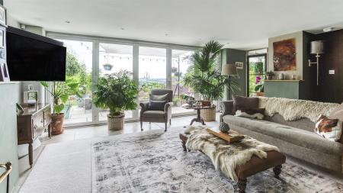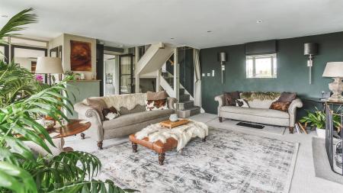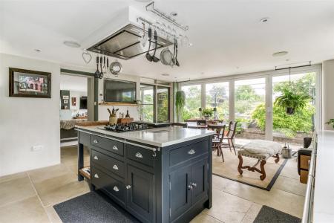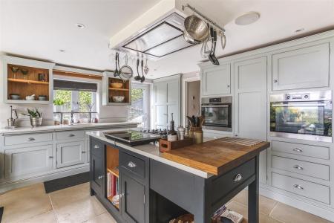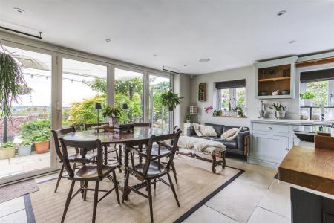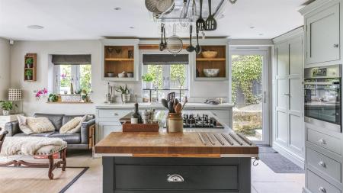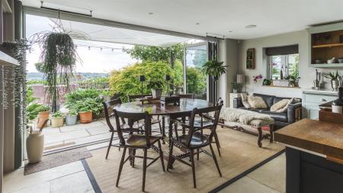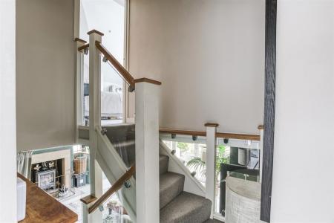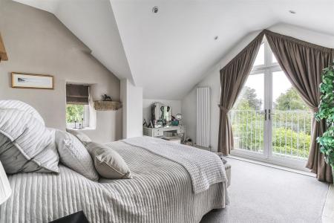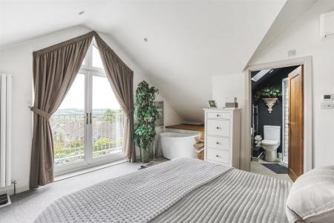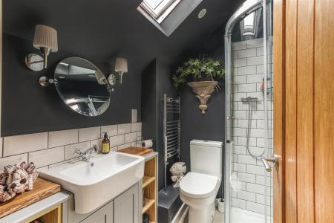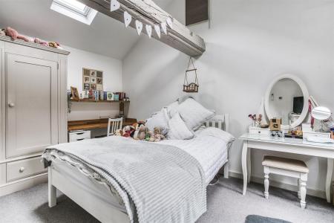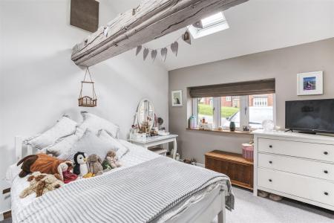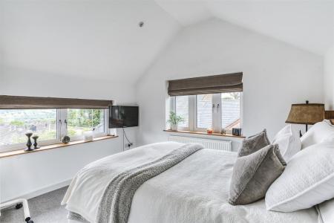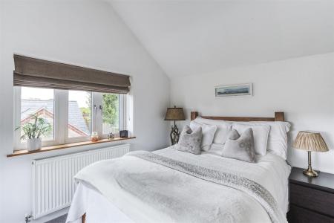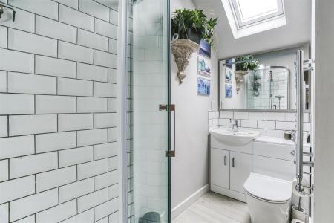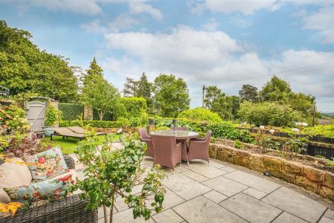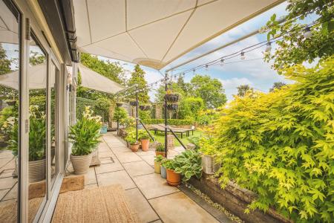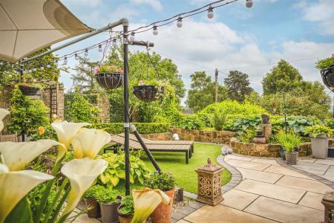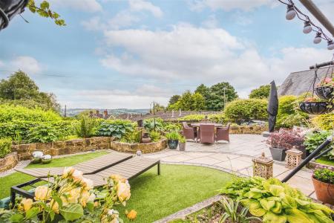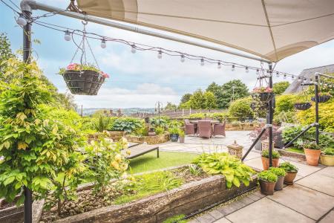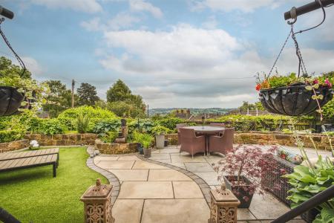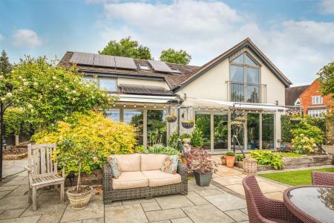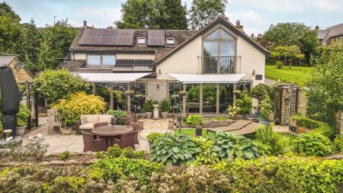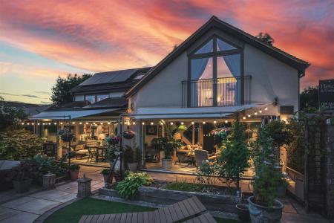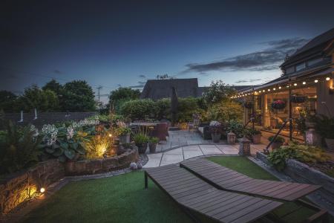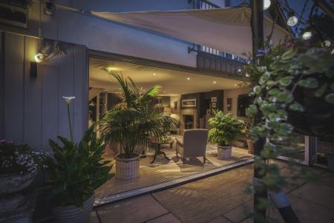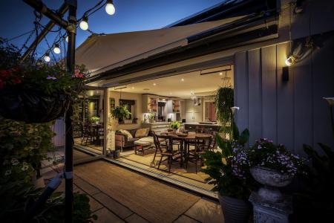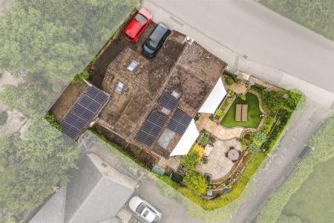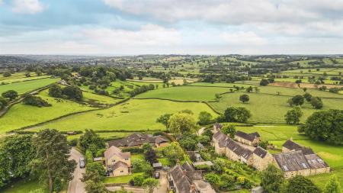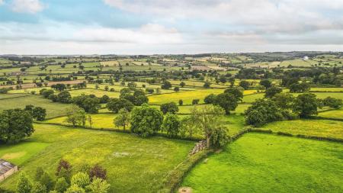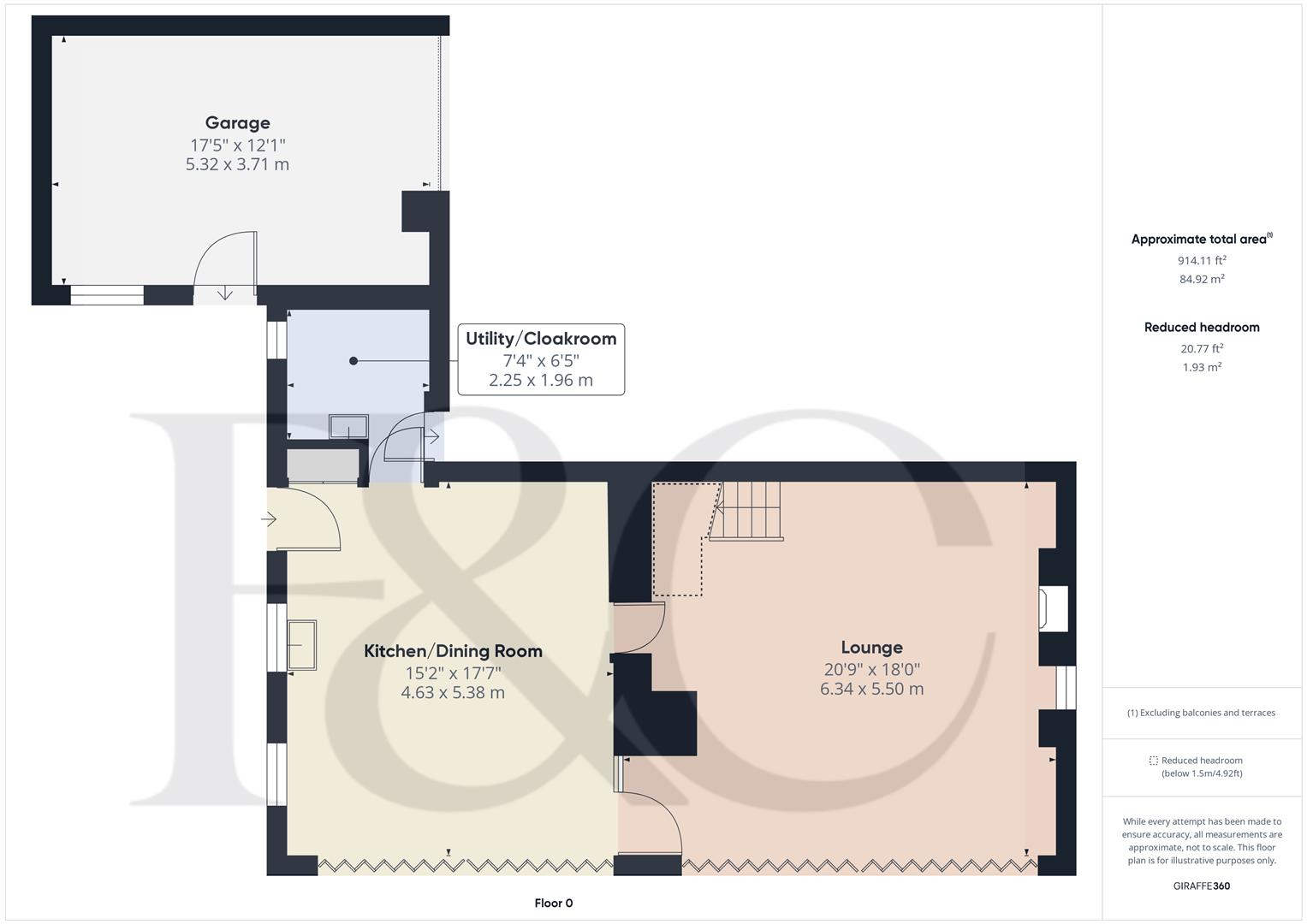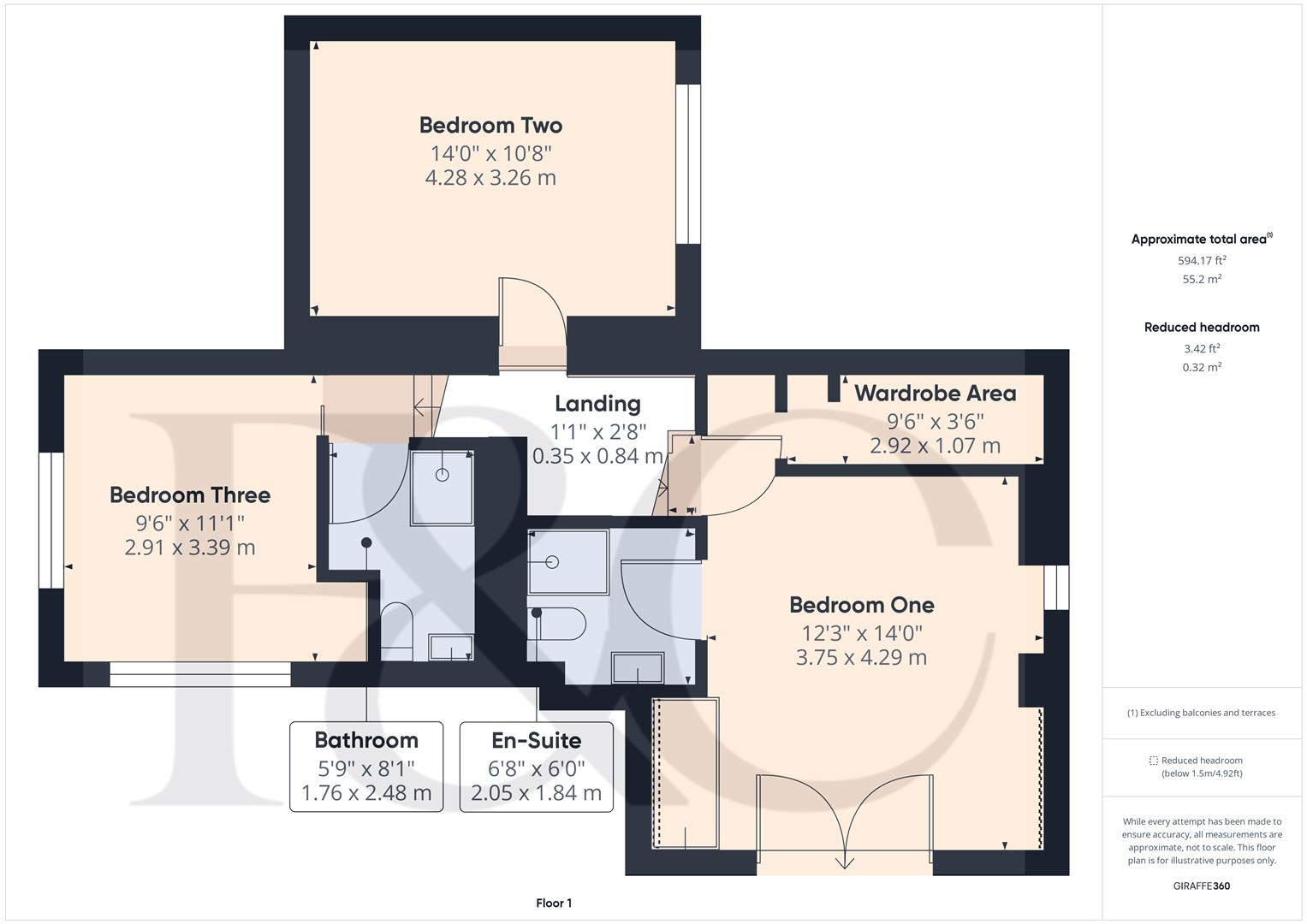- High Quality Detached Home, Countryside Views
- Offered With No Upward Chain
- Very Efficient Home - Low Cost Running - ' EPC A '
- Lounge with Multi-Fuel Burner & Bi-Folding Doors
- Superb Living Kitchen/Dining Room with Bi-Folding Doors
- Three Double Bedrooms & Two Bathrooms
- Landscaped Manageable South-Facing Gardens
- Driveway & Garage
- Ideal Home for 'Lock Up & Go'
- Ecclesbourne School Catchment Area
3 Bedroom Detached House for sale in Belper
STUNNING HOME IN PRIME LOCATION - A most beautiful home of high quality and style located in the extremely popular hamlet of Hazelwood.
The Location - The property is situated in the charming village of Hazelwood which is a particularly sought after residential location and offers an historic Church, village hall, tennis court, bowling green, bus service and many pleasant walks in delightful open countryside. ( Duffield 1 mile, Belper 3 miles, Derby 7 miles, Ashbourne 10 miles )
The location also gives access to Ashbourne, which is known as the gateway to Dovedale and the famous Peak district National Park. The market town of Belper is a short distance away and offers a broad range of facilities including supermarkets, cafes and restaurants. The village of Duffield which provides a varied and interesting range of shops and amenities, together with schools including William Gilbert and The Meadows Primary School and the noted Ecclesbourne Secondary School.
Recreational facilities include tennis, squash and Chevin golf course. There is also a local train service from Duffield to Derby, with a further service from Derby to London St. Pancras of approximately 95 minutes.
Accommodation -
Ground Floor -
Beautiful Lounge - 6.34 x 5.50 (20'9" x 18'0") - With stone fireplace incorporating multi-burner stove and raised stone hearth, spotlights to ceiling, Daikin air conditioning and Heat pump technology, triple glazed window with wood sill to side, staircase with glass balustrade leading to first floor, triple glazed bi-folding doors opening onto landscaped south-facing gardens, beautiful countryside views and two glazed doors opening into living kitchen/dining room.
Stunning Living Kitchen/Dining Room - 5.38 x 4.63 (17'7" x 15'2") -
Dining Area - With stone flagged floors with underfloor heating, beautiful countryside views, triple glazed bi-folding doors opening onto landscaped south-facing gardens, open space leading into kitchen area, triple glazed side window with wood sill, spotlights to ceiling, built-in ceiling speakers, built-in display alcove with wood shelf and two glazed internal doors opening into lounge.
Kitchen Area - A superb handcrafted kitchen with one and a half stainless steel sink unit with chrome mixer tap, wall and base fitted units with Quartz worktops, kitchen island again with Quartz worktop incorporating four ring gas hob with extractor hood over, two built-in electric fan assisted ovens, integrated dishwasher, coats cupboard, stone flagged floors with underfloor heating, spotlights to ceiling, built-in ceiling speakers, triple glazed window with wood sill and triple glazed access door.
Separate Utility/Cloakroom - 2.25 x 1.96 (7'4" x 6'5") - With low level WC, pedestal wash handbasin, fitted shelving, solid oak worktop, plumbing for automatic washing machine, space for tumble dryer, space for fridge/freezer, solar panel inverter, spotlights to ceiling, stone flooring with underfloor heating, extractor fan, tiled splash-backs, built-in cupboard housing the manifolds, double glazed window and oak veneer internal door with chrome fittings.
First Floor -
Landing - With split-level staircase leading to bedrooms, exposed timbers and glass balustrade.
Double Bedroom One - 4.29 x 3.75 (14'0" x 12'3") - With feature vaulted ceilings, radiator, beautiful countryside views, triple glazed window to side with deep windowsill, Daikin air conditioning and Heat pump technology, large triangular shaped triple glazed French doors with Juliet style balcony to front, exposed stonework and internal oak veneer door with chrome fittings.
Walk-In Wardrobe Area - 2.92 x 1.07 (9'6" x 3'6") - With radiator and clothes rails providing good storage.
En-Suite Bathroom Area - Double bedroom one has a slipper bath with chrome mixer tap/hand shower attachment, concealed storage unit with solid oak worktop, tiled flooring and heated chrome towel rail/radiator.
En-Suite Shower Room - 2.05 x 1.84 (6'8" x 6'0") - With separate corner shower cubicle with chrome shower, fitted washbasin with fitted base cupboard underneath, low level WC, tiled splash-backs, tiled flooring, shaver point, spotlights to ceiling, extractor fan, fitted bespoke shelving with side storage cupboard, double glazed Velux window, heated chrome towel rail/radiator and internal oak veneer door with chrome fittings.
Double Bedroom Two - 4.28 x 3.26 (14'0" x 10'8") - With vaulted ceilings both having Velux style windows with fitted blinds, side triple glazed window, principal beam, high ceiling, triple glazed window with wood sill to front, Daikin air conditioning and Heat pump technology, underfloor heating and internal latched door.
Double Bedroom Three - 3.39 x 2.91 (11'1" x 9'6") - With feature vaulted ceilings with spotlights, radiator, beautiful countryside views, triple glazed window with wood sill to side, triple glazed window with wood sill with aspect to front and internal oak veneer door with chrome fittings.
Family Shower Room - 2.48 x 1.76 (8'1" x 5'9") - With separate corner shower cubicle with chrome fittings including shower, fitted washbasin with fitted base cupboard underneath, low level WC, tiled splash-backs, tiled flooring, shaver point, illuminated mirror, spotlights to ceiling, extractor fan, double glazed Velux window, heated chrome towel rail/radiator and internal oak veneer door with chrome fittings.
Landscaped Gardens - The property enjoys a manageable, landscaped south-facing garden with far-reaching countryside views. The garden has been thoughtfully laid out with a patio/terrace area providing a pleasant sitting out and entertaining space complemented by an artificial lawned area, further complemented by natural stone walling and a varied selection of shrubs and plants. Side access gate. The garden also benefits from two sun sails (included in the sale).
Driveway - A driveway provides car standing spaces for two cars.
Garage - 5.32 x 3.71 (17'5" x 12'2") - With power and lighting, boiler, side personnel door and up and over front door.
Solar Power - Solar Power with Full Battery Storage
Council Tax Band E - Amber Valley -
Important information
This is not a Shared Ownership Property
Property Ref: 10877_33149163
Similar Properties
Hazeldene Close, Duffield, Belper, Derbyshire
3 Bedroom Detached Bungalow | Offers in region of £650,000
A three bedroom detached bungalow with double garage occupying a fine cul-de-sac position off Hazelwood Road with easy r...
King Street, Duffield, Belper, Derbyshire
5 Bedroom Semi-Detached House | Offers in region of £650,000
ECCLESBOURNE SCHOOL CATCHMENT AREA - OUTSTANDING FAMILY HOME - OVER 2,300 sq. ft - Comprehensively re-deigned to a high...
The Gables, Marehay, Derbyshire
4 Bedroom Detached House | £650,000
GREAT FAMILY HOME - A well presented and generously proportioned four/five bedroom detached property located on a south...
Memorial Road, Allestree, Derby
4 Bedroom Detached House | Offers in region of £675,000
ECCLESBOURNE SCHOOL CATCHMENT AREA - A superbly presented, extremely stylish, four bedroom detached residence with doubl...
Granville Close, Duffield, Belper, Derbyshire
4 Bedroom Detached House | Offers in region of £675,000
ECCLESBOURNE SCHOOL CATCHMENT AREA - Stunning, extended four bedroom detached home with private landscaped garden occupy...
Broadway, Duffield, Belper, Derbyshire
6 Bedroom Detached House | Offers in region of £675,000
ECCLESBOURNE SCHOOL CATCHMENT AREA - A six bedroom, three bathroom family detached property with large garden occupying...

Fletcher & Company Estate Agents (Duffield)
Duffield, Derbyshire, DE56 4GD
How much is your home worth?
Use our short form to request a valuation of your property.
Request a Valuation


