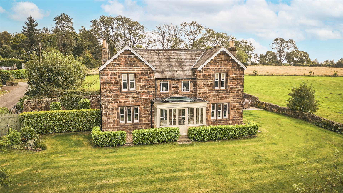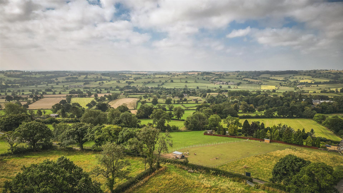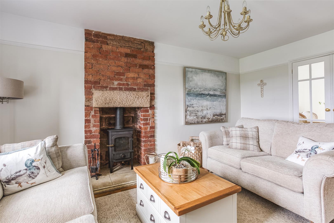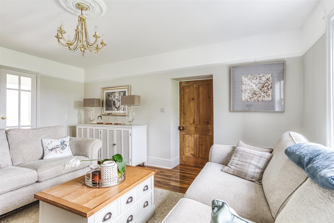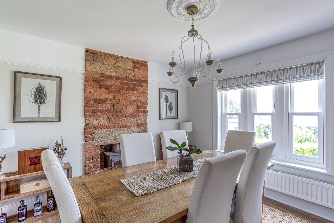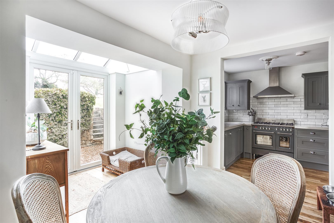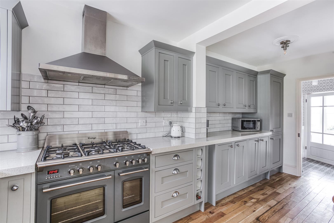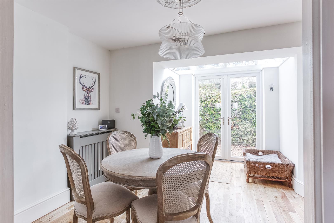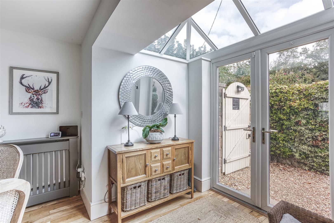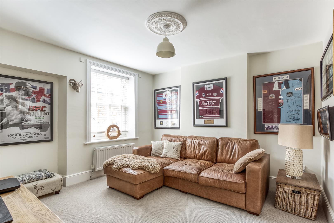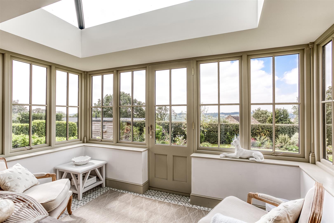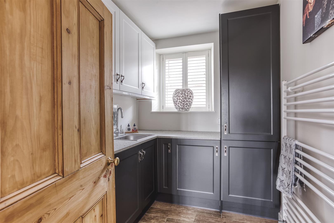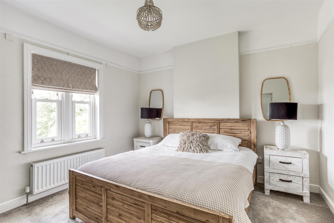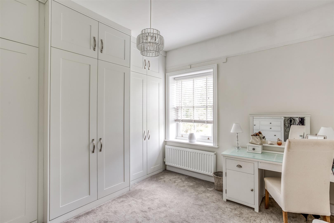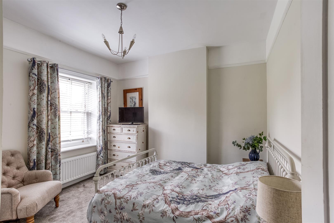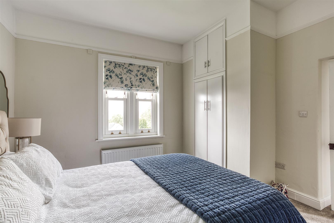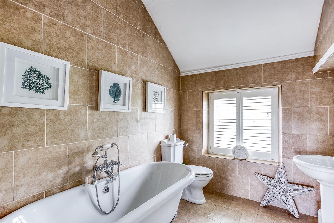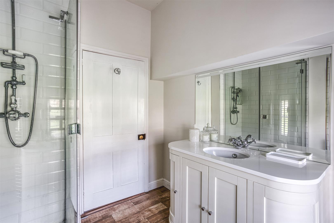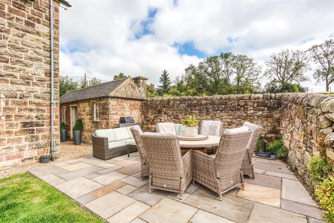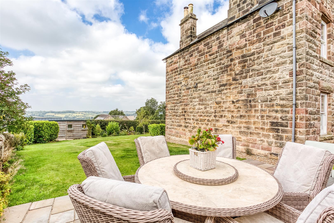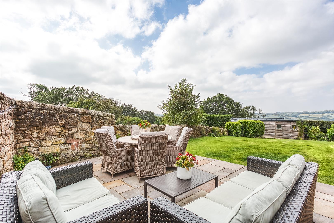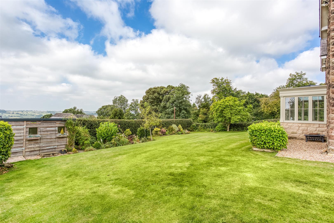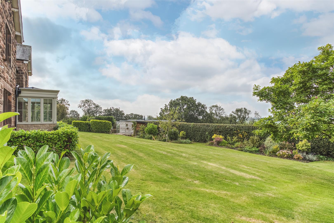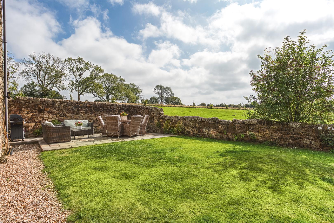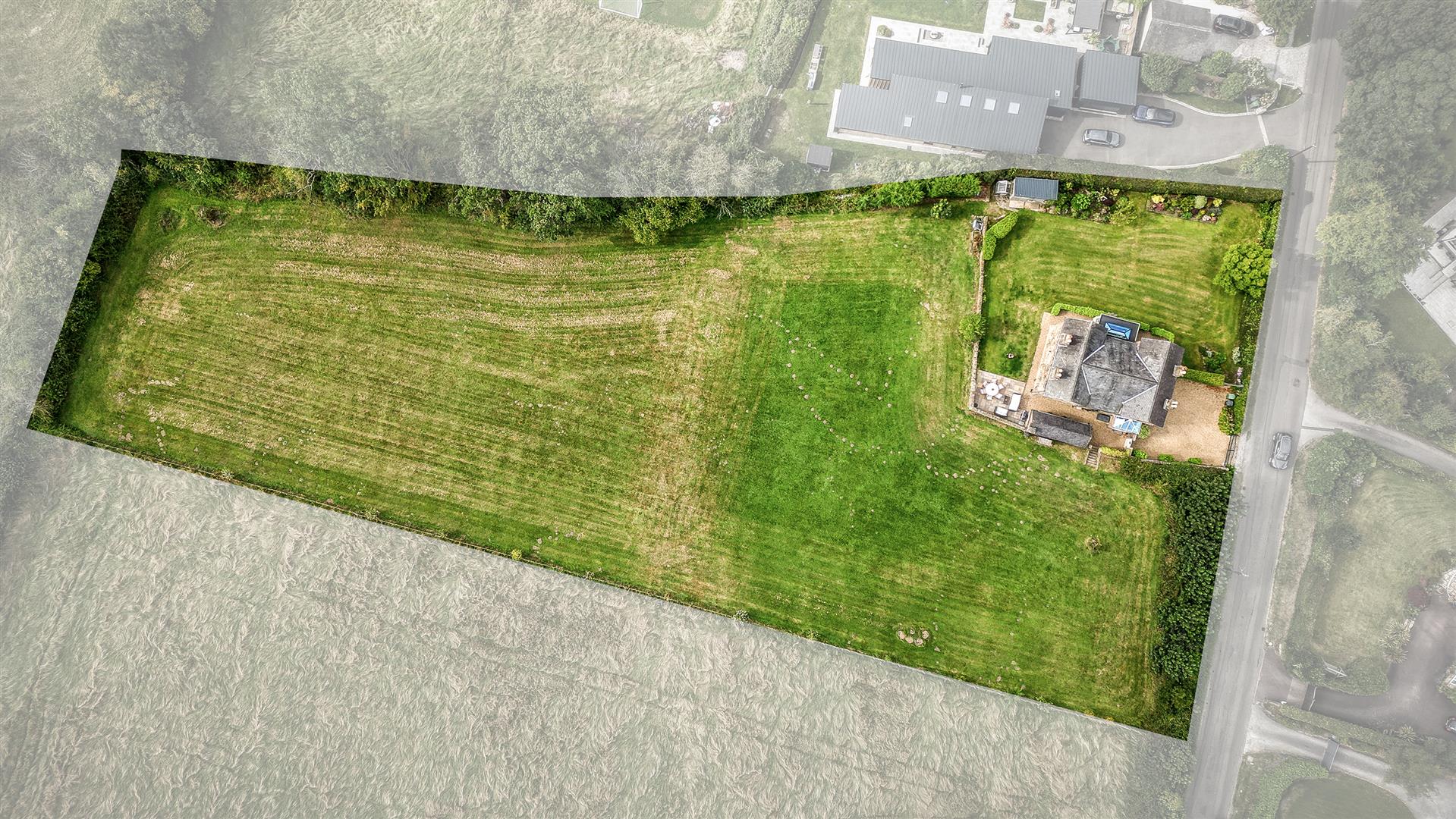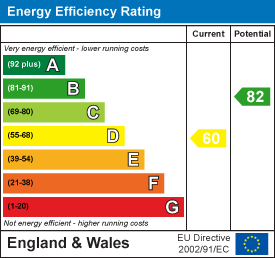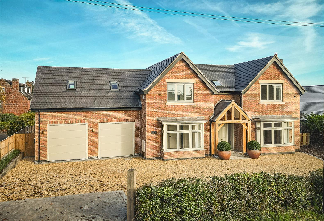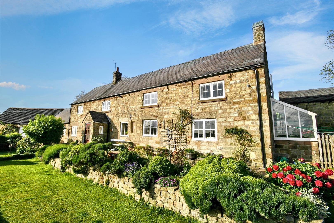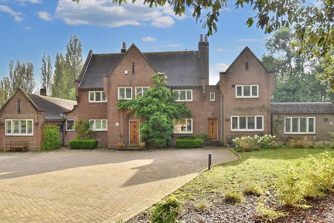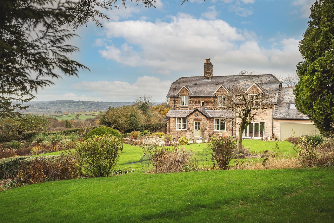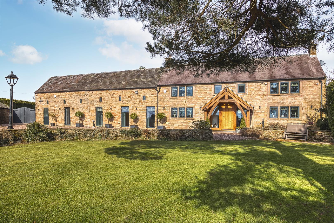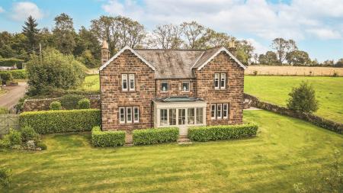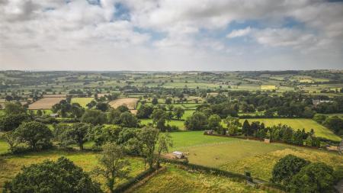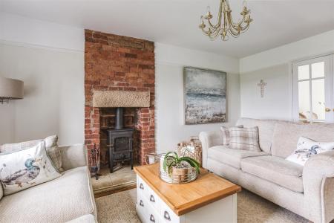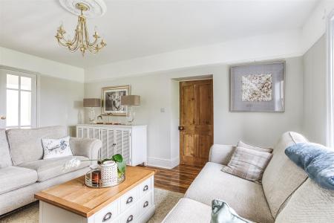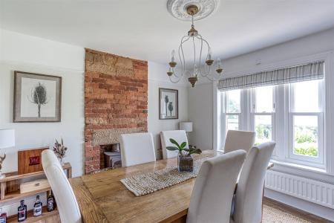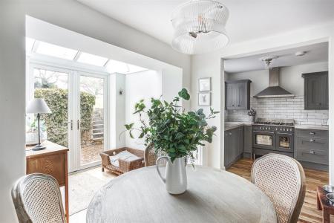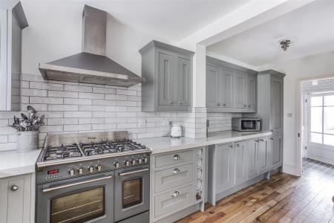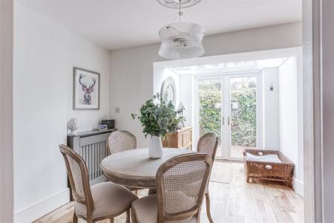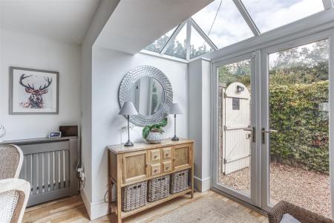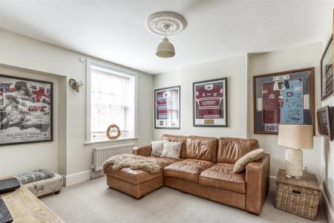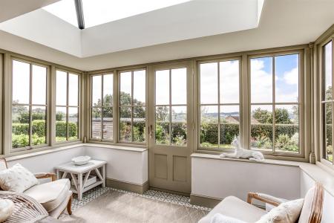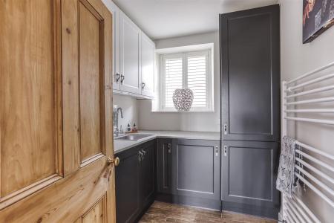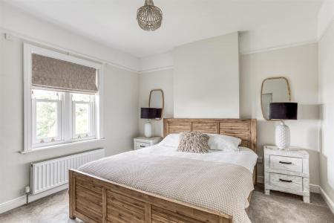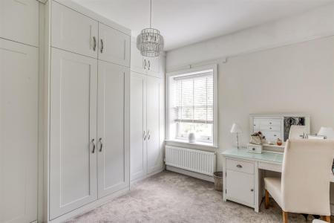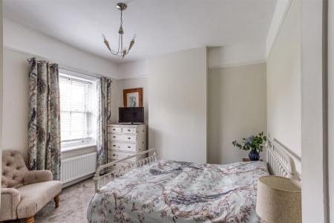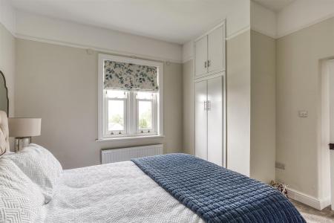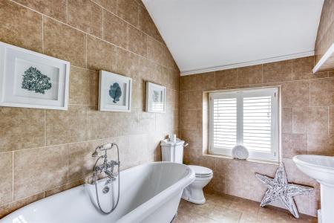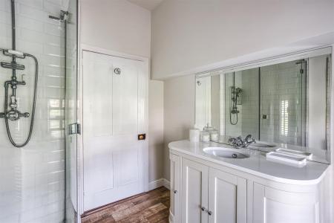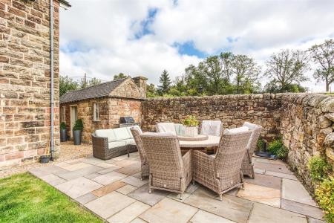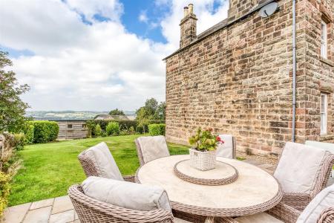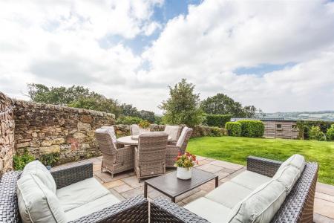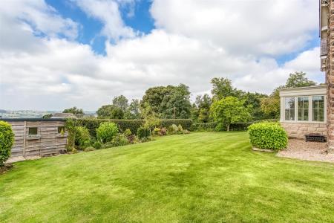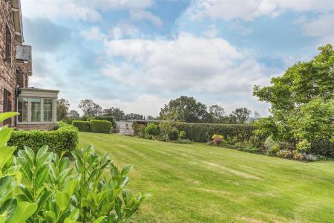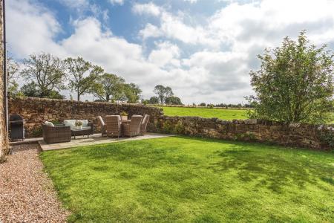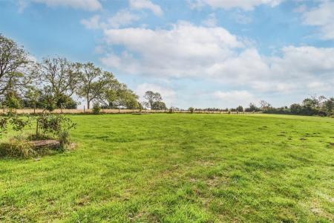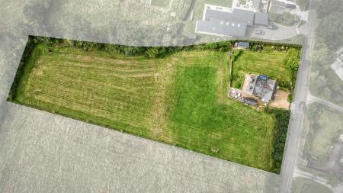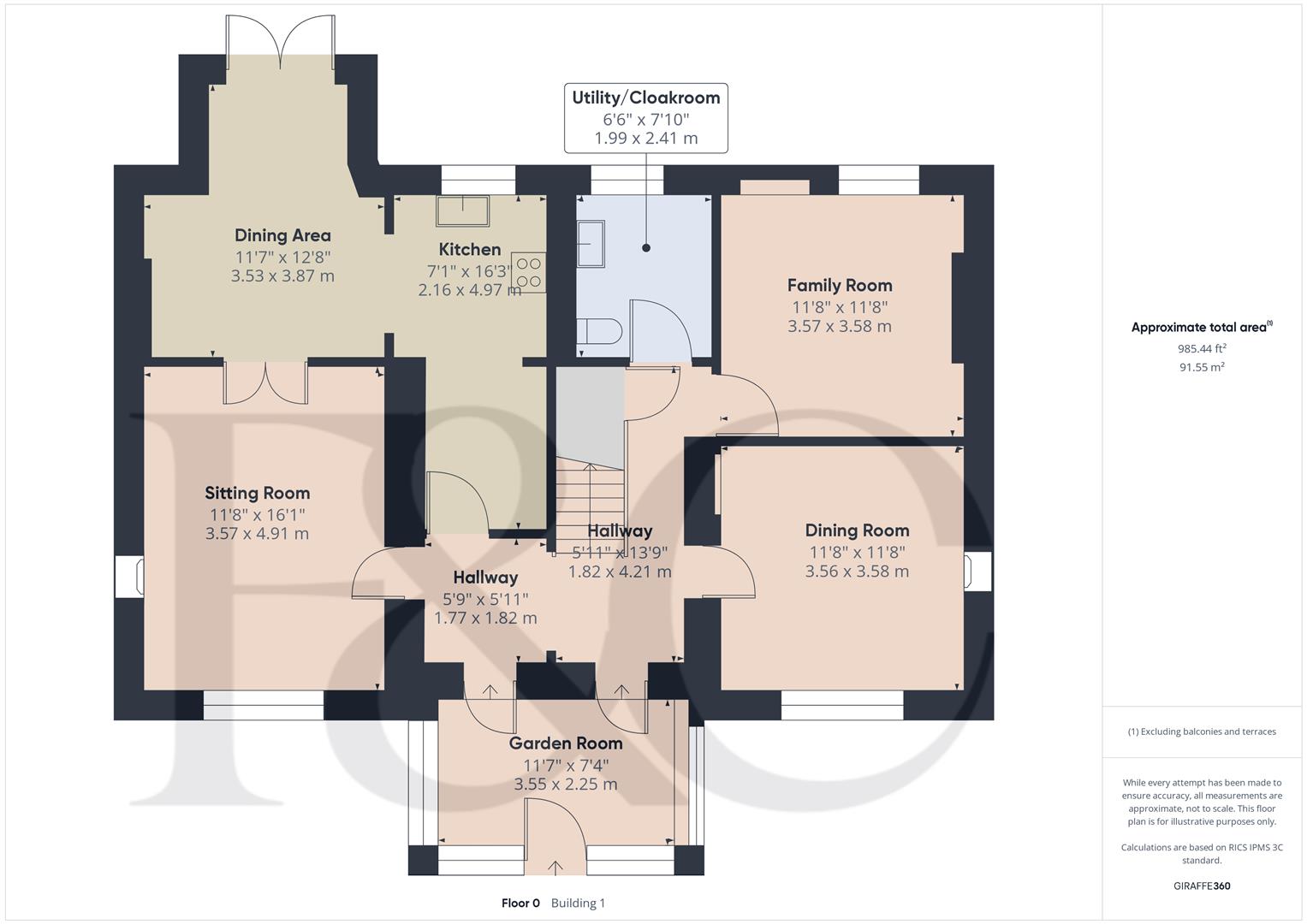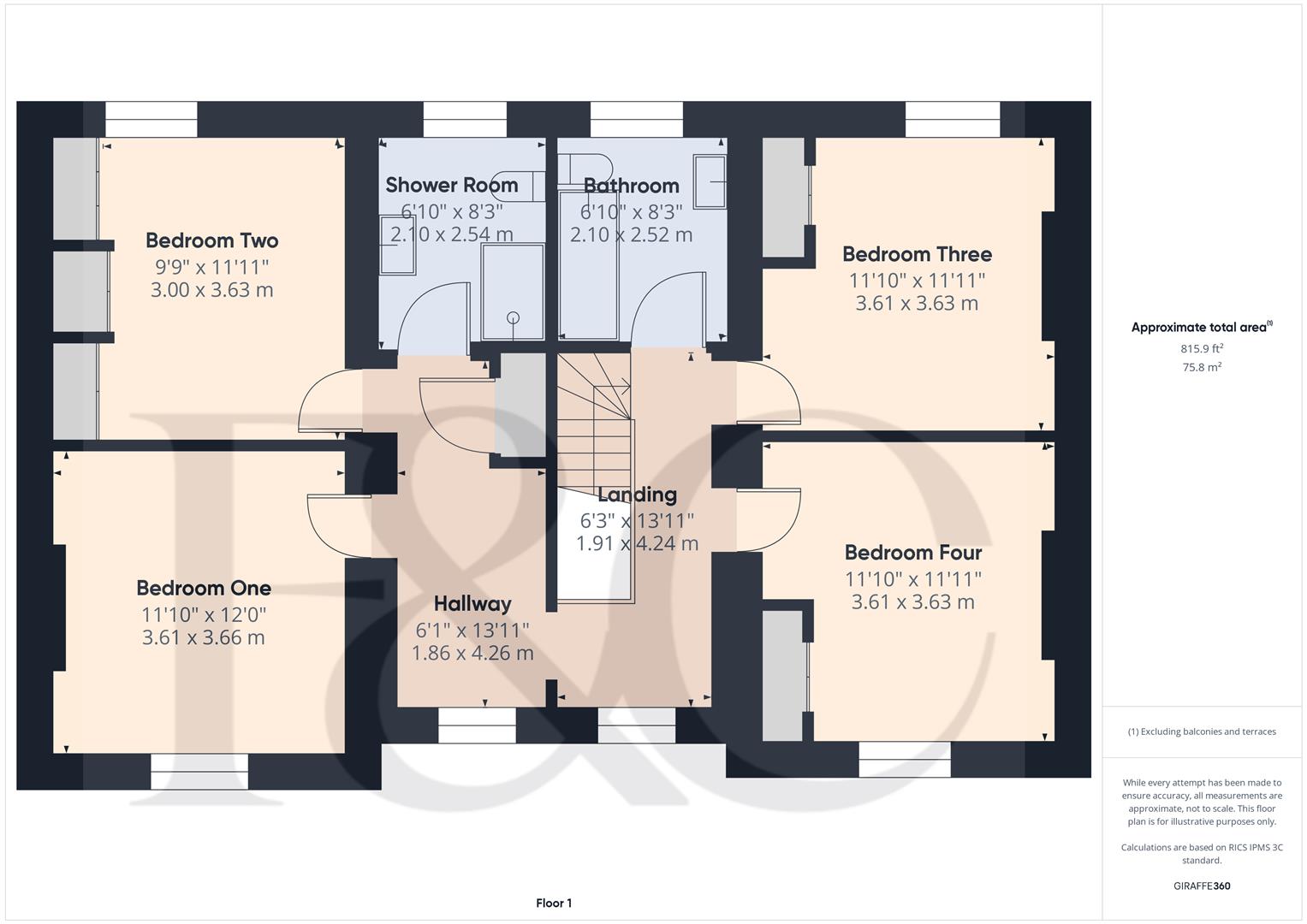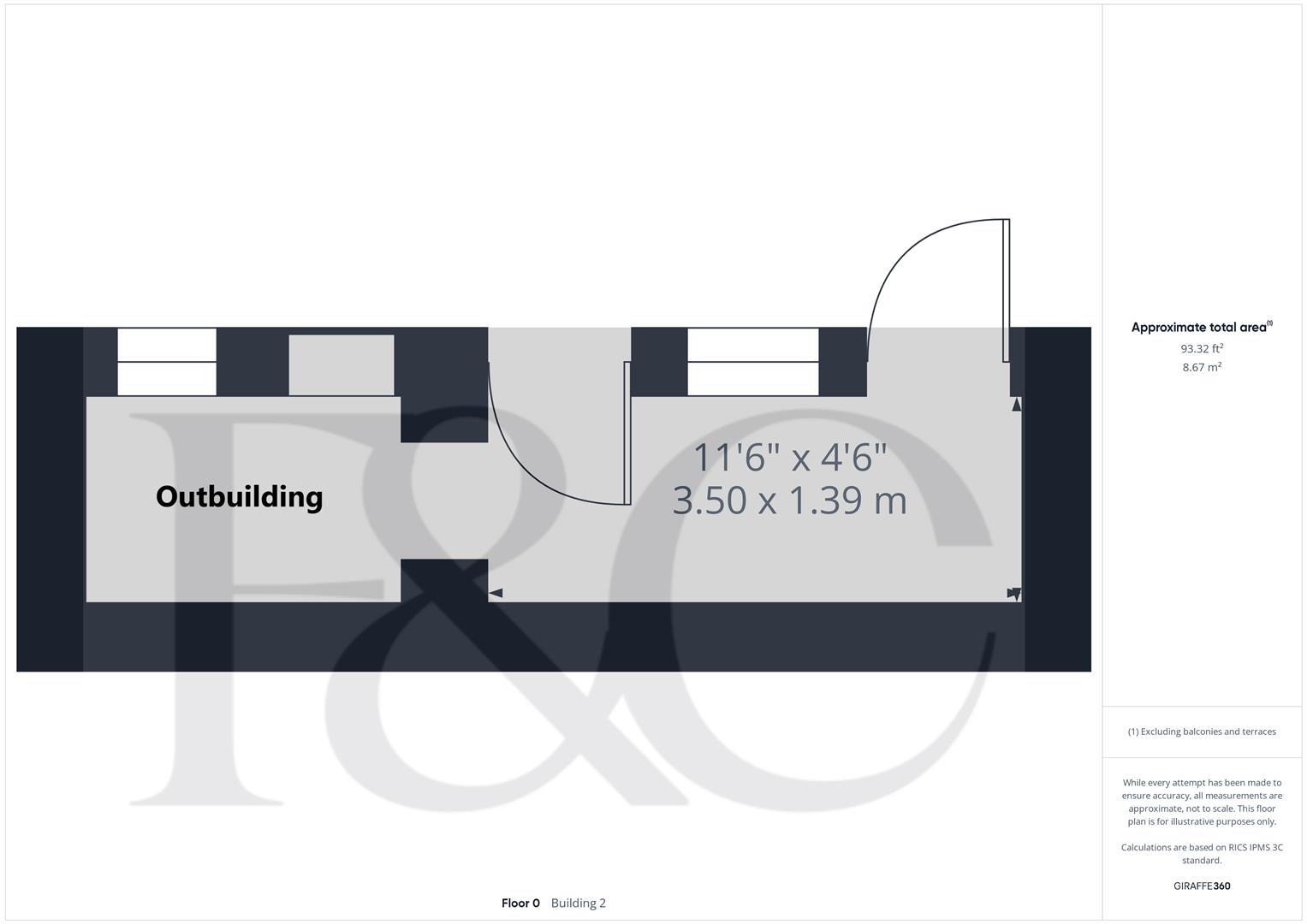- Beautiful Stone Detached Home
- Countryside Views
- Ecclesbourne School Catchment Area
- Sitting Room, Family Room & Snug
- Fitted Living Kitchen/Dining Room
- Utility/Cloakroom
- Four Double Bedrooms & Two Bathrooms
- Private Gardens & Two Acre Field approx.
- Driveway with Electric Gate
- Garage Space & Separate Stone Outbuilding Easily Converted
4 Bedroom Detached House for sale in Belper
ECCLESBOURNE SCHOOL CATCHMENT AREA - A stone built detached residence of much charm and character set in approx. two acres occupying a delightful position enjoying fine southerly views over the rolling countryside of the Ecclesbourne Valley and beyond.
The property is of double fronted appearance constructed of locally quarried natural sandstone beneath a roof of slate together with matching double glazed sash windows and built on orangery.
It is set in a most delightful mature garden and paddock in the region of two acres enjoying a southerly aspect with gently sloping lawns.
Separate stone outbuilding easily converted.
The Location - The property is situated in the charming hamlet of Hazelwood which is a particularly sought after residential location and offers an historic Church, village hall, tennis court, green bowls, bus service and many pleasant walks in delightful open countryside.
The location also gives access to Ashbourne, which is known as the gateway to Dovedale and the famous Peak district National Park. The market town of Belper is a short distance away and offers a broad range of facilities including supermarkets, cafes and restaurants. The village of Duffield which provides a varied and interesting range of shops and amenities, together with schools including William Gilbert and The Meadows Primary School and the noted Ecclesbourne Secondary School.
Recreational facilities include tennis, squash and Chevin golf course. There is also a local train service from Duffield to Derby, with a further service from Derby to London St. Pancras of approximately 95 minutes.
Accommodation -
Ground Floor -
Sitting Room - 4.91 x 3.57 (16'1" x 11'8") - With feature exposed brick chimney breast incorporating inset stone lintel and log burning stove with raised tiled hearth, wood flooring, deep skirting boards and architraves, high ceilings, centre rose, picture rail, countryside views, three matching double glazed sash style windows, radiator, internal french glazed doors opening into living kitchen/dining room and internal stripped door.
Family Room - 3.58 x 3.57 (11'8" x 11'8") - With deep skirting boards and architraves, high ceilings, centre rose, radiator, sash style window with fitted blind and internal stripped door.
Garden Room - 3.55 x 2.25 (11'7" x 7'4") - With patterned tiled flooring, countryside views, double glazed windows, double glazed lantern style window, exposed stonework and door giving access to private gardens.
Dining Room/Snug - 3.58 x 3.56 (11'8" x 11'8") - With exposed brick chimney breast incorporating inset stone lintel and log burning stove and raised tiled hearth, wood flooring, deep skirting boards and architraves, high ceilings, radiator, picture rail, centre rose, countryside views, charming bookcase with fitted base cupboard underneath, three matching double glazed sash style windows and internal stripped door.
Living Kitchen/ Dining Room -
Dining Area - 3.87 x 3.53 (12'8" x 11'6") - With wood flooring, deep skirting boards and architraves, high ceilings, centre rose, feature wallpaper wall, internal french glazed doors opening into sitting room, open square archway leading to kitchen, radiator and double glazed french doors to rear with lantern style window over.
Kitchen Area - 4.97 x 2.16 (16'3" x 7'1") - With porcelain single sink unit with chrome mixer tap, wall and base fitted units with attracting matching worktops, stainless steel range style cooker with stainless steel extractor hood over, wine rack, matching wood flooring, deep skirting boards and architraves, high ceilings, pantry cupboard, integrated fridge/freezer, integrated dishwasher, open square archway leading to dining area, double glazed sash style window with fitted blind and half glazed internal door.
Utility/Cloakroom - 2.41 x 1.99 (7'10" x 6'6") - With single stainless steel sink unit with chrome mixer tap, wall and base fitted units with worktops, washing machine, tumble dryer, tile flooring, deep skirting boards and architraves, high ceilings, WC, large heated towel rail/radiator, double glazed sash style window with internal plantation shutters and internal stripped door.
Hallway - 4.21 x 1.82 x 1.82 x 1.77 (13'9" x 5'11" x 5'11" x - With patterned tile flooring, two radiators, deep skirting boards and architraves, high ceilings, coving to ceiling, quarter panelled walls, countryside views, understairs storage cupboard and staircase leading to first floor with attractive balustrade.
First Floor Landing - 4.26 x 4.24 x 1.91 x 1.86 (13'11" x 13'10" x 6'3" - With deep skirting boards and architraves, high ceilings, coving to ceiling, attractive balustrade, access through space, two radiators, two double glazed windows both having fitted blinds, built-in linen cupboard and beautiful countryside views.
Double Bedroom One - 3.66 x 3.61 (12'0" x 11'10") - With chimney breast, deep skirting boards and architraves, high ceilings, radiator, picture rail, two double glazed sash style windows to front and internal panelled door.
Double Bedroom Two - 3.00 x 3.63 (9'10" x 11'10") - With an attractive range of fitted wardrobes providing good storage with cupboards above, deep skirting boards and architraves, high ceilings, radiator, picture rail, double glazed sash style window to rear, countryside views and internal panelled door.
Double Bedroom Three - 3.63 x 3.61 (11'10" x 11'10") - With chimney breast deep skirting boards and architraves, high ceilings, picture rail, built-in double wardrobes with cupboard above, radiator, double glazed sash style window to rear with fitted blind, countryside views and internal panelled door.
Double Bedroom Four - 3.63 x 3.61 (11'10" x 11'10") - With built-in double wardrobe with cupboard above, deep skirting boards and architraves, high ceilings, picture rail, chimney breast, radiator, two double glazed sash style windows to front, beautiful countryside views and internal panelled door.
Family Bathroom - 2.52 x 2.10 (8'3" x 6'10") - With roll edge top bath with claw feet and chrome mixer tap/hand shower attachment, pedestal wash handbasin, low level WC, fully tiled walls with matching tile flooring, high ceilings, radiator, double glazed sash style window to rear with internal plantation shutters and internal panelled door.
Family Shower Room - 2.54 x 2.10 (8'3" x 6'10") - With separate double shower cubicle with chrome shower, fitted wash basin with fitted base cupboard underneath, low level WC, tile splashbacks, tile flooring, deep skirting boards and architraves, high ceilings, spotlights to ceiling, large fitted mirror, heated chrome towel/radiator, double glazed sash style window to rear with internal plantation shutters and internal panelled door.
Formal Gardens - The attractive formal gardens are mainly laid to lawn with well stocked flower beds, Indian stone paved patio/seating area providing a pleasant setting out entertaining space and beautiful countryside views. Garden shed with log store and greenhouse.
Approx. Two Acre Field - Complimenting the property is a approx. two acre field with beautiful countryside views and also offers potential for development (subject to planning permission)
Outbuilding - 3.50 x 1.39 (11'5" x 4'6") - With power and lighting ( easily converted )
Driveway - A double width gravel drive way with electric gates provides car standing spaces.
Garage Space - Subject To Planning Permission
Council Tax Band F -
Property Ref: 10877_33745969
Similar Properties
Chrysalis House, Windley, Belper, Derbyshire
5 Bedroom Detached House | Offers in region of £1,200,000
Chrysalis House - This exquisitely designed five-bedroom detached family residence is ideally situated in the desirable...
Wallstones Farm, Hazelwood, Belper, Derbyshire
5 Bedroom Detached House | Offers in region of £1,200,000
Nestled in the picturesque hamlet of Hazelwood, Wallstones Farm presents a rare opportunity to acquire a charming stone...
Four Gables, Duffield Road, Allestree, Derby
6 Bedroom Detached House | £1,175,000
ECCLESBOURNE SCHOOL CATCHMENT AREA - Four Gables is a magnificent detached residence that offers an exceptional living e...
Derby Road, Duffield, Belper, Derbyshire
5 Bedroom Detached House | Offers in region of £1,250,000
ECCLESBOURNE SCHOOL CATCHMENT AREA - A beautiful traditional detached property standing on a superb and extensive south...
Garden House, Hazelwood, Belper, Derbyshire
5 Bedroom Detached House | £1,300,000
CHARMING & COUNTRY - A stone built detached residence set in approx. 1.2 acres occupying a fine position with views over...
White House Farm, Plaistow Green, Crich, Matlock
5 Bedroom Detached House | Offers in region of £1,500,000
STUNNING PROPERTY WITH ANNEXE & LAND MUST BE VIEWED - Boasting views towards 'Crich Stand' and the surrounding countrysi...

Fletcher & Company Estate Agents (Duffield)
Duffield, Derbyshire, DE56 4GD
How much is your home worth?
Use our short form to request a valuation of your property.
Request a Valuation
