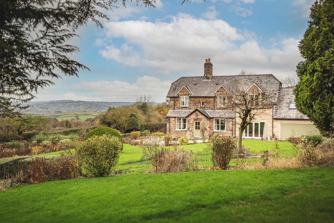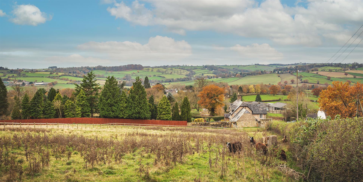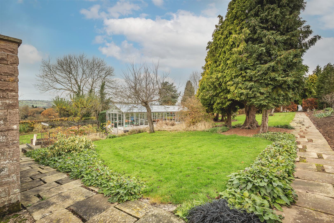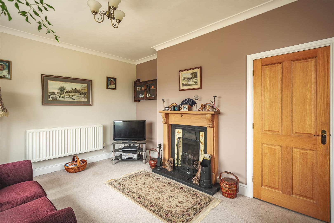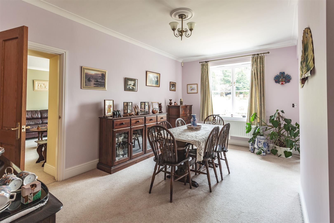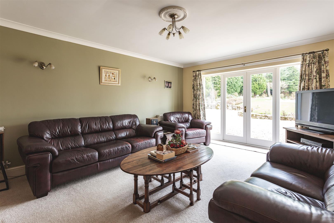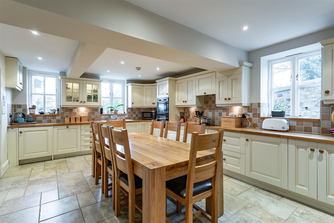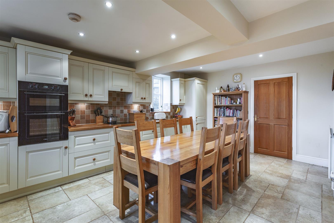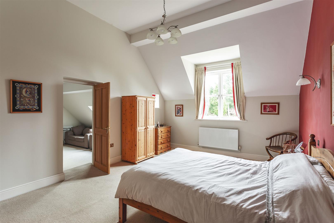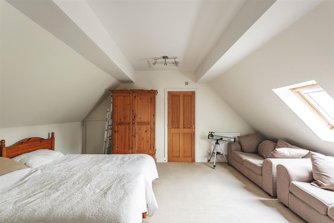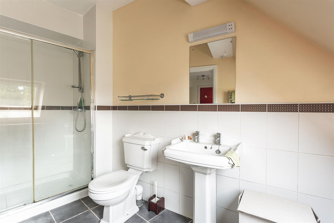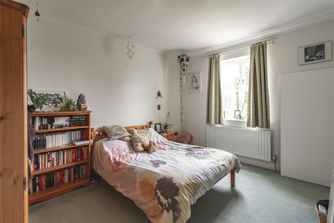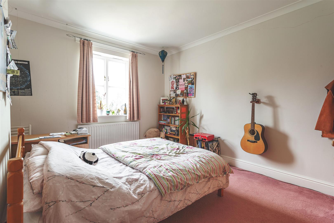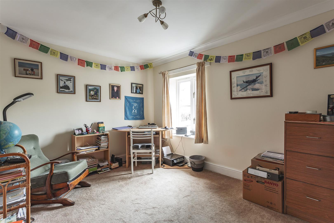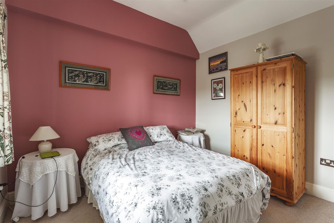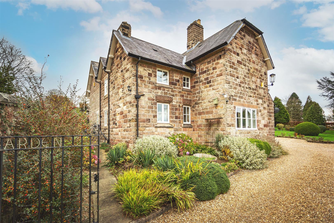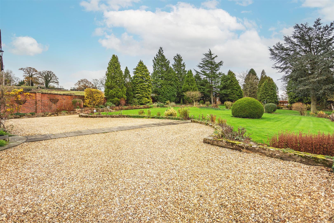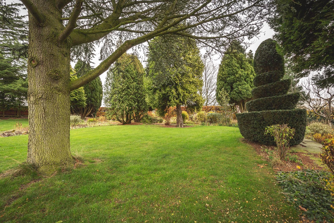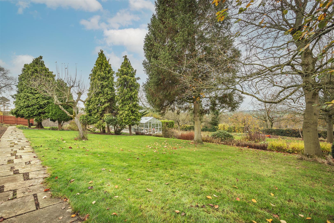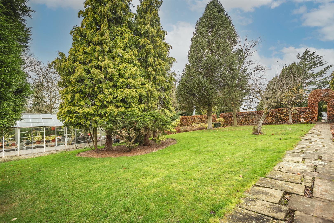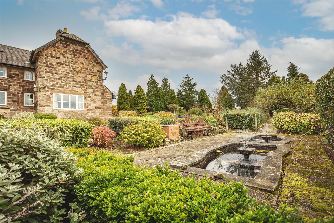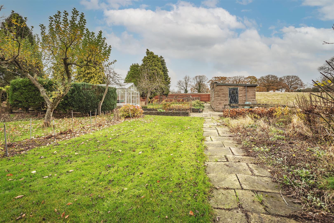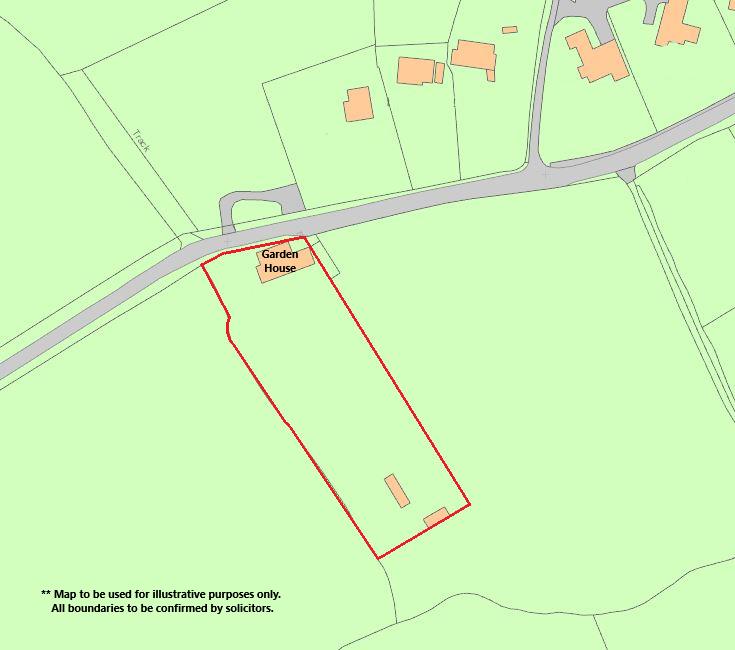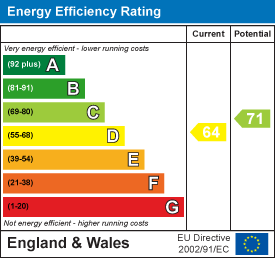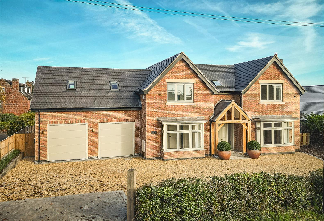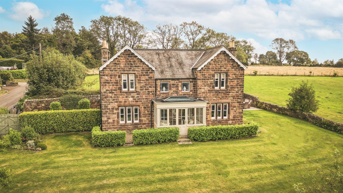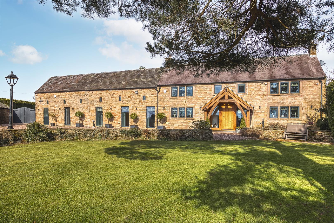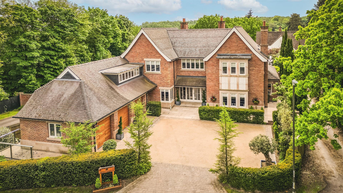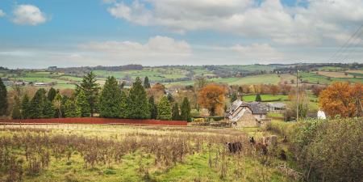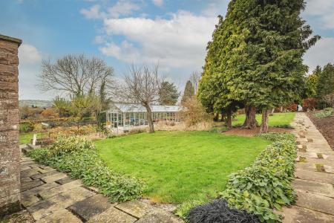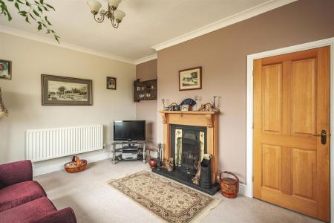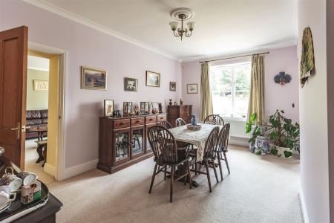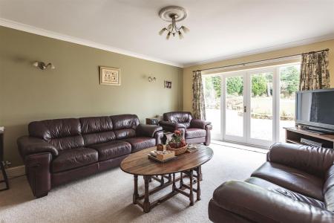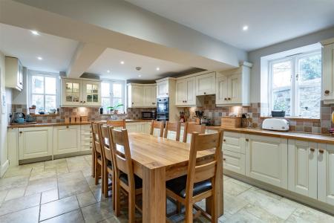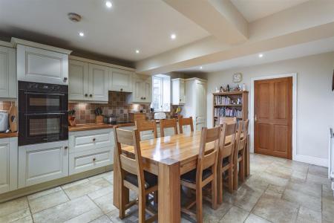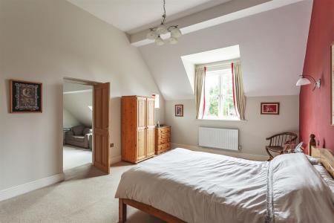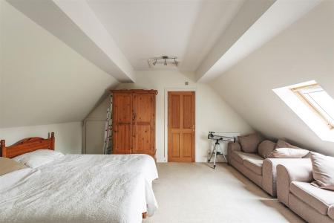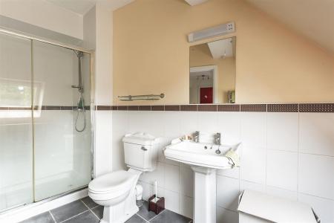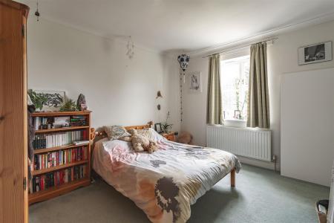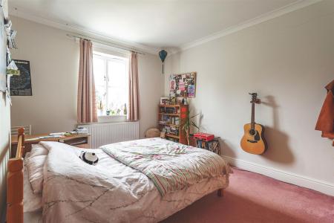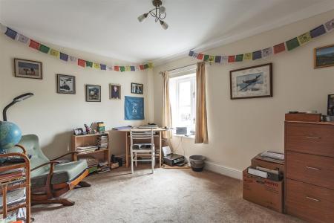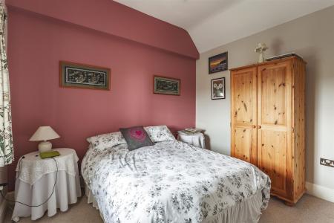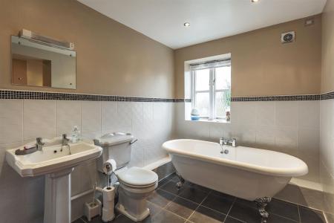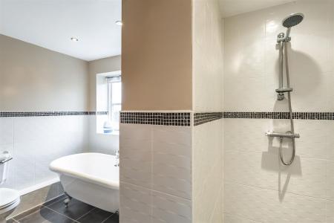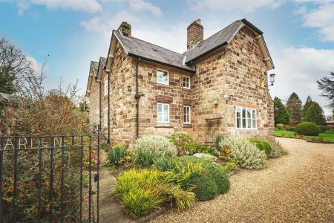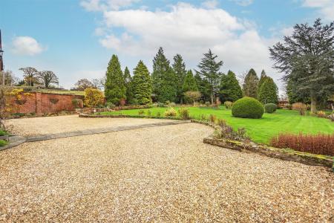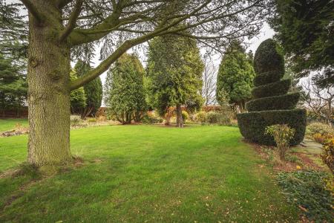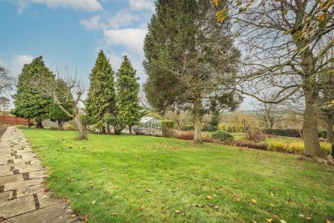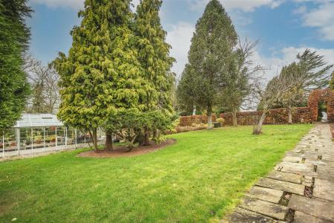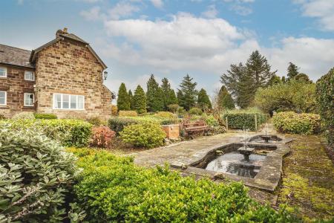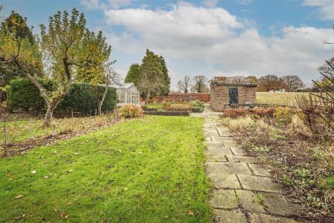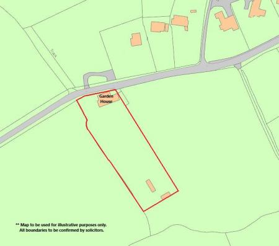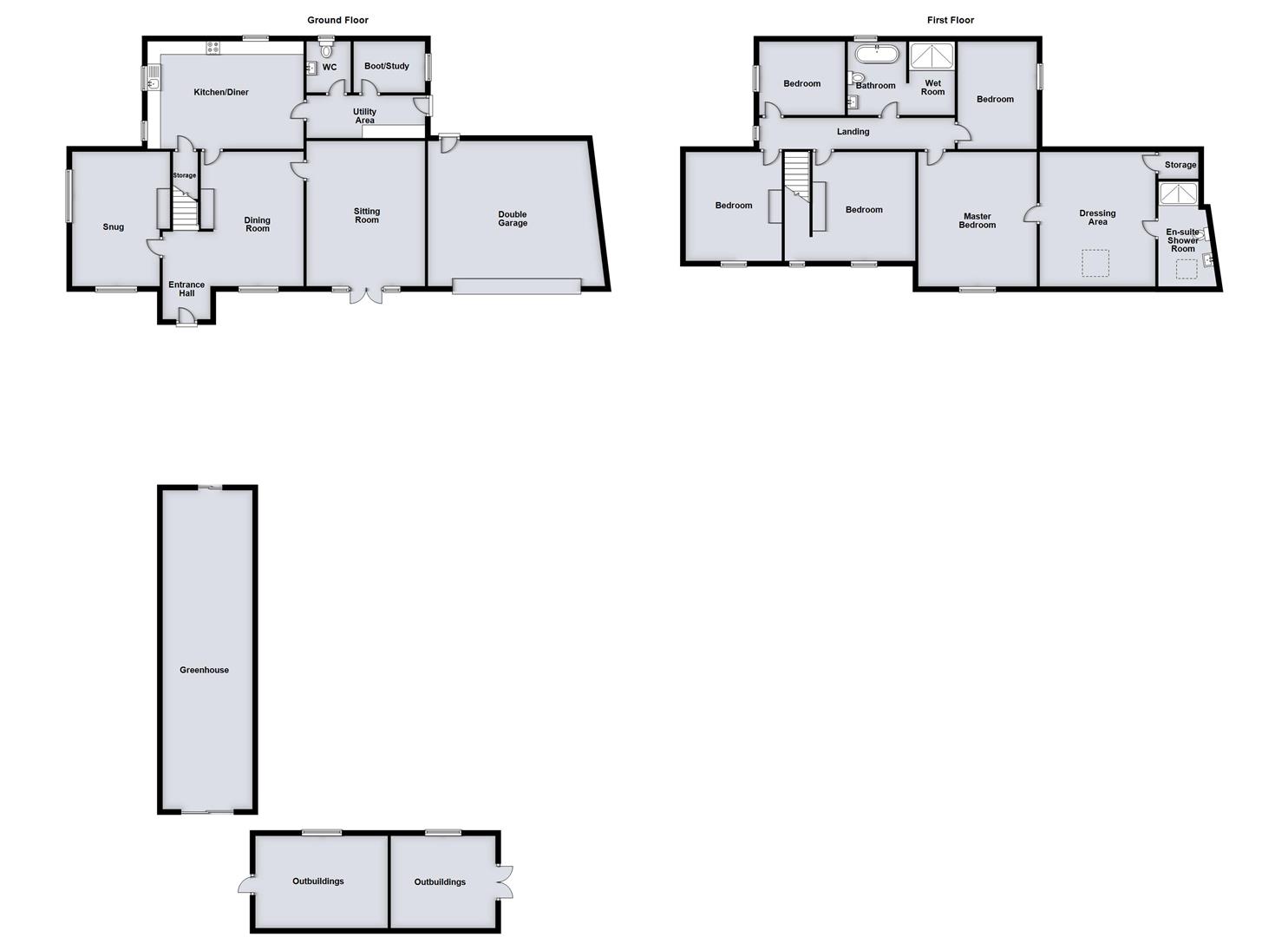- Charming Stone Residence
- Ecclesbourne School Catchment Area
- Three/Four Reception Rooms
- Kitchen/Dining Room, Utility
- Five Bedrooms, En-suite & Family Bathroom
- Private Gardens - approx. 1.2 acres
- Two Outbuildings & Greenhouse
- Double Garage
- Delightful Countryside Views
- Beautiful Hamlet Location
5 Bedroom Detached House for sale in Belper
CHARMING & COUNTRY - A stone built detached residence set in approx. 1.2 acres occupying a fine position with views over the rolling countryside of the Ecclesbourne Valley within Ecclesbourne School Catchment area.
Garden House originally dates back to 1892 ( not listed ) and in more recent years extended to provide comfortable living. It is of double fronted appearance constructed of natural sandstone beneath a roof of slate together with matching hardwood double glazed windows and attached double garage.
It is set in a most delightful mature gardens in the region of 1.2 acres enjoying a South and West aspects with gently sloping lawns including greenhouse and two outbuildings.
The Location - The property is situated in the charming hamlet of Hazelwood which is a particularly sought after residential location and offers an historic Church, village hall, tennis court, green bowls, bus service and many pleasant walks in delightful open countryside.
The location also gives access to Ashbourne, which is known as the gateway to Dovedale and the famous Peak district National Park. The market town of Belper is a short distance away and offers a broad range of facilities including supermarkets, cafes and restaurants. The village of Duffield which provides a varied and interesting range of shops and amenities, together with schools including William Gilbert and The Meadows Primary School and the noted Ecclesbourne Secondary School.
Recreational facilities include tennis, squash and Chevin golf course. There is also a local train service from Duffield to Derby, with a further service from Derby to London St. Pancras of approximately 95 minutes.
The Accommodation -
Ground Floor -
Entrance Hall - With half glazed entrance door, coving to ceiling, radiator and staircase leading to the first floor.
Lounge - 5.49 x 4.10 (18'0" x 13'5") - With two radiators, coving to ceiling with centre rose and double glazed French doors opening onto garden.
Dining Room - 5.16 x 3.07 (16'11" x 10'0") - With radiator, coving to ceiling with centre rose and hardwood sealed unit double glazed window.
Snug - 5.16 x 3.61 (16'11" x 11'10") - With feature fireplace with open grate fire, coving to ceiling with centre rose, radiator and two hardwood sealed unit double glazed windows.
Kitchen/Dining Room - 5.91 x 3.98 (19'4" x 13'0") - With one and a half bowl sink unit with mixer tap, base units with drawer and cupboard fronts, tiled splash-backs, wall and base fitted units with attractive matching solid oak worktops, built-in four ring induction hob with extractor hood over, built-in double electric fan assisted oven, integrated dishwasher and integrated fridge. Tiled flooring, radiator, spotlights to ceiling and three hardwood sealed unit double glazed windows.
Under-Stairs Storage/Pantry - With matching tiled flooring.
Utility Room - 4.21 x 1.60 (13'9" x 5'2") - With plumbing for automatic washing machine, space for tumble dryer, matching tiled flooring, fitted storage cupboard, solid oak worktop, radiator and charming hardwood stable door.
Study/Boot Room - 2.55 x 2.11 (8'4" x 6'11") - With matching tiled flooring, spotlights to ceiling, radiator and hardwood sealed unit double glazed window.
Cloakroom - 2.07 x 1.36 (6'9" x 4'5") - With WC, pedestal wash hand basin, matching tiled flooring, radiator, spotlights to ceiling and hardwood sealed unit double glazed window.
First Floor -
Passageway Landing - With radiator and hardwood sealed unit double glazed window.
Bedroom One - 5.54 x 4.04 (18'2" x 13'3") - With feature vaulted ceiling, radiator and hardwood sealed unit double glazed window.
Dressing Room - 4.54 x 4.39 (14'10" x 14'4") - With two radiators and sealed unit double glazed window.
En-Suite - 3.01 x 1.86 (9'10" x 6'1") - With separate shower cubicle with shower, pedestal wash hand basin, low level WC, tiled splash-backs, tiled flooring, heated chrome towel/radiator and sealed unit double glazed Velux window.
Bedroom Two - 4.16 x 3.61 (13'7" x 11'10") - With radiator, coving to ceiling and hardwood sealed unit double glazed window.
Bedroom Three - 4.19 x 3.64 (13'8" x 11'11") - With radiator, coving to ceiling and hardwood sealed unit double glazed window.
Bedroom Four - 3.85 x 2.96 (12'7" x 9'8") - With radiator, coving to ceiling and hardwood sealed unit double glazed window.
Bedroom Five - 3.25 x 2.72 (10'7" x 8'11") - With radiator and hardwood sealed unit double glazed window.
Family Bathroom - 3.67 x 2.77 (12'0" x 9'1") - With roll edge top bath with claw feet, pedestal wash hand basin, low level WC, walk-in shower/wet room area with shower, tiled splash-backs, tiled flooring, single radiator and also a heated chrome towel/radiator, spotlights to ceiling and hardwood sealed unit double glazed obscure window.
Garden - The property benefits from a magnificent south west facing garden with delightful far reaching views across the Ecclesbourne Valley and parts of the Derwent Valley extending to approximately 1.19 acre.
Greenhouse - With power, lighting and water
Two Outbuildings - With power and lighting
Driveway - A large sweeping gravel driveway provides car standing spaces for several cars.
Attached Double Garage - 6.74 x 5.99 x 5.56 overall (22'1" x 19'7" x 18'2" - With concrete flooring, power, lighting, electric up and over front door, cold water tap and rear access hardwood door.
Property Ref: 10877_33815175
Similar Properties
Derby Road, Duffield, Belper, Derbyshire
5 Bedroom Detached House | Offers in region of £1,250,000
ECCLESBOURNE SCHOOL CATCHMENT AREA - A beautiful traditional detached property standing on a superb and extensive south...
Chrysalis House, Windley, Belper, Derbyshire
5 Bedroom Detached House | Offers in region of £1,200,000
Chrysalis House - This exquisitely designed five-bedroom detached family residence is ideally situated in the desirable...
Hob Hill, Hazelwood, Belper, Derbyshire
4 Bedroom Detached House | Offers in region of £1,200,000
ECCLESBOURNE SCHOOL CATCHMENT AREA - A stone built detached residence of much charm and character set in approx. two acr...
White House Farm, Plaistow Green, Crich, Matlock
5 Bedroom Detached House | Offers in region of £1,500,000
STUNNING PROPERTY WITH ANNEXE & LAND MUST BE VIEWED - Boasting views towards 'Crich Stand' and the surrounding countrysi...
Chestnut House, Burley Lane, Quarndon, Derby
5 Bedroom Detached House | Offers in region of £1,695,000
ECCLESBOURNE SCHOOL CATCHMENT AREA - A truly magnificent detached residence providing very high quality style and space...
Merrydown, Burley Lane, Quarndon, Derby
5 Bedroom Detached House | Offers in region of £1,950,000
ECCLESBOURNE SCHOOL CATCHMENT AREA -This stunning contemporary executive detached home offers an exceptional living expe...

Fletcher & Company Estate Agents (Duffield)
Duffield, Derbyshire, DE56 4GD
How much is your home worth?
Use our short form to request a valuation of your property.
Request a Valuation
