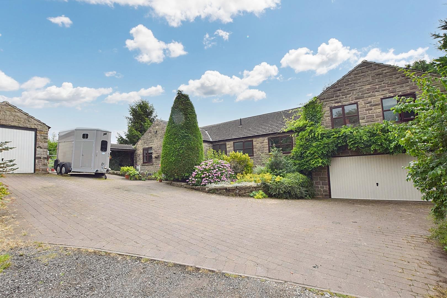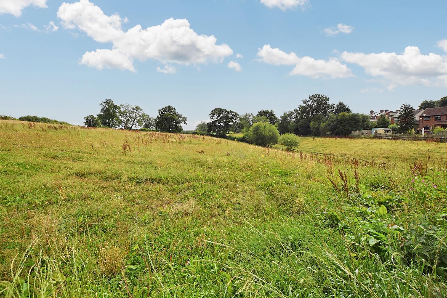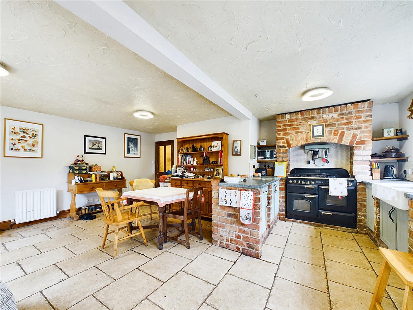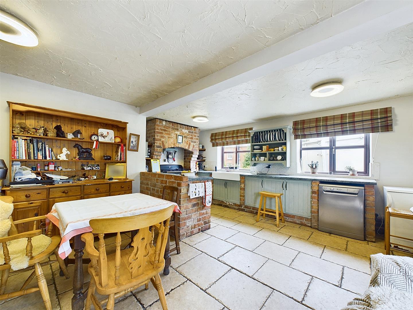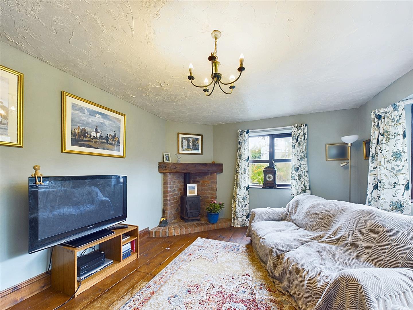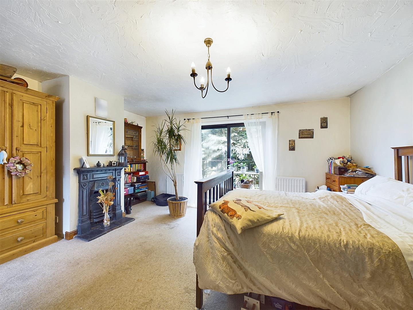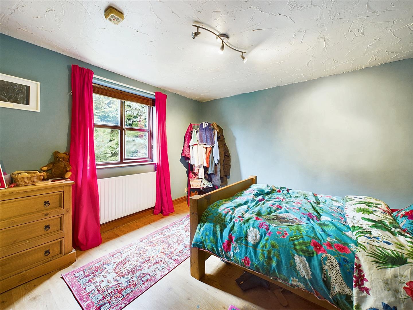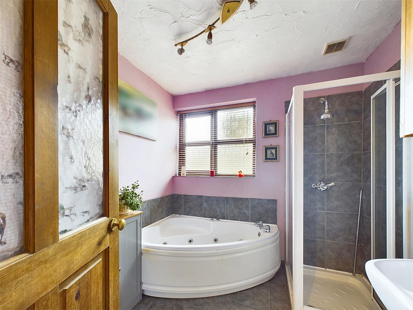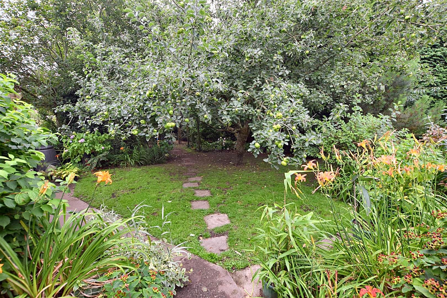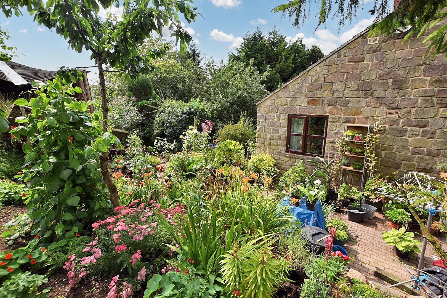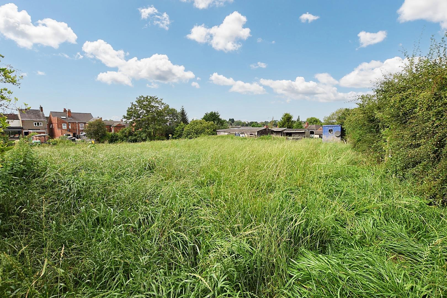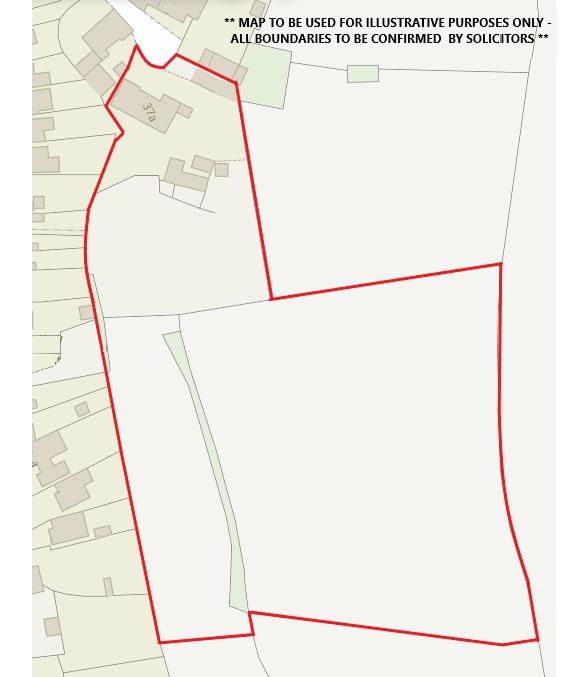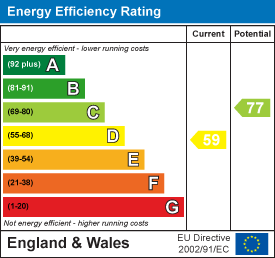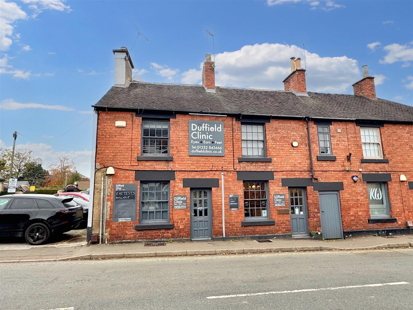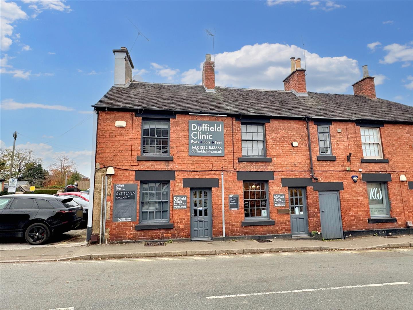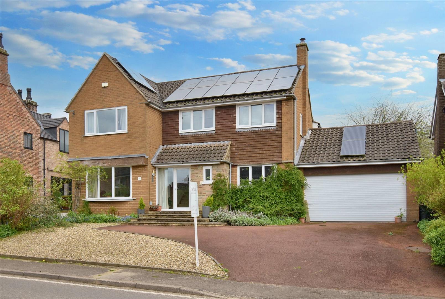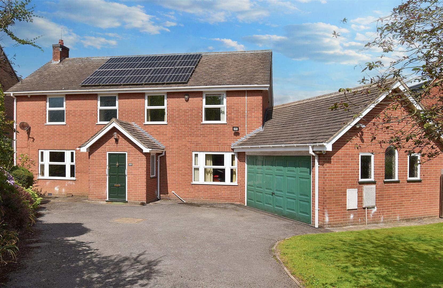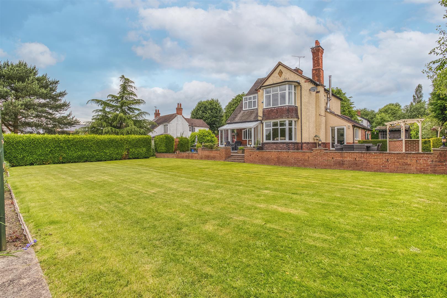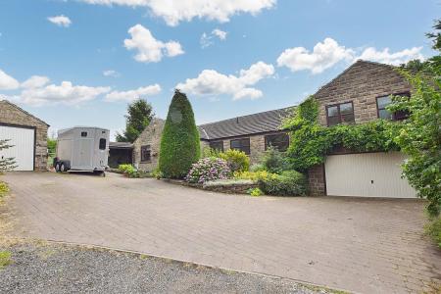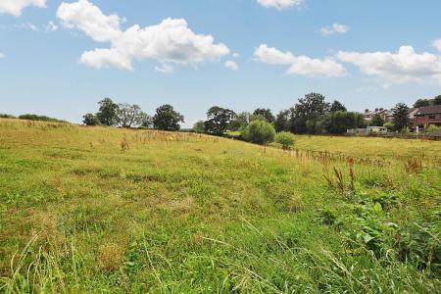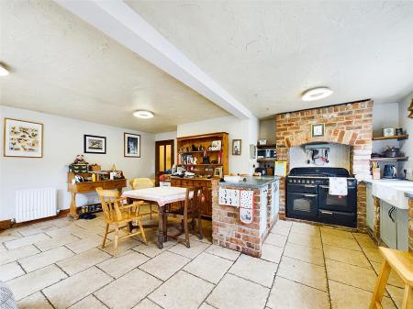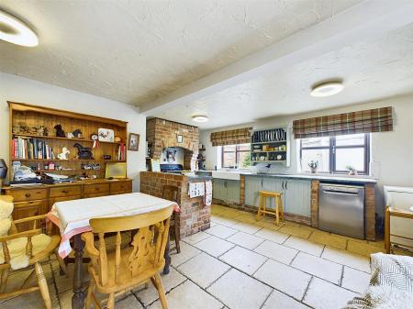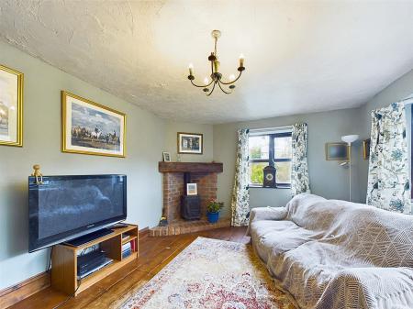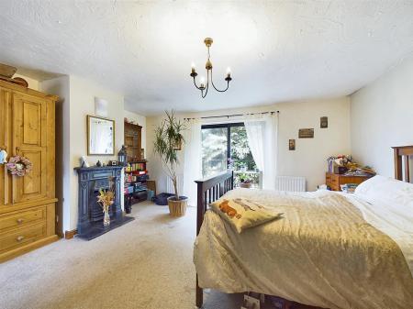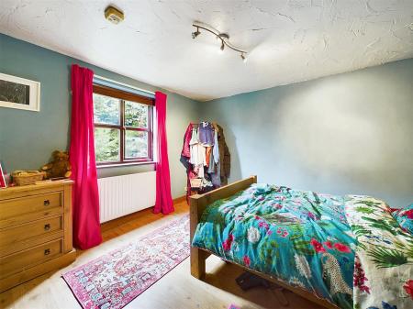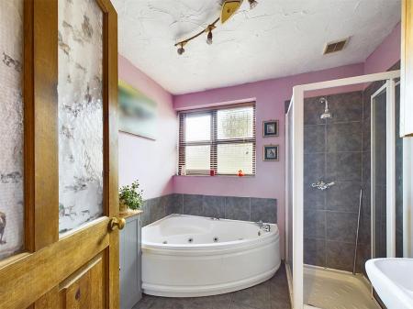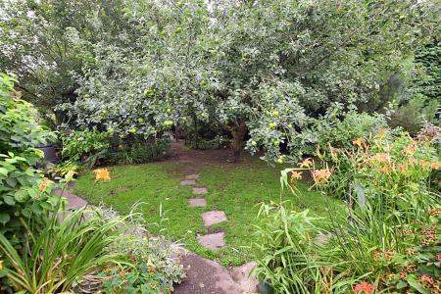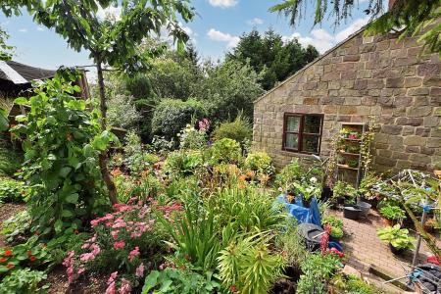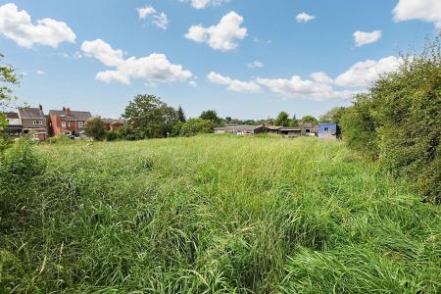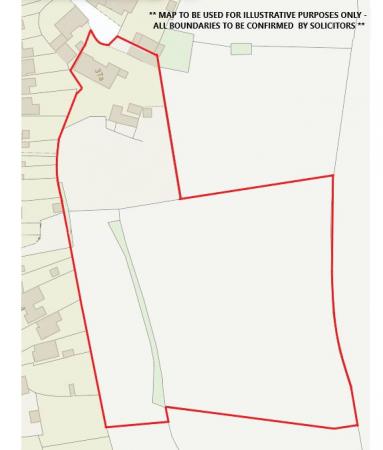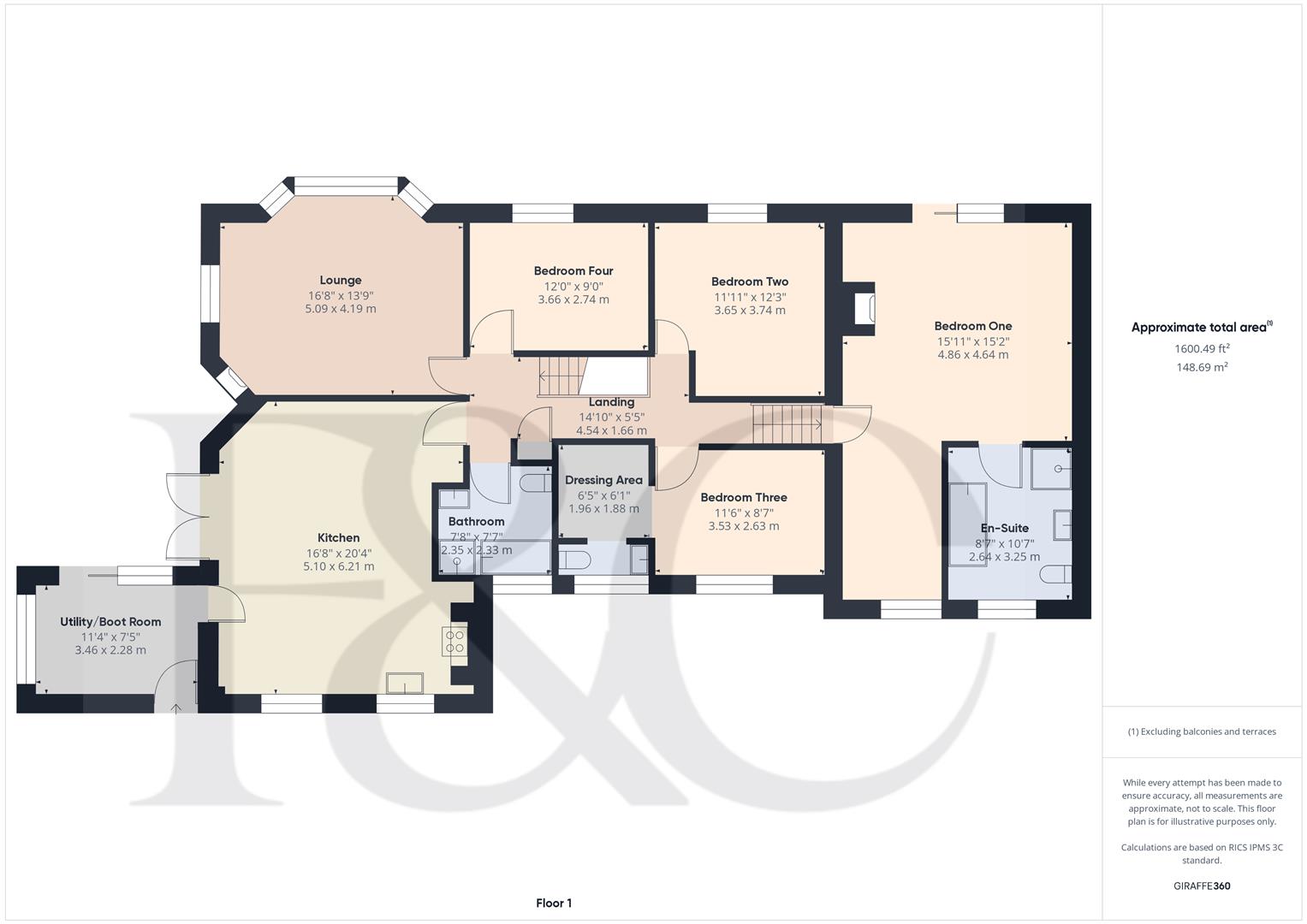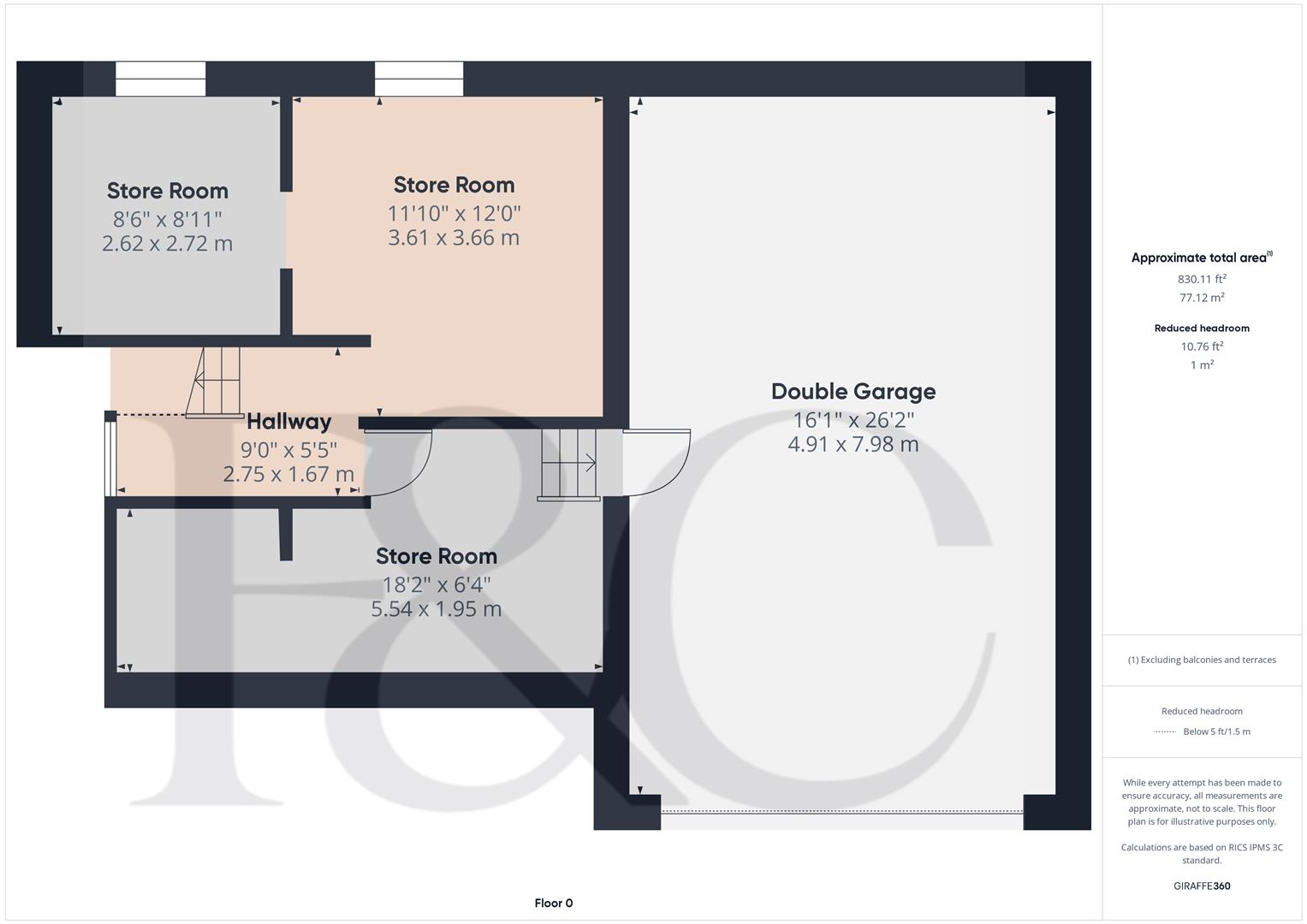- Four Bedroom Detached Residence
- Sought-After Village Location
- Large Plot - Gardens & Paddock Approximately Four Acres
- Ideal for Equestrian Usage
- Utility/Boot Room
- Large Dining Kitchen, Lounge
- En-Suite Bathroom & Family Bathroom
- Three Useful Lower Level Store Rooms
- Large Double Garage
4 Bedroom Detached House for sale in Belper
This is an exciting opportunity to acquire this four bedroom detached residence set in four acres in a sought-after village location.
The property occupies a large plot extending to gardens and fields/paddock measuring approximately four acres in total and would be ideal for equestrian usage. The property does have some old stabling which are in a state of disrepair and would need replacing and also benefits from an extensive driveway, garage, storage facility and dog house.
A driveway leads to a large double garage.
Internally, the property comprises utility/boot room, large dining kitchen, lounge, master bedroom with en-suite bathroom, three further bedrooms and bathroom, lower level with three useful storage rooms/playrooms and direct access into the double garage.
The Location - The property's location in Heage is a popular and sought-after village offering a village shop, pub, primary school, church and easy access into the market town of Belper which offers a more comprehensive range of amenities. The property is also easily accessible for access onto the A38 and into Derby city centre.
Accommodation -
Ground Floor -
Utility/Boot Room - 3.46 x 2.28 (11'4" x 7'5") - Panelled entrance door provides access into the utility/boot room with radiator, wall mounted boiler, worktop with appliance spaces beneath, double glazed window to the side, double glazed sliding patio door opening onto the garden and stable door to the kitchen.
Dining Kitchen - 6.21 x 5.10 (20'4" x 16'8") -
Kitchen Area - With granite effect worktops, inset ceramic sink unit with mixer tap, fitted base cupboards and drawers, appliance spaces suitable for a large Rangemaster cooker, fridge and dishwasher, two radiators and feature corner bespoke chimney breast incorporating a cast iron log burner.
Dining Area - Spacious dining area with double glazed French doors opening onto the garden.
Lounge - 5.09 x 4.19 (16'8" x 13'8") - With feature corner fireplace incorporating exposed brick timber display mantel, radiator, exposed wooden floorboards and double glazed windows to the side and rear.
Inner Hallway - 4.54 x 1.66 (14'10" x 5'5") - With radiator, staircase leading to the lower level and access (via stairs) up to bedroom one.
Bedroom One - 4.86 x 4.64 (15'11" x 15'2") - With three radiators, access to loft space, feature cast iron fire surround double glazed window to the front, double glazed sliding patio door opening onto the balcony and door to the en-suite bathroom.
Balcony - With wrought iron balustrade.
En-Suite Bathroom - 3.25 x 2.64 (10'7" x 8'7") - With low flush WC, pedestal wash handbasin, shower cubicle, roll edge claw foot bath, central heating radiator and double glazed window to the front.
Bedroom Two - 3.74 x 3.65 (12'3" x 11'11") - With radiator and double glazed window to the rear.
Bedroom Three - 3.53 x 2.63 (11'6" x 8'7") - With radiator, double glazed window to the front and archway leading to a dressing area.
Dressing Area - 1.96 x 1.88 (6'5" x 6'2") - With doorway to the en-suite WC.
En-Suite Wc - With low flush WC, wash handbasin and double glazed window to the front.
Bedroom Four - 3.66 x 2.74 (12'0" x 8'11") - With radiator and double glazed window to the rear.
Bathroom - 2.35 x 2.33 (7'8" x 7'7") - With low flush WC, pedestal wash handbasin, shower cubicle, bath and double glazed window to the front.
Lower Level - 2.75 x 1.67 (9'0" x 5'5") - A staircase leads to a lower level with three useful storage rooms and access to the attached double garage.
Double Garage - 7.98 x 4.91 (26'2" x 16'1") - With power, lighting and up and over front door.
Outside - The property occupies a large plot extending to gardens and fields/paddock measuring approximately four acres in total and would be ideal for equestrian usage. The property does have some old stabling which are in a state of disrepair and would need replacing and also benefits from an extensive driveway, garage, storage facility and dog house.
Council Tax Band E -
Please Note - The property has a 50% claw-back clause if the land received planning within the next 17 years.
Important information
Property Ref: 10877_33320680
Similar Properties
Wirksworth Road, Duffield, Belper
2 Bedroom Commercial Property | £575,000
This is an exceptional, mixed-use investment opportunity, presenting the chance to acquire a tenanted portfolio situated...
Wirksworth Road, Duffield, Belper
2 Bedroom House | £575,000
This is an exceptional, mixed-use investment opportunity, presenting the chance to acquire a tenanted portfolio situated...
Bullhurst Lane, Weston Underwood, Ashbourne
4 Bedroom Detached House | Offers in region of £550,000
ECCLESBOURNE SCHOOL CATCHMENT AREA - This four bedroom detached property with double garage is set along a pleasant coun...
Ashbourne Road, Turnditch, Belper, Derbyshire
4 Bedroom Detached House | Offers in region of £589,950
A highly appealing four bedroom detached property with double garage set on a mature garden plot enjoying beautiful coun...
Flamstead House, Denby Village, Derbyshire
4 Bedroom Detached House | Offers in region of £595,000
CHARMING AND COUNTRY - Detached, three storey, former farmhouse residence occupying very pleasant, semi-rural location w...
The Gables, Marehay, Derbyshire
5 Bedroom Detached House | Offers in region of £599,950
GREAT FAMILY HOME - A well presented and generously proportioned four/five bedroom detached property located on a south...

Fletcher & Company Estate Agents (Duffield)
Duffield, Derbyshire, DE56 4GD
How much is your home worth?
Use our short form to request a valuation of your property.
Request a Valuation
