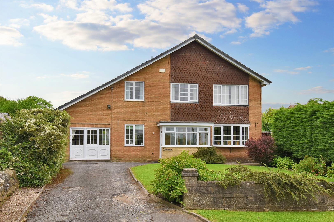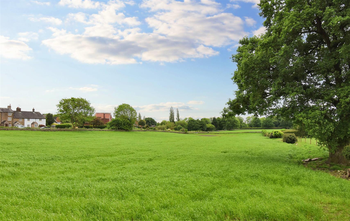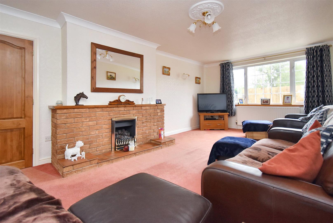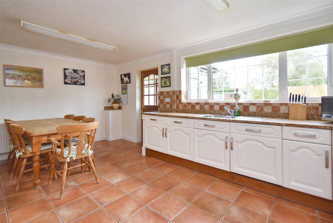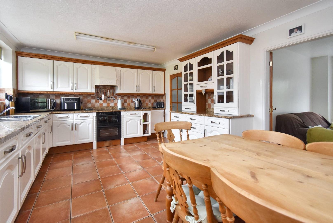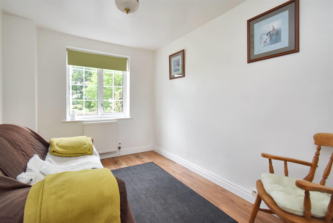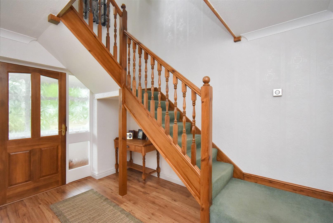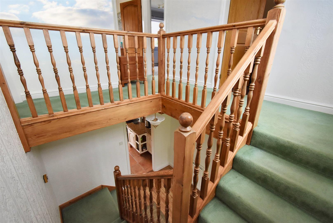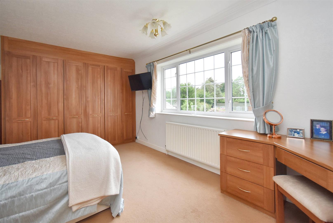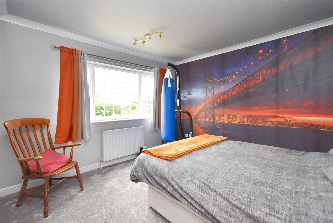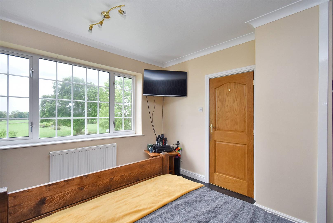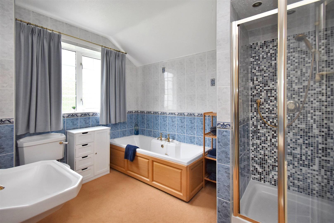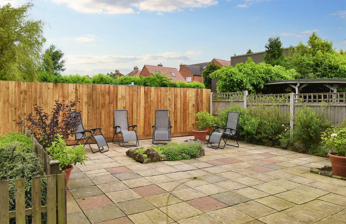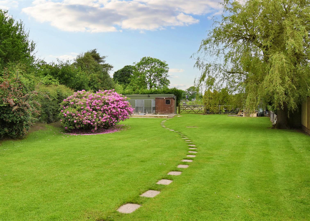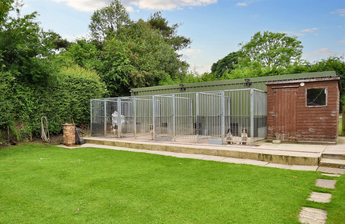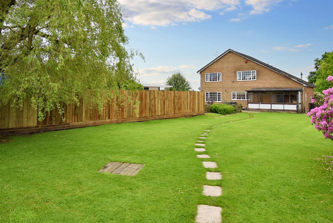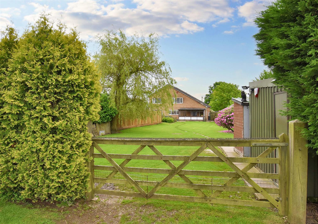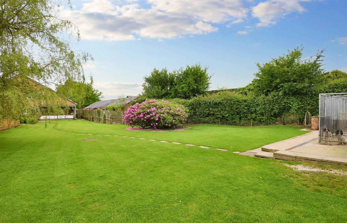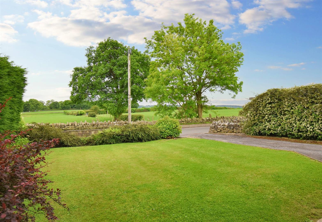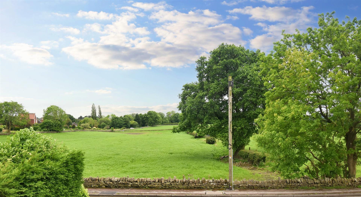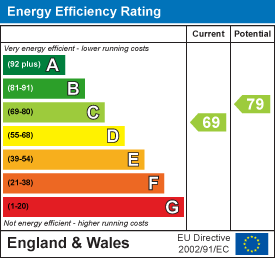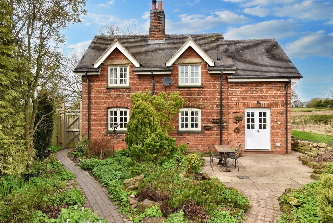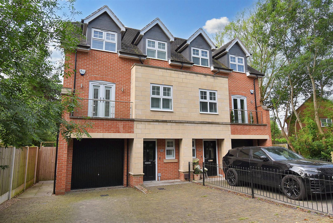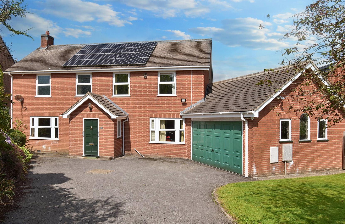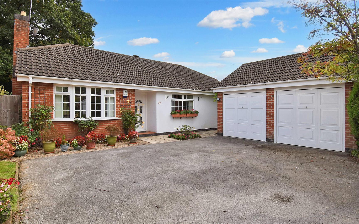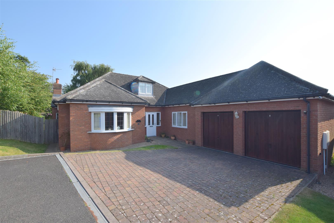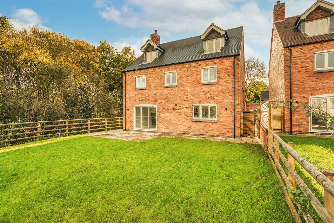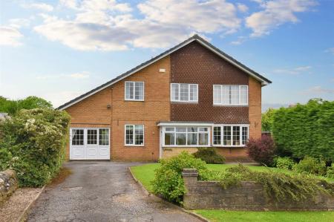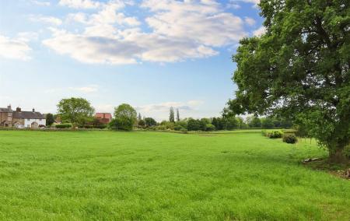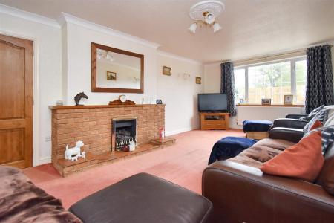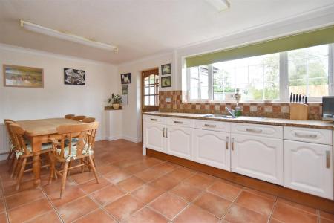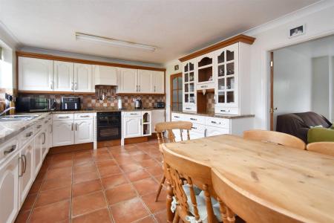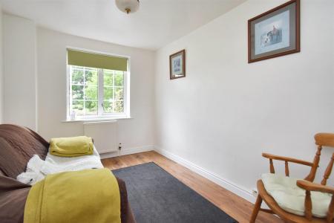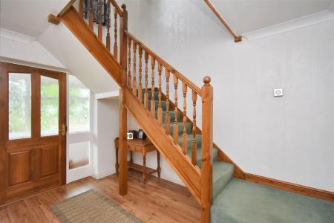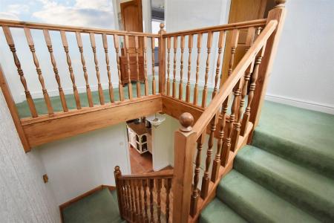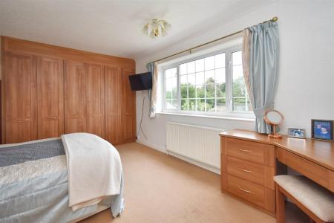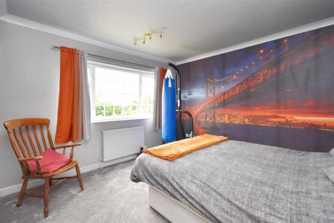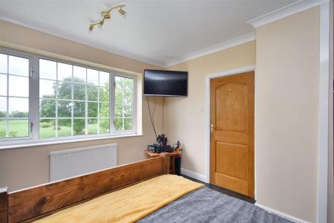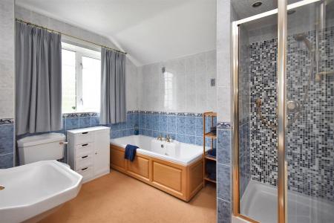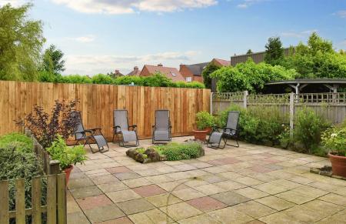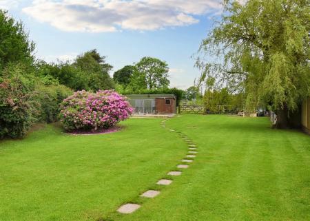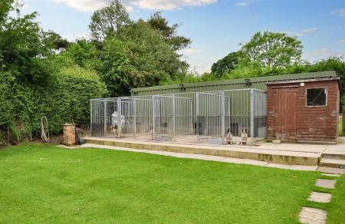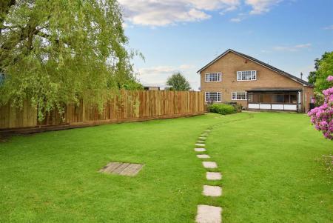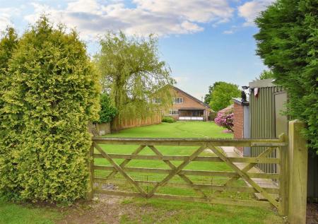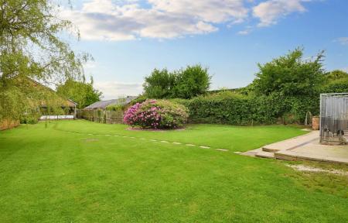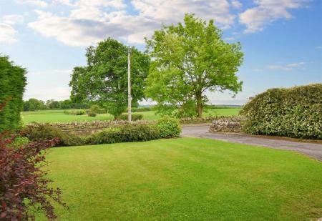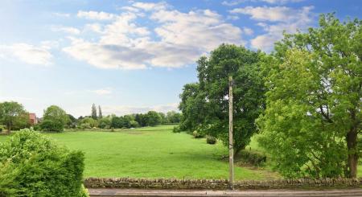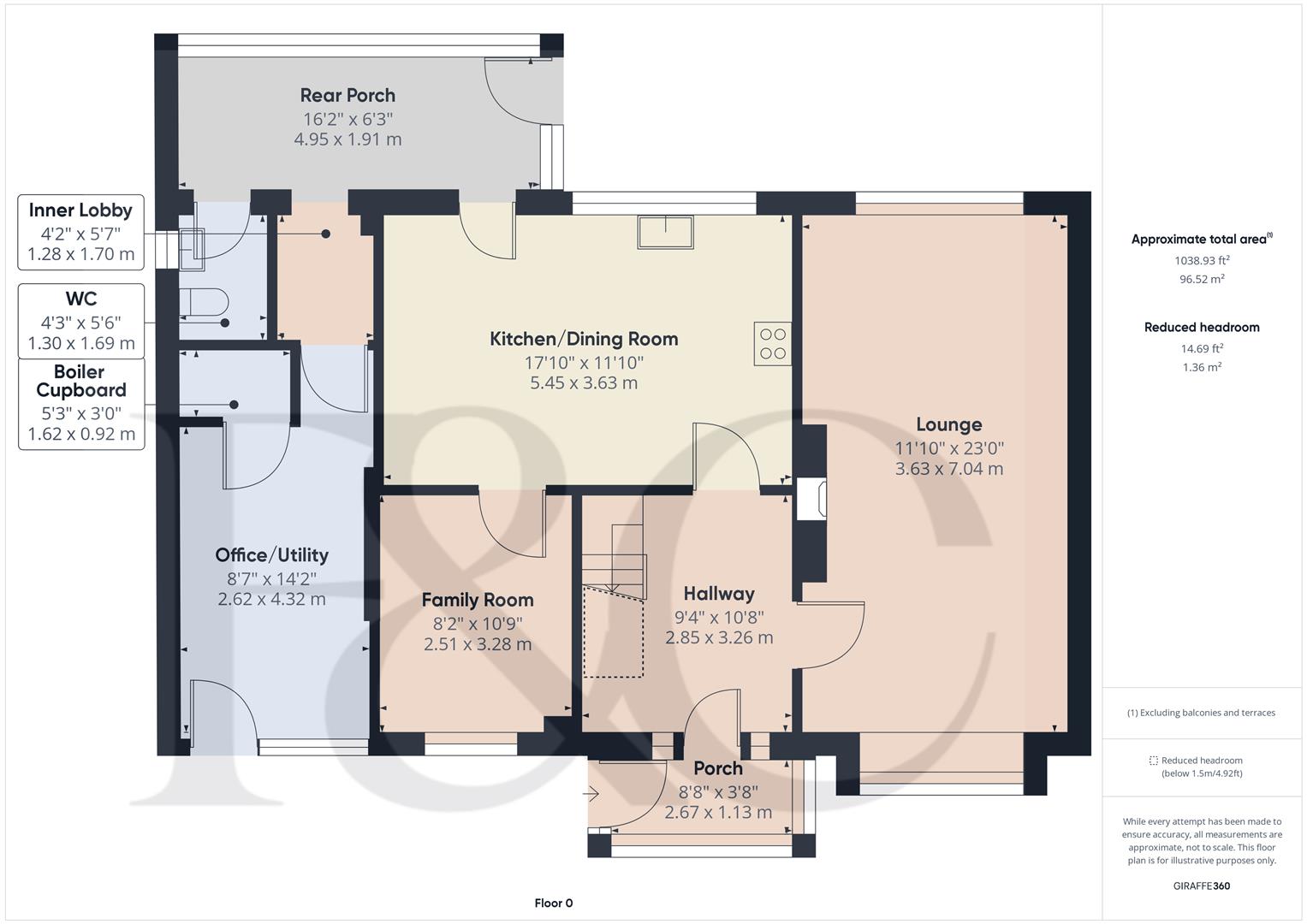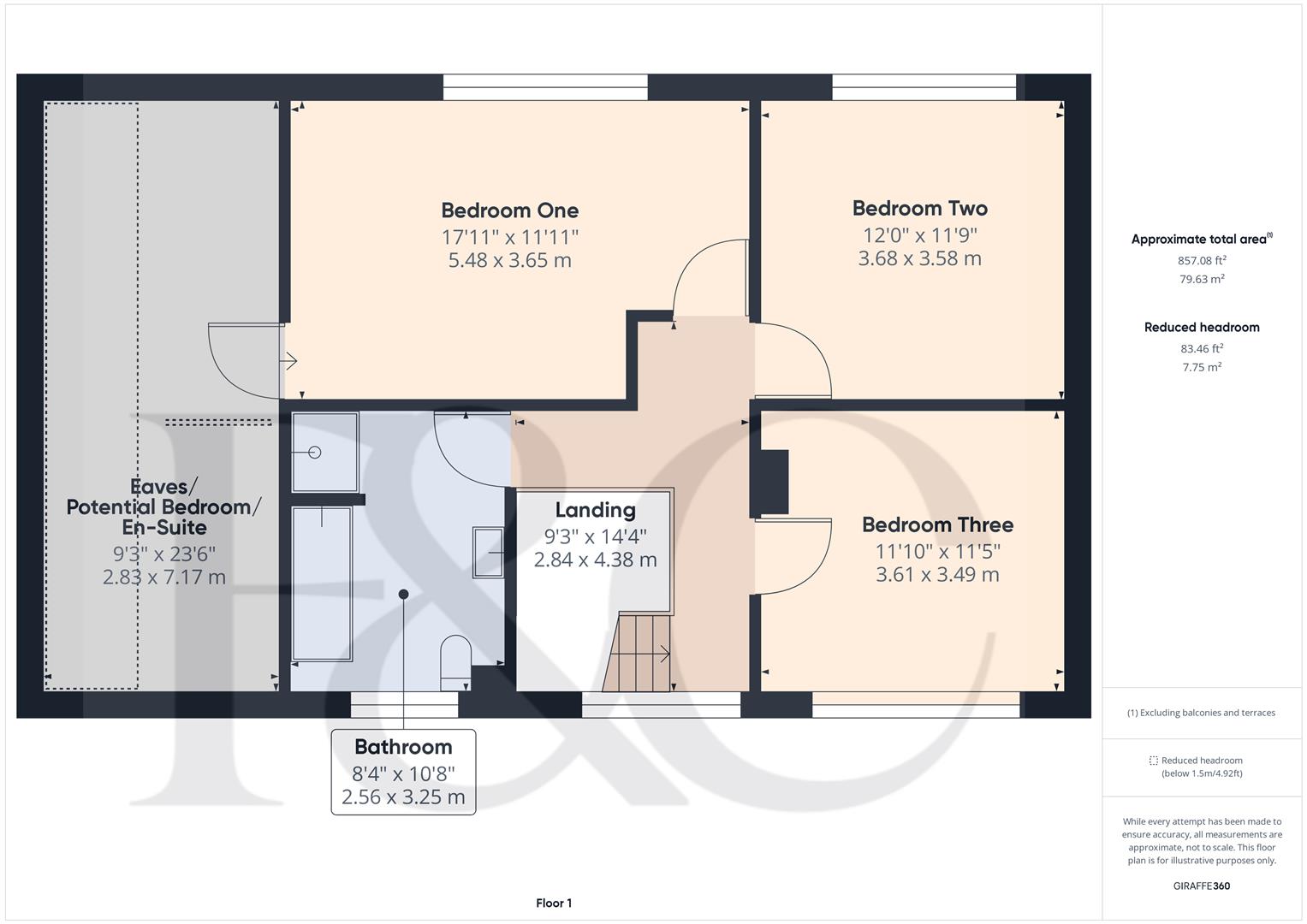- Highly Appealing Detached Property
- Countryside Views
- Potential To Extend/Loft Conversion ( subject to planning permission )
- Spacious Lounge
- Living Kitchen/Dining Room
- Office/Utility & Cloakroom
- Three Double Bedrooms & Family Bathroom
- Large Private Gardens
- Kennels
- Driveway & Garage Space
3 Bedroom Detached House for sale in Belper
DETACHED HOME - LARGE GARDEN - COUNTRYSIDE VIEWS - VILLAGE LOCATION - A highly appealing detached property set in private gardens offering potential to extend/loft conversion located in the very sought after village of Holbrook.
The Location - The historic village of Holbrook boasts charming village inn, reputable primary school, church and shop. It is highly convenient for local villages including Little Eaton (1 mile) and Duffield (2 miles), both providing a wide range of amenities and recreational facilities including bowling, squash, tennis, football, cricket and golf.
The City of Derby lies approximately 5 miles to the south and the thriving market town of Belper is approximately 3 miles to the north both offering a more comprehensive range of amenities. Excellent transport links are closeby including the A38 leading to the M1 motorway. Local recreational facilities nearby include four noted golf courses at Duffield (Chevin), Breadsall Priory, Horsley Lodge and Morley Hayes.
For those who enjoy leisure pursuits the village of Holbrook is situated on the doorstep of the beautiful Derbyshire countryside which provides some delightful scenery and walks.
Accommodation -
Ground Floor -
Porch - With double glazed window, panelled entrance door, quarry tiled flooring and half glazed door giving access to entrance hall.
Entrance Hall - 3.26 x 2.85 (10'8" x 9'4") - With radiator, deep skirting boards and architraves, high ceilings, coving to ceiling, wood flooring and feature split-level staircase with attractive balustrade leading to first floor.
Spacious Lounge - 7.04 x 3.63 (23'1" x 11'10") - With brick fireplace with inset living flame gas fire and raised quarry tiled hearth, deep skirting boards and architraves, high ceilings, coving to ceiling with centre rose, two radiators, double glazed bow window with deep wood windowsill and countryside views to front, double glazed window with wood sill overlooking private garden and internal panelled door.
Living Kitchen/Dining Room - 5.45 x 3.63 (17'10" x 11'10") -
Dining Area - With tiled flooring, radiator, deep skirting boards and architraves, high ceilings, coving to ceiling, half glazed door giving access to family room and open space leading into kitchen area.
Kitchen Area - With one and a half stainless steel sink unit with mixer tap, wall and base fitted units with granite worktops, ceramic hob with concealed extractor hood, double electric fan assisted oven, integrated fridge, integrated freezer, integrated dishwasher, tiled flooring, deep skirting boards and architraves, high ceilings, coving to ceiling, double glazed window with tiled sill overlooking private rear garden and open space leading into dining area.
Family Room - 3.28 x 2.51 (10'9" x 8'2") - With wood flooring, radiator, deep skirting boards and architraves, high ceilings, double glazed window with countryside views to front and half glazed internal door.
Rear Porch - 4.95 x 1.91 (16'2" x 6'3") - With tiled flooring, radiator, sealed unit double glazed window and half glazed door giving access to private garden.
Cloakroom - 1.69 x 1.30 (5'6" x 4'3") - With low level WC, pedestal wash handbasin, fully tiled walls, tiled flooring, radiator, double glazed window and internal panelled door.
Inner Lobby - 1.70 x 1.28 (5'6" x 4'2") - With tiled flooring and coat hangers.
Office/Utility - 4.32 x 2.62 (14'2" x 8'7") - With matching tiled flooring, wall and base cupboards, worktops, plumbing for automatic washing machine, space for tumble dryer, double glazed window with countryside views to front, radiator and half glazed internal door.
Boiler Cupboard - 1.62 x 0.92 (5'3" x 3'0") - Housing the central heating boiler and hot water cylinder.
First Floor -
Landing - With deep skirting boards and architraves, high ceilings, coving to ceiling, access to roof space and double glazed window with countryside views to front.
Double Bedroom One - 5.48 x 3.65 (17'11" x 11'11") - With fitted wardrobes, high ceilings, radiator, coving to ceiling, matching fitted corner dressing table with base cupboards and matching bedside cabinets, double glazed window overlooking garden and internal panelled door.
Eaves Potential Bedroom/En-Suite - 7.17 x 2.83 (23'6" x 9'3") - With light.
Double Bedroom Two - 3.68 x 3.58 (12'0" x 11'8") - With deep skirting boards and architraves, high ceilings, coving to ceiling, radiator, double glazed window overlooking rear garden and internal panelled door.
Double Bedroom Three - 3.61 x 3.49 (11'10" x 11'5") - With deep skirting boards and architraves, high ceilings, coving to ceiling, radiator, double glazed window with countryside views to front and internal panelled door.
Family Bathroom - 3.25 x 2.56 (10'7" x 8'4") - With bath, pedestal wash handbasin, low level WC, separate shower cubicle with Mira shower, fully tiled walls, high ceilings, radiator, double glazed obscure window and internal panelled door.
Front Garden - The property is set back from the pavement edge with countryside views to front behind a deep lawned fore-garden with low retaining wall and a selection of shrubs and plants.
Large Rear Garden - Being of a major asset and sale to this particular property it its large, private rear garden laid to lawn with large sun patio/terrace providing a pleasant sitting out and entertaining space. Timber shed.
Kennels - 10.0 x 2.94 (32'9" x 9'7") - With water, alarmed, power and lighting with four dog pens and runs.
Driveway - To the front of the property is a tarmac driveway providing car standing spaces.
Additional Rear Vehicular Access - This is located off Bargate Road and gives access to the rear garden of the property.
Garage Space - Single or double garage space to the rear of the property is subject to planning permission.
Council Tax Band - F - Amber Valley
Important information
This is not a Shared Ownership Property
Property Ref: 10877_33143530
Similar Properties
Longford Lane, Sutton-On-The-Hill, Ashbourne
4 Bedroom Detached House | £595,000
CHARMING COTTAGE & COUNTRY - Occupying a fine countryside position, a detached cottage of style and character with south...
The Croft, Duffield, Belper, Derbyshire
4 Bedroom Semi-Detached House | Offers in region of £589,950
ECCLESBOURNE SCHOOL CATCHMENT AREA - A four bedroom, three bathroom home set in a popular cul-de-sac location within wal...
Ashbourne Road, Turnditch, Belper, Derbyshire
4 Bedroom Detached House | Offers in region of £589,950
A highly appealing four bedroom detached property with double garage set on a mature garden plot enjoying beautiful coun...
Eaton Court, Duffield, Belper, Derbyshire
2 Bedroom Detached Bungalow | Offers in region of £625,000
An extremely popular, two bedroom, detached bungalow with double garage located in a very pleasant cul-de-sac location,...
Ashberry Court, Allestree, Derby
4 Bedroom Detached Bungalow | Offers in region of £625,000
A well positioned, spacious and versatile, four bedroomed, detached dormer bungalow occupying a fabulous location in a q...
Chestnut Close, Draycott-In-The-Clay, Ashbourne
5 Bedroom Detached House | £629,950
PLOT 4 - Brand new five bedroom, three bathroom detached executive home with double garage located in a private developm...

Fletcher & Company Estate Agents (Duffield)
Duffield, Derbyshire, DE56 4GD
How much is your home worth?
Use our short form to request a valuation of your property.
Request a Valuation


