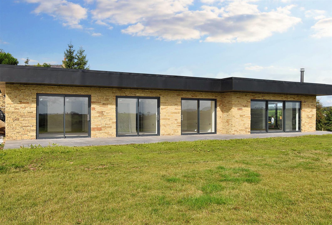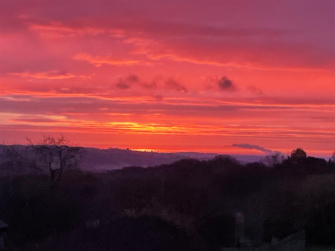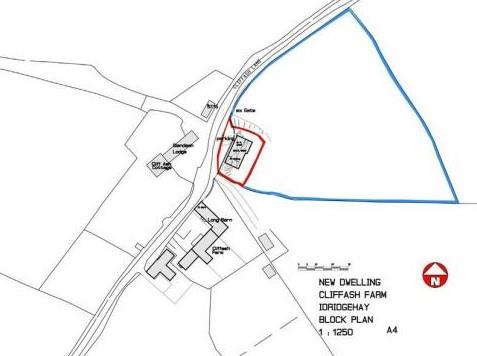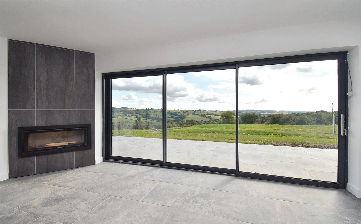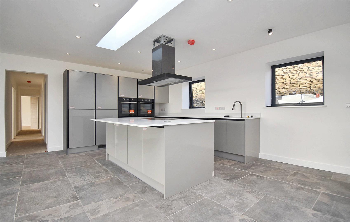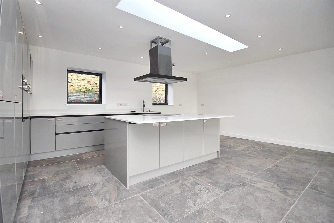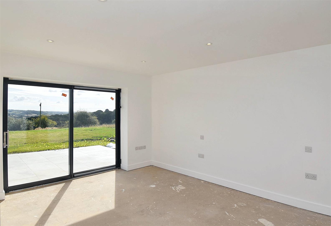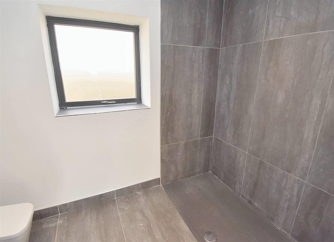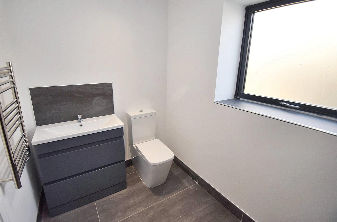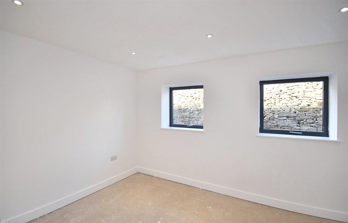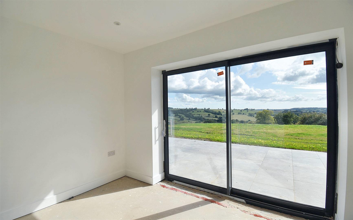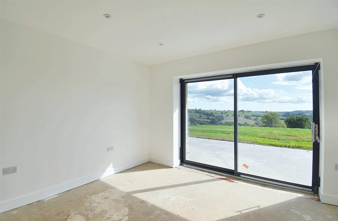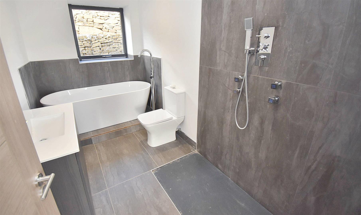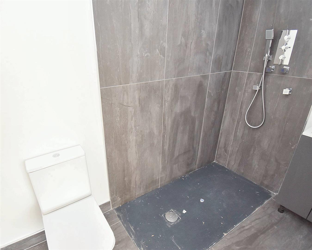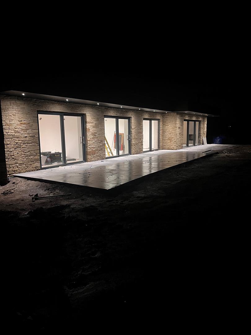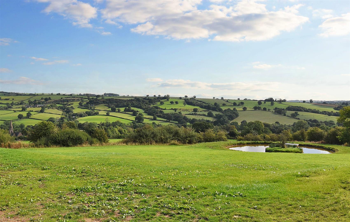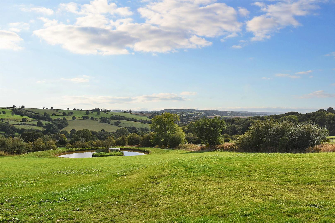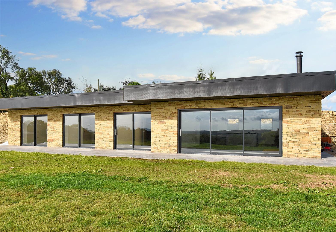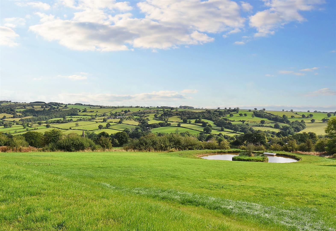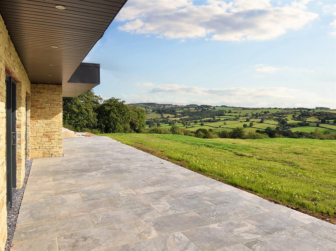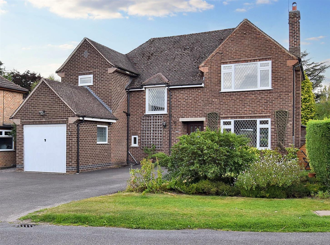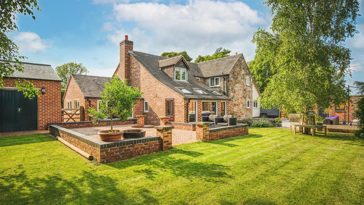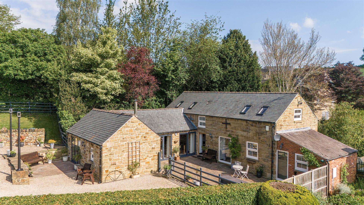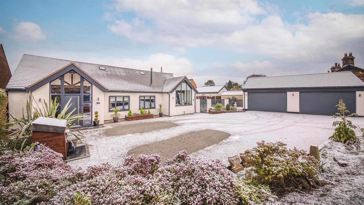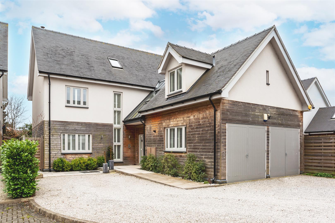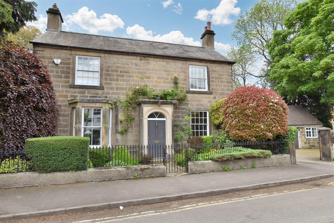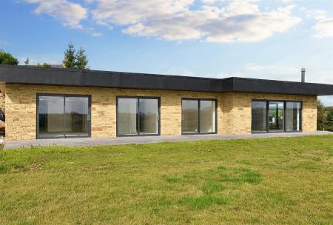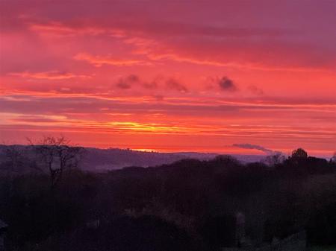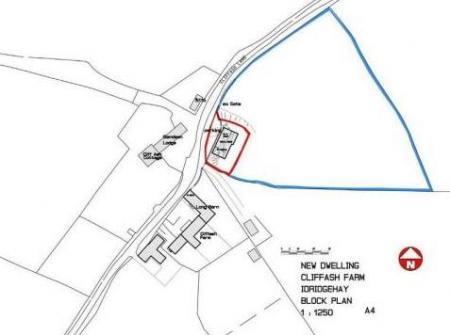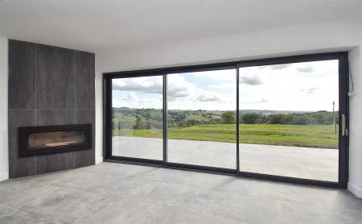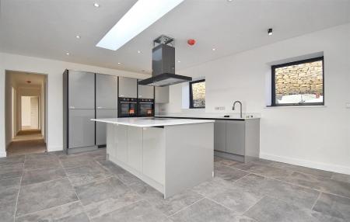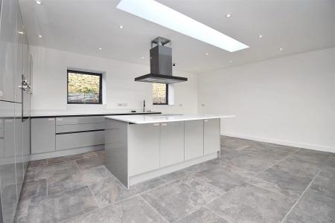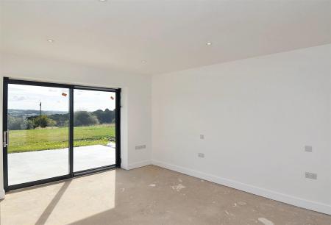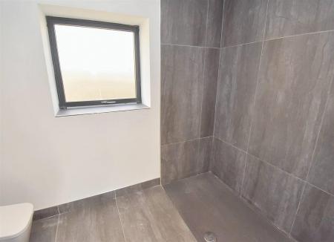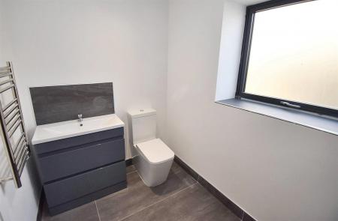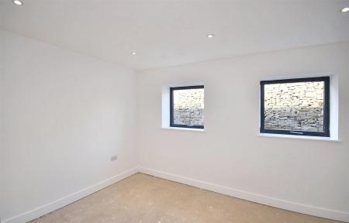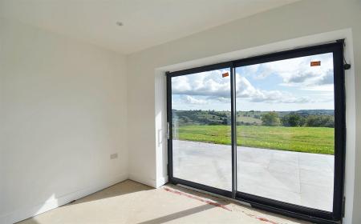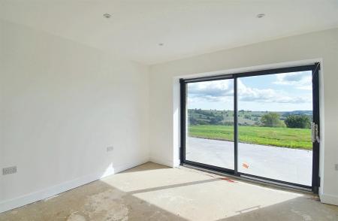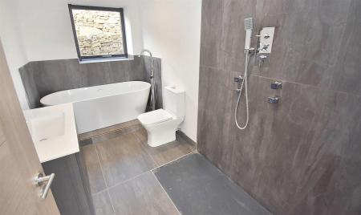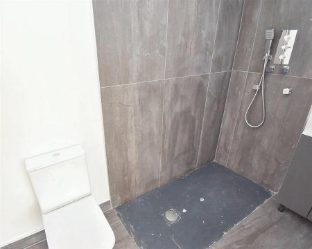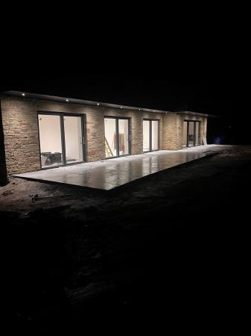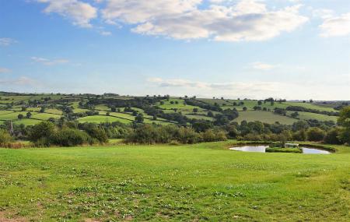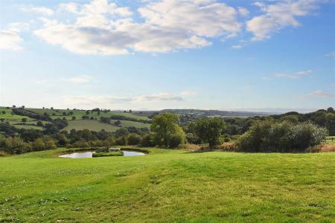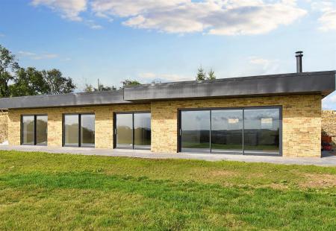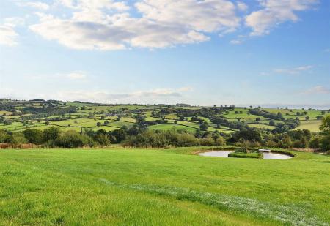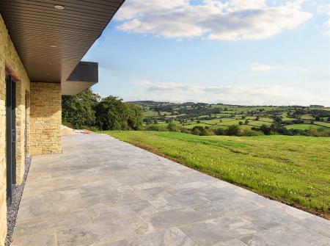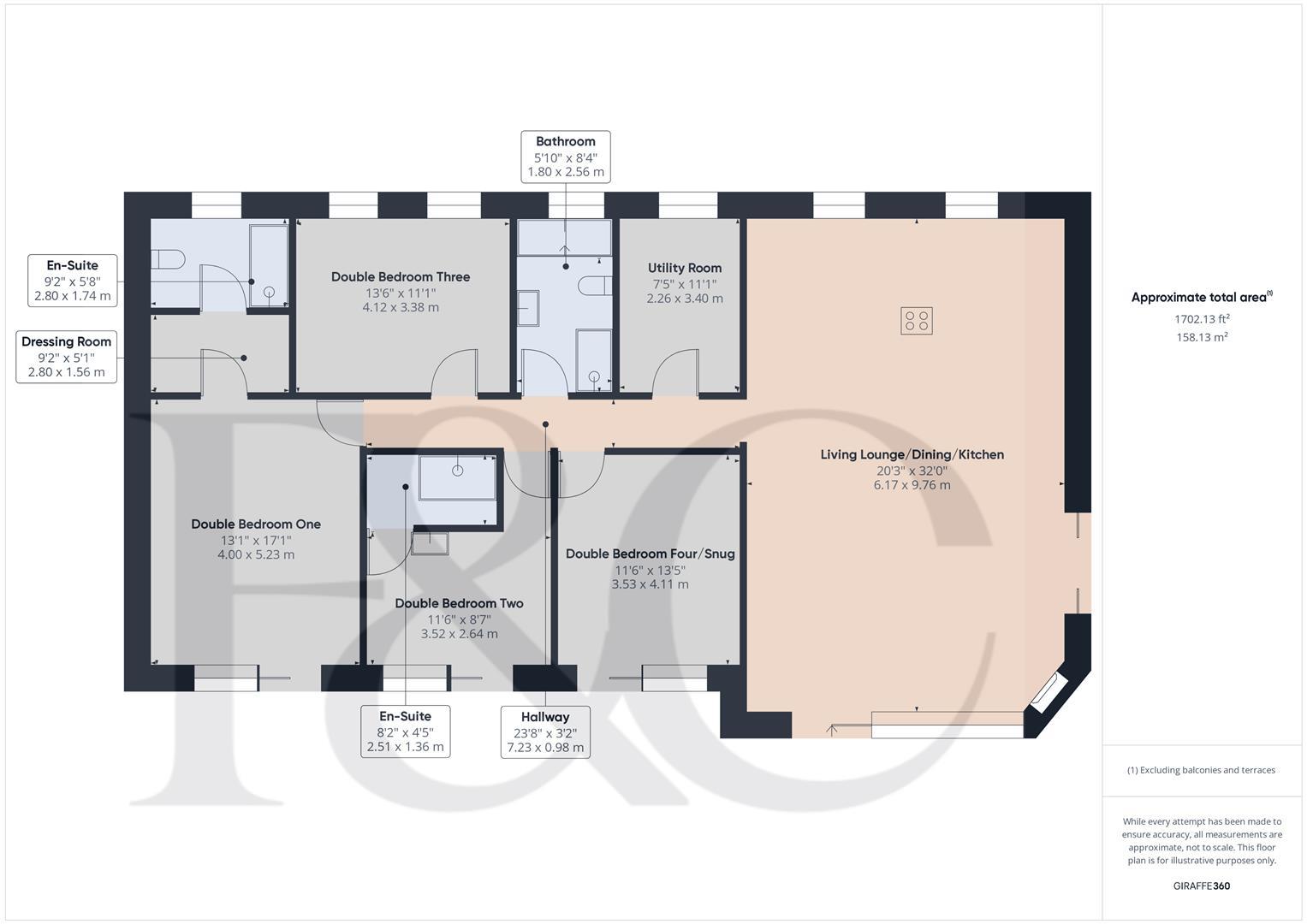- New Build Single Storey Dwelling
- Magnificent Countryside Views
- Under Warranty
- Living Lounge/Dining/Kitchen
- Three Double Bedrooms
- Bedroom Four/Snug
- Three Bathrooms
- Approx. 3 Acres
- Sweeping Large Driveway
- Garage Space ( Subject to planning permission )
4 Bedroom Detached House for sale in Belper
MAGNIFICENT VIEWS - Fabulous Eco-friendly new build single storey detached property set in approx. 3 acres located between the village of Duffield and the market town of Wirksworth.
The Location - The property occupies a delightful rural location in the village of Idridgehay which has the benefit of the Black Swan Pub/Restaurant. It is located approximately 7 miles from the centre of Ashbourne known as the gateway to Dovedale and the famous Peak District National Park and local leisure activities include Carsington Water with its fishing and sailing. A wider range of amenities are available in the charming old town of Wirksworth approximately 4 miles to the north.
The City of Derby is only 10 miles away and Derby's outer ring road provides convenient access to major trunk roads, the motorway network and many other midland and northern centres including the M6 and M1 Motorways and East Midlands International Airport. There is a regular train service from Derby to London St Pancras which takes approximately 95 minutes.
Accommodation -
Living Lounge/Dining/Kitchen - 9.76 x 6.17 (32'0" x 20'2") -
Lounge Area - With inset log burner, tiled flooring with underfloor heating, high ceilings and double glazed sliding patio doors opening onto sun patio with magnificent countryside views.
Dining Area - With matching tiled flooring with underfloor heating, high ceilings, side double glazed patio door with magnificent countryside views and open space leading into kitchen area.
Kitchen Area - With a good range of fitted kitchen units comprising wall and base units, central kitchen island (your own choice of built-in appliances), matching tiled flooring with underfloor heating, feature skylight window, two double glazed windows, high ceilings, spotlights to ceiling, open space leading into dining and lounge area and magnificent countryside views.
Hallway - 7.23 x 0.98 (23'8" x 3'2") - With underfloor heating, high ceilings and spotlights to ceiling.
Double Bedroom One - 5.23 x 4.00 (17'1" x 13'1") - With underfloor heating, high ceilings, spotlights to ceiling and double glazed sliding patio doors opening onto sun patio with magnificent countryside views.
Dressing Room - 2.80 x 1.56 (9'2" x 5'1") - With underfloor heating and high ceilings.
En-Suite - 2.80 x 1.74 (9'2" x 5'8") - With large double shower cubicle with chrome fittings including shower, pedestal wash handbasin, low level WC, tiled flooring with underfloor heating, high ceilings, spotlights to ceiling and double glazed obscure window.
Double Bedroom Two - 3.52 x 2.64 (11'6" x 8'7") - With underfloor heating, high ceilings, spotlights to ceiling and double glazed sliding patio doors opening onto sun patio with magnificent countryside views.
En-Suite - 2.51 x 1.36 (8'2" x 4'5") - With large double shower cubicle with chrome fittings including shower, fitted washbasin, low level WC, tiled flooring with underfloor heating, high ceilings, spotlights to ceiling and extractor.
Double Bedroom Three - 4.12 x 3.38 (13'6" x 11'1") - With underfloor heating, high ceilings, spotlights to ceiling and two double glazed windows to rear.
Double Bedroom Four/Snug - 4.11 x 3.53 (13'5" x 11'6") - With underfloor heating, high ceilings, spotlights to ceiling and double glazed sliding patio doors opening onto sun patio with magnificent countryside views.
Utility Room - 3.40 x 2.26 (11'1" x 7'4") - With underfloor heating, high ceilings and double glazed window.
Family Bathroom - 2.56 x 1.80 (8'4" x 5'10") - With bath, washbasin, low level WC, double shower cubicle with chrome fittings including shower, underfloor hating, tiled walls, tiled flooring, high ceilings, spotlights to ceiling and double glazed window.
Gardens - The property enjoys a large lawned garden including lake extending to approximately 1 acre, enjoying beautiful South-West sun and magnificent countryside views.
Driveway - A sweeping driveway provides car standing spaces for several cars.
Double Garage - Awaiting planning permission.
Council Tax Band Tbc -
Directions - From Derby proceed along the main Duffield Road travelling to Duffield. At the first major traffic lights turn left into Wirksworth Road, proceeding along this road travelling for approximately 3 miles. At the traffic lights, by The Railway Public House, proceed straight over, continuing into the village of Idridgehay take the first turn left after passing The Black Swan Public House towards the village centre. After approximately half a mile take the turning left into Cliff Ash Lane and the property is situated on the left hand side.
Property Ref: 10877_33369502
Similar Properties
Woodlands Lane, Quarndon, Derby
4 Bedroom Detached House | Offers in region of £750,000
ECCLESBOURNE SCHOOL CATCHMENT AREA - A highly appealing four bedroom detached property benefiting from a large private g...
Stone Cottage, Cloves Hill, Morley, Derbyshire
4 Bedroom Detached House | Offers in region of £745,000
Nestled in the charming hamlet of Morley, this beautiful detached house offers an exceptional living experience. Spannin...
Field View Barn, Wingfield Park, South Wingfield, Derbyshire
3 Bedroom Detached House | £725,000
CHARMING BARN & COUNTRY - Occupying a fine countryside position, this beautiful three bedroom detached stone barn set in...
Main Road, Smalley, Derbyshire
3 Bedroom Detached Bungalow | Guide Price £755,000
A stunning, completely remodelled, three/four bedroom, detached residence occupying a prominent location on Main Road in...
Sunlight, Duffield, Belper, Derbyshire
6 Bedroom Detached House | Offers in region of £765,000
ECCLESBOURNE SCHOOL CATCHMENT AREA - Contemporary designed six bedroomed detached home, with part natural Red Wood eleva...
Chapel Street, Duffield, Belper, Derbyshire
4 Bedroom Detached House | Offers in region of £775,000
ECCLESBOURNE SCHOOL CATCHMENT AREA - Charming four double bedroom family detached home with double garage and private ga...

Fletcher & Company Estate Agents (Duffield)
Duffield, Derbyshire, DE56 4GD
How much is your home worth?
Use our short form to request a valuation of your property.
Request a Valuation
