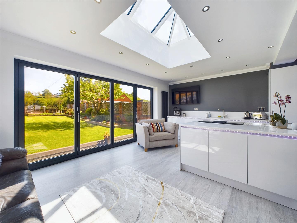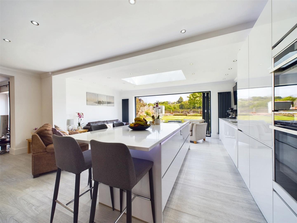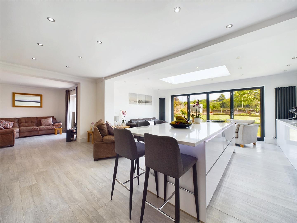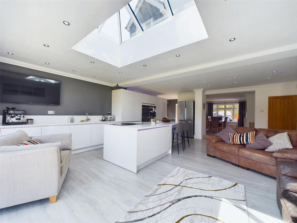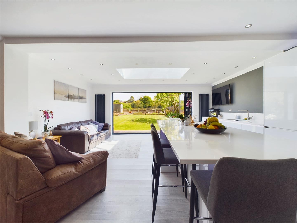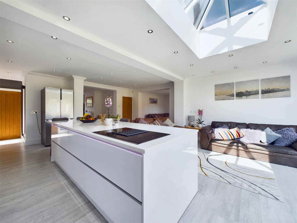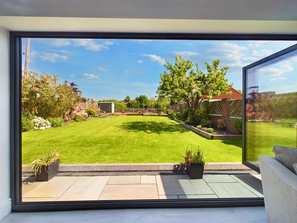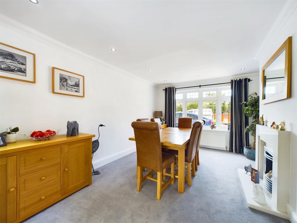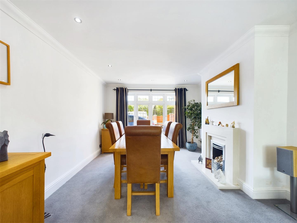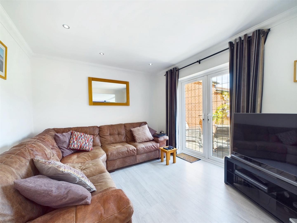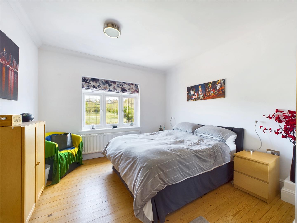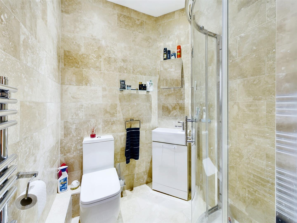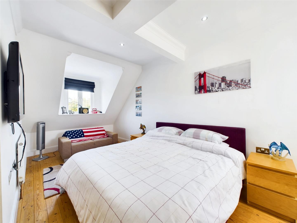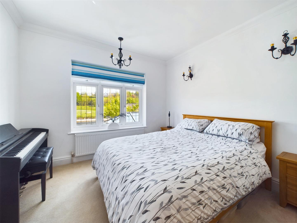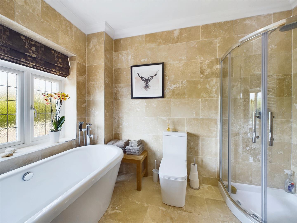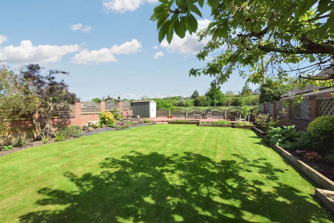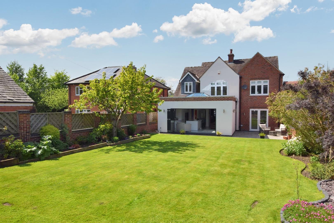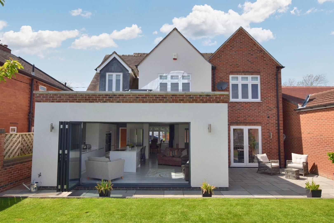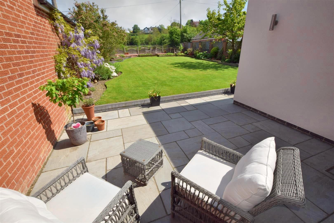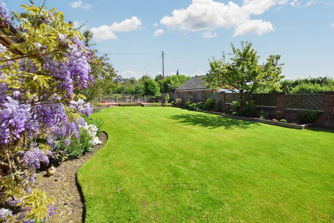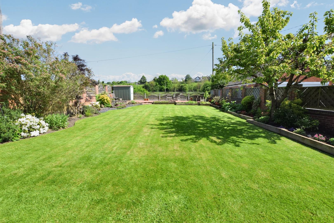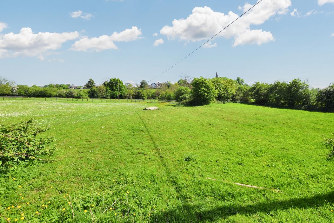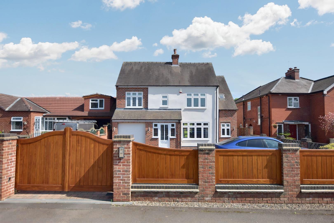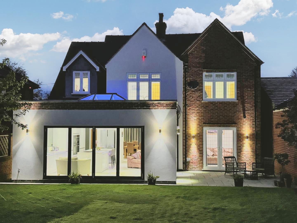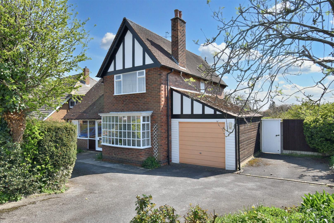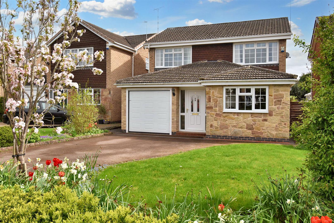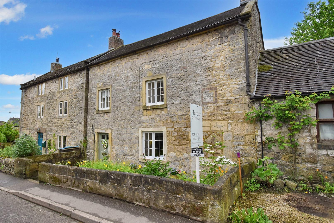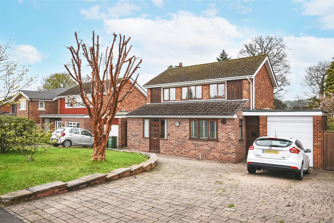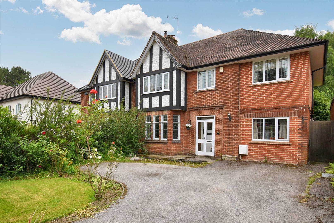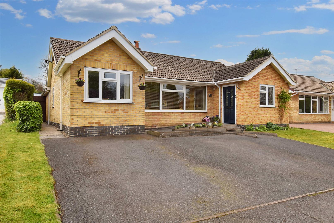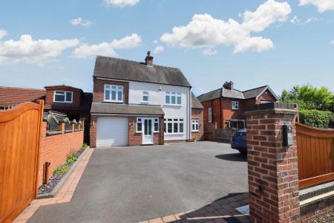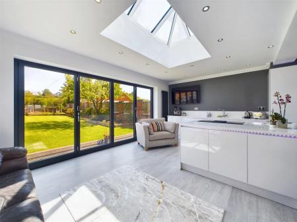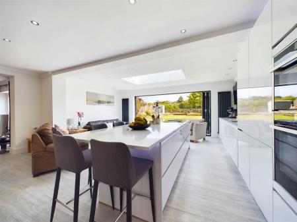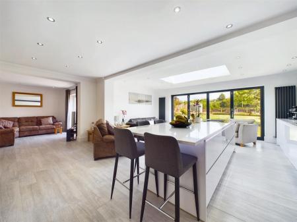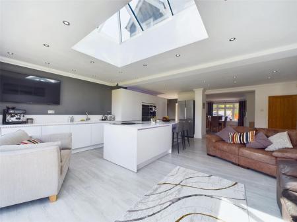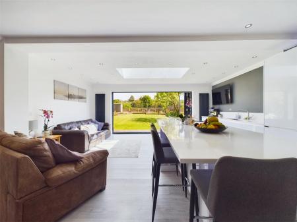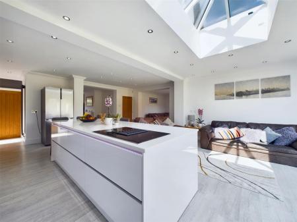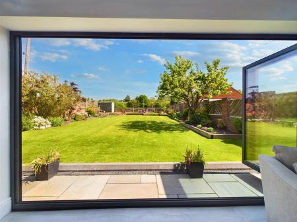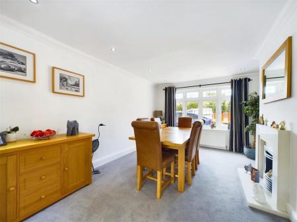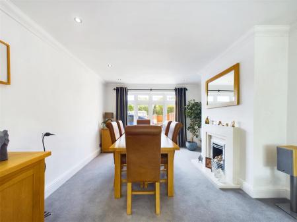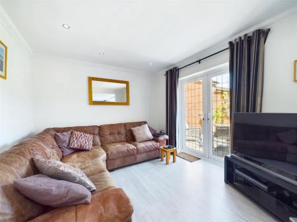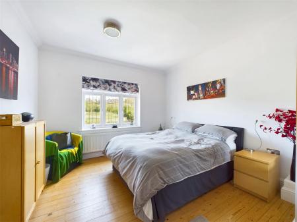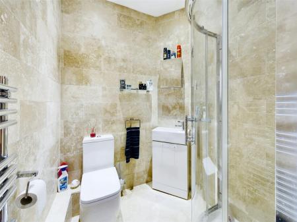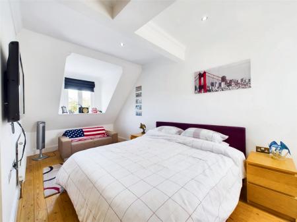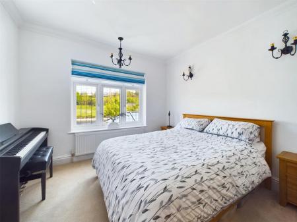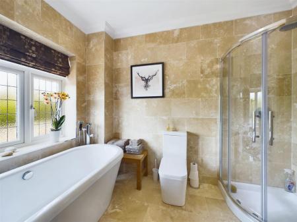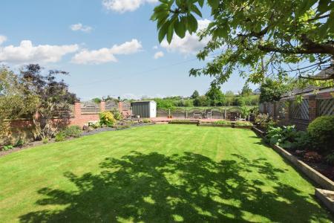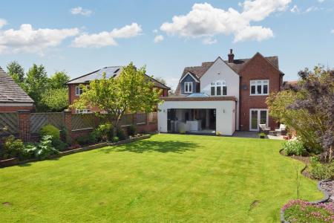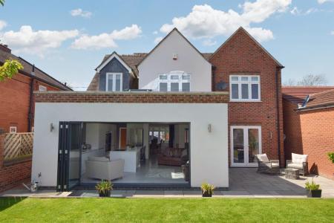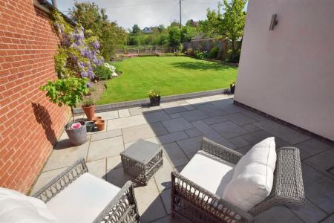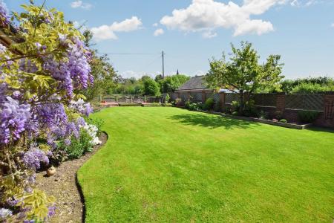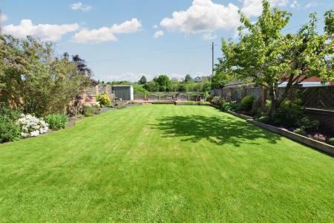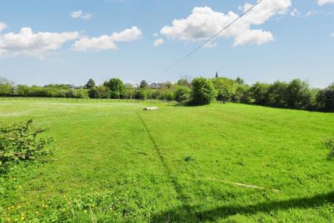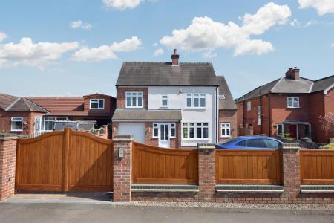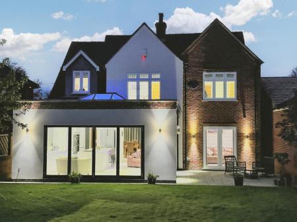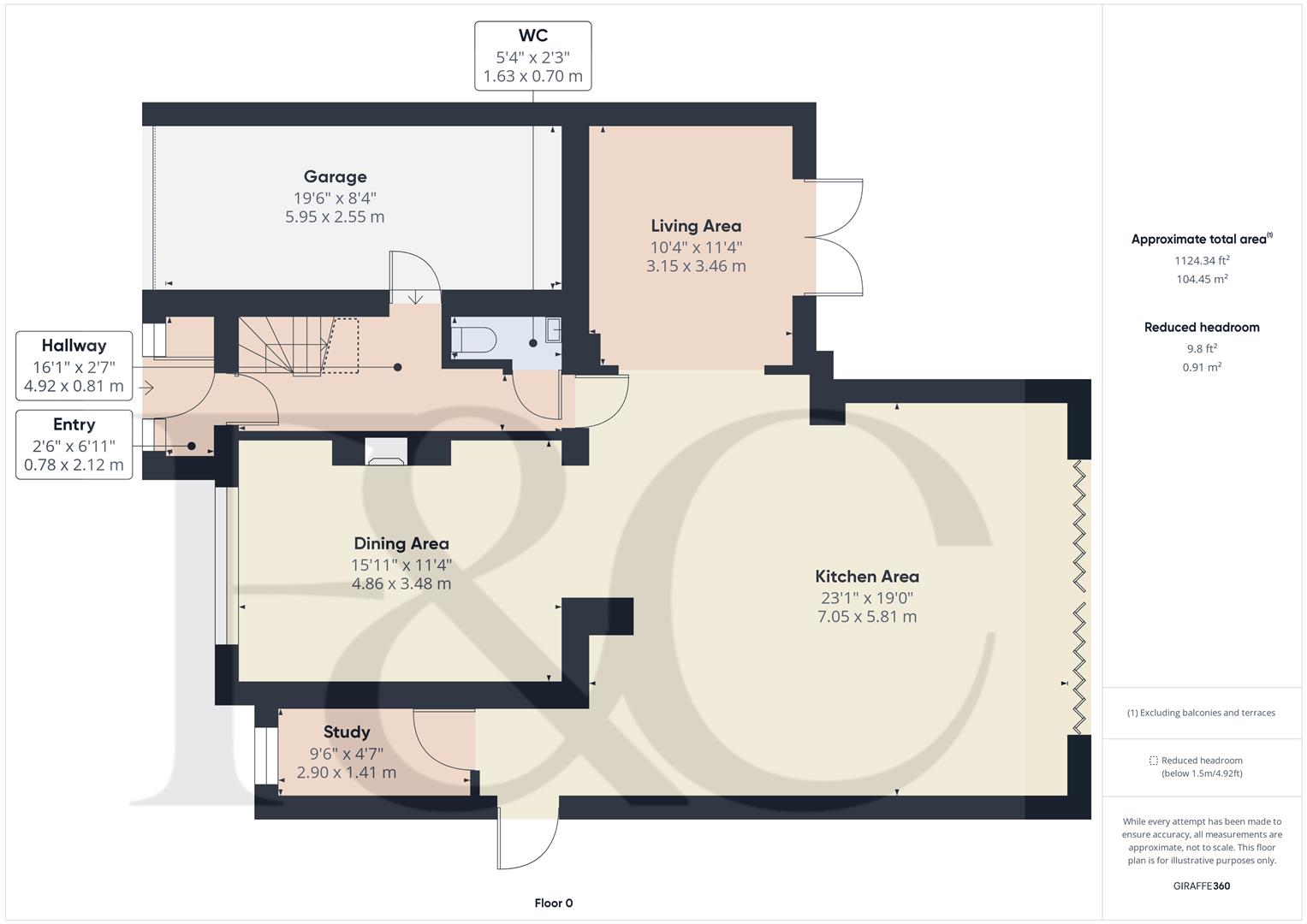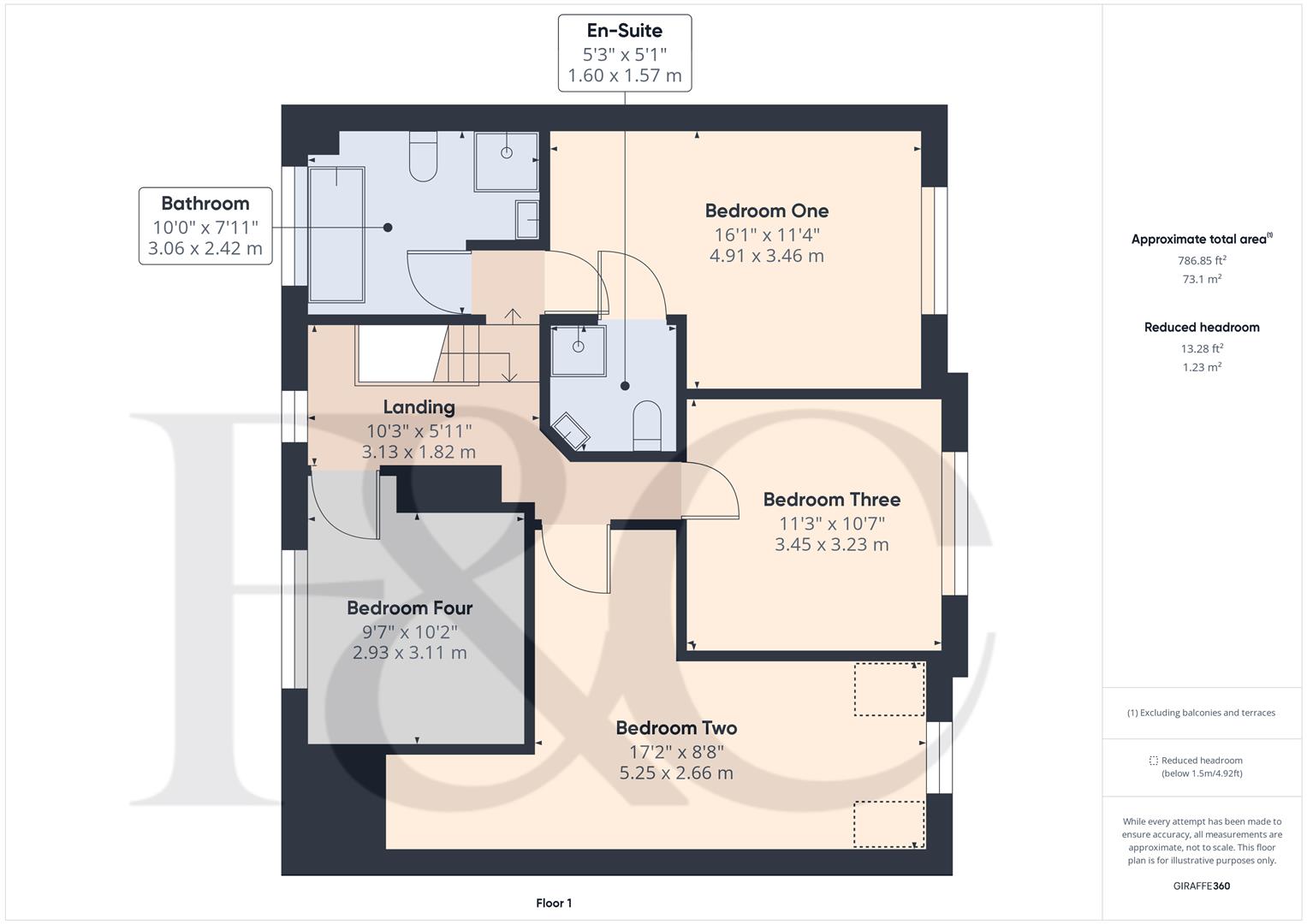- Comprehensively Extended Detached Residence
- Ideal Family Home
- Superbly Appointed Throughout
- Gas Central Heating & Double Glazing
- Porch, Entrance Hall, Fitted Guest Cloakroom
- Superb Open Plan Living Space with High-Specification Kitchen
- Master Bedroom with En-Suite, Three Further Bedrooms & Bathroom
- Beautiful Rear Garden Backing onto Paddock/Fields
- Large Driveway Incorporating Gated Access
- Integral Garage with Electric Door
4 Bedroom Detached House for sale in Belper
BEAUTIFUL HOME - Most impressive, comprehensively extended four bedroom detached residence occupying a highly convenient location on Derby Road in Lower Kilburn.
This is an impressive and spacious, extremely well appointed detached family home in a popular and convenient location in Lower Kilburn. Greatly improved by the current vendor, the property has undergone a full schedule of improvement/extension creating a large home ideal for a family.
The property occupies a good sized plot set back behind walling/fencing incorporating electric gates, leading to a large driveway providing off road parking for several vehicles and access to an integral garage with electric door.
To the rear of the property is a beautiful garden which backs onto paddock/fields and features a good sized terrace/seating area, generous sized lawn, extremely well stocked borders and a further seating area to the foot of the garden.
The property requires an internal inspection to fully appreciate the accommodation on offer comprising porch, entrance hall, fitted guest cloakroom, stunning open plan living space offering a lounge area with French doors opening onto the terrace, dining area, a most impressive imported German kitchen by Kedleston Interiors with bi-fold doors opening onto the beautiful garden and a side lobby giving external access and door to the study. The first floor landing leads to a master bedroom with en-suite shower room, three further double bedrooms and a well appointed bathroom with four-piece suite.
The Location - The property's location in Lower Kilburn gives easy access to nearby Horsley Church of England Primary School, a petrol station and is also very convenient for the A38 along with the close by market town of Belper which offers an extensive range of amenities. Derby city centre is also within easy reach as well as the M1 motorway.
Accommodation -
Ground Floor -
Porch - 2.12 x 0.78 (6'11" x 2'6") - uPVC double glazed and leaded entrance door with matching side lights provides access into the porch with decorative coving, tiled floor and further uPVC double glazed and leaded door into the entrance hall.
Entrance Hall - 4.92 x 0.81 (16'1" x 2'7") - With central heating radiator, recessed ceiling spotlighting, decorative coving, staircase leading to the first floor, door giving access to the integral garage, fitted guest cloakroom and stunning open plan living space.
Fitted Guest Cloakroom - 1.63 x 0.70 (5'4" x 2'3") - Well appointed and partly tiled with a white suite comprising low flush WC, wash handbasin with mixer tap and chrome towel radiator.
Stunning Open Plan T-Shaped Living Space -
Living Area - 3.46 x 3.15 (11'4" x 10'4") - With central heating radiator, recessed ceiling spotlighting, decorative coving and uPVC double glazed and leaded French doors opening onto the small private patio area.
Dining Area - 4.86 x 3.48 (15'11" x 11'5") - With a feature fireplace incorporating granite surround and hearth with pebble effect fitted gas fire, two central heating radiators, recessed ceiling spotlighting, decorative coving and uPVC double glazed and leaded window to the front.
Kitchen Area - 7.05 x 5.81 (23'1" x 19'0") - A beautiful light and airy room courtesy of the double glazed lantern roof which sits above the living/kitchen area and double glazed bi-fold doors opening onto the rear elevation offering fabulous views over the garden and open fields beyond, featuring a Kedleston Interiors high-specification fitted kitchen with large centre piece by way of a Quartz topped island incorporating a breakfast bar and four plate Neff induction hob with vented extractor and LED under-counter lighting, further Quartz topped preparation surface with matching upstand, inset Franke one and a half stainless steel sink unit, a range of Neff integrated appliances include a washing machine, dishwasher, CircoTherm compact oven, two further CircoTherm ovens with Slide and Hide drawers (one of which also has a steaming function), microwave oven, further appliance space suitable for a large American style fridge/freezer, gloss finished cupboards again Quartz topped with LED lighting, recycling bin, three contemporary style floor-to-ceiling radiators, recessed ceiling spotlighting, uPVC double glazed and leaded door to the side and internal door to the study.
Study - 2.90 x 1.41 (9'6" x 4'7") - With central heating radiator, recessed spotlighting, decorative coving and uPVC double glazed and leaded window to the rear.
First Floor -
Landing - Semi-galleried landing with central heating radiator, decorative coving, access to loft space, uPVC double glazed and leaded window to the front and doors to four bedrooms and bathroom.
Master Bedroom - 4.91 x 3.46 (16'1" x 11'4") - With central heating radiator, decorative coving, exposed floorboards, uPVC double glazed and leaded window to the rear offering fabulous views and door to the well appointed en-suite shower room.
En-Suite - 1.60 x 1.57 (5'2" x 5'1") - Fully tiled with a white suite comprising low flush WC, vanity unit with wash handbasin and cupboard beneath, shower cubicle, chrome towel radiator, recessed ceiling spotlighting and extractor fan.
Bedroom Two - 5.25 x 2.66 (17'2" x 8'8") - With two central heating radiators, decorative coving, recessed spotlighting, sealed unit double glazed Velux window to the front and uPVC double glazed and leaded window to the rear.
Bedroom Three - 3.45 x 3.23 (11'3" x 10'7") - With central heating radiator, decorative coving and uPVC double glazed and leaded window to the rear, again with impressive views.
Bedroom Four - 3.11 x 2.93 (10'2" x 9'7") - With central heating radiator, decorative coving and uPVC double glazed and leaded window to the front.
Bathroom - 3.06 x 2.42 (10'0" x 7'11") - Fully tiled with a white suite comprising low flush WC, roll edge freestanding bath with mixer tap and handheld attachment, shower cubicle, ladder style radiator, decorative coving, extractor fan and uPVC double glazed and leaded window to the front.
Outside -
Driveway - The property occupies a sizeable plot set back from Derby Road behind attractive timber and brick pillared fencing and timber electric gates leading to a tarmac driveway providing ample off road parking/car standing with the benefit of an EV charging point and access to the integral garage.
Rear Garden - To the rear of the property is a beautiful garden featuring a stone patio/terrace, extensive shaped lawn with herbaceous borders containing plants and shrubs, further wood-edged well planted borders, rockery with flowering plants and shrubs, raised beds and a further gravelled seating area to the foot of the garden.
Garage - 5.95 x 2.55 (19'6" x 8'4") -
Council Tax Band C - Amber Valley -
Important information
This is not a Shared Ownership Property
Property Ref: 10877_33098110
Similar Properties
Wirksworth Road, Duffield, Belper, Derbyshire
4 Bedroom Detached House | Offers in region of £499,950
ECCLESBOURNE SCHOOL CATCHMENT AREA - Highly appealing 1920's built detached property of style and character located in t...
Oak Close, Duffield, Belper, Derbyshire
4 Bedroom Detached House | Offers in region of £499,950
ECCLESBOURNE SCHOOL CATCHMENT AREA - A four bedroom detached property with private garden located a short walk to Duffie...
East View, Town Street, Brassington, Derbyshire
3 Bedroom Detached House | Offers in region of £499,950
Charming Grade II Listed butt-detached stone cottage occupying delightful sought after Peak District village location su...
Hall Farm Road, Duffield, Belper, Derbyshire
3 Bedroom Detached House | Offers in region of £515,000
ECCLESBOURNE SCHOOL CATCHMENT AREA - A three bedroom detached property with large garden, located within a short walk of...
4 Bedroom Semi-Detached House | Offers in region of £515,000
ECCLESBOURNE SCHOOL CATCHMENT AREA - Highly appealing, extended, four bedroom semi-detached family home with double gara...
Hall Farm Road, Duffield, Belper, Derbyshire
4 Bedroom Detached Bungalow | Offers in region of £525,000
ECCLESBOURNE SCHOOL CATCHMENT AREA - A most impressive four bedroom, two bathroom, detached bungalow with private garden...

Fletcher & Company Estate Agents (Duffield)
Duffield, Derbyshire, DE56 4GD
How much is your home worth?
Use our short form to request a valuation of your property.
Request a Valuation


