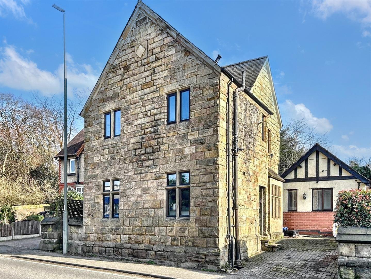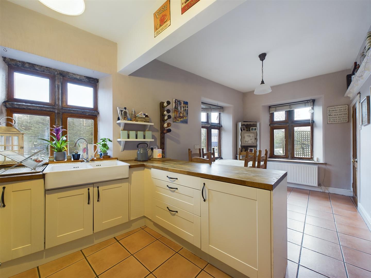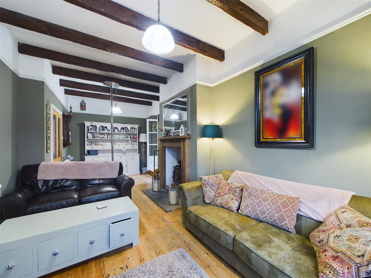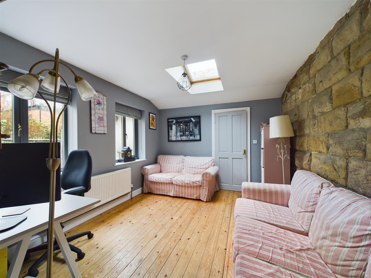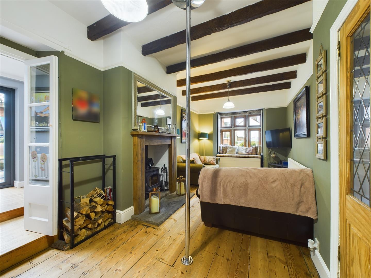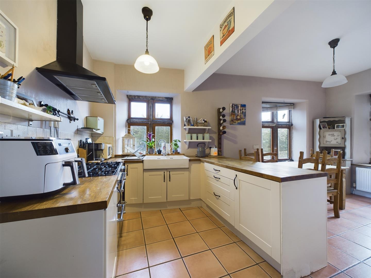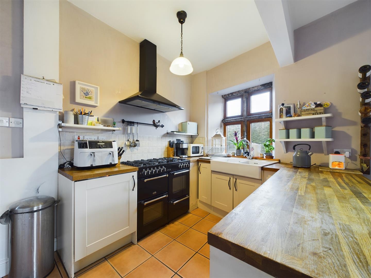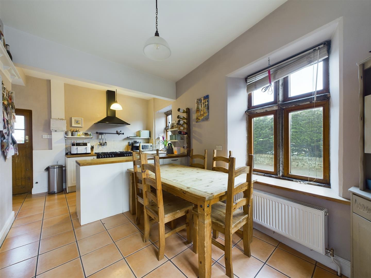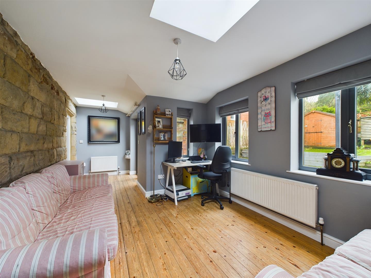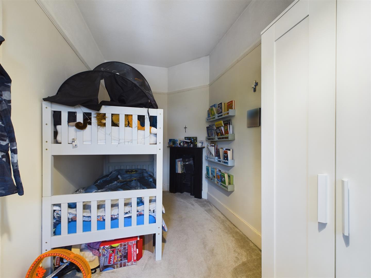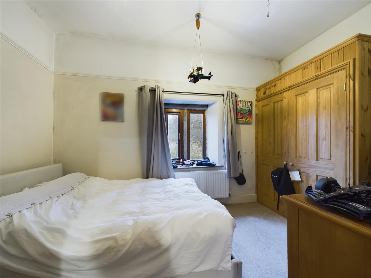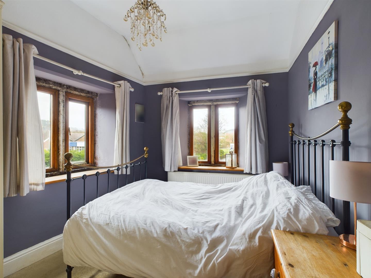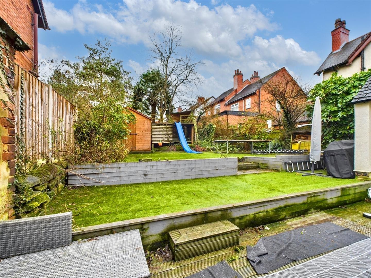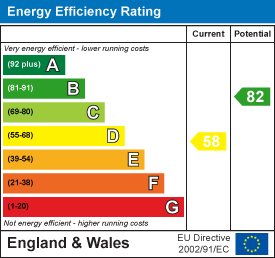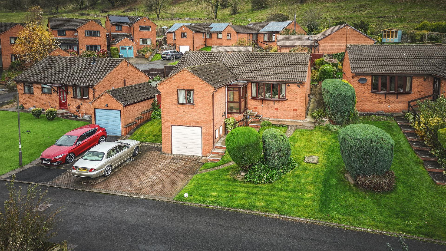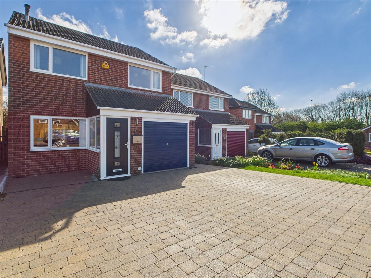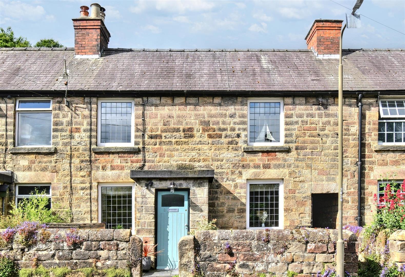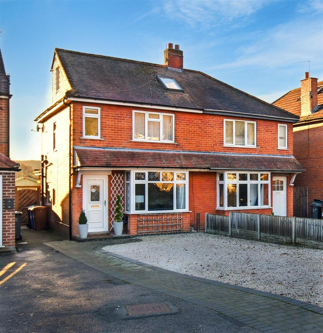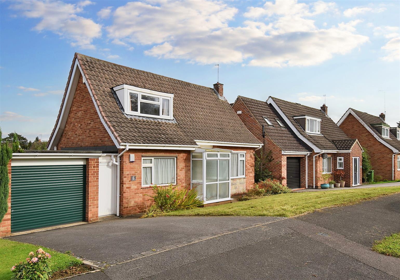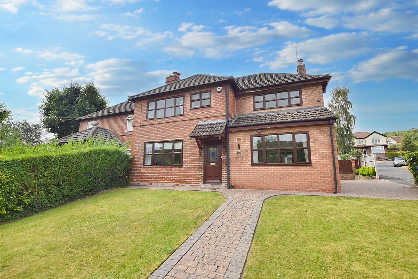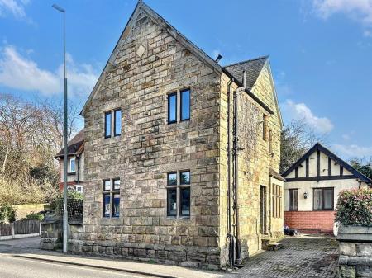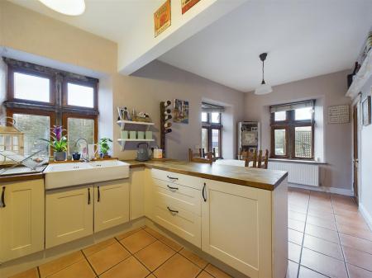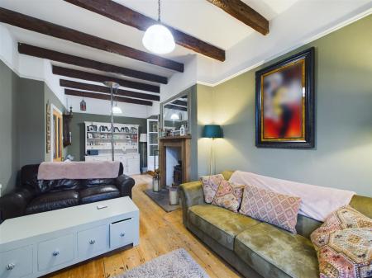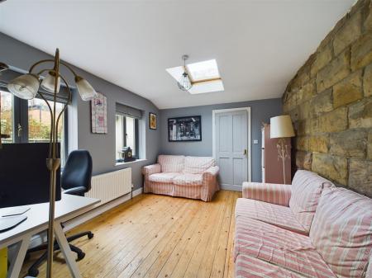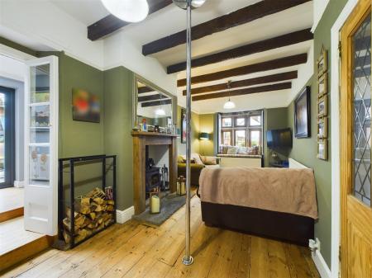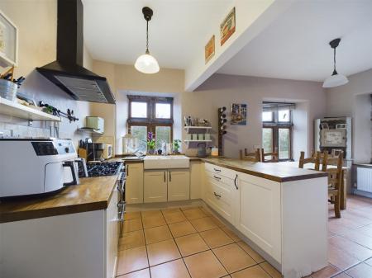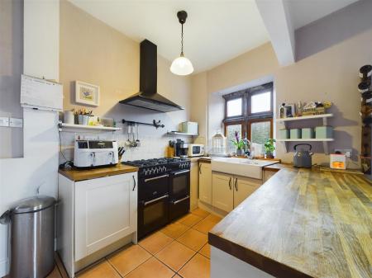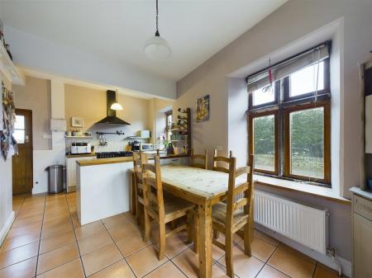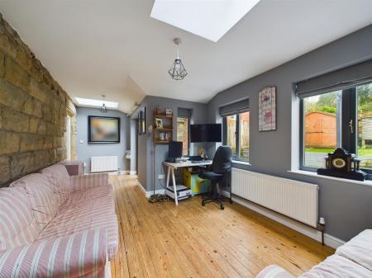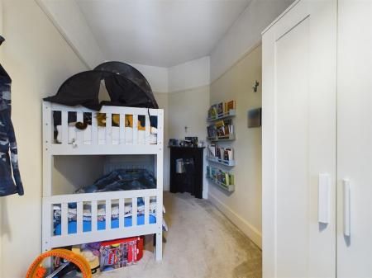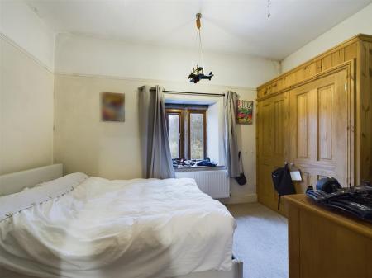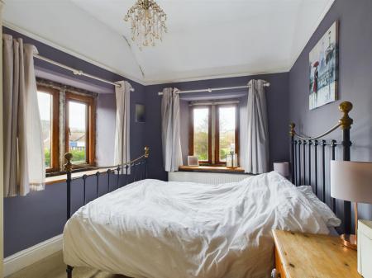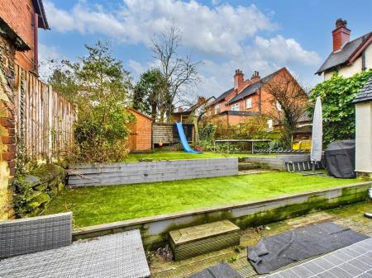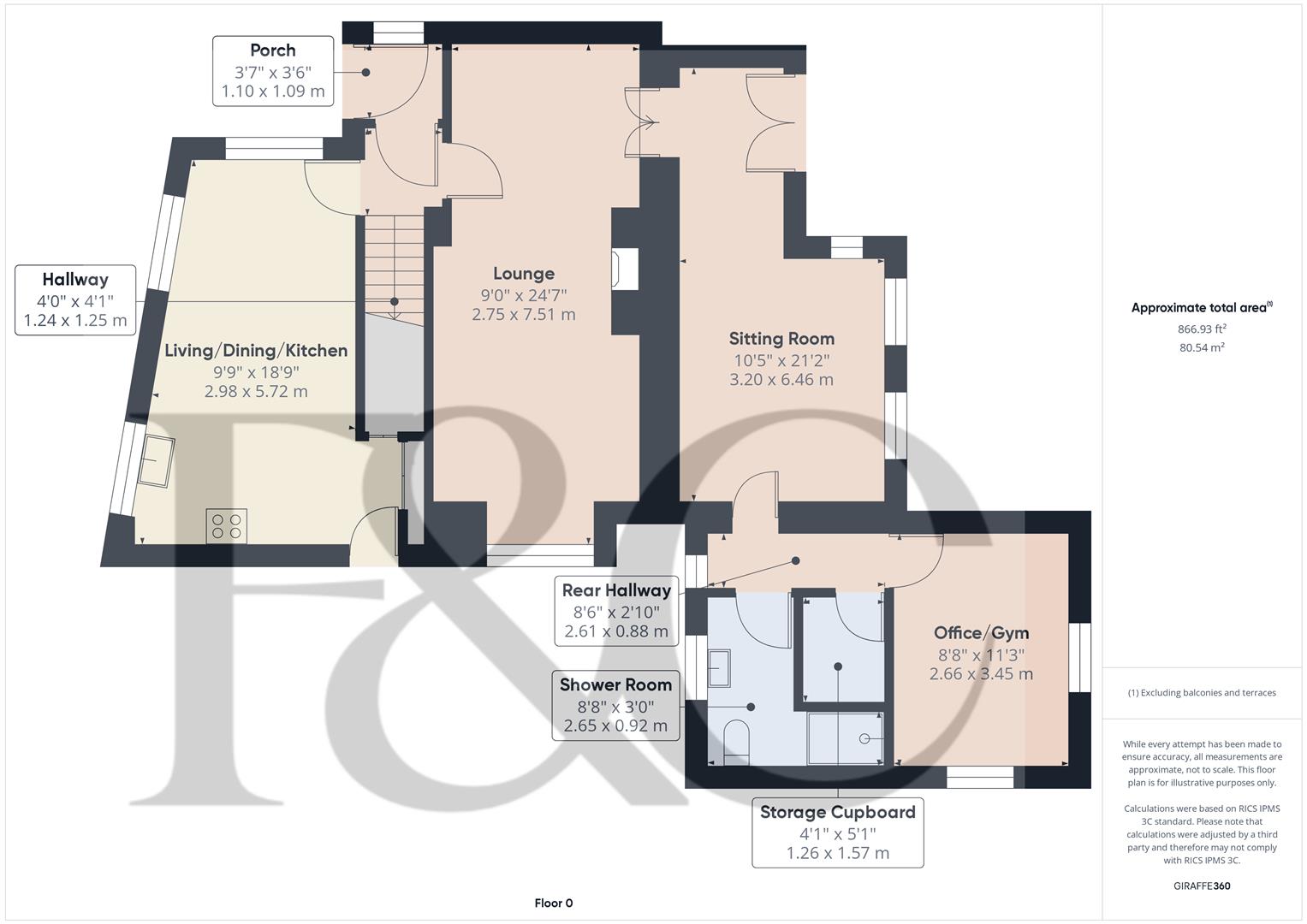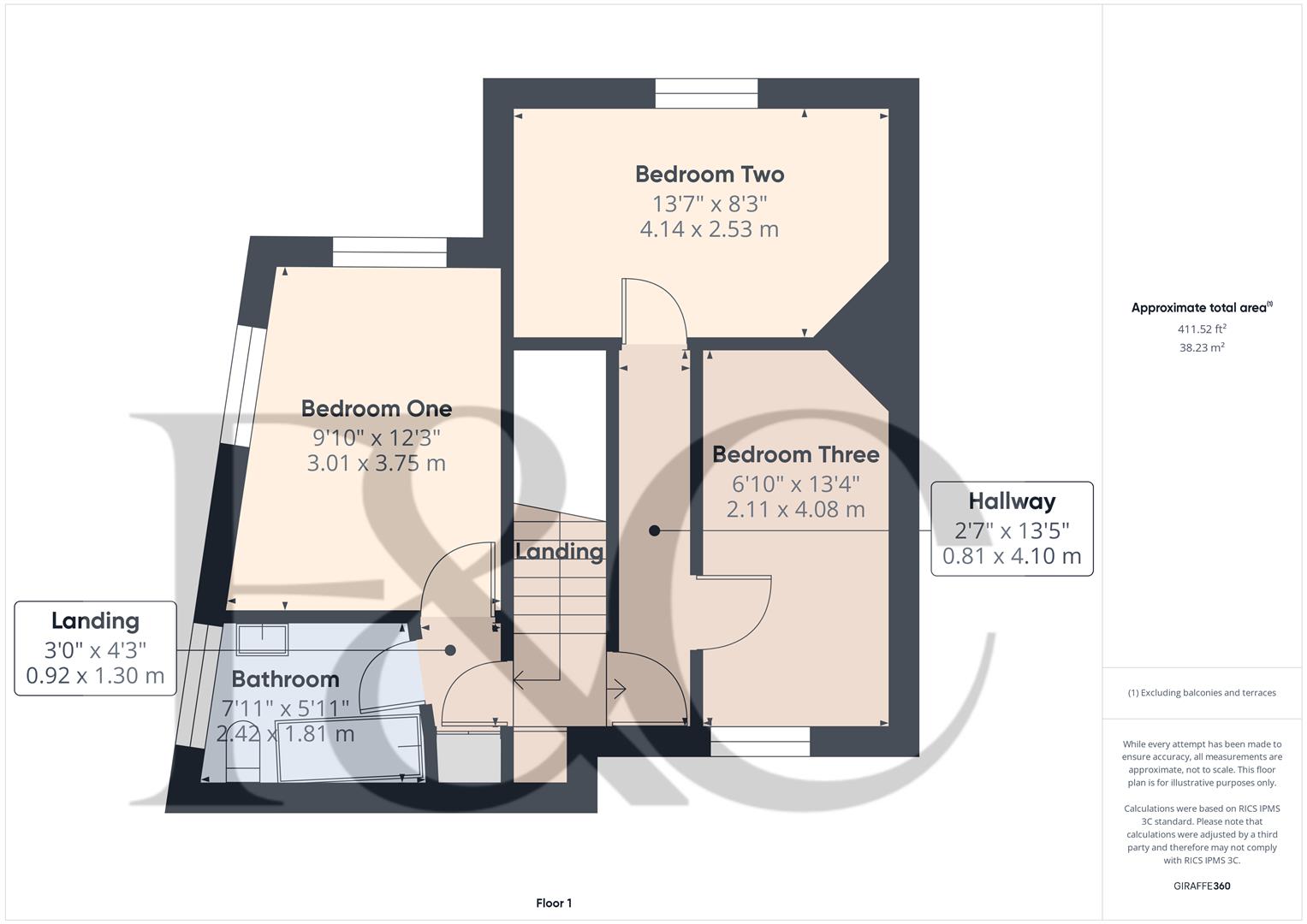- A Historic And Characterful Lodge House
- Entrance Hall And Dining Kitchen
- Lounge And Sitting Room
- Ground Floor Shower Room And Office/Gym
- Three Bedrooms And Family Bathroom
- Driveway And Enclosed Rear Garden
- Easy Access To Belper, Derby, A6, A38 And The Peak District
- Open Countryside On The Doorstep
- Rail Link From Belper To London St Pancras
- An Internal Inspection Is Recommended
3 Bedroom Detached House for sale in Belper
Nestled in the charming village of Milford near Belper, this delightful detached stone built lodge house offers a unique blend of historic character and modern living.
The extended residence features an entrance porch, dining kitchen, lounge, sitting room, shower room and office/gym to the ground floor with three bedrooms and a bathroom to the first floor.
Outside a driveway provides off road parking and to the rear is a fully enclosed, low maintenance rear garden.
One of the standout features of this home is its original characteristics, which add a touch of charm and warmth throughout. The property is set against the backdrop of stunning open countryside views of The Chevin, allowing residents to enjoy the beauty of nature right
This historic lodge house is within walking distance of the vibrant town of Belper. The property is well placed for immediate access to the A6, easy access to the A38, Derby, Matlock and a regular train service from either Belper or Derby train station provides easy link to London St Pancras and other major cities. The Peak District is a short drive away.
Entrance Porch - 1.10 x 1.09 (3'7" x 3'6") - Having exposed dressed stone walls and original timber entrance door with leaded glass insert and a leaded glass window to the front. The door leads to the hallway.
Inner Hall - Having a feature tiled floor and stairs lead off to the first floor.
Dining Kitchen - 5.72 x 2.98 (18'9" x 9'9") - Comprehensively fitted with a range of cream, shaker style base cupboards and drawers with a wooden worksurface over incorporating a twin farmhouse style ceramic sink with mixer tap over. Appliances include a dual fuel range cooker with seven burner gas hob, a refrigerator and there is tiling to all splashback areas. Having a feature tiled floor, a window to the front with stone mullions to the surround, a built-in larder cupboard providing excellent storage space, an under stairs cupboard with light and a stable door to the side providing access. In the dining room there is a plate rack, two central heating radiators and windows to the front and side with stone Mullions.
Lounge - 7.51 x 2.75 (24'7" x 9'0") - Having a feature timber fireplace with Stone hearth housing a cast iron log burning stove. There is a feature exposed timber floor, exposed beams to the ceiling, a window seat, two central heating radiators and French doors lead to the sitting room. There is a window to the side with stone mullions to the surround.
Sitting Room - 6.45m x 3.18m (overall maximum measurements) (21'2 - With an exposed timber floor, a feature exposed stone wall, double glazed Velux style windows to the ceiling and double glazed windows overlooking the rear garden. Having two central heating radiators and double glazed French doors provide access to the garden.
Rear Hallway - 2.61 x 0.88 (8'6" x 2'10") - Having a timber floor and a window to the front.
Shower Room - 2.65 x 0.92 (8'8" x 3'0") - Appointed with a modern three-piece suite comprising a double walk-in shower cubicle with mains fed shower over and glass shower door, a low flush WC and a pedestal wash handbasin. Having full tiling to the shower enclosure, a complimentary tiled floor and tiling into the splashback of the sink. Having a double glazed window to the front and an extractor fan. There is a central heating radiator.
Utility Cupboard - Built-in cupboard/utility area having plumbing for an automatic washing machine and space for a tumble dryer. There is a range of shelving, a light and access is provided to an attic space.
Gym/Office - 2.66 x 3.45 (8'8" x 11'3") - Having a feature timber floor, a central heating radiator and a UPVC double glazed window to the side and UPVC double glazed doors which provide access to the rear garden.
On The First Floor -
Split Landing - 1.30 x 0.92 (4'3" x 3'0") - Having a built-in cupboard housing the boiler (serving domestic hot water and central heating system). There is a window to the side elevation and access is provided to the roof space. A door leads to an additional landing which has a radiator, picture and dado rail.
Bedroom One - 4.14 x 2.53 (13'6" x 8'3") - Having a double built-in wardrobe providing excellent hanging and storage space and an additional storage cupboard. A central heating radiator and windows to the side and front elevation with stone mullions to the surround providing views of The Chevin.
Bedroom Two - 3.75 x 3.01 (12'3" x 9'10") - With a central heating radiator and a timber framed window to the side elevation with stone mullions the surround. Having an original cast-iron fireplace.
Bedroom Three - 4.08 x 2.11 (13'4" x 6'11") - With an original cast iron fireplace, a radiator and window to the side elevation with stone mullions to the surround.
Bathroom - 2.42 x 1.81 (7'11" x 5'11") - Appointed with a three-piece white suite comprising a panelled bath with shower over, a pedestal wash basin and a low flush WC with complimentary tiling to all splashback areas. Having a central heating radiator, a wall mounted bathroom cabinet, an extractor fan and a window to the front with frosted glass and stone mullions to the surround.
Outside - A driveway to the side provides off road parking.
A gate to the side provides access to an enclosed rear garden. There is a decked seating area, astro turf lawn and a timber shed.
Council Tax Band E -
Property Ref: 10877_33745329
Similar Properties
Yokecliffe Hill, Wirksworth, Matlock, Derbyshire
3 Bedroom Detached Bungalow | Guide Price £375,000
Ideally located in a quiet cul-de-sac on the popular Yokecliffe residential estate within easy reach of all the faciliti...
Wharfedale Close, Allestree, Derby
3 Bedroom Detached House | Offers in region of £375,000
ECCLESBOURNE SCHOOL CATCHMENT AREA - A beautifully presented detached home with LARGE GARDEN. The property boasts two sp...
Bank Buildings, Milford, Belper, Derbyshire
2 Bedroom Cottage | Offers in region of £359,950
Nestled in the charming area of Bank Buildings, Milford, this beautiful period two/three bedroom stone cottage offers a...
Duffield Road, Little Eaton, Derby
3 Bedroom Semi-Detached House | Offers in region of £385,000
ECCLESBOURNE SCHOOL CATCHMENT AREA - Nestled in the charming village of Little Eaton, this extended semi-detached home o...
Gilbert Crescent, Duffield, Belper, Derbyshire
3 Bedroom Detached House | Offers in region of £385,000
ECCLESBOURNE SCHOOL CATCHMENT AREA - This highly appealing property presents an excellent opportunity for those seeking...
Alfreton Road, Little Eaton, Derby
3 Bedroom Semi-Detached House | Offers in region of £389,950
ECCLESBOURNE SCHOOL CATCHMENT AREA - Extended, three bedroom semi-detached residence occupying an edge of village locati...

Fletcher & Company Estate Agents (Duffield)
Duffield, Derbyshire, DE56 4GD
How much is your home worth?
Use our short form to request a valuation of your property.
Request a Valuation
