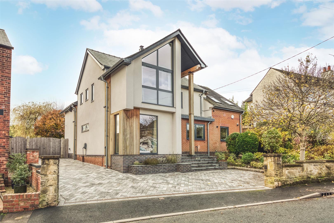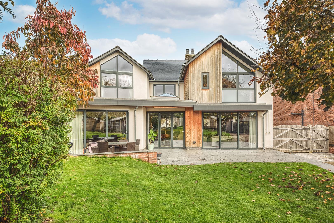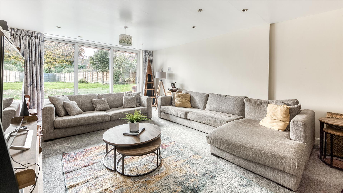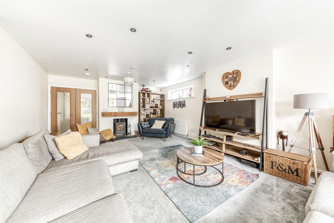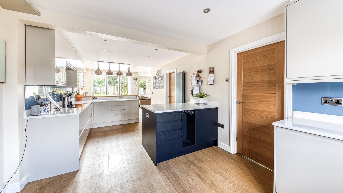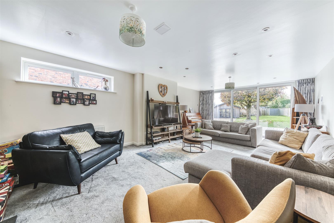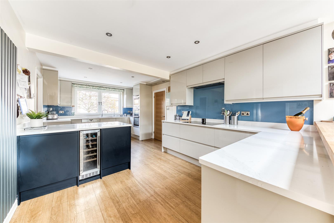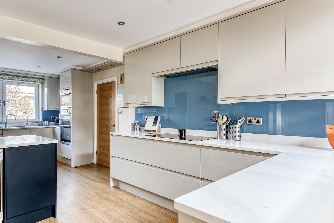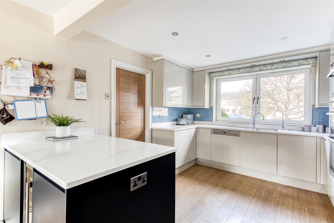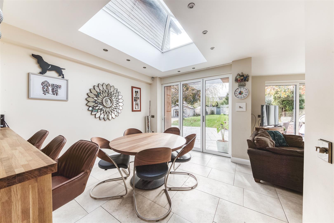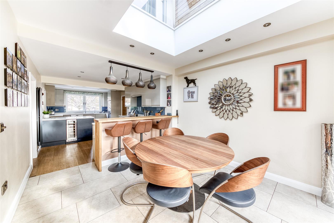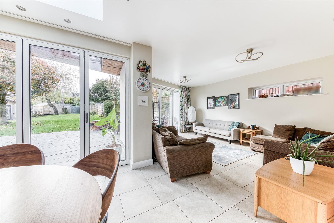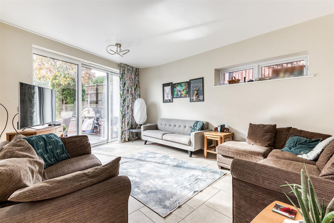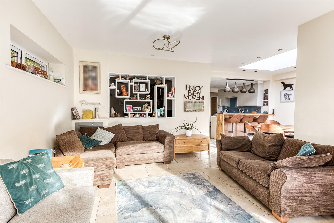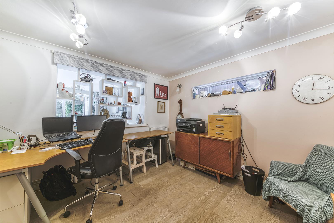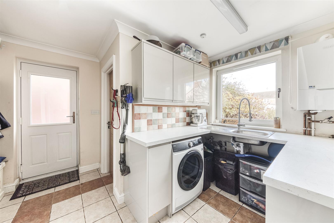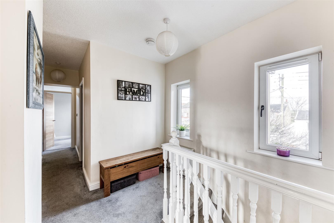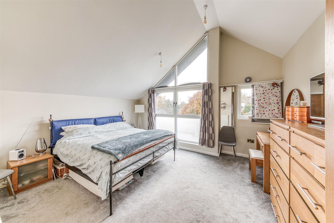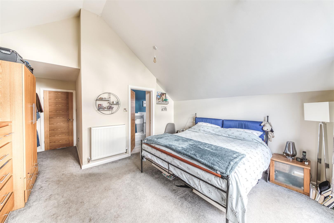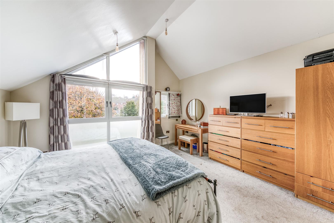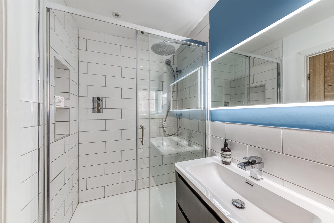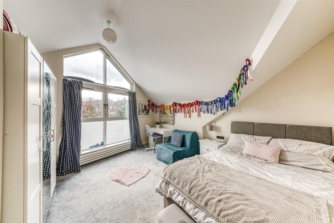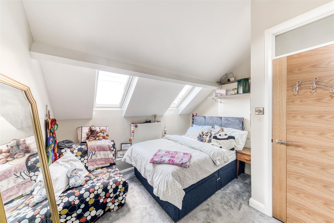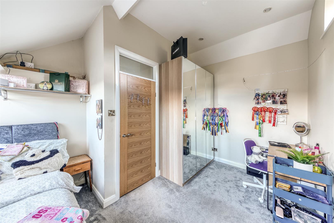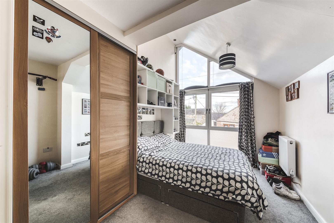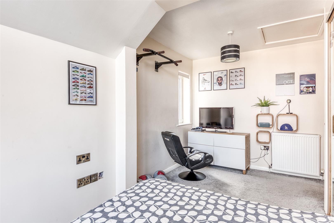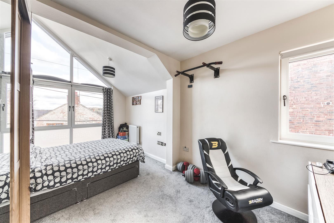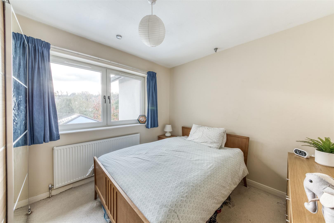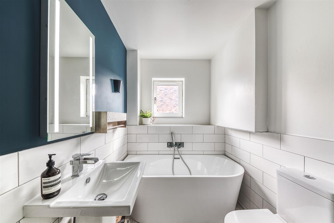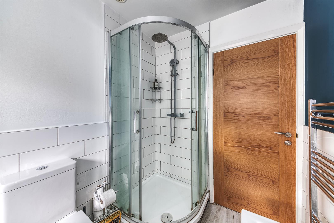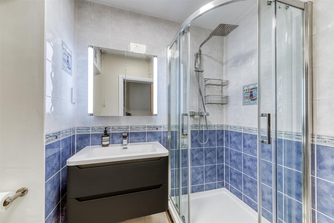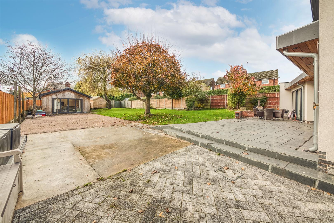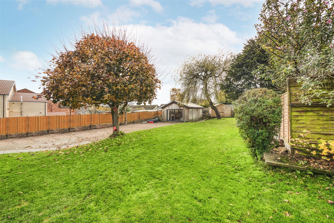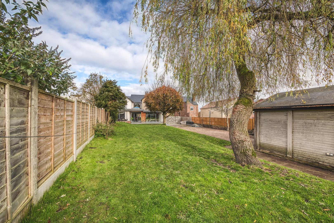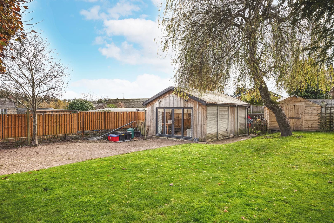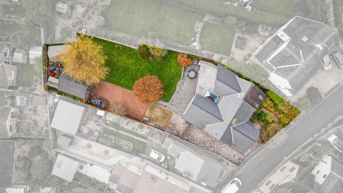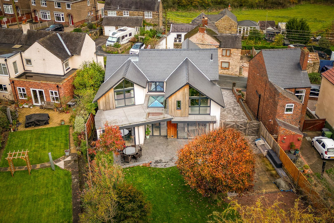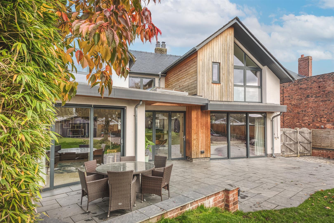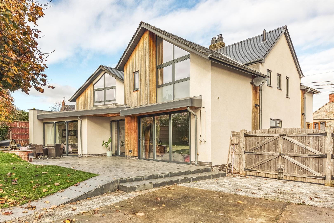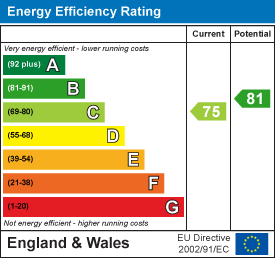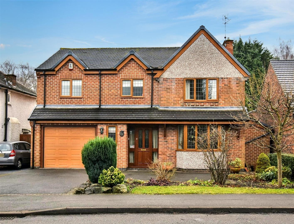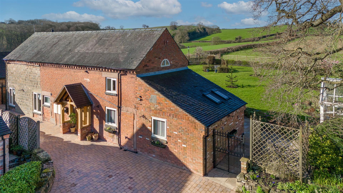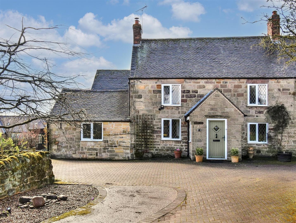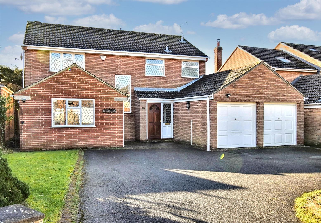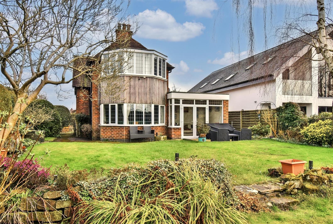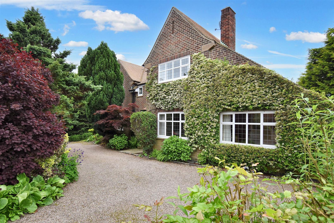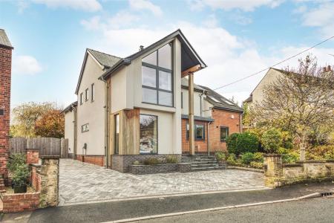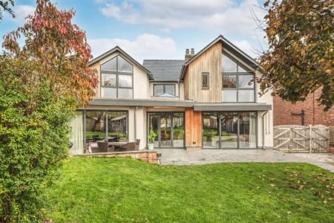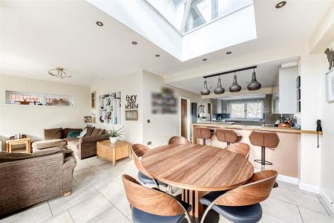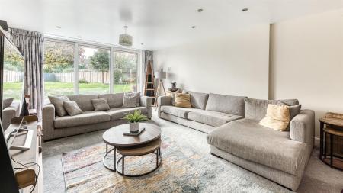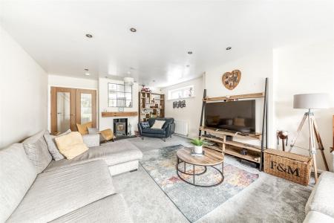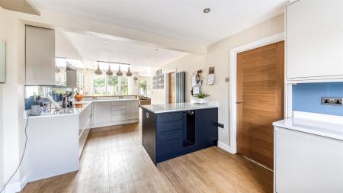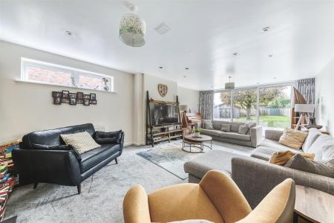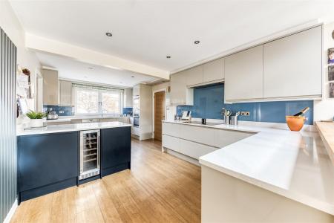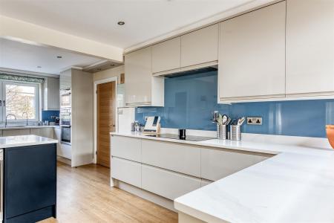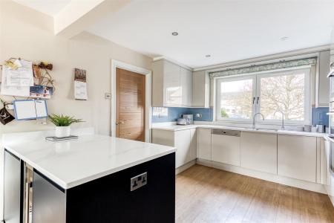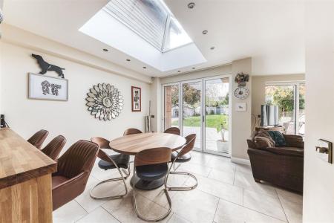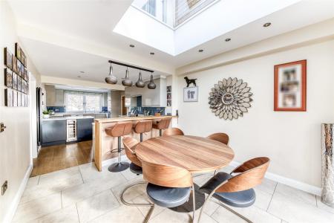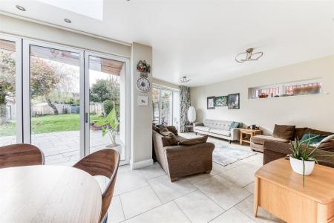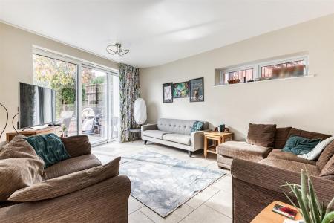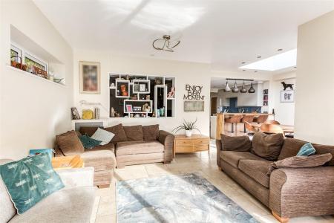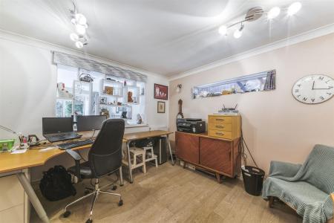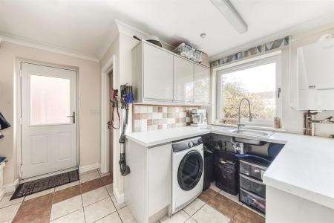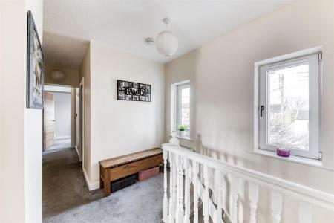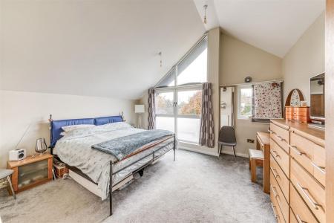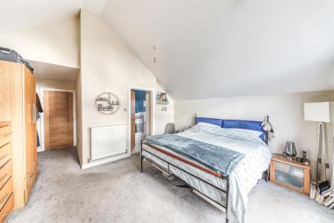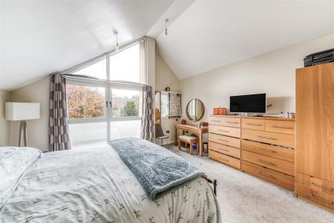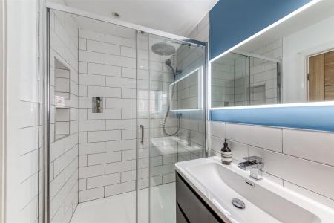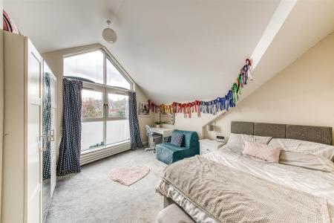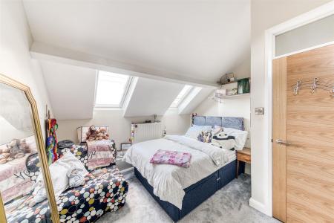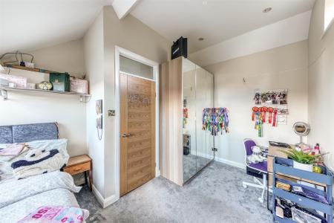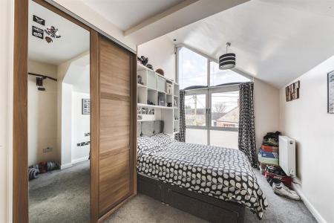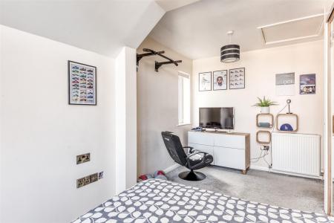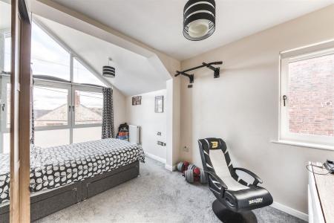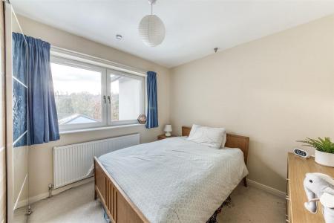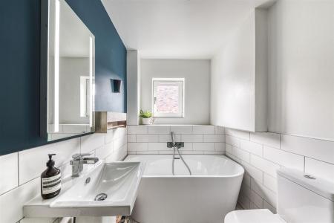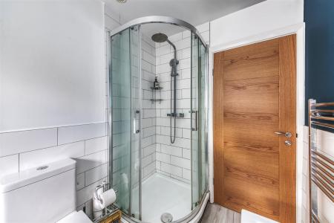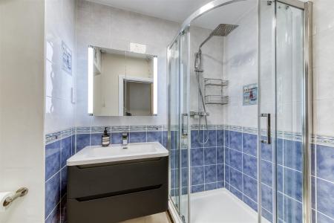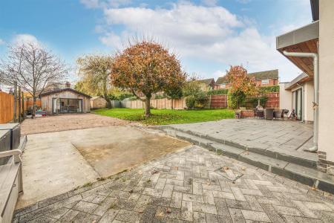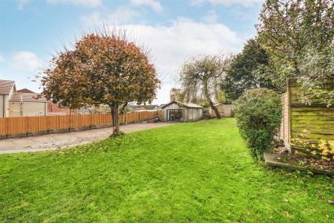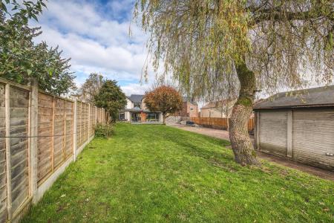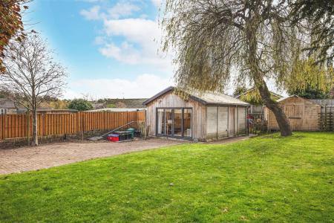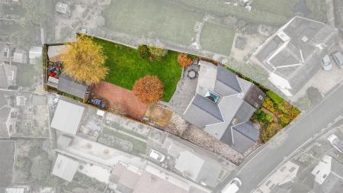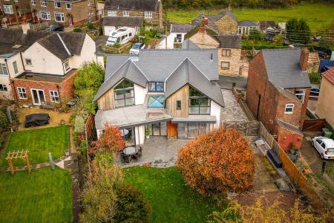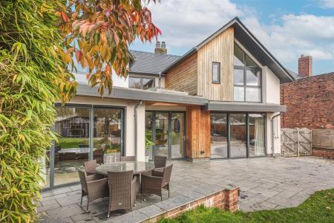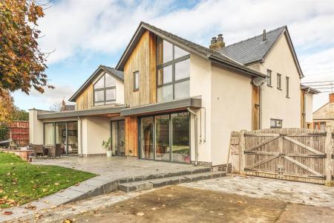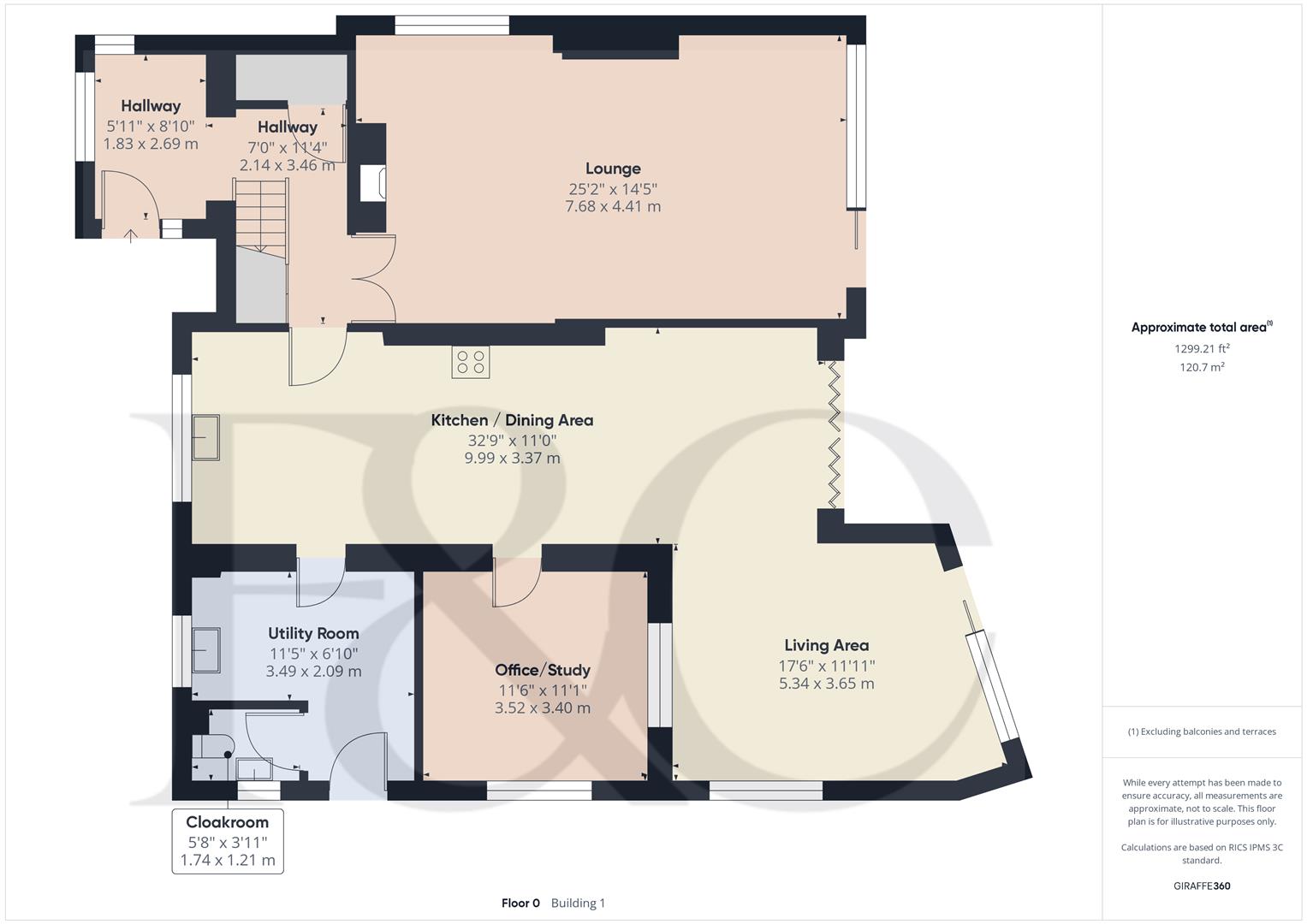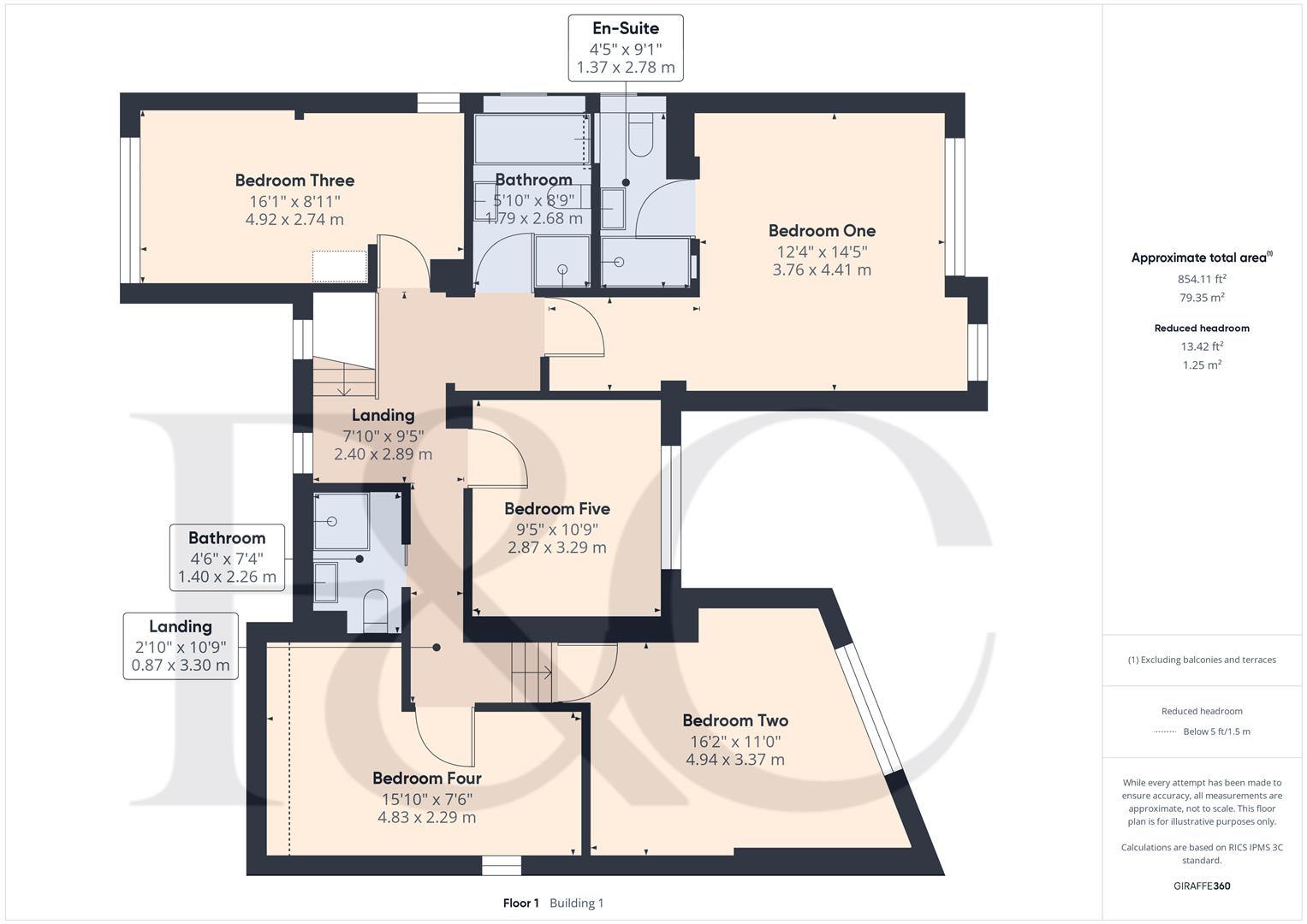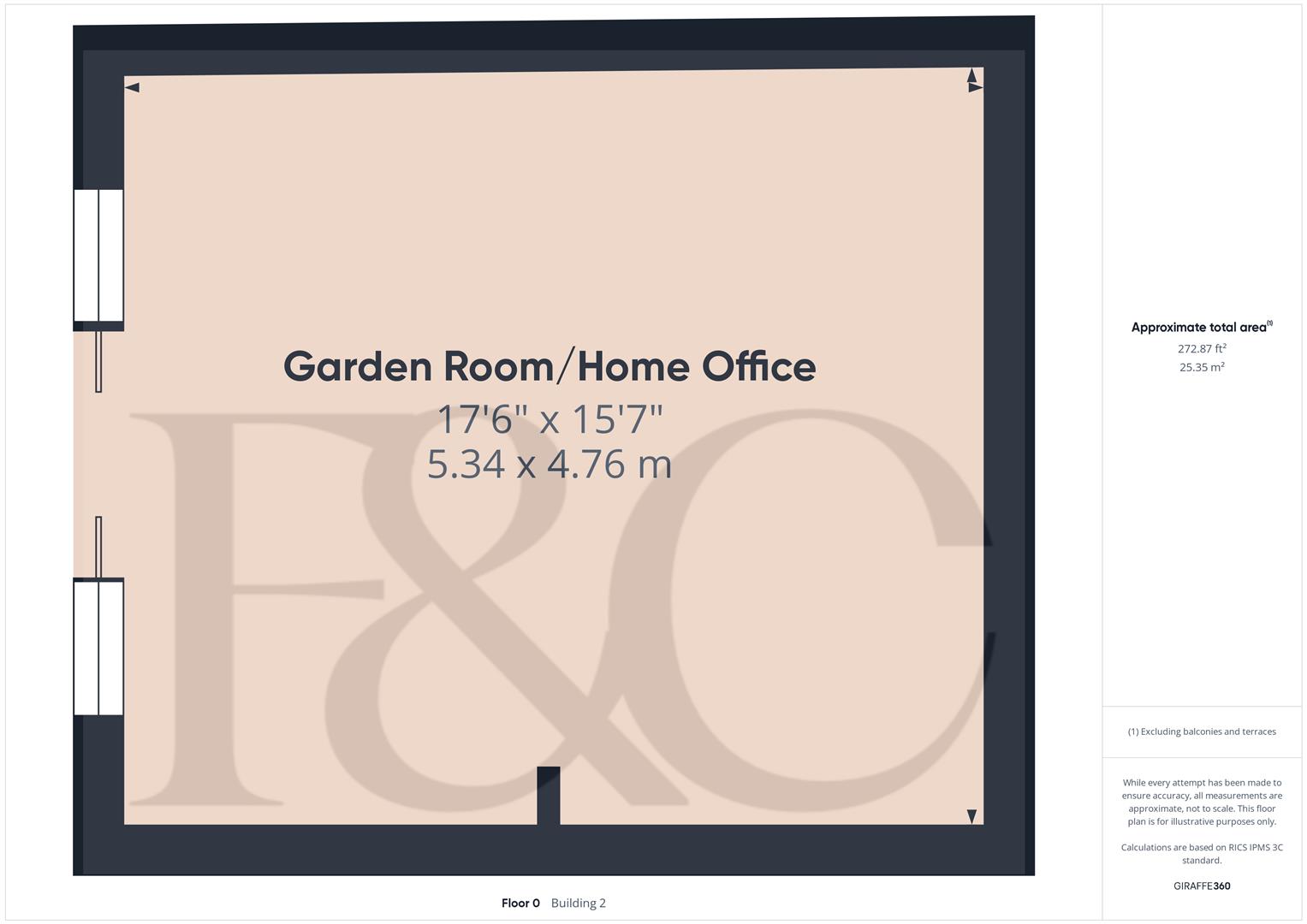- A Skillfully And Thoughtfully Extended Detached House
- Contemporary, Versatile Accommodation
- Entrance Hall And Lounge With Log Burner
- Open Plan Kitchen/Dining/Living Room
- Study/Office, Utility Room And Cloaks/WC
- Five Double Bedrooms (Bedroom One With En Suite)
- Family Bathroom And Additional Shower Room
- Generous Plot And Parking For Several Vehicles
- Sought After Village Location
- Easy Access To A38, M1, A6 & Rail Services To London
5 Bedroom Detached House for sale in Belper
A skillfully and thoughtfully extended detached family home offering spacious and versatile accommodation with a contemporary style - 2,426 sq. ft.
Accommodation comprises Entrance hall, Lounge with log burner, kitchen/dining room with lantern ceiling opening to a living room, office/study, utility room and a cloakroom/WC. To the first floor are five double bedrooms (Bedroom one with en suite) a family bathroom and a separate shower room.
Enviable plot with extensive patio, lawned garden, off road parking for several vehicles and a garden room/home office detached from the house.
Located in the heart of sought after Nether Heage the house is within walking distance of open countryside, village pub and primary school, yet is ideally placed for easy access to the A38, M1, A6 and the Peak District. A train service from nearby Belper offers links to St Pancras and other major cities.
An internal inspection is strongly recommended to fully appreciate this lovely family home.
On The Ground Floor -
Entrance Hall - Having a feature entrance door with double glazed leaded glass inserts, three full height double glazed windows, a tiled floor and modern radiator. A built-in cupboard provides excellent storage space and there is an additional under stairs cupboard with stairs leading off to the first floor. Double Oak and glass doors lead to the Lounge.
Lounge - 7.68 x 4.41 (25'2" x 14'5") - Having a cast iron log burner with slate hearth and Oak mantel above. There is a radiator, inset spotlighting to the ceiling, double glazed windows to the side and sliding doors providing access to, and views of, the rear garden and patio.
Kitchen/Dining Area - 9.99 x 3.37 (32'9" x 11'0") - Comprehensively fitted with a range of modern base cupboards, drawers and eyelevel units with a Quartz worksurface over incorporating a stainless steel sink/ drainer unit with mixer tap over and additional boiling water tap. Integrated appliances include an induction hob, extractor with light, double electric oven, microwave, dishwasher, refrigerator, freezer and wine cooler. Having feature coloured glass splashback, a wooden floor, a modern vertical radiator, inset spotlighting and underlighting to the units. In addition there is a feature Oak breakfast bar. The Dining area has a tiled floor which extends into the living room with underfloor heating, double glazed lantern light ceiling with spotlighting to the surround and double glazed bifold doors which provide access to, and views of the rear garden and patio.
Living Area - 5.33m x 3.63m maximum measurement (17'6" x 11'11" - Open to the dining area and has a tiled floor with underfloor heating, double glazed windows to the side and double glazed sliding doors which provide access to the rear garden. Feature open shelving to the study/office.
Office/Study - 3.52 x 3.40 (11'6" x 11'1") - With a wood grain effect floor, radiator and feature open shelving into the Living Area.
Utility Room - 3.49 x 2.09 (11'5" x 6'10") - Appointed with a range of base cupboards, drawers and full height Units with a worksurface over incorporating a stainless steel sink/ drainer unit with mixer tap over. Having tiling to the splashback areas, a tiled floor, plumbing for an automatic washing machine, vent for a tumble dryer and a wall mounted boiler (serving domestic hot water and central heating system). There is space for a fridge/freezer, a double glazed window to the front and a door providing access to the side of the house.
Cloakroom/Wc - 1.74 x 1.21 (5'8" x 3'11") - Appointed with a two-piece white suite comprising a low flush WC and a pedestal wash hand basin with complementary tiling to the splashback. Having a wall mounted heated towel rail and a UPVC double glazed window.
On The First Floor -
Landing - With a radiator and two double glazed windows to the front elevation.
Bedroom One - 4.39m x 3.76m plus dressing area recess (14'5" x 1 - Having a feature double glazed full height window which extends into the apex and overlooks the rear garden and countryside beyond. There is an additional double glazed window to the rear, a central heating radiator and a dressing area with hanging facility.
En Suite - 2.78 x 1.37 (9'1" x 4'5") - Appointed with a modern three-piece suite comprising a double walk-in shower cubicle with sliding glass doors, inset shelving and mains fed shower,
a vanity wash hand basin with useful drawers beneath and a low flush WC. Having Metro style tiling to the shower enclosure and half tiling to the walls, a wall mounted chrome heated towel rail, woodgrain affect floor, inset spot lighting and an extractor fan. There is a double glazed window to the side elevation.
Bedroom Two - 4.94 x 3.37 (16'2" x 11'0") - Having a double glazed full height apex window which overlooks the rear garden. In addition there is a modern horizontal radiator.
Bedroom Three - 4.92 x 2.74 (16'1" x 8'11") - Having a central heating radiator, two double glazed Velux style windows, a double glazed window to the side elevation and inset spotlighting.
Bedroom Four - 4.83 x 2.29 (15'10" x 7'6") - With a double glazed full height window into the apex, a double glazed window to the side, a central heating radiator and inset spotlighting to the ceiling. There is a built-in wardrobe with sliding fronts which provides excellent hanging and storage space.
Bedroom Five - 3.29 x 2.87 (10'9" x 9'4") - Having a central heating radiator and a UPVC double glazed window overlooking the rear elevation.
Family Bathroom - 2.68 x 1.79 (8'9" x 5'10") - Appointed with a four piece white suite comprising a corner shower cubicle with mains fed shower over and sliding shower doors, a freestanding bath with handheld shower attachment, a pedestal handbasin and a low flush WC with complementary Metro style tiling to all splashback areas. There is a wall mounted heated towel, wall mounted 'touch light' mirror, spotlighting and an extractor fan. Having a wood grain effect floor and a double glazed window to the side elevation.
Shower Room - 2.26 x 1.40 (7'4" x 4'7") - Appointed with a three-piece suite comprising a corner shower cubicle with mains fed shower over and glass sliding doors a vanity wash handbasin with useful drawers beneath and a low flush WC. There is tiling to all the splashback areas, a wall mounted bathroom cabinet, electric shaver point a tiled floor and an extractor fan.
Outside - To the front of the property there is an extensive block paved driveway providing off road parking for several vehicles and extending(via double timber gates) to the side and rear of the house. The front garden comprises mature raised beds which are well stocked with a variety of shrubs and flowering plants. Steps lead to the front door, there is outside lighting, a tap and electric car charging point.
In addition to the double timber gates at the side there is also a pedestrian gate which provides access to the enclosed rear garden. The rear garden briefly comprises of an extensive paved patio, with part dwarf brick wall to the surround, making an ideal area for entertaining and Alfresco dining. There are electric power points and outside lighting. Beyond the patio is an extensive lawned garden and the driveway leading from the side of the house to the rear with a block paved off-road parking area. This leads to a detached garden room/ office and there is an additional timber shed which provides excellent storage space.
Garden Room/Home Office - 5.34 x 4.76 (17'6" x 15'7") - Accessed via double glazed French doors and having a wood grain effect floor, lighting and wall mounted electric heaters.
Council Tax Band E -
Property Ref: 10877_33499324
Similar Properties
Wirksworth Road, Duffield, Belper, Derbyshire
4 Bedroom Detached House | Offers in region of £695,000
ECCLESBOURNE SCHOOL CATCHMENT AREA - this splendid detached house with three-car garages and bike store offers a perfect...
The Barn, Blackbrook, Belper, Derbyshire
3 Bedroom Detached House | Offers in region of £695,000
THE BARN - This beautiful detached barn offers a unique blend of rustic elegance and modern comfort.The heart of the hom...
Southend Cottages, Hazelwood, Belper, Derbyshire
3 Bedroom House | £695,000
ECCLESBOURNE SCHOOL CATCHMENT AREA - Nestled in the picturesque area of Hazelwood, this charming cottage offers a deligh...
Woodlands Lane, Quarndon, Derby
4 Bedroom Detached House | Offers Over £699,950
ECCLESBOURNE SCHOOL CATCHMENT AREA - A highly appealing four bedroom detached property benefiting from a private souther...
Highfield, Lime Avenue, Duffield, Belper, Derbyshire
3 Bedroom Detached House | Offers Over £699,950
ECCLESBOURNE SCHOOL CATCHMENT AREA - A rare opportunity to acquire a character family detached property fronting Hazelwo...
Queens Drive, Belper, Derbyshire
5 Bedroom Detached House | Offers in region of £699,950
PRIME LOCATION - This beautiful home enjoys a fantastic location situated in one of Belper's most sought after locations...

Fletcher & Company Estate Agents (Duffield)
Duffield, Derbyshire, DE56 4GD
How much is your home worth?
Use our short form to request a valuation of your property.
Request a Valuation
