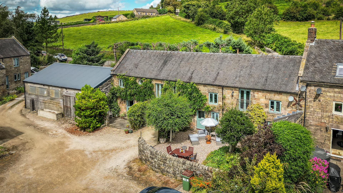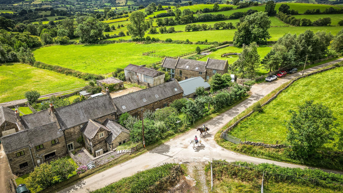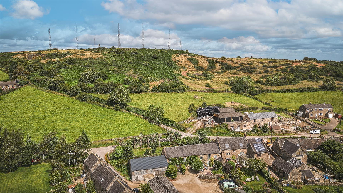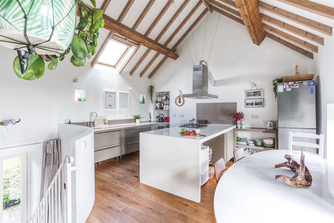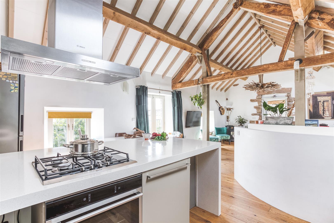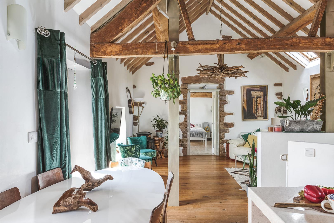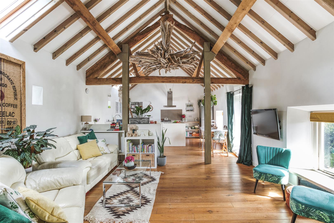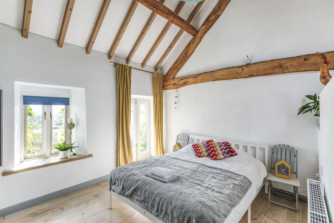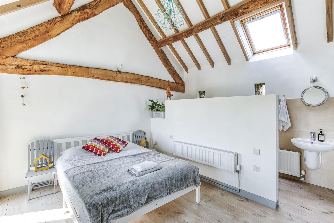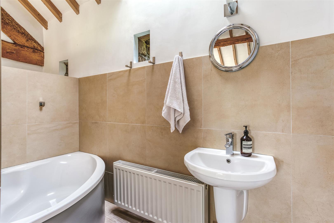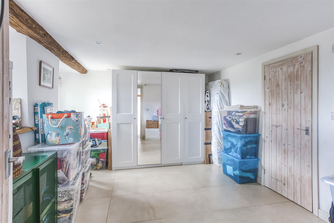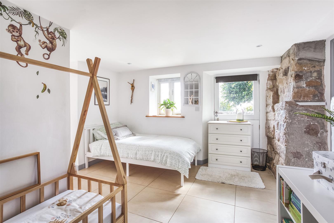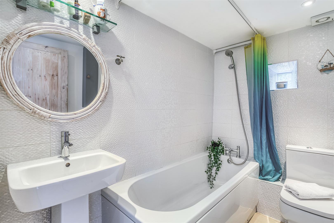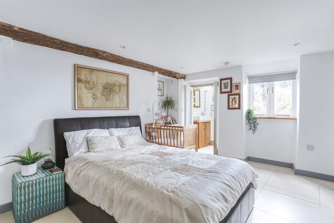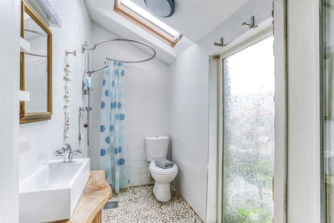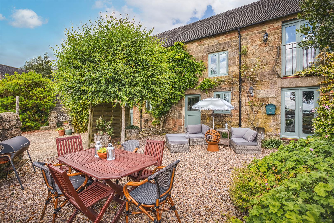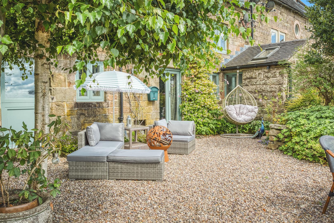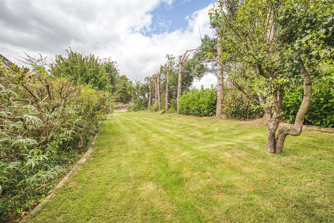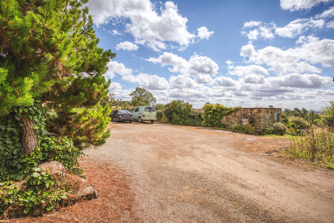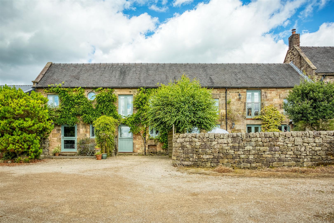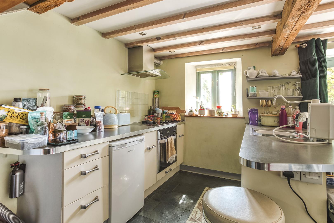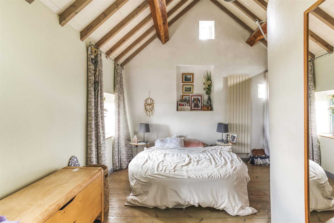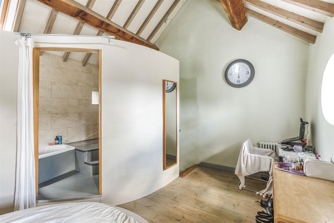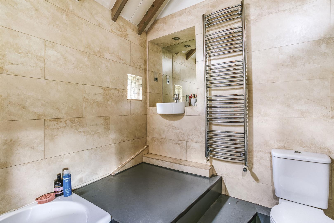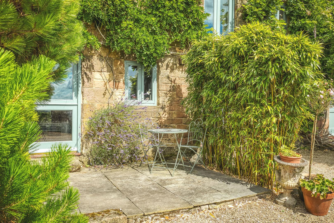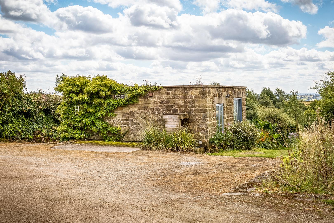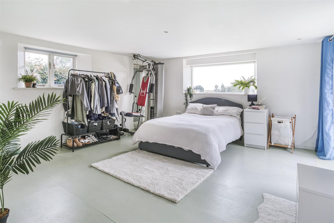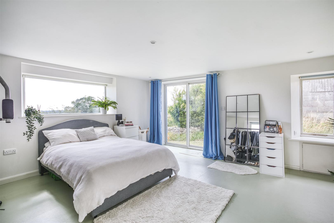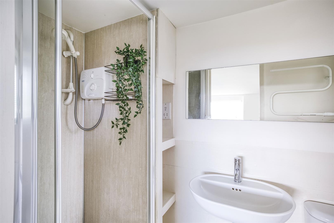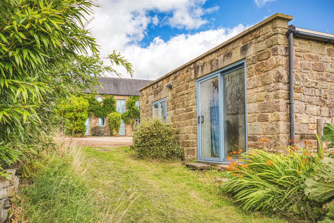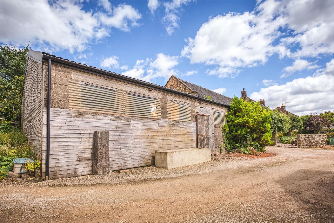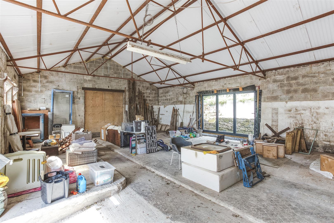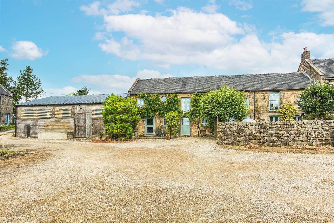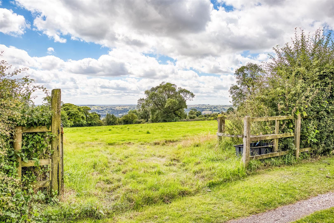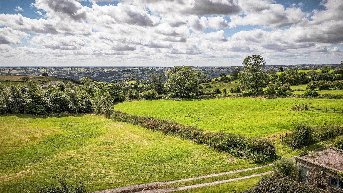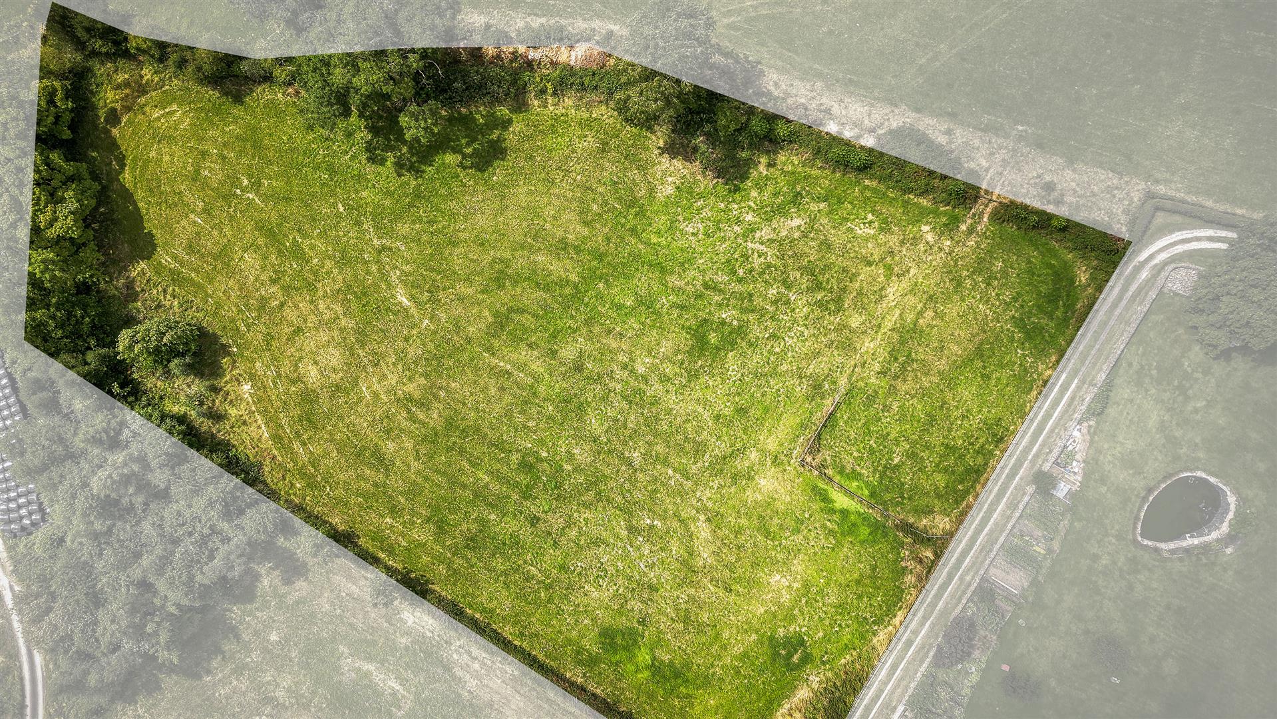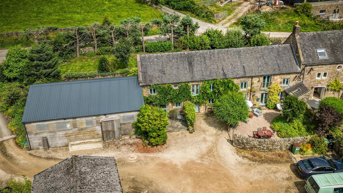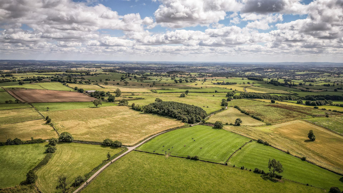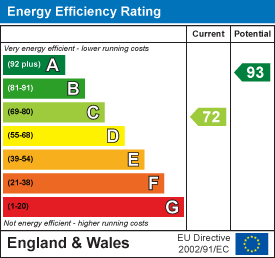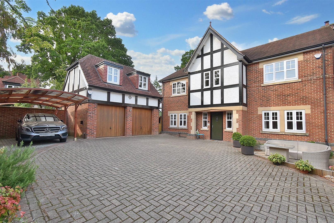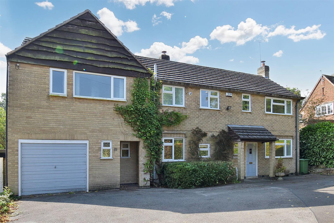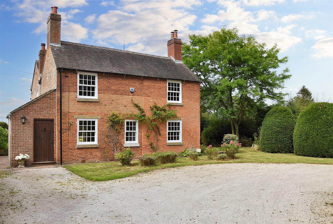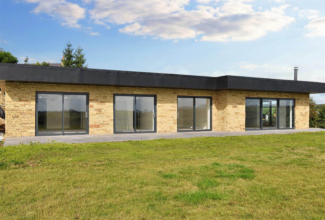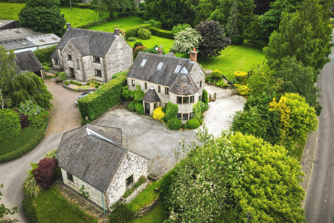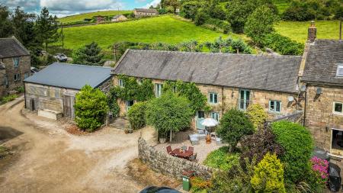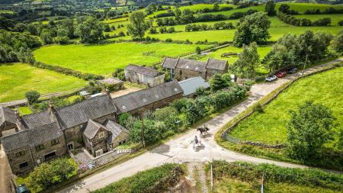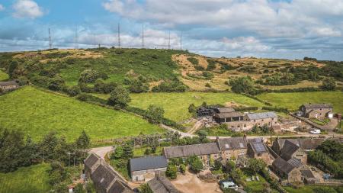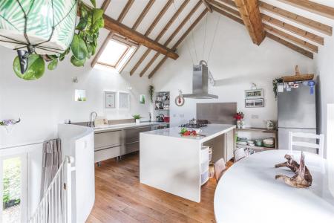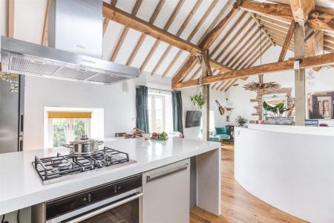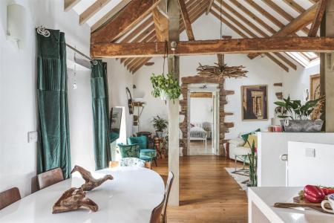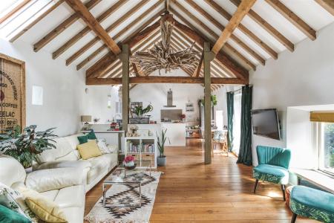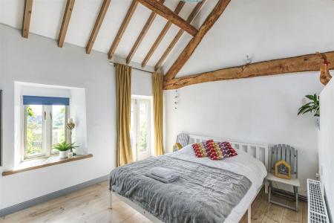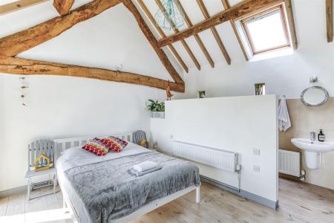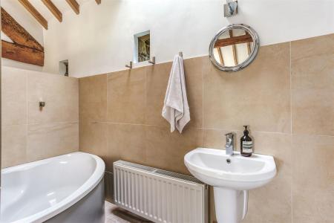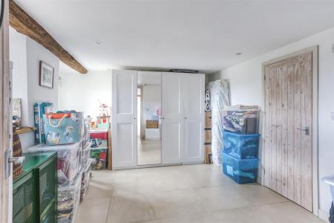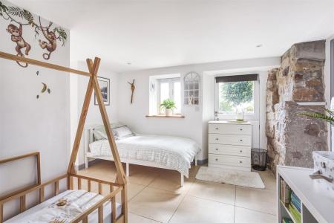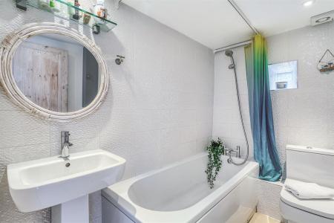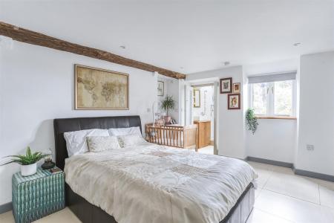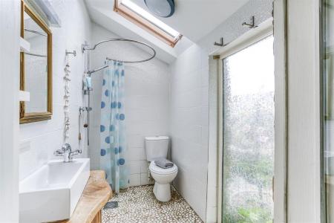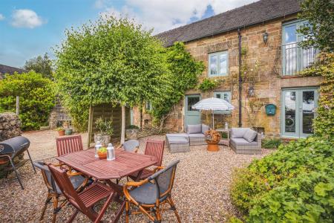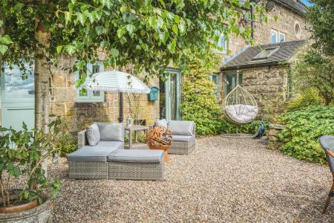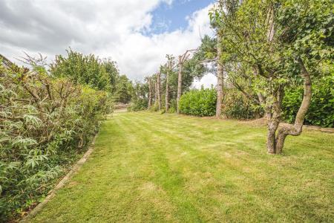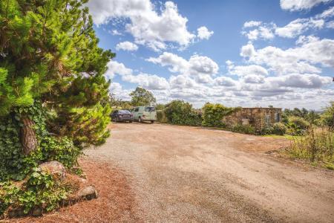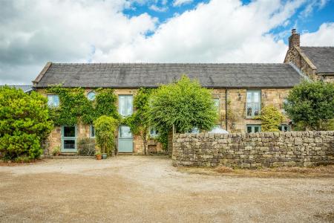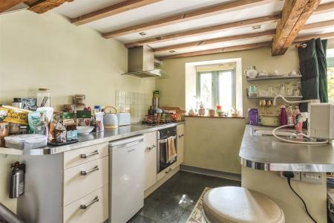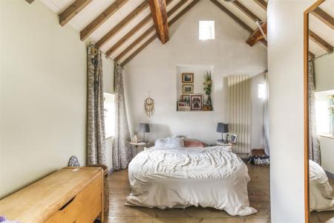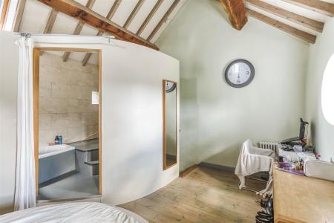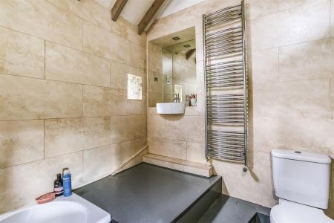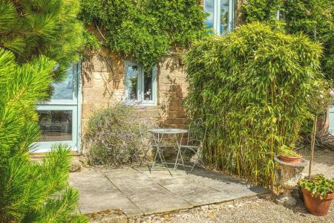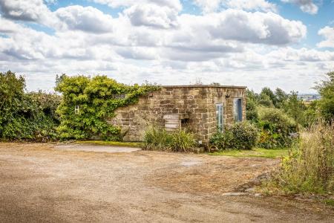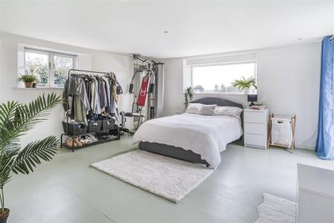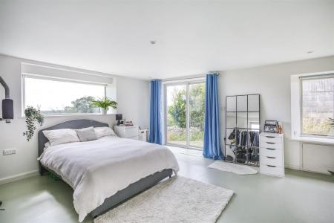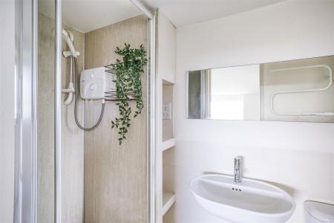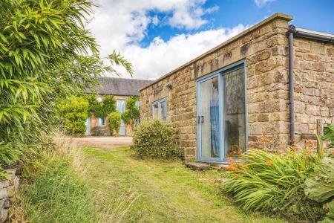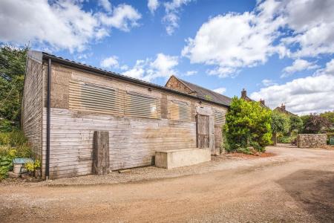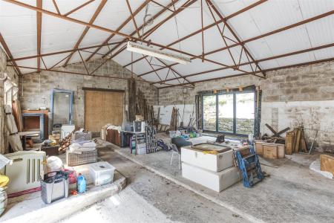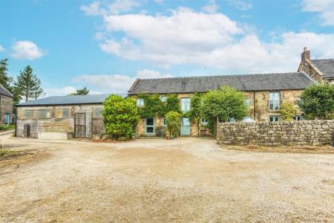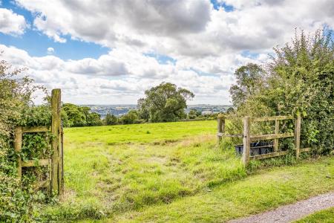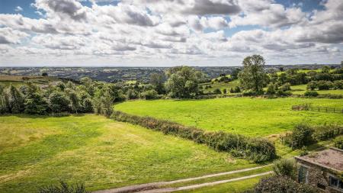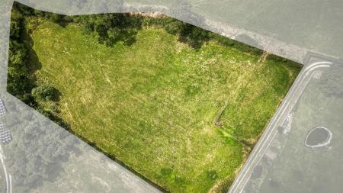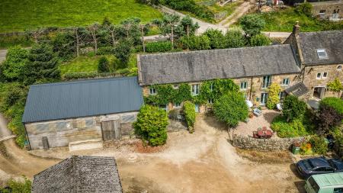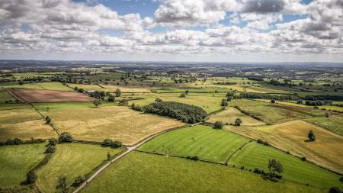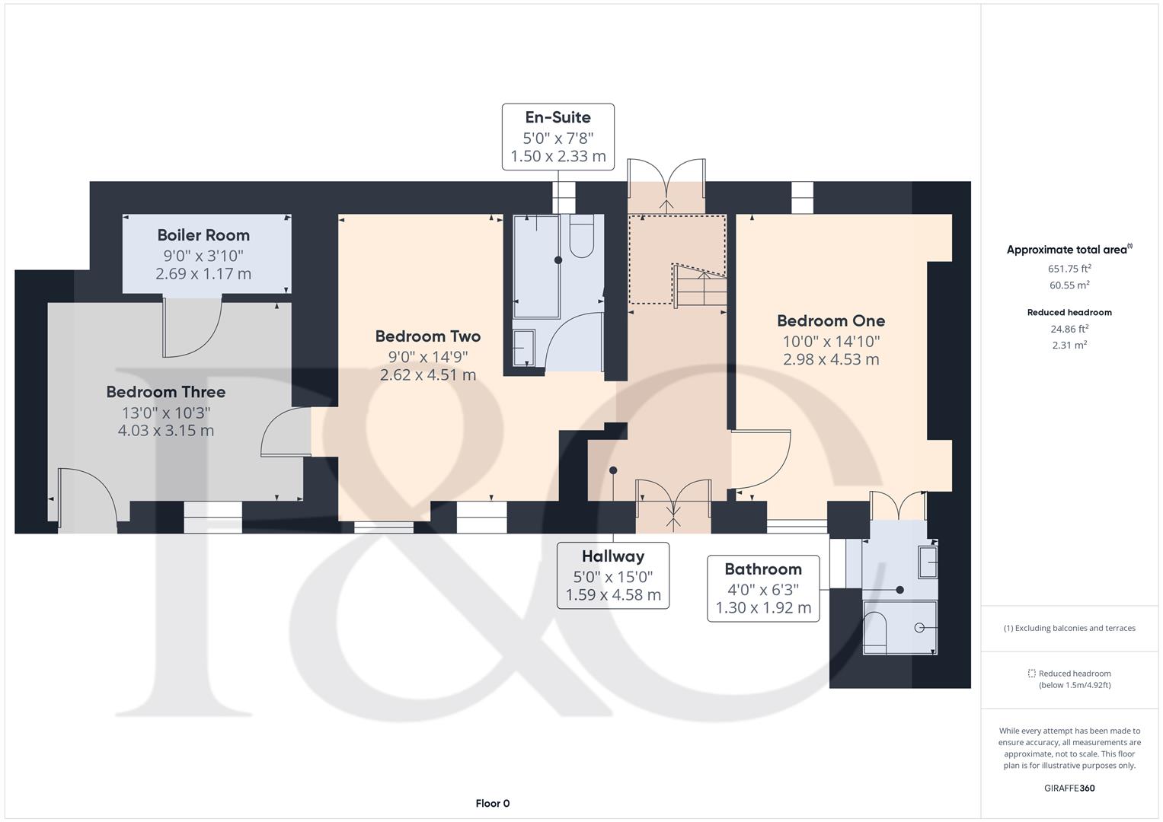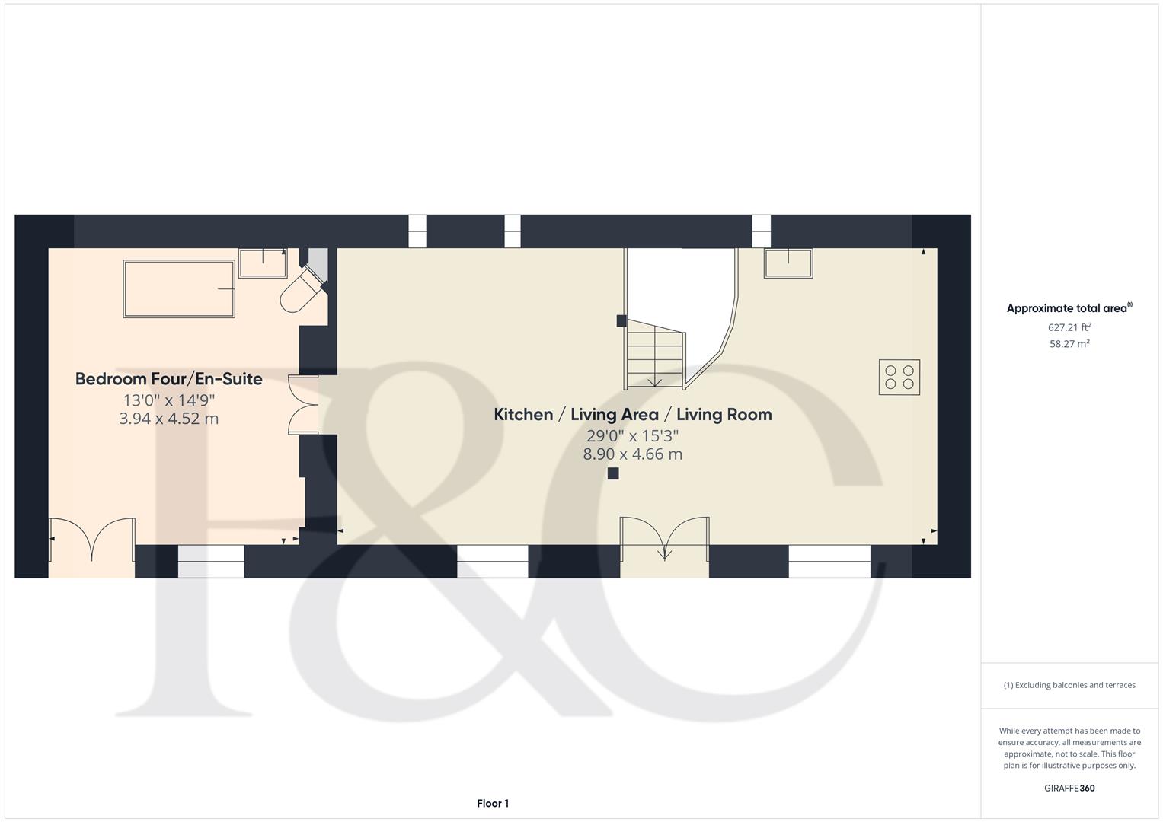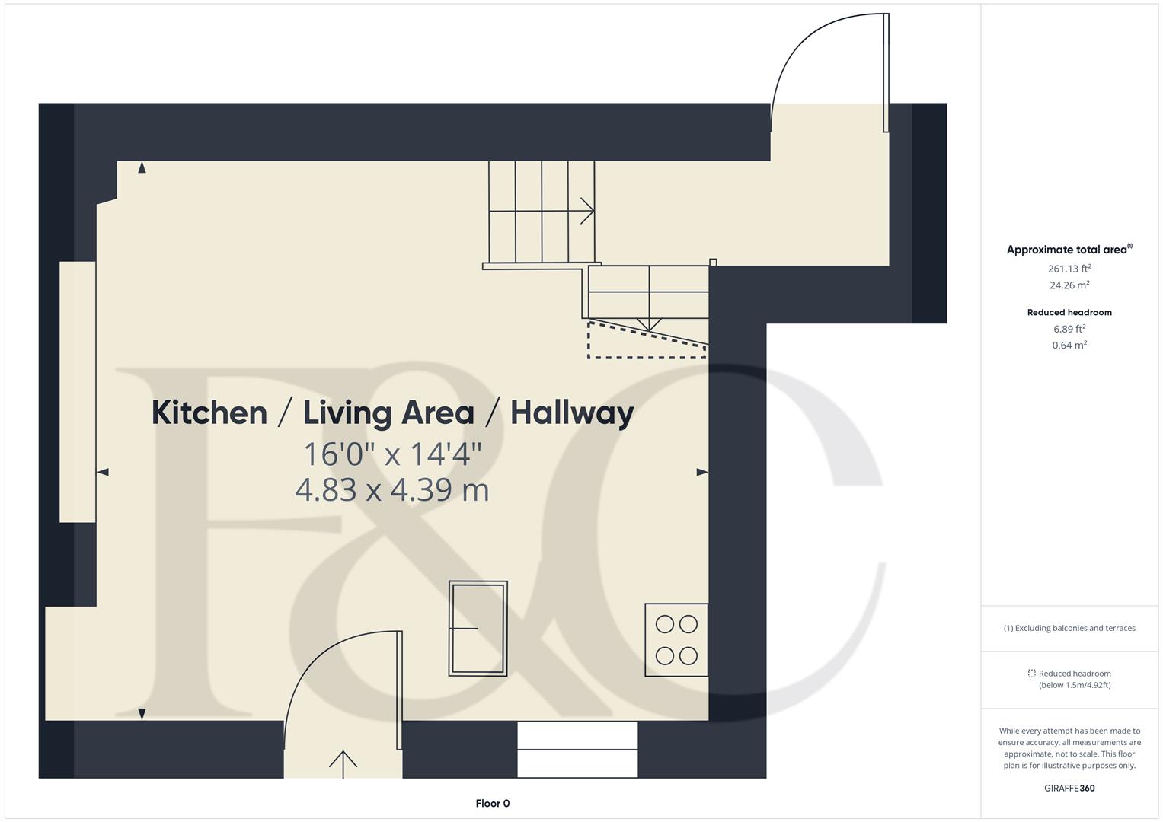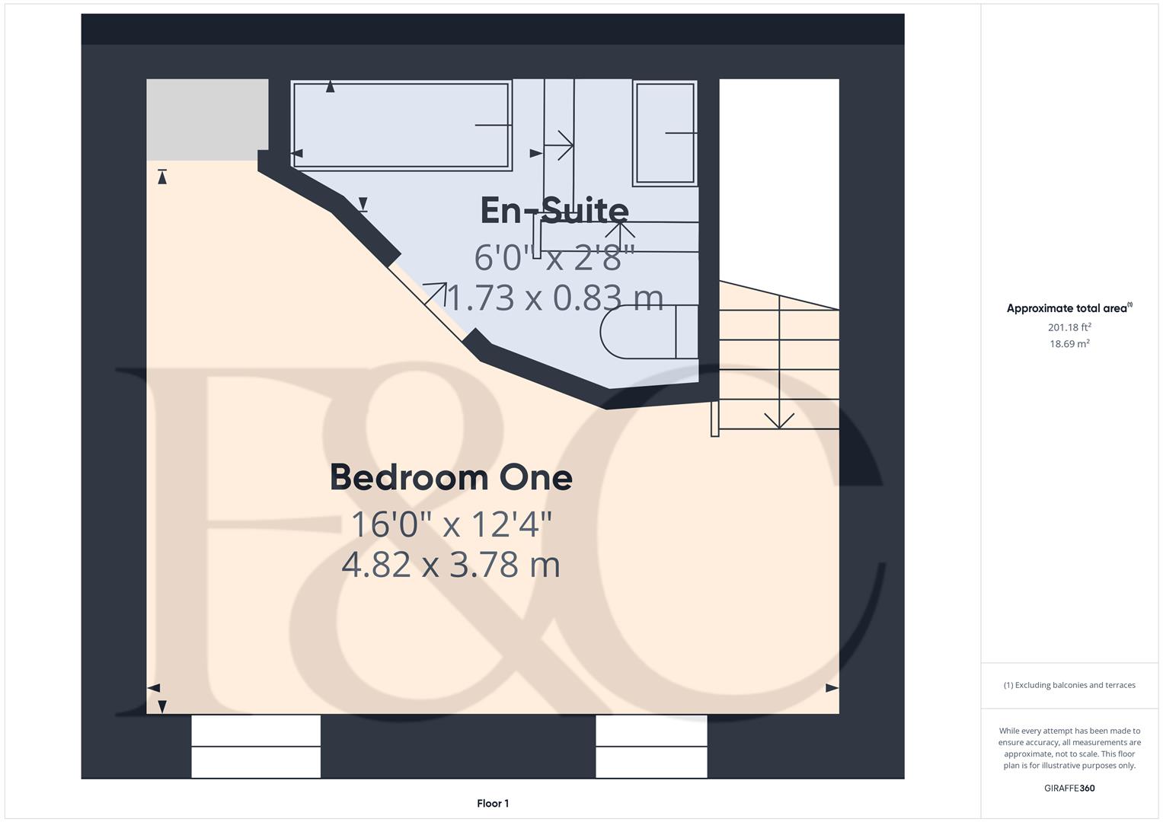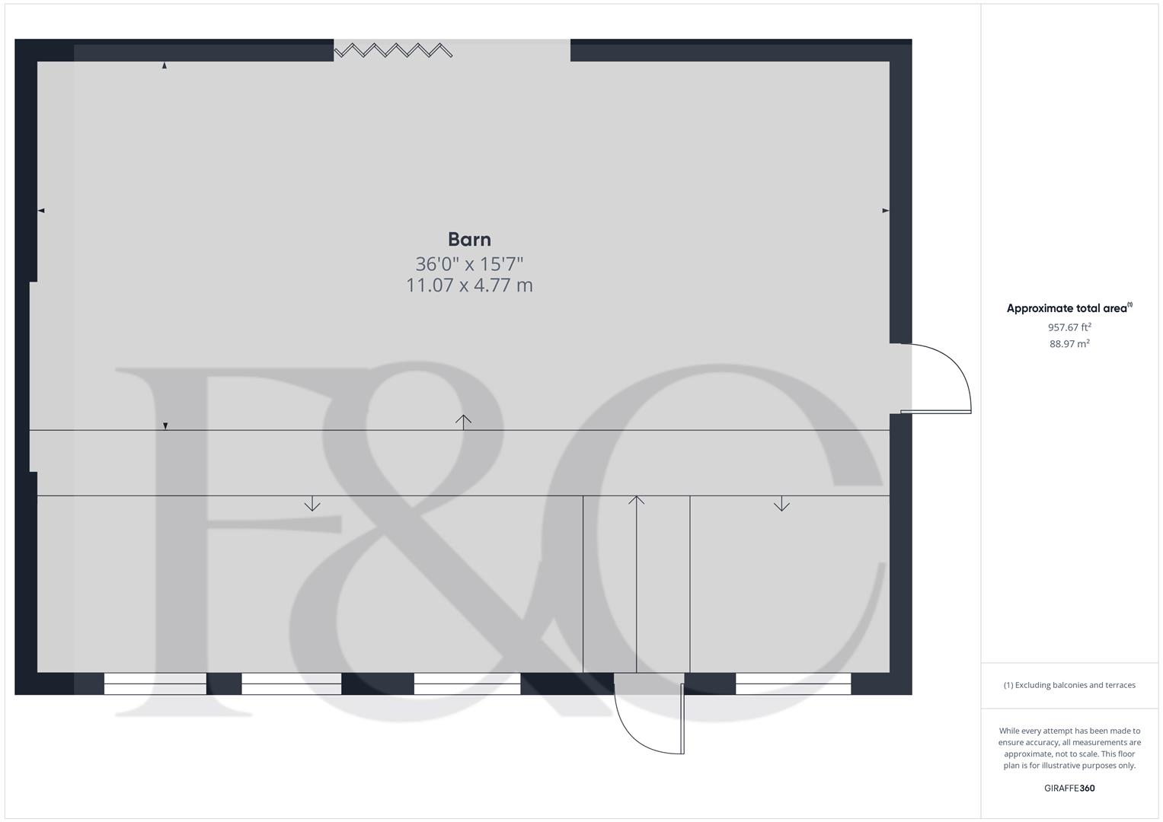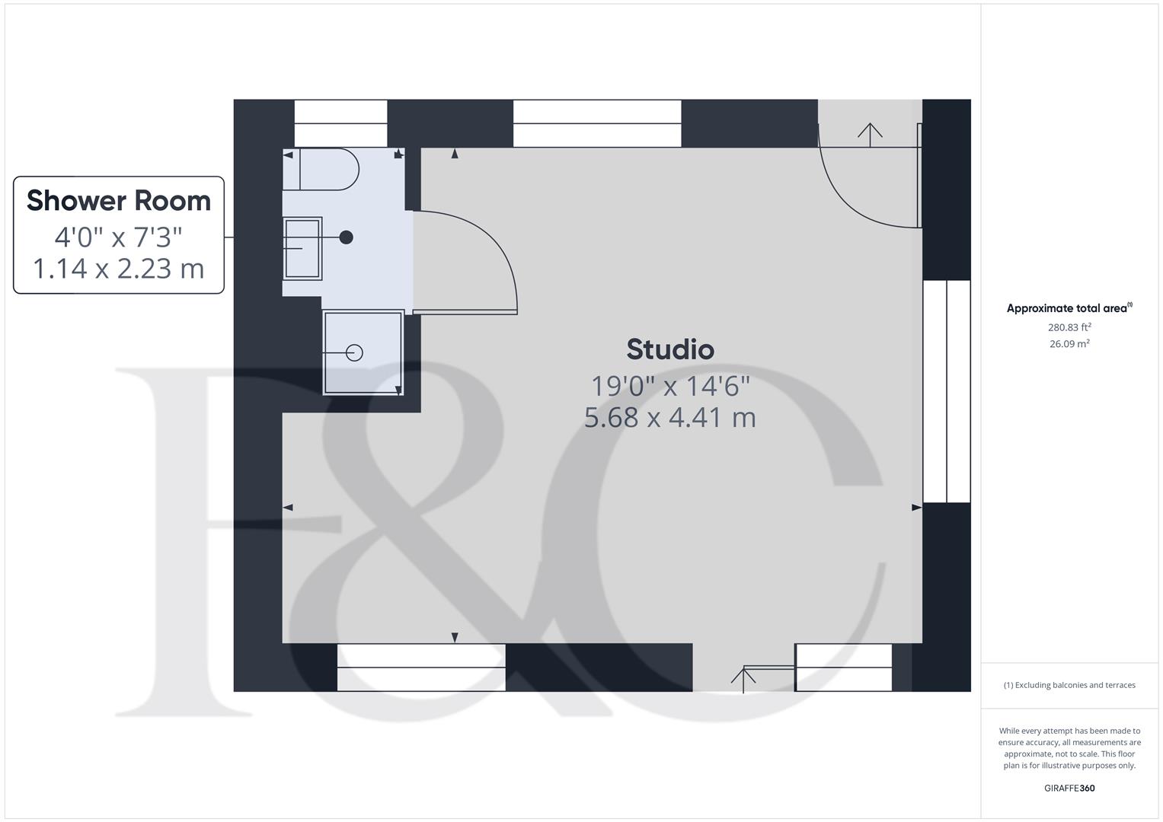- A Great Home with Holiday Business & Potential to Add Value !
- Beautiful Countryside - Lovely Derbyshire Country
- Spout Barn ( 1,278 sq. ft ) Three/Four Bedroom Stone Cottage
- The Old Pigsty ( 280 sq. ft ) One Bedroom Studio
- Holiday Cottage ( 462 sq. ft ) One Bedroom Cottage - Good Income
- Hay Barn ( 957 sq. ft ) Planning Permission Granted - Add Value
- Approx. 1.5 Acre Field
- Wirksworth 3 Miles - Belper - 5 Miles - Duffield - 7 Miles - Ashbourne - 11 Miles
- Set on a High Plateau with Unrivalled and Uninterrupted Views
- Perfect Location - Thriving Business - Adapt it to your Own Lifestyle - Home Working
6 Bedroom House for sale in Belper
A Great Home with Holiday Business and Potential to Add Value ! - A beautiful country home with splendid views offering Spout Barn, The Old Pigsty, Holiday Cottage, Hay Barn and additional approx. 1.5 acre field.
Set on a high plateau with unrivalled and uninterrupted views southwards across the Derbyshire Dales, this is the perfect location to take on a thriving business and/or adapt it to your own lifestyle, incorporating home working in an idyllic setting.
Spout Barn ( 1,278 sq. ft ) is the main residence enjoying open plan living kitchen/dining/lounge, three/four bedrooms and two bathrooms. Outside are lawn and courtyard gardens. This is a lovely 'upside-down' house which is designed to maximise the views across the Ecclesbourne Valley.
The Old Pigsty ( 280 sq. ft ) is a versatile studio annexe with its own facilities. This is a wonderful studio with magnificent views, which has also been used as an art studio and could easily be a yoga studio/playroom/games room.
Holiday Cottage ( 462 sq. ft ) is a one bedroom cottage with en-suite and open plan living kitchen/snug. Outside it has its own front and rear garden. The self-contained cottage currently works perfectly as a separate holiday let.
Hay Barn ( 957 sq. ft ) with full planning permission for two-bedroom accommodation and to add value.
Adjacent to the property with vehicle access is a One acre field. This land produces good crops per year when not grazed and is perfectly suitable as a m�nage.
The Location - The property is convenient for local villages including Turnditch, Idridgehay and Duffield plus towns providing an excellent range of amenities including Belper, Wirksworth and Ashbourne, the latter known as the Gateway to Dovedale and the famous Peak District National Park. Local activities include Carsington Water with its fishing and sailing. The house itself is a short walk to Alport Heights, a very well known horizon.
Spout Barn House -
Ground Floor -
Entrance Hall - 4.58 x 1.59 (15'0" x 5'2") - With double opening, sealed unit, double glazed doors, tiled flooring with under floor heating, character, split level staircase leading to first floor, additional sealed unit, double glazed, double opening doors opening onto private gardens, exposed, principle beam, spotlights to ceiling, coat rail with storage space and plumbing for automatic washing machine.
Double Bedroom One - 4.51 x 2.62 (14'9" x 8'7") - With tiled flooring, underfloor heating, principle exposed beam, spotlights to ceiling and double opening doors opening into en-suite.
En-Suite/Wet Room - 2.33 x 1.50 (7'7" x 4'11") - With shower, fitted washbasin, low level WC, fully tiled walls, tiled flooring with under floor heating, extractor fan, fluorescent light with shaver point, sealed unit, double glazed, obscure window and double glazed skylight window.
Double Bedroom Two - 4.53 x 2.98 (14'10" x 9'9") - With stable door, countryside views, tile flooring with under floor heating, exposed stonework, sealed unit, double glazed window with deep oak window sill and spotlights to ceiling.
Double Bedroom Three - 4.03 x 3.15 (13'2" x 10'4") - With tile flooring with underfloor heating, exposed, principle beam, charming stable door, sealed unit, double glazed window with deep oak windows sill, countryside views and door giving access to boiler cupboard.
Bathroom - 1.92 x 1.30 (6'3" x 4'3") - In white with bath with chrome mixer tap/shower attachment, hand washbasin with chrome fittings, low level WC, fully tiled walls, tiled flooring with under floor heating, spotlights to ceiling, extractor fan, bathroom cabinet, sealed unit, double glazed obscure window with tile surrounds.
Boiler Cupboard - 2.69 x 1.17 (8'9" x 3'10") - With tile flooring, high efficiency, hot water cylinder and shelving.
First Floor -
Living Lounge/Dining/Kitchen - 8.90 x 4.66 (29'2" x 15'3") -
Lounge - With solid oak flooring, vaulted ceilings with decorative beams including oak beams, exposed stonework, three radiators, sealed unit, double glazed, Velux window to rear, countryside views to front, sealed unit, double glazed window with deep, wood, window sill, large exposed truss beam and open space leading to kitchen area.
Kitchen/Dining Room - With one and a half stainless steel sink unit with mixer tap, range of fitted base units with attractive matching quartz worktops, built in Neff, four ring gas hob with stainless steel extractor hood over, electric fan assisted oven, plumbing for dishwasher, featured vaulted ceilings with decorative beams, including two, oak, principle beams, solid oak flooring, countryside views, continuation of the quartz worktop forming a useful breakfast bar area, sealed unit, double glazed window with deep, wood window sill with countryside views to front, additional sealed unit, double glazed, Juliet style balcony with countryside views to front, character window to rear, double glazed, Velux window to rear, large, exposed, truss beam and open space leading to lounge area.
Double Bedroom Four - 4.52 x 3.94 (14'9" x 12'11") - With featured vaulted ceilings with exposed decorative beams and two solid oak beams, countryside views, exposed stonework, radiator, sealed unit, double glazed window to front with deep, wood window sill, sealed unit, double glazed, double opening window enjoying fine, far reaching, countryside views and open space leading to en-suite.
En-Suite - With corner bath with chrome fittings, fitted washbasin, WC, radiator, wood flooring, tiled splashbacks, featured, vaulted ceiling with exposed, decorative beams and open space leading to bedroom.
Private Gardens - Spout Barn is accessed from the parking area through a private south-facing courtyard garden, with a dry-stone wall, the garden houses a range of small trees, bushes and pretty border plants. The rear garden is circa 40m x 10m. Stone steps lead to a lawned garden with several trees and four apple trees. A dry stone wall encloses the garden with colourful plants,
Car Parking - There are several car parking spaces.
Holiday Cottage -
Entrance Hall - With sealed unit, double glazed, entrance door, radiator and staircase leading to double bedroom.
Living Lounge/Dining/Kitchen - 4.83 x 4.39 (15'10" x 14'4") - With slate tile flooring, decorative beams to ceiling, under floor heating and open space into kitchen area.
Kitchen Area - With staircase leading to first floor, one and a half stainless steel sink unit with mixer tap, fitted bas cupboards, built-in hob, built-in oven, plumbing for dishwasher, sealed unit double glazed window with countryside views, decorative beams to ceiling and under stairs storage cupboard.
Double Bedroom One - 4.82 x 3.78 (15'9" x 12'4") - With featured vaulted ceilings with exposed decorative beams, wood flooring, beautiful countryside views, sealed unit, double glazed, circular window with deep window sill, sealed unit, double glazed window to front with countryside views and deep oak window sill and two radiators.
En-Suite Bathroom - 1.73 x 0.83 (5'8" x 2'8") - With bath with shower, fitted washbasin, low level WC, fully tiled walls, shaver point, decorative beams to ceiling, large heated, chrome towel radiator, character window and double glazed Velux window with fitted blind.
Garden - Holiday cottage has paved garden at the front and private decking area at the rear, with further access to Spout Barn garden. Car parking space.
The Old Pigsty -
Studio/Bedroom - Insulated walls, power, lighting, countryside views, double glazed, sliding patio door, additional sealed unit, double glazed, access door, three sealed unit, double glazed windows and kitchen area.
Shower Room - With separate shower cubicle, electric shower, wash basin, low level WC, tiled flooring, shaver point, extractor fan, spotlights to ceiling, sealed unit, double glazed, obscure window, electric towel heater and internal panelled door.
Car Parking & Garden -
The Hay Barn - 11.07 x 4.77 (36'3" x 15'7") - With planning permission. This substantial space is part-converted and is a prime opportunity to create additional accommodation. The holiday cottage and Spout Barn itself were both formerly part of this huge former cow shed. The barn is of concrete block construction and have mains electricity and a soil pipe (to add toilet facilities) as well as mains water. Bi-fold doors leading to garden. Car Parking and Garden.
Field - Approx. 1.5 Acre - The property benefits from an adjoining, approx. 1.5 acre field with vehicle access and enjoying lovely Derbyshire countryside views.
Council Tax Band - D - Amber Valley
Important information
This is not a Shared Ownership Property
Property Ref: 10877_33323777
Similar Properties
The Limes, Duffield, Belper, Derbyshire
5 Bedroom Detached House | Offers in region of £799,950
ECCLESBOURNE SCHOOL CATCHMENT AREA - A five bedroom, three bathroom detached property with double garage located in a pr...
Springfield, Broadway, Duffield, Belper, Derbyshire
4 Bedroom Detached House | Offers in region of £799,950
BEST & FINAL OFFER WEDNESDAY 18th SEPTEMBER 2024 at 12 NOON - ECCLESBOURNE SCHOOL CATCHMENT AREA - A Perfect Refurbishme...
Church Lane, Kirk Langley, Ashbourne
3 Bedroom Detached House | Offers in region of £795,000
ECCLESBOURNE SCHOOL CATCHMENT AREA - A CHARMING DETACHED COTTAGE with POTENTIAL TO EXTEND - MATURE GARDENS - COUNTRYSIDE...
Idridgehay, Belper, Derbyshire
4 Bedroom Detached House | Offers Over £800,000
MAGNIFICENT VIEWS - Fabulous Eco-friendly new build single storey detached property set in approx. 3 acres located betwe...
Hillside, Turnditch, Belper, Derbyshire
4 Bedroom Detached House | Offers Over £800,000
A beautiful period detached residence enjoying a fine position with magnificent views and set within the most tranquil s...
Bracken House, Kniveton, Ashbourne
5 Bedroom Detached House | Offers in region of £825,000
A wonderful village house with charming turret set in delightful private gardens, including a sweeping driveway with lar...

Fletcher & Company Estate Agents (Duffield)
Duffield, Derbyshire, DE56 4GD
How much is your home worth?
Use our short form to request a valuation of your property.
Request a Valuation


