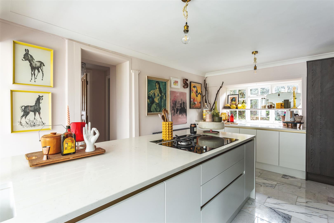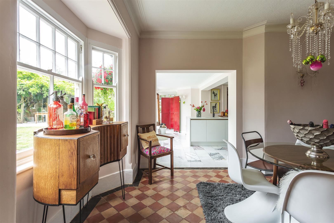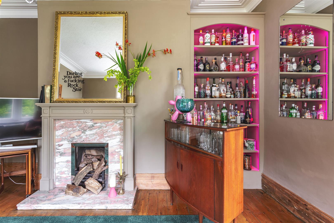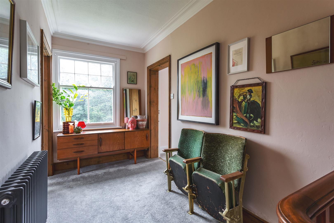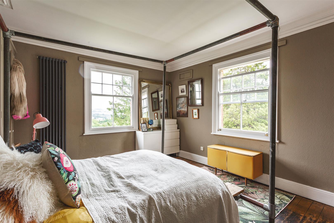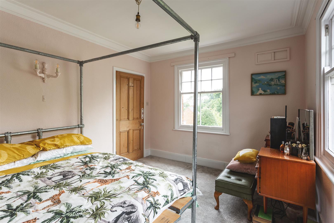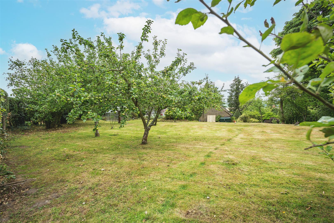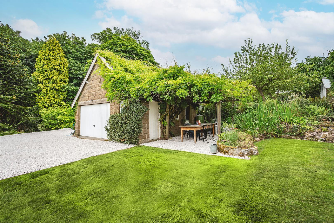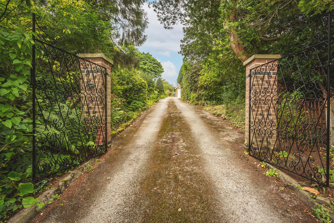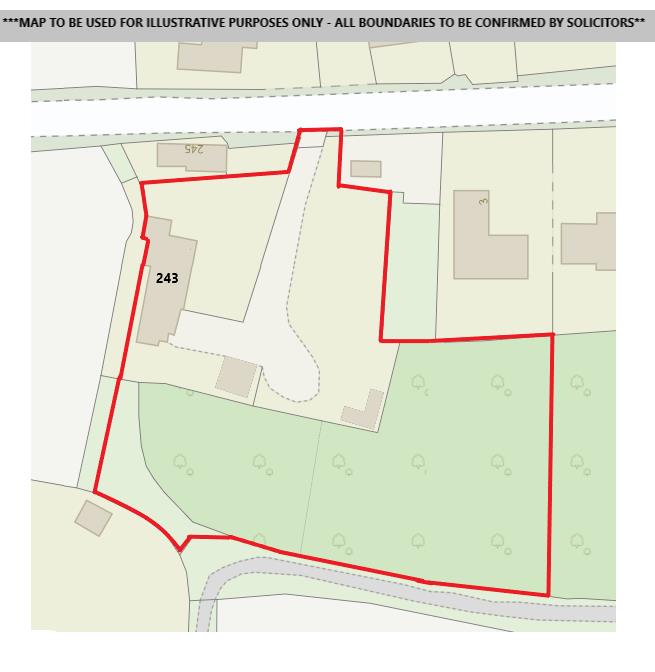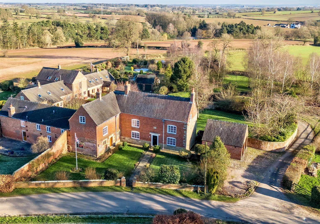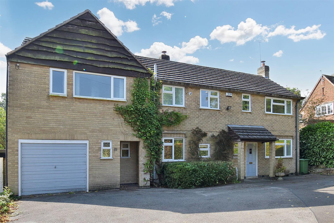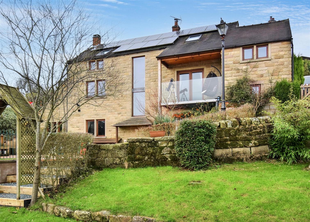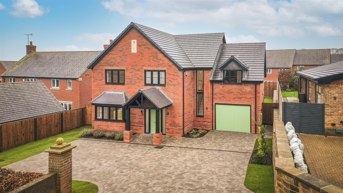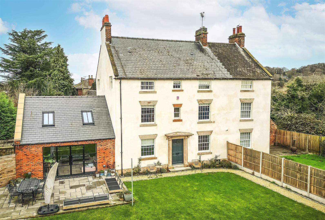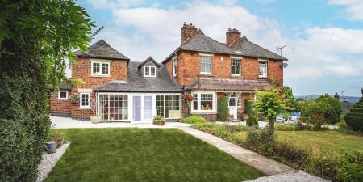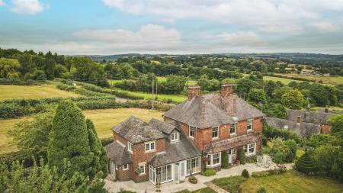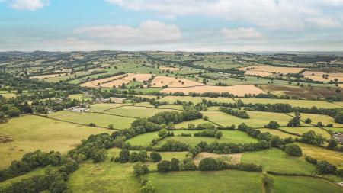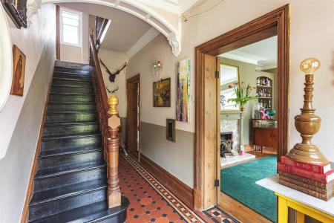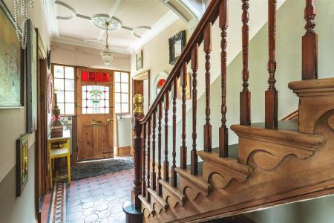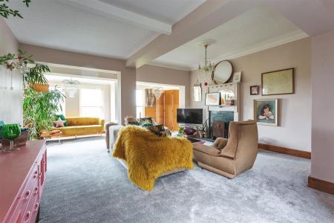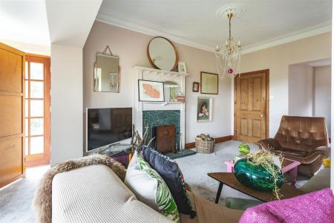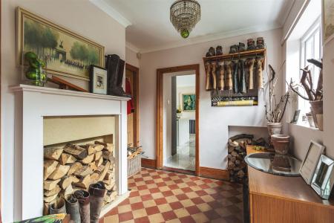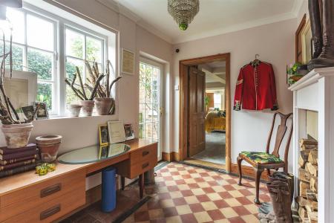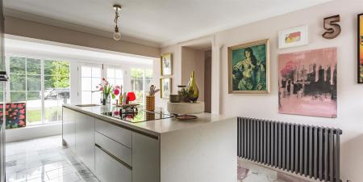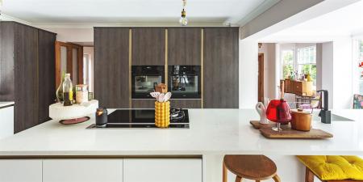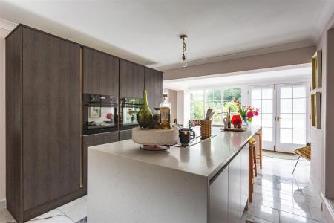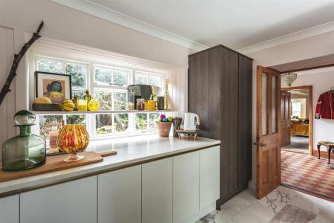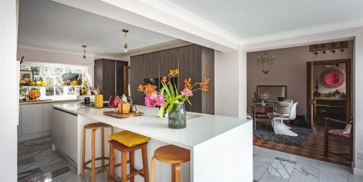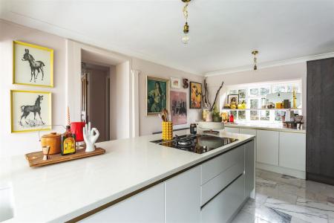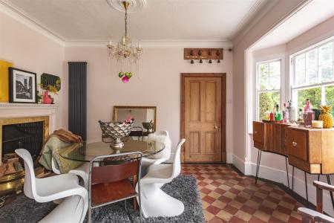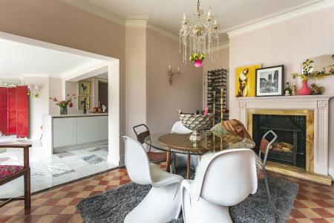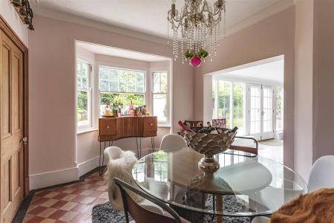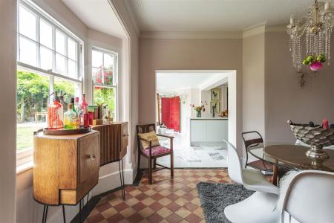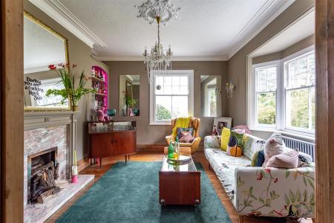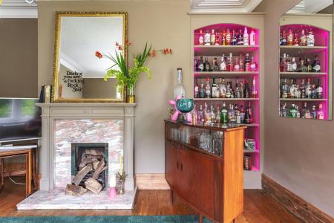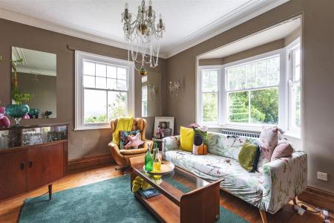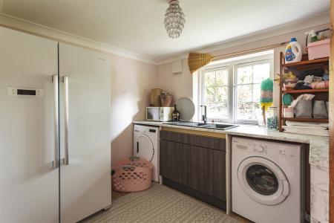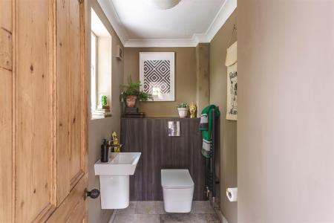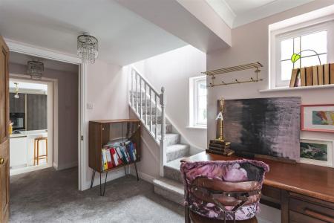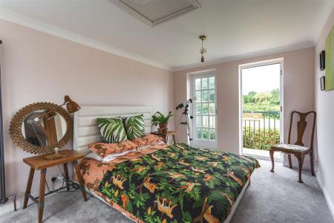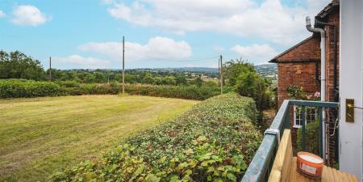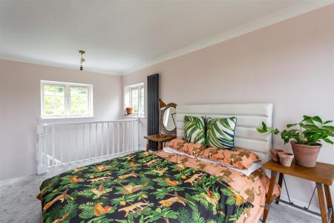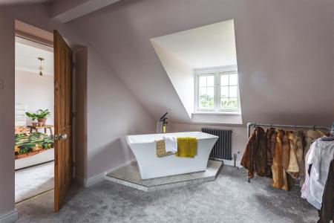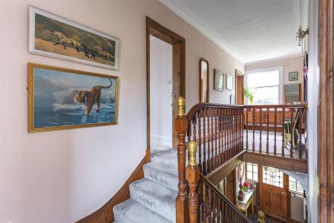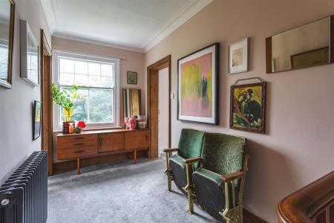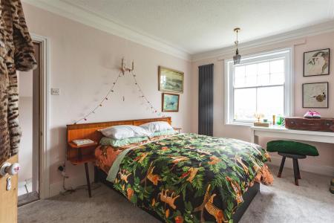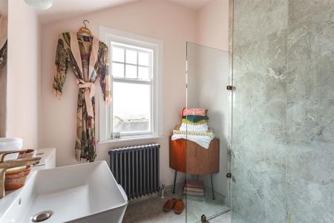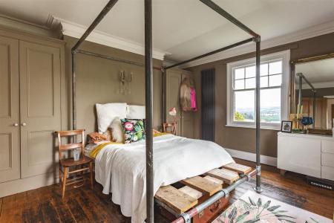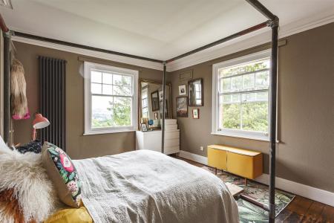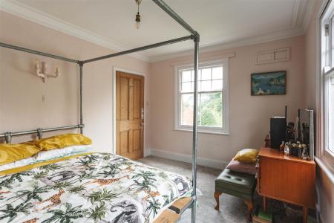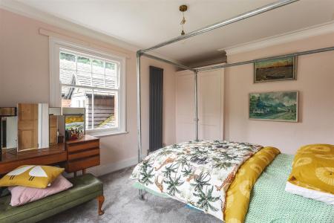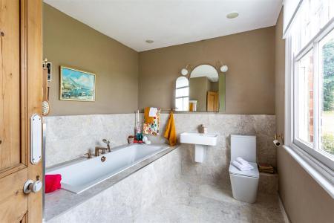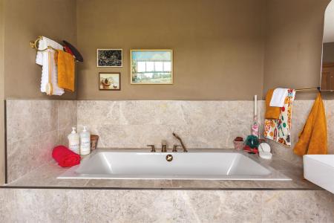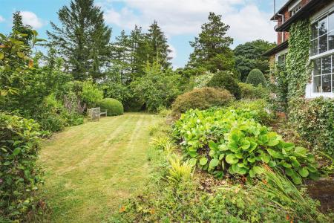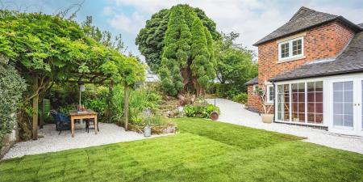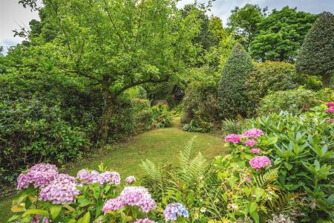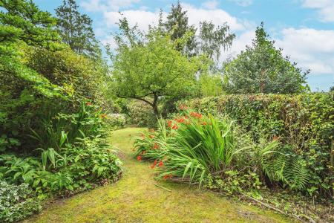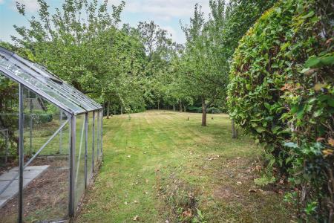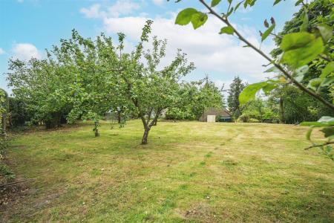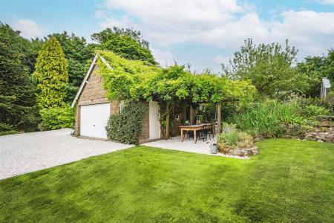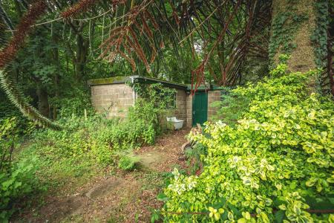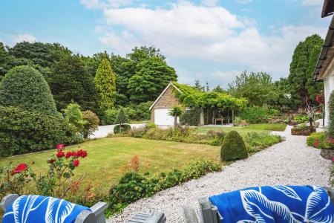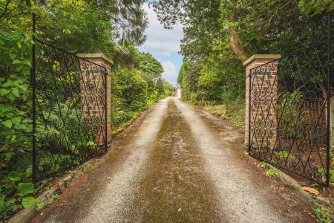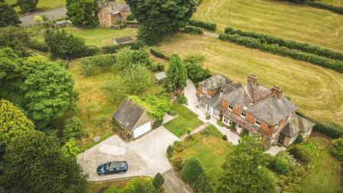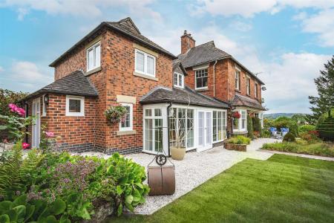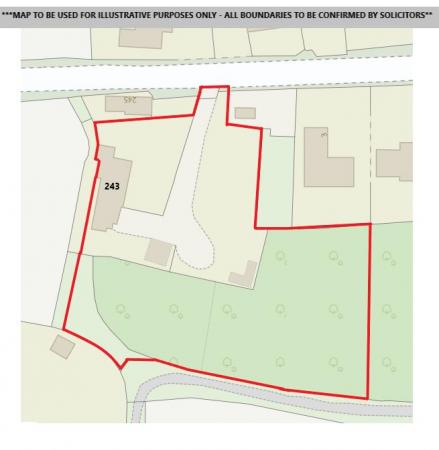- Beautiful Character Detached Property
- Annex Accommodation
- Lounge, Garden Room, Office
- Superb Living Kitchen/Dining
- Utility, Boot Room, Cloakroom
- Four Double Bedrooms
- Two En-suites & Family Bathroom
- Garden & Woodland - approx. one acre
- Double Garage, Stores & Workshop
- Potential Building Plot
4 Bedroom Detached House for sale in Belper
A beautiful period detached residence enjoying a fine position with magnificent views and set within the most tranquil setting within private gardens and woodlands set in approx. One acre.
The Location - Turnditch is a popular Derbyshire village which is ideally positioned for access to the city of Derby and the surrounding towns and villages of Belper, Wirksworth, Ashbourne, Matlock and Duffield. The village is home to a popular public house, a charming village church, and a highly sought after primary school. Turnditch is also ideally positioned for access to the nearby Carsington Water and the beautiful Peak District National Park.
Accommodation -
Ground Floor -
Entrance Hall - 5.59 x 1.80 (18'4" x 5'10" ) - With charming half glazed entrance door with stained glass with leaded finish and matching side multipaned windows, deep skirting boards and architraves, high ceilings, coving to ceiling, period open archway, Minton style tiled flooring, staircase leading to first floor with attractive balustrade and period style radiator.
Lounge - 7.98 x 5.09 (26'2" x 16'8" ) - With character fireplace with surrounds incorporating open grate fire and raised hearth, far-reaching views, coving to ceiling, two period style radiators, deep skirting boards and architraves, high ceilings with centre rose, multipaned window, five sealed unit double glazed character windows and stripped internal panelled door.
Garden Room - 4.59 into bay x 4.34 (15'0" into bay x 14'2") - With chimney breast with character fireplace with open grate fire and raised hearth, exposed wood floors, deep skirting boards and architraves, high ceilings, coving to ceiling with centre rose, delightful far-reaching views, sash period style window to side, sash period style bay window to front, period style radiator, fitted display shelving to the right-hand side of the chimney breast and stripped internal panelled door.
Dining Room - 5.14 into bay x 2.92 (16'10" into bay x 9'6") - With character fireplace with open grate fire and raised hearth, deep skirting boards and architraves, high ceilings, coving to ceiling with centre rose, quarry tiled flooring, sash bay window to front, open square archway leading into superbly appointed fitted kitchen, period style radiator and stripped internal panelled door.
Kitchen - 6.76 x 5.71 (22'2" x 18'8") - With large fitted kitchen island incorporating inset sink with mixer tap, also incorporating a comprehensive range of fitted storage cupboards providing good storage, breakfast bar area, AEG concealed extractor hood, AEG combination induction/gas hob, integrated AEG dishwasher, attractive matching Quartz worktops, an additional range of base and tall cupboards again providing good storage, two AEG electric fan assisted ovens, integrated large AEG fridge and large AEG freezer, beautiful marble effect tiled flooring, period style radiator, coving to ceiling, multipaned window to rear, half glazed stripped internal door, large sealed unit double glazed windows to front incorporating French doors which open onto garden and open square archway leading to Dining area.
Boot Room - 2.90 x 2.60 (9'6" x 8'6") - With chimney breast with featured character display fireplace with surrounds, matching quarry tiled flooring, storage cupboards with stripped doors, multipaned window, coving to ceiling and double glazed rear access door.
Inner Lobby - With under-stairs storage cupboard with stripped latch door.
Utility Room - 2.97 x 2.31 (9'8" x 7'6" ) - With one and a half sink unit with mixer tap, fitted base cupboards, worktops, plumbing for automatic washing machine, space for tumble dryer, tiled flooring, Worcester boiler, sealed unit double glazed window to rear and internal half glazed stripped door with stained glass.
Office Area - 3.06 x 2.21 (10'0" x 7'3") - With period style radiator, two matching stained glass windows with leaded finish, sealed unit double glazed French doors opening onto garden, staircase leading to bedroom, sealed unit double glazed window to front and stripped internal panelled door.
Cloakroom - 2.29 x 1.25 (7'6" x 4'1") - With WC, fitted wash hand basin, tiled flooring, extractor fan, coving to ceiling, sealed unit double glazed obscure window and stripped internal panelled door.
Stairs Leading To Bedroom Four -
Bedroom Four - 4.11 x 2.97 (13'5" x 9'8") - With period style radiator, access to roof space, sealed unit double glazed window to side, sealed unit double glazed window to front, far-reaching views and two matching sealed unit double glazed doors opening onto balcony.
Balcony - With decked floor, wrought iron railings and far-reaching views across the countryside and beyond.
Dressing/En-Suite - 4.57 x 3.33 (14'11" x 10'11") - With fitted clothes rails, bespoke bath with raised tiled floor and chrome mixer tap/hand shower attachment, period style radiator, sealed unit double glazed Dorma window to front, sealed unit double glazed Dorma window to rear, far-reaching countryside views and internal pine panelled door.
First Floor -
Landing - 7.29 x 1.83 (23'11" x 6'0") - With deep skirting boards and architraves, high ceilings, coving to ceiling, period style radiator, sash period style window to front, sash period style window to rear, attractive charming balustrade and delightful far-reaching views.
Bedroom One - 4.29 x 2.90 (14'0" x 9'6") - With deep skirting boards and architraves, high ceilings, coving to ceiling, period style radiator, far-reaching views, sash period style window and stripped internal panelled door.
Dressing Area - 2.18 x 1.94 (7'1" x 6'4") - With fitted bespoke clothes rail and window with countryside views.
En-Suite - 1.96 x 1.87 (6'5" x 6'1" ) - With walk-in shower enclosure/wet room with shower, pedestal wash hand basin, low level WC, tiled splash-backs with matching tiled flooring, period style radiator and character window with countryside views.
Bedroom Two - 4.33 x 3.54 (14'2" x 11'7") - With chimney breast with fitted wardrobes either side, deep skirting boards and architraves, high ceilings, exposed wood floors, countryside views, sash period style window with aspect to front, sash period style window with aspect to side and stripped internal panelled door.
Bedroom Three - 4.08 x 3.24 (13'4" x 10'7" ) - With fitted wardrobe, deep skirting boards and architraves, high ceilings, coving to ceiling, period style radiator, far-reaching views, sash period style window to side, sash period style window to front and stripped internal panelled door.
Family Bathroom - 3.20 x 2.61 (10'5" x 8'6") - With bath with mixer tap including hand shower attachment, fitted wash basin, low level WC, tiled splash-backs with matching tiled flooring, high ceilings, built-in cupboard housing the high-efficiency hot water cylinder, far-reaching views, sash period style window to rear and stripped internal panelled door.
Gardens & Woodland - The property is complemented by attractive large, mature gardens with mature woodland extending to approximately one acre and enjoys wide shaped lawns, a varied selection of shrubs and plants, fruit trees and a large woodland area.
Store One - 1.73 x 1.50 (5'8" x 4'11") -
Store Two - 3.67 x 1.71 (12'0" x 5'7") -
Greenhouse - 2.49 x 2.48 (8'2" x 8'1") -
Workshop ( Goat Shed ) - 6.77 x 6.03 x 3.17 x 2.21 overall (22'2" x 19'9" x -
Driveway - The approach to Hillside from Ashbourne Road is via brick pillars and wrought iron gates opening onto a driveway leading to a further gravelled area providing car standing spaces for several cars.
Double Garage - 5.26 x 4.56 (17'3" x 14'11") - With power, lighting and up-and-over door.
Rear Access/Potential Building Plot - The property has rear vehicle access and planning potential subject to an application.
Council Tax Band - G - Amber Valley
Agents Note - The property has an overage clause in place, a copy of which can be sent on request.
Property Ref: 10877_33131604
Similar Properties
Burrows Old Hall, Brailsford, Ashbourne, Derbyshire
5 Bedroom Country House | Offers Over £800,000
Burrows Old Hall is a stunning Grade II listed country home that beautifully combines period features with modern living...
Springfield, Broadway, Duffield, Belper, Derbyshire
4 Bedroom Detached House | Offers in region of £799,950
BEST & FINAL OFFER WEDNESDAY 18th SEPTEMBER 2024 at 12 NOON - ECCLESBOURNE SCHOOL CATCHMENT AREA - A Perfect Refurbishme...
Crystal Springs, Kirk Ireton, Ashbourne
6 Bedroom Detached House | Offers in region of £799,950
Nestled on the edge of the charming village of Kirk Ireton, this stunning detached residence offers a perfect blend of m...
5 Bedroom Farm House | Offers Over £850,000
A fine stone built detached farmhouse believed to date back to circa 1750 and set in the most beautiful mature grounds o...
Bramble Nook, Marina Road, Smalley, Derbyshire
4 Bedroom Detached House | Offers in region of £850,000
Nestled in the charming village of Smalley, this exquisite new build by the esteemed Bowerman Homes offers a perfect ble...
Burley House, Duffield, Belper, Derbyshire
5 Bedroom House | Offers in region of £865,000
ECCLESBOURNE SCHOOL CATCHMENT AREA - This stunning Georgian extended Grade II listed family home at Burley House offers...

Fletcher & Company Estate Agents (Duffield)
Duffield, Derbyshire, DE56 4GD
How much is your home worth?
Use our short form to request a valuation of your property.
Request a Valuation















