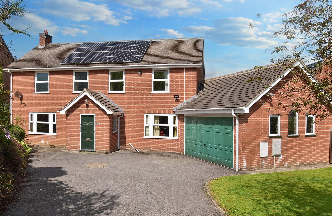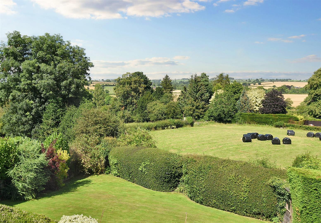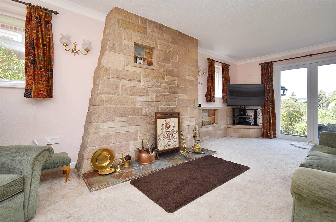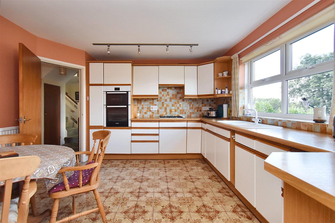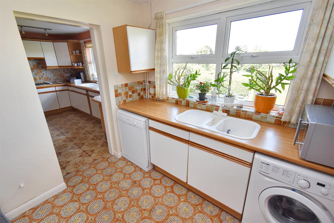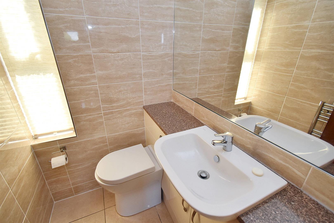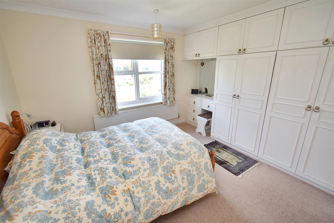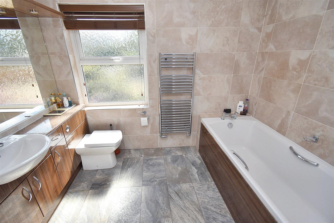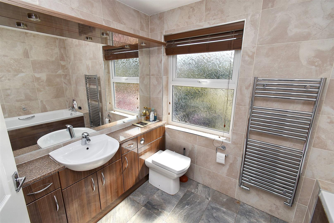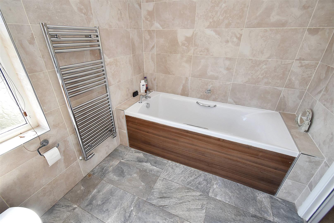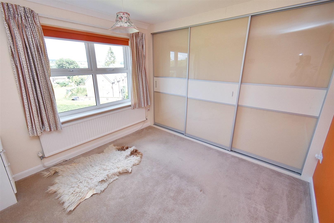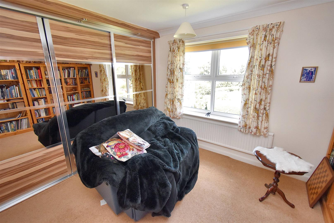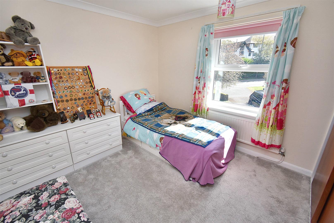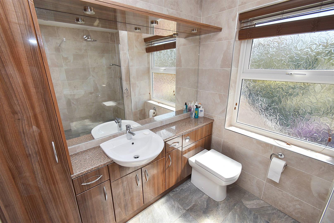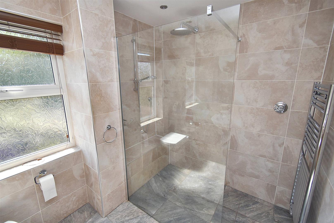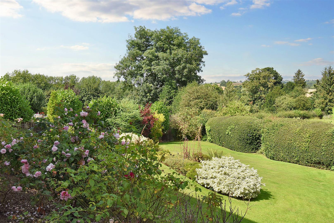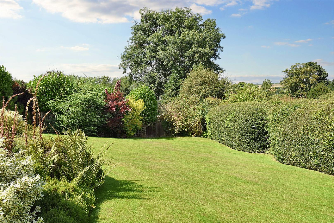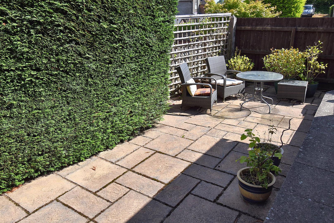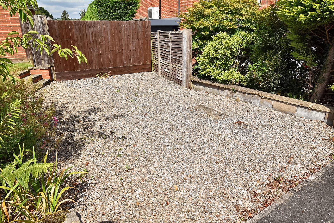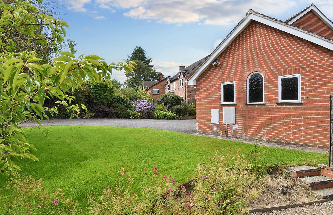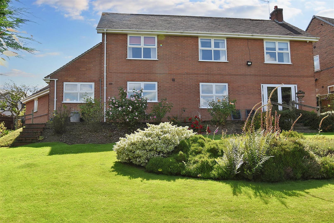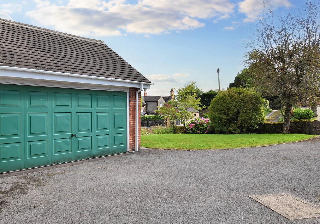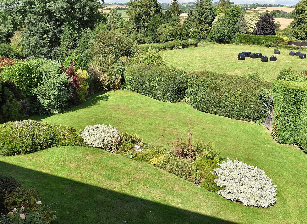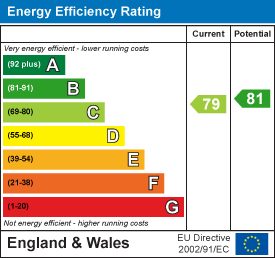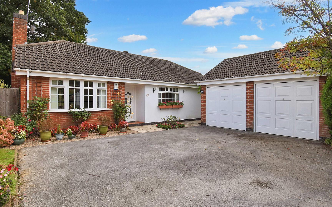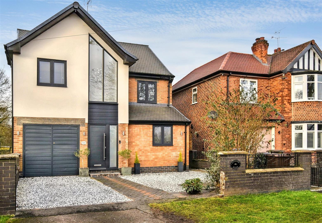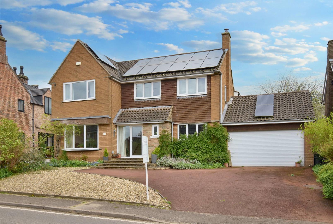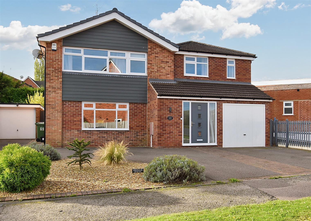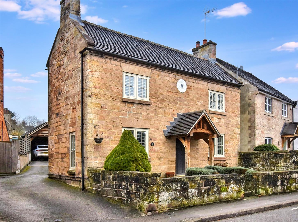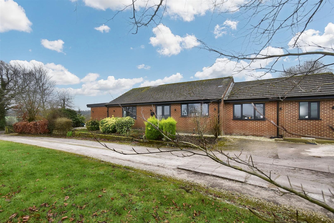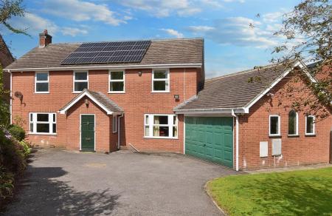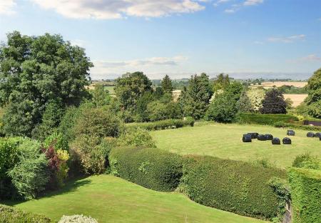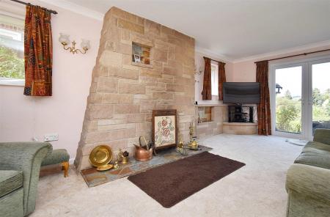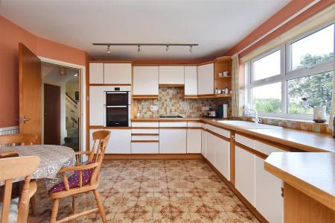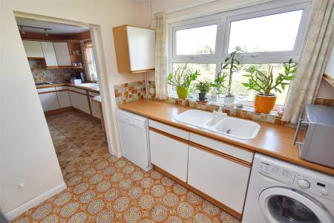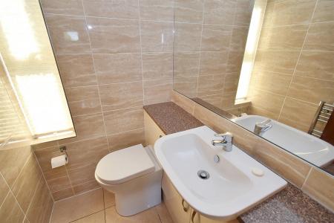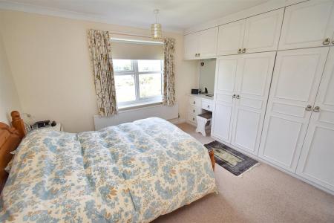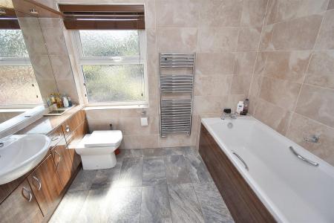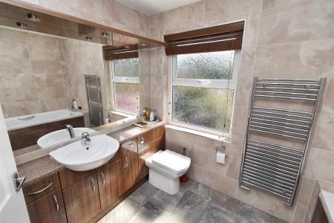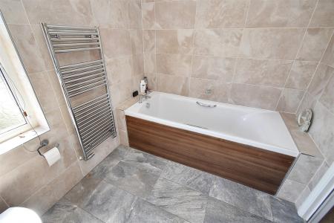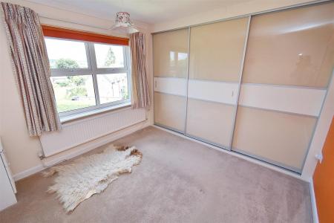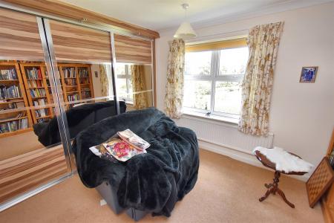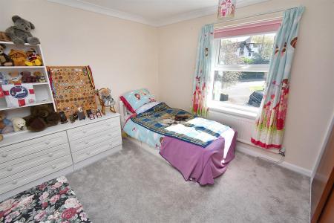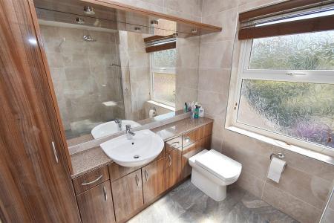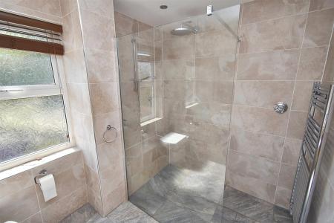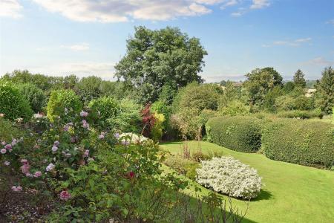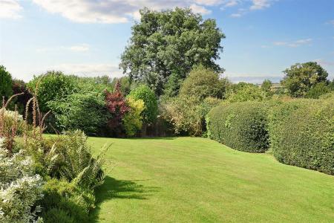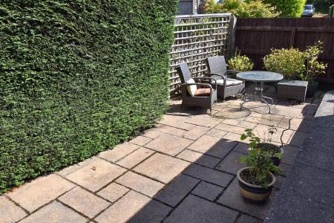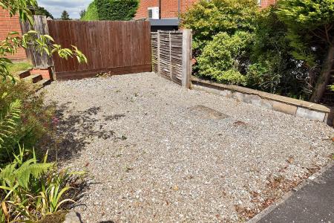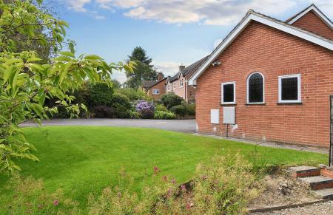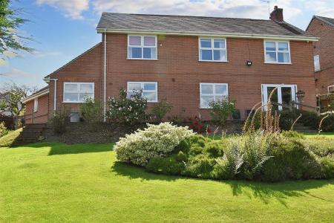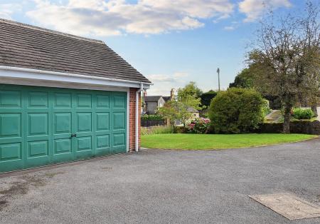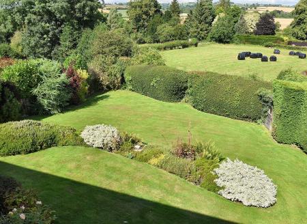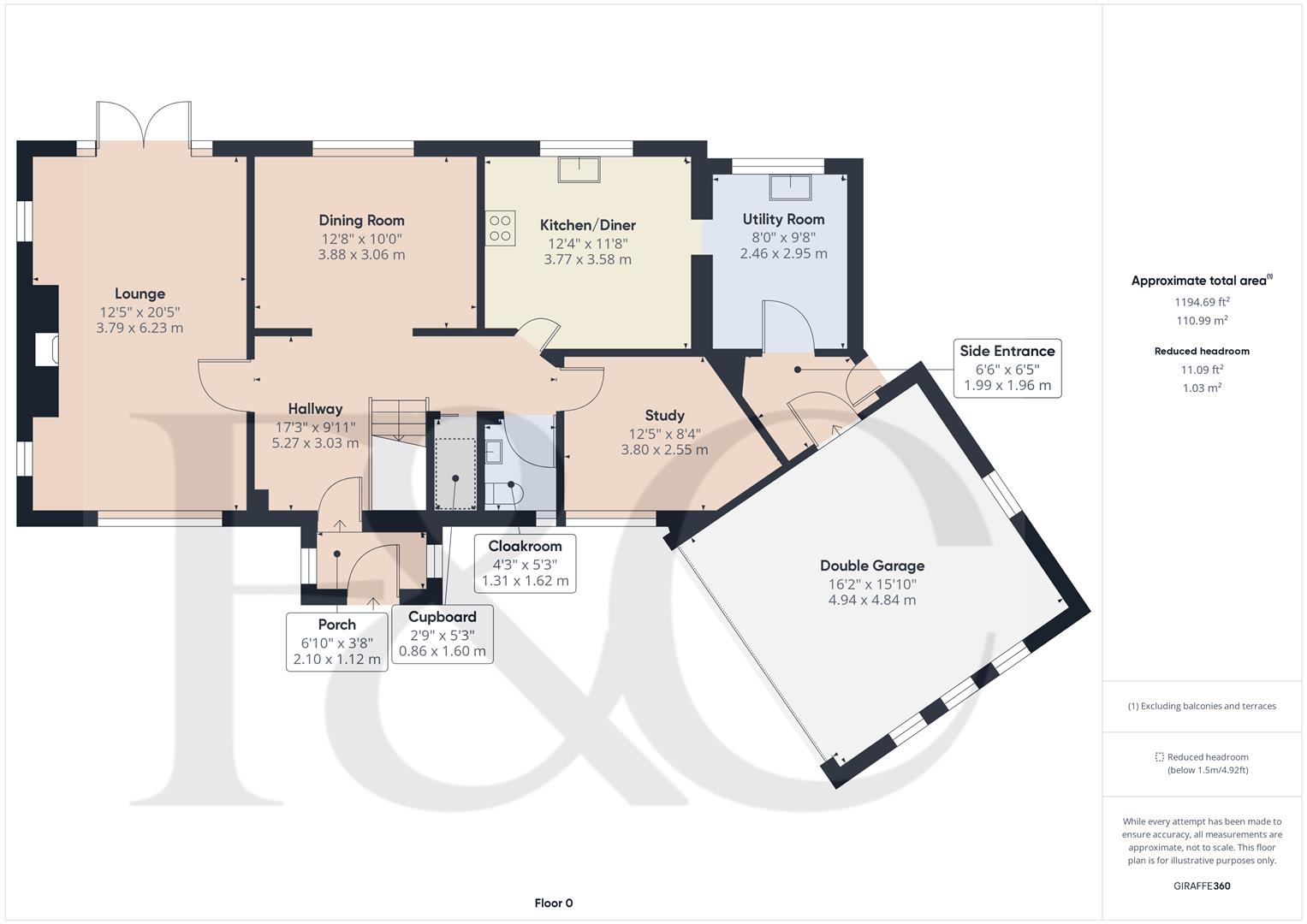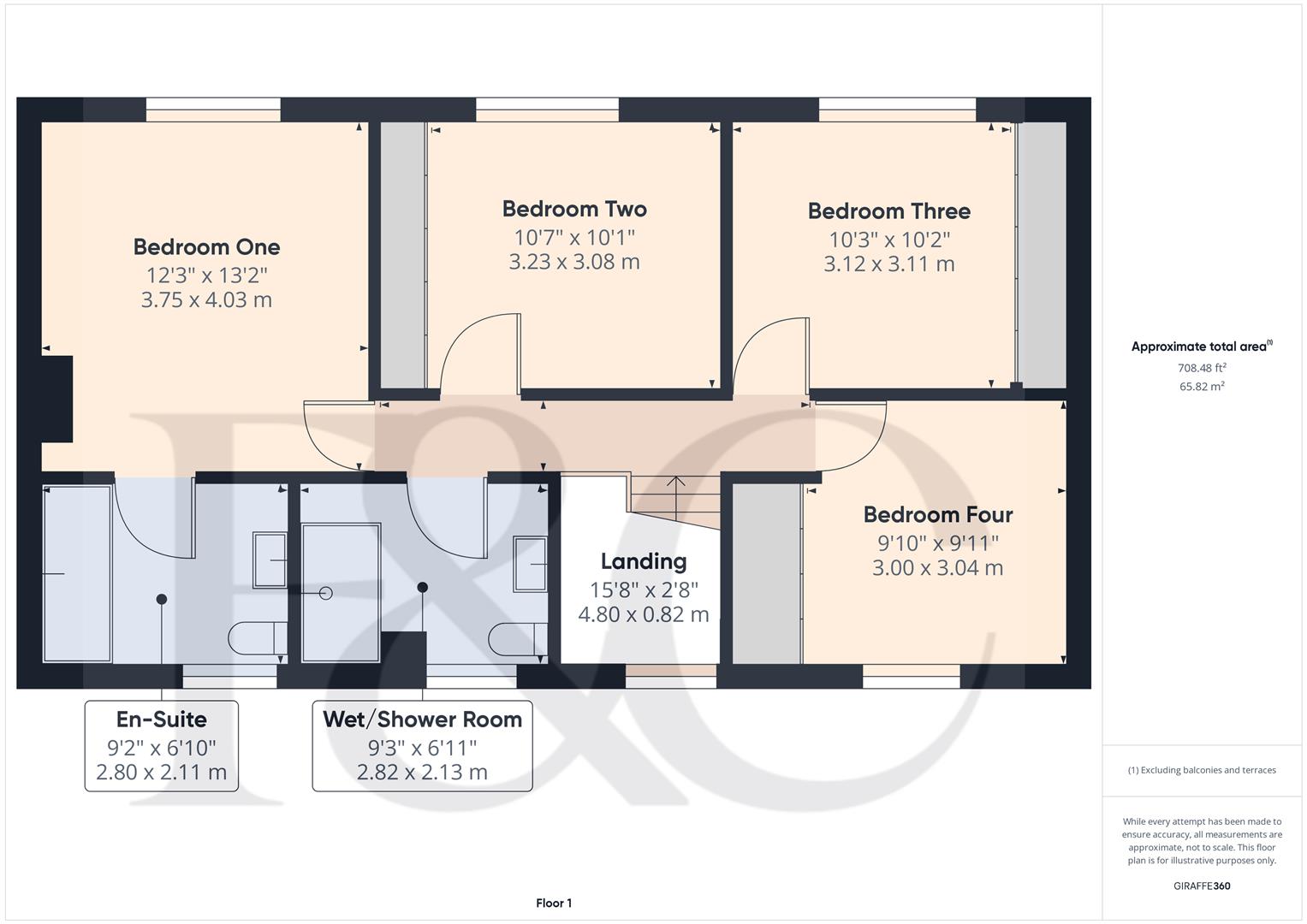- A Highly Appealing Detached Property
- Beautiful Countryside Views
- Gas Central Heating & Double Glazing
- Lounge, Dining Room & Study
- Kitchen/Diner & Utility Room/Cloakroom
- Four Double Bedrooms & Two Bathrooms
- Private Mature Gardens
- Large Driveway
- Double Garage with Electric Door
- Additional Hard Standing for Caravan/Motorhome
4 Bedroom Detached House for sale in Belper
A highly appealing four bedroom detached property with double garage set on a mature garden plot enjoying beautiful countryside views with easy access to Duffield, Belper and Ashbourne.
The Location - Turnditch is a charming village with two public houses, noted primary school and lovely old church. It is convenient for local villages including Idridgehay and Duffield plus towns providing an excellent range of amenities including Belper, Wirksworth and Ashbourne, the latter known as the Gateway to Dovedale and the famous Peak District National Park. Local activities include Carsington Water with its fishing and sailing. Allport Heights is close by, a very well known horizon.
Accommodation -
Ground Floor -
Porch - 2.10 x 1.12 (6'10" x 3'8") - With panelled entrance door, tile flooring, two side obscure windows and internal glazed door opening into entrance hall.
Entrance Hall - 5.27 x 3.03 (17'3" x 9'11") - With split-level staircase leading to first floor, coving to ceiling, radiator and understairs storage cupboard.
Cloakroom - 1.62 x 1.31 (5'3" x 4'3") - With low level WC, fitted wash basin with chrome fittings with fitted base cupboard underneath, fully tiled walls with matching tile flooring, large fitted mirror, coving to ceiling, heated chrome towel/radiator and double glazed window with fitted blind.
Lounge - 6.23 x 3.79 (20'5" x 12'5") - With stone fireplace incorporating open grate fire and raised, Cornish slate, tiled hearth, coving to ceiling, two radiators, double glazed window to front, two side sealed unit, double glazed windows either side of chimney breast, double glazed french doors opening onto paved patio and private rear garden (enjoying pleasant far-reaching views)
Dining Room - 3.88 x 3.06 (12'8" x 10'0") - With radiator, coving to ceiling, wide open square archway, double glazed window to rear and pleasant far-reaching views.
Study - 3.80 x 2.55 (12'5" x 8'4") - With radiator, coving to ceiling and double glazed window with aspect to front.
Kitchen Diner - 3.77 x 3.58 (12'4" x 11'8") - With one and a half sink unit with mixer tap, wall and base fitted units with matching worktops, built-in four ring gas hob with concealed extractor hood, double built-in, electric fan assistant oven, radiator, tile flooring, double glazed window with tiled sill and pleasant far-reaching views.
Utility Room - 2.95 x 2.45 (9'8" x 8'0") - With one and a half sink unit with mixer tap, wall and base units with matching worktops, tile flooring, radiator, plumbing for automatic washing machine, plumbing for dishwasher, central heating boiler (fitted 2024), glazed window to rear, space for fridge/freezer and pleasant far-reaching views.
Side Entrance - 1.99 x 1.96 (6'6" x 6'5") - With double glazed side access door, tiled flooring, coat hangers and integral door giving access to double garage.
First Floor Landing - 4.80 x 0.82 (15'8" x 2'8") - With radiator, coving to ceiling, double glazed window with aspect to front and access to roof space.
Double Bedroom One - 4.03 x 3.75 (13'2" x 12'3") - With fitted wardrobes with matching dressing table and wall cupboards, radiator, coving to ceiling, double glazed window to rear and pleasant far reaching-views.
Fitted En-Suite Bathroom - 2.80 x 2.11 (9'2" x 6'11") - With bath with chrome fittings, fitted wash basin with chrome fittings and fitted base cupboard underneath, low level WC, fully tiled walls, tile flooring, fitted mirror, spotlights to ceiling, heated chrome towel/radiator, double glazed obscure window and internal panelled door with chrome fittings.
Double Bedroom Two - 3.23 x 3.08 (10'7" x 10'1") - With attractive fitted wardrobes with sliding doors, coving to ceiling, radiator, double glazed window and pleasant far-reaching views.
Double Bedroom Three - 3.12 x 3.11 (10'2" x 10'2") - With built-in wardrobes with sliding doors, radiator, coving to ceiling, double glazed window and pleasant far-reaching views.
Double Bedroom Four - 3.04 x 3.00 (9'11" x 9'10") - With built-in wardrobes with sliding doors, radiator, coving to ceiling and double glazed window with aspect to front.
Wet/Shower Room - 2.82 x 2.13 (9'3" x 6'11") - With large walk-in shower with chrome fittings including shower, fitted washbasin with chrome fittings and fitted base cupboard underneath, low level WC, fully tiled walls, tiled flooring, heated chrome towel/radiator, spotlights to ceiling, extractor fan, large fitted mirror and double glazed obscure window.
Front Garden - The property is set well back from the road behind a deep grass verge and a lawned fore-garden with natural stone wall, shrubs and trees.
Side Garden - To the side of the property is an additional side sun patio providing a pleasant sitting out entertaining space with side access gate.
Rear Garden - The property benefits from a private (non-overlooked) rear garden backing onto open fields and enjoying beautiful countryside views to rear. The garden enjoys shaped lawns, a varied selection of shrubs, plants and a patio. Timber shed.
Caravan/Motorhome Space - The property benefits from a second driveway to provide caravan/motorhome or additional car standing space.
Large Driveway - A large tarmac driveway provides car standing space for approximately four/five vehicles.
Attached Double Garage - 4.94 x 4.84 (16'2" x 15'10") - With concrete floor, power, lighting, cold water tap, electric charging point, four windows, log/coal store area, integral door giving access to the property, electric solar battery and electric up and over front door.
Solar Panel - The property benefits from electric solar panels.
Council Tax Band G -
Property Ref: 10877_33324611
Similar Properties
Eaton Court, Duffield, Belper, Derbyshire
2 Bedroom Detached Bungalow | Offers in region of £575,000
Nestled in the charming cul-de-sac of Eaton Court in Duffield, this delightful detached bungalow offers a perfect blend...
Folly Road, Darley Abbey, Derby
3 Bedroom Detached House | Offers in region of £575,000
Nestled in the charming area of Darley Park and popular Derwent Valley Mills, this architect-designed contemporary detac...
Bullhurst Lane, Weston Underwood, Ashbourne
4 Bedroom Detached House | Offers in region of £550,000
ECCLESBOURNE SCHOOL CATCHMENT AREA - This four bedroom detached property with double garage is set along a pleasant coun...
Hall Farm Road, Duffield, Belper, Derbyshire
5 Bedroom Detached House | Offers in region of £595,000
ECCLESBOURNE SCHOOL CATCHMENT AREA - This beautiful extended family detached home offers an exceptional living experienc...
Yew Tree Cottage, Tamworth Street, Duffield, Belper
3 Bedroom Detached House | Offers in region of £595,000
ECCLESBOURNE SCHOOL CATCHMENT AREA - Welcome to Yew Tree Cottage, a charming detached stone cottage nestled on Tamworth...
Bella Vista, Carper Lane, Brailsford, Ashbourne
3 Bedroom Detached Bungalow | Offers in region of £595,000
A rare opportunity to purchase a detached three bedroom bungalow occupying a delightful rural location accompanied by a...

Fletcher & Company Estate Agents (Duffield)
Duffield, Derbyshire, DE56 4GD
How much is your home worth?
Use our short form to request a valuation of your property.
Request a Valuation
