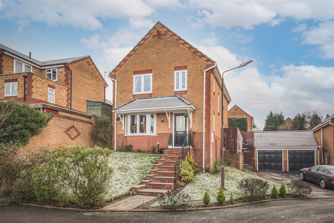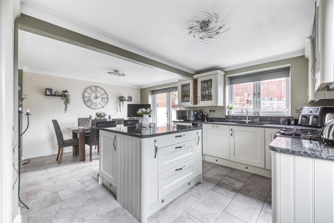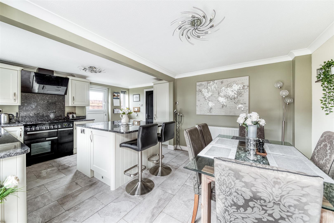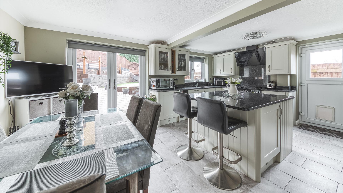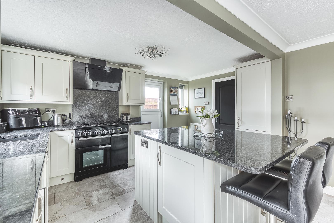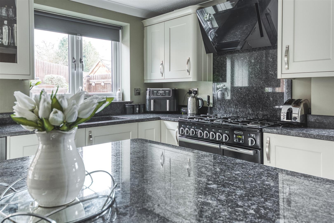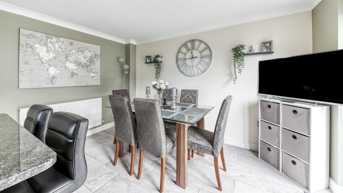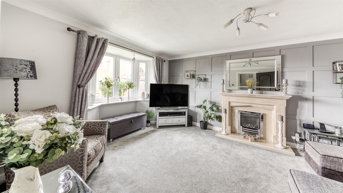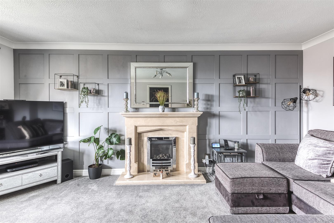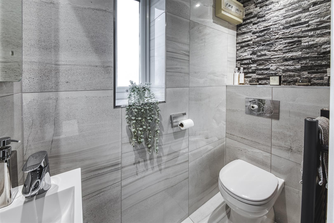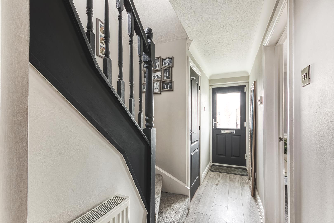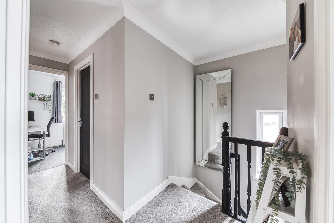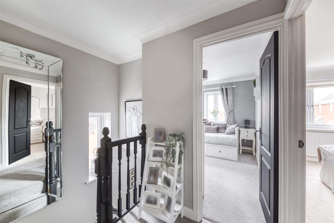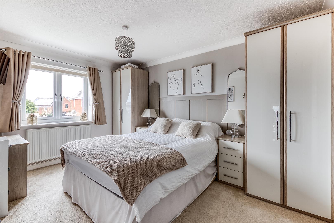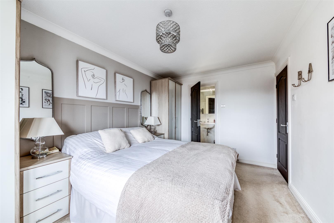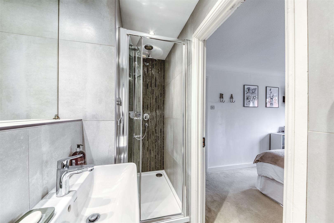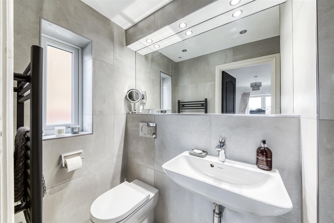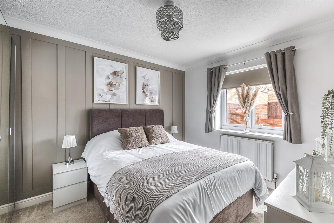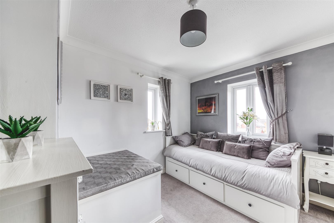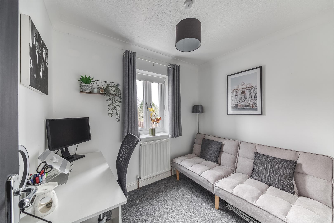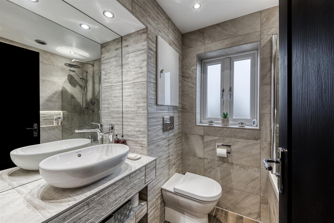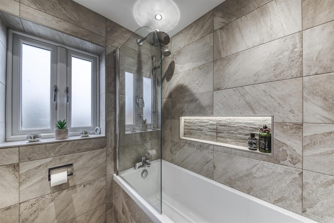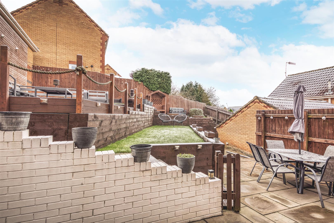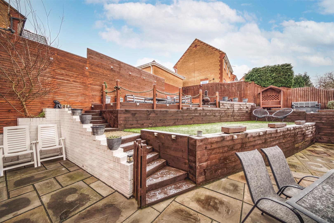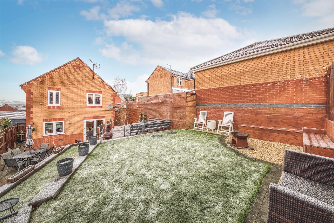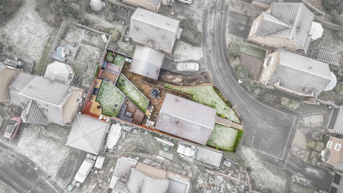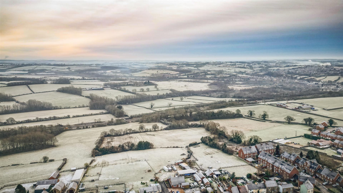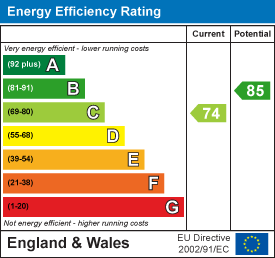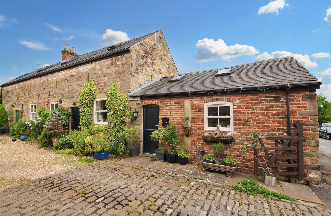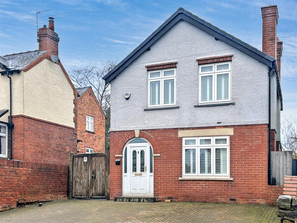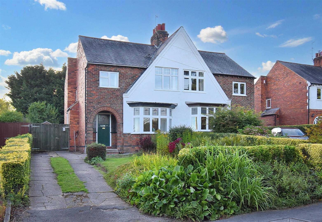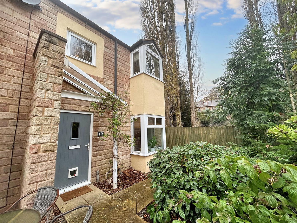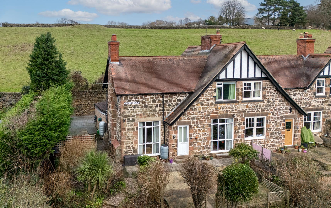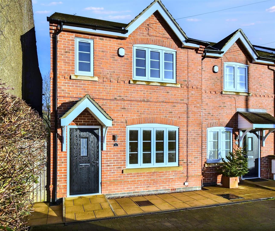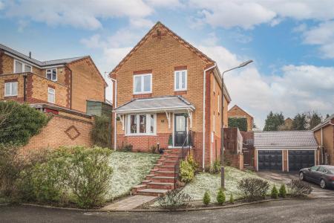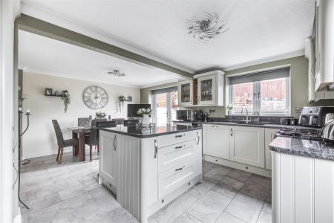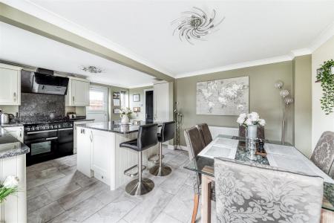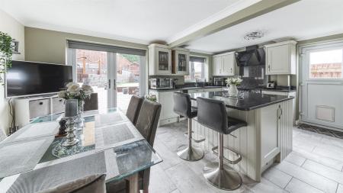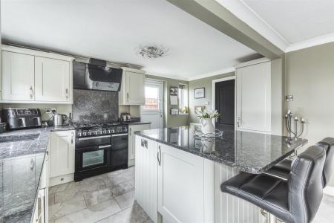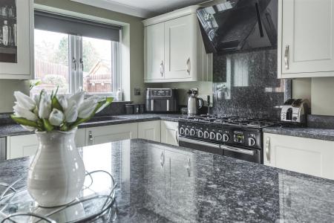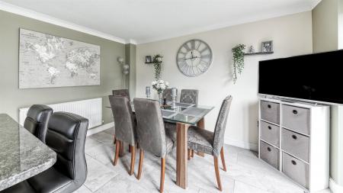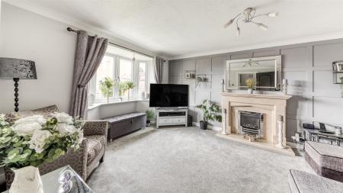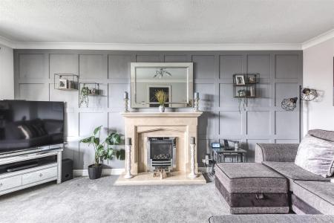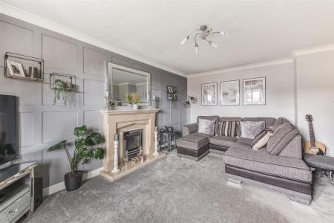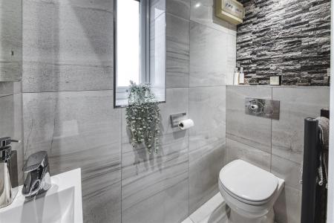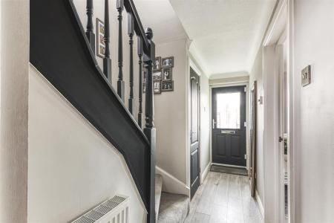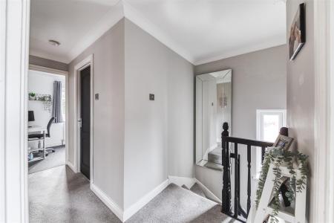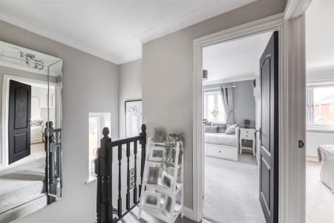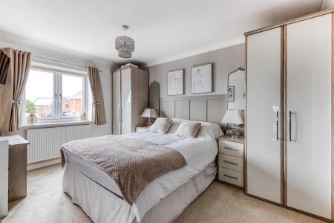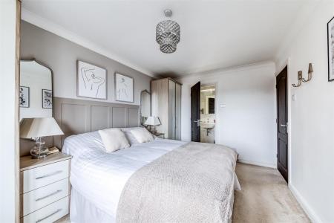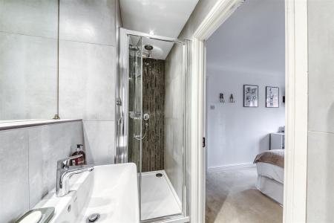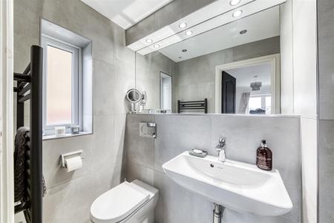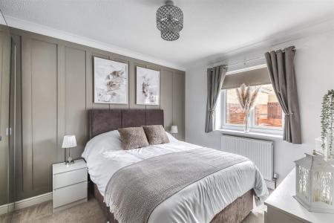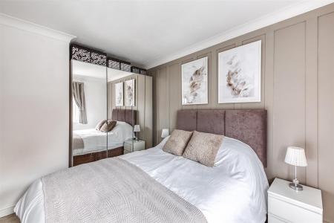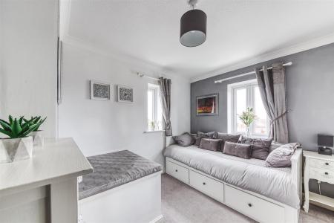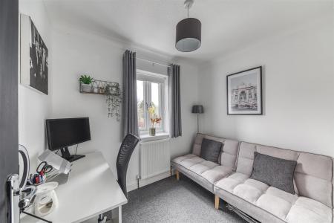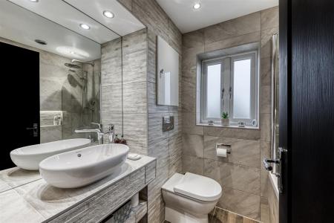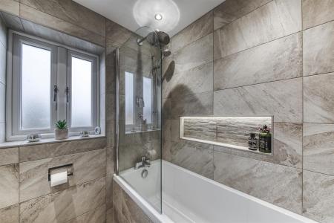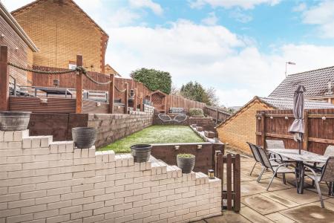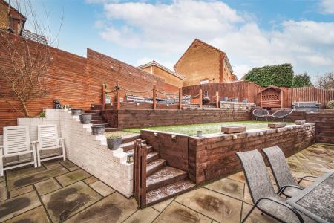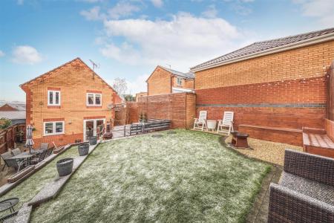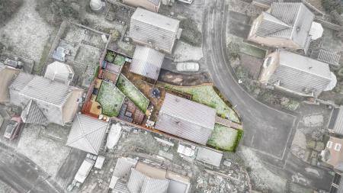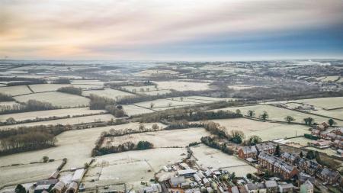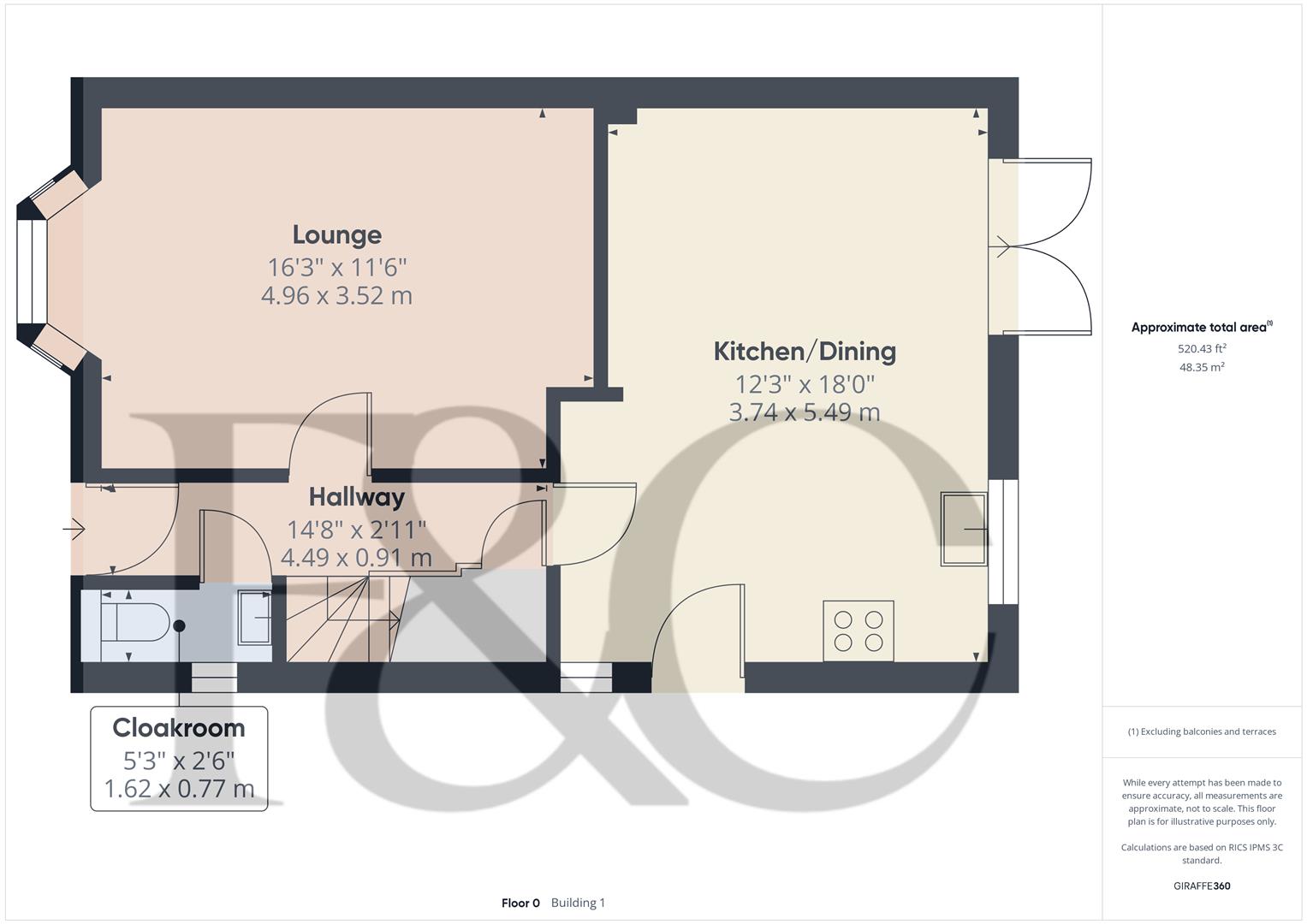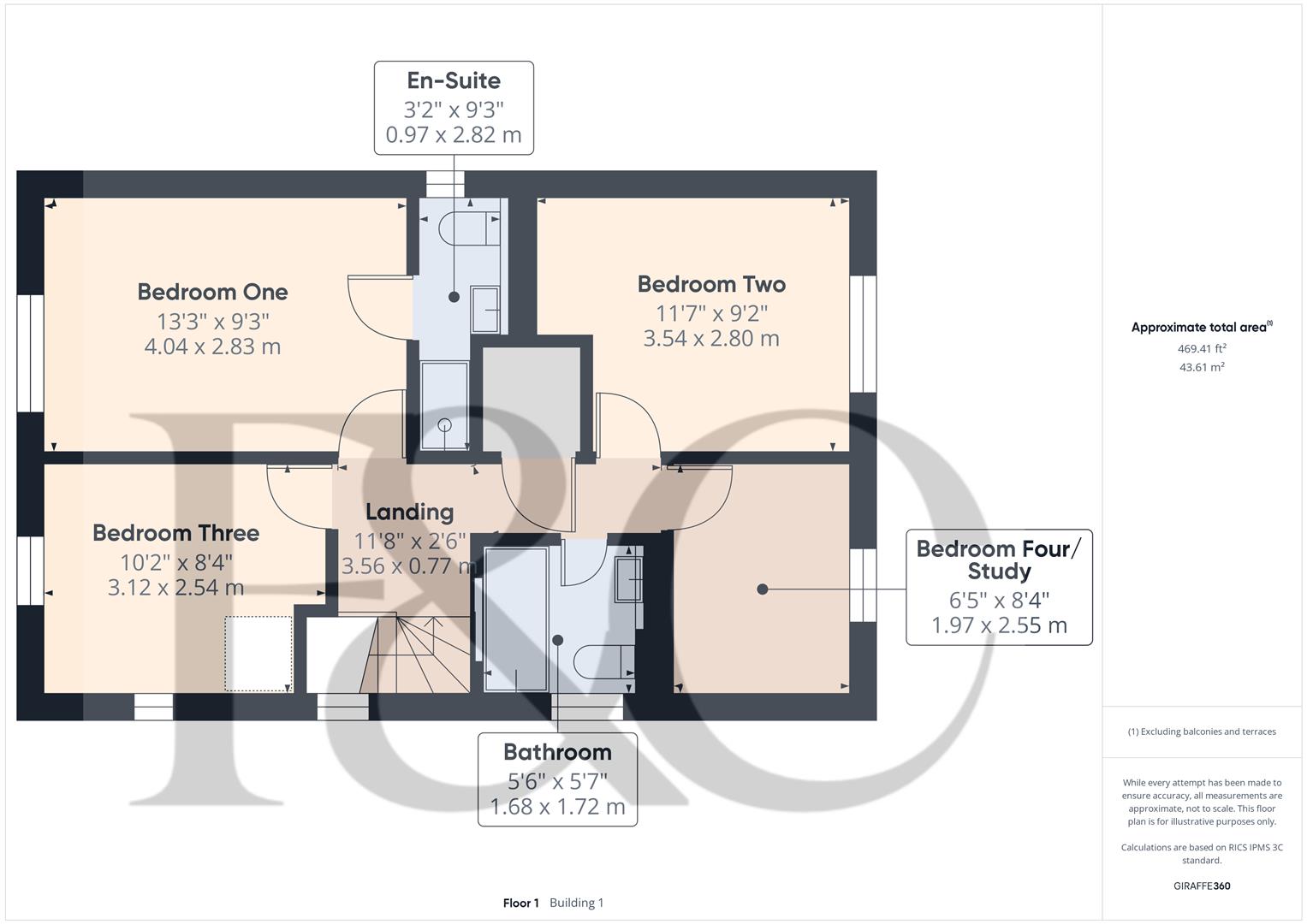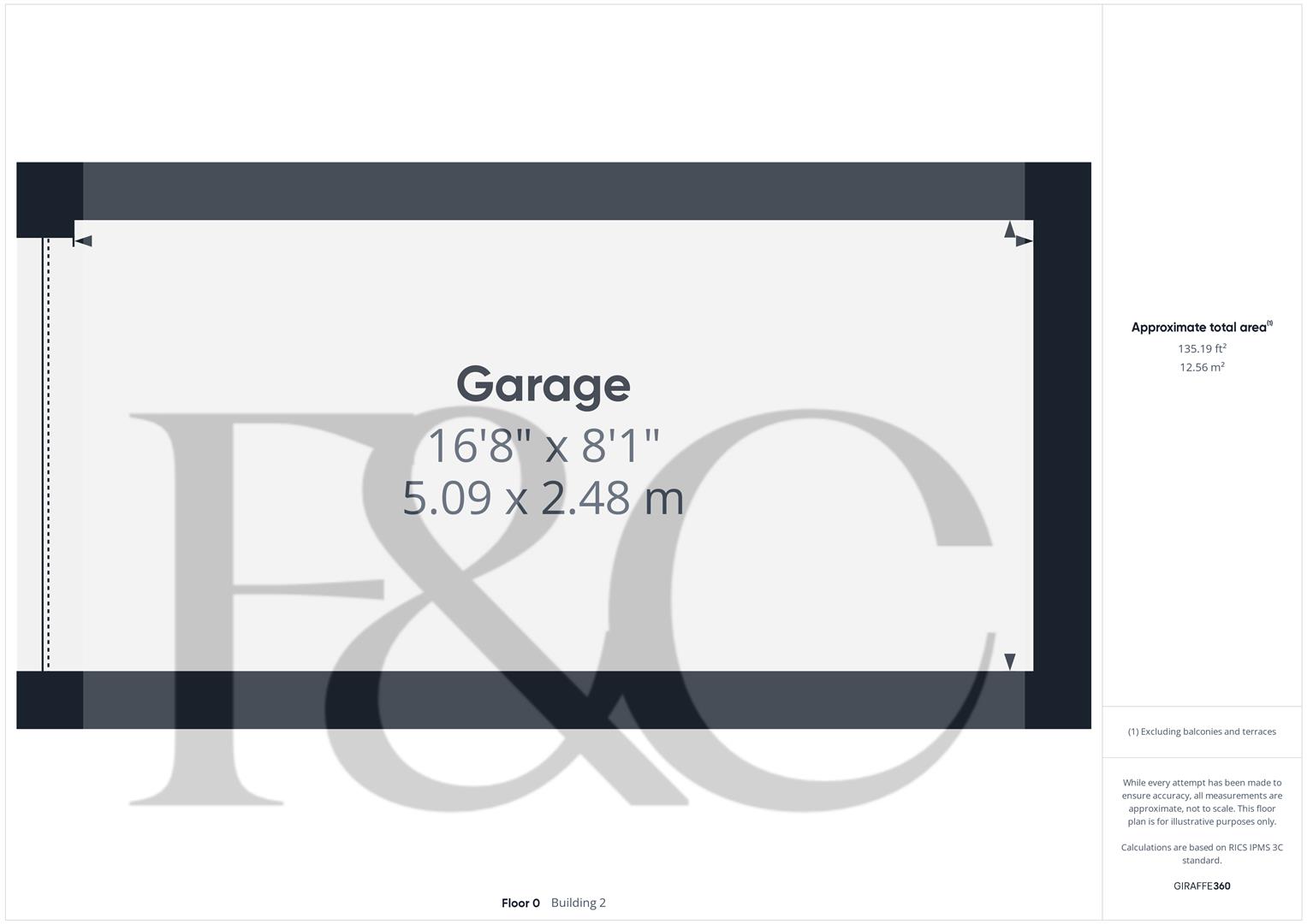- High Quality Detached Home
- Very Pleasant Cul-de-Sac Location
- Attractive Sunny Far-Reaching Views
- Lounge with Bay Window
- Stunning Living Fitted Kitchen/Dining Room with Built-In Appliances
- Four Bedrooms
- Superbly Appointed Fitted En-Suite & Fitted Bathroom
- Private Sunny Landscaped Gardens - A Real Must See !
- Driveway for Two Vehicles & Brick Garage
- High Specification Home - Internal Viewing Absolutely Essential
4 Bedroom Detached House for sale in Belper
Nestled in the pleasant cul-de-sac of Overstone Close in Belper, this high-quality detached house offers an exceptional living experience. With three/four bedrooms, this property is perfect for families seeking comfort and style. The house features a welcoming lounge with feature fireplace that provides a warm atmosphere for relaxation and entertaining.
The heart of the home is undoubtedly the superb kitchen/dining room, designed to cater to both culinary enthusiasts and those who enjoy hosting gatherings. This space is not only functional but also aesthetically pleasing, making it a delightful area for family meals and social occasions.
The property boasts two well-appointed bathrooms, including a luxurious en-suite, ensuring that everyone has their own space to unwind. The thoughtful design and quality finishes throughout the house reflect a commitment to modern living.
Outside, you will find a beautifully landscaped private garden with far-reaching views. The garden is perfect for entertaining or for hosting summer barbecues with friends and family.
A driveway providing car standing spaces leads to a brick garage. The far-reaching views from this delightful home add to its appeal, making it a truly special place to live.
The Location - The property is close to the centre of Belper, which provides an excellent range of amenities including a supermarkets, shops, education at all levels, Railway Station, public houses, restaurants and recreational facilities. Within the noted World Heritage Site. There is also a handy bus stop located close to the house.
The village of Duffield is some three miles to the south and the City of Derby is eight miles to the south. The famous market town of Ashbourne, known as the gateway to Dovedale and the Peak District National Park, lies approximately ten miles to the west.
For those who enjoy the outdoor pursuits the nearby Derbyshire countryside provides some delightful scenery and walks along the banks of the River Derwent.
Accommodation -
Ground Floor -
Entrance Hall - 4.49 x 0.91 (14'8" x 2'11") - With half glazed entrance door with chrome fittings, tiled effect flooring, radiator, coving to ceiling, beautiful understairs storage cupboard and staircase leading to first floor with attractive balustrade.
Cloakroom - 1.62 x 0.77 (5'3" x 2'6") - With low level WC, fitted wash basin with chrome fittings with fitted base cupboard underneath, fully tiled walls with matching tile flooring, wall mounted illuminated mirror, spotlights to ceiling with sensor, featured tiled wall area, heated towel rail/radiator, double glazed obscure window and internal door with chrome fittings.
Lounge - 4.96 x 3.52 (16'3" x 11'6") - With feature fireplace with surround and inset living flame gas fire with raised hearth, featured panelled wall, coving to ceiling, radiator, double glazed bay window with aspect to front and internal door with chrome fittings.
Kitchen/Dining Room - 5.49 x 3.74 (18'0" x 12'3") -
Dining Area - With matching tile flooring, coving to ceiling, radiator, open space leading to kitchen area and double glazed French doors opening onto landscaped, private gardens.
Kitchen Area - With one and a half sink unit with mixer tap, wall and base fitted units with attractive matching granite worktops, Rangemaster cooker with Rangemaster extractor hood over, wall mounted china display cabinet which is illuminated, wine rack, concealed worktop lights, built-in wine cooler, integrated Neff fridge, integrated Neff dishwasher, integrated Neff fridge/freezer, kickboard lighting, matching kitchen island again with matching granite worktops and fitted base cupboards underneath, matching tile flooring, radiator, coving to ceiling, open archway leading into dining area, double glazed window with matching granite sill overlooking landscaped gardens, additional side double glazed window and double glazed stable door giving access to side and garden.
First Floor Landing - 3.56 x 0.77 (11'8" x 2'6") - With built-in cupboard providing storage and housing the central heating boiler, coving to ceiling, double glazed window to side and access to roof space.
Bedroom One - 4.04 x 2.83 (13'3" x 9'3") - With featured half panelled wall, radiator, coving to ceiling, pleasant, far-reaching views, double glazed window and internal door with chrome fittings.
En-Suite - 2.82 x 0.97 (9'3" x 3'2") - With separate shower cubicle with chrome fittings including shower, fitted wash basin with chrome fittings, low level WC, fully tiled walls with matching tile flooring, large fitted mirror, illuminated alcove, spotlights to ceiling with sensor, extractor fan, heated towel rail/radiator, double glazed window and internal door with chrome fittings.
Bedroom Two - 3.54 x 2.80 (11'7" x 9'2") - With featured panelled wall, coving to ceiling, radiator, double glazed window to rear and internal door with chrome fittings.
Bedroom Three - 3.12 x 2.54 (10'2" x 8'3") - With radiator, coving to ceiling, double glazed window to side, double glazed window to front with very pleasant, far-reaching views and internal door with chrome fittings.
Bedroom Four/Study - 2.55 x 1.97 (8'4" x 6'5") - With radiator, coving to ceiling, double glazed window to rear and internal door with chrome fittings.
Bathroom - 1.72 x 1.68 (5'7" x 5'6") - With bath with chrome fittings including chrome shower over with shower screen door, fitted wash basin with chrome fittings, low level WC, fully tiled walls, tile flooring, illuminated display alcove, spotlights to ceiling with sensor, large fitted mirror, heated chrome towel rail/radiator, built-in cupboard housing a shaver point, extractor fan, double glazed obscure window and internal door with chrome fittings.
Front Garden - The property is set back behind a lawned fore-garden with paved pathway and steps leading to the recessed storm porch with outside lights and black painted wrought iron handrail.
Side Garden - To the side of the property is a lawned garden with flower beds.
Rear Garden - Being of a major asset to the to the sale of this property is it's superb, landscaped, enclosed garden offering a high degree of privacy with a warm, sunny aspect and benefitting from far-reaching views. The garden has been nicely designed for low maintenance with shaped lawns, attractive sleepers, composite decking areas and Indian stone patio areas providing a pleasant sitting out entertaining space.
Driveway - To the side of the property is a tarmac driveway providing car standing spaces for two cars.
Garage - 5.09 x 2.48 (16'8" x 8'1") - With power and lighting and front door.
Council Tax Band - D - Amber Valley
Property Ref: 10877_33594802
Similar Properties
Shady Farm, Somercotes, Alfreton, Derbyshire
2 Bedroom House | Offers in region of £335,000
Characterful stone two bedroom barn conversion forming part of an exclusive courtyard in a sought-after location. This i...
Kilburn Lane, Openwoodgate, Belper
3 Bedroom House | £335,000
Located in the desirable area of Kilburn Lane, Openwoodgate, Belper, this extended house offers a perfect blend of comfo...
Church Lane, Darley Abbey, Derby
3 Bedroom Semi-Detached House | Offers in region of £335,000
ECCLESBOURNE SCHOOL CATCHMENT AREA - A rare opportunity to acquire a traditional, three bedroom, semi-detached property...
Fullers Close, Milford, Belper, Derbyshire
4 Bedroom House | Offers in region of £339,950
A modern three/four bedroom, three bathroom end townhouse offering spacious and flexible living accommodation over three...
Derwent View, Milford, Belper, Derbyshire
3 Bedroom Semi-Detached House | Offers in region of £349,950
Nestled in the charming area of Derwent View on Shaw Lane, Milford, this delightful semi-detached stone cottage offers a...
Burley Mews, Duffield, Belper, Derbyshire
3 Bedroom Townhouse | Offers in region of £349,950
ECCLESBOURNE SCHOOL CATCHMENT AREA - A well-presented modern end town house on Burley Mews offers a delightful blend of...

Fletcher & Company Estate Agents (Duffield)
Duffield, Derbyshire, DE56 4GD
How much is your home worth?
Use our short form to request a valuation of your property.
Request a Valuation
