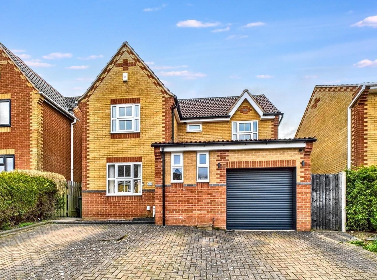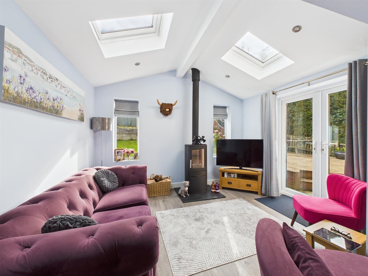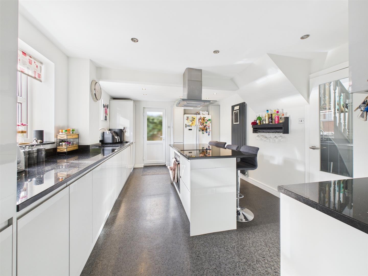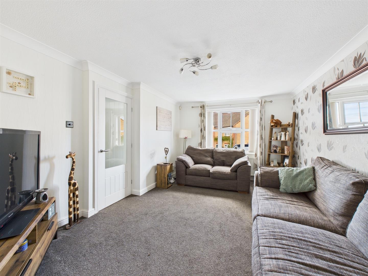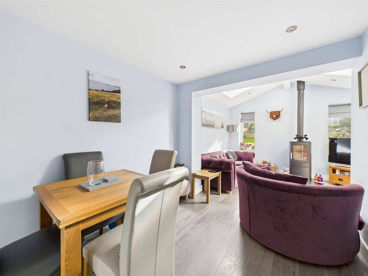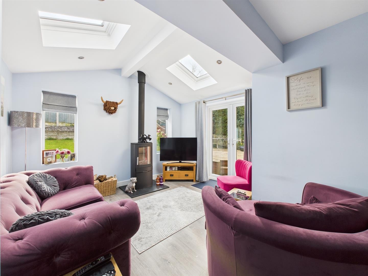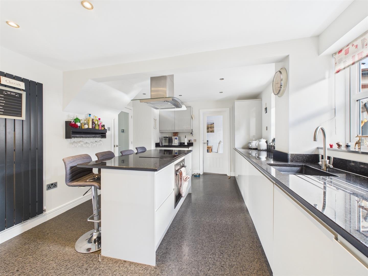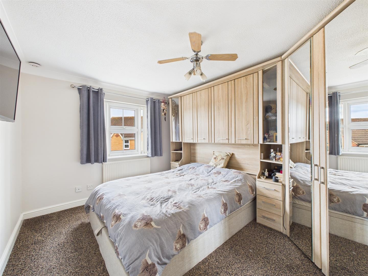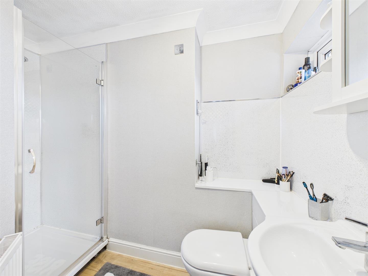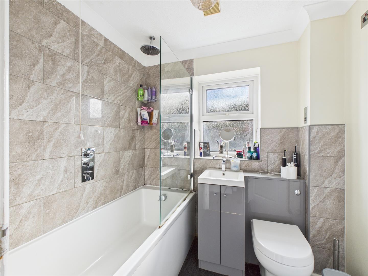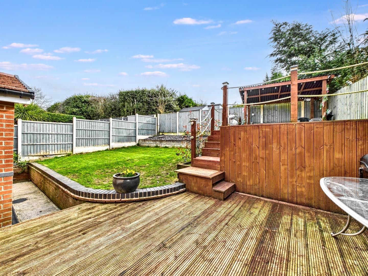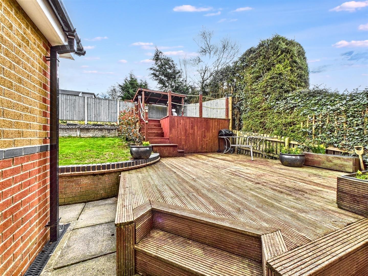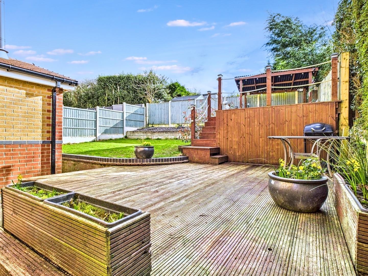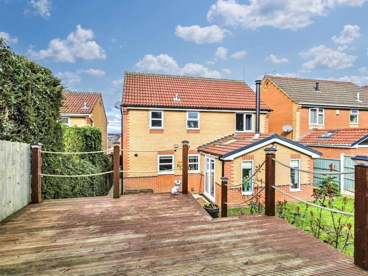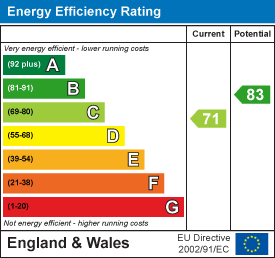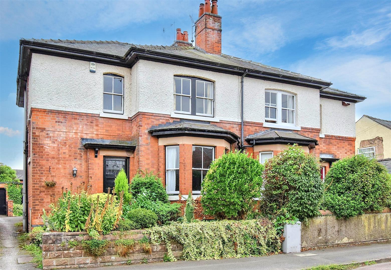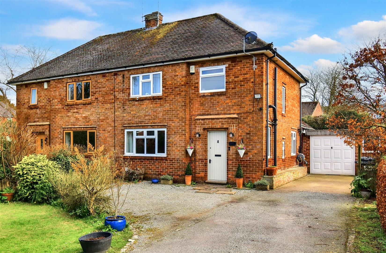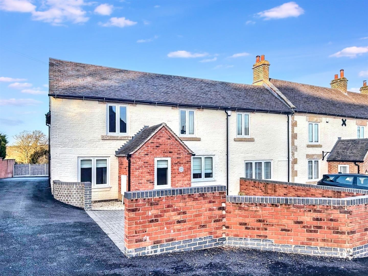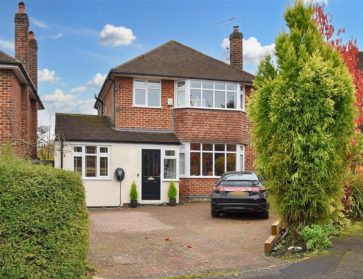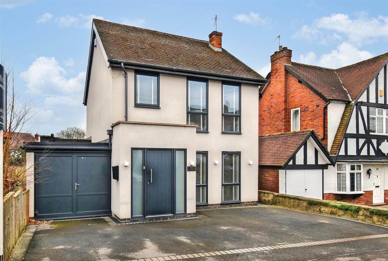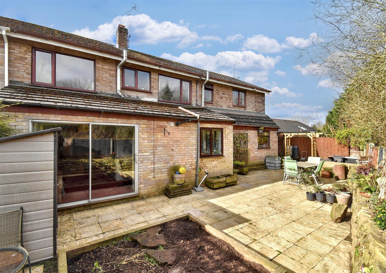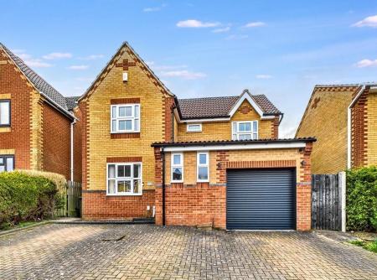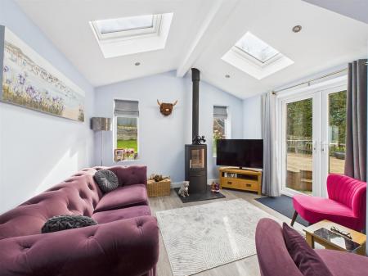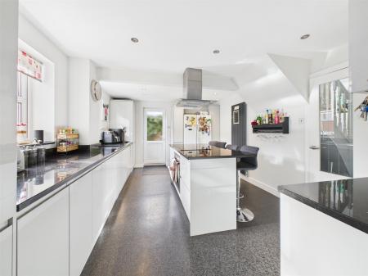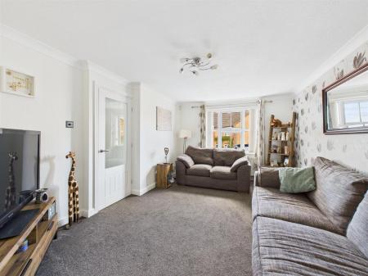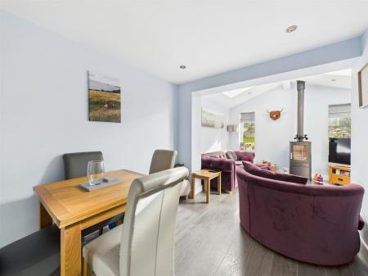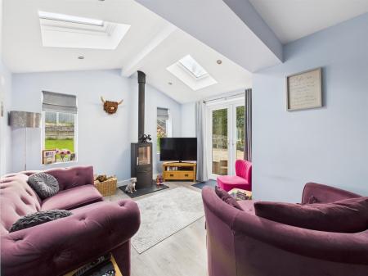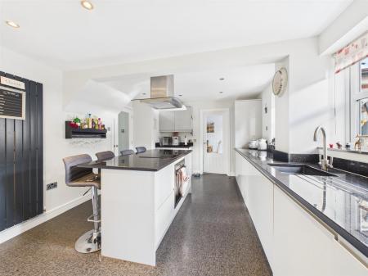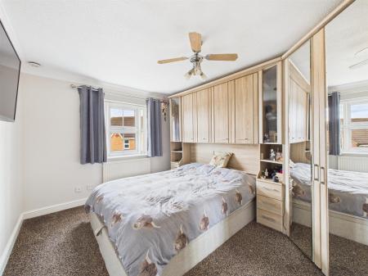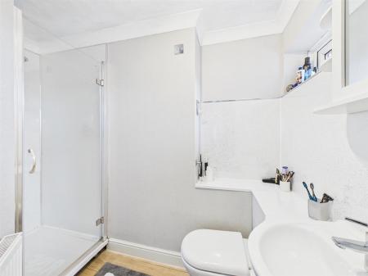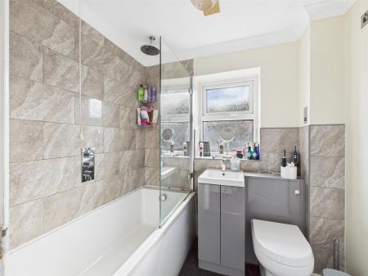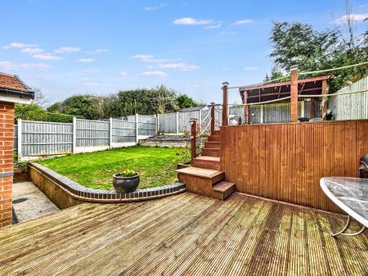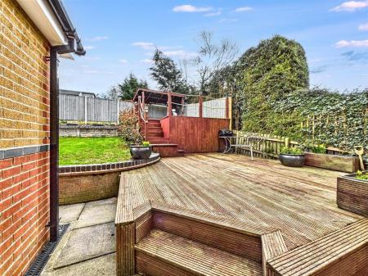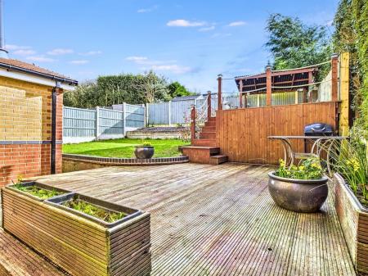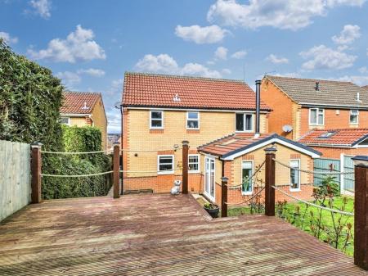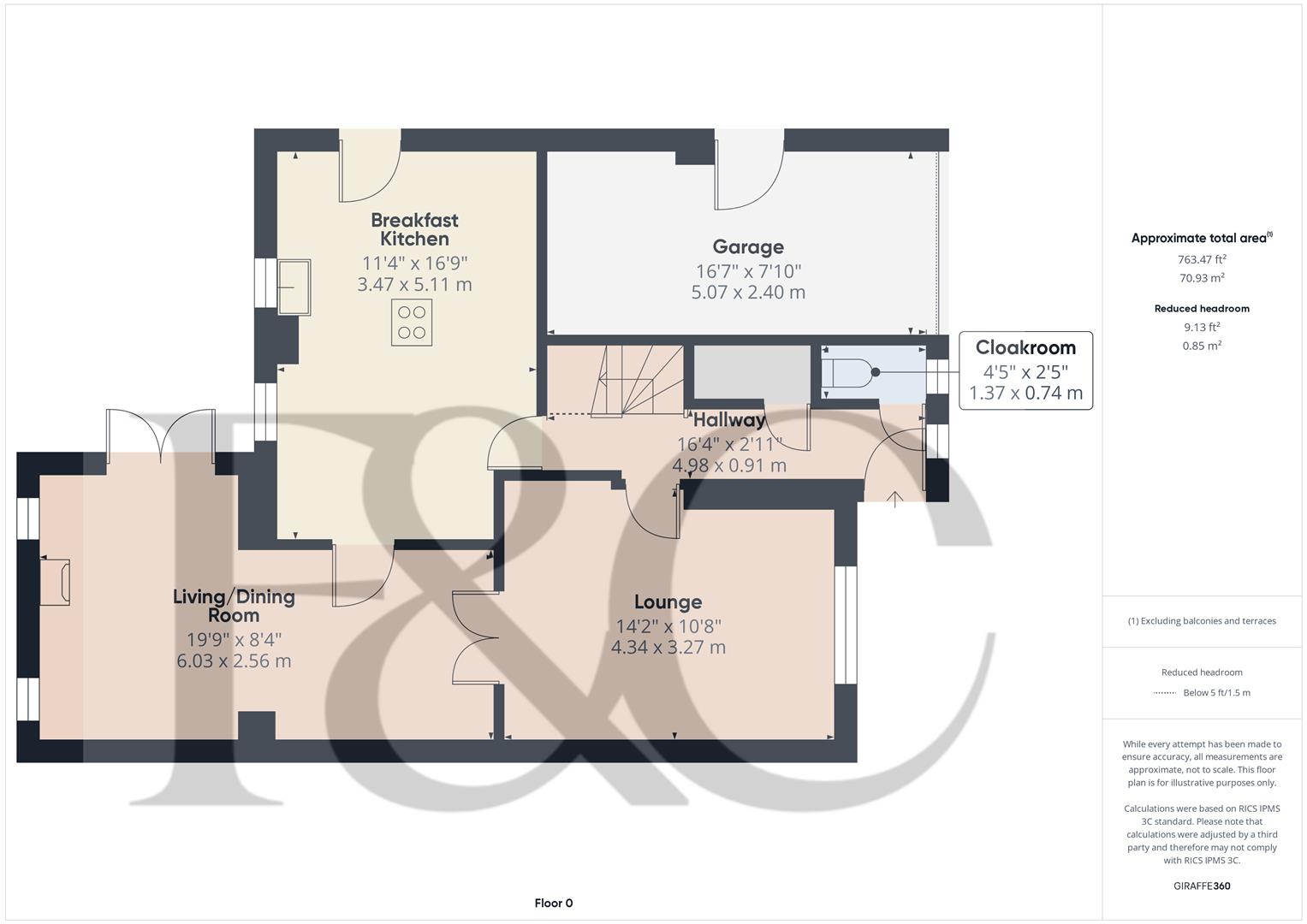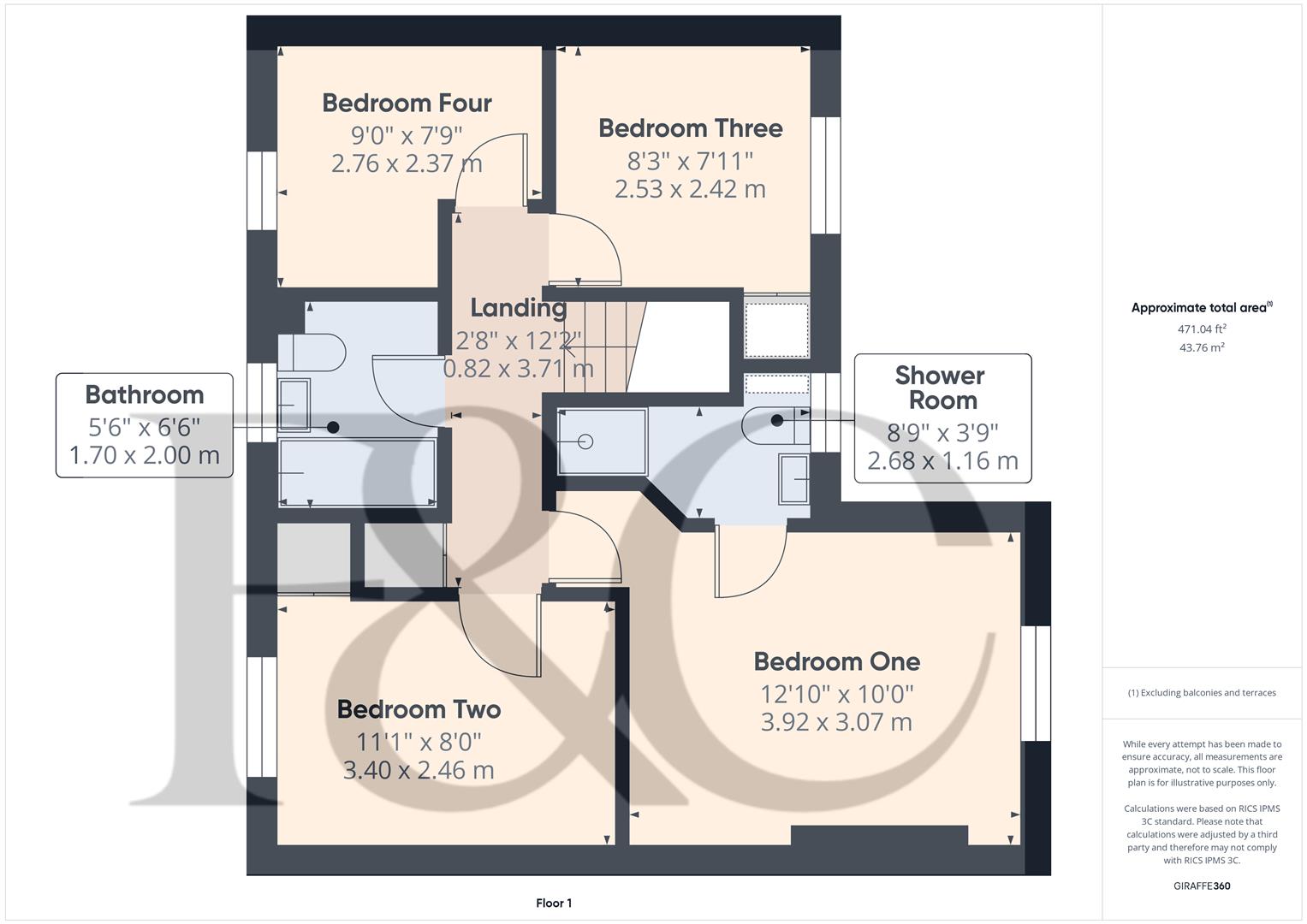- An Extended Detached House With Versatile Accommodation
- Entrance Hall And Cloakroom/Wc
- Lounge And A Modern Breakfast Kitchen
- Open Plan Living/Dining/ Garden Room With Log Burning Stove
- Four Bedrooms
- En Suite To Bedroom One And A Family Bathroom
- Driveway For Several Cars And A Garage
- Delightful Rear Garden With Raised Patios And Decking
- Ideally Placed For Easy Access To Belper Town Centre And Local Amenities
- Convenient For Access To The A38, A6, M1 And The Peak District
4 Bedroom Detached House for sale in Belper
Nestled in the charming area of Brafield Close, Belper, this delightful detached family home offers a perfect blend of comfort and modern living. The property has been thoughtfully extended to provide ample space for family life, boasting an impressive 1,346 square feet of well-designed accommodation.
The spacious and versatile accommodation comprises an entrance hall, cloakroom/WC, lounge, an open plan living/dining/garden room with log burner and a comprehensively fitted modern breakfast kitchen. To the first floor are four bedrooms, a well-appointed en suite and an additional family bathroom.
Outside, the home benefits from off-road parking for 3-4 cars, a rare find that adds to the convenience of this property. The surrounding area is peaceful and family-friendly, making it an ideal location for those seeking a tranquil lifestyle while still being close to local amenities.
An integral garage provides excellent storage and to the rear is a landscaped, low maintenance garden with lawn, various patios and decked areas making it perfect for outdoor living and entertaining.
Conveniently positioned for easy access to Belper Town Centre and connection to the A38, A6 and M1. Belper railway station provides access to London St Pancras and other major cities.
An internal inspection is highly recommended to fully appreciate this lovely home.
The Location - Position on a modern development this property is conveniently positioned for easy access to Belper Town Centre and all local amenities including schools, shops, restaurants, independent cinema and supermarkets. Also having easy connection to the A38, A6 and M1. Belper railway station provides access to London St Pancras and other major cities.
Accommodation -
On The Ground Floor -
Entrance Hall - 4.98 x 0.91 (16'4" x 2'11") - Having a door providing access to the front, a UPVC double glazed window to the front, a built-in cupboard providing excellent storage space and a central heating radiator. Stairs lead off to the first floor.
Cloakroom/Wc - 1.37 x 0.74 (4'5" x 2'5") - Appointed with a modern two piece suite comprising low flush WC with free standing porcelain sink and mixer tap. There is half metro style tiling to the walls, a central heating radiator and a U PVC double glazed window to the front.
Lounge - 4.34 x 3.27 (14'2" x 10'8") - Having a double glazed window to the front and a central heating radiator. Double doors lead to the living/dining room.
Breakfast Kitchen - 5.11 x 3.47 (16'9" x 11'4") - Comprehensively fitted with a range of modern base cupboards, drawers, eye level units and larder units with a granite work surface over incorporating a sink with mixer tap and draining area. There is a central island and breakfast bar. Integrated appliances include an electric oven, ceramic electric hob, modern extractor hood with integrated lighting, a dishwasher and space for a fridge/freezer. Having feature luxury vinyl flooring, inset spotlighting to the ceiling, a contemporary vertical radiator, two UPVC double glazed windows overlooking the rear garden and a UPVC double glazed door to the side providing access.
Living/Dining/Sitting Room - 6.03 x 2.56 (19'9" x 8'4") - An extended room with feature multi-fuel cast iron stove sitting on a granite hearth, a wood grain effect quality floor, inset spotlighting to the ceiling, central heating radiator, two UPVC double glazed windows to the rear and double glazed Velux style skylight to the roof. Having UPVC double glazed French doors which provide access to the garden and rear decking.
On The First Floor -
Landing - 3.71 x 0.82 (12'2" x 2'8") - Having a dado rail, access to the roof space and doors to all rooms.
Bedroom One - 3.92 x 3.07 (12'10" x 10'0") - Appointed with a range of fitted bedroom furniture comprising wardrobes with mirrored fronts, bedside drawers, open shelving and overhead cupboards, all of which provide excellent hanging and storage space. There is a central heating radiator and a UPVC double glazed window to the front.
En Suite - 2.68 x 1.16 (8'9" x 3'9") - Appointed with a walk-in shower cubicle with mains fed shower over and glass shower door. There is a vanity wash handbasin with useful cupboards beneath and a low flush WC. The en-suite is well fitted with a range of open shelving, a bathroom cabinet, Aqua boarding to all splashback areas and a central heating radiator. Having a wood grain effect floor, extractor fan and a double glazed window.
Bedroom Two - 3.40 x 2.46 (11'1" x 8'0") - With a central heating radiator and a UPVC double glazed window overlooking the rear garden. There is a built-in cupboard which provides excellent storage space.
Bedroom Three - 2.53 x 2.42 (8'3" x 7'11") - Having a central heating radiator, wood grain effect floor and a UPVC double glazed window. There is a built-in cupboard which provides excellent storage space.
Bedroom Four - 2.76 x 2.37 (9'0" x 7'9") - Having a wood grain effect laminate floor, central heating radiator and a UPVC double glazed window to the rear elevation.
Bathroom - 2.00 x 1.70 (6'6" x 5'6") - Appointed with a three piece, modern, white suite comprising a panelled bath with mains fed shower over and glass shower screen, a vanity wash handbasin with cupboards beneath and a low flush WC. There is modern tiling to all splash back areas, a luxury vinyl floor, a central heating radiator, electric shaver point, extractor fan and a UPVC double glazed window to the rear.
Outside - To the front of the property there is an extensive block paved driveway which provides off-road parking for several vehicles. There is outside lighting and a gate to the side provides access to the rear. There is a single garage with up and over door, light, power and personal door to the side. To the rear there is a delightful, enclosed garden which briefly comprises a paved patio with decked patio beyond and additional steps leading to a feature, raised veranda with pergola providing an ideal space for alfresco living. There is a raised lawn with brick wall to the surround, outside lighting and a cold water tap.
Garage - 5.07 x 2.40 (16'7" x 7'10") -
Council Tax Band D -
Property Ref: 10877_33754678
Similar Properties
Ecclesbourne Avenue, Duffield, Belper, Derbyshire
3 Bedroom Semi-Detached House | Offers in region of £395,000
ECCLESBOURNE SCHOOL CATCHMENT AREA - A most charming Edwardian semi-detached property of style and character located in...
3 Bedroom Semi-Detached House | Offers in region of £395,000
ECCLESBOURNE SCHOOL CATCHMENT AREA - This semi-detached house on Brook Close presents an excellent opportunity for famil...
Cross Keys Mews, Ashbourne Road, Turnditch
3 Bedroom Cottage | £395,000
A stunning, high specification three double bedroom end cottage which offers spacious and beautifully appointed accommod...
3 Bedroom Detached House | Offers Over £399,950
ECCLESBOURNE SCHOOL CATCHMENT AREA - A traditionally styled, three bedroom, detached property located in a popular cul-d...
Windley Crescent, Darley Abbey, Derby
3 Bedroom Detached House | £399,950
CLOSE TO DARLEY PARK - This stylish contemporary detached house offers a perfect blend of modern living and comfort, mak...
Holloway Road, Duffield, Belper, Derbyshire
4 Bedroom Semi-Detached House | Offers in region of £399,950
ECCLESBOURNE SCHOOL CATCHMENT AREA - This LARGE semi-detached house offers accommodation for the family looking for an a...

Fletcher & Company Estate Agents (Duffield)
Duffield, Derbyshire, DE56 4GD
How much is your home worth?
Use our short form to request a valuation of your property.
Request a Valuation
