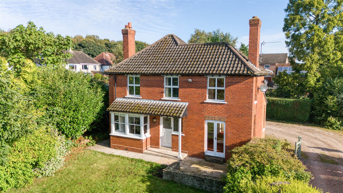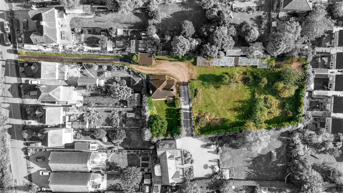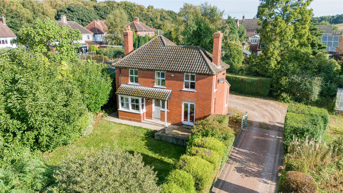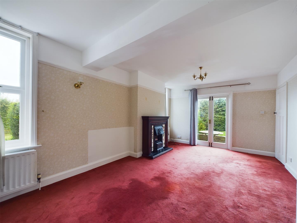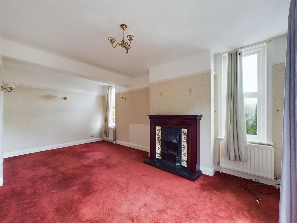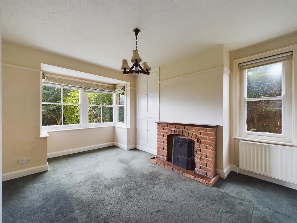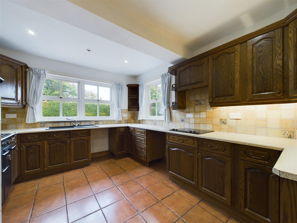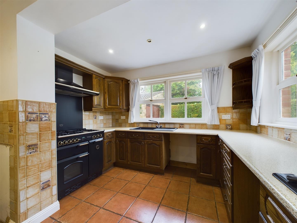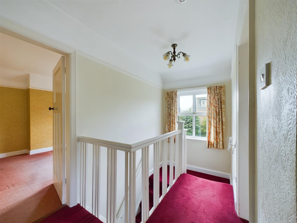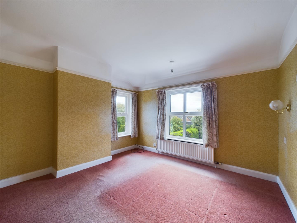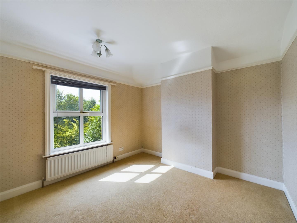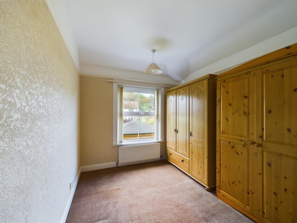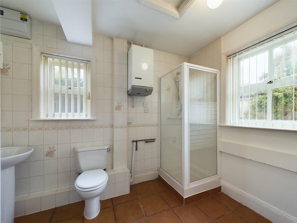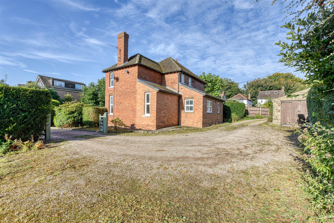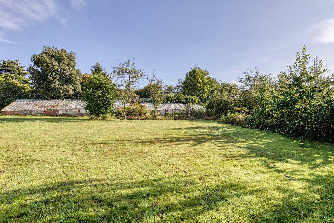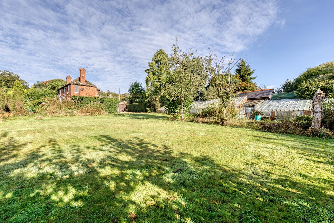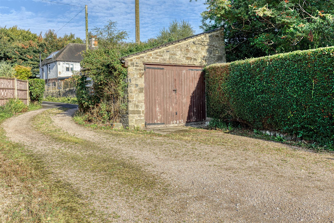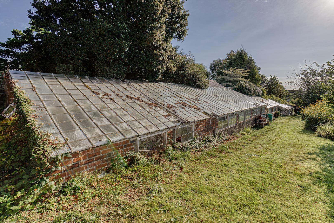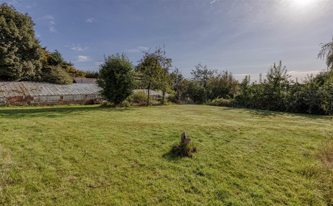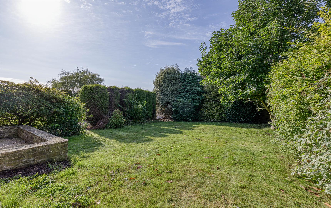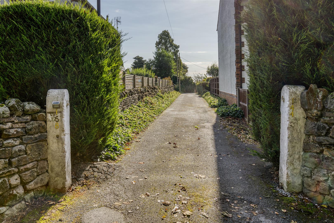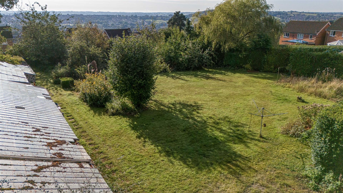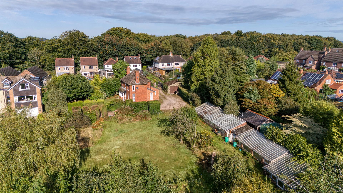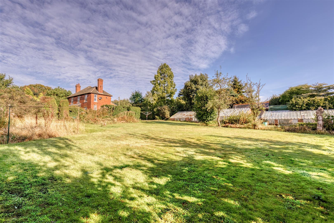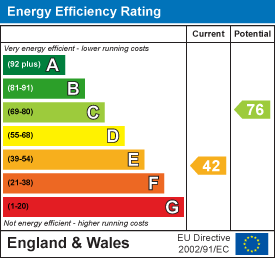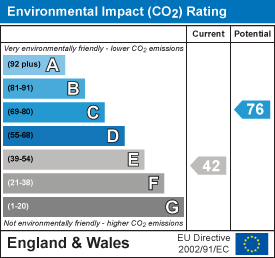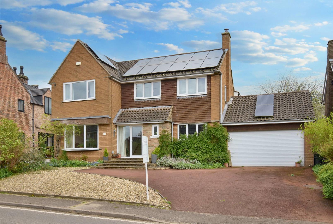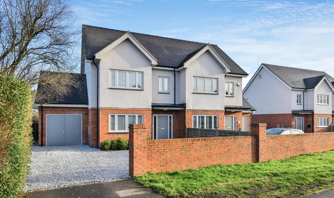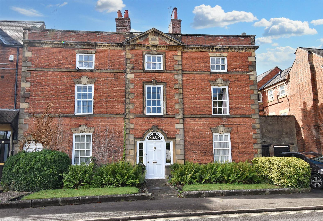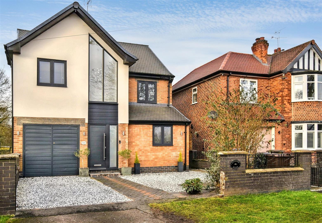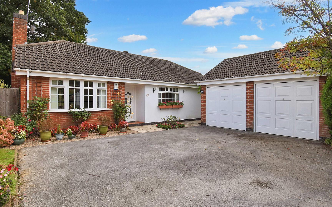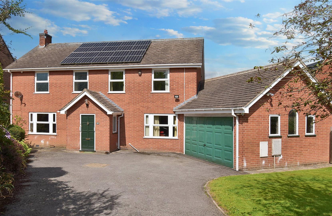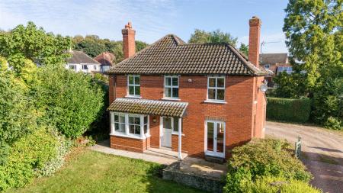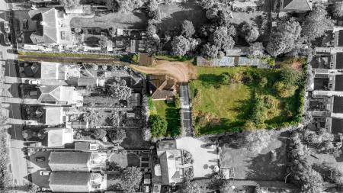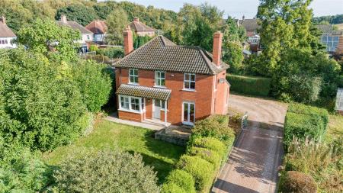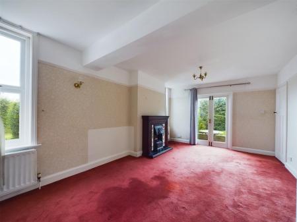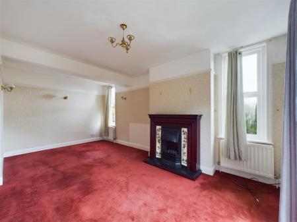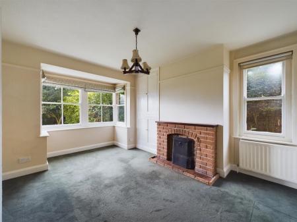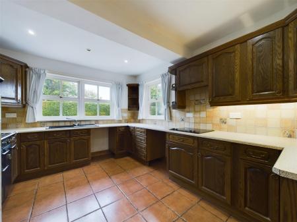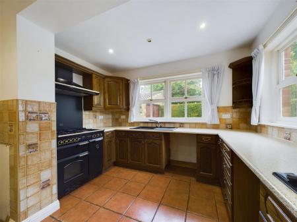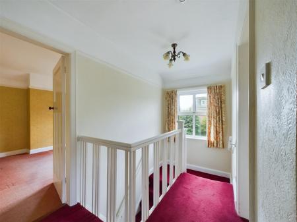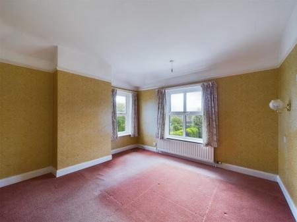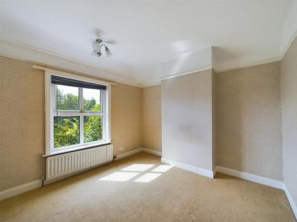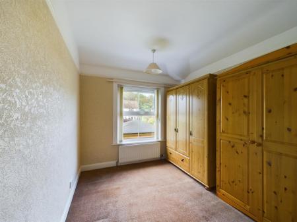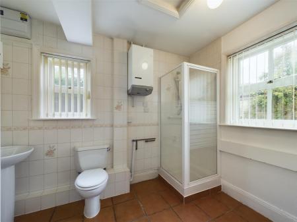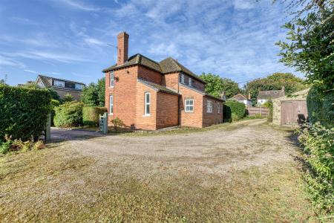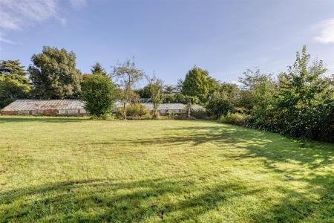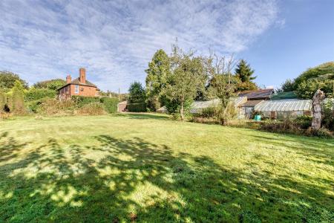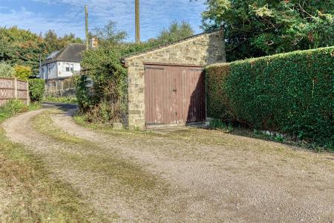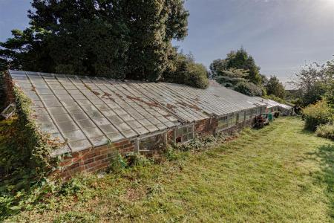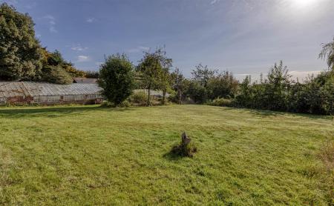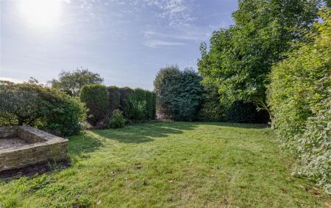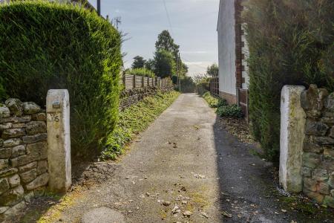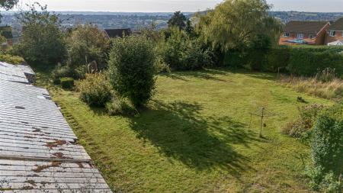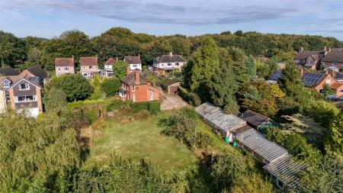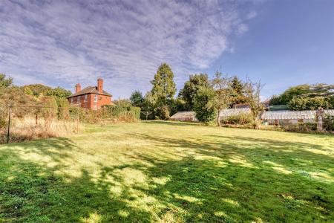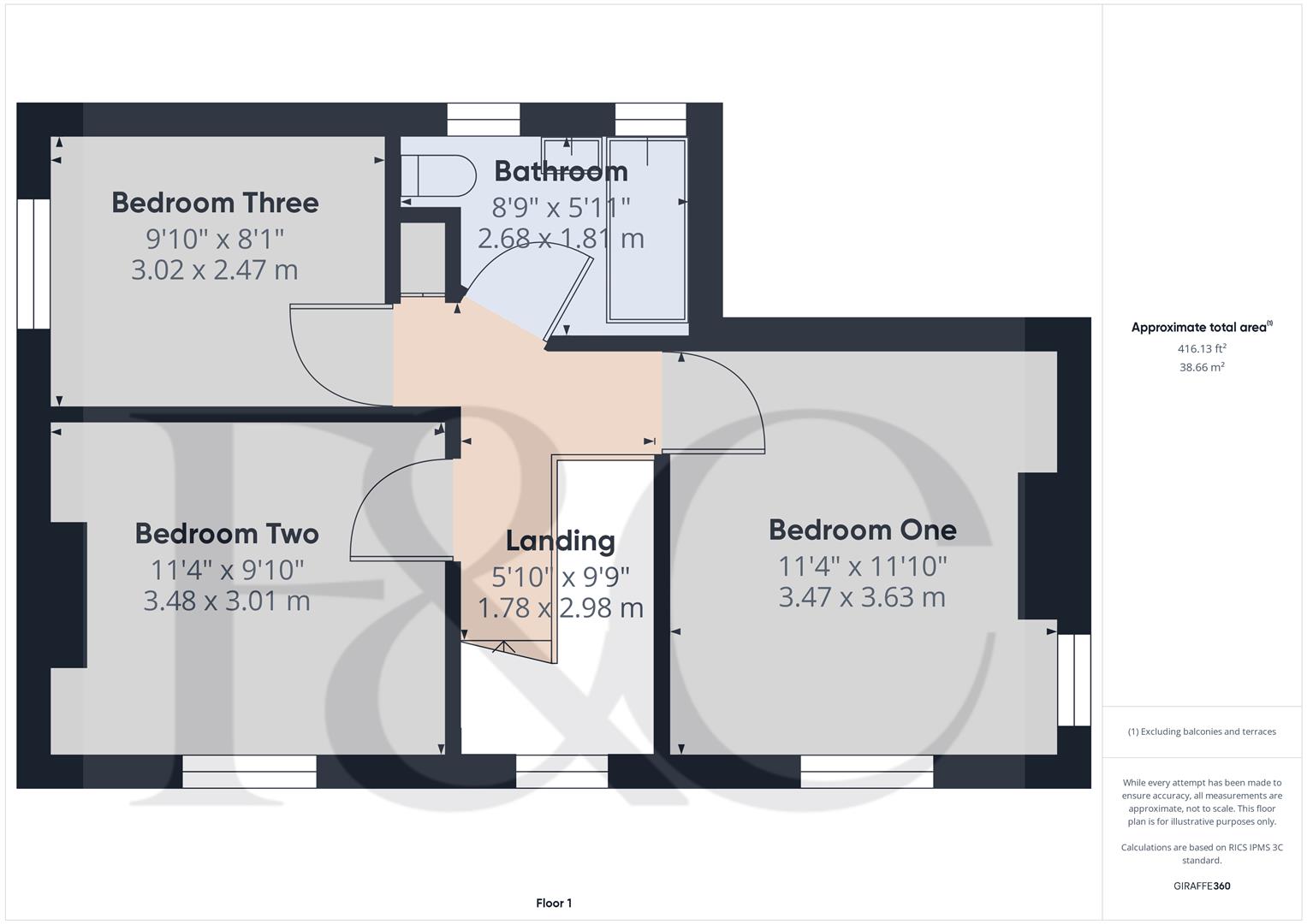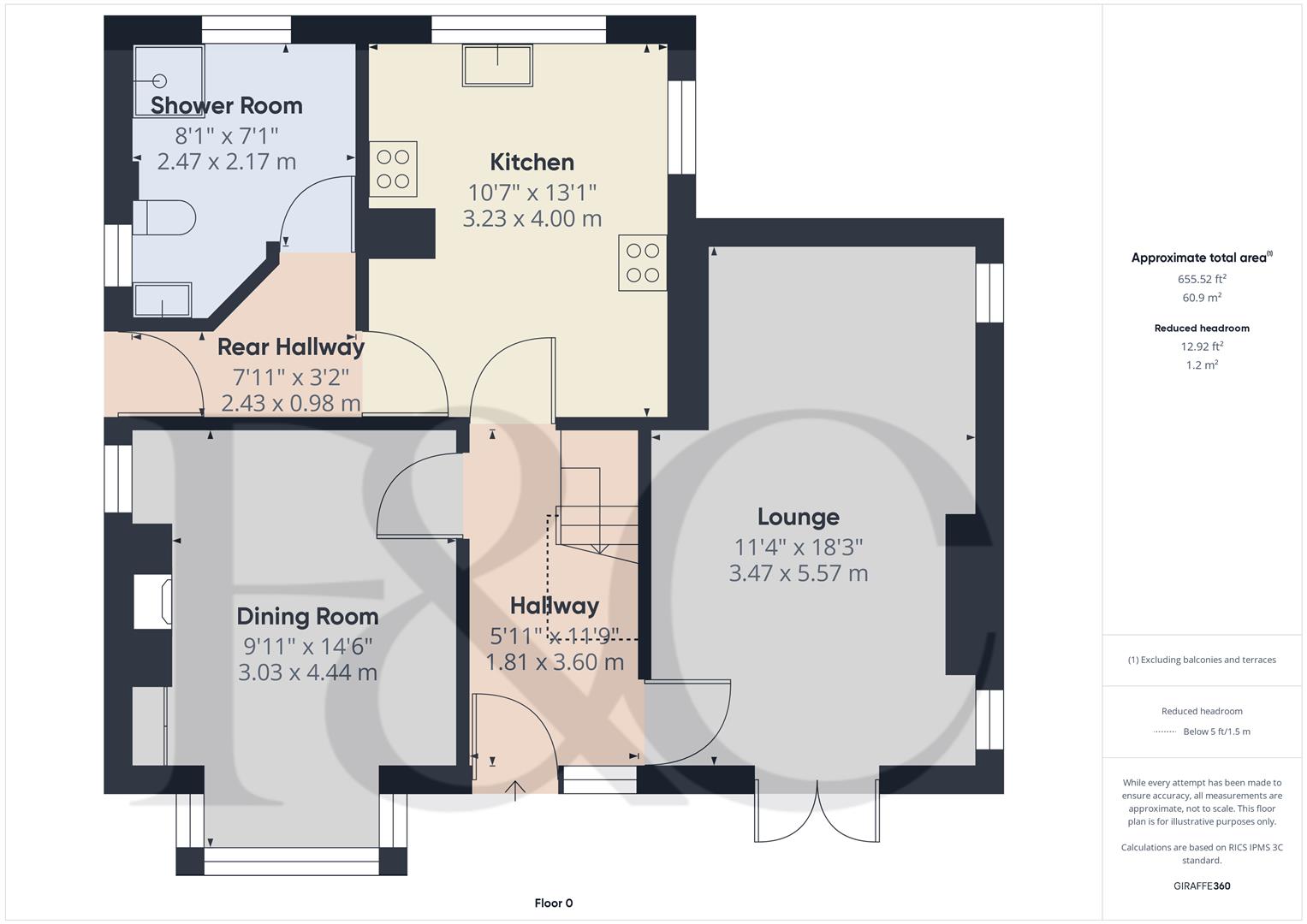- Traditional Detached House With Character
- Former Plant Nursery With An Extensive Plot
- Scope For Development ( Subject To Planning Permission )
- Lounge & Dining Room
- Fitted Kitchen
- Three Bedrooms
- Large Garden Plot
- Off Road Parking & Garage
- No Chain/Vacant Possession
- Great Potential
3 Bedroom Detached House for sale in Belper
A rare opportunity to purchase a traditional detached house with character which enjoys a substantial plot offering scope for further development (subject to the necessary planning permission and building regulation approval)
Offered with no chain/vacant possession the house is located on the sought after Crich Lane, a short walk from Belper Town Centre and all amenities, yet close to open countryside. It provides easy access to the A6, Belper Railway Station, connection to the A38 and The Peak District.
The gas centrally heated accommodation comprises an entrance Hall, lounge with French doors to the garden, dining room, fitted kitchen and a ground floor shower room. To the first floor is a galleried landing, three bedrooms and a bathroom.
Outside a driveway, serving this property and next door, leads to a detached garage, off road parking, an extensive, mature plot with outbuildings and a substantial greenhouse. The house also has a lawned garden to the rear.
An internal inspection is highly recommended.
Ground Floor -
Entrance Hall - 3.60 x 1.81 (11'9" x 5'11") - Having a door providing access with original leaded and stained glass insert, a leaded glass window to the side, a central heating radiator and stairs lead off to the first floor.
Lounge - 5.57 x 3.47 (18'3" x 11'4") - Having a feature fireplace with tiled hearth and surround housing an electric fire. There is a picture rail, two windows to the side glazed windows to the side central heating radiators and French rs provide access to the rear garden and patio.
Dining Room - 4.44 x 3.03 (14'6" x 9'11") - With a sash window to the side and a box bay window to the rear with sash windows. There is an original built-in alcove cupboard which provides excellent storage space, a feature fireplace with a brick surround and tiled hearth housing an open fire and a central heating radiator.
Kitchen - 4.00 x 3.23 (13'1" x 10'7") - Comprehensively fitted with a range of oak base cupboards, drawers, eyelevel units and open shelving units with a complimentary rolltop worksurface over incorporating a sink/ drainer unit with mixer tap. Appliances include a dual fuel range cooker with splashback and extractor hood over and an additional electric hob with extractor fan over. There is space for a refrigerator, a wine rack, tiling to the splashback areas and a tiled floor. Having sash style windows to the front and side elevation. There is inset spotlighting to the ceiling and a central heating radiator.
Rear Hall - 2.43 x 0.98 (7'11" x 3'2") - With a tiled floor and door to the side of the house providing access.
Shower Room - 2.47 x 2.17 (8'1" x 7'1") - Appointed with a three piece white suite comprising a corner shower cubicle with shower over and glass shower doors, a low flush WC and a pedestal wash handbasin with tiling to the splashback areas. There is a central heating radiator, a tiled floor, windows to the side and front and a wall mounted boiler.
First Floor -
Galleried Landing - 2.98 x 1.78 (9'9" x 5'10") - Having a window to the rear elevation and a central heating radiator. There is a built in airing cupboard. Access is provided to the roof space.
Bedroom One - 3.63 x 3.47 (11'10" x 11'4") - With double glazed windows to two elevations which provide views over the garden and countryside beyond. There is a central heating radiator and original picture rail.
Bedroom Two - 3.48 x 3.01 (11'5" x 9'10") - With a UPVC double glazed window overlooking the garden and a central heating radiator. Having an original picture rail.
Bedroom Three - 3.02 x 2.47 (9'10" x 8'1") - With a UPVC double glaze window overlooking the garden and a central heating radiator. Having an original picture rail.
Bathroom - 2.68 x 1.81 (8'9" x 5'11") - Appointed with a three piece white suite comprising a panelled bath, a vanity wash handbasin with useful cupboards beneath and a low flush WC. There is half tiling to the walls, a central heating radiator, wall mounted bathroom cabinet and two double glazed windows.
Outside - The property is approached via a private driveway serving number 158 and the house next door. There is a detached garage immediately to the side of the drive and the driveway leads to an extensive plot which is mainly lawned with a variety of mature trees, shrubs and flowering plants. There is a range of outbuildings, mainly an extensive greenhouse with a brick built base, sheds and workshop. The plot enjoys far reaching views over Belper and the countryside beyond
The plot offers scope for development subject to the necessary planning consents and building regulation approvals.
In addition, immediately to the rear of the house is an enclosed, lawned garden with mature trees and shrubs to the borders. A patio provides an ideal area for sitting.
Greenhouse - An extensive greenhouse with a brick built base and additional outbuildings.
Council Tax - C - Amber Valley
Property Ref: 10877_33389918
Similar Properties
Bullhurst Lane, Weston Underwood, Ashbourne
4 Bedroom Detached House | Offers in region of £550,000
ECCLESBOURNE SCHOOL CATCHMENT AREA - This four bedroom detached property with double garage is set along a pleasant coun...
Derby Road, Duffield, Belper, Derbyshire
4 Bedroom House | Offers in region of £550,000
ECCLESBOURNE SCHOOL CATCHMENT AREA - this stunning extended family home offers a perfect blend of space, comfort, and mo...
The Ferns, Town Street, Duffield, Belper, Derbyshire
6 Bedroom House | Offers in region of £550,000
ECCLESBOURNE SCHOOL CATCHMENT AREA - This much loved home has unfortunately fallen into disrepair and now offers a great...
Folly Road, Darley Abbey, Derby
3 Bedroom Detached House | Offers in region of £575,000
Nestled in the charming area of Darley Park and popular Derwent Valley Mills, this architect-designed contemporary detac...
Eaton Court, Duffield, Belper, Derbyshire
2 Bedroom Detached Bungalow | Offers in region of £575,000
Nestled in the charming cul-de-sac of Eaton Court in Duffield, this delightful detached bungalow offers a perfect blend...
Ashbourne Road, Turnditch, Belper, Derbyshire
4 Bedroom Detached House | Offers in region of £589,950
A highly appealing four bedroom detached property with double garage set on a mature garden plot enjoying beautiful coun...

Fletcher & Company Estate Agents (Duffield)
Duffield, Derbyshire, DE56 4GD
How much is your home worth?
Use our short form to request a valuation of your property.
Request a Valuation
