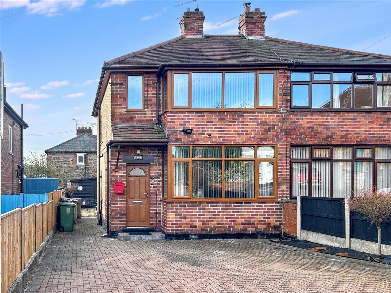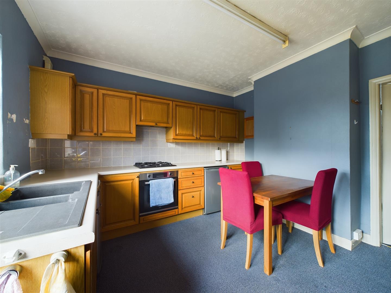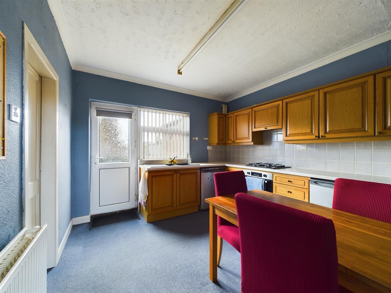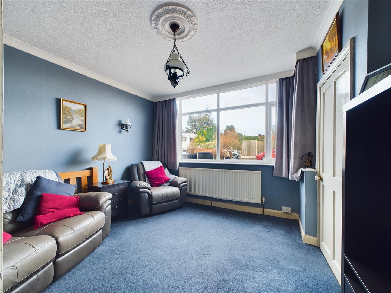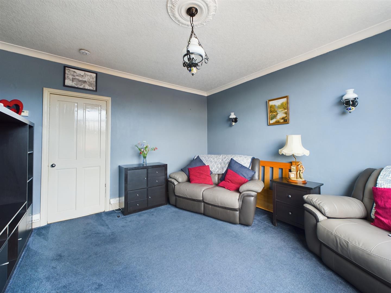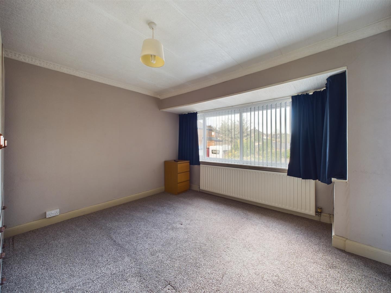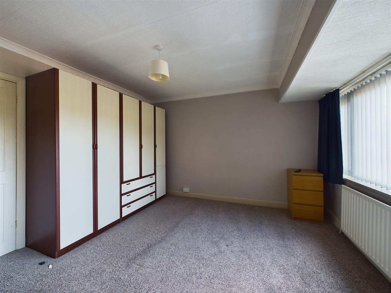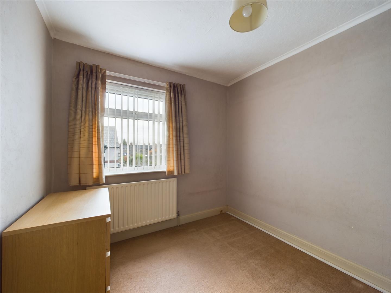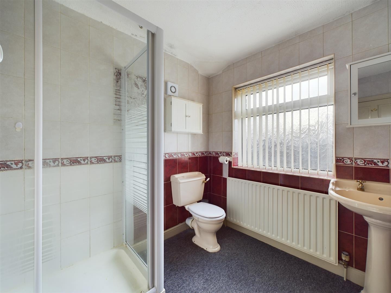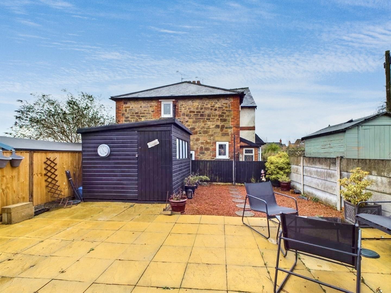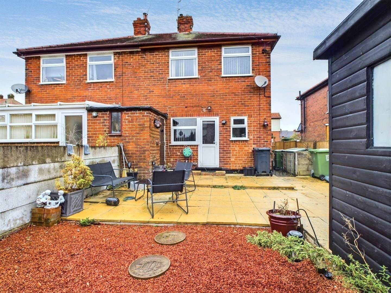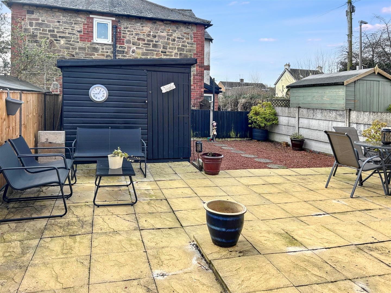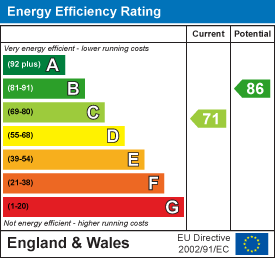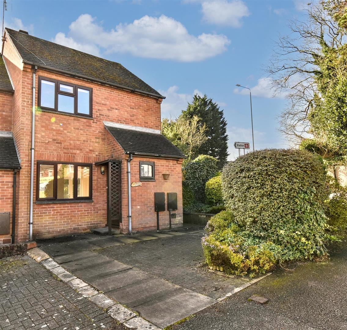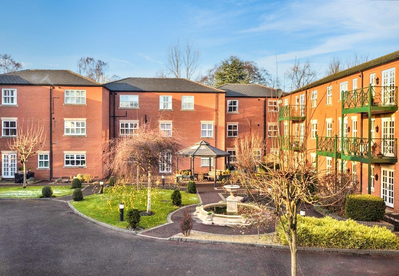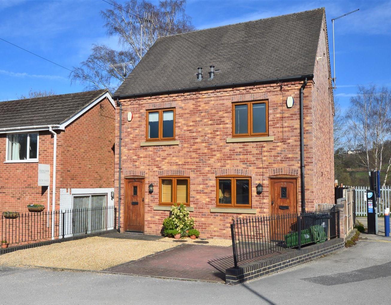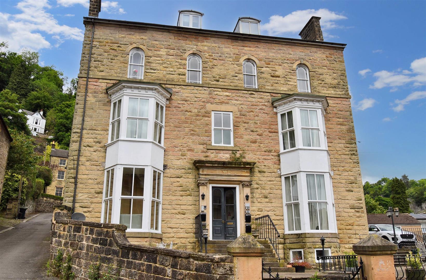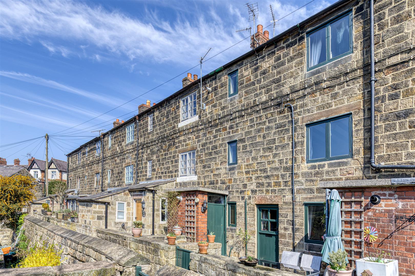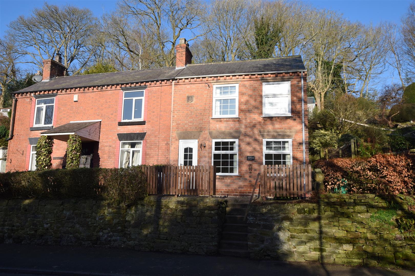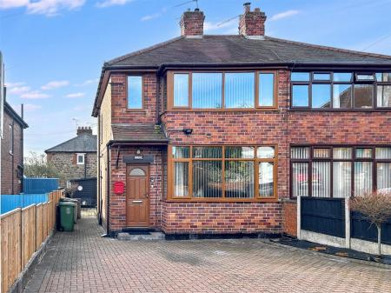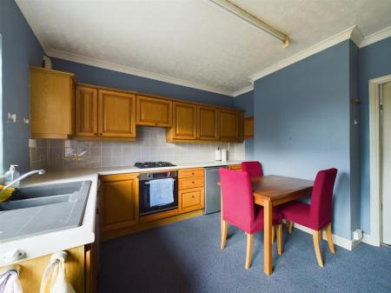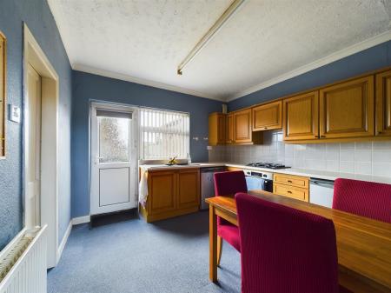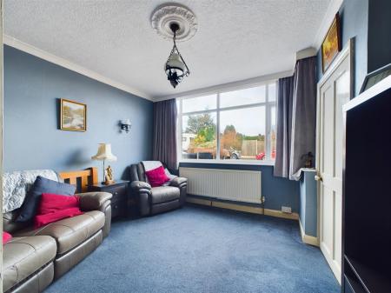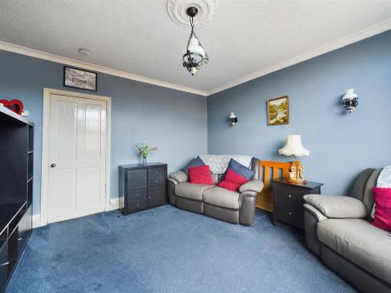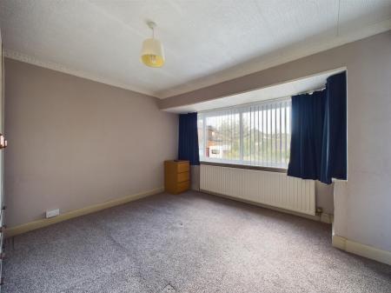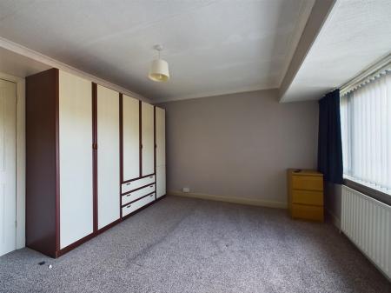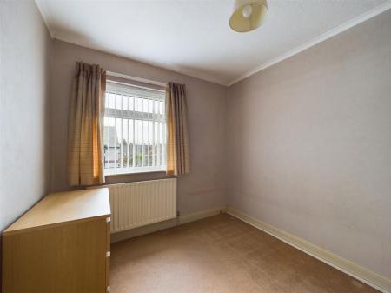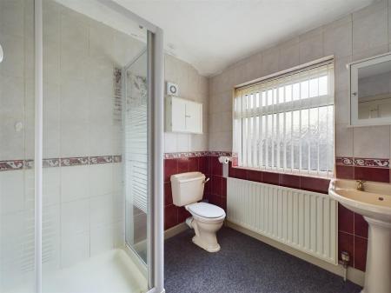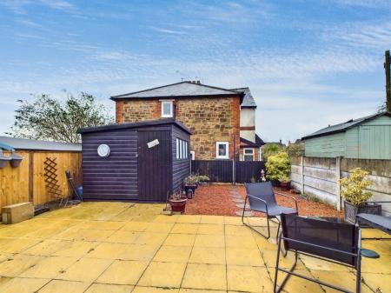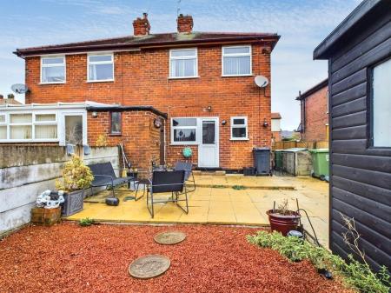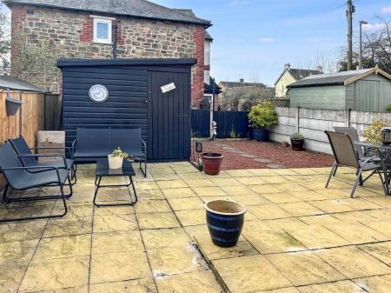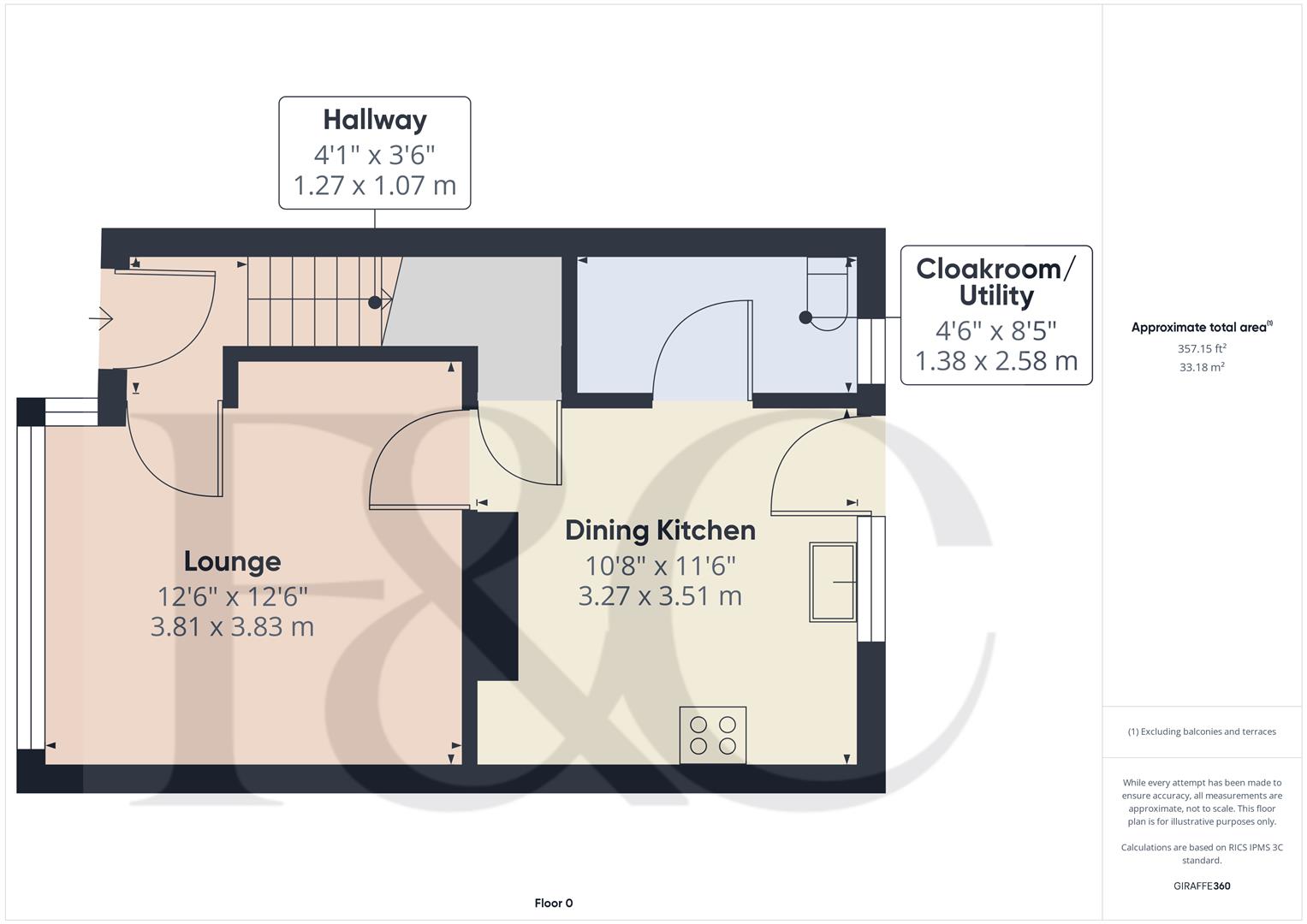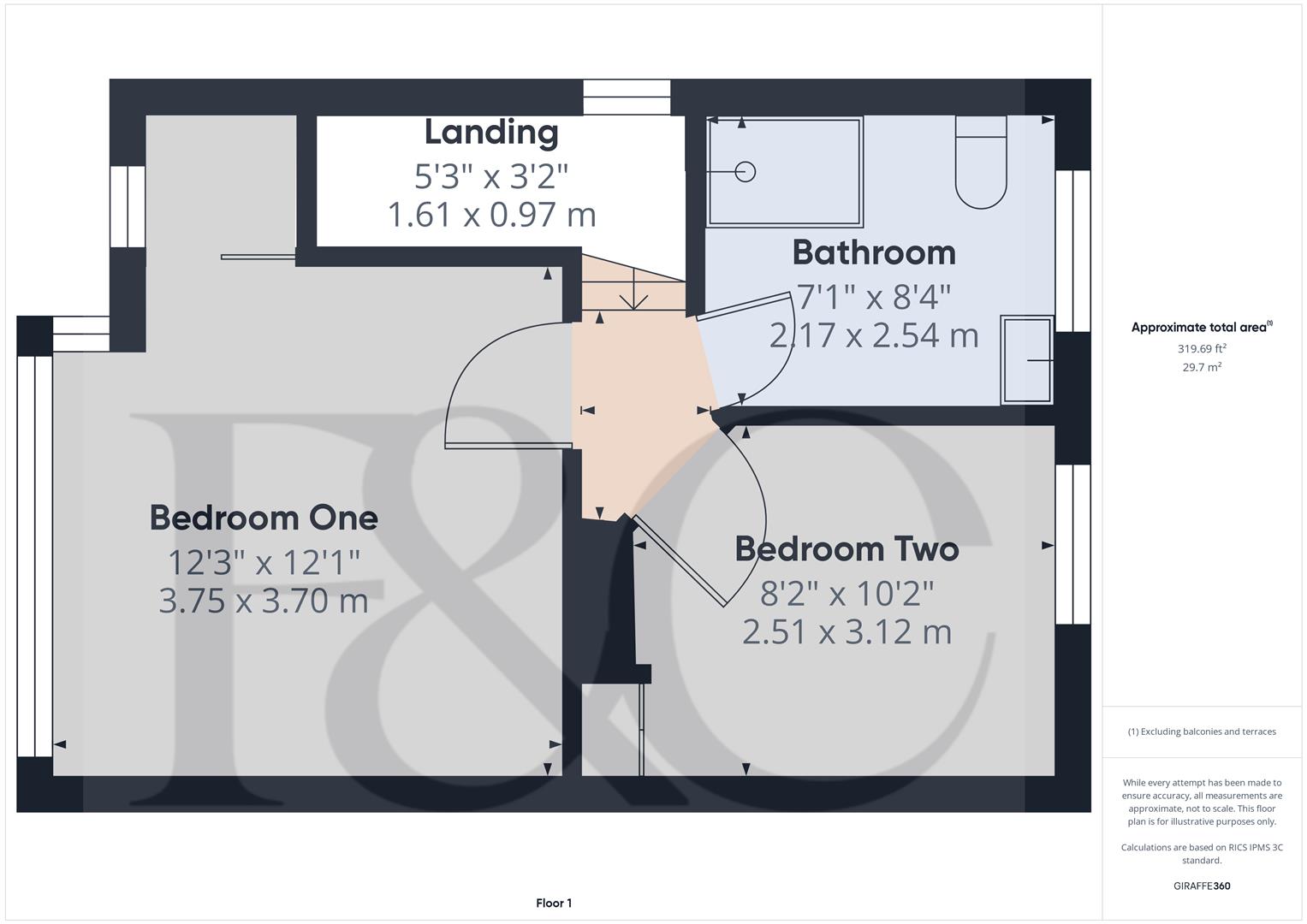- A Traditional Semi Detached House
- Offered With No Chain/Vacant Possession
- Entrance Hall And Lounge
- Fitted Dining Kitchen
- Utility Room/Cloakroom/WC
- Two Double Bedrooms
- Shower Room
- Off Road Parking To The Front
- Enclosed South Facing Rear Garden And Patio
- Convenient For Belper Town Centre, A6, A38 And The Peak District
2 Bedroom Semi-Detached House for sale in Belper
A traditional semi detached house located within a popular established area of Belper within walking distance of Belper Town Centre and all local amenities. Conveniently positioned for easy access to the A38, M1, A6 and the Railway Station which provides access to London St Pancras and other major cities.
Accommodation comprises entrance hall, lounge, dining kitchen with a Utility room/WC off. To the first floor are two double bedrooms and a shower room. The house benefits from UPVc double glazing and gas central heating.
Outside a driveway provides off road parking for two cars. To the rear is a low maintenance garden which is mainly paved and gravelled for ease. The garden enjoys a southerly facing aspect and there are two outbuildings.
Offered with no chain/vacant possession. Viewings are highly recommended.
On The Ground Floor -
Entrance Hall - 1.27 x 1.07 (4'1" x 3'6") - Having a double glazed entrance door, a central heating radiator and stairs lead off to the first floor.
Lounge - 3.83 x 3.81 (12'6" x 12'5") - With a UPVC double glazed box bay window to the front, a central heating radiator and a door leads to the Dining kitchen.
Dining Kitchen - 3.51 x 3.27 (11'6" x 10'8") - Comprehensively fitted with a range of light oak base cupboards, drawers and eyelevel units with a complementary roll top worksurface over incorporating a sink/ drainer unit with mixer tap. Integrated appliances include an electric oven, a gas hob and an extractor fan with light. There is space for a refrigerator and freezer. Having tiling to the splashback areas, a UPVC double glazed window, a central heating radiator and a UPVC double glazed door which provides access to the garden. Built-in cupboard provides excellent storage space.
Wc/Utility Room - 2.58 x 1.38 (8'5" x 4'6") - Appointed with a range of eye level units, a base cupboard and a roll top worksurface over with plumbing for an automatic washing machine and space for a tumble dryer beneath. Having full tiling to the walls, a tiled floor, a low flush WC and two central heating radiators. There is a UPVC double glazed window to the rear.
On The First Floor -
Landing - 1.61 x 0.97 (5'3" x 3'2") - Having a UPVC double glazed window to the side elevation and access is provided to the roof space.
Bedroom One - 3.75 x 3.70 (12'3" x 12'1") - With a UPVC double glazed box bay window to the front, a central heating radiator and a range of wardrobes and drawers which provide excellent hanging and storage facility. There is an over stairs cupboard/walk in wardrobe which has a UPVC double glazed window to the front elevation.
Bedroom Two - 3.12 x 2.51 (10'2" x 8'2") - Having a central heating radiator and a UPVC double glazed window to the rear elevation. There is built-in cupboard which provides excellent storage space.
Shower Room - 2.54 x 2.17 (8'3" x 7'1") - Appointed with a three-piece suite comprising a walk-in double shower cubicle with electric shower over, a low flush WC and a pedestal wash hand basin with full tiling to the walls. There are two wall mounted bathroom cabinets, an extractor fan, a central heating radiator and a UPVC double glazed window to the rear elevation.
Outside - To the front of the property a block paved driveway provides off-road parking for two vehicles. A path leads to the side of the house.
The rear garden has an enclosed surround which has a south facing aspect and comprises an extensive paved patio with gravelled patio beyond. There is a brick built out building which provides excellent storage space and an additional wooden garden shed which has light and power. A gate to side provides access and there is an outside light.
Council Tax Band A -
Property Ref: 10877_33560690
Similar Properties
Station Approach, Duffield, Belper, Derbyshire
2 Bedroom Townhouse | £195,000
IDEAL FOR FIRST TIME BUYER/COUPLE - This two-bedroom end townhouse presents an excellent opportunity for those looking t...
De Ferrers Court, Duffield, Belper, Derbyshire
1 Bedroom Apartment | £195,000
GROUND FLOOR APARTMENT WITH PATIO GARDEN - Enjoying views over landscaped gardens and occupying a most exclusive and sou...
Station Road, Duffield, Belper, Derbyshire
2 Bedroom Semi-Detached House | Offers in region of £195,000
IDEAL FOR FIRST TIME BUYER or INVESTOR - A three-storey, two bedroom semi-detached house presents an excellent opportuni...
Clarence House, Matlock Bath, Matlock, Derbyshire
2 Bedroom Apartment | Offers in region of £199,950
BEAUTIFUL GROUND FLOOR APARTMENT - Located right in the centre of Matlock Bath, this character two bedroom, two bathroom...
West Terrace, Milford, Belper, Derbyshire
2 Bedroom Terraced House | £199,950
Nestled in the charming area of West Terrace, Milford, this delightful Grade II listed stone cottage is a true gem. The...
Alfreton Road, Little Eaton, Derby
2 Bedroom Semi-Detached House | Offers Over £200,000
An attractive, two bedroom, semi-detached, period, residence occupying a fabulous elevated position on Alfreton Road in...

Fletcher & Company Estate Agents (Duffield)
Duffield, Derbyshire, DE56 4GD
How much is your home worth?
Use our short form to request a valuation of your property.
Request a Valuation
