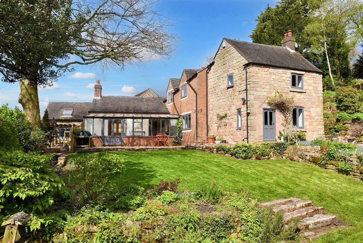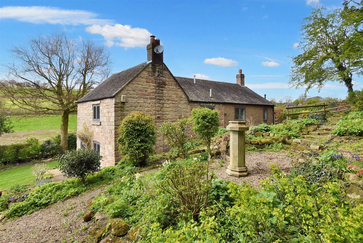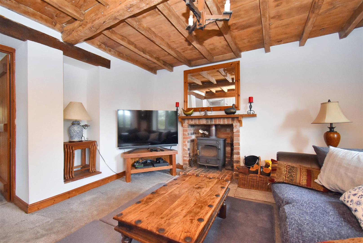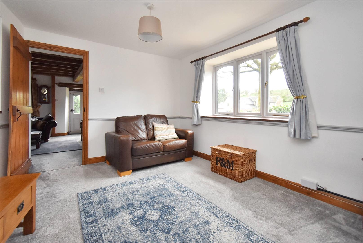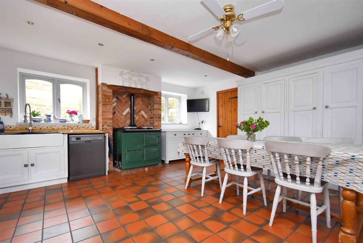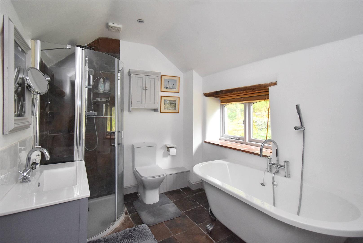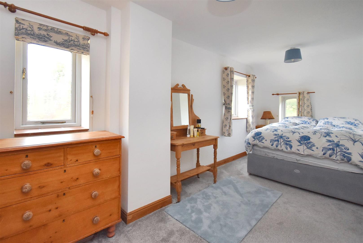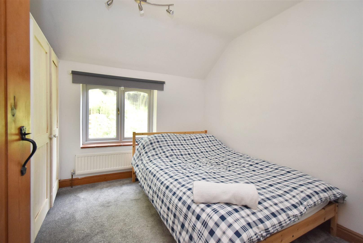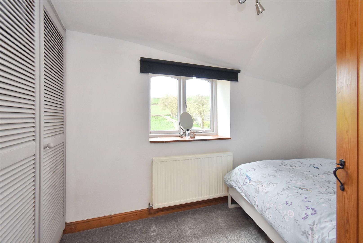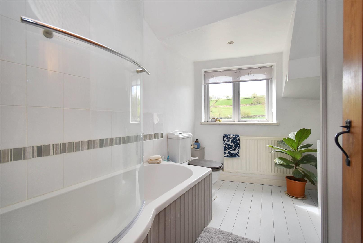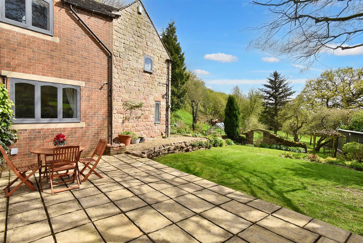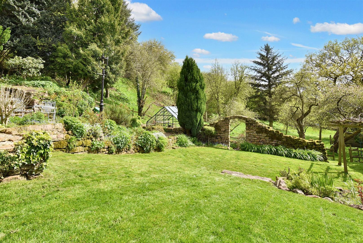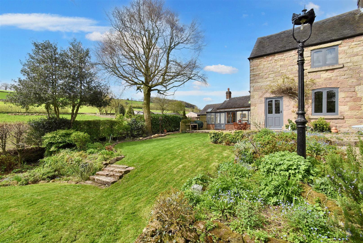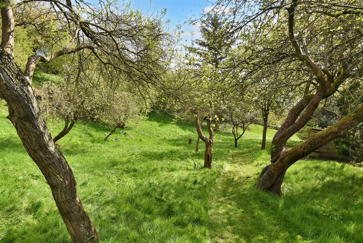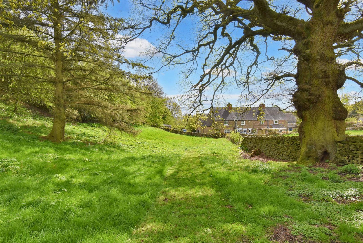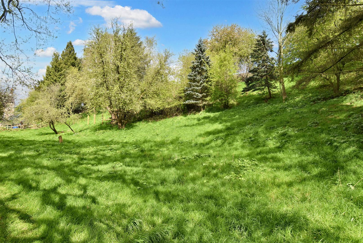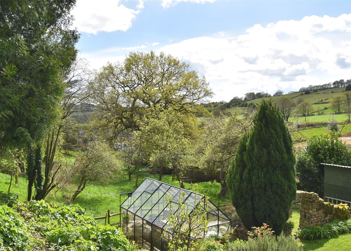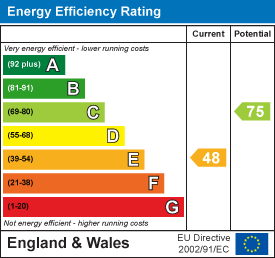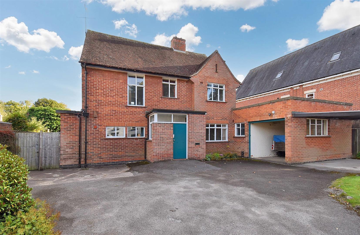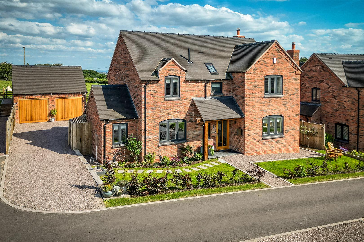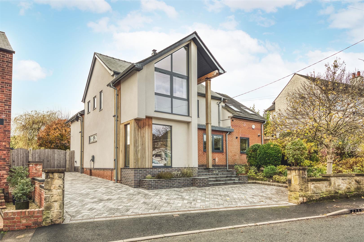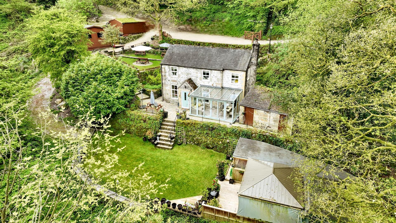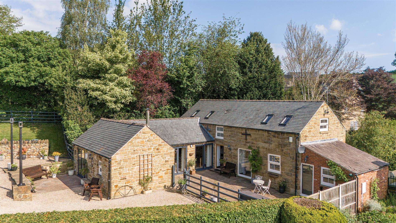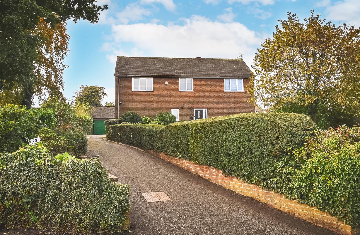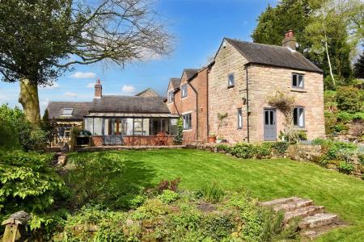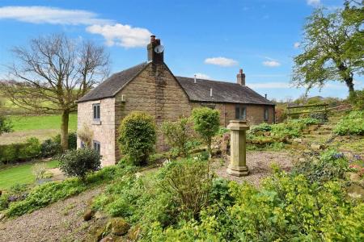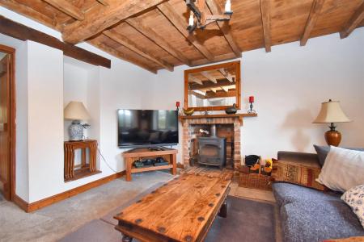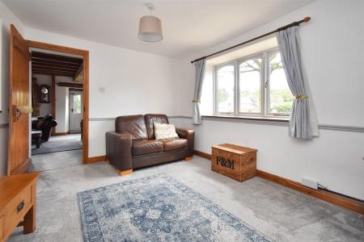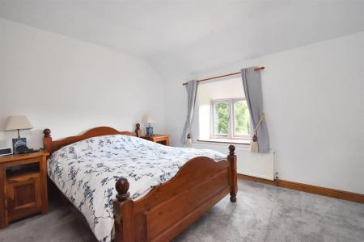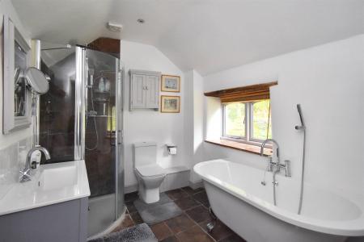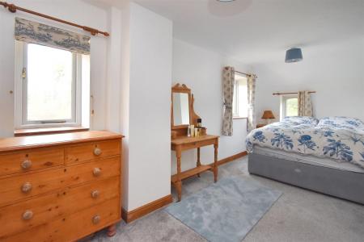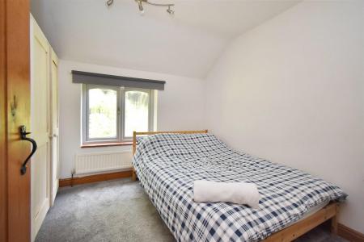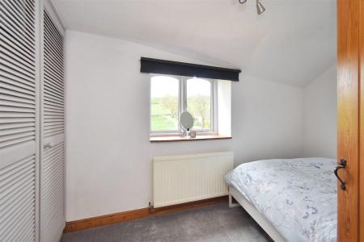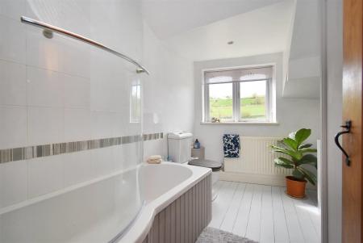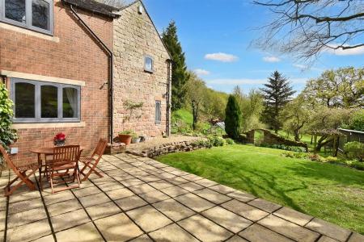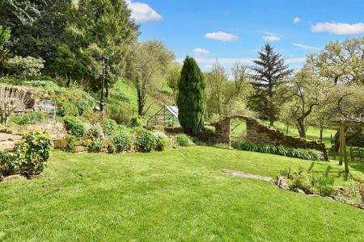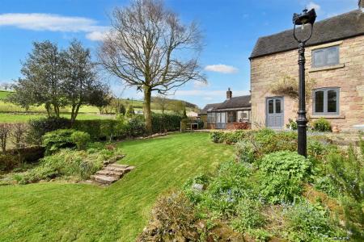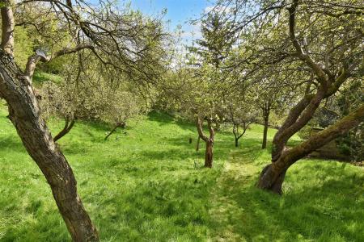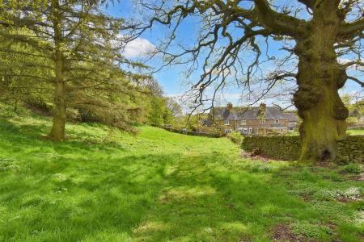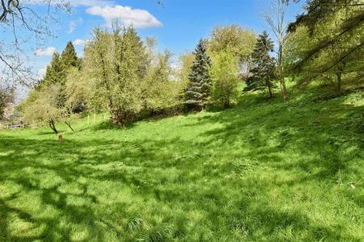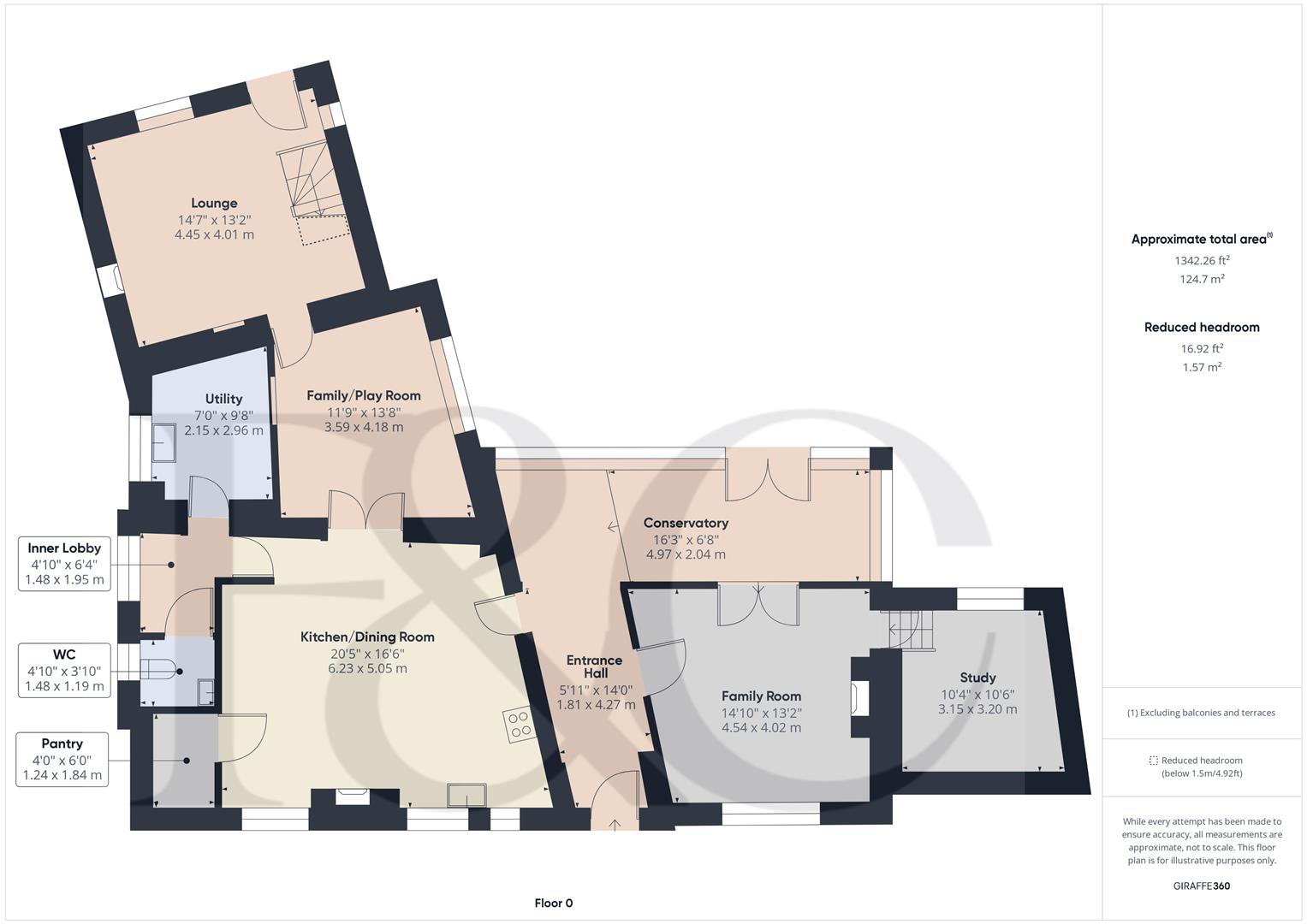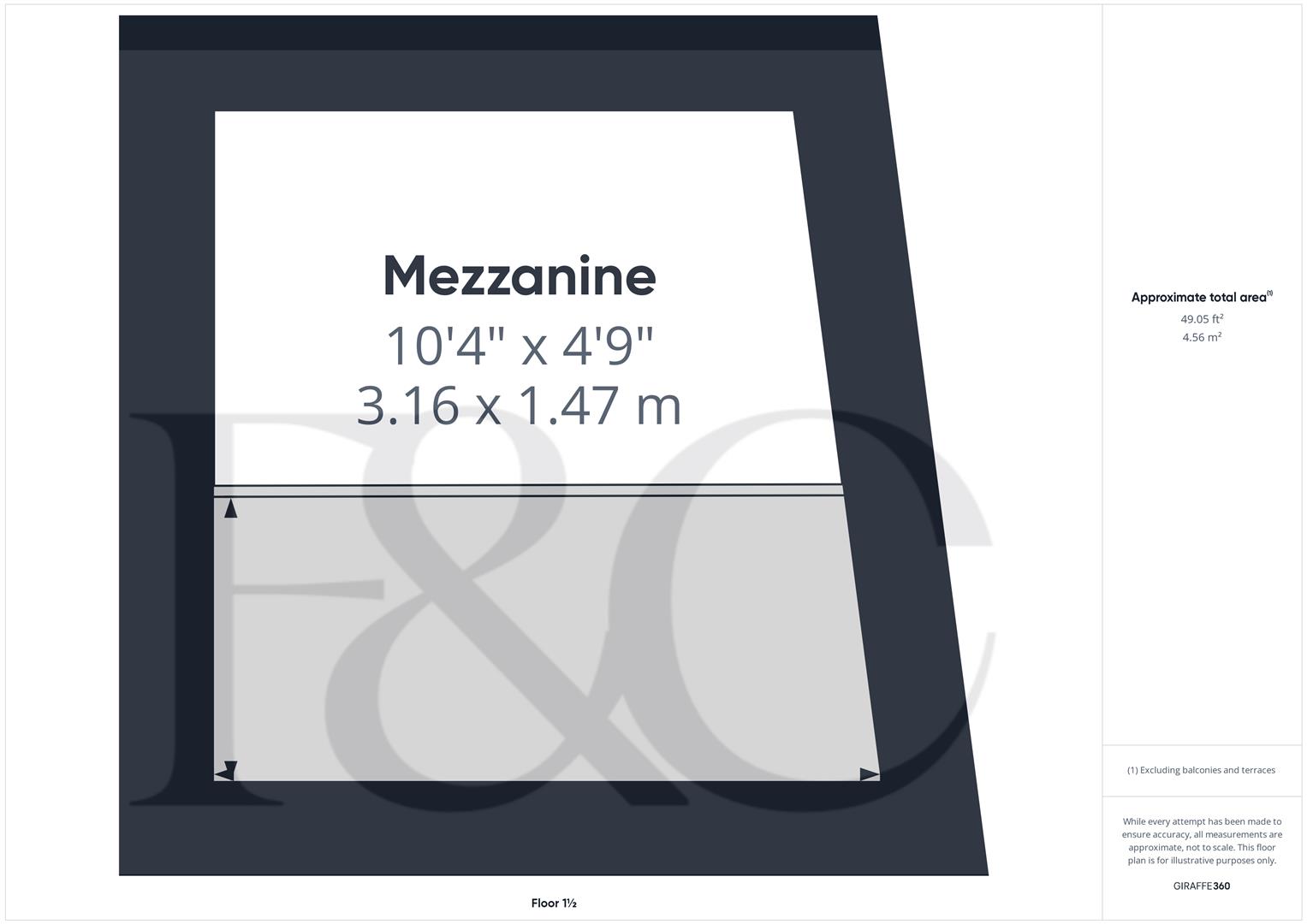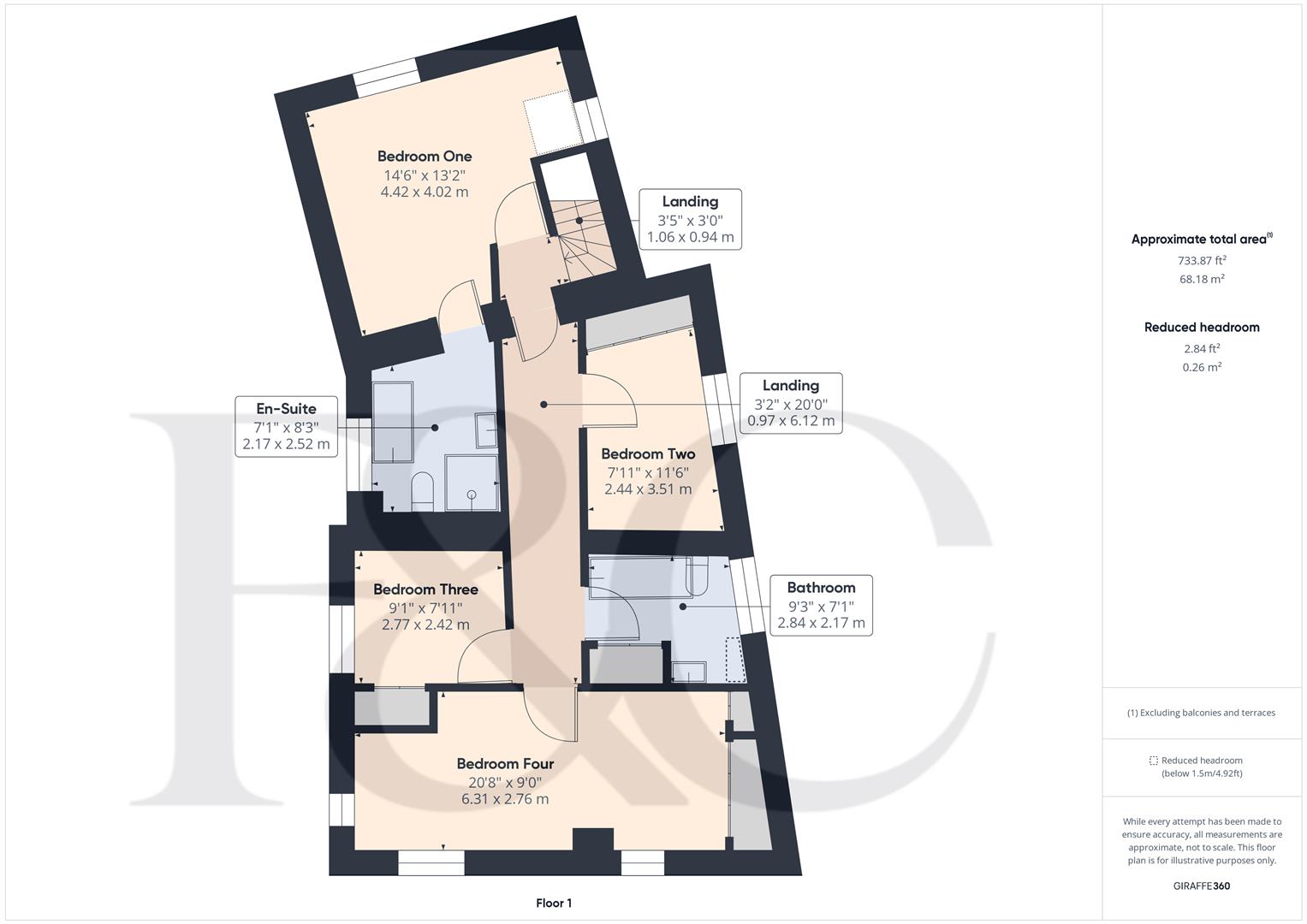- Highly Appealing Detached Farmhouse Cottage
- Delightful Countryside Views
- Set Well Back - Private Position
- Lounge, Study, Family Room & Play Room
- Kitchen/Dining Room, Pantry, Utility
- Four Double Bedrooms
- En-Suite Bathroom & Family Bathroom
- Private Large Mature Gardens - 0.8 Acre
- Large Driveway
- Garage Space ( subject to planning permission )
4 Bedroom Detached House for sale in Belper
BEAUTIFUL LOCATION - A four bedroom detached country farmhouse occupying a fabulous location on Dalley Lane, set in approx. one acre. It is located in one of Belper's most desirable settings surrounded by beautiful Derbyshire countryside.
This lovely family home is arranged over two storeys with four bedrooms, one benefitting an en suite and four reception rooms to the ground floor, one of which would ideally suit use as an annexe/office, should an incoming buyer require independent accommodation.
The Location - Dalley Lane, a very sought after location and has its own pub known as the Bulls Head. It is surrounded by open Derbyshire countryside and enjoys delightful country walks towards Shottle, Alderwasley, Blackbrook and Wirksworth. Belper Town Centre is only one mile away and provides an excellent range of amenities including a supermarket, shops, education at all levels, a railway station, public houses, restaurants and recreational facilities. The village of Duffield is some three miles to the south and the city of Derby is approximately eight miles to the south. The famous market town of Ashbourne, known as the gateway to Dovedale and the Peak District National Park lie approximately ten miles to the west.
Accommodation -
Ground Floor -
Entrance Hall - 4.27 x 1.81 (14'0" x 5'11") - With entrance door, exposed stonework, radiator, quarry tiled floor and open space into conservatory.
Charming Lounge - 4.45 x 4.01 (14'7" x 13'1") - With exposed brick fireplace incorporating multi-burner stove and raised brick hearth, exposed timbers and beams, staircase leading to first floor, radiator, two sealed unit double glazed windows both having quarry tiled windowsills, half glazed door giving access to private gardens and display alcove with quarry tiled sill.
Conservatory - 4.97 x 2.04 (16'3" x 6'8") - With matching quarry tiled floor, sealed unit double glazed windows and French doors opening onto sun patio and private gardens.
Family Room/Bedroom Five - 4.54 x 4.02 (14'10" x 13'2") - With chimney breast with stone fireplace with exposed brick surrounds and matching raised brick hearth, wood skirting boards and architraves, high ceiling, radiator, sealed unit double glazed window and internal multipaned French glazed doors opening into conservatory.
Study - 3.20 x 3.15 (10'5" x 10'4") - With wood flooring, radiator, sealed unit double glazed window and ladder steps leading to mezzanine.
Mezzanine -
Family/Play Room - 4.18 x 3.59 (13'8" x 11'9") - With internal French glazed door opening into living kitchen/dining room, radiator, sealed unit double glazed window with quarry tiled windowsill, display alcove with quarry tiled windowsill, wood skirting boards and architraves and internal latched door.
Kitchen/Dining Room - 6.23 x 5.05 (20'5" x 16'6") - With double sink unit with mixer tap, a range of handcrafted base units with solid wood worktops, Aga, quarry tiled flooring, principal beam to ceiling, radiator and three sealed unit double glazed windows.
Walk-In Pantry - 1.84 x 1.24 (6'0" x 4'0") - With fitted shelving and matching quarry tiled flooring.
Inner Lobby - 1.95 x 1.48 (6'4" x 4'10") - With matching quarry tiled flooring, coat hooks and sealed unit double glazed window with quarry tiled sill.
Utility - 2.96 x 2.15 (9'8" x 7'0") - With one and a half stainless steel sink unit with mixer tap, fitted base cupboard, worktop, boiler, plumbing for automatic washing machine, space for tumble dryer, wall cupboards, sealed unit double glazed window with quarry tiled sill and internal latched door.
Cloakroom - 1.48 x 1.19 (4'10" x 3'10") - With low level WC, pedestal wash handbasin, radiator, matching quarry tiled floor, sealed unit double glazed window with quarry tiled sill and internal latched door.
First Floor -
Landing - With wood skirting boards and architraves, radiator and access to roof space.
Double Bedroom One - 4.42 x 4.02 (14'6" x 13'2") - With radiator, wood skirting boards and architraves, character ceiling, access to roof space, sealed unit double glazed window to side with quarry tiled sill, sealed unit double glazed window to rear with quarry tiled sill and internal latched door.
En-Suite Bathroom - 2.52 x 2.17 (8'3" x 7'1") - With tub bath with chrome fittings/hand shower attachment, fitted washbasin with fitted base cupboard underneath, low level WC, corner shower cubicle with chrome fittings including shower, slate tiled splash-backs with matching slate tiled flooring, towel rail/radiator, character ceiling, spotlights to ceiling, display alcove with exposed timber and quarry tiled sill, sealed unit double glazed window with quarry tiled sill and internal latched door.
Double Bedroom Two - 3.51 x 2.44 (11'6" x 8'0") - With built-in wardrobes, wood skirting boards and architraves, radiator, character ceiling, sealed unit double glazed window with quarry tiled sill and internal latched door.
Double Bedroom Three - 2.77 x 2.42 (9'1" x 7'11") - With built-in wardrobe, character ceiling, wood skirting boards and architraves, radiator, sealed unit double glazed window with quarry tiled sill and internal latched door.
Double Bedroom Four - 6.31 x 2.76 (20'8" x 9'0") - With built-in storage cupboards with pine latched doors, character ceiling, radiator, three sealed unit double glazed windows all having quarry tiled windowsills and internal latched door.
Family Bathroom - 2.84 x 2.17 (9'3" x 7'1") - With bath with shower over with shower screen door, fitted washbasin with fitted base cupboard underneath, low level WC, exposed painted wood flooring, radiator, built-in storage cupboard housing the hot water cylinder, spotlights to ceiling, sealed unit double glazed window and internal latched door.
Gardens - 0.8 Acre - The property sits in approximately 0.8 acres of grounds, with the pleasant south facing garden positioned to the front aspect, comprising a lawned area, planted beds, a hedged boundary and a storage shed with power, in addition to a 12ft x 8ft greenhouse. To the rear of the garden there is a well maintained orchard and wild flower meadow, whilst the east facing garden is made up of tiered bedding areas and seating platforms which are strategically placed to take advantage of the countryside views.
Driveway - A driveway provides car standing space for several cars.
Garage Space - (Subject to planning permission).
Land - Considered Land to Rent or Buy up to 5 Acres by Separate Negotiation with Vendor.
Council Tax Band G - Amber Valley -
Important information
Property Ref: 10877_33430460
Similar Properties
Wirksworth Road, Duffield, Belper, Derbyshire
5 Bedroom Detached House | Offers in region of £695,000
ECCLESBOURNE SCHOOL CATCHMENT AREA - A rare opportunity to acquire a fabulous detached home occupying a prime central po...
Crofton Close, Yeaveley, Ashbourne
4 Bedroom Detached House | Offers in region of £695,000
Recently constructed, high-specification four double bedroom detached residence forming a part of an exclusive new cul-d...
Shop Lane, Nether Heage, Belper, Derbyshire
5 Bedroom Detached House | Offers in region of £695,000
A skillfully and thoughtfully extended detached family home offering spacious and versatile accommodation with a contemp...
St. Johns Road, Matlock Bath, Matlock, Derbyshire
3 Bedroom Cottage | Offers in region of £725,000
Charming stone-built, three bedroom detached cottage set within approx. eight acres of woodland - Tea Room/Cafe Popular...
Field View Barn, Wingfield Park, South Wingfield, Derbyshire
3 Bedroom Detached House | £725,000
CHARMING BARN & COUNTRY - Occupying a fine countryside position, this beautiful three bedroom detached stone barn set in...
Lime Avenue, Duffield, Belper, Derbyshire
4 Bedroom Detached House | £750,000
ECCLESBOURNE SCHOOL CATCHMENT AREA - Extremely popular four/five bedroom detached property with double garage set in a p...

Fletcher & Company Estate Agents (Duffield)
Duffield, Derbyshire, DE56 4GD
How much is your home worth?
Use our short form to request a valuation of your property.
Request a Valuation
