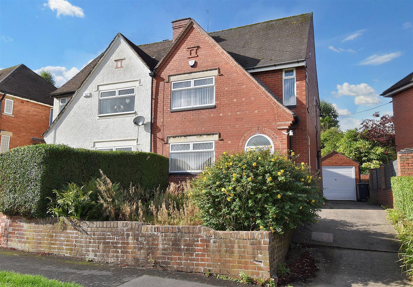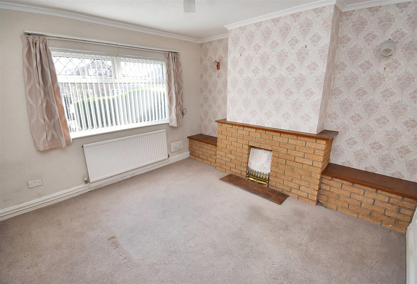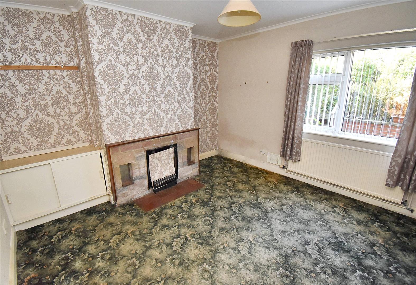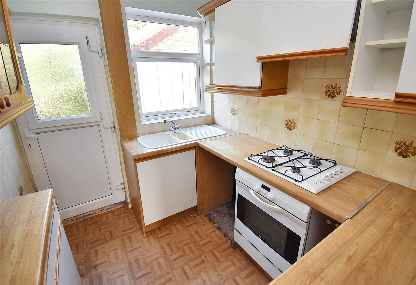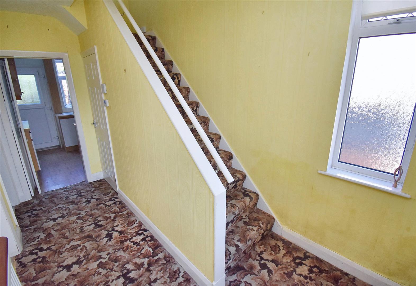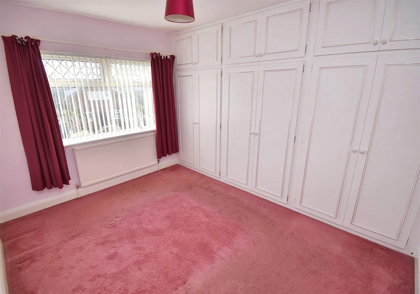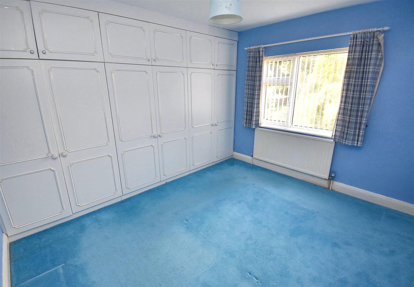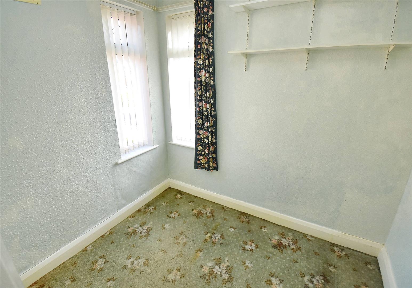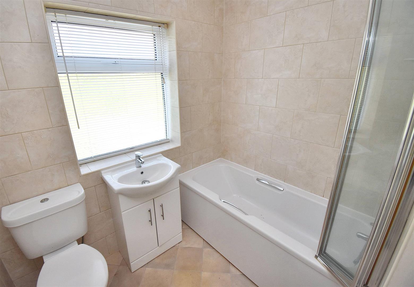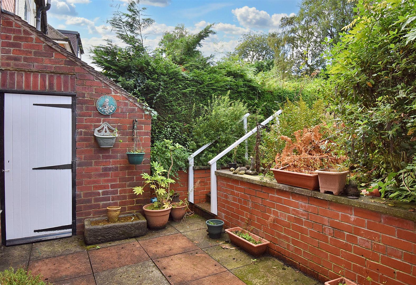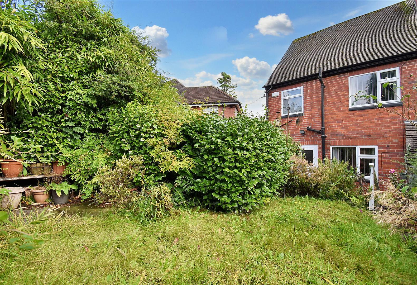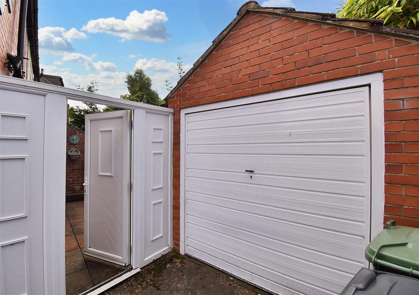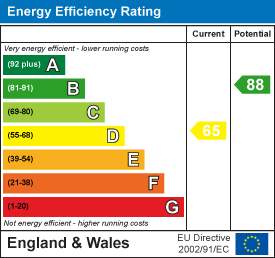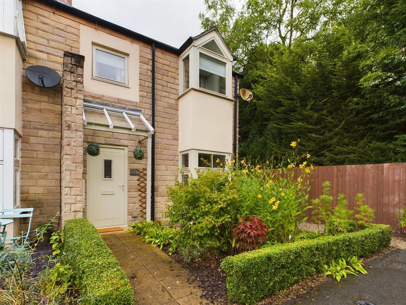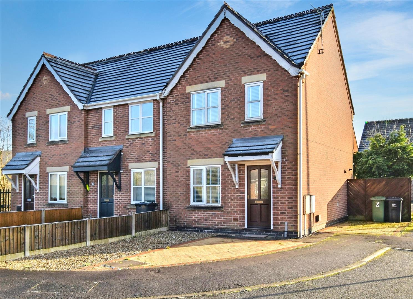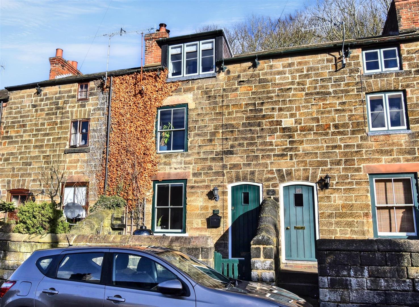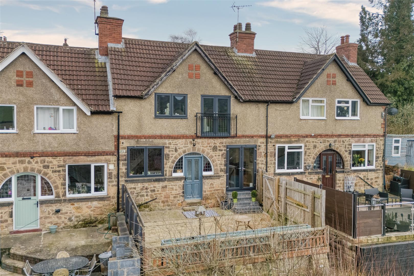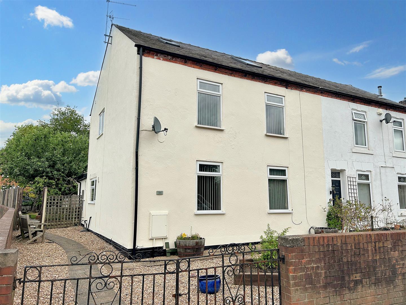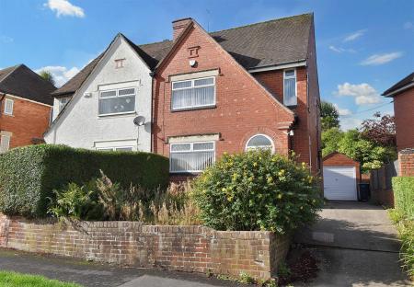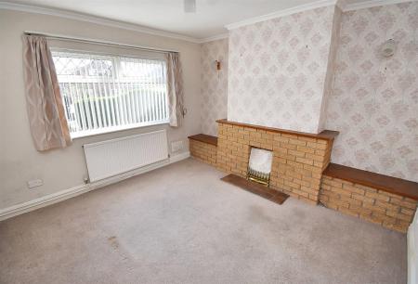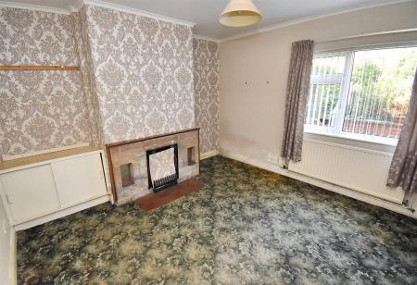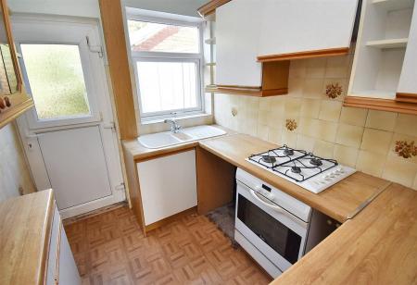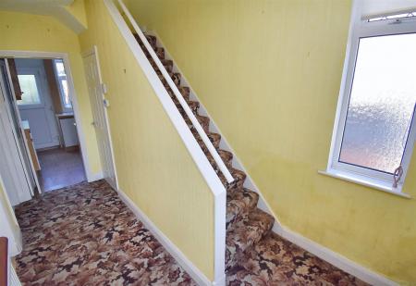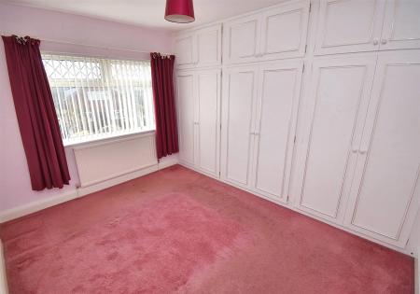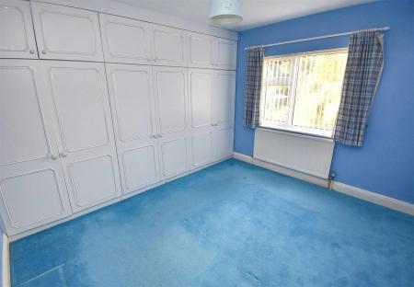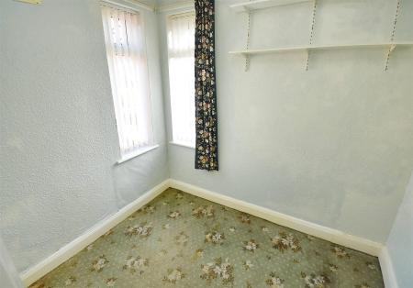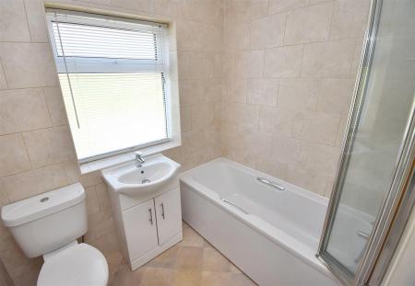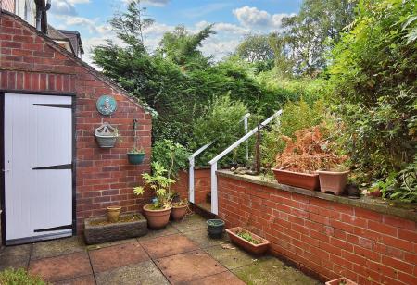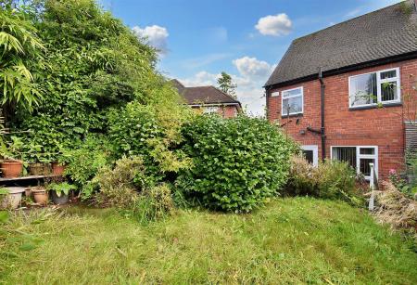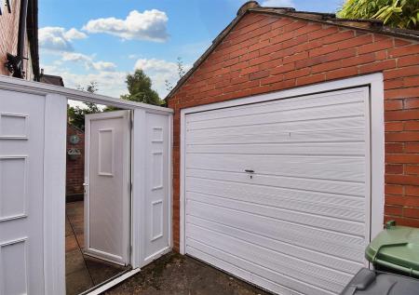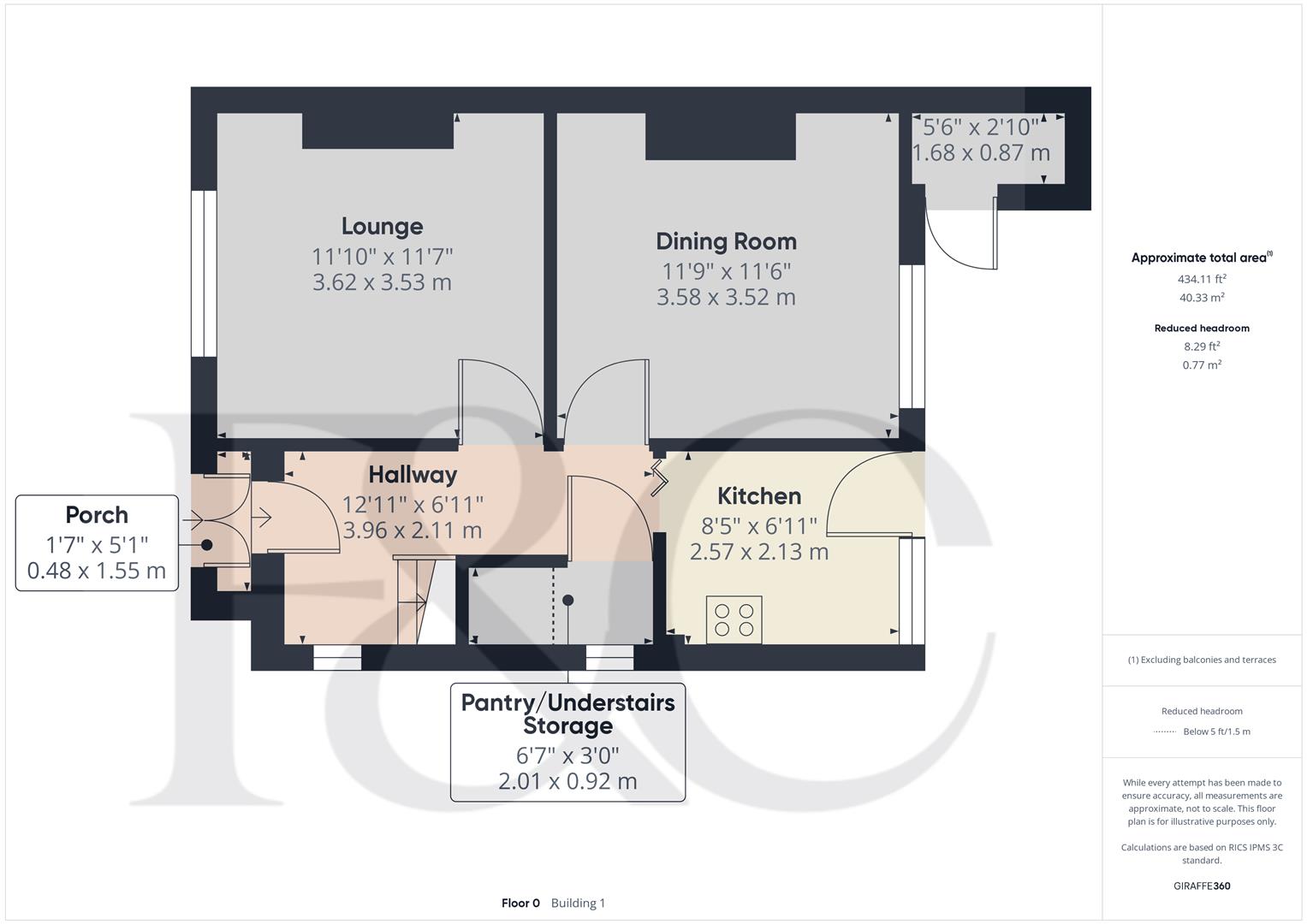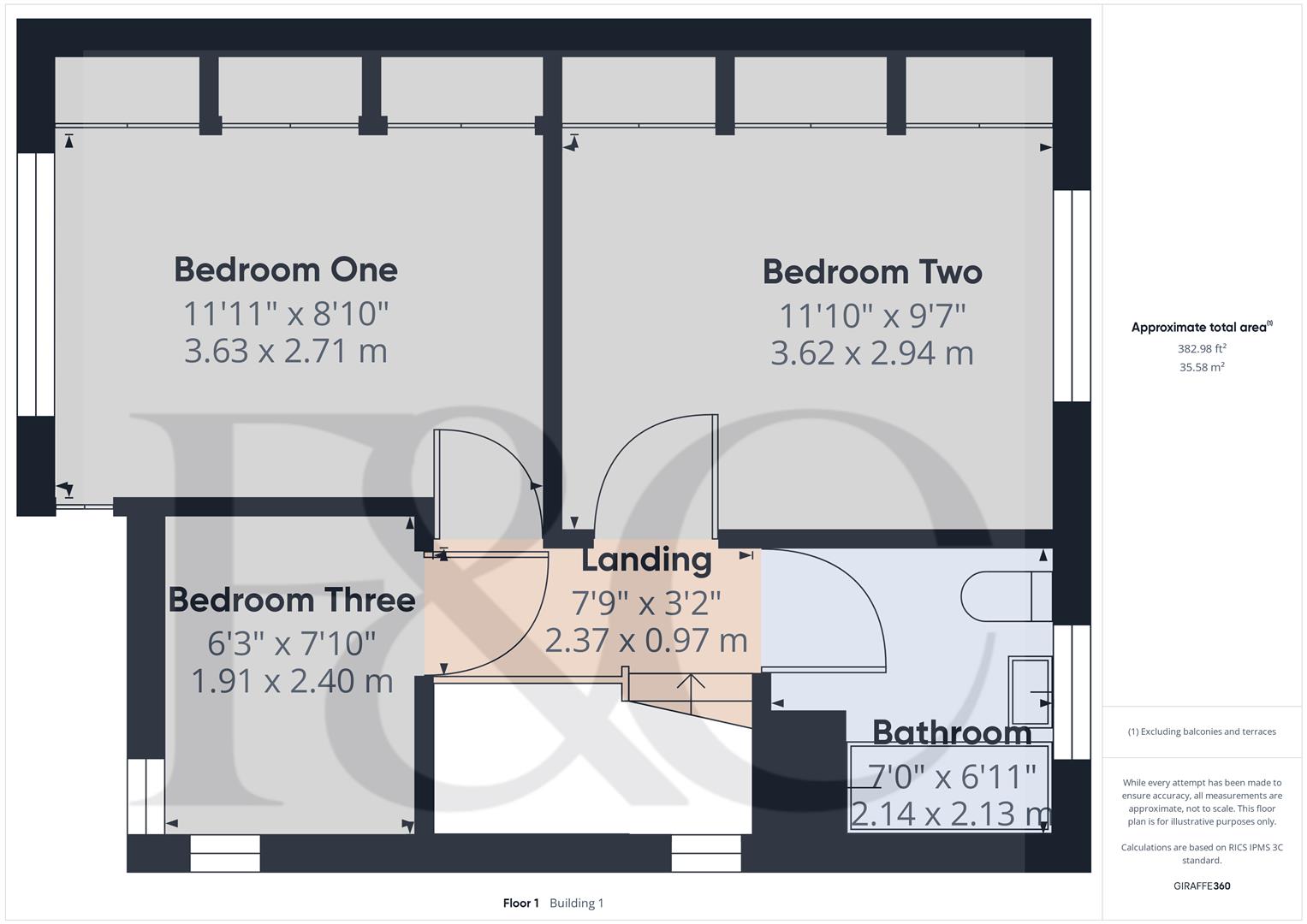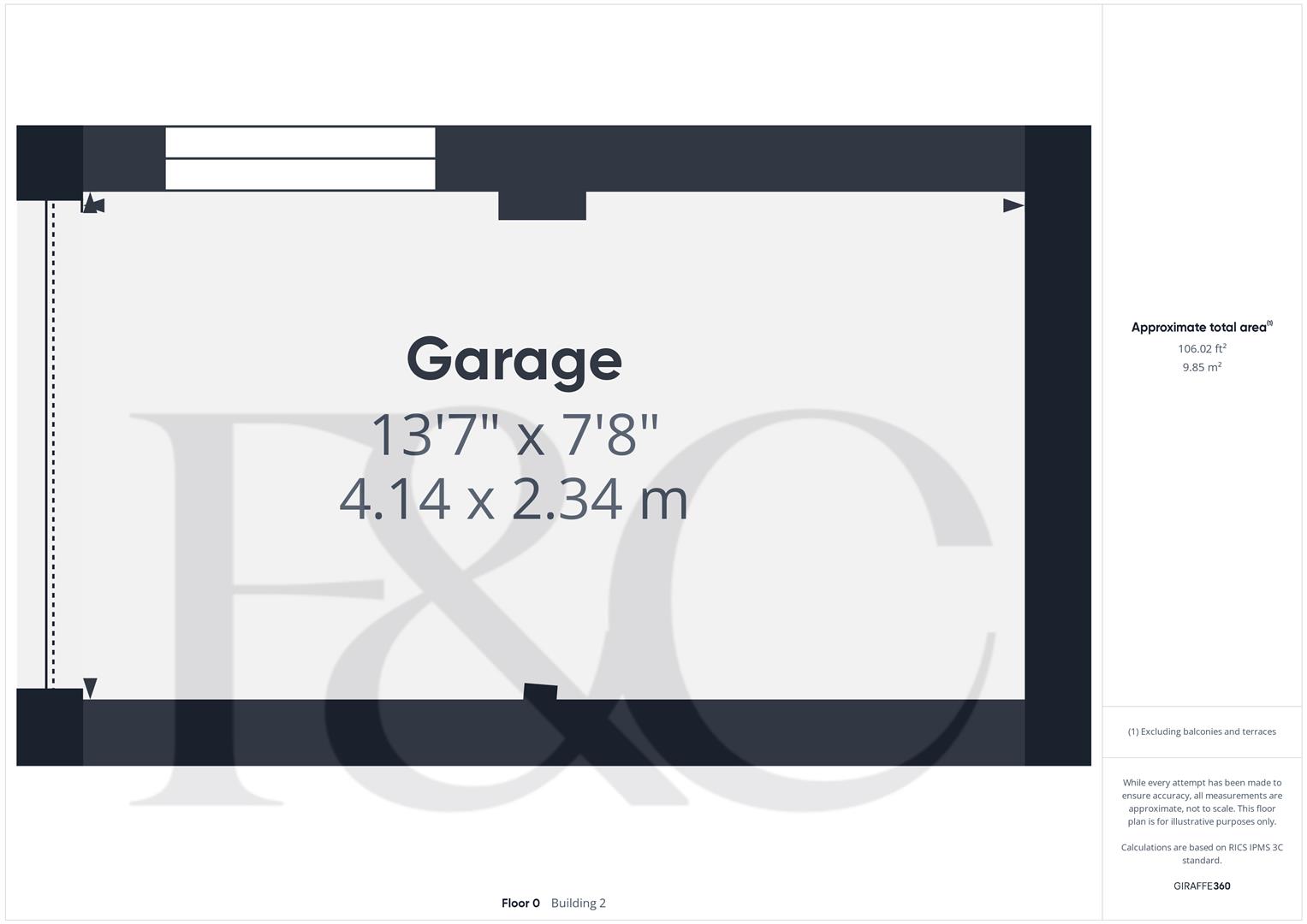- Traditional Semi Detached Property
- Offers Potential - Perfect Refurbishment Project in Prime Location
- Gas Central Heating & Double Glazing
- Lounge & Dining Room
- Kitchen
- Three Bedrooms & Bathroom
- Front & Rear Gardens & Bick Store
- Driveway & Brick Garage
- Character Features
- Great Location - Handy For Belper Town Centre & Delightful Walks
3 Bedroom Semi-Detached House for sale in Belper
Nestled in the charming area of Mount Pleasant Drive, Belper, this traditional semi-detached house presents an excellent opportunity for those looking to create their dream home. Spanning an impressive 923 square feet, the property boasts three well-proportioned bedrooms and two inviting reception rooms, providing ample space for family living and entertaining.
While the home is in need of modernisation, it offers a blank canvas for buyers to infuse their personal style and preferences. The prime location ensures that you are just a short stroll away from a variety of excellent amenities, making daily life both convenient and enjoyable.
The property also features a driveway with parking along with a garage. Additionally, there is significant potential for extension and even a loft conversion, allowing for further expansion to suit your needs.
With no chain involved, this home is ready for a new owner to take the reins and transform it into a contemporary haven. Whether you are a first-time buyer, a growing family, or an investor, this property offers a fantastic opportunity to secure a home in a desirable location.
The Location - The house is situated within easy access to the centre of Belper, which provides an excellent range of amenities including a supermarket, shops, education at all levels, Railway Station, public houses, restaurants and recreational facilities.
The village of Duffield is some three miles to the south and the City of Derby is eight miles to the south. The famous market town of Ashbourne, known as the gateway to Dovedale and the Peak District National Park, lies approximately ten miles to the west.
For those who enjoy the outdoor pursuits the nearby Derbyshire countryside provides some delightful scenery and walks along the banks of the River Derwent.
Accommodation -
Ground Floor -
Porch - 1.55 x 0.48 (5'1" x 1'6") - With double opening front doors.
Entrance Hall - 3.96 x 2.11 (12'11" x 6'11") - With deep skirting boards and architraves, high ceiling, radiator, double glazed window and staircase leading to first floor.
Pantry/Understairs Storage -
Lounge - 3.62 x 3.53 (11'10" x 11'6") - With brick fireplace, deep skirting boards and architraves, high ceiling, coving to ceiling, radiator and double glazed window to front.
Dining Room - 3.58 x 3.52 (11'8" x 11'6") - With fireplace, deep skirting boards and architraves, high ceiling, coving to ceiling, base cupboard, radiator and double glazed window to rear.
Kitchen - 2.57 x 2.13 (8'5" x 6'11") - With one and a half sink unit with mixer tap, wall and base units with worktops built-in four ring gas hob, built-in electric oven, plumbing for automatic washing machine, double glazed window and double glazed stable door giving access to garden.
First Floor Landing - 2.37 x 0.97 (7'9" x 3'2") - With double glazed window and access through space.
Bedroom One - 3.63 x 2.71 (11'10" x 8'10") - With fitted wardrobes with cupboards above, deep skirting boards and architraves, high ceiling, radiator and double glazed window to front.
Bedroom Two - 3.62 x 2.94 (11'10" x 9'7") - With fitted wardrobes with cupboards above, deep skirting boards and architraves, high ceiling, radiator and double glazed window to rear.
Bedroom Three - 2.40 x 1.91 (7'10" x 6'3") - With radiator, deep skirting boards and architraves, high ceiling and two double glazed windows.
Bathroom - 2.14 x 2.13 (7'0" x 6'11") - With bath with shower and shower screen door, fitted wash basin with fitted base cupboard, low level WC, tiles splashbacks, radiator and double glazed obscure window.
Front Garden - The property is set back from the pavement edge behind a lawned fore-garden with a varied selection of shrubs, plants and brick wall.
Rear Garden - To the rear of the property is a generous sized garden laid to lawn with a varied selection of shrubs, plants, small trees, patio and outside brick store.
Driveway - A driveway provides car standing spaces.
Brick Detached Garage - 4.14 x 2.34 (13'6" x 7'8") - With power and lighting.
Council Tax - B - Amber Valley
Property Ref: 10877_33410475
Similar Properties
Millers Way, Milford, Belper, Derbyshire
2 Bedroom Semi-Detached House | Guide Price £249,950
A modern end townhouse with GARAGE located in the sought after village of Milford and within easy reach of Belper Town C...
Castle View, Duffield, Belper, Derbyshire
2 Bedroom Semi-Detached House | Offers in region of £245,000
ECCLESBOURNE SCHOOL CATCHMENT AREA - this two-bedroom semi-detached house offers a perfect blend of comfort and convenie...
Hopping Hill, Milford, Belper, Derbyshire
3 Bedroom Cottage | Offers in region of £245,000
Nestled in the picturesque area of Hopping Hill, Milford, this charming Grade II listed cottage offers a delightful blen...
Becksitch Lane, Belper, Derbyshire
3 Bedroom Cottage | Offers Over £250,000
Nestled on Becksitch Lane in the charming town of Belper, this delightful cottage offers a perfect blend of modern comfo...
Brick Row, Darley Abbey, Derby
2 Bedroom Cottage | Offers in region of £259,950
CLOSE TO DARLEY PARK - Charming two double bedroom Grade II Listed cottage of style and character located in the heart o...
Main Street, Horsley Woodhouse, Derbyshire
3 Bedroom Semi-Detached House | Offers in region of £259,950
Located within the popular village of Horsley Woodhouse is this deceptively spacious three bedroom semi-detached house w...

Fletcher & Company Estate Agents (Duffield)
Duffield, Derbyshire, DE56 4GD
How much is your home worth?
Use our short form to request a valuation of your property.
Request a Valuation
