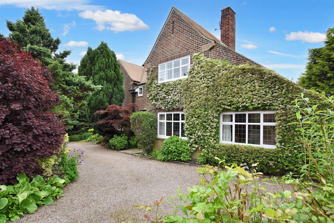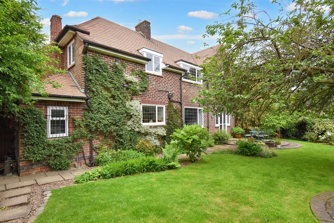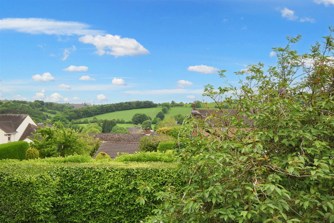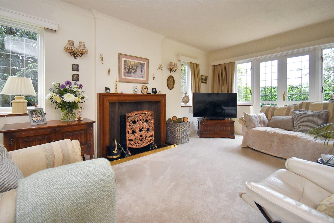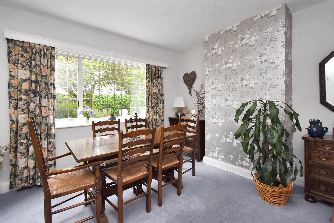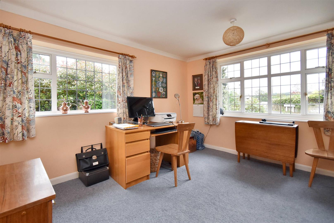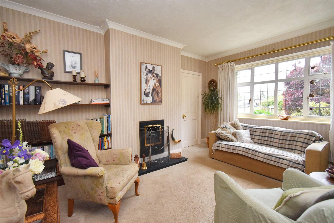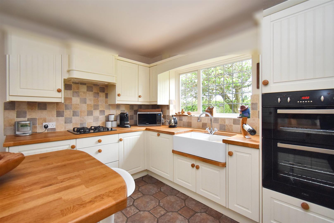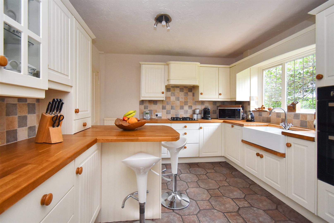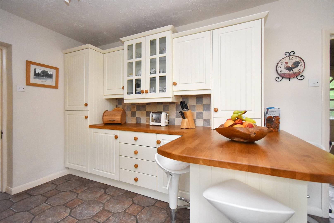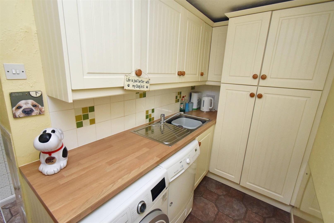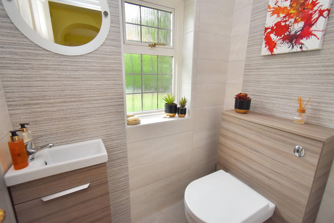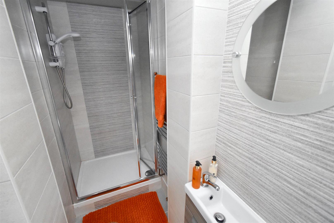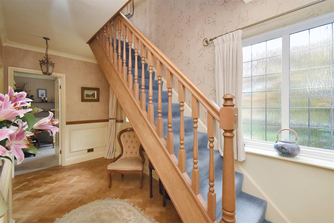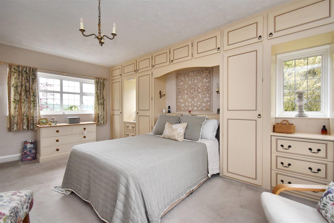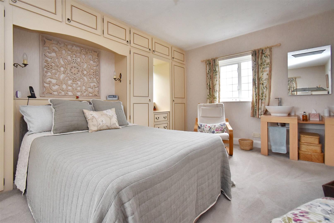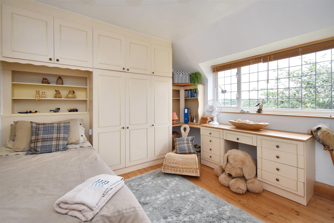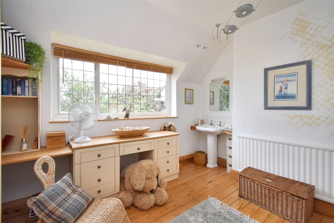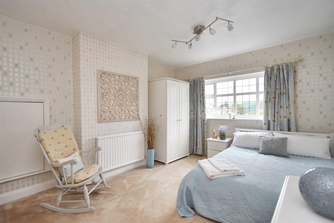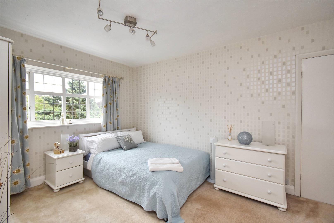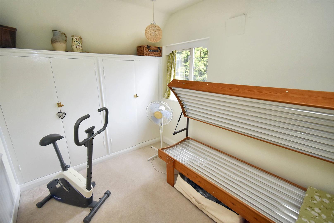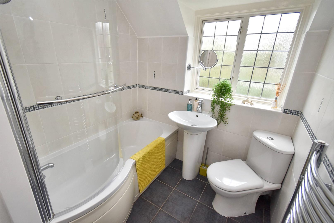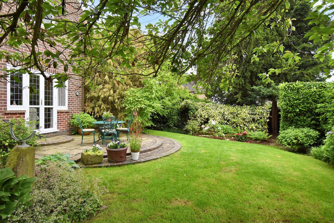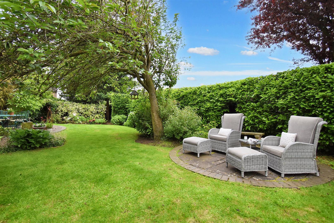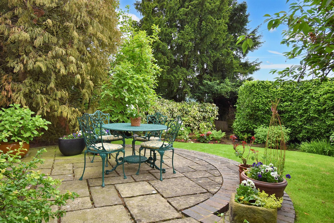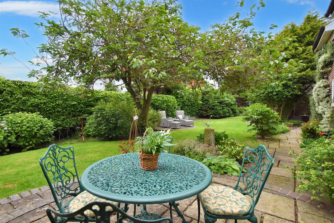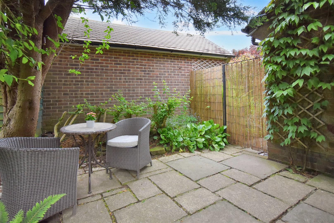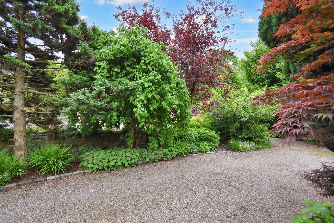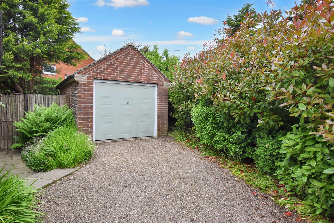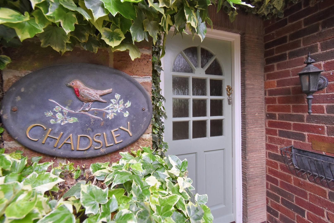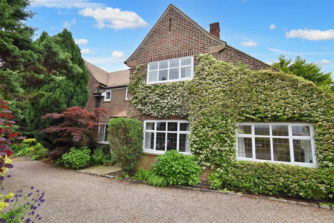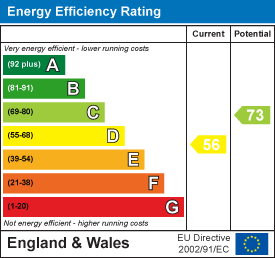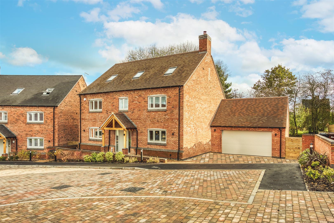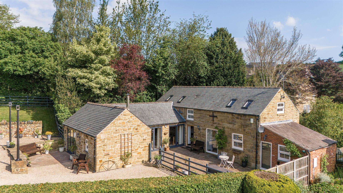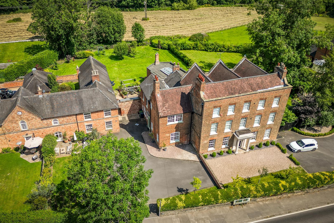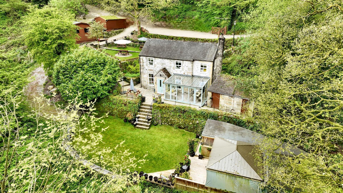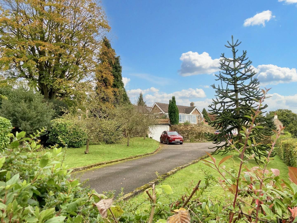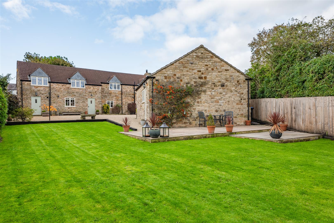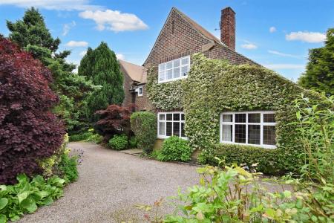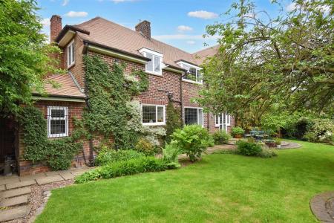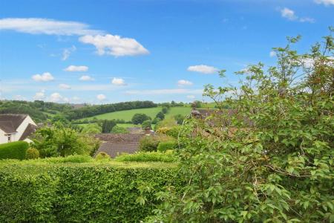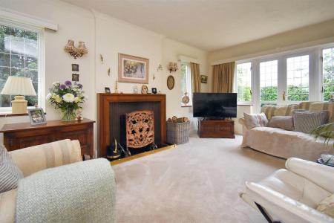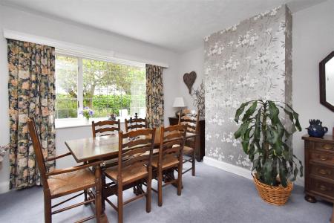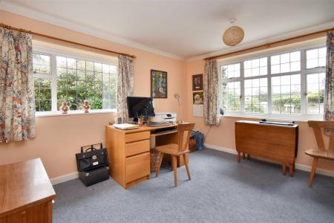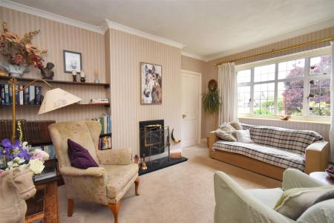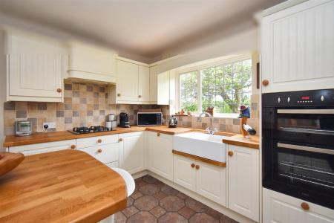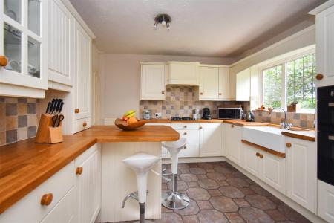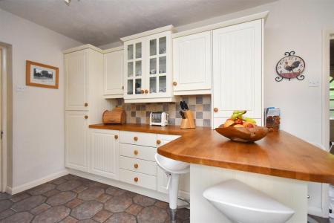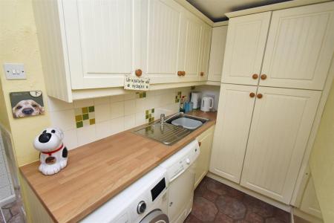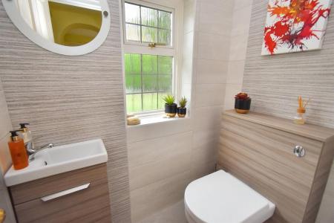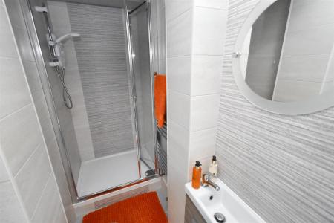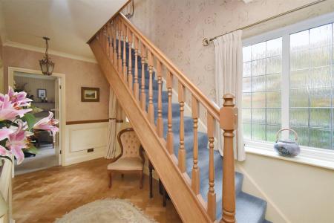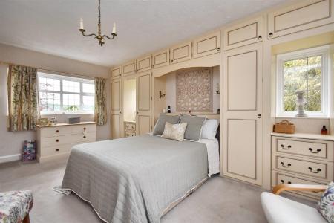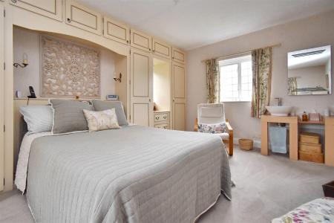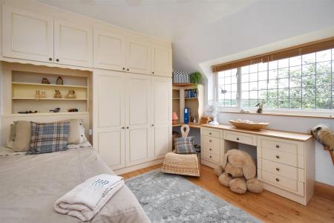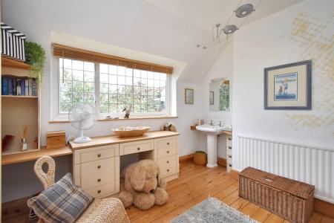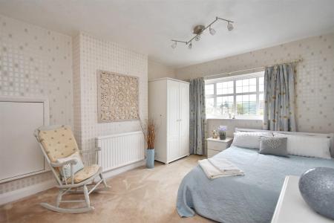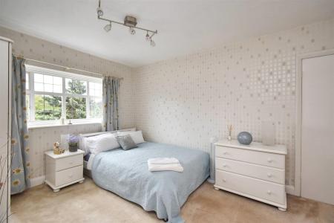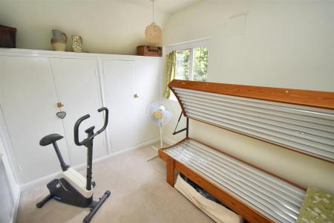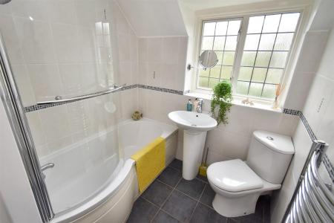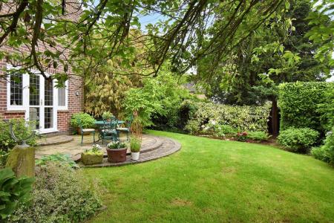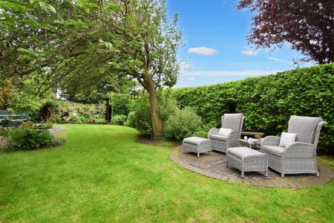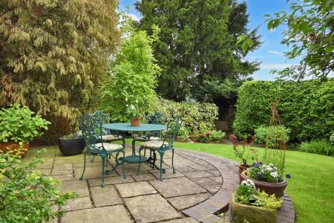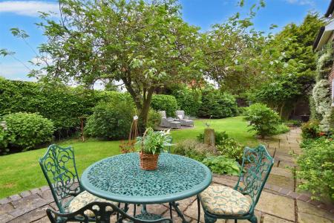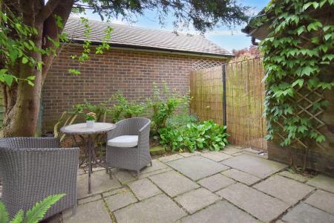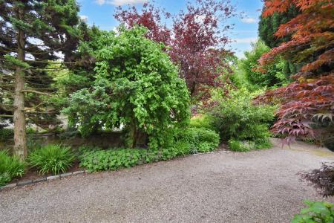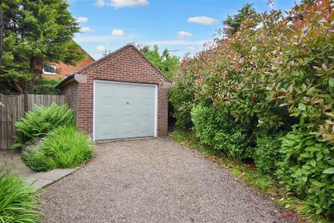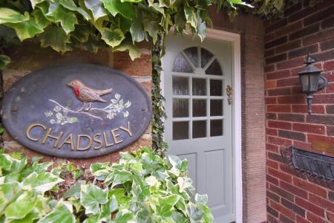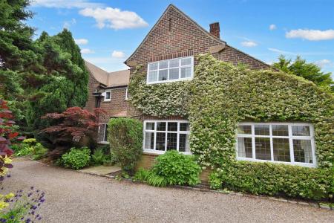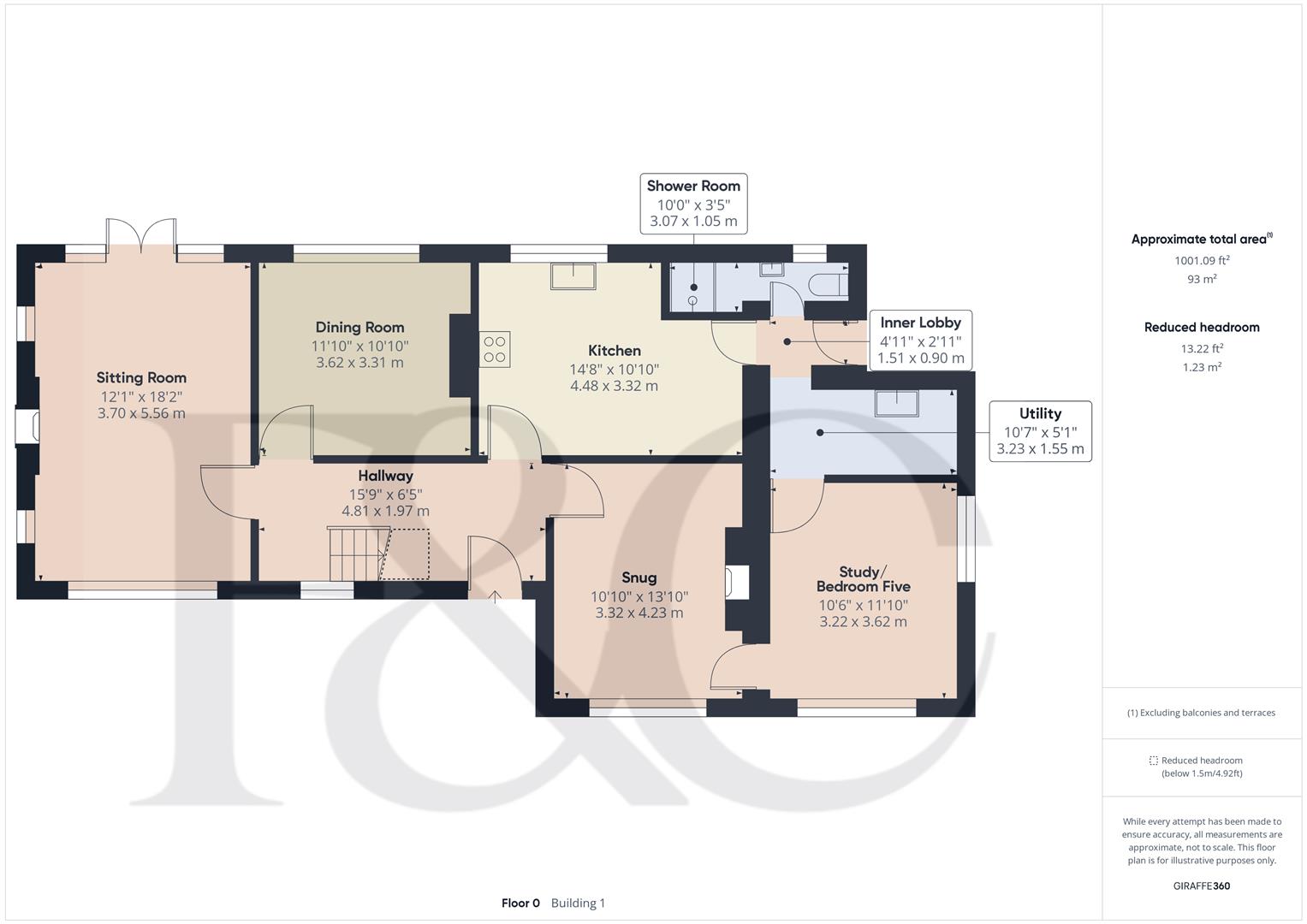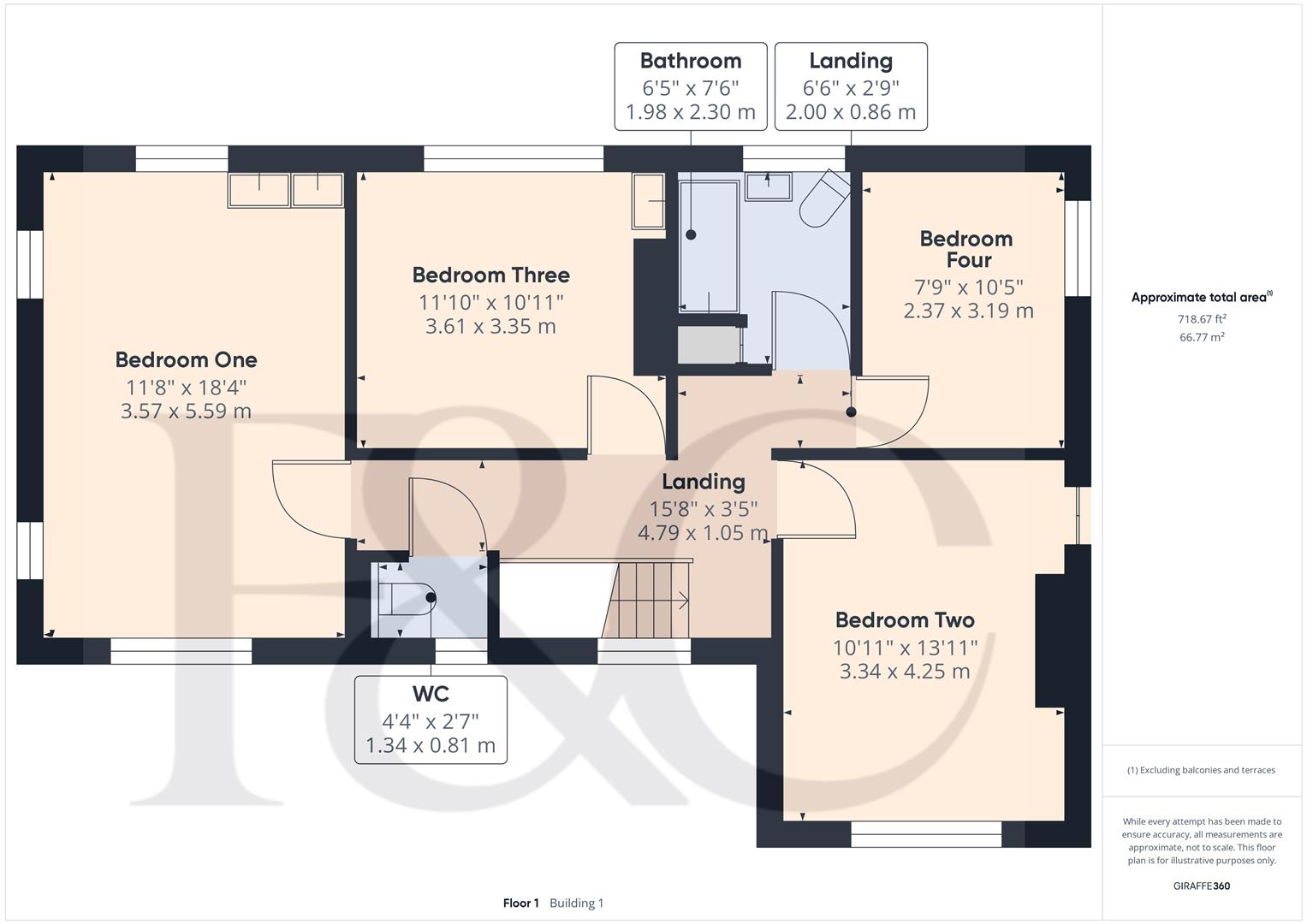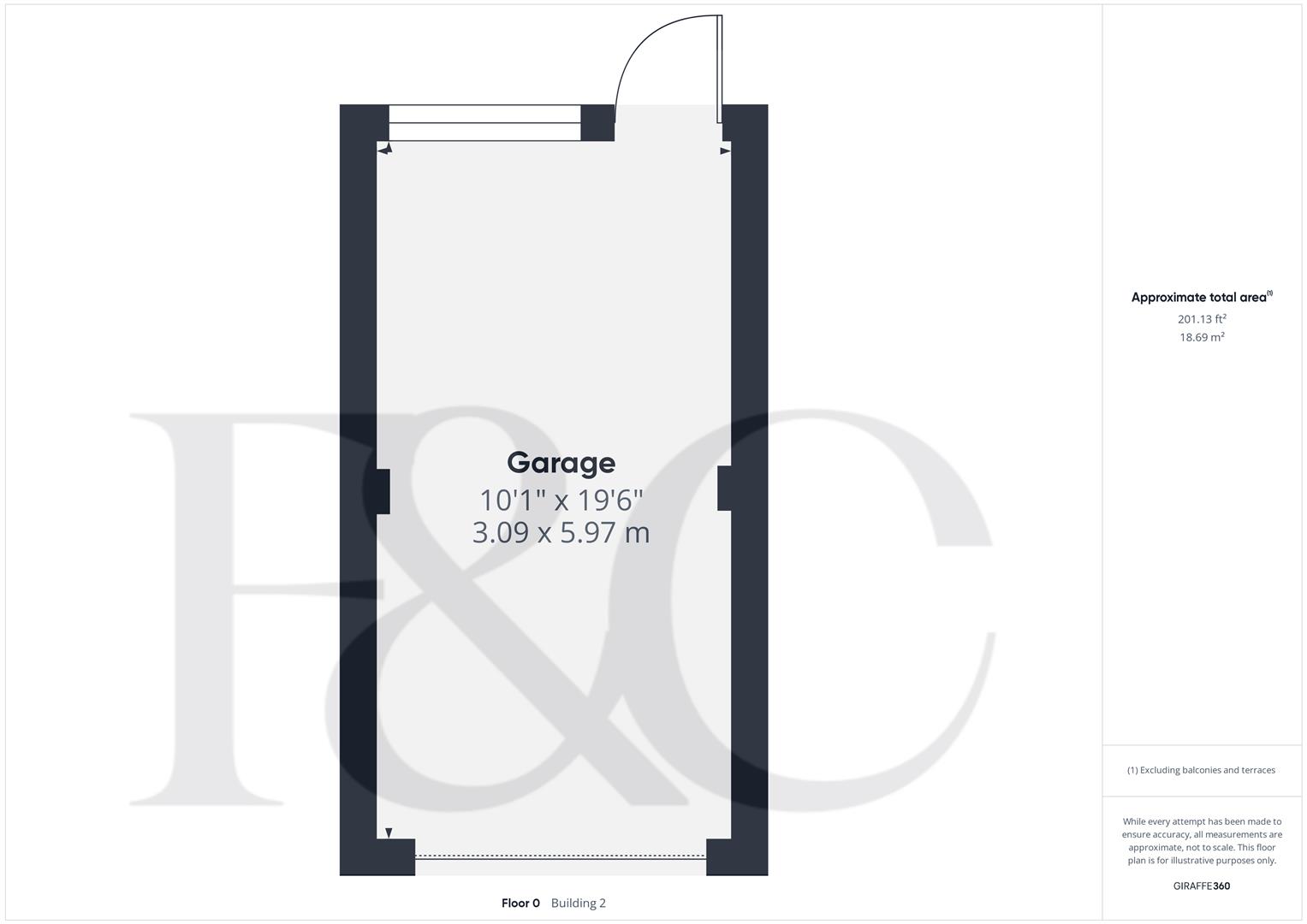- Most Beautiful Detached Home of Style & Character
- Very Sought-After Location - Far-Reaching Countryside Views
- Sitting Room, Snug, Study/Bedroom Five
- Fitted Breakfast Kitchen & Separate Dining Room
- Four Generous Bedrooms
- Fitted Shower Room & Fitted Family Bathroom
- Delightful Private Well Established Gardens - A Real 'Must See'
- Sweeping Circular Driveway - 'In & Out' System
- Large Detached Garage
- Close to a Host of Excellent Belper Amenities
5 Bedroom Detached House for sale in Belper
PRIME LOCATION - This impressive four/five bedroom home enjoys a fantastic location situated in one of Belper's most sought after locations with easy access to Belper Town and Derbyshire's rolling countryside.
The property is approached via its own private feature circular driveway and built in 1951 as a quality built home with potential annexe accommodation.
The house with its private mature garden supports a very pleasant, spacious lifestyle with a high degree of privacy and the advantages that the warm south-westerly aspect brings.
The present owners have continued to improve and maintain the property to a good standard and viewing is strongly recommend.
A further point of note is its large detached garage.
The Location - The property enjoys this highly sought after position on Queens Drive and is within walking distance to the centre of Belper, which provides an excellent range of amenities including a supermarket, shops, education at all levels, Railway Station, public houses, restaurants and recreational facilities.
The village of Duffield is some three miles to the south and the City of Derby is eight miles to the south. The famous market town of Ashbourne, known as the gateway to Dovedale and the Peak District National Park, lies approximately ten miles to the west.
For those who enjoy the outdoor pursuits the nearby Derbyshire countryside provides some delightful scenery and walks along the banks of the River Derwent.
Accommodation -
Ground Floor -
Storm Pillared Porch - With brick pillar, outside light and half glazed entrance door opening into entrance hall.
Entrance Hall - 4.81 x 1.97 (15'9" x 6'5") - With solid wood herringbone style floor, radiator, deep skirting boards and architraves, high ceiling, coving to ceiling, double glazed obscure leaded window and staircase leading to first floor with attractive balustrade.
Sitting Room - 5.56 x 3.70 (18'2" x 12'1") - With charming fireplace with open grate fire and tiled hearth, deep skirting boards and architraves, high ceiling, coving to ceiling, radiator, double glazed leaded window with aspect to front, two double glazed leaded windows either side of chimney breast and double glazed leaded French doors with matching side windows opening onto sun patio and private garden.
Dining Room - 3.62 x 3.31 (11'10" x 10'10") - With chimney breast, deep skirting boards and architraves, high ceiling, radiator and double glazed leaded window overlooking private rear garden.
Snug - 4.23 x 3.32 (13'10" x 10'10") - With chimney breast with inset living flame gas fire and raised slate hearth, deep skirting boards and architraves, high ceiling, coving to ceiling, radiator, fitted wall lights and double glazed leaded window to front.
Study/Bedroom Five - 3.62 x 3.22 (11'10" x 10'6") - With coving to ceiling, telephone point, electric heater, double glazed leaded window to side, double glazed leaded window to front and internal panelled door.
Breakfast Kitchen - 4.48 x 3.32 (14'8" x 10'10") - With double Belfast style sink with chrome period style mixer tap, wall and base fitted units with solid oak worktops, built in four ring gas hob with concealed extractor hood built-in double electric fan assisted oven, integrated dishwasher, continuation of the solid oak worktop forming a useful breakfast bar area, integrated fridge/freezer, wall mounted illuminated china display cabinet, tiled splash-backs, concealed worktop lights, tiled flooring, high ceiling, deep skirting boards and architraves, radiator and sealed unit double glazed leaded window overlooking private garden.
Inner Lobby - 1.51 x 0.90 (4'11" x 2'11") - With tiled flooring and glazed door giving access to private garden.
Utility - 3.23 x 1.55 (10'7" x 5'1") - With single stainless steel sink unit with mixer tap, wall and base fitted units with matching worktops, plumbing for automatic washing machine, space for tumble dryer, tiled flooring, spotlights to ceiling and open archway.
Shower Room - 3.07 x 1.05 (10'0" x 3'5") - With separate shower cubicle with electric shower, fitted washbasin with fitted chrome fittings and fitted base cupboard underneath, low level WC, attractive fully tiled walls with matching tiled flooring, heated chrome towel rail/radiator and double glazed obscure leaded window.
First Floor - With deep skirting boards and architraves, high ceiling and double glazed window with leaded finish to front.
Landing -
Bedroom One - 5.59 x 3.57 (18'4" x 11'8") - With a comprehensive range of fitted wardrobes, wall cupboards and chest of drawers, two matching his and hers washbasins both having chrome fittings, deep skirting boards and architraves, high ceiling, radiator, beautiful countryside views to rear, two double glazed windows with leaded finish either side of chimney breast, double glazed leaded window with aspect to front with views towards Belper and beyond and double glazed leaded window to rear.
Bedroom Two - 4.25 x 3.34 (13'11" x 10'11") - With fitted wardrobes with cupboards above and matching dressing table, deep skirting boards and architraves, high ceiling, pedestal wash handbasin with hot and cold taps, exposed wood floors, radiator, beautiful countryside views to rear and double glazed window with leaded finish.
Bedroom Three - 3.61 x 3.35 (11'10" x 10'11") - With deep skirting boards and architraves, high ceiling, radiator, chimney breast, double glazed window with leaded finish with aspect to front and door giving access to good storage space into eaves.
Bedroom Four - 3.19 x 2.37 (10'5" x 7'9") - With two built-in wardrobes, radiator, deep skirting boards and architraves, high ceiling and double glazed leaded window to side.
Family Bathroom - 2.30 x 1.97 (7'6" x 6'5") - With bath with chrome shower over and curved shower screen door, pedestal wash handbasin with chrome fittings, low level WC, fully tiled walls, tiled flooring, heated chrome towel rail/radiator, high ceiling, spotlights to ceiling, extractor fan, built-in cupboard housing the hot water cylinder and double glazed obscure leaded window.
Additional Separate Wc - 1.34 x 0.81 (4'4" x 2'7") - With low level WC, tiled flooring, spotlights to ceiling and double glazed obscure leaded window.
Private Gardens - Being of a major asset and sale to this particular property is its wonderful, well established, south-westerly garden which truly does complement the property and extends to the front, side and rear. The gardens have been beautifully maintained over the recent years enjoying shaped lawns, paved pathway, a varied selection of shrubs, plants, trees and patio areas providing very pleasant sitting out and entertaining spaces. Viewing is strongly advised.
Feature Circular Sweeping Driveway - The property benefits form a large gravelled driveway with an 'in and out' system for approximately six vehicles.
Large Brick Garage - 5.97 x 3.09 (19'7" x 10'1") - With concrete floor, inspection pit, workbench, power, lighting, double glazed window, rear access door and up and over metal front door.
Council Tax Band - G - Amber Valley
Important information
This is not a Shared Ownership Property
Property Ref: 10877_33134959
Similar Properties
Chestnut Close, Draycott-In-The-Clay, Ashbourne
5 Bedroom Detached House | £699,950
PLOT 6 - Brand new five bedroom, four bathroom detached executive home with double garage located in a private developme...
Field View Barn, Wingfield Park, South Wingfield, Derbyshire
3 Bedroom Detached House | Offers Over £699,950
CHARMING BARN & COUNTRY - Occupying a fine countryside position, this beautiful three bedroom detached stone barn set in...
Meynell House, Ashbourne Road, Kirk Langley, Ashbourne
4 Bedroom House | Offers in region of £699,950
ECCLESBOURNE SCHOOL CATCHMENT AREA - Meynell House is a very surprising large beautiful and charming property of style a...
The Cottage, St. Johns Road, Matlock Bath, Matlock
3 Bedroom Cottage | £725,000
Charming stone-built, three bedroom detached cottage occupying a fabulous elevated location, off St John's Road set with...
White Gables, Makeney, Belper, Derbyshire
5 Bedroom Detached Bungalow | Offers in region of £725,000
A fantastic opportunity to acquire a beautiful detached home situated on an elevated position with views of the Derwent...
Heritage Farm, Stretton, Derbyshire
4 Bedroom Detached House | Offers in region of £730,000
BEAUTIFUL HOME & COUNTRY - An immaculately presented four-bedroomed detached stone property set in approx. 0.3 acre with...

Fletcher & Company Estate Agents (Duffield)
Duffield, Derbyshire, DE56 4GD
How much is your home worth?
Use our short form to request a valuation of your property.
Request a Valuation


