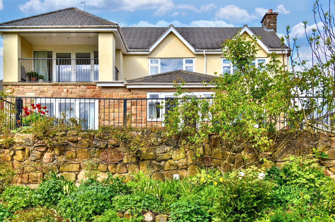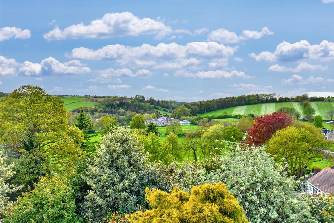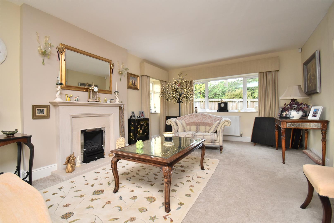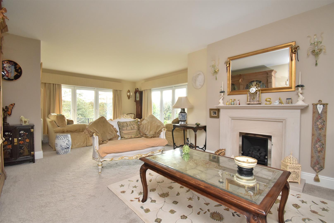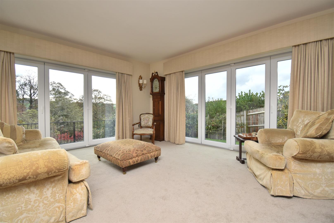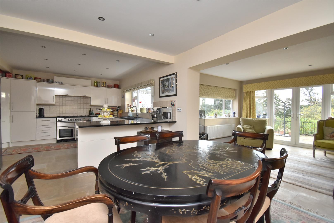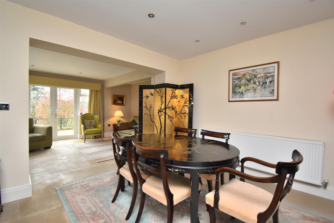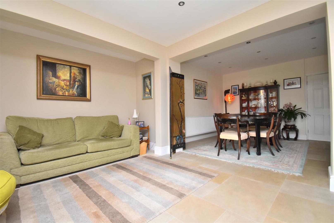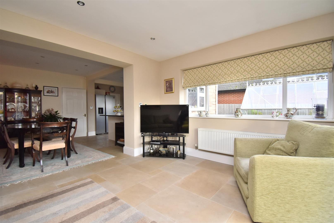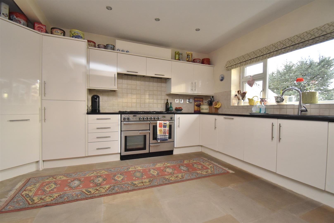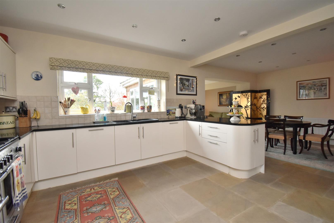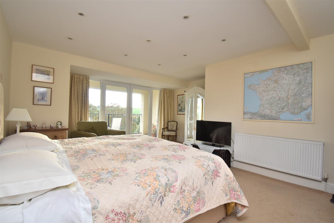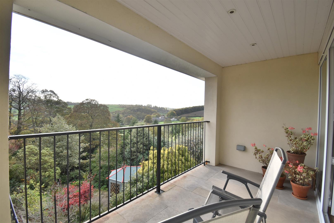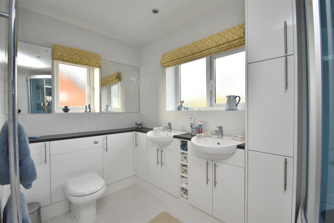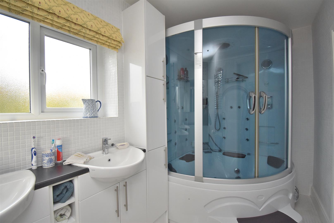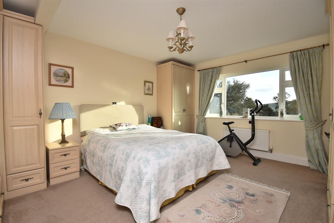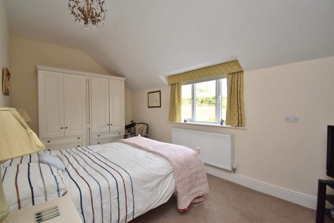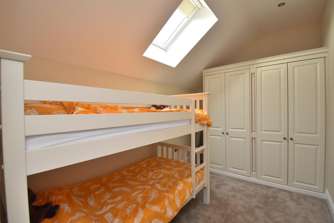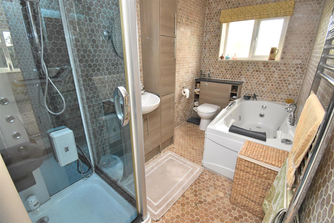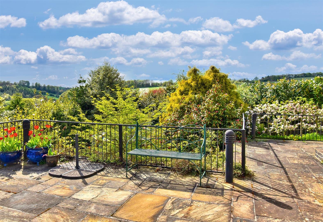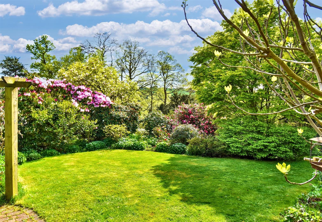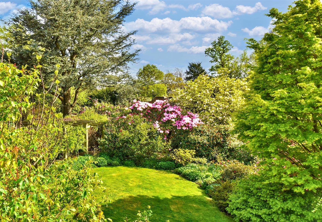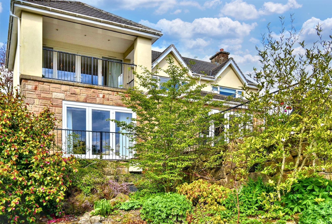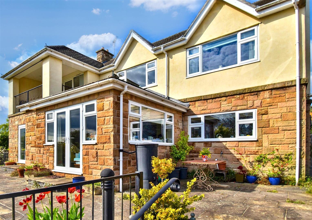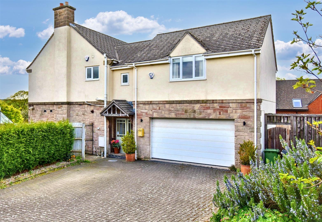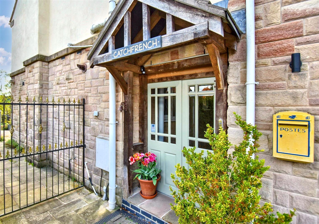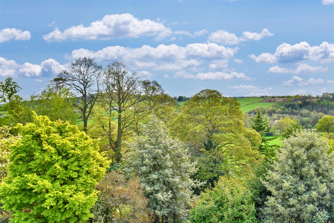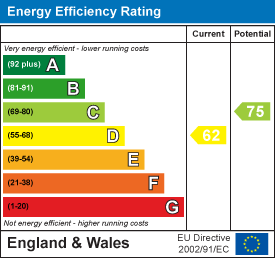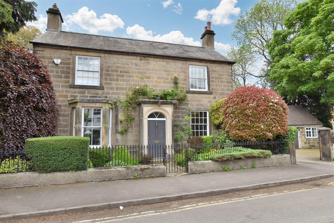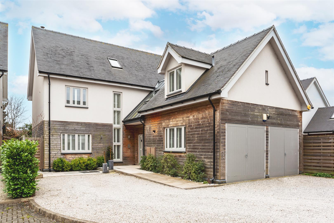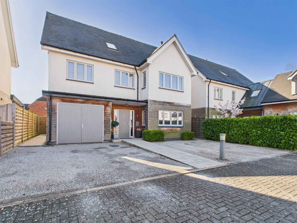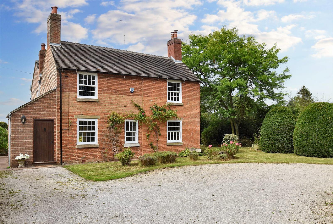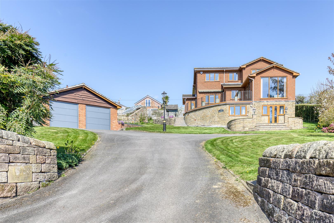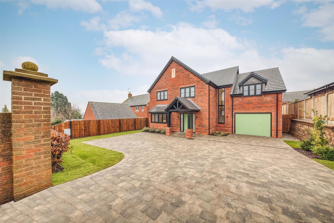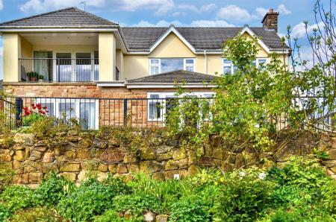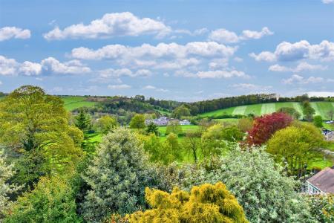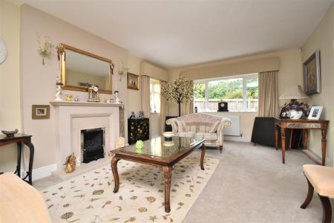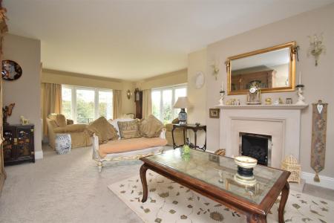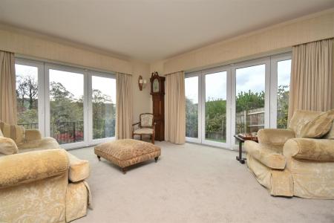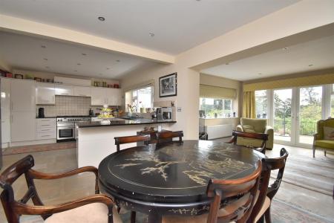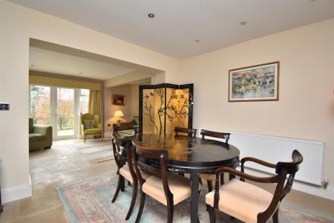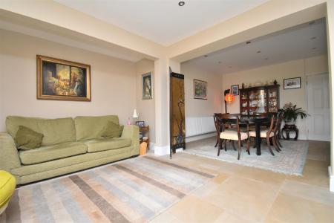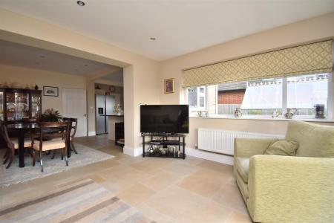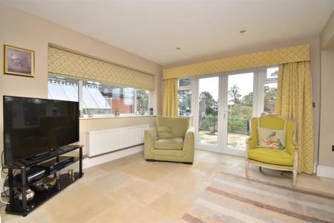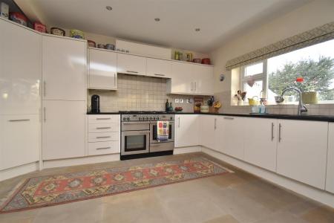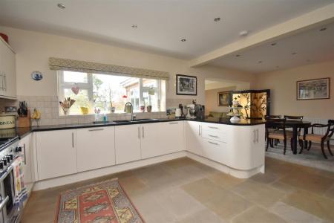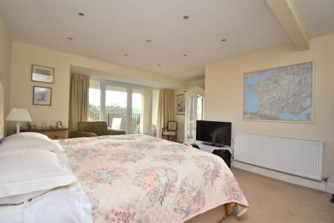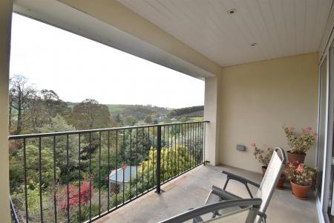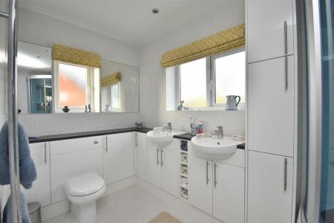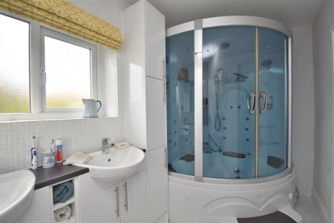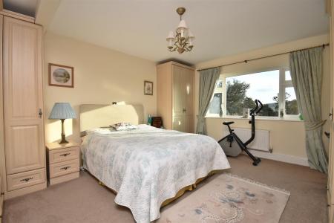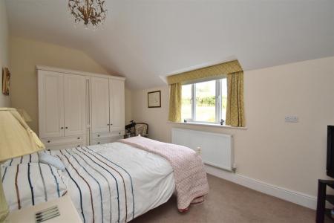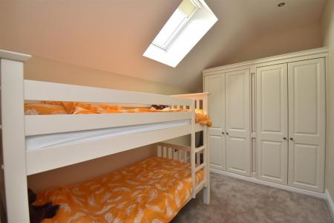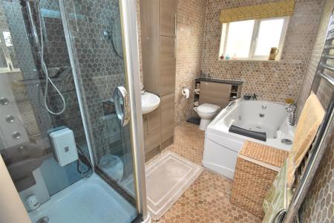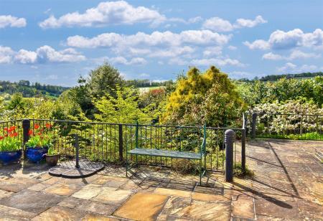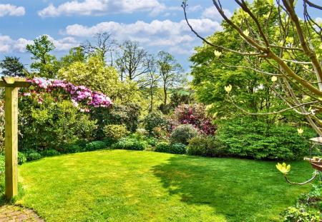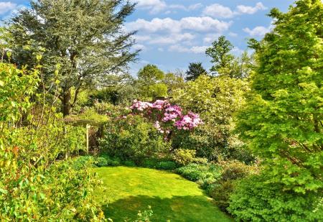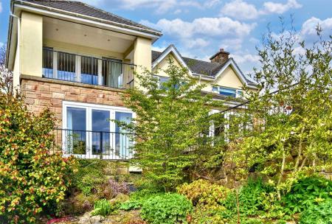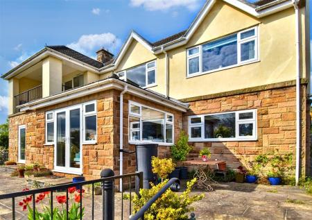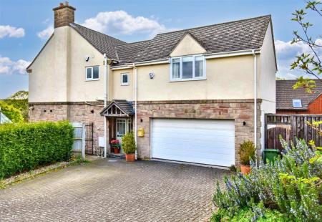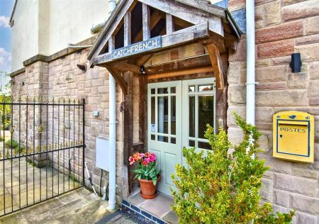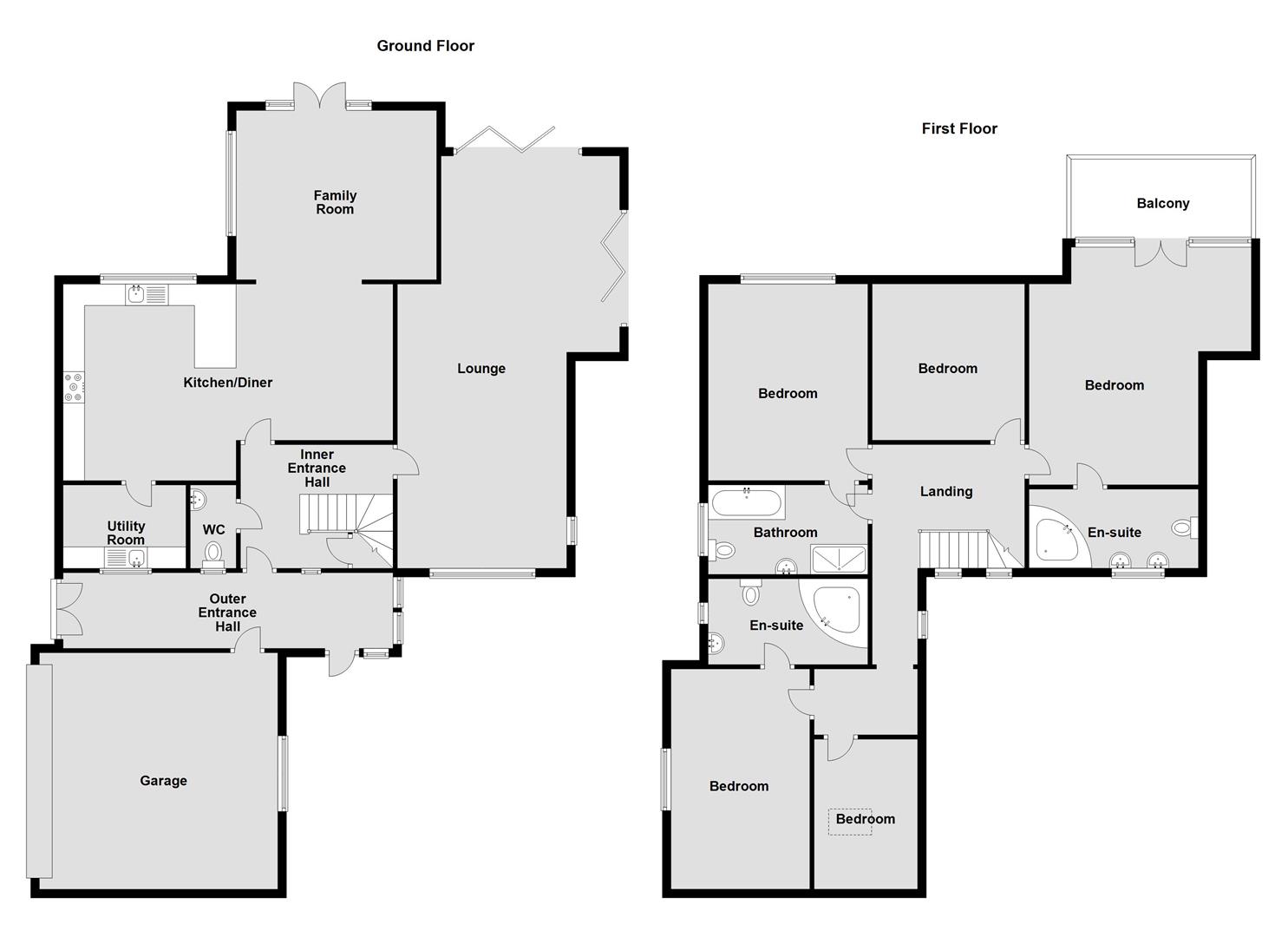- Beautiful Detached Home
- Southerly Open Views
- Private Position
- Spacious Lounge & Family Room
- Living Kitchen/Dining Room
- Five Bedrooms & Three Bathrooms
- Mature Private Gardens
- Block Paved Driveway
- Double Garage
- Extremely Sought After Location
5 Bedroom Detached House for sale in Belper
PRIME LOCATION & VIEWS - This impressive home enjoys a fantastic location situated in one of Belper's most sought after locations with stunning views across Derbyshire's rolling countryside.
The property is approached via its own private lane and was originally constructed in the first half of the last century, stylishly finished in stone and render, facing almost due south.
The building was completely refurbished and extended, now providing a pleasant balance between the traditional and the modern. Prior to this, for many years, it was the home of the Lord Lieutenant of Derbyshire, a key-note gardener, many of whose choice plants still thrive in the charming, mature gardens - visited by Alan Titchmarsh in the past.
The house with its private garden support a very pleasant, spacious lifestyle with a high degree of privacy and security and all the advantages that the warm southern aspect brings.
The present owners ( since 2013 ) have continued to improve the property, the five bedrooms being well served by three bathrooms. The main bedroom is particularly attractive, having a large sun balcony with beautiful extensive views to the south.
A further point of note is its very large roof space which could be developed ( subject to planning permission ) and a handy wine store in the cupboard under the stairs.
The Location - The property enjoys this highly sought after position just off Mount Pleasant Drive within walking distance to the centre of Belper, which provides an excellent range of amenities including a supermarket, shops, education at all levels, Railway Station, public houses, restaurants and recreational facilities.
The village of Duffield is some three miles to the south and the City of Derby is eight miles to the south. The famous market town of Ashbourne, known as the gateway to Dovedale and the Peak District National Park, lies approximately ten miles to the west.
For those who enjoy the outdoor pursuits the nearby Derbyshire countryside provides some delightful scenery and walks along the banks of the River Derwent.
The Accommodation -
Ground Floor -
Porch - 7.17 x 1.67 (23'6" x 5'5") - With double opening half glazed doors, tiled flooring, double glazed window, double glazed access door, internal double glazed door giving access to the entrance hall and internal double glazed door giving access to the double garage.
Entrance Hall - 3.57 x 2.89 (11'8" x 9'5") - With stone floor, radiator, spotlights to ceiling, split-level staircase with pine balustrade leading to the first floor and double glazed window.
Under-Stairs Storage/Wine Store -
Cloakroom - 1.94 x 0.97 (6'4" x 3'2") - With low level WC, pedestal wash hand basin, stone flooring, radiator, spotlights to ceiling and double glazed obscure window.
Lounge - 9.60 x 5.09 x 3.90 (31'5" x 16'8" x 12'9") - (This room could be split into two if desired.) With fireplace incorporating a Living Flame gas fire and raised hearth, two radiators, two double glazed windows, two double glazed bi-folding doors opening onto the private landscaped gardens and far reaching views to the rear.
Living Kitchen/Dining Room - 7.66 x 3.55 (25'1" x 11'7") -
Dining Area - With stone flooring with electric under-floor heating, radiator, spotlights to ceiling, open square archway leading into the garden room and open space leading into the kitchen area.
Kitchen Area - With one and a half bowl sink unit with mixer tap, base units with drawer and cupboard fronts, tiled splash-backs, wall and base fitted units with attractive black granite worktops, the continuation of the black granite worktops forming a useful breakfast bar area, Rangemaster cooker and integrated dishwasher. Matching stone flooring with electric under-floor heating, double glazed window overlooking the private gardens, far reaching views and open space leading into the dining area.
Family Room - 4.68 x 3.57 (15'4" x 11'8") - With matching stone flooring, radiator, double glazed window, double glazed French doors opening onto large paved terrace and delightful far reaching views.
Utility Room - 2.83 x 1.94 (9'3" x 6'4") - With single stainless steel sink unit with mixer tap, fitted storage cupboards, plumbing for automatic washing machine, space for tumble dryer, matching stone flooring, central heating boiler and double glazed window.
First Floor -
Landing - With access to the roof space, spotlights to ceiling and double glazed window.
Bedroom One - 5.77 x 5.12 (18'11" x 16'9") - With spotlights to ceiling, radiator, double glazed French doors leading to the balcony and beautiful far reaching views.
Balcony - 4.19 x 2.04 (13'8" x 6'8") - With stone flooring, wrought iron railings, spotlights to ceiling and beautiful far reaching views.
En-Suite - 3.91 x 1.79 (12'9" x 5'10") - With double shower cabin with shower and body jets etc, twin wash basins, low level WC, fitted storage cupboards, tiled flooring, tiled walls, heated chrome towel rail/radiator, spotlights to ceiling and two double glazed obscure windows.
Bedroom Two - 4.75 x 4.00 (15'7" x 13'1") - With a good range of fitted bedroom furniture including wardrobes, chest of drawers, dressing table and bedside cabinets, radiator, double glazed window and far reaching views.
Bedroom Three - 5.49 x 2.90 (18'0" x 9'6") - With radiator and double glazed window.
En-Suite Two - 3.59 x 1.88 (11'9" x 6'2") - With double shower cabin with shower and body jets etc, fitted wash basin, low level WC, fitted storage cupboards, tiled flooring, tiled walls, heated chrome towel rail/radiator, spotlights to ceiling and double glazed obscure window.
Bedroom Four - 3.86 x 2.42 (12'7" x 7'11") - With fitted wardrobes, radiator, spotlights to ceiling and double glazed Velux window.
Bedroom Five - 3.55 x 3.41 (11'7" x 11'2") - With radiator, double glazed window and far reaching views.
Family Bathroom - 3.93 x 1.76 (12'10" x 5'9") - With spa bath with hand shower attachment, fitted wash basin, low level WC, double shower cubicle with shower including body jets, tiled flooring, tiled walls, heated chrome towel rail/radiator, spotlights to ceiling and double glazed obscure window.
Gardens - Being of a major asset to the sale of this particular property is its beautiful landscaped, private, mature gardens enjoying a warm southerly aspect. The gardens enjoy shaped lawns, a varied selection of shrubs, plants and trees. A large terraced area provides a wonderful sitting out and entertaining space enjoying the fine views across the valley and beyond.
Greenhouse - Included in the sale at a successful sale price.
Driveway - A block paved driveway provides car standing spaces for several cars and leads to a double garage.
Double Garage - 5.50 x 5.43 (18'0" x 17'9") - With concrete floor, power, lighting and electric door.
Council Tax Band - Amber Valley G -
Council Tax - G - Amber Valley
Property Ref: 10877_33831108
Similar Properties
Chapel Street, Duffield, Belper, Derbyshire
4 Bedroom Detached House | Offers in region of £775,000
ECCLESBOURNE SCHOOL CATCHMENT AREA - Charming four double bedroom family detached home with double garage and private ga...
Sunlight, Duffield, Belper, Derbyshire
6 Bedroom Detached House | Offers in region of £765,000
ECCLESBOURNE SCHOOL CATCHMENT AREA - Contemporary designed six bedroomed detached home, with part natural Red Wood eleva...
Sunlight, Duffield, Belper, Derbyshire
6 Bedroom Detached House | £765,000
ECCLESBOURNE SCHOOL CATCHMENT AREA - This stylish six-bedroom detached home offers a perfect blend of modern living and...
Church Lane, Kirk Langley, Ashbourne
3 Bedroom Detached House | Offers in region of £795,000
ECCLESBOURNE SCHOOL CATCHMENT AREA - A CHARMING DETACHED COTTAGE with POTENTIAL TO EXTEND - MATURE GARDENS - COUNTRYSIDE...
The Hollies, Shireoaks, Belper, Derbyshire
4 Bedroom Detached House | Offers in region of £795,000
The Hollies - A remarkable detached family residence that offers an exceptional living experience with beautiful open vi...
Bramble Nook, Marina Road, Smalley, Derbyshire
4 Bedroom Detached House | £799,950
Nestled in the charming village of Smalley, this exquisite new build by the esteemed Bowerman Homes offers a perfect ble...

Fletcher & Company Estate Agents (Duffield)
Duffield, Derbyshire, DE56 4GD
How much is your home worth?
Use our short form to request a valuation of your property.
Request a Valuation
