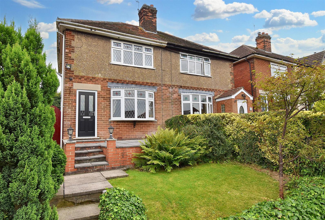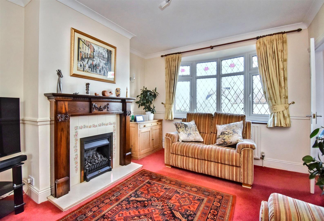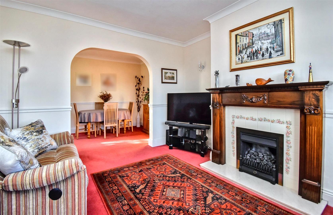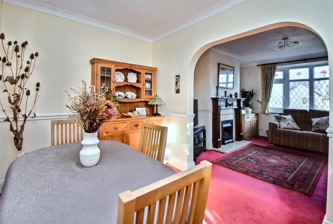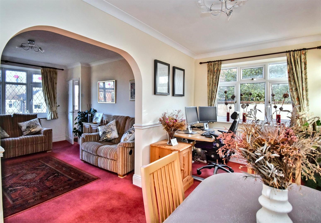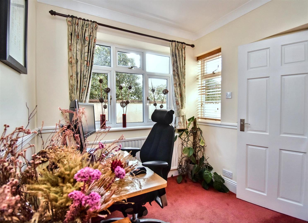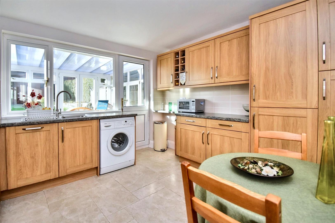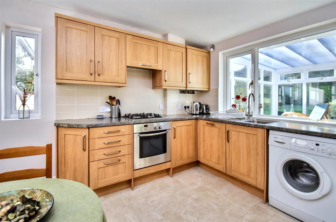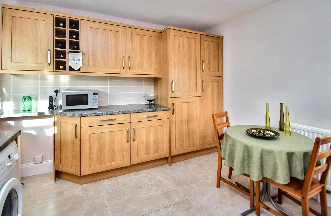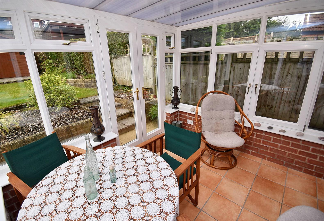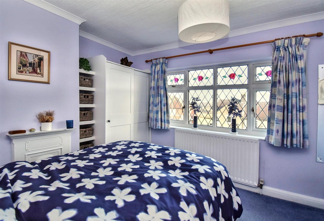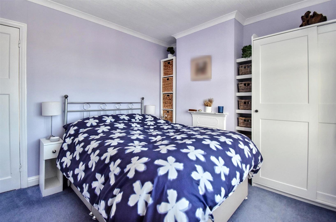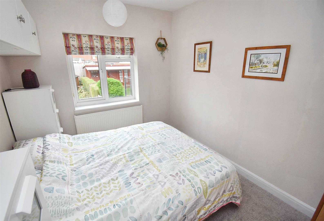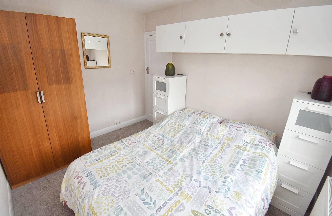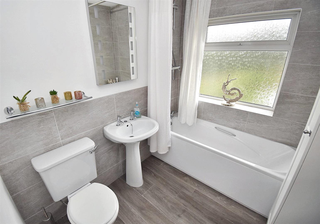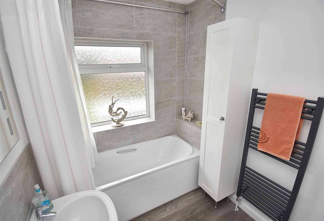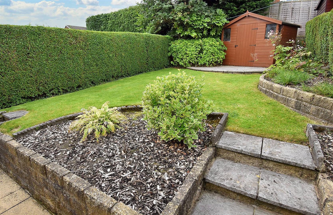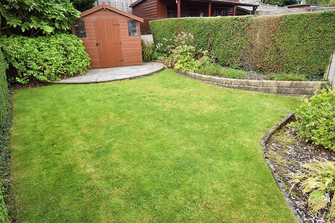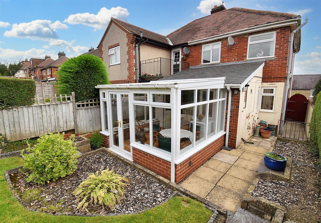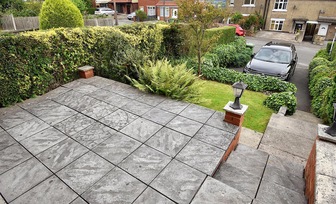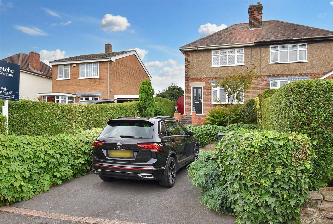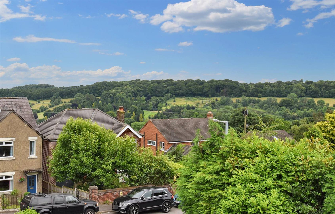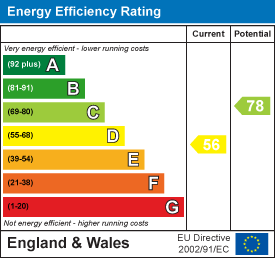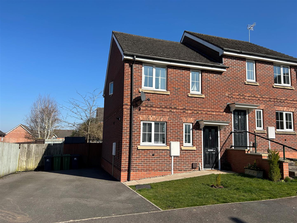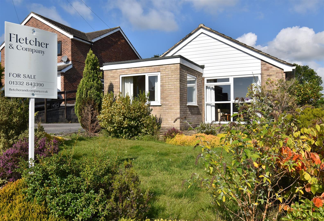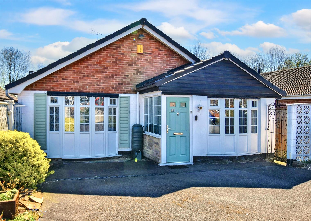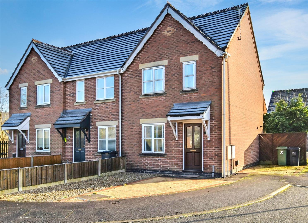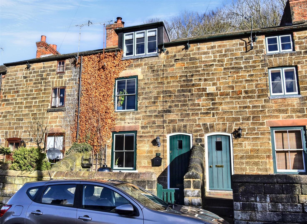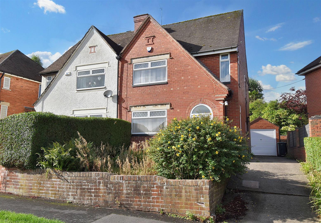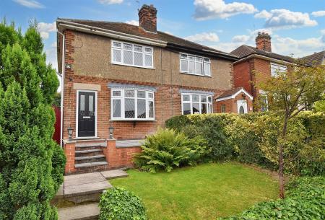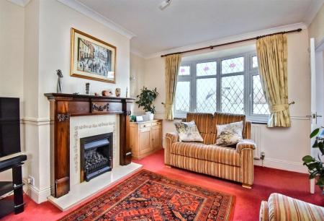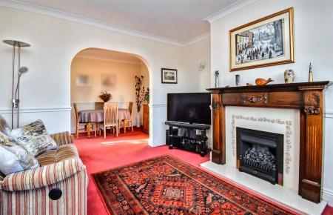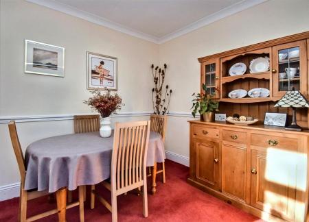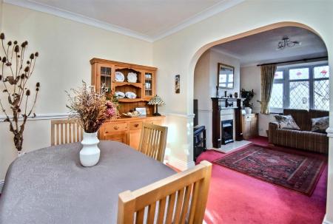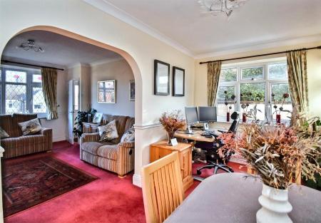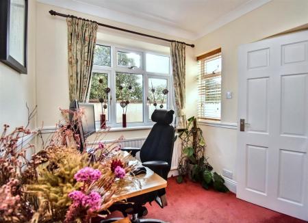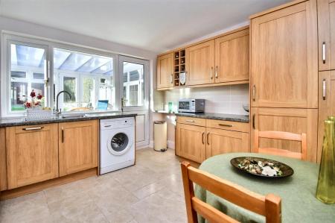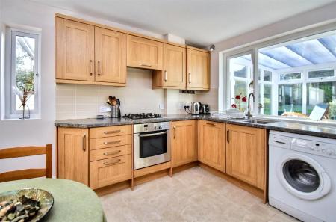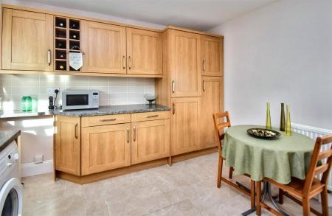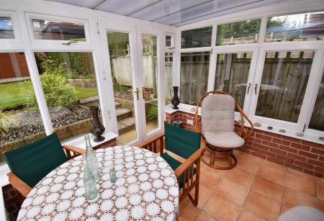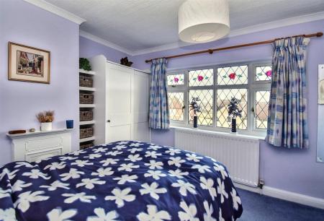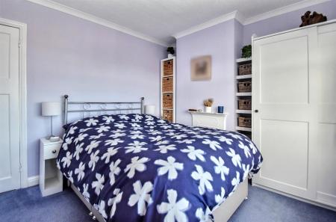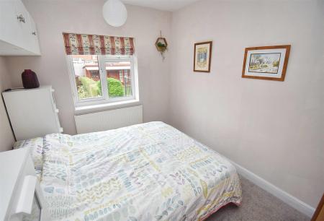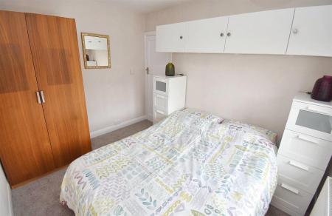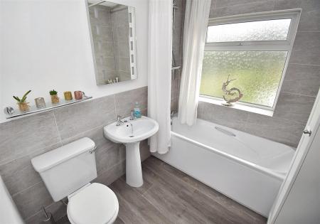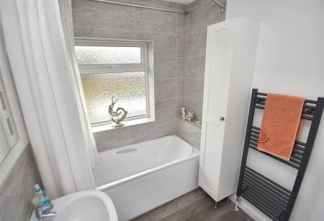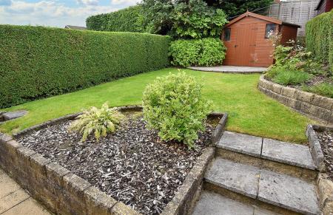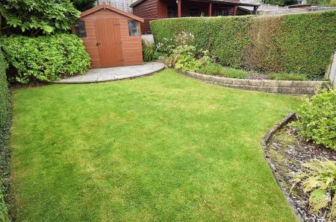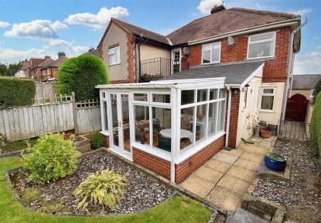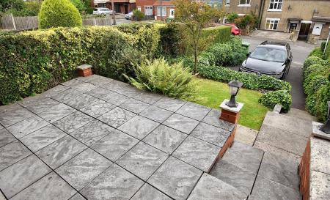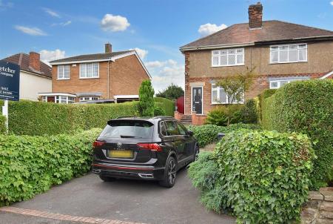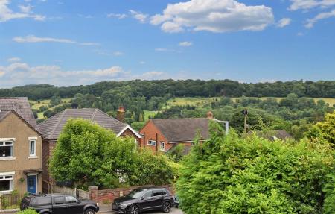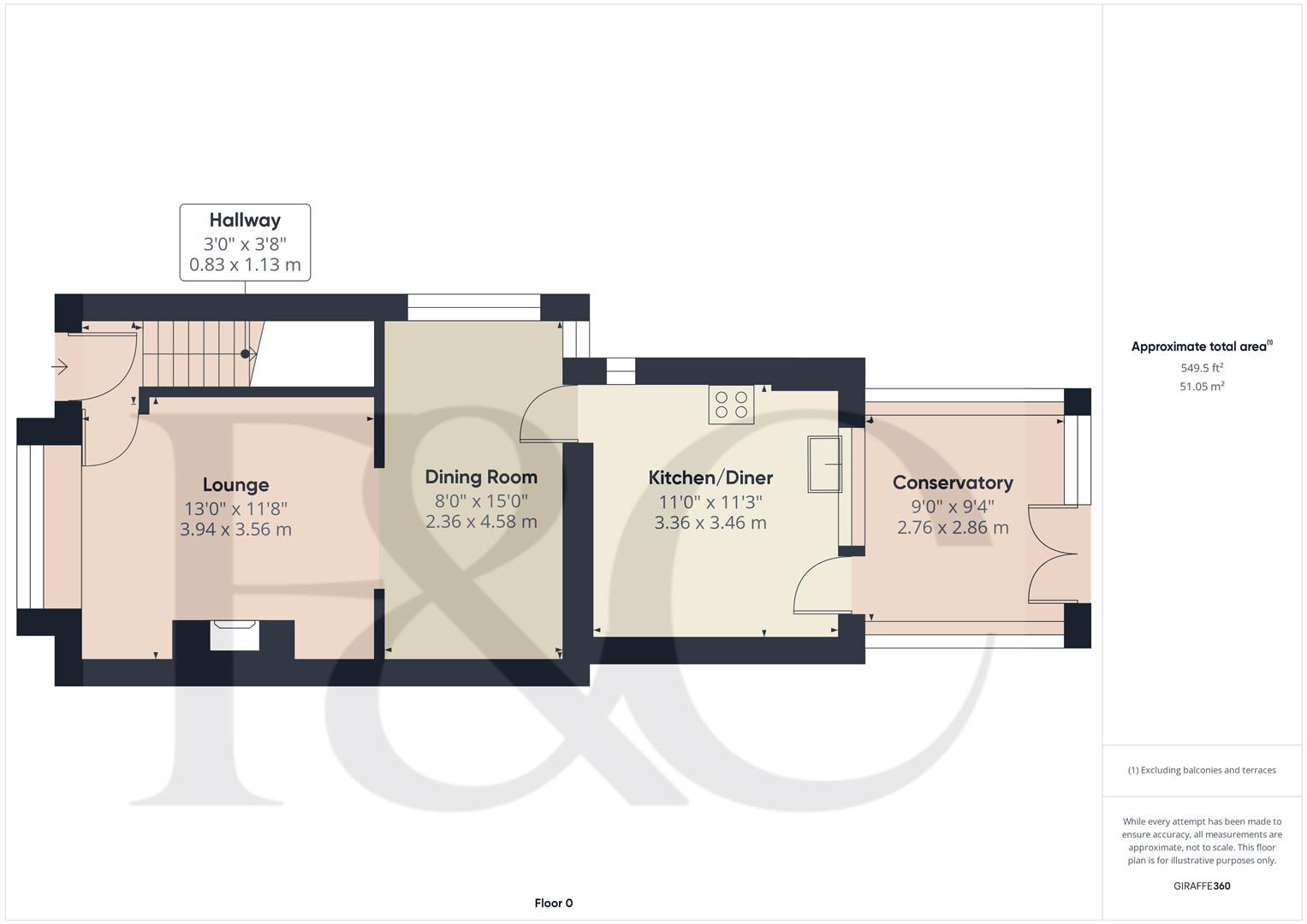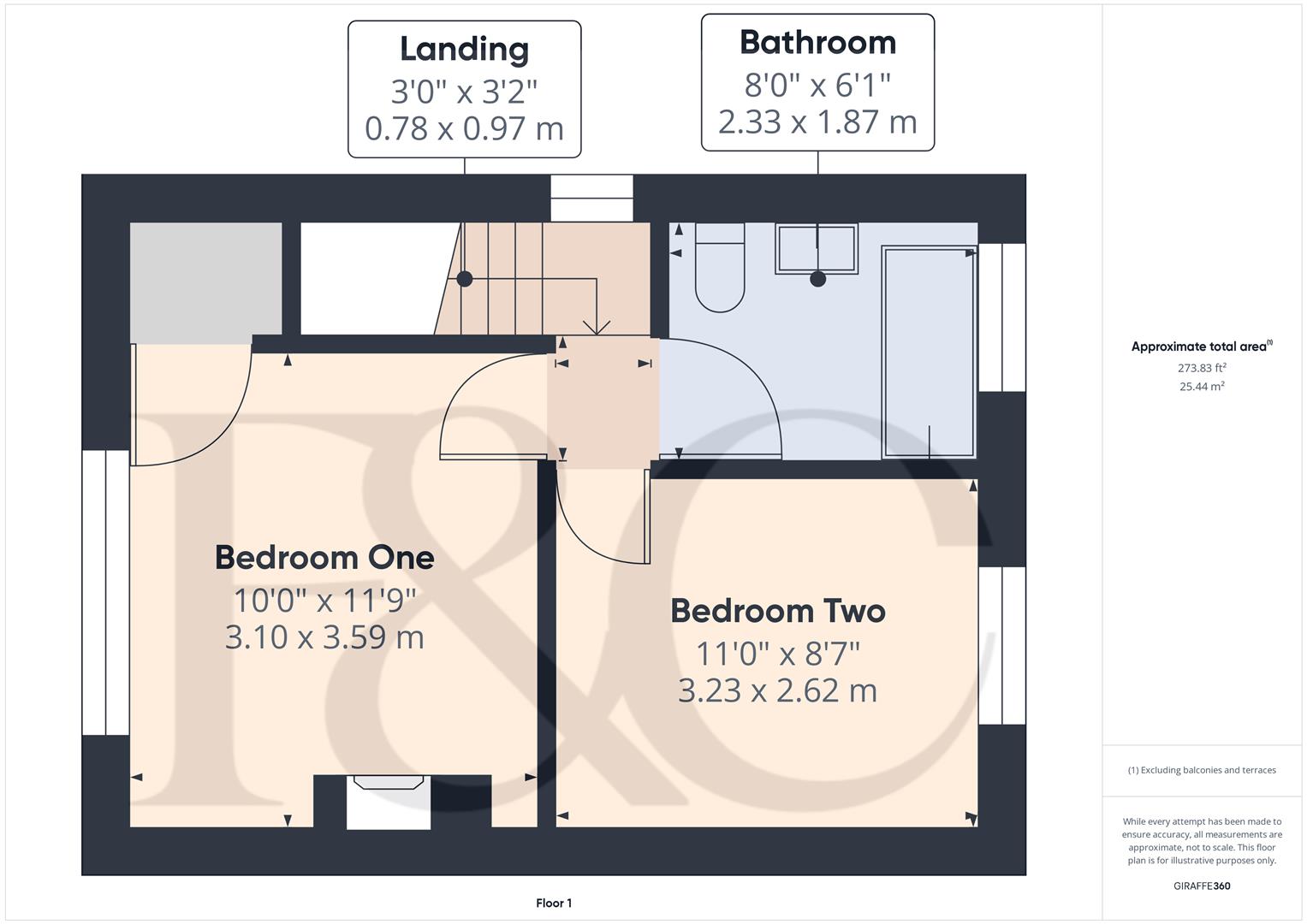- Extended Semi-Detached Home
- Far Reaching Views
- Gas Central Heating & Double Glazing
- Lounge & Dining Room
- Extended Fitted Kitchen/Diner
- Conservatory
- Two Double Bedrooms & Fitted Bathroom
- South Facing Private Garden
- Driveway
- No Chain Involved - Close To Belper Town Amenities - Bus/Train Service
2 Bedroom Semi-Detached House for sale in Belper
A highly appealing, extended, two bedroom semi-detached property with south-facing garden located in the highly sought-after location of Belper lane, with easy access to the thriving market town of Belper.
The property benefits from gas central heating and double glazing. The living accommodation briefly comprises on the ground floor: entrance hall with staircase leading to first floor, lounge with fireplace and inset Living Flame gas fire, dining room, extended fitted kitchen/diner with built-in appliances and conservatory. The first-floor landing leads to two double bedrooms and fitted bathroom in white with shower.
Lovely south-facing enclosed rear garden laid to lawn with flower beds and timber storage shed. A tarmac driveway with block paved edges and dropped kerb.
The Location - The property situated on desirable Belper Lane is surrounded by some beautiful stone cottages and is also situated within literally yards of the Talbot Inn Restaurant and nearby countryside walks. Belper town centre is within easy reach where there are an excellent range of independent shops, supermarkets, recreational facilities and primary schools. The main A6 arterial road provides a short commute to the city of Derby located approximately some 8.5 miles to the south. Nearby tourist attractions include Matlock Bath and Chatsworth House.
Accommodation -
Ground Floor -
Entrance Hall - 1.13 x 0.83 (3'8" x 2'8") - With recently fitted half glazed entrance door with inset leaded windows, radiator, internal panelled door giving access to lounge, staircase leading to first floor with handrail.
Lounge - 3.94 x 3.56 (12'11" x 11'8") - With chimney breast with feature fireplace incorporating inset Living Flame gas fire and raised hearth, deep skirting boards and architraves, high ceilings, coving to ceiling, dado rail, radiator, double-glazed bow window with leaded finish and stain glass with aspect to front, deep window sill, views towards the Derwent Valley and beyond, fitted wall lights and open archway leading to dining room.
Dining Room - 4.58 x 2.36 (15'0" x 7'8") - With deep skirting boards and architraves, high ceilings, coving to ceiling with centre rose, dado rail, open archway leading into lounge, radiator, two double glazed windows and internal panelled door opening into extended kitchen.
Extended Fitted Kitchen/Diner - 3.46 x 3.36 (11'4" x 11'0") - With single stainless steel sink unit with mixer tap, wall and base fitted units with matching worktops, built-in four ring Bosch stainless steel gas hob with inset Bosch extractor hood, built-in Bosch stainless steel electric oven, integrated Bosch dishwasher, automatic washing machine, integrated Bosch fridge/freezer, attractive tile flooring, radiator, concealed Worcester combi boiler, double-glazed window to side, double-glazed window to rear, tiled splashbacks and internal double-glazed stable door giving access to conservatory.
Conservatory - 2.86 x 2.76 (9'4" x 9'0") - With terracotta tile style flooring, double-glazed windows and double-glazed French doors opening onto south facing rear garden.
First Floor Landing - 0.97 x 0.78 (3'2" x 2'6") - With deep skirting boards and architraves, high ceilings, double-glazed window to side with fitted blind and access to roof space.
Double Bedroom One - 3.59 x 3.10 (11'9" x 10'2") - With chimney breast with featured character display fireplace, deep skirting boards and architraves, high ceilings, coving to ceiling, fitted wardrobe and storage shelving, built-in cupboard with space for further clothes hanging and chest of drawers, radiator, pleasant far-reaching views across the Derwent Valley to the front, double-glazed window with leaded finish and stained glass, and internal panelled door.
Double Bedroom Two - 3.23 x 2.62 (10'7" x 8'7") - With deep skirting boards and architraves, high ceilings, fitted storage cupboards and drawers, radiator, double-glazed window to rear and internal panelled door.
Fitted Bathroom - 2.33 x 1.87 (7'7" x 6'1") - Recently refurbished contemporary bathroom in white with bath with chrome fittings including chrome Mira shower over, pedestal wash handbasin, low-level WC, tiled splashbacks, wood effect flooring, deep skirting boards and architraves, high ceiling, down lights to ceiling, heated towel-radiator, fitted bathroom, storage cupboard, heated/illuminated wall-mounted mirror with shaver point, double-glazed obscure window with tiled sill and internal panelled door.
Front Garden - The property is nicely set back from the pavement edge by a lawn and patio fore-garden complimented by hedges, outside lights and side access gate.
Rear Garden - A south facing private garden laid to lawn with flower beds and enclosed by fencing and privet hedges. Timber shed included in the sale.
Driveway - A tarmac driveway provides car standing spaces.
Garage Space - Garage space (subject to planning permission)
Council Tax Band - A - Amber Valley
Property Ref: 10877_33653669
Similar Properties
3 Bedroom Semi-Detached House | £235,000
A modern semi detached house located conveniently for easy access into Belper town centre and all local amenities. Well...
Eaton Close, Hulland Ward, Ashbourne
2 Bedroom Detached Bungalow | Offers in region of £235,000
A lovely, two bedroom detached bungalow with private garden occupying a popular cul-de-sac location with far-reaching vi...
Wharfedale Close, Allestree, Derby
2 Bedroom Detached Bungalow | Offers in region of £230,000
A two bedroom detached bungalow on Wharfedale Close offers a wonderful opportunity for those looking to downsize. The pr...
Castle View, Duffield, Belper, Derbyshire
2 Bedroom Semi-Detached House | Offers in region of £245,000
ECCLESBOURNE SCHOOL CATCHMENT AREA - this two-bedroom semi-detached house offers a perfect blend of comfort and convenie...
Hopping Hill, Milford, Belper, Derbyshire
3 Bedroom Cottage | Offers in region of £245,000
Nestled in the picturesque area of Hopping Hill, Milford, this charming Grade II listed cottage offers a delightful blen...
Mount Pleasant Drive, Belper, Derbyshire
3 Bedroom Semi-Detached House | Offers in region of £249,950
Nestled in the charming area of Mount Pleasant Drive, Belper, this traditional semi-detached house presents an excellent...

Fletcher & Company Estate Agents (Duffield)
Duffield, Derbyshire, DE56 4GD
How much is your home worth?
Use our short form to request a valuation of your property.
Request a Valuation
