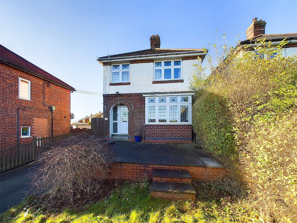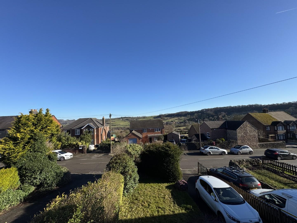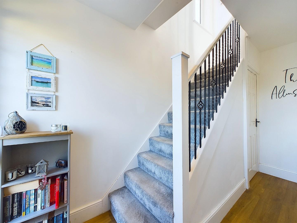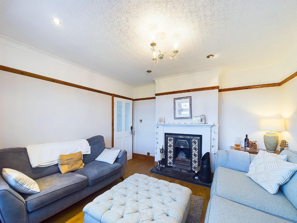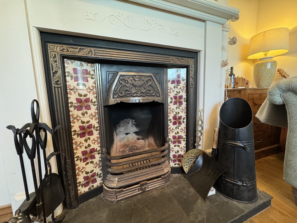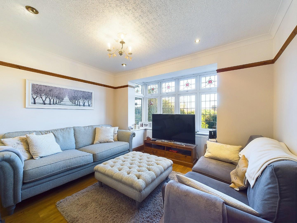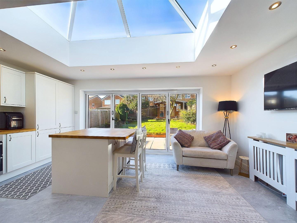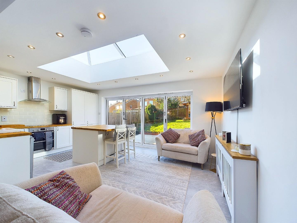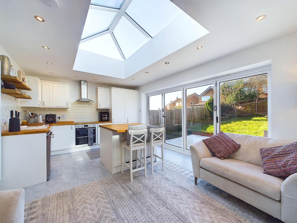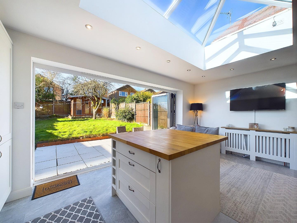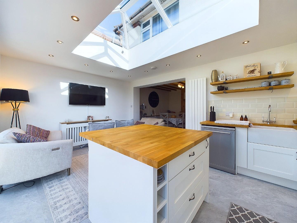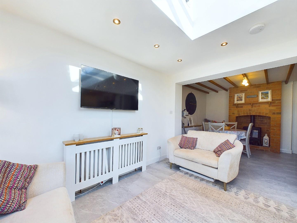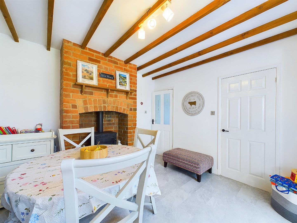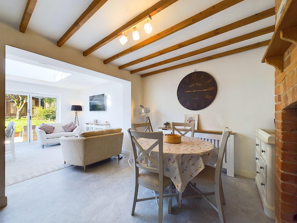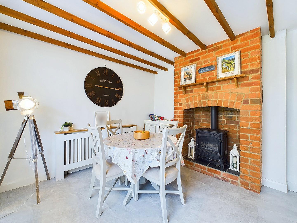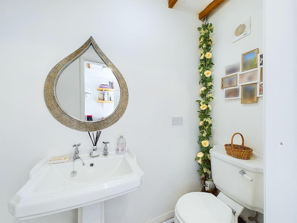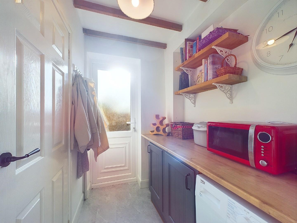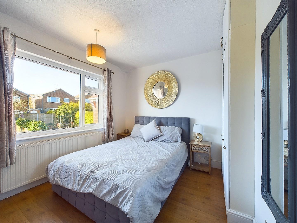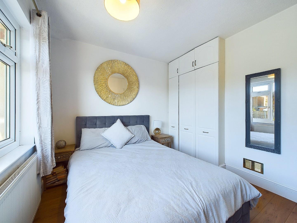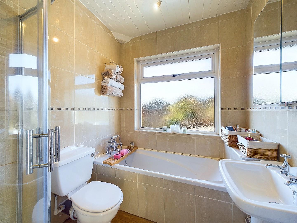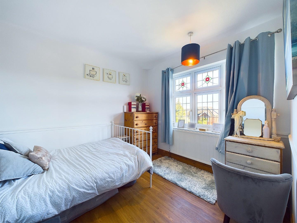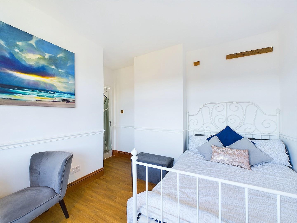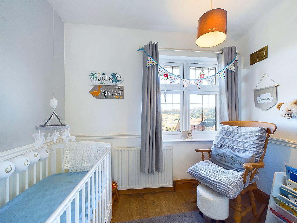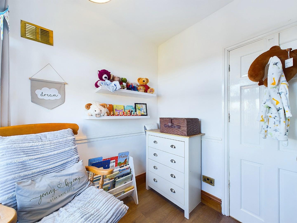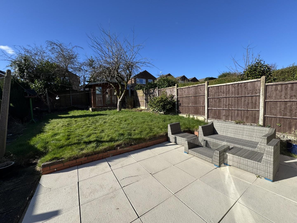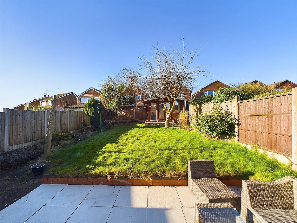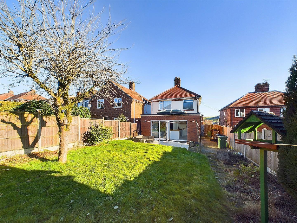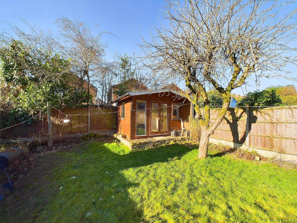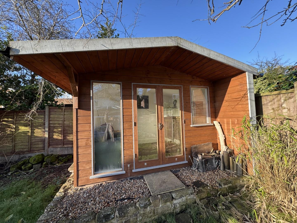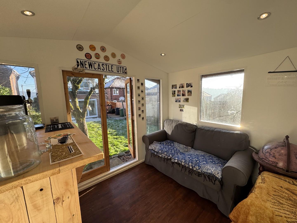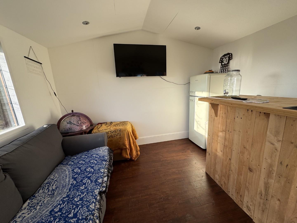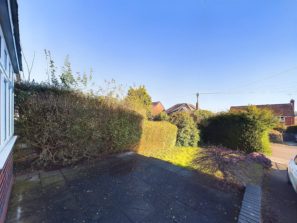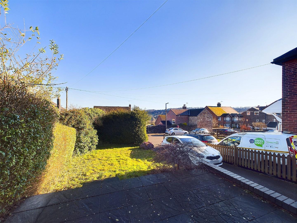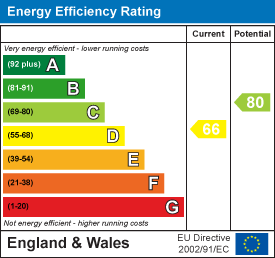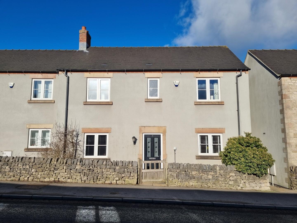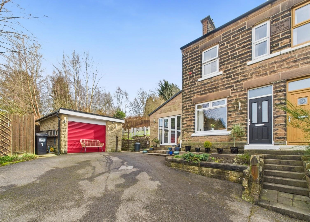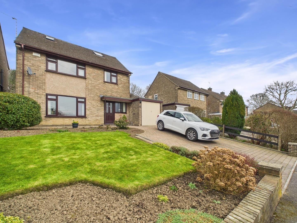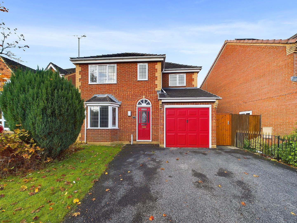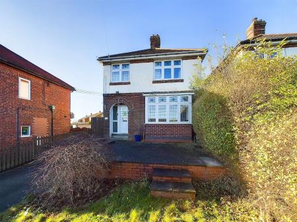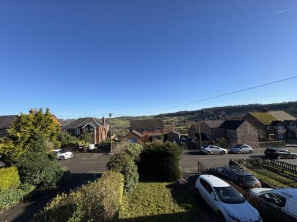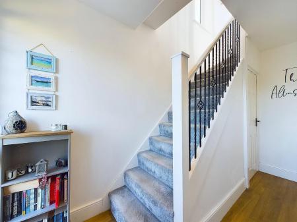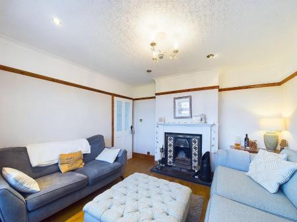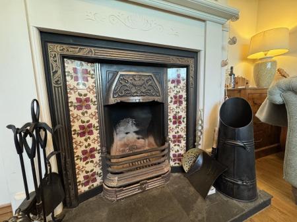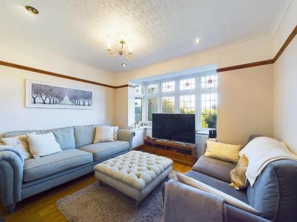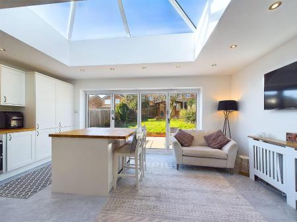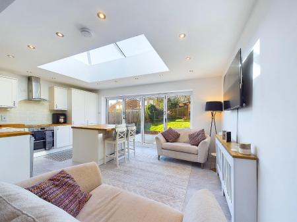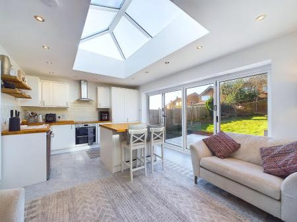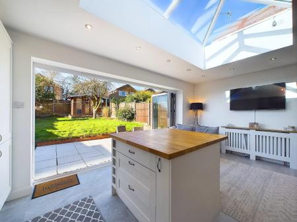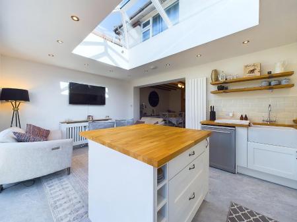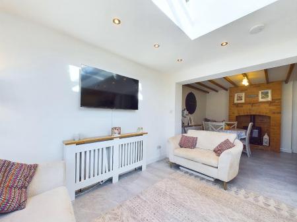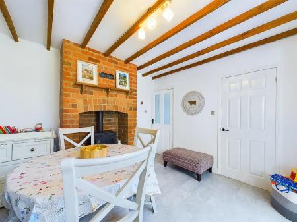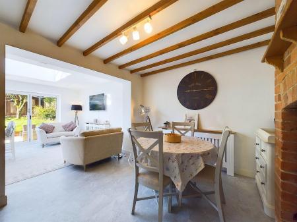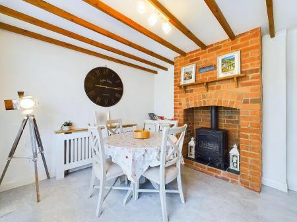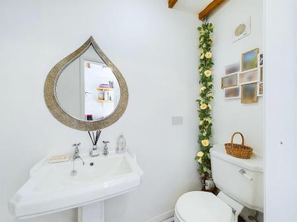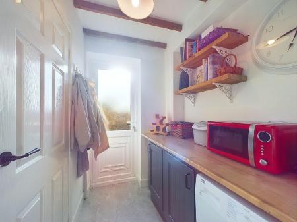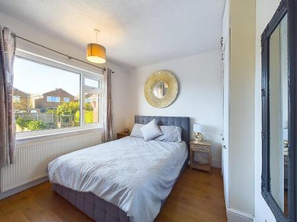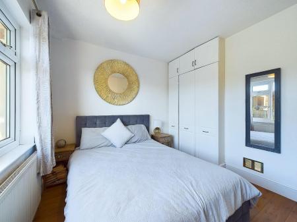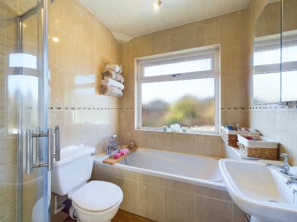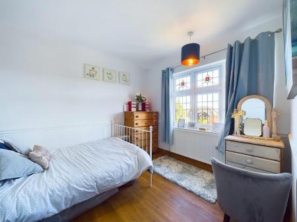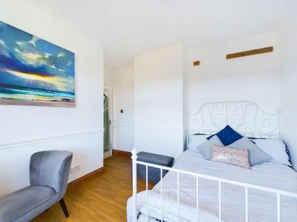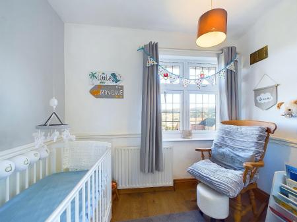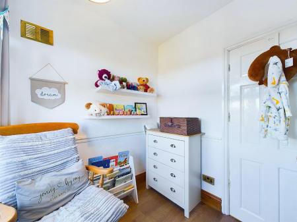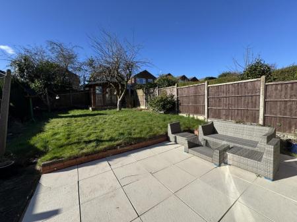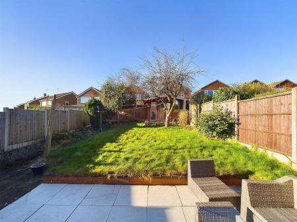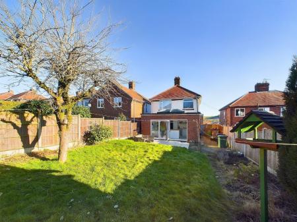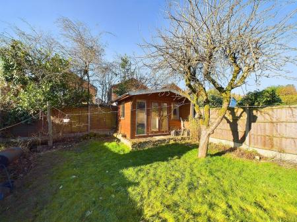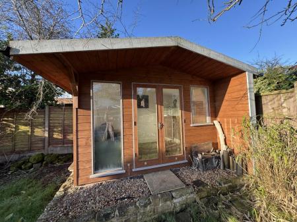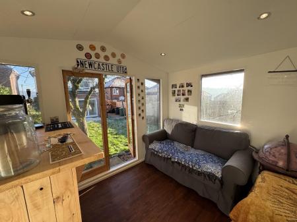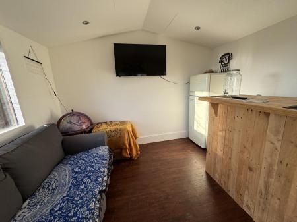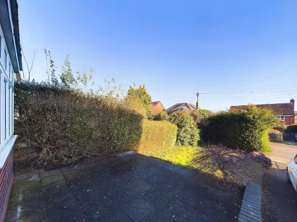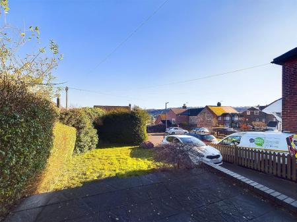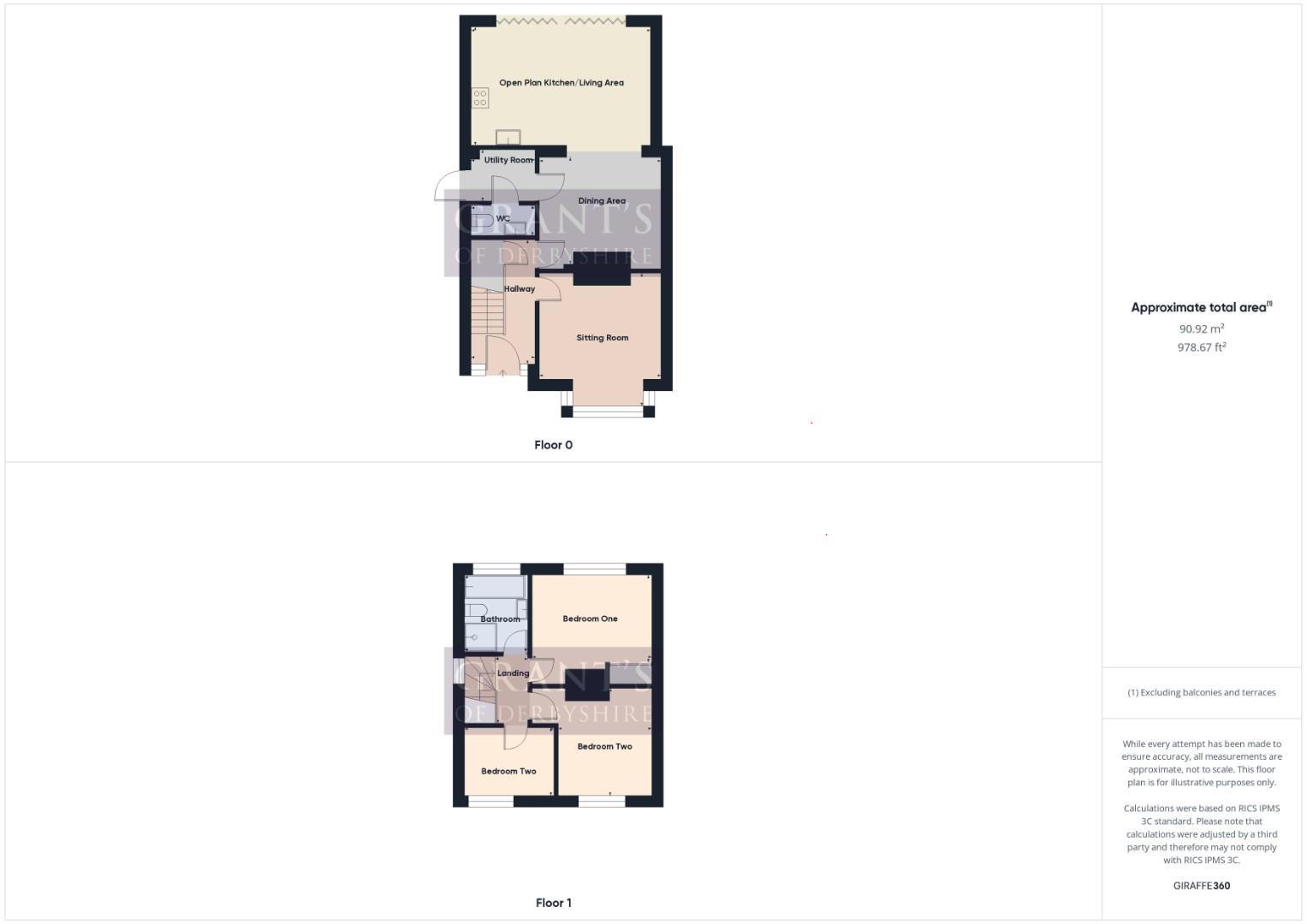- Well Appointed Three Bed Detached
- Short Distance from Belper Town Centre
- Enclosed Rear Garden
- Gas Central Heating & Double Glazing
- Far Reaching Countryside Views
- Viewing Highly Recommended
- No Upward Chain
- Energy Rating D
3 Bedroom Detached House for sale in Belper
Offered with No Upward Chain, this charming and well proportioned three bedroom detached property located within walking distance from this popular town of Belper. In an elevated position, it enjoys excellent views of the surrounding countryside. The accommodation itself briefly comprises entrance hallway, guest cloakroom, sitting room, open plan dining kitchen, three double bedrooms and a family bathroom. To the rear of the property is a good sized garden with the benefit of off road parking to the front of the home. Viewing Highly Recommended.
Location - The town of Belper is recognised by UNESCO as a World Heritage Site, renowned for its historic mills, character and charm. The town has excellent amenities with its centrally located railway station providing easy access to the North and South. Belper Town centre was crowned "Best British High Street" in 2019 for its variety and standard of shops, bars and restaurants. There are excellent schools and leisure facilities within easy reach and swift road access to the North & South via the A6, A38 and M1. The Peak District is only a short drive away.
Ground Floor - The property in entered via a storm porch vestibule with uPVC door having glazed leaded insets and matching side panels.
Entrance Hall - 3.70 x 1.93 (12'1" x 6'3") - With wooden effect laminate flooring and stairs that rise to the first floor landing. Wooden doors open to the Sitting Room and Kitchen Dining Room and an additional door opens into a useful under stairs storage cupboard which also houses the boiler.
Sitting Room - 3.98 x 3.65 (13'0" x 11'11") - This is a good sized reception room with high ceilings, original cornices to the ceiling and a front aspect bay window looking out onto the foregarden and far reaching views. A cast iron fireplace on a slate hearth within a decorative tiled surround provides a pleasing focal point of the room.
Open Plan Kitchen Diner - 6.47 x 5.40 (21'2" x 17'8") - This is the hub of the home, extended to the rear providing a fantastic entertaining space with ample space for a family-sized dining table and chairs. With luxury vinyl tiled flooring and ceiling spotlights.
Kitchen Area - A light and spacious contemporary kitchen is fitted with a good range of wall, base and drawer units with wooden worktop over and tiled splash backs and inset Belfast sink with swan neck mixer tap. . The kitchen also incorporates a large island unit with useful storage. Integrated appliances include fridge, freezer, electric oven with induction hob and extractor hood and plumbing for a dishwasher. The large roof lantern and bi-fold doors flood the space with natural light and provide a pleasant outlook of the rear garden.
Dining Area - With a feature ceiling beams and exposed brick fireplace housing an inset gas stove set on a raised slate and brick hearth.
Utility Room - 1.95 x 1.51 (6'4" x 4'11") - A most useful addition to the property fitted with wood effect work surface and luxury vinyl tiled flooring. There is space and plumbing for a washing machine as well as space for further under counter appliances. A uPVC door provides external access.
Guest Cloakroom - 1.95 x 0.88 (6'4" x 2'10") - Fitted with traditional low flush WC and pedestal wash hand basin and ladder style heated towel rail.
First Floor - The staircase leading up from the entrance hallway reaches the
Landing - With panelled doors opening to the three bedrooms and family bathroom. There is uPVC double glazed window to the side aspect with views over Belper Town and the surrounding countryside.
Bedroom One - 3.65 x 2.70 (11'11" x 8'10") - The principle bedroom with wood effect laminate flooring. The uPVC double glazed window to the rear aspect allows a good level of natural light and a pleasant outlook onto the garden.
Bedroom Two - 3.18 x 2.92 (10'5" x 9'6") - The second double bedroom is also of very good size with a window to the front with exceptional far-reaching countryside views down the Derwent Valley towards Cromford, Ambergate.
Bedroom Three - 2.76 x 2.10 (9'0" x 6'10") - A single room with the same outlook as bedroom two.
Family Bathroom - 2.29 x 1.95 (7'6" x 6'4") - With a large rear aspect uPVC double glazed obscure window, wood effect laminate flooring and fitted with a four piece traditional suite comprising of a panelled bath with telephone style shower attachments, pedestal wash basin, low level flush WC and corner shower cubicle with mains shower.
Outside & Parking - To the front of the property there is tarmac driveway providing parking for two vehicles. Steps lead up to the entrance and to a paved seating area and lawned area enclosed by mature hedgerow. Leading from the driveway is gated access to the side of the property with useful space for bin storage and access to the rear garden. Immediately to the rear of the property with access via the kitchen/dining area there is a paved seating area, ideal for warm weather dining. There is a paved pathway which leads around the garden which is mostly laid to lawn.
Summer House - A great addition to the home having power and light. Currently used as an outside bar, the space also has use for a home office or home gym.
Council Tax Information - We are informed by Amber Valley Borough Council that this home falls within Council Tax Band C which is currently £1948 per annum.
Property Ref: 26215_33707314
Similar Properties
Market Place, Wirksworth, Matlock
5 Bedroom Apartment | Offers in region of £375,000
This substantial five-storey Grade II Listed property occupies one of the most prominent retail positions on the main st...
Porter Lane, Middleton-by-Wirksworth
4 Bedroom Semi-Detached House | Offers in region of £375,000
Located on the popular development of Hopton Rise in the desirable village of Middleton by Wirksworth, is this stunning...
3 Bedroom Semi-Detached House | Offers in region of £375,000
1 Twining Cottages is a beautifully presented and deceptively spacious three-bedroom semi-detached home. Built in 1904,...
3 Bedroom Detached House | Offers in region of £379,995
This three-bedroomed detached home is situated in a peaceful and sought after residential area within walking distance o...
Alport Close, Hulland Ward, Ashbourne
5 Bedroom Link Detached House | Offers in region of £385,000
Occupying a quiet cul-de-sac location in the popular village of Hulland Ward is this extended four/five bedroomed detach...
Yokecliffe Drive, Wirksworth, Matlock
4 Bedroom Detached House | Offers in region of £385,000
Grants of Derbyshire are delighted to offer For Sale this four bedroomed detached family home, ideally located on the po...

Grant's of Derbyshire (Wirksworth)
6 Market Place, Wirksworth, Derbyshire, DE4 4ET
How much is your home worth?
Use our short form to request a valuation of your property.
Request a Valuation
