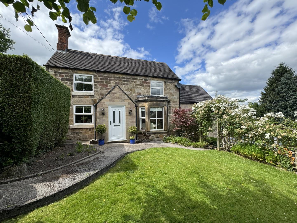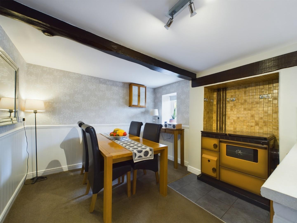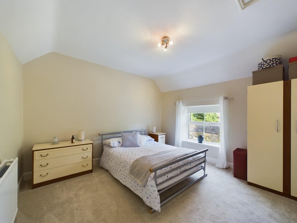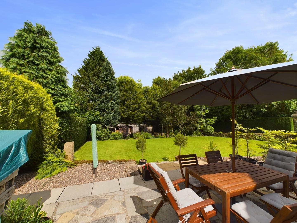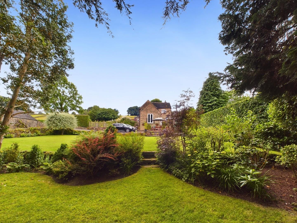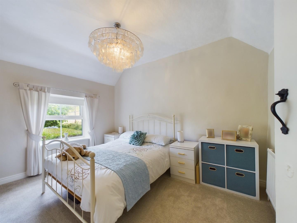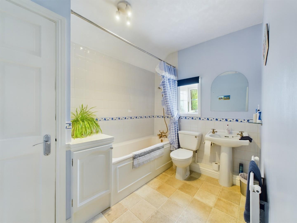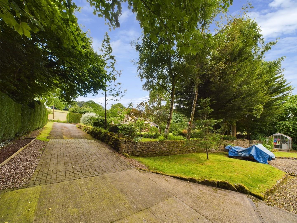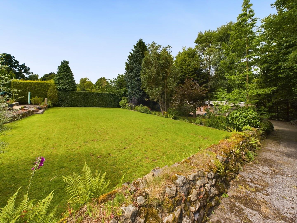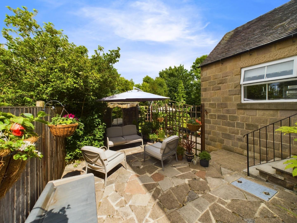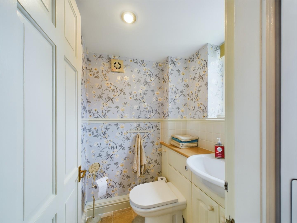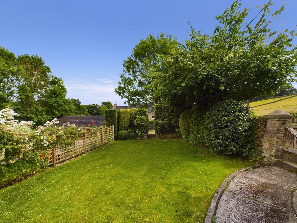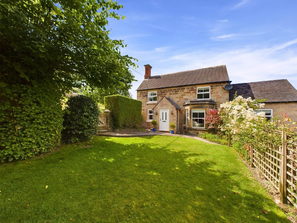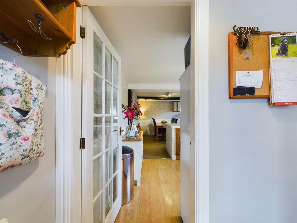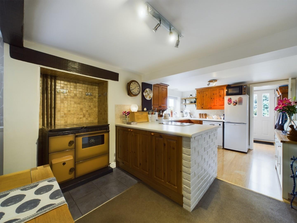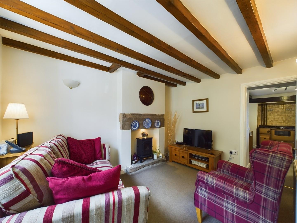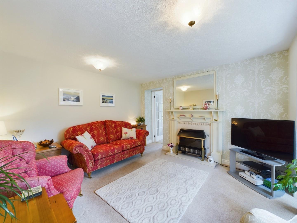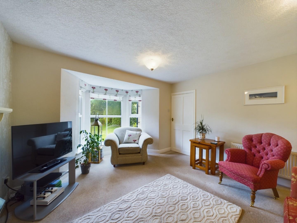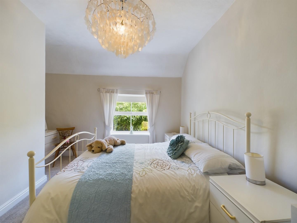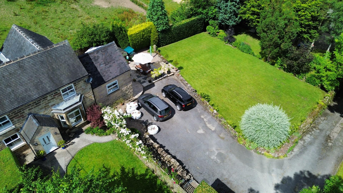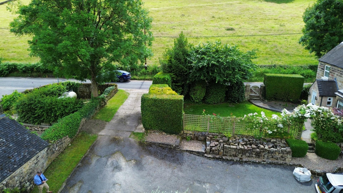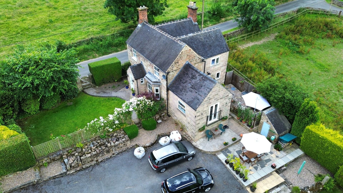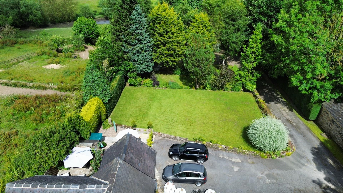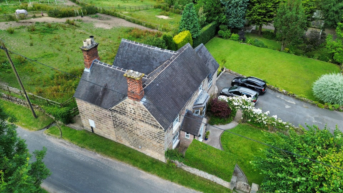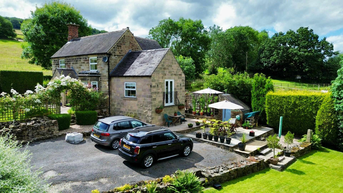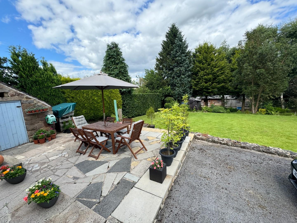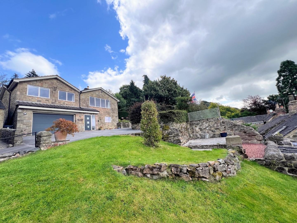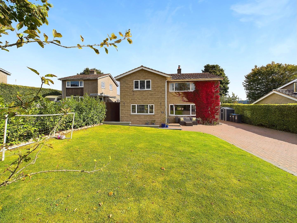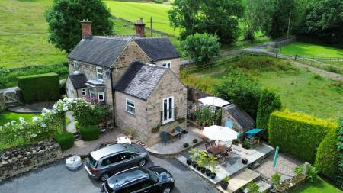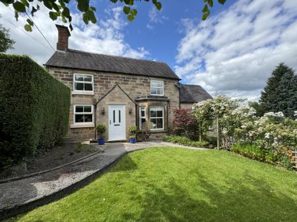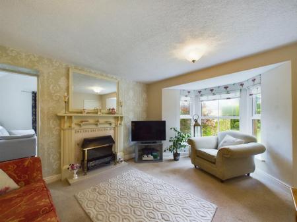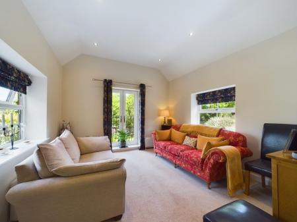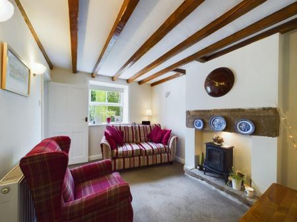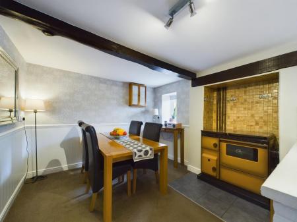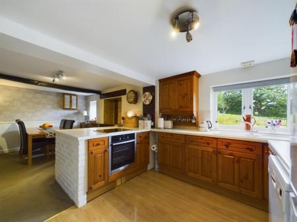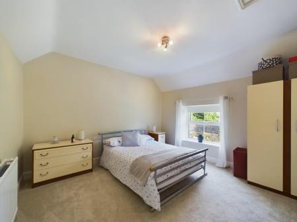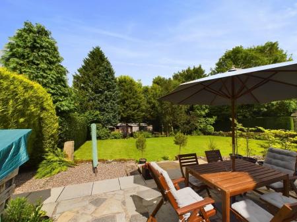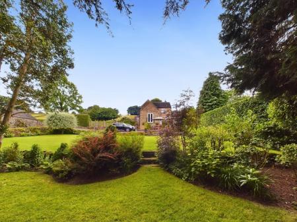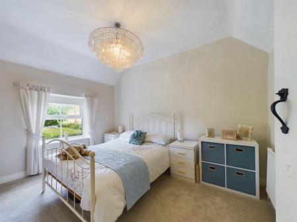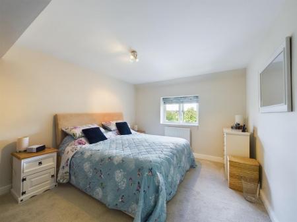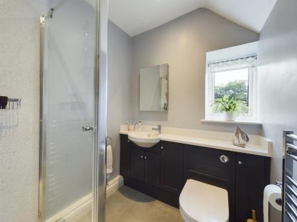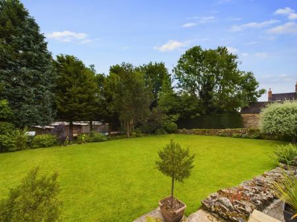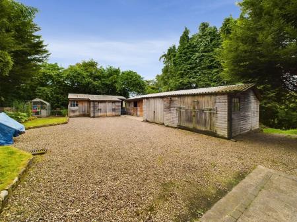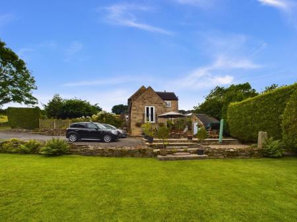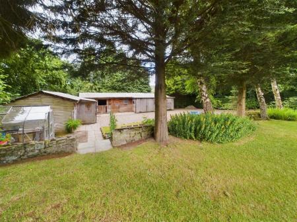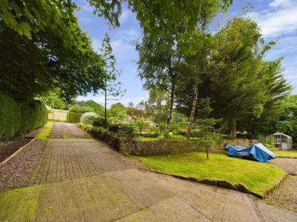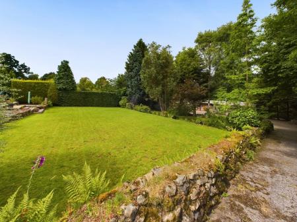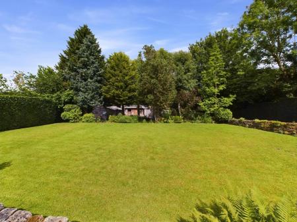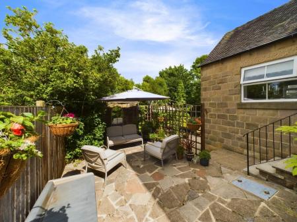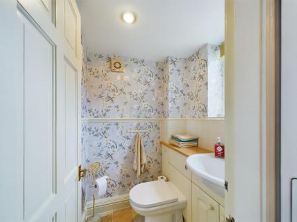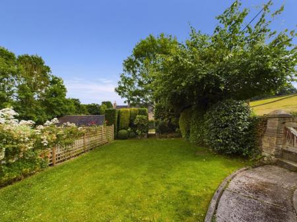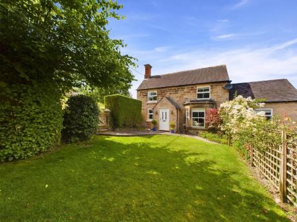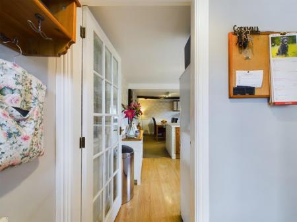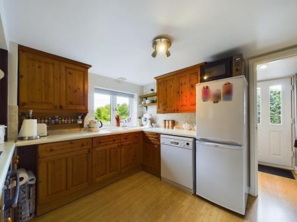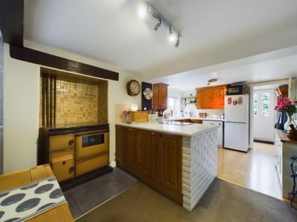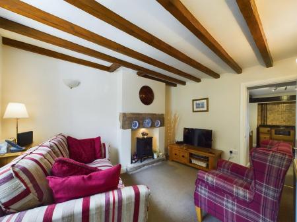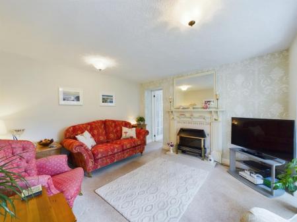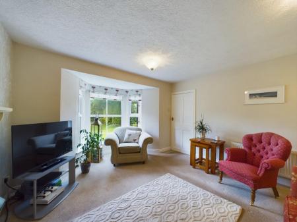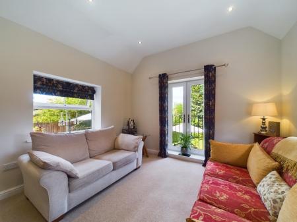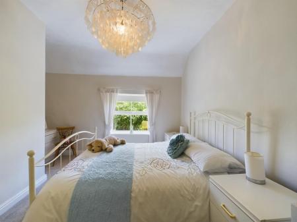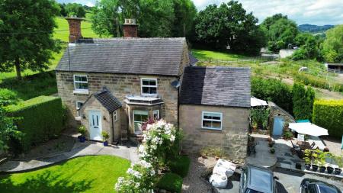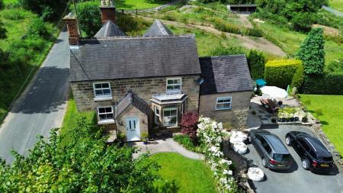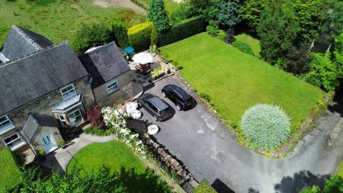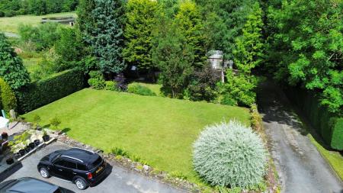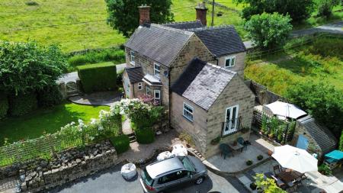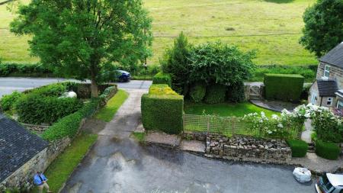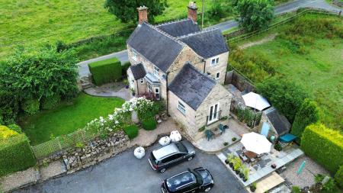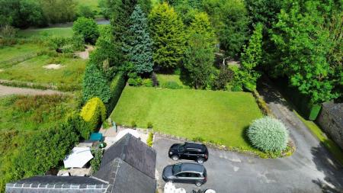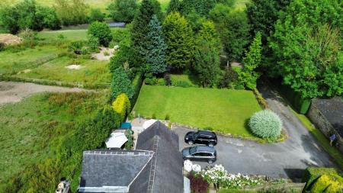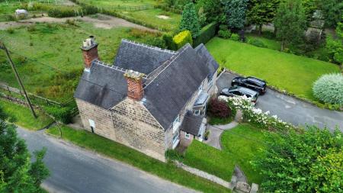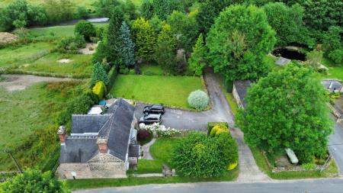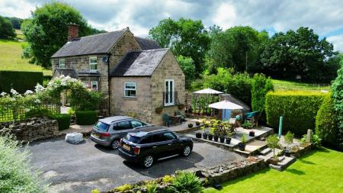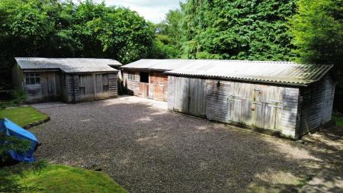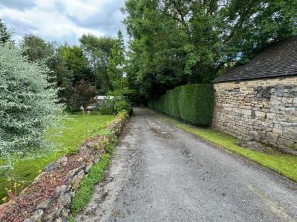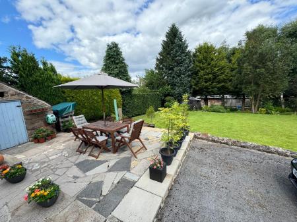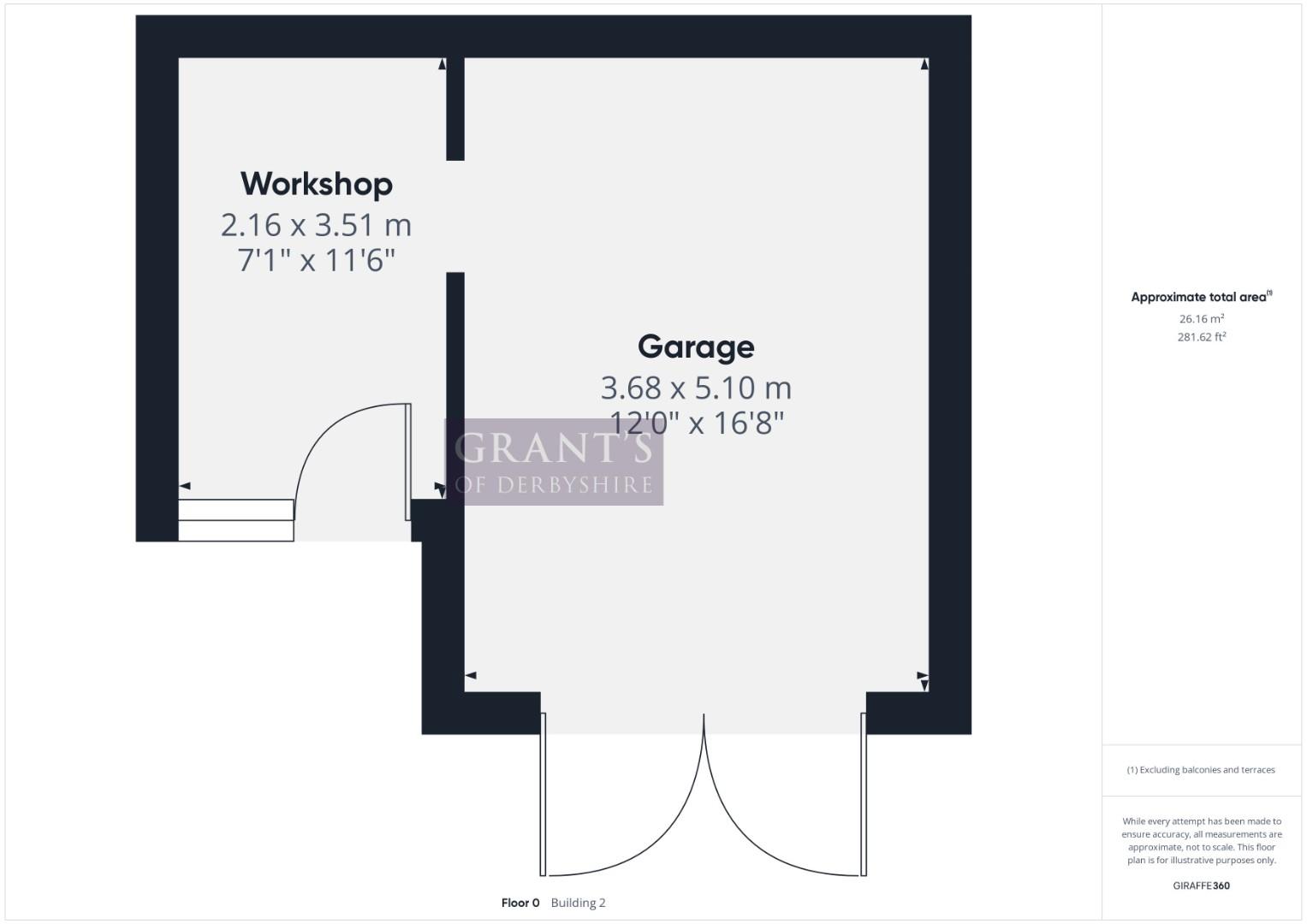- Stunning Three Bedroom Detached Cottage
- Extended & Extremely Well Presented Throughout
- Sought After Location With Open Countryside Views
- Large Garden Plot With Outbuildings
- Lots of Character & Original Features
- Viewing Highly Recommended
- Virtual Tour Available
- Energy Rating Certificate Applied For
3 Bedroom Cottage for sale in Belper
We are delighted to bring to market this stunning, stone built, detached home, situated in an idyllic location surrounded by countryside and open views. This home, a former Woodcutter's cottage on the Strutt Estate, occupies a plot of around 0.75 acre and has been sympathetically extended and updated, retaining a wealth of character and original features throughout. The accommodation comprises:- entrance lobby, guest's cloakroom and WC, a spacious kitchen diner, snug, sitting room and lounge. On the first floor we have three double bedrooms with a family bathroom and a separate shower room. Outside there are extensive gardens to front and side aspects with paved seating areas to enjoy the sunlight throughout the day with a high level of privacy. A long driveway to the side of the property arrives at the bottom of the garden where there are a number of timber built garages, workshops and former stables with discreet off street parking for several vehicles. Viewing Highly Recommended. Virtual Tour Available.
The Location - Rose Cottage is located along the Chevin Road, an idyllic location surrounded by countryside and open views and just a short distance from the popular town of Belper in the Amber Valley. Belper is a popular market town, having World Heritage status for its part in the industrial revolution and its natural beauty. The town has excellent schools, shopping, bars, restaurants and leisure facilities. Belper is the only place in the country to have won the Great British High Street of the Year award twice and is lauded for its community engagement and proactive association of independent businesses. There is a well-connected railway station and easy access to major road links i.e the A6, A38 and M1 to Derby and Nottingham, and of course, the stunning Peak District is on the doorstep!
Ground Floor - The property can be accessed via the front garden or from the rear where a part glazed uPVC double glazed door opens into the
Lobby - 1.74 x 1.34 (5'8" x 4'4") - With a wood laminate flooring and space and plumbing for a washing machine and tumble drier above. The door to the right leads into the
Guest's Cloakroom & Wc - 1.37 x 1.36 (4'5" x 4'5") - With a tile-effect vinyl flooring and a white suite comprising a concealed cistern WC and vanity wash basin with mixer tap and storage cupboard beneath. uPVC double glazed window to rear aspect. Back in the lobby, a multi-paned door leads into the
Kitchen Diner - 6.53 x 2.86 (21'5" x 9'4") - A good sized room overall with space for a family-sized dining table and chairs at the far end. Within the kitchen area we have a traditional range of solid wood, wall, base and drawer units with work surface over and inset acrylic sink with mixer tap. There is an induction hob, electric oven and space and plumbing for a dishwasher. uPVC double glazed windows to the side aspect provide a good level of natural light and provide superb views over the adjacent fields and countryside. Located within the former fireplace of the dining area is the "Tirolia" solid fuel cooking range which also provides the central heating and hot water for the home. A part-glazed door leads through to the
Snug - 3.59 x 2.65 (11'9" x 8'8") - A delightful, cosy room with exposed ceiling timbers and a sash-style uPVC double glazed window to the front aspect. There is an underlit stone fireplace and hearth (not in use), TV point and a useful understairs storage cupboard. A door leads to the hallway where the staircase leads off to the first floor.
Entrance Porch - 2.58 x 1.44 (8'5" x 4'8") - With a uPVC double glazed door which leads out to the front garden and pathway and uPVC double glazed windows to side aspects.
Sitting Room - 3.61 x 3.62 (11'10" x 11'10") - A good sized reception room bathed in natural light from the full height uPVC bay windows to the front aspect overlooking the front garden. There is an attractive wooden fire surround with tiled inset and a coal-effect electric fire. TV and Satellite connection. A multi-paned door leads through to the
Lounge - 4 x 3.5 (13'1" x 11'5") - This room is a superb addition to the home, currently used as a lounge but offers potential for a number of uses such as a home office or craft room. There are inset spotlights and uPVC double glazed windows to side aspects. The uPVC double glazed french doors open to reveal a "Juliet" balcony offering a lovely view down the garden and across the surrounding countryside.
First Floor - On arrival at the first floor landing, the first door on the left leads into
Bedroom Three - 3.68 x 2.74 (12'0" x 8'11") - A double bedroom, neutrally decorated with a sash-style uPVC double glazed window to the front aspect.
Family Bathroom - 3.03 x 2.08 (9'11" x 6'9") - With tile-effect vinyl flooring and a traditional white suite comprising a panelled bath with useful storage cupboard and a mixer shower fitting over, a pedestal sink and a low flush WC. There is a built-in airing cupboard housing the hot water cylinder with slatted shelving over and an obscure glass uPVC double glazed window to the side aspect.
Shower Room - 2.13 x 1.79 (6'11" x 5'10") - With a vinyl floor covering this room was recently refitted with a modern suite comprising a freestanding shower enclosure, a concealed cistern WC and a vanity wash basin set into a quartz top and having storage cupboards beneath. There is a shaver point and a uPVC double glazed window to the side aspect. Consideration here could be given to integrating this room as an ensuite to bedroom one.
Bedroom One - 3.97 x 3.25 (13'0" x 10'7") - Another good sized double bedroom with side aspect uPVC double glazed window offering lovely views over the surrounding fields and countryside.
Bedroom Two - 3.69 x 3.65 (12'1" x 11'11") - Another light and airy double bedroom with sash-style uPVC double glazed window to the front aspect, overlooking the front garden.
Outside - From the roadside, stone built pillars and a wooden gate give access to the front garden where we find a curved pathway that leads to the front door. The garden is mainly laid to lawn enclosed by the trellis fence and mature hedgerow, with borders stocked with a variety of flowers. An archway and steps lead down to the hard standing area which provides off road parking for several vehicles. There is a paved patio, ideal for warm weather dining and enjoying a good level of privacy. There is a stone-built former outhouse which provides storage for garden equipment and steps lead down to a large, level lawned garden, flanked by carefully manicured hedgerow to one side and a dry stone wall to the other. There are a variety of plants within the borders of the lawn as well as mature Pear tree. Stone steps lead down to another level lawned area having a variety of trees. The driveway to the side of the garden continues down to the bottom of the plot where we find a number of
Outbuildings - Of timber construction and having water, power and light laid on. These buildings offer huge potential for further development and offer ideal secure storage for those clients who require discreet off road parking or storage of equipment.
Council Tax Information - We are informed by Amber Valley Borough Council that this home falls within Council Tax Band F which is currently �3197 per annum.
Important information
This is not a Shared Ownership Property
Property Ref: 26215_33211512
Similar Properties
3 Bedroom Detached House | Offers in region of £670,000
We are delighted to offer For Sale this most unique home which is located in this popular village of Bonsall. This prope...
The Lanes, Bolehill, Wirksworth
4 Bedroom Detached House | Guide Price £600,000
This outstanding detached home is located in the sought after hamlet of homes on The Lanes in Bolehill, just a short dis...
Chapel Lane, Middleton, Matlock
4 Bedroom Detached House | Offers in region of £550,000
Located just off the centre of this sought after village of Middleton-By-Wirksworth, this spacious four bedroom detached...
7 Bedroom Townhouse | Offers in region of £685,000
The Old Manse is a historic Grade II listed and hugely impressive property located in the very heart of the increasingly...
4 Bedroom Detached House | Offers in region of £725,000
We are delighted to offer For Sale, this Victorian, three/four bedroom, stone-built, detached home which is located in t...
Hillcliff Lane, Turnditch, Belper
5 Bedroom Detached House | Offers in region of £749,500
We are delighted to offer For Sale, this substantial and extended five bedroom detached home located on the sought after...

Grant's of Derbyshire (Wirksworth)
6 Market Place, Wirksworth, Derbyshire, DE4 4ET
How much is your home worth?
Use our short form to request a valuation of your property.
Request a Valuation

