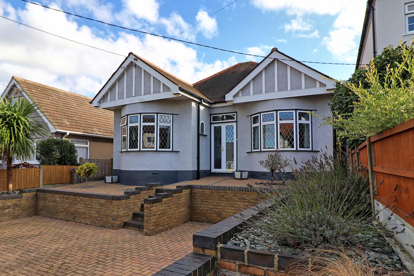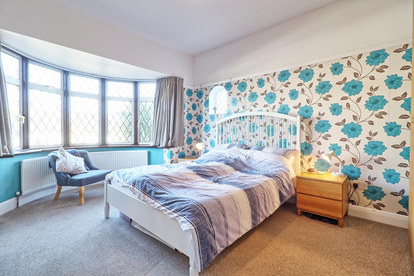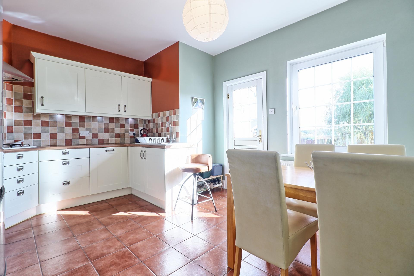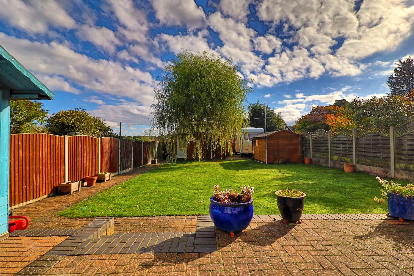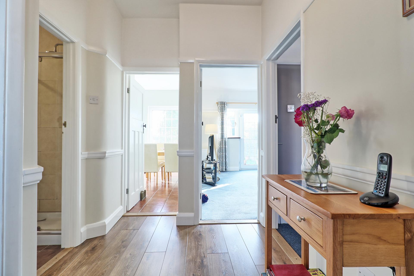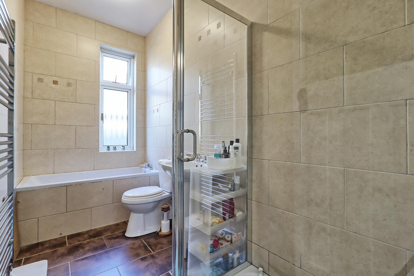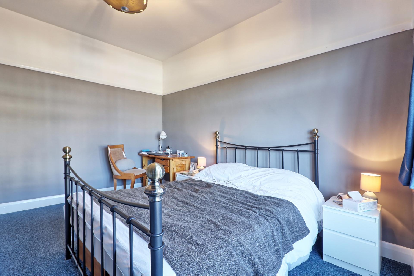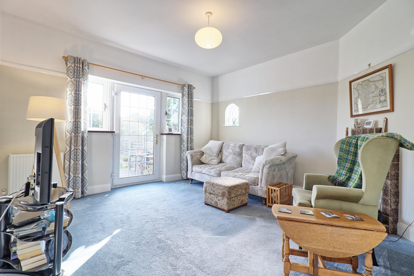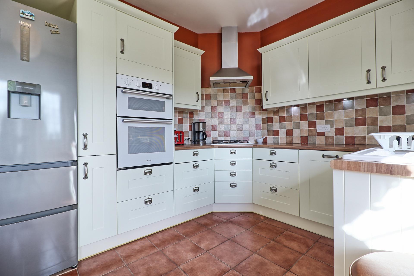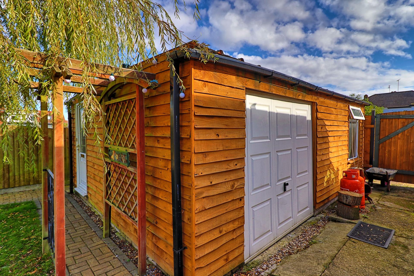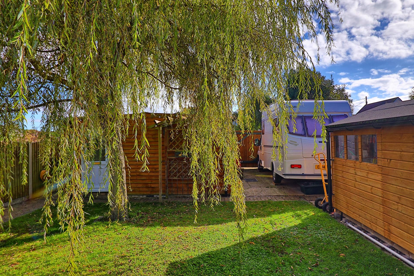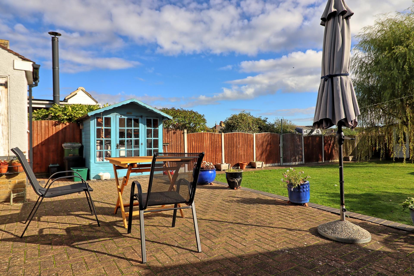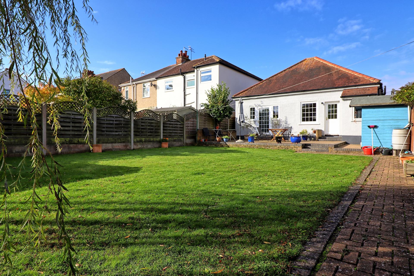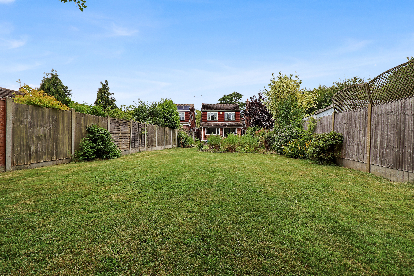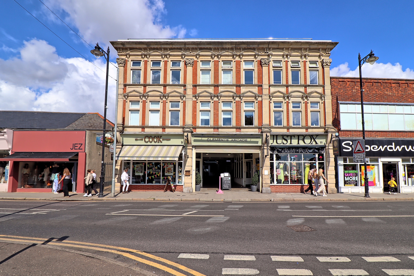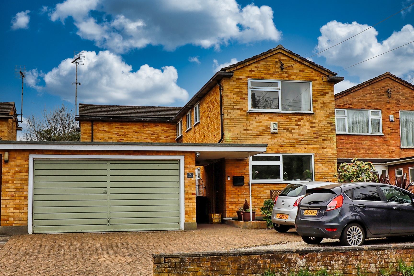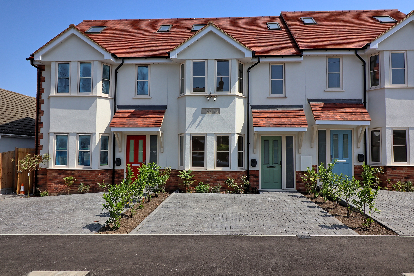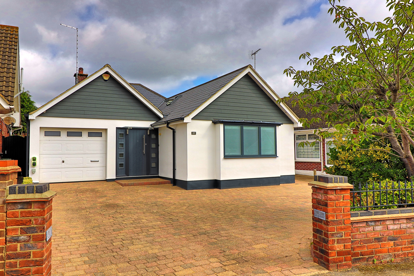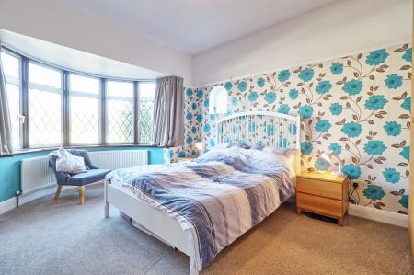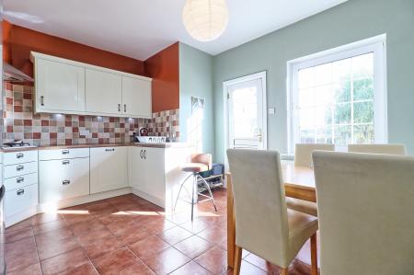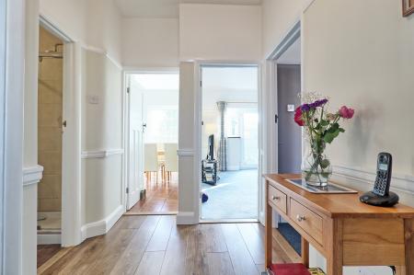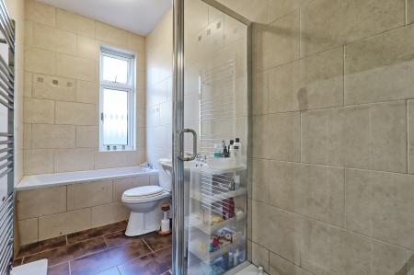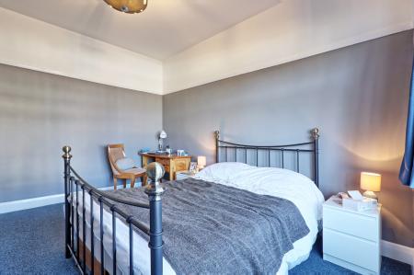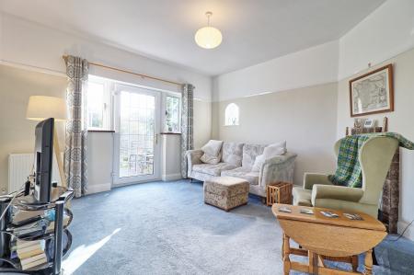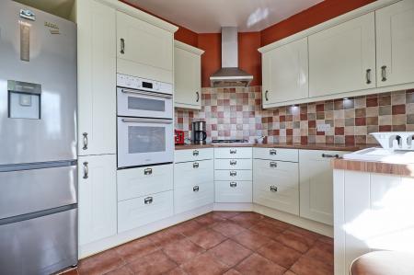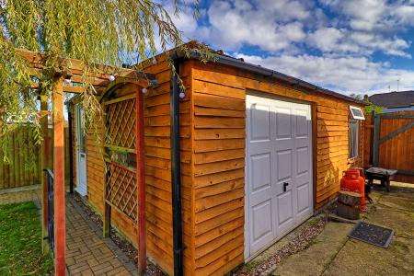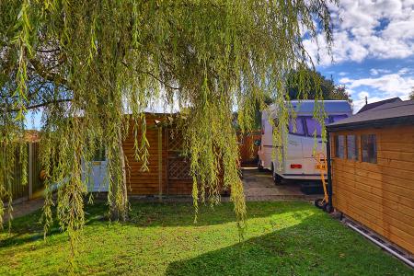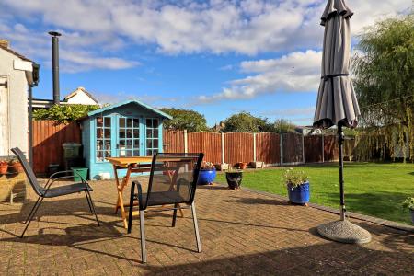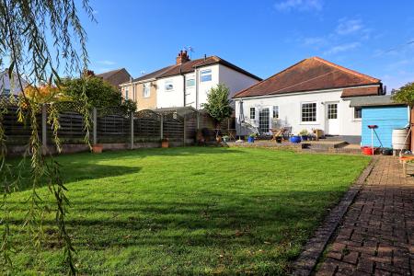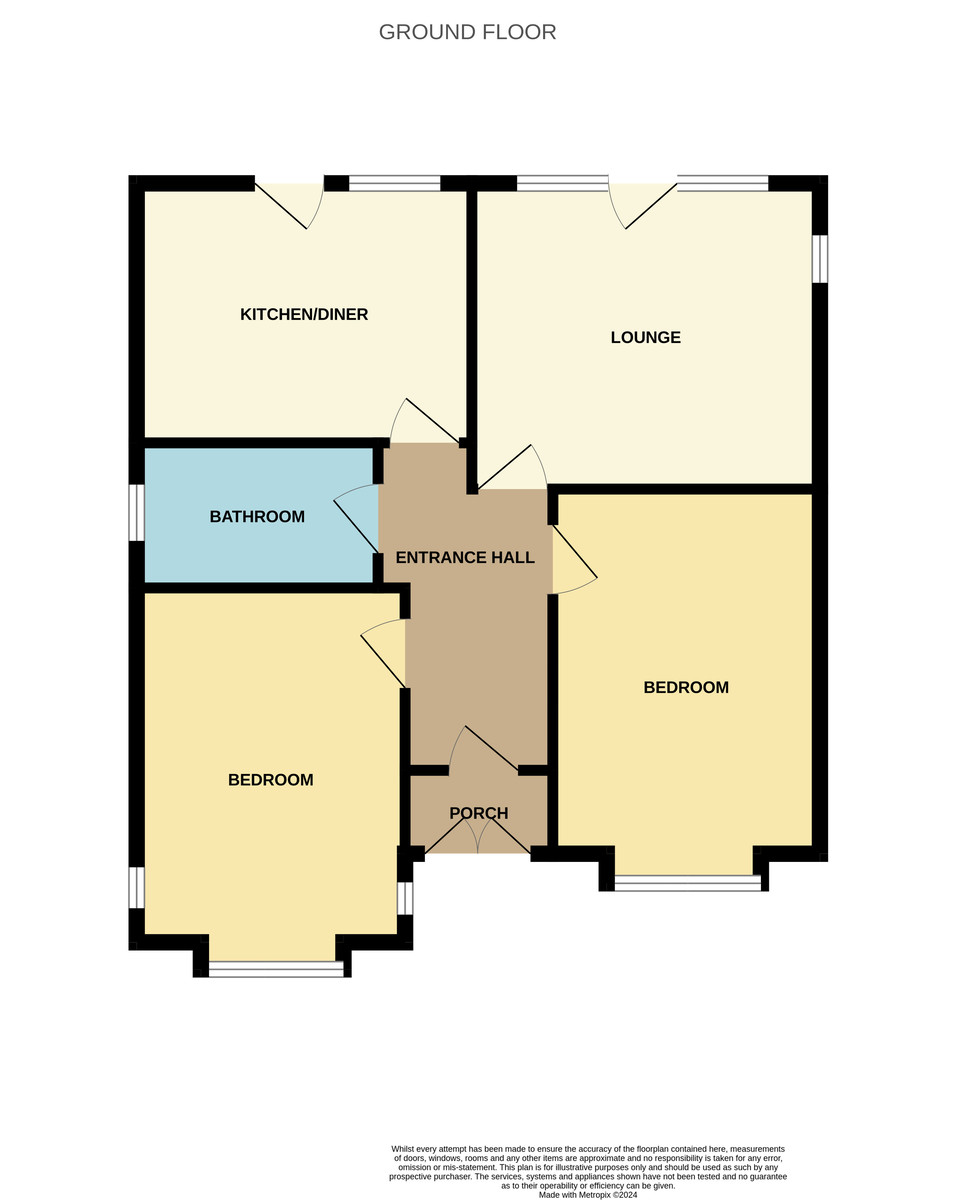- Detached double bay fronted bungalow in sought after Daws Heath
- Parking to front and double garage with space for motorhome etc to rear
- Two double bedrooms
- Modern 4pc bathroom & upgraded kitchen/diner with appliances
- Lounge overlooking rear garden
- 80-90ft rear garden(unmeasured)
- Brand new boiler for central heating
- Double glazed
2 Bedroom Detached Bungalow for sale in Benfleet
GUIDE PRICE £550,000-£560,000
Situated in the heart of the ever popular Daws Heath is this imposing double bay fronted detached bungalow which has the unusual benefit of parking facilities to both front and rear. Accommodation offers entrance porch and spacious entrance hall, two double bedrooms to front both with bay windows, lounge with doors to rear, modern four piece bathroom and upgraded kitchen diner with integrated appliances. The rear garden is approximately 80 to 90 feet in depth and features various outbuildings. A detached double garage with additional hardstanding for caravans and motorhomes is accessed at the rear, whilst additional parking is provided to the front by a block paved frontage. With further benefits of double glazing, brand-new boiler serving the gas central heating and being offered in good order throughout, we would recommend an early appointment to view.
ACCOMMODATION Accommodation approached via double glazed lead light French doors giving access to
ENTRANCE PORCH Carpet. Flat plastered ceiling with spotlight. Wall mounted cupboard. Panelled light glazed door with matching side panels giving access through to
ENTRANCE HALL Wood effect flooring. Radiator. Picture and dado rail. Flat plastered ceiling. Access to loft with pulldown loft ladder.Panelled doors giving access to all rooms
BEDROOM 1 13' x 12' (3.96m x 3.66m) Plus bay window Carpet. Radiator. Double glaze lid light bay window to front. Two lid light picture windows to either side.. Flat plastered ceiling.
BEDROOM 2 12' x 10' (3.66m x 3.05m)Plus bay window Carpet. Radiator. Double glazed leadlight bay window front. Picture. Flat plastered ceiling.
LOUNGE 13' 5" x 13' 5" (4.09m x 4.09m) Carpet. Two radiators. Double glazed French door with matching side windows to rear. Picture window to side. Picture round. Flat plastered ceiling. Corner tiled fireplace.
BATHROOM Fitted in a four piece suite comprising tiled panelled bath, close coupled WC, pedestal wash hand basin and self contained shower cubicle with plumbed in shower and glass screen. Tiled floor. Tiled walls. Flat plastered ceiling. Obscure double glaze window to side. Stainless steel towel rail/radiator.
KITCHEN/DINER 14' x 12' 1" (4.27m x 3.68m) Kitchen is well fitted in Shaker style coloured units offering cupboards and drawer packs to both ground and eyelevel with contrasting worktops over. Double oven and grill, gas four ring hob & extractor hood. Single bowl single drainer sink with mixer taps. Space for freestanding fridge freezer. Integrated dishwasher. Tiled floor. Radiator. Tiled splashback. Flat ceiling. Double glazed door and window to rear.
EXTERNALLY
REAR GARDEN Approximately 80 to 90 feet in Depth(Unmeasured)
Block paved patio to immediate fore with matching pathway to rear. Laid to lawn with privacy fencing. Block paved side access. External tap. Wooden summerhouse with power light supplied. Second wooden outbuilding/shed
PARKING Via rear access leading to a detached double garage with power and light supplied. Personal windows and doors. Electronic roller door. Additional single up and over garage door to side. Wood double gates giving access to additional hardstanding for caravans motorhomes etc.
FRONT GARDEN & PARKING Provides additional parking to front via block paved frontage. Raised retaining brick walls.
Low maintenance block paved frontage with flowerbeds to either side.
Important information
This is not a Shared Ownership Property
Property Ref: 56958_100387004125
Similar Properties
4 Bedroom Semi-Detached House | £550,000
This spacious four-bedroom semi detached family home is ideally situated on a popular road, just a short distance from P...
4 Bedroom Detached House | £550,000
Discover this spacious 4-bedroom detached family home, perfectly situated in a private and tranquil turning, just a ston...
2 Bedroom Apartment | Guide Price £500,000
GUIDE PRICE £500,000-£525,000Situated in the vibrant heart of Leigh Broadway, surrounded by bustling shops, trendy wine...
5 Bedroom Detached House | Guide Price £575,000
GUIDE PRICE..£575,000 - £600,000Brown & Brand are pleased to offer for sale this deceptively spacious Five/four bedroom...
4 Bedroom Terraced House | £615,000
Located on a sought-after road, this newly constructed four-bedroom home offers modern living across three spacious floo...
2 Bedroom Detached Bungalow | Guide Price £625,000
Guide price £625,000-£650,000ONLY BUYERS IN POSITION TO PROCEED NEED APPLY A rare opportunity has arisen to acquire this...
How much is your home worth?
Use our short form to request a valuation of your property.
Request a Valuation

