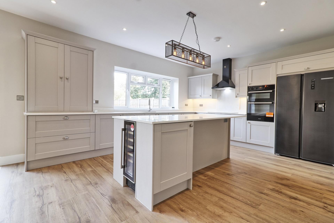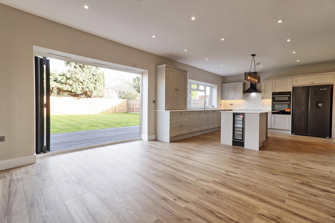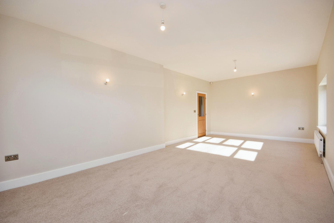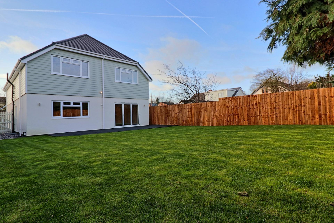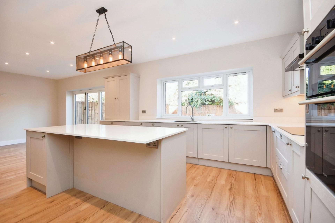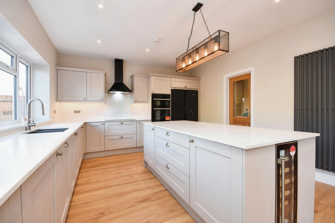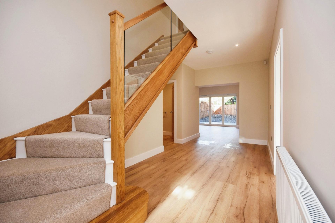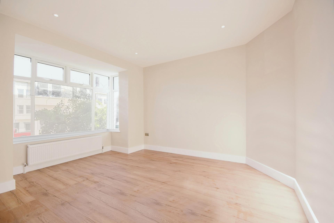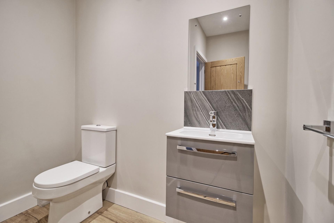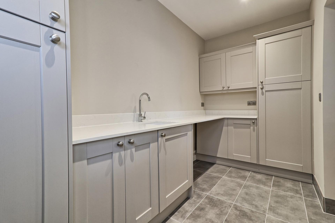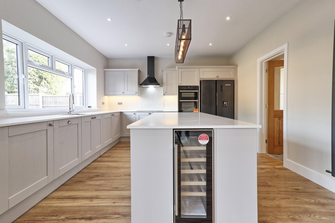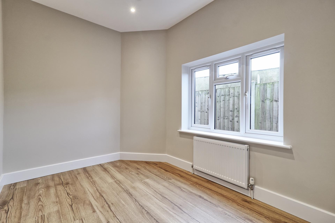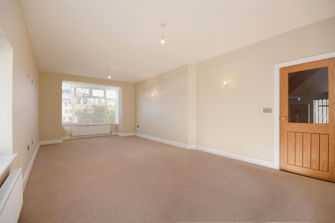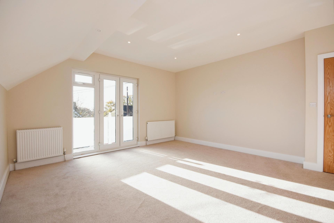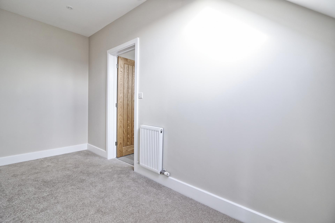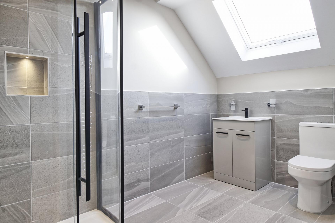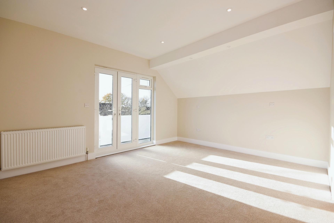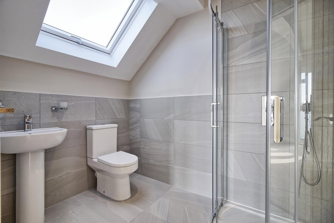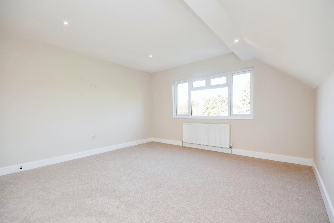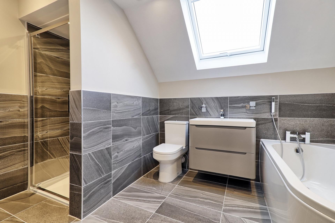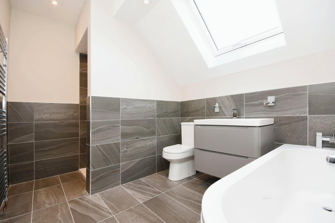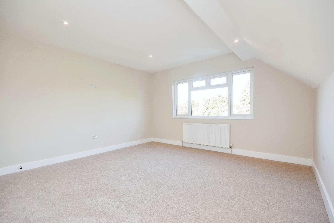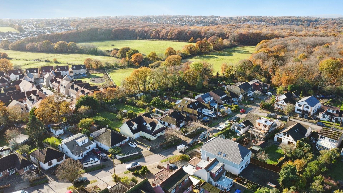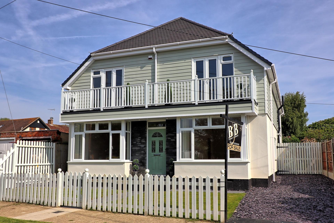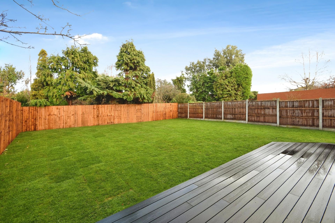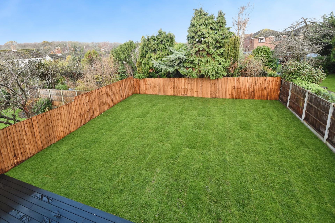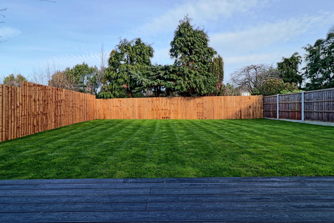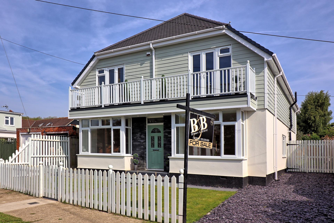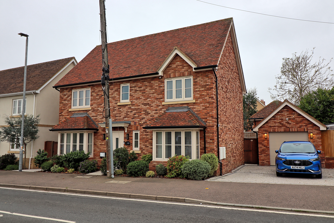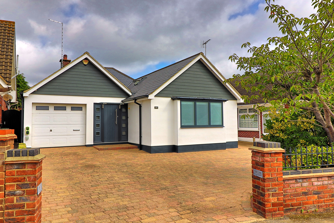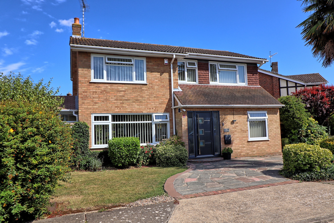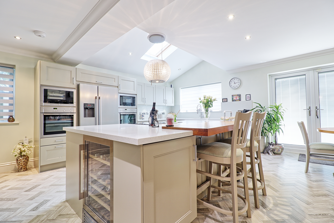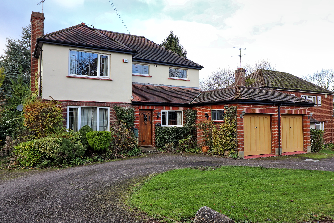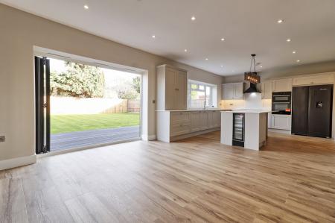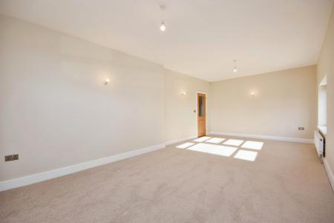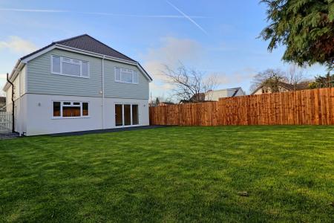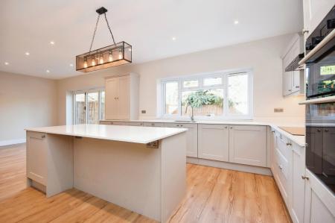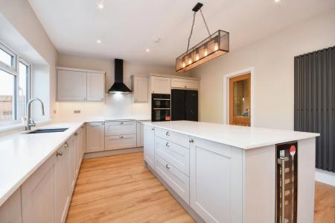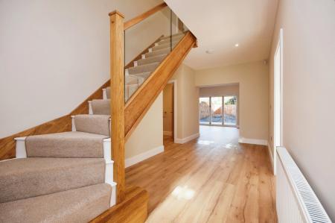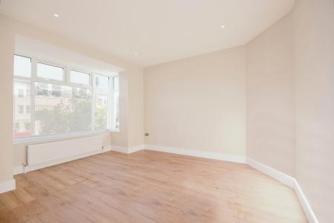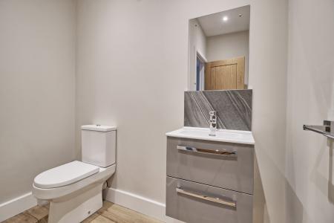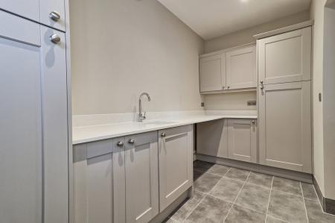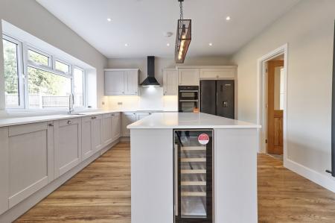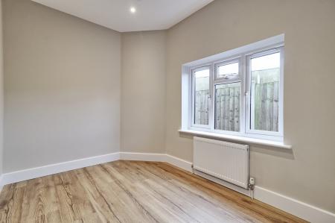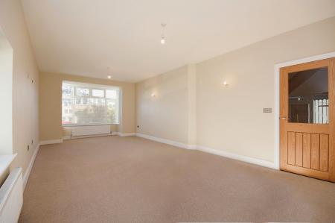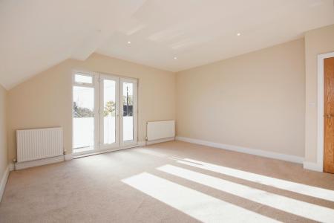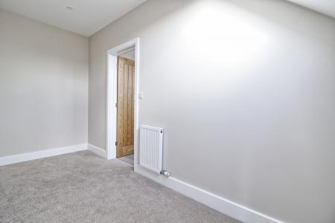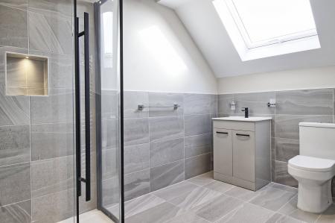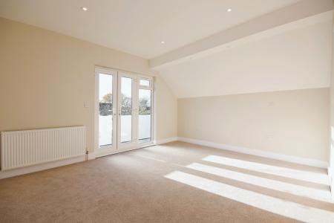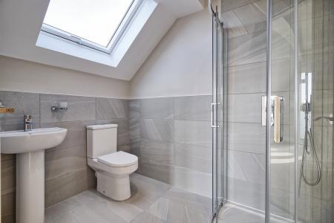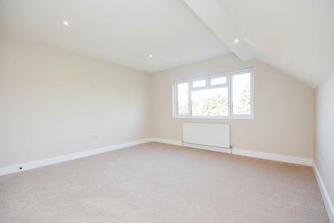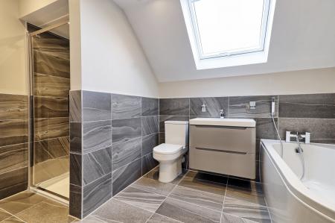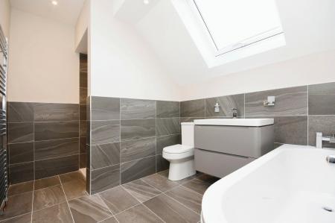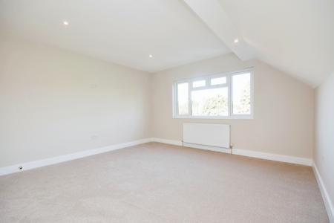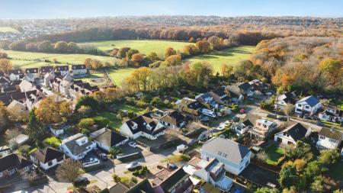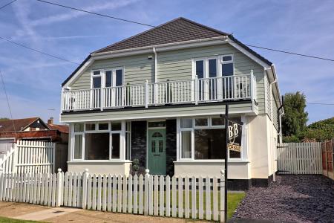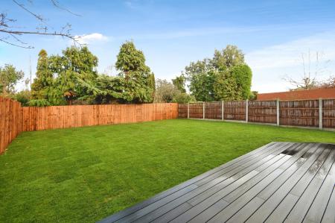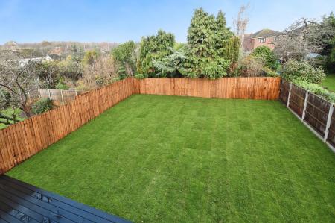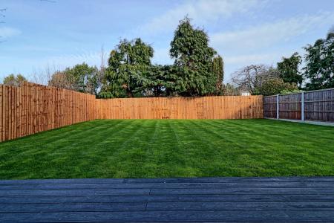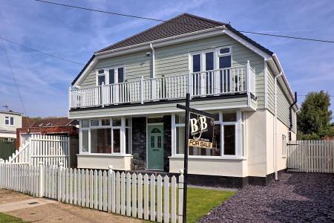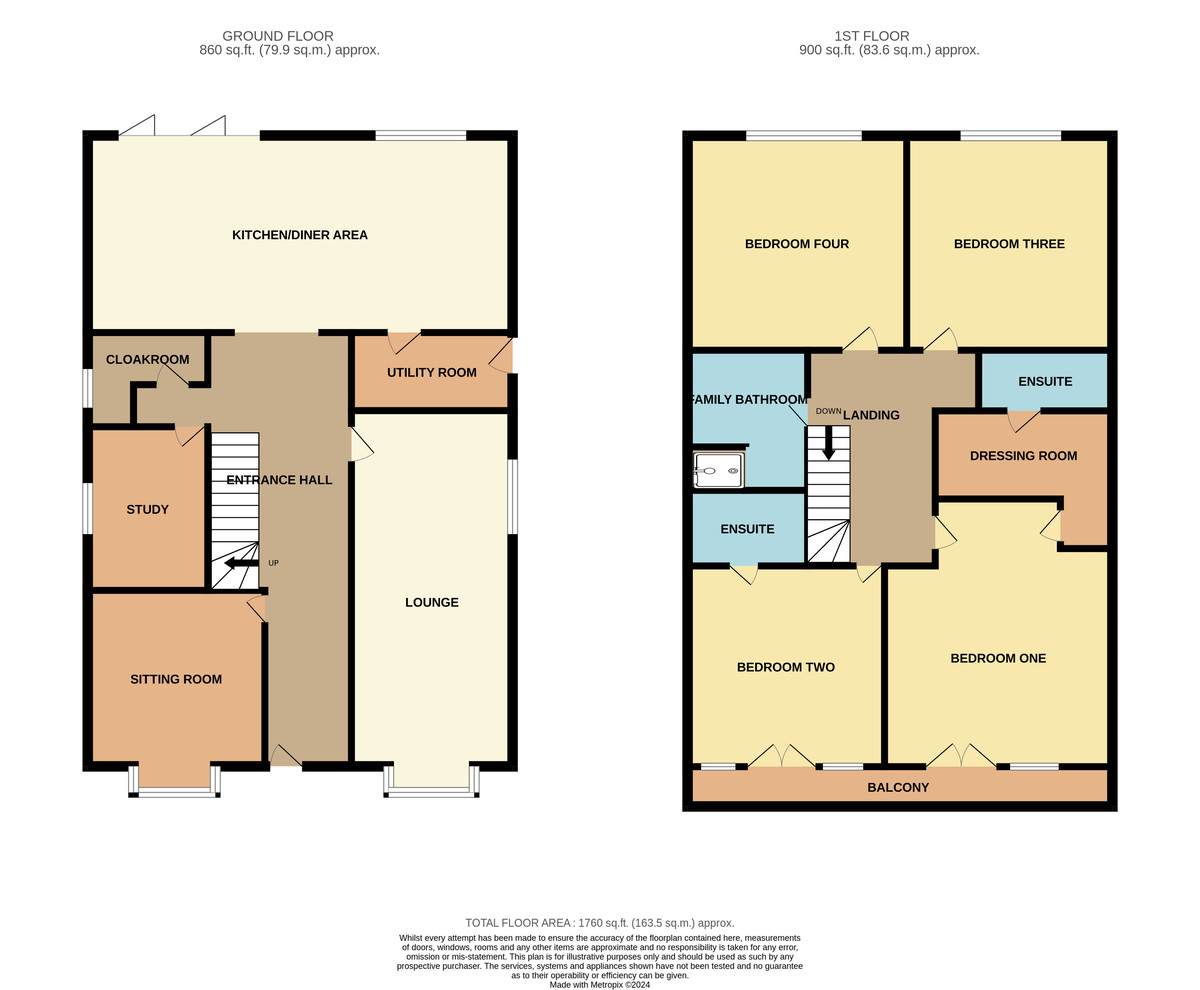- Much larger than average executive family home recently completed
- Sought after Daws Heath Location
- 28 ft open plan kitchen/diner,23ft Lounge, sitting room & study
- 4 double bedrooms with dressing room two ensuites and balcony
- cloakroom, utility & family bathroom
- Finished to high standard throughout
- Secluded rear garden
- Internal viewing a must
4 Bedroom Detached House for sale in Benfleet
Nestled in a highly sought-after location, close to woodland, this exceptional residence offers a harmonious blend of nature and convenience, providing easy access to woodland trails, while remaining just a short distance to local amenities. Meticulously redesigned to the highest specifications, this expansive home surpasses expectations with its generous proportions and exquisite attention to detail.
Boasting an abundance of space, far exceeding the average, provides ample room for family living on a grand scale with three reception rooms and a stunning open plan Kitchen/diner meticulously designed for stylish entertaining. Featuring numerous appliances, sleek countertops, and custom cabinetry, this space seamlessly transitions to the outdoor decking for al fresco dining experiences enjoying the unoverlooked rear garden.At first floor four double bedrooms await, including a lavish master suite with Ensuite and dressing room, whilst a second ensuite is provided for the guest bedroom with separate family bathroom and both enjoy access to a balcony with tranquil views of the surrounding area.
Indulge in the epitome of luxury living, where every aspect of this residence exudes sophistication and refinement. From its sought-after location to its exceptional design and abundant amenities, this home offers a lifestyle of unparalleled comfort and elegance.
APPROACHED VIA Composite entrance door giving access through to:
ENTRANCE HALLWAY 30' 2" x 7' 10" (9.2m x 2.4m) Hardwood laminated flooring. Radiator. Smooth plastered ceiling with inset spotlights. Oak staircase with softwood treads and risers with a centre carpet runner and glass balustrade. Oak doors to all rooms
LOUNGE 23' 11" x 12' 5" (7.3m x 3.8m) Double glazed bay window to front and flank. Smooth plastered ceiling with pendant and wall lights. Carpet. Radiator.
SITTING ROOM 15' 1" x 11' 9" (4.6m x 3.6m) Double glazed bay window to front. Radiator. Smooth plastered ceiling inset with spotlights. Hardwood flooring.
STUDY 10' 2" x 7' 6" (3.1m x 2.3m) Double glazed window to side. Radiator. Smooth plastered ceiling inset with spotlights. Hardwood flooring.
CLOAKROOM Fitted in a white two piece suite comprising close coupled WC and hand wash basin inset to vanity unit with tiled splashback. Hardwood flooring. Radiator. Smooth plastered ceiling inset with spotlights. Extractor fan.
FAMILY ROOM
KITCHEN/DINING AREA 28' 0" x 13' 8" (8.55m x 4.168m) Beautiful open plan kitchen/dining and living area with a stunning and extensively well fitted Shaker style kitchen offering cupboards and drawer packs to both ground and eye level with granite worktops over.Large central island with wine cooler, further storage and feature light above.Double oven with electric hob and extractor hood over. Plumbing for dishwasher. Double integrated fridge freezer. Ceiling spot lights to all ceiling. Hardwood laminate flooring. Ladder style radiator. Double glazed window with matching bi-fold doors to rear.
UTILITY AREA Utility room offers cupboards to both ground and eye level with granite worktops over with inset sink and mixer taps over. Space and plumbing for washing machine and tumble dryer. Tiled flooring. Radiator. Storage cupboard housing boiler. Double glazed door giving access to rear garden.
LANDING 18' 0" x 10' 5" (5.5m x 3.2m) Double glazed window to front. Carpet. Radiator. Loft access. Oak doors to all rooms
BEDROOM ONE 18' 4" x 14' 9" (5.6m x 4.5m) Double glazed French doors out to balcony. Carpet. Radiators. Smooth plastered ceiling with inset spotlights. Door leading through to:
DRESSING ROOM 13' 5" x 9' 2" (4.1m x 2.8m) Velux window. Carpet. Radiator. Smooth plastered ceiling with inset spotlights. Door leading through to:
ENSUITE 11' 1" x 6' 4" (3.4m x 1.95m) Beautifully fitted in a three piece suite comprising separate shower cubicle with shower over head and hand held attachment. Wash hand basin with mixer tap inset to vanity unit. Close coupled w/c. Tiled floor. Half tiled walls. Ladder style radiator/towel rail. Smooth plastered ceiling with inset spotlights. Velux window.
BALCONY Balcony with spot lights to top and bottom. Extends across the front of the property and accessed via bedroom one & two
BEDROOM TWO 15' 1" x 12' 1" (4.6m x 3.7m) Double glazed French doors out to balcony. Carpet. Radiator. Smooth plastered ceiling with inset spotlights. Door leading through to:
ENSUITE 7' 10" x 5' 9" (2.4m x 1.76m) Beautifully fitted in a three piece suite comprising separate shower cubicle with shower over head and hand held attachment. Wash hand basin with mixer tap over. Close coupled w/c. Tiled floor. Half tiled walls. Radiator. Smooth plastered ceiling with inset spotlights. Velux window.
BEDROOM THREE 15' 1" x 14' 5" (4.6m x 4.4m) Double glazed window to rear. Smooth plastered ceiling with inset spotlights. Carpet. Radiator.
BEDROOM FOUR 15' 1" x 14' 5" (4.6m x 4.4m) Double glazed window to rear. Smooth plastered ceiling with inset spotlights. Carpet. Radiator.
FAMILY BATHROOM 11' 5" x 8' 2" (3.5m x 2.5m) Spacious and beautifully fitted bathroom with a four piece suite comprising of a walk in shower cubicle with shower over and hand held attachment, glass shower screen with tiled surround. Panelled bath with mixer taps over. Large wash hand basin with mixer taps over inset to vanity unit. Close coupled w/c. Ladder style radiator/towel rail. Smooth plastered ceiling with inset spotlights. Fully tiled flooring. Velux window.
EXTERNALLY
REAR GARDEN Situated on a wide plot and offering an easily maintained and unoverlooked rear garden with decking to immediate fore offering lots of space for entertaining. Mainly laid to lawn with privacy fencing. Gated side access.
PARKING Via shingle along driveway that extends alongside property offering ample off street parking.
FRONT GARDEN Paved pathway with easily maintained lawn area to the front with boundary fencing.
Important information
This is not a Shared Ownership Property
Property Ref: 56958_100387005120
Similar Properties
4 Bedroom Detached House | £685,000
Nestled in the highly sought-after area of Daws Heath and set against the backdrop of beautiful woodlands, this meticulo...
2 Bedroom Detached Bungalow | Guide Price £625,000
Guide price £625,000-£650,000ONLY BUYERS IN POSITION TO PROCEED NEED APPLY A rare opportunity has arisen to acquire this...
4 Bedroom Detached House | Offers Over £625,000
GUIDE PRICE... £625,000 - £650,000Brown and Brand are pleased to offer this larger than average 4 bedroom detached famil...
4 Bedroom Semi-Detached House | Offers in region of £875,000
Nestled in the highly sought-after Marine Estate, just a short stroll from Leigh Broadway, the station, and within the p...
4 Bedroom Detached House | Offers in excess of £975,000
Nestled along a private access road in a prestigious and elevated position, this imposing detached house offers an excep...
How much is your home worth?
Use our short form to request a valuation of your property.
Request a Valuation

