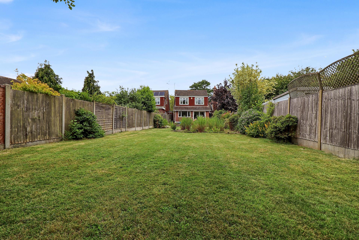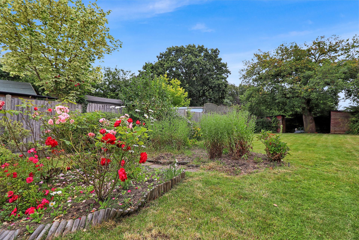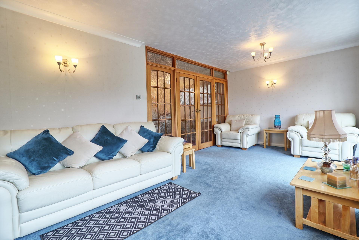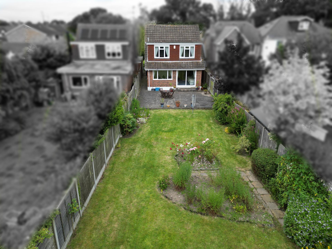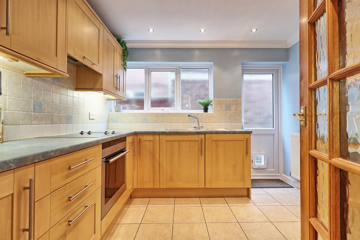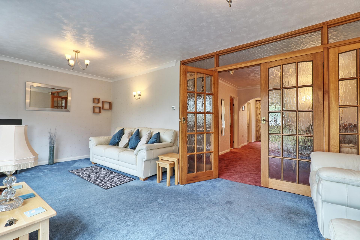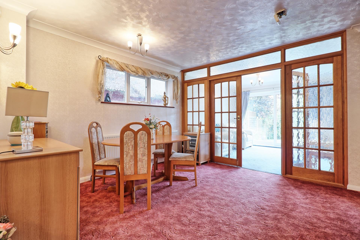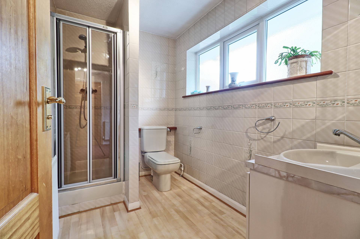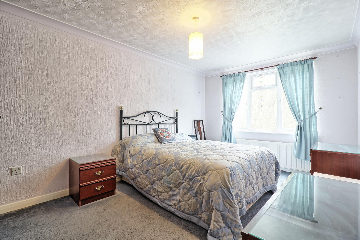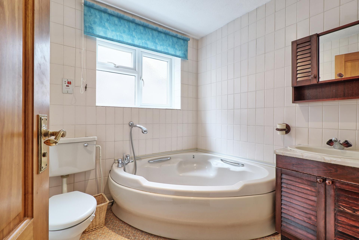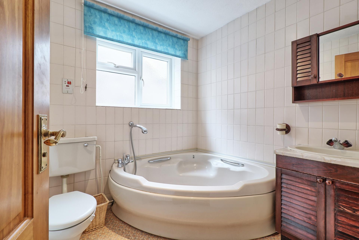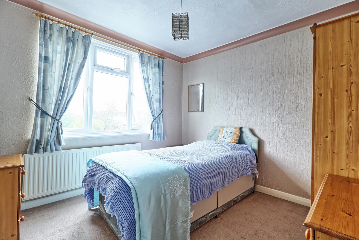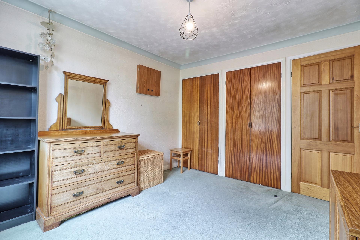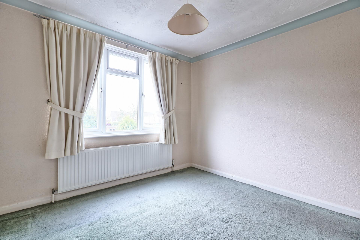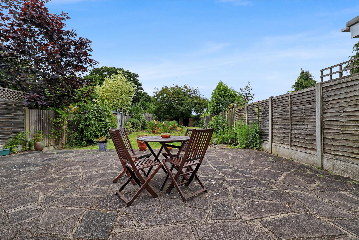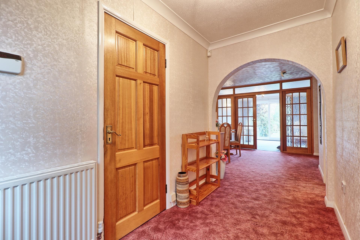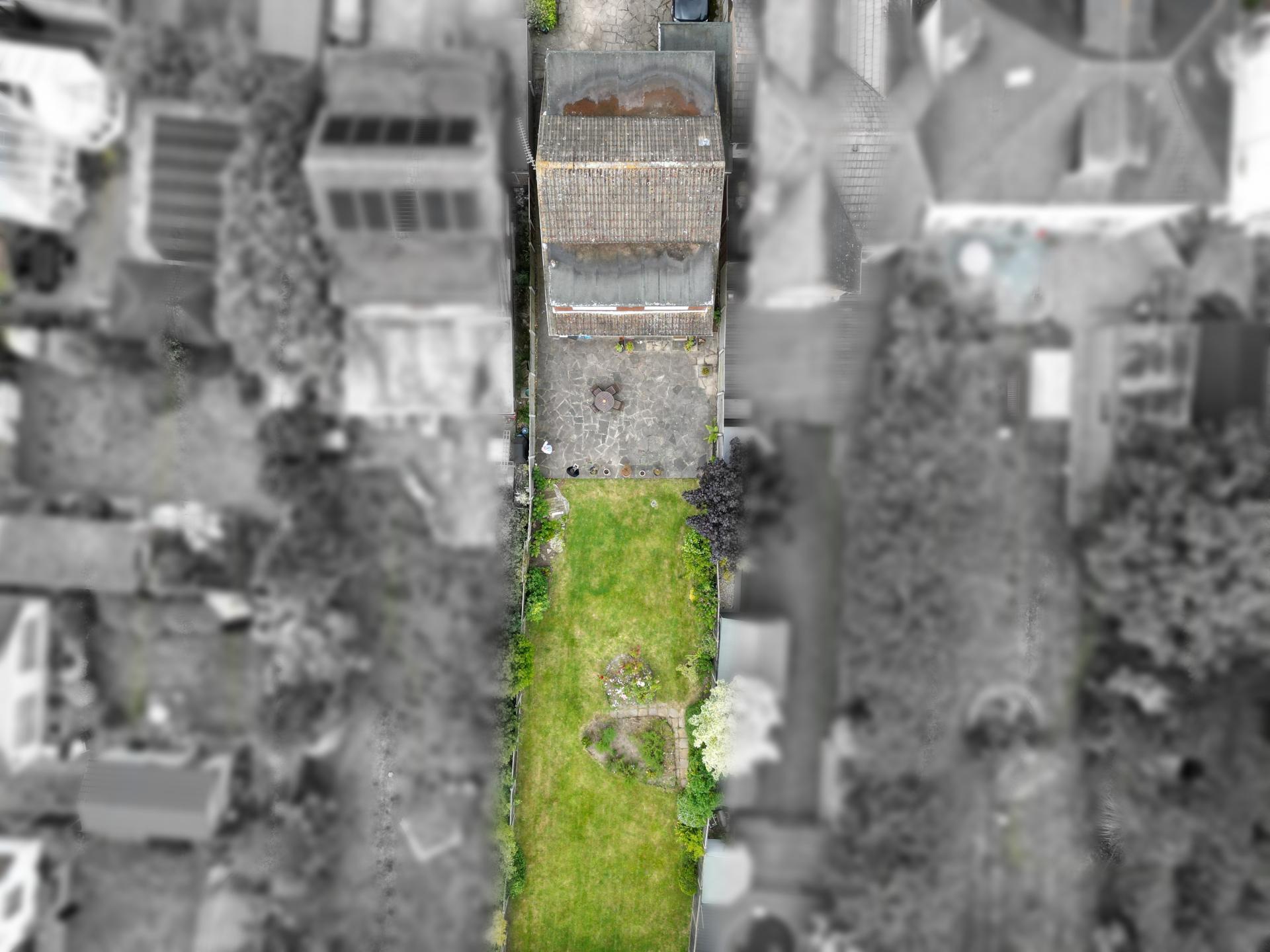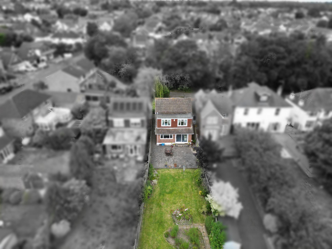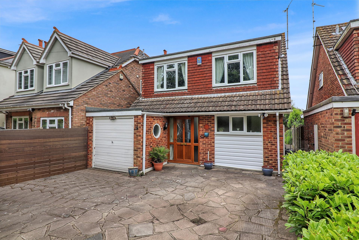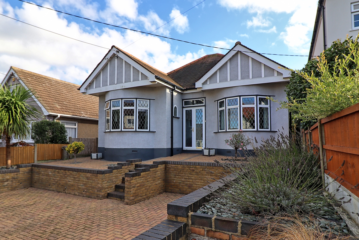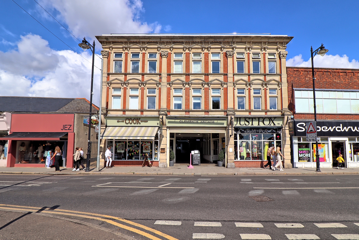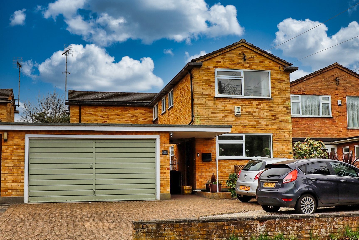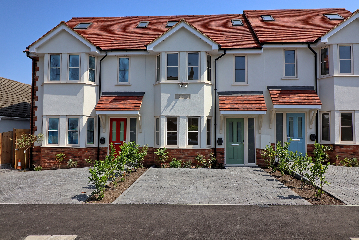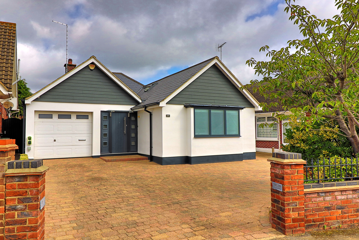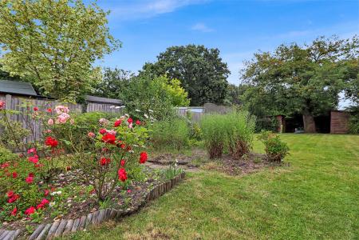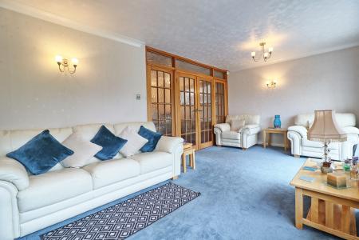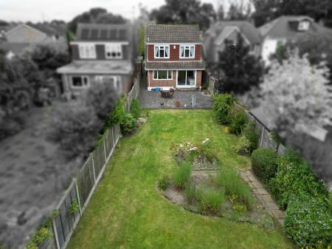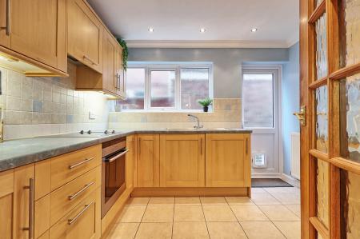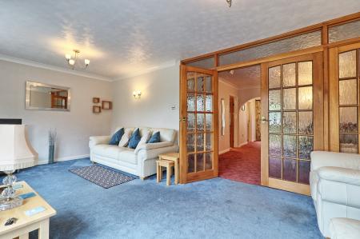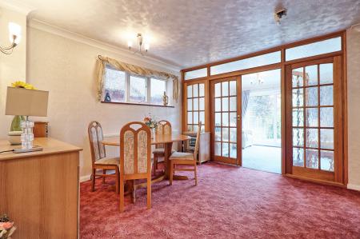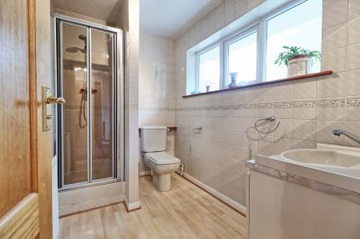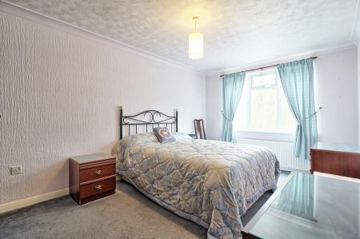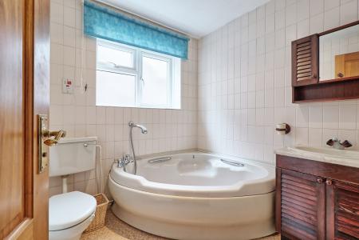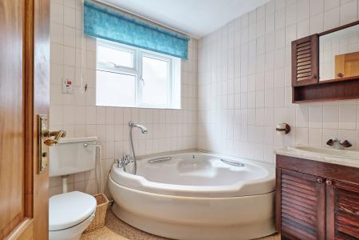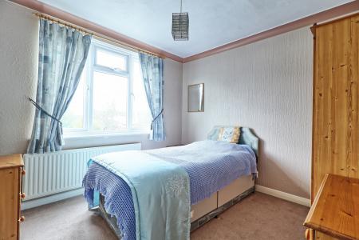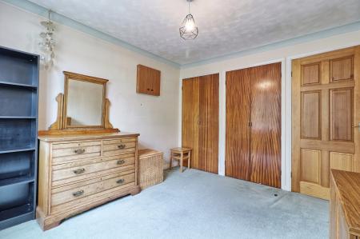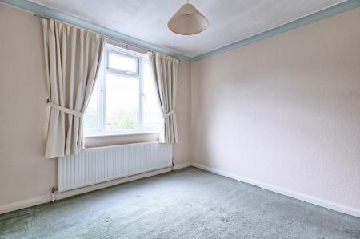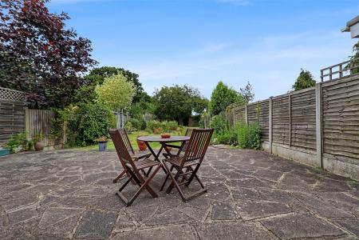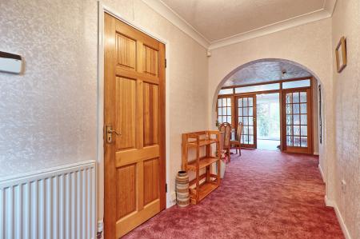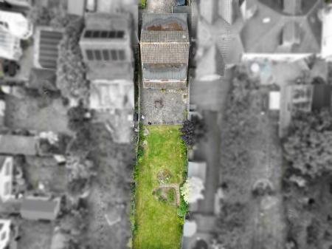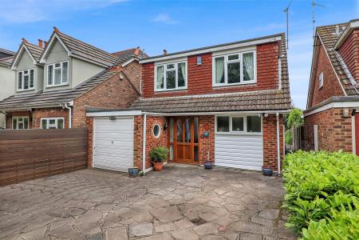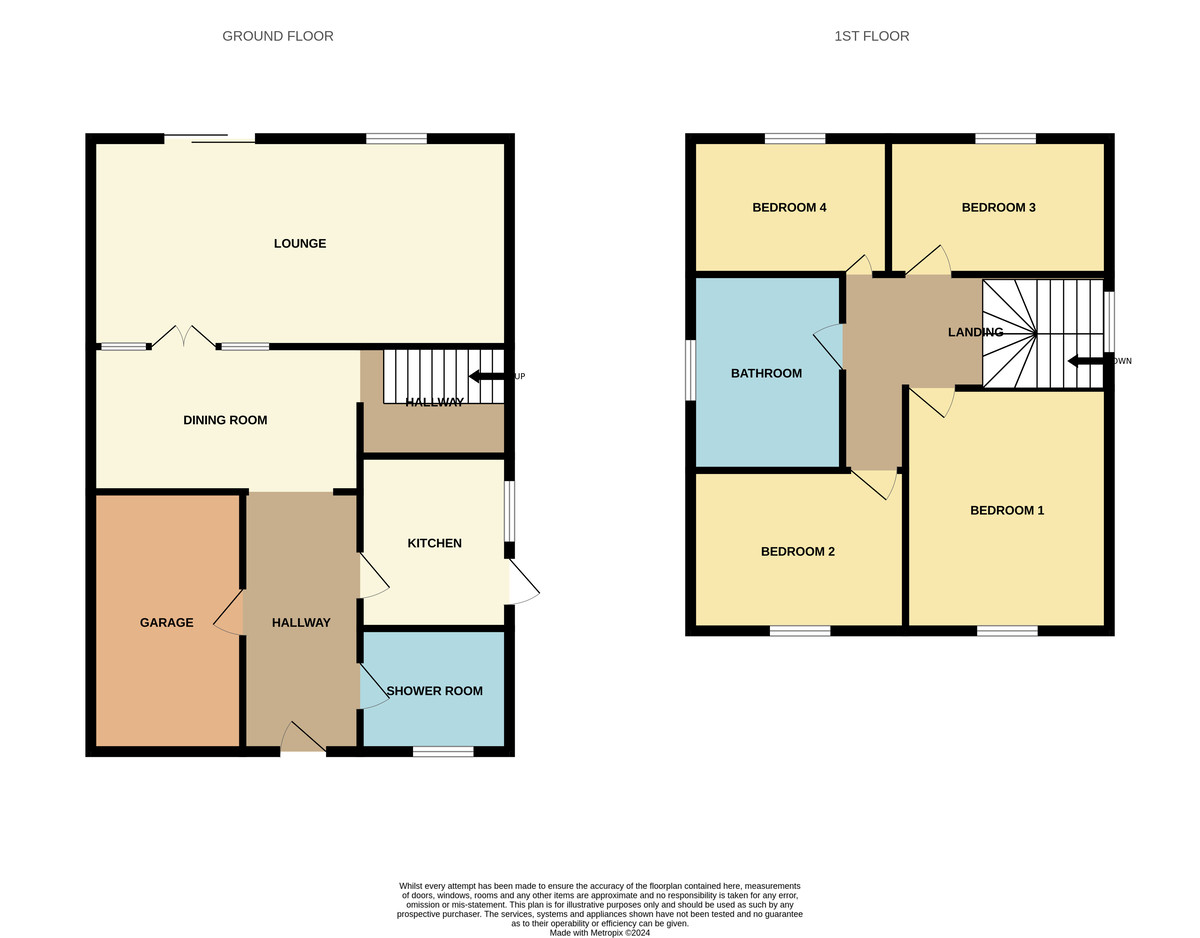- Four bedroom detached family home
- Nestled in this private road within immediate proximity to nature reserve
- No onward chain
- 100ft plus garden
- Integral garage and ample off road parking
- Ground floor shower room and further family bathroom
- Potential for further extensions
- Double glazed windows and GCH
- Viewing advised
4 Bedroom Detached House for sale in Benfleet
Nestled just a stone's throw from a picturesque nature reserve, this home provides a serene retreat where you can enjoy peaceful walks and outdoor adventures right at your doorstep.Step into a welcoming entrance hallway that leads to a spacious lounge at the rear of the house, offering the perfect space for family gatherings and relaxation. The ground floor also features a convenient shower room, kitchen with modern appliances, and access to an integral garage for secure parking and storage.The first floor boasts four generously sized bedrooms, providing ample space for each family member. A contemporary three-piece bathroom completes this level, offering modern comfort and convenience.Enjoy outdoor living in the approximately 100-foot, un-overlooked garden. Whether it's for children's play, gardening, or hosting barbecues, this expansive space offers endless possibilities for enjoyment and privacy.
ACCOMMODATION COMPRISES approached via obscure double glaze entrance door with obscure panelling to side giving access to:
ENTRANCE HALL 22' 6" x 16' 10" (6.86m x 5.13m) Fitted carpet, coving, radiator x 2, obscure double glazed window to side, stairs to 1st floor. Integral door giving access to garage. Door to :
SHOWER ROOM Three piece suite comprising vanity sink unit, WC, shower cubicle, tiled walls, laminate flooring, radiator, obscure double glazed window to front.
KITCHEN 10' 8" x 6' (3.25m x 1.83m) The kitchen is fitted with eye and base level units with laminate worktops over incorporating stainless steel sink unit with tap and drainer. Tiled splashbacks, fitted electric oven with four electric hob and extractor fan above. Integrated washing machine. Integrated fridge . Radiator, smooth plastered ceiling with inset spotlights and coving, obscure double glazed door to side.
OPEN PLAN DINING ROOM Double doors leading through to:
LOUNGE 19' 8" x 10' 8" (5.99m x 3.25m) Double glazed windows to rear, double glazed sliding patio doors giving access to garden, carpet, radiator coving to ceiling, TV point.
FIRST FLOOR ACCOMMODATION
LANDING Double glazed window to side. Fitted carpet . Coving . Radiator.
BEDROOM ONE 14' 10" x 9' 7" (4.52m x 2.92m) Double glazed window to front . Fitted carpet . Coving . Radiator.
BEDROOM TWO 11' 4" x 9' 7" (3.45m x 2.92m) Double glazed window to front .Radiator. Coving. Airing cupboard housing hot water tank . Fitted wardrobes.
BEDROOM THREE 9' 7" x 9' 7" (2.92m x 2.92m) Double glazed window to rear. Radiator. Carpet. Coving .
BEDROOM FOUR 9' 8" x 9' 4" (2.95m x 2.84m) Double glazed window to rear. Radiator. Coving . Carpet .
BATHROOM Three piece suite comprising WC, vanity sink unit, large corner bath with shower attachment, double glazed window to side .Tiled walls, radiator, lino flooring.
REAR GARDEN The rear garden is approximately 100 ft (un-measured) and has a patio area with remainder laid to lawn with mature tree and shrub boarders . Privacy fencing. 2 wooden sheds . Gated side access. Outside tap. Un-overlooked.
GARAGE 17' 3" x 8' 4" (5.26m x 2.54m) Up and over Door with power and lighting. Electric and gas meter. Wall mounted boiler .
PARKING Parking is provided to the front providing ample off road parking.
Important information
This is not a Shared Ownership Property
Property Ref: 56958_100387005043
Similar Properties
4 Bedroom Semi-Detached House | £550,000
This spacious four-bedroom semi detached family home is ideally situated on a popular road, just a short distance from P...
2 Bedroom Detached Bungalow | Guide Price £550,000
GUIDE PRICE £550,000-£560,000 Situated in the heart of the ever popular Daws Heath is this imposing double bay fronted d...
2 Bedroom Apartment | Guide Price £500,000
GUIDE PRICE £500,000-£525,000Situated in the vibrant heart of Leigh Broadway, surrounded by bustling shops, trendy wine...
5 Bedroom Detached House | Guide Price £575,000
GUIDE PRICE..£575,000 - £600,000Brown & Brand are pleased to offer for sale this deceptively spacious Five/four bedroom...
4 Bedroom Terraced House | £615,000
Located on a sought-after road, this newly constructed four-bedroom home offers modern living across three spacious floo...
2 Bedroom Detached Bungalow | Guide Price £625,000
Guide price £625,000-£650,000ONLY BUYERS IN POSITION TO PROCEED NEED APPLY A rare opportunity has arisen to acquire this...
How much is your home worth?
Use our short form to request a valuation of your property.
Request a Valuation

