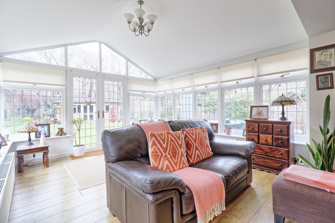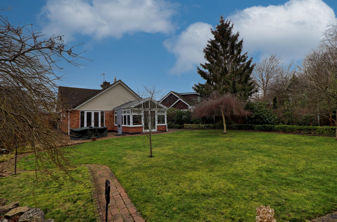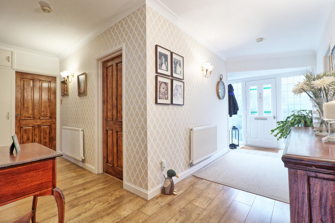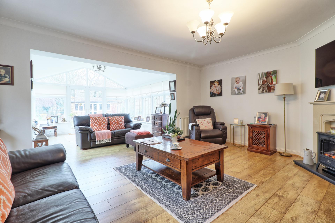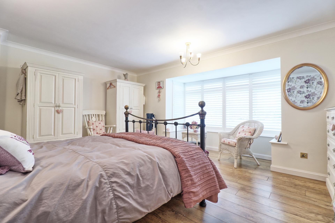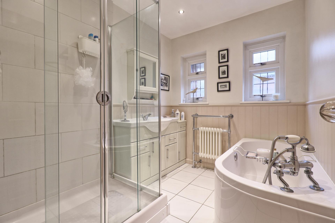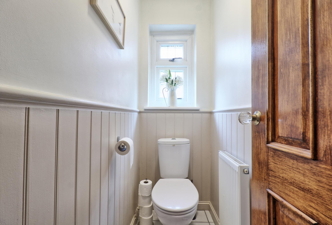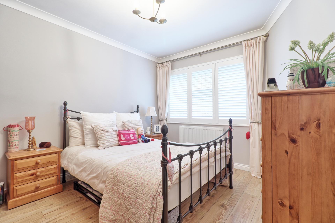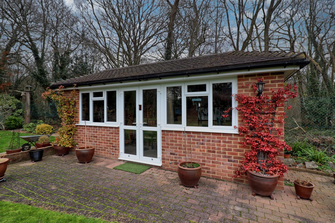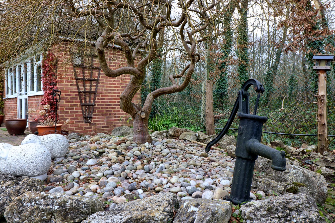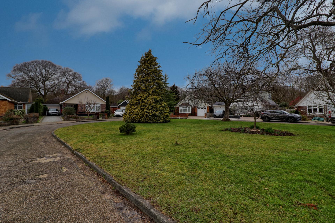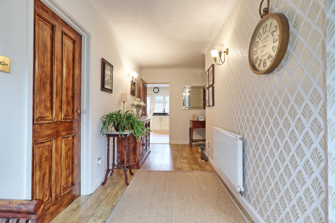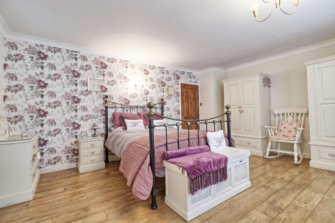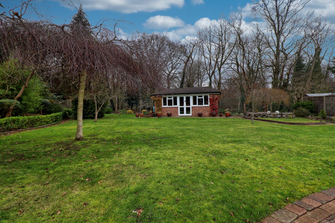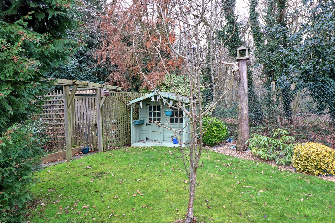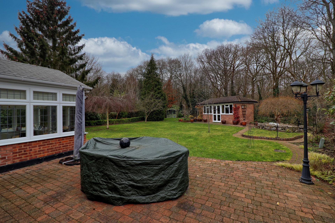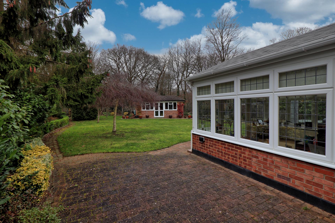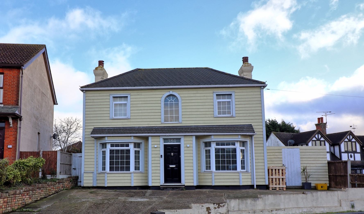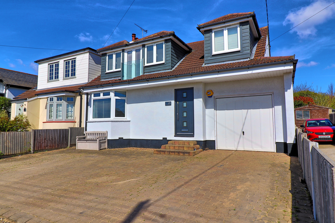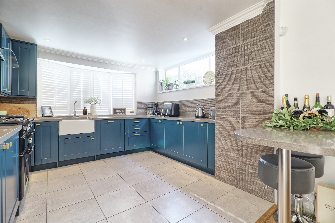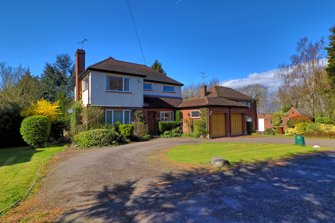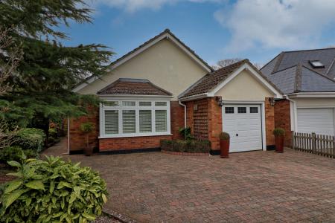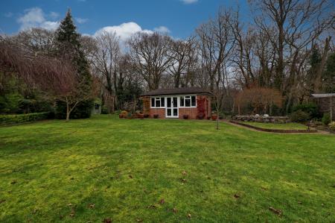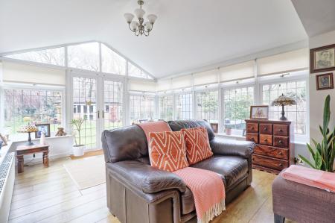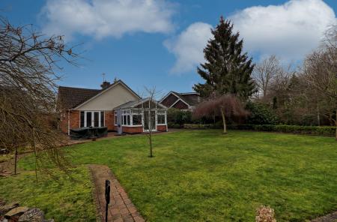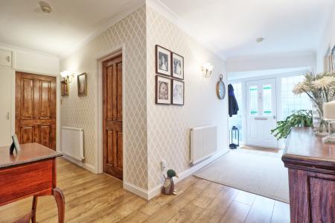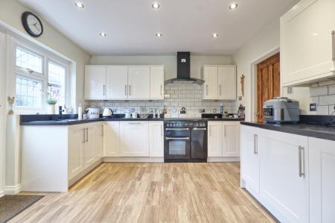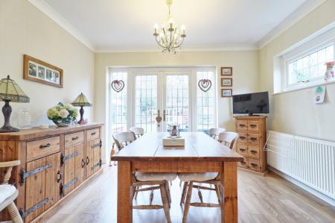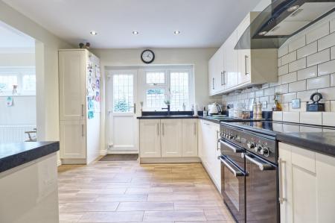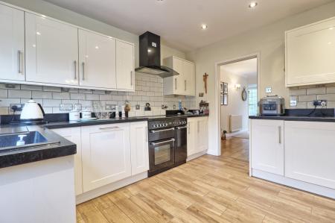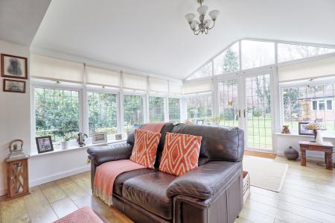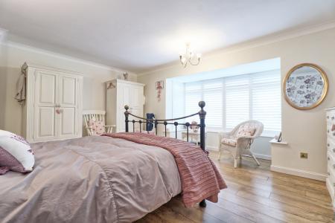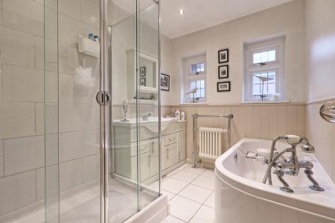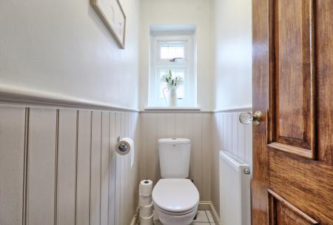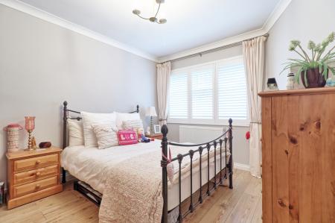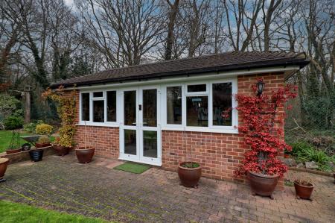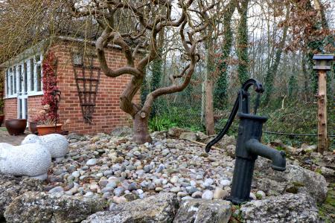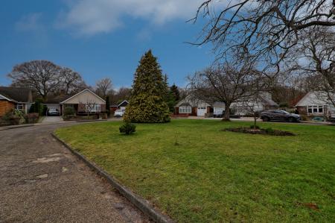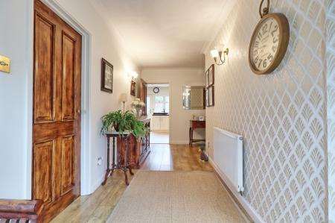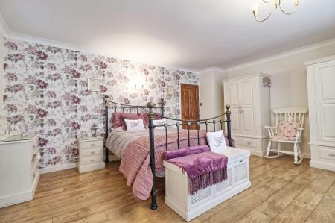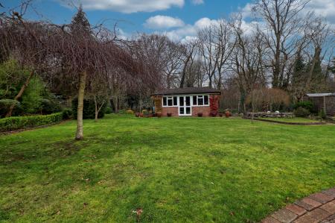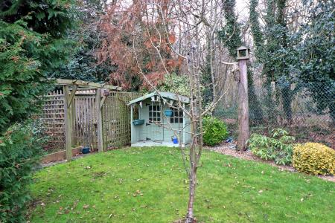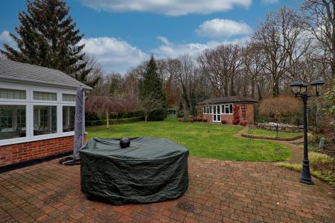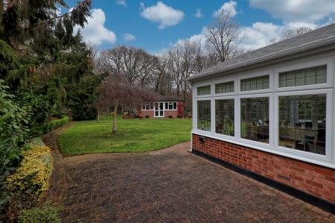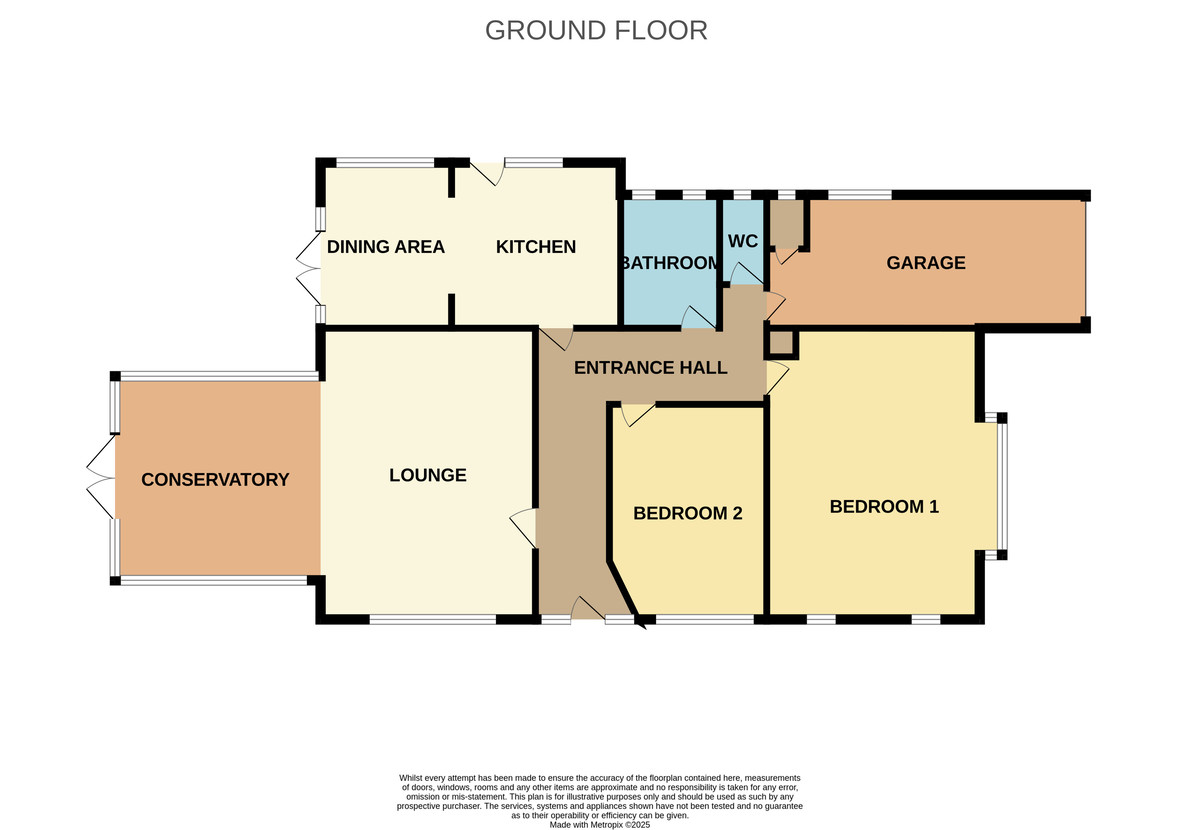- Highly sought after location backing open woodland & nature reserve
- Stunning extended 2 bedroom Detached bungalow
- Beautiful unoverlooked wedge shaped garden
- Pitched roof conservatory off spacious lounge
- Luxury kitchen/diner with appliances
- Well appointed bathroom with separate wc
- Garage and block paved driveway
- Offered in first class order throughout
- Very rarely available
2 Bedroom Detached Bungalow for sale in Benfleet
GUIDE PRICE ..£850,000 - £875,000
Located in a highly desirable and sought-after turning, this beautifully appointed detached bungalow enjoys a prime position backing onto open woodland and a tranquil nature reserve. Occupying a substantial, unoverlooked wedge-shaped plot, this home offers both privacy and scenic surroundings. Step inside to a spacious entrance hall providing access to the integral garage, two well-proportioned bedrooms-including a generous master bedroom with a charming bay window, well-appointed three-piece bathroom and a separate WC. The modern kitchen/diner is thoughtfully designed with integrated appliances and French doors leading to the beautifully landscaped garden. The bright dual-aspect lounge flows seamlessly into a conservatory with a pitched roof and additional French doors enhancing the indoor-outdoor living experience. Externally, the rear garden is extensively stocked and meticulously landscaped featuring a pitched-roof brick-built garden room-ideal for a home office or retreat. Parking is provided via the integral garage and a block-paved frontage. Offered in first-class condition throughout, this exceptional bungalow benefits from double glazing, central heating, and a location that perfectly balances privacy with convenience. Early viewing is highly recommended to fully appreciate all this property has to offer!
ACCOMMODATION Approached via double glazed panelled light entrance door with matching side panels giving access through to;
SPACIOUS ENTRANCE HALL Wood effect flooring. Inset entrance mat. Two radiators. Flat plastered ceiling with coving. Wood panelled doors giving access to all rooms. Wall mounted thermostat control. Door to garage. Built in storage cupboard.
BATHROOM Fitted in a three piece suite comprising large walk-in shower cubicle with glass screen and plumbed in shower, panelled bath with antique style mixer taps and wash and basin inset to vanity unit with cupboards under. Tiled floor. Tiling to shower. Wood panelling to Dado rail height. Two obscure double glazed lead light windows to side. Antique style radiator/towel rail. Flat plastered ceiling with spotlights.
SEPARATE WC Matching low flush suite. Tiled floor. Radiator. Wood panelling to dado rail height. Obscure double glazed lead light window to side. Flat plastered ceiling.
BEDROOM ONE 17' x 15' 9" (5.18m x 4.8m) Wood effect flooring. Radiator. Large double glazed lead light square bay window to front with shutters. Two lead light windows to side with shutters. Flat plastered ceiling with coving
BEDROOM TWO 11' 8" x 9' 9" (3.56m x 2.97m) Wood effect flooring. Radiator. Double glazed lead light window to side with shutters. Flat plastered ceiling with coving.
KITCHEN DINER 20' 8" x 11' 4" (6.3m x 3.45m)
KITCHEN AREA Extensively fitted in modern cream high gloss units offering cupboards and drawer packs to both ground and eyelevel with contrasting worktops over. Inset coloured single bowl single drainer sink unit with mixer tap. Space for range master style cooker with extractor hood over. Tiled splashback. Tiled flooring. Double glazed lead light windows and door to side. Open archway to dining area. Integrated fridge and freezer. Integrated dishwasher.
DINING AREA Wood effect flooring. Double glazed lead light French doors with matching side panels to rear. Further double glazed lead light window to side. Radiator. Flat plastered ceiling with coving.
LOUNGE/CONSERVATORY 28' x 17' 1" (8.53m x 5.21m)
LOUNGE AREA Wood effect flooring. Double glazed and lit light window to side. Radiator. Flat plastered ceiling with coving. Ornamental fireplace and surround with hearth.
CONSERVATORY Brick construction with UPVC double glazed lead light windows to either side and with French doors to garden. Wood effect flooring. Two radiators. Inset entrance mat. Pitched roof.
EXTERNALLY
REAR GARDEN This property enjoys the benefit of a wedge shaped rear garden which widens to the rear and backs directly onto the nature reserve. A gardeners paradise being extensively stocked and landscape with mature trees and shrub borders with the remainder being laid to lawn with block paved patios and paths . Privacy fencing to all aspects. Wide side access with wrought iron gates. Second side access with wooden gate. Personal gate from garden into the nature reserve.
GARDEN ROOM 21' 4" x 6' 8" (6.5m x 2.03m) A substantial brick built room with pitched roof. UPVC double glazed windows and French doors. Power light supplied.
PARKING Provided by an attached brick built garage with sectional up and over door. Power light supplied. Radiator. meters and trip switches. Access to loft storage.
UTILITY CUPBOARD Double glazed window to rear. Space and plumbing for washing machine and tumble dryer.
FRONT GARDEN Attractively landscape with mature tree hedge and shrub borders. External lighting.
Additional Parking via block paved frontage providing off street parking for at least 2 to 3 vehicle vehicles. Retaining wall with wrought iron railings. External lighting.
Property Ref: 56958_100387005343
Similar Properties
4 Bedroom Terraced House | £799,995
Brown & Brand are delighted to present this exceptional 3/4 bedroom mid-terraced family home, situated in a prime locati...
4 Bedroom Detached House | Offers in excess of £600,000
Guide Price £650,000 to £675,000This beautifully presented four-bedroom detached family home offers a perfect blend of c...
3 Bedroom Semi-Detached House | Offers in excess of £590,000
Nestled in a peaceful cul-de-sac with uninterrupted views over lush farmland and the estuary, this much-improved and spa...
5 Bedroom Detached House | Guide Price £900,000
GUIDE PRICE OF £900,000 TO £950,000Situated in a sought-after area close to local woodland, schools, and shops, this imp...
4 Bedroom Detached House | Offers in excess of £975,000
Nestled along a private access road in a prestigious and elevated position, this imposing detached house offers an excep...
How much is your home worth?
Use our short form to request a valuation of your property.
Request a Valuation



