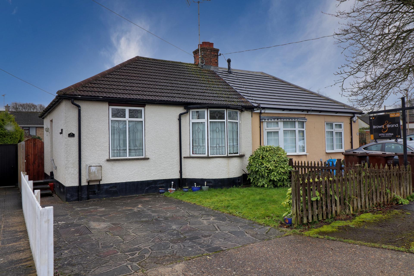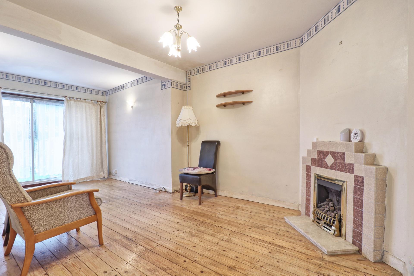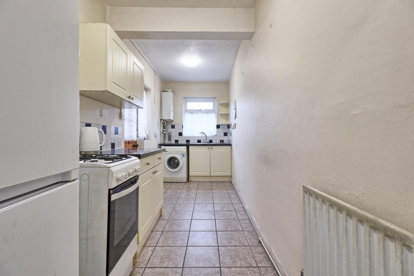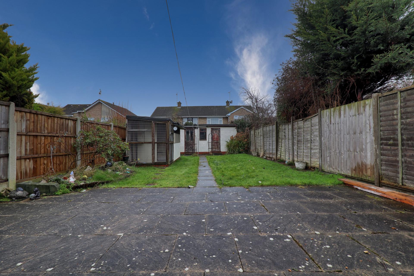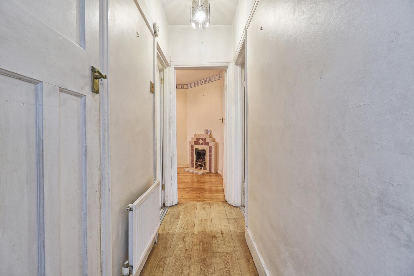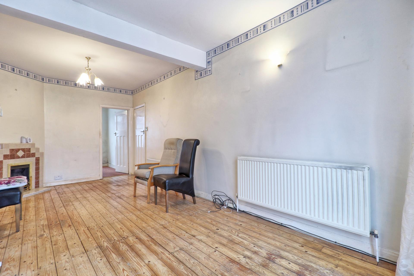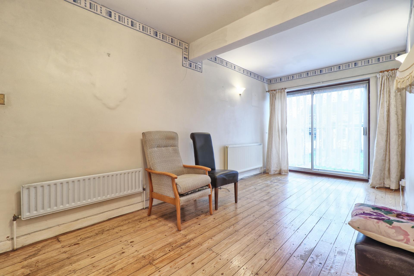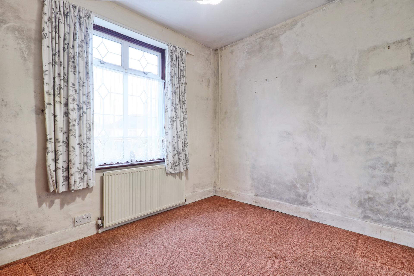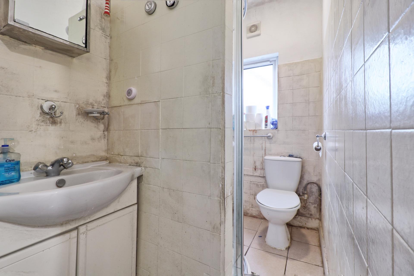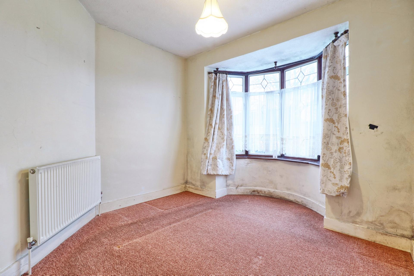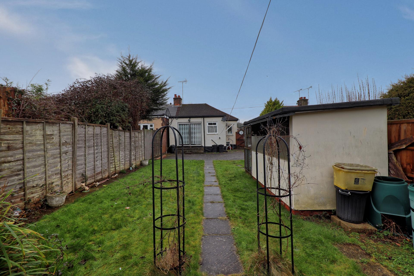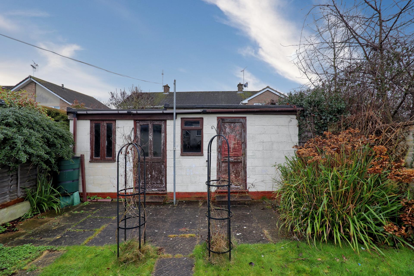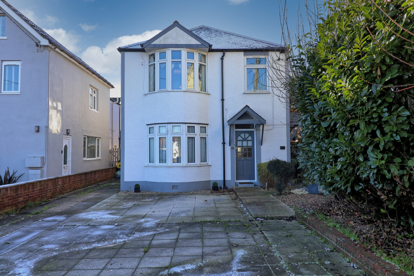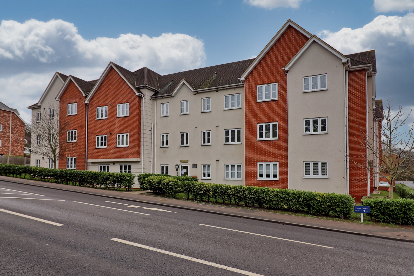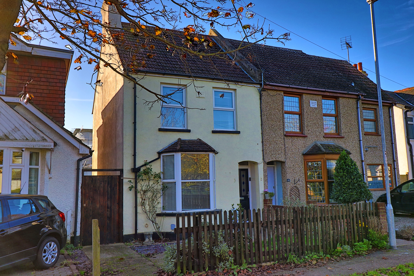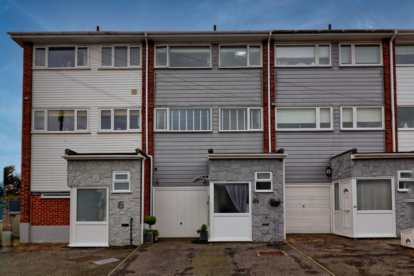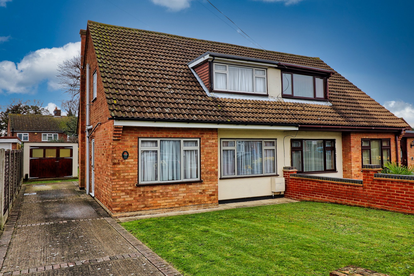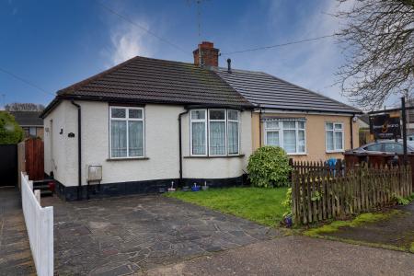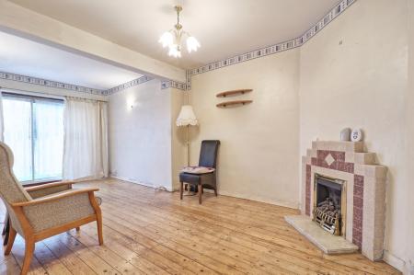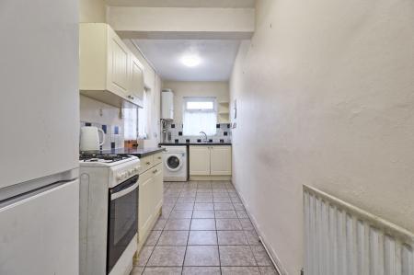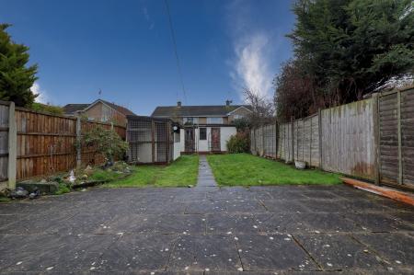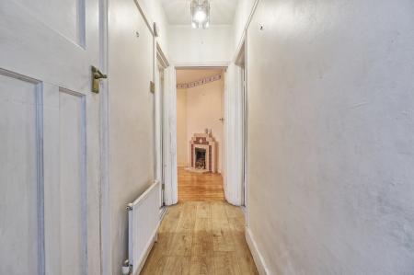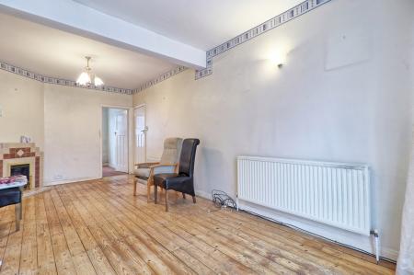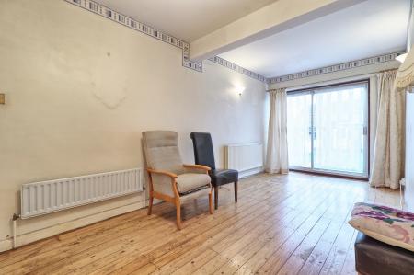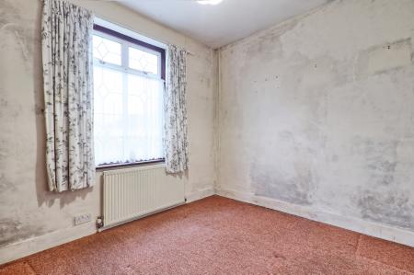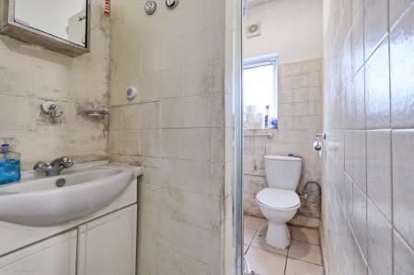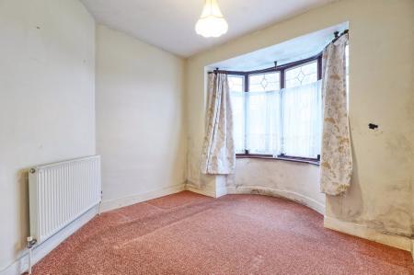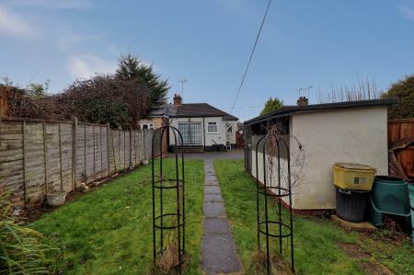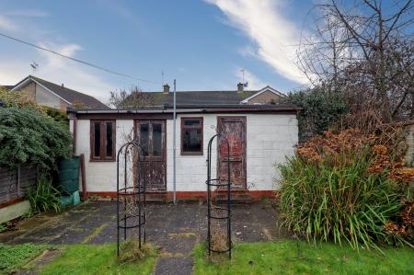- Vacant 2 bed semi bungalow in quiet Daws Heath Cul-de -sac
- Ideal project as requires updating
- Extended lounge
- Extended kitchen
- 3pc shower room
- 60ft garden with various outbuildings
- Off street parking
- Vacant possession
2 Bedroom Semi-Detached Bungalow for sale in Benfleet
GUIDE PRICE £300,000-£315,000
Situated in a quiet and desirable turning in sought-after Daws Heath, this vacant two-bedroom semi-detached bungalow presents a fantastic opportunity for buyers looking to put their own stamp on a property.
The accommodation comprises an entrance hall, two well-proportioned bedrooms, with the master featuring a charming bay window, and a rear extension, adding valuable space to both the kitchen and lounge.
Externally, the generous rear garden includes various outbuildings, providing excellent storage or potential for conversion. To the front, an independent driveway offers convenient off-street parking.
While the property does require general upgrading and improvement works, this has been more than reflected in the competitive asking price, making it an excellent prospect for those seeking a renovation project in a prime location.Early viewing is highly recommended to fully appreciate the potential this home has to offer!
ACCOMMODATION accommodation approached via side entrance door giving access through to
ENTRANCE HALL Wood effect flooring. Access to loft. Radiator. Doors to all rooms.
SHOWER ROOM Fitted in a three piece suite comprising corner shower cubicle with electric shower pedestal wash hand basin inset to vanity unit and close coupled WC. Tiled floor. Tiling to all walls to head height. Obscure double glazed window to rear. Extractor fan. Stainless steel towel rail/radiator
KITCHEN 16' 9" x 5' 7" (5.11m x 1.7m) Fitted in a range of kitchen cupboards to ground and eye level with contrasting Roll edge work tops is over. Inset stainless steel one and a half bowl single drainer sink unit with mixer tap. Space and plumbing for washing machine. Space for freestanding cooker and fridge freezer. Tiled floor. Tiled splashback. Double glazed window to rear. Stable style door and window to side. Wall mounted boiler for central heating and hot water.
BEDROOM 2 9' 9" x 8' 5" (2.97m x 2.57m) Carpet. Radiator. Double glazed led light window to front. Flat plastered ceiling.
LOUNGE 20 ' 7" x 9' 9" (6.27m x 2.97m) Exposed stained floorboards. Two radiators. Double glazed patio doors to rear. Flat plastered ceiling. Corner tiled gas fire.
BEROOM 1 11' 5" x 9' 9" (3.48m x 2.97m) carpet. Radiator. Double glazed led light bay window to front.
EXTERNALLY
REAR GARDEN Approximately 50 feet in depth (Unmeasured)
Laid to lawn with paved patio area and central path. Privacy fencing. Two brick Built outbuildings with windows and doors. Further shed/Avery.
FRONT GARDEN Laid to lawn with fencing.
PARKING Crazy paved driveway to front providing offstreet parking for one vehicle.
Property Ref: 56958_100387005376
Similar Properties
2 Bedroom Semi-Detached House | £300,000
Situated in a popular area of South Benfleet, just off the A13, this vacant two-bedroom semi-detached house offers easy...
2 Bedroom Apartment | £300,000
We present this Two bedroom first floor flat in the heart of Hadleigh with own private south backing rear garden. Having...
2 Bedroom Apartment | £275,000
Nestled in a contemporary, purpose-built development, this exceptional top-floor apartment is larger than average and co...
2 Bedroom Semi-Detached House | £340,000
BROWN & BRAND are thrilled to offer this charming two-bedroom semi detached house, ideally located just a short walk fro...
4 Bedroom Terraced House | £349,995
This surprisingly spacious four-bedroom townhouse is perfectly situated for easy access to local shops, bus routes, and...
4 Bedroom Semi-Detached House | Guide Price £350,000
Guide Price £350,000-£375,000Brown & Brand are pleased to offer 4 bedroom Semi-detached chalet in a desirable cul-de-sac...
How much is your home worth?
Use our short form to request a valuation of your property.
Request a Valuation

