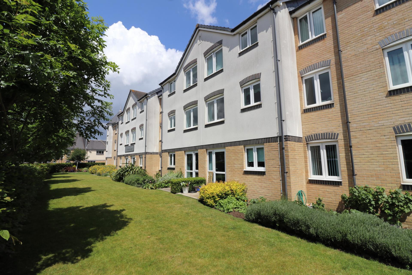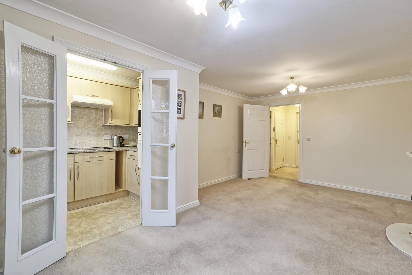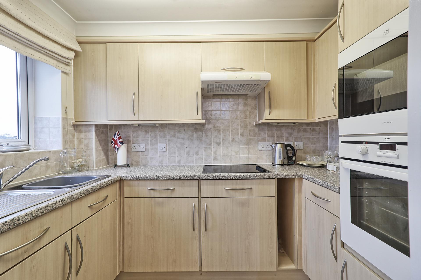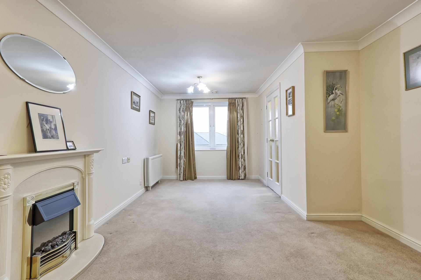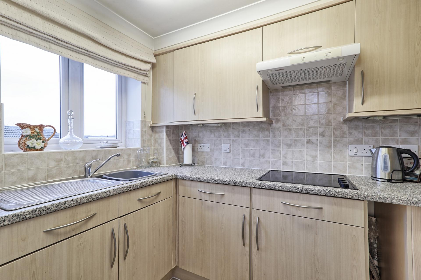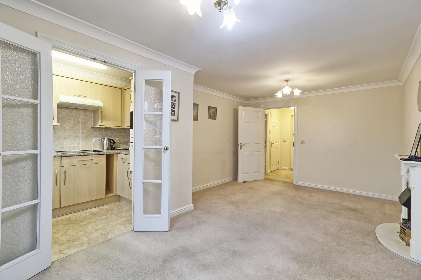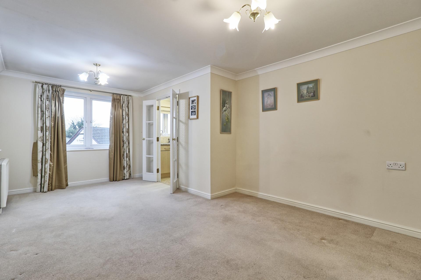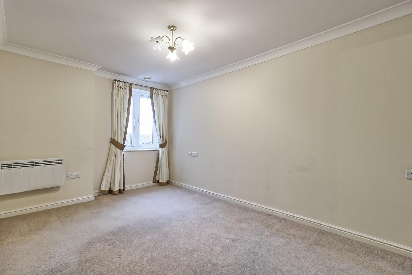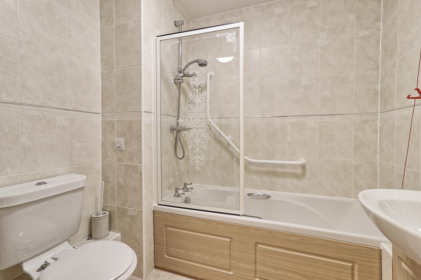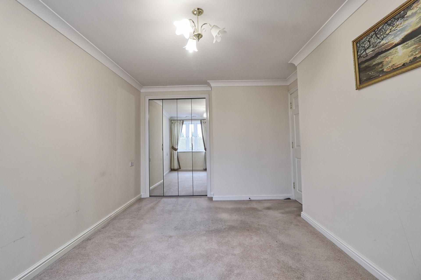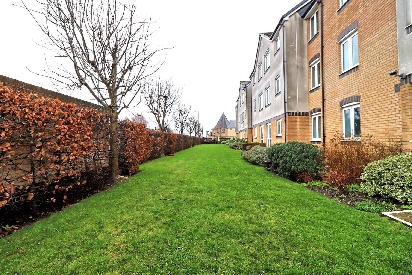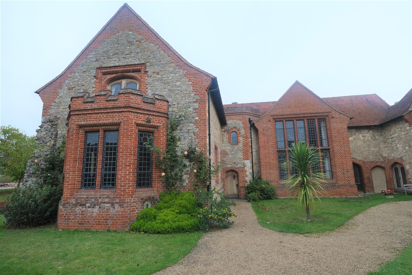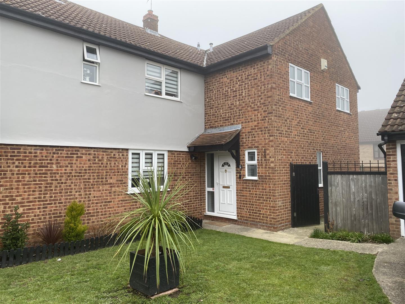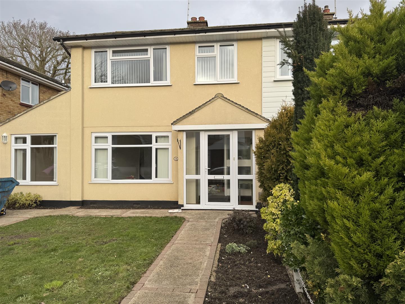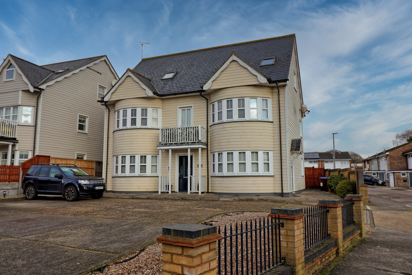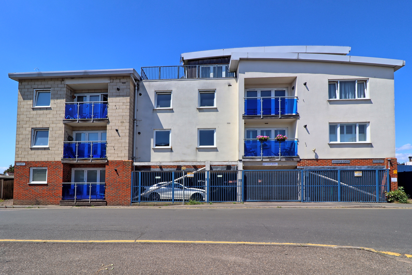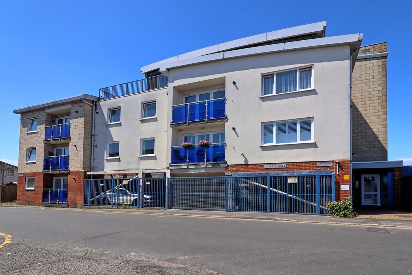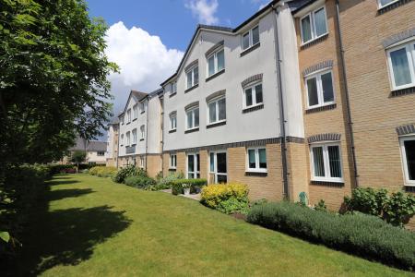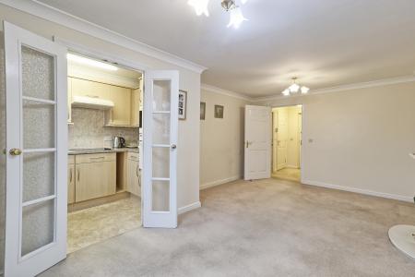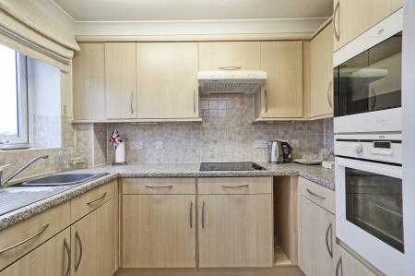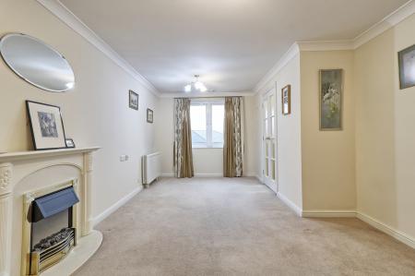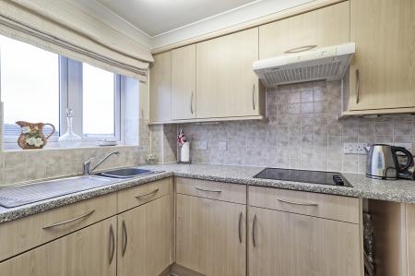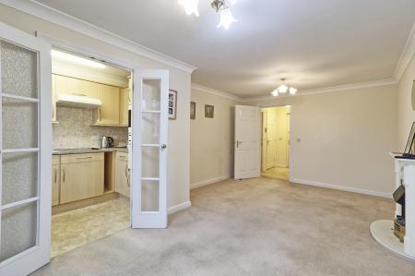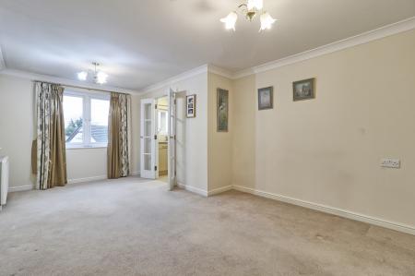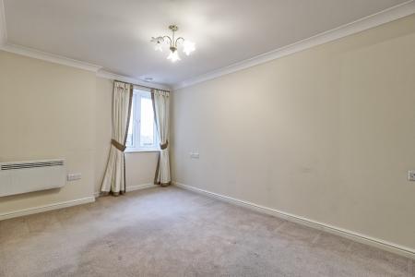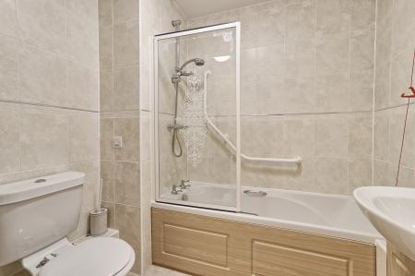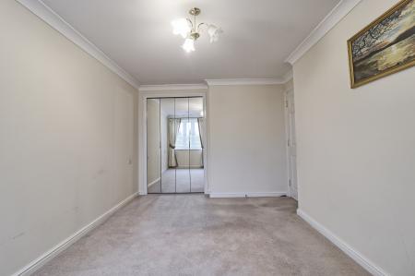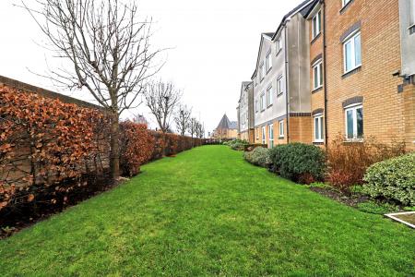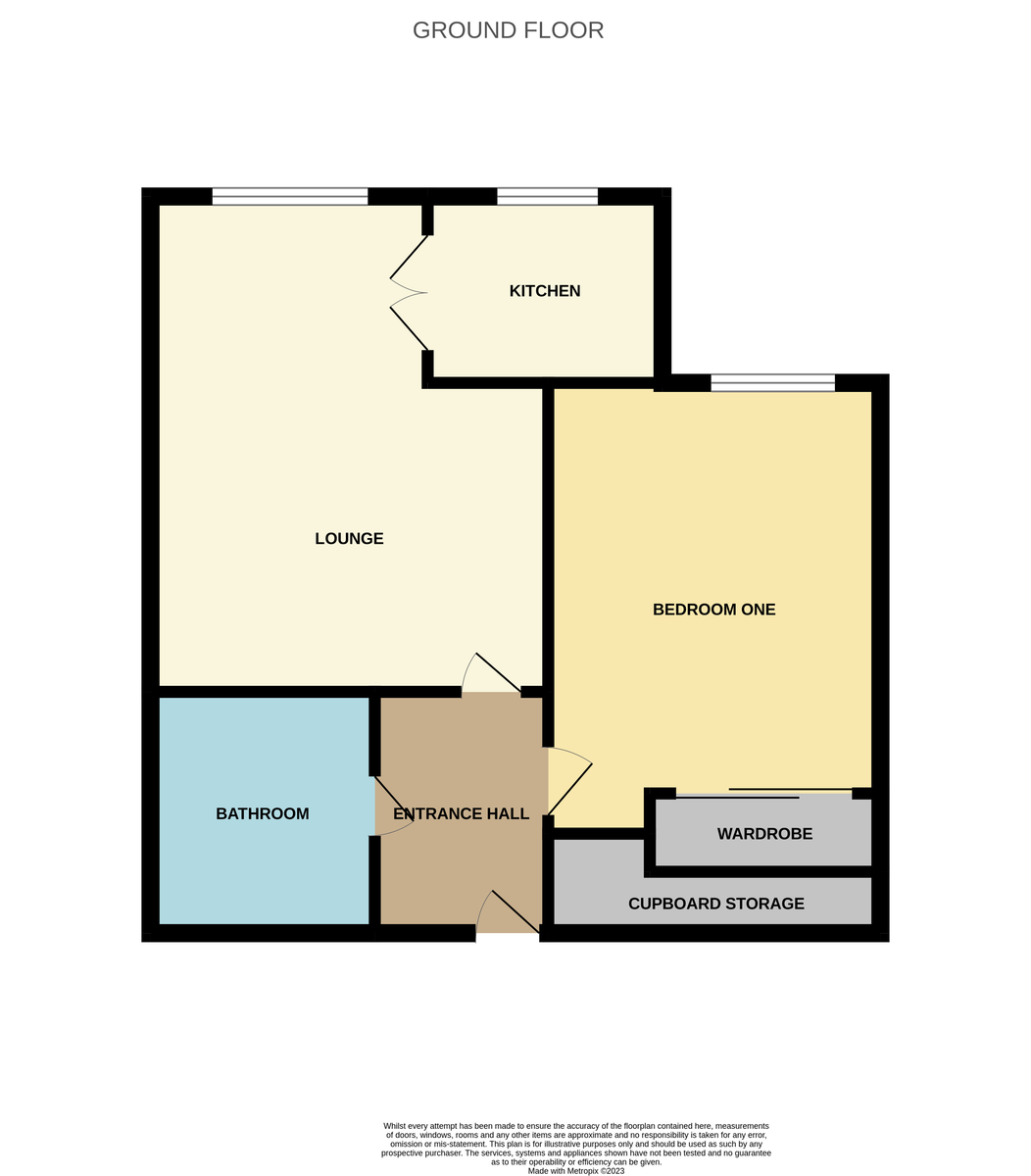- One Bedroom second floor retirement apartment
- Resident Warden & Care Line
- No onward chain
- Close to Hadleigh Town Centre
- Guest Lounge & Guest Suite
- Modern Kitchen with appliances
- Good size bedroom with built in wardrobes
- Viewing advised
1 Bedroom Apartment for sale in Benfleet
Located in this popular retirement development constructed by McCarthy stone and located within immediate proximity to Hadleigh Town centre is this one bedroom second floor apartment. Accommodation offers entrance hallway, three piece bathroom, good size lounge diner with feature fireplace and separate kitchen. The master bedroom is a good size and there are built in mirrored wardrobes and the property is also offered for sale with no onward chain. Further benefits include communal lounge, laundry room guest suites for visitors. Landscaped gardens and additional security features. A part-time warden and Careline .
ACCOMMODATION COMPRISES Approached via security entry system with communal hallway giving access to each individual apartment, lifts or stairs to 2nd floor, personal entrance door giving access to:
ENTRANCE HALLWAY Fitted carpet . Smooth plastered ceiling with coving . Wall mounted thermostat control. Care line switch, walk-in storage cupboard housing trip switches, meters and water heater..
BATHROOM Three piece suite comprising WC, vanity sink unit, panelled bath with shower. Tiled walls . Extractor fan.
BEDROOM 14' 7" x 9' 4" (4.44m x 2.84m) Double glazed window to side . Smooth plastered ceiling with coving. Fitted mirrored wardrobes. Electric heater
LOUNGE/DINER 18' 5" x 11' 2" (5.61m x 3.4m) Double glazed window to rear, smooth plastered ceiling with coving, fitted carpet feature fireplace, electric heater. Double doors is giving access access to:
KITCHEN 8' 5" x 5' 7" (2.57m x 1.7m) Kitchen fitted with eye and base level units with work surfaces over incorporating stainless steel sink unit with tap and drainer. Fitted electric oven and microwave. Integrated fridge. Freezer tiled splashback, smooth plaster ceiling with coving for electric cupboard. Extractor fan above double glazed windows to side.
EXTERNALLY The block is surrounded by lawn and garden areas with patios, planting and shrubs for use by all residents
PARKING Limited parking is available to the front of the development resident only on a first come first serve basis.
OTHER INFORMATION Lease Length - 110 years
Service Charge - £3,392.38 PA
Ground Rent - £425.00 PA
Council Tax B - £1,531.18
Property Ref: 56958_100387005076
Similar Properties
Rochford Hall, Hall Rd, Rochford
4 Bedroom Detached House | £3,500pcm
Nestled in the charming area of Rochford Hall, this stunning detached house is a true gem of historic architecture. With...
Barnwell Drive, Hockley, Essex
4 Bedroom Semi-Detached House | £2,100pcm
Nestled in the desirable area of Hockley, Essex, this modern semi-detached house on Barnwell Drive presents an exception...
3 Bedroom Semi-Detached House | £1,780pcm
Nestled in the charming area of Badgers Way, Benfleet, this delightful semi-detached house offers a perfect blend of com...
1 Bedroom Flat | £179,995
Situated within a delightful New England-style detached block, this bright and spacious first-floor apartment offers an...
1 Bedroom Apartment | Fixed Price £180,000
Situated in the exclusive 'Steeple Gate' development within the heart of Hadleigh is this beautifully presented one bedr...
1 Bedroom Flat | £189,995
Situated in the exclusive 'Steeple Gate' development within the heart of Hadleigh is this beautifully presented one bedr...
How much is your home worth?
Use our short form to request a valuation of your property.
Request a Valuation

