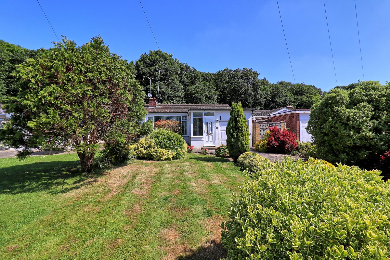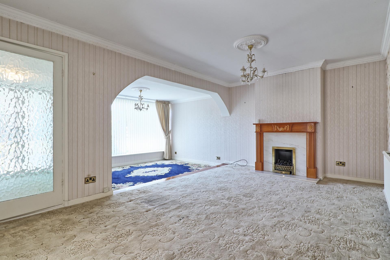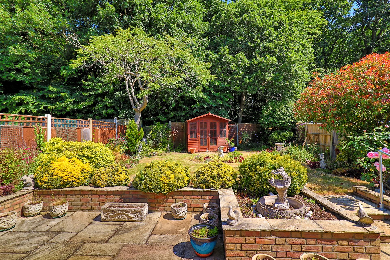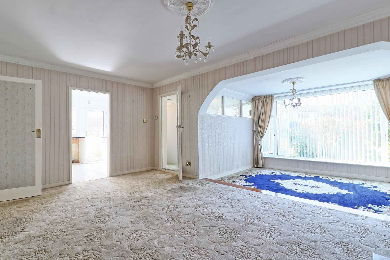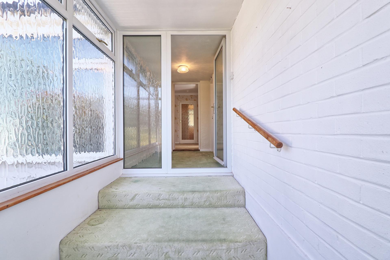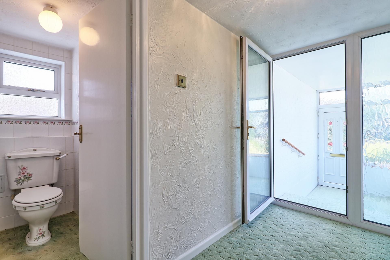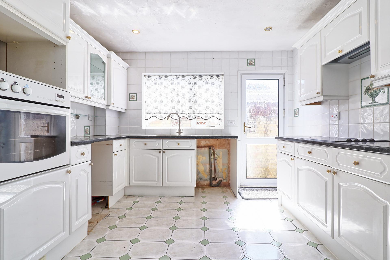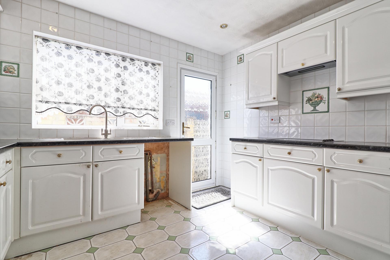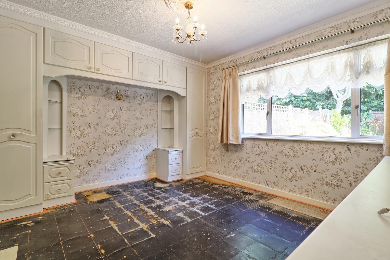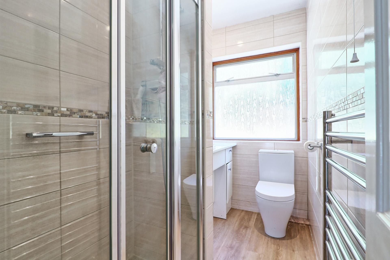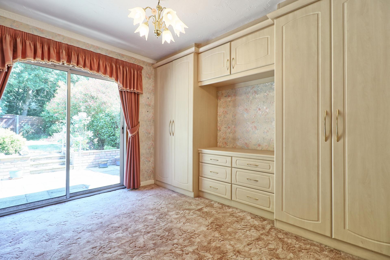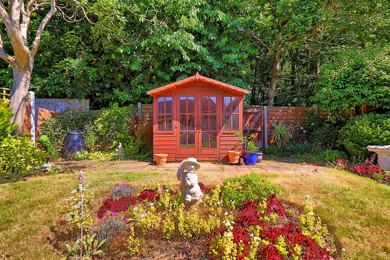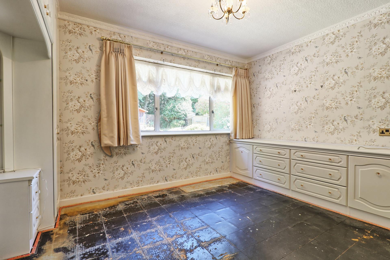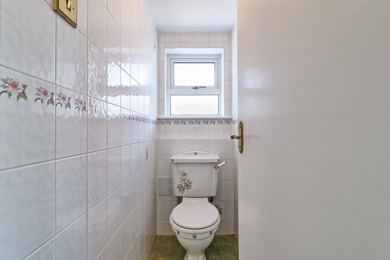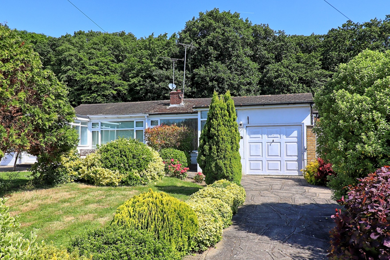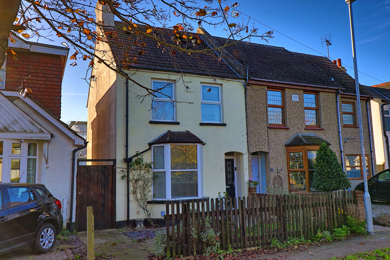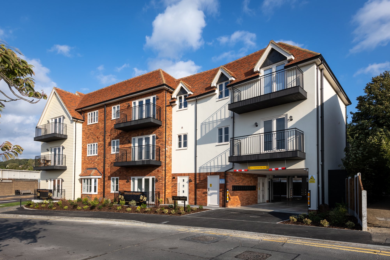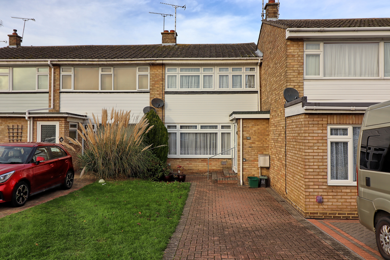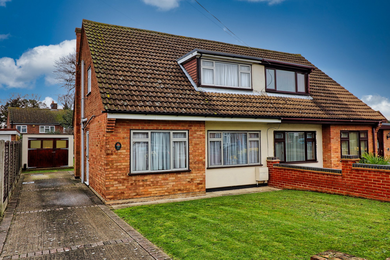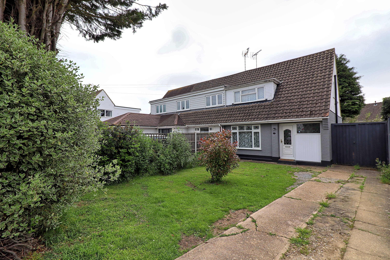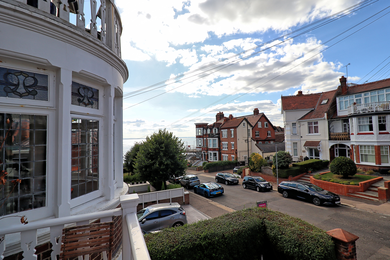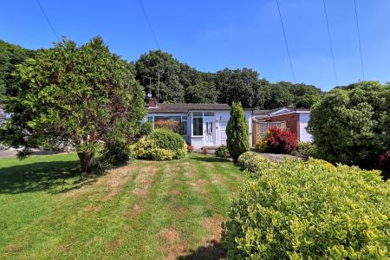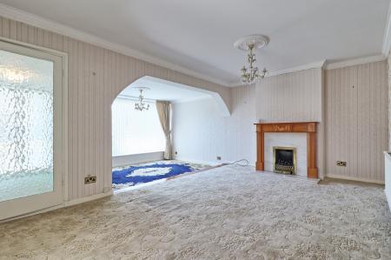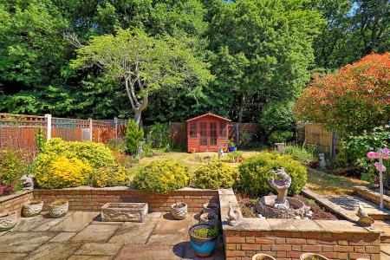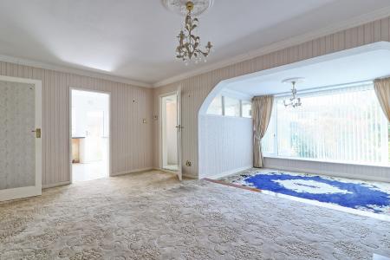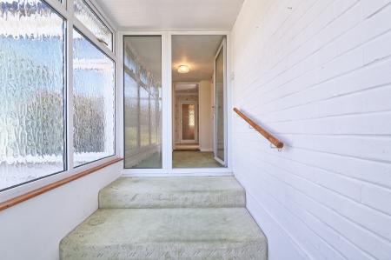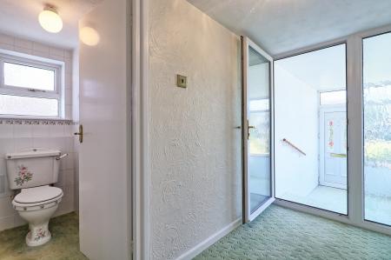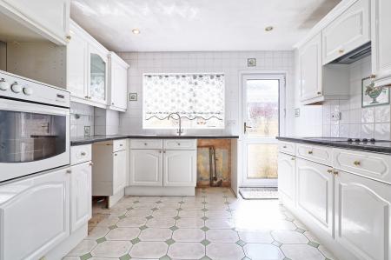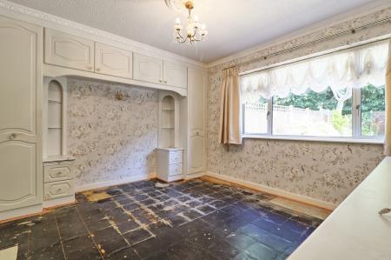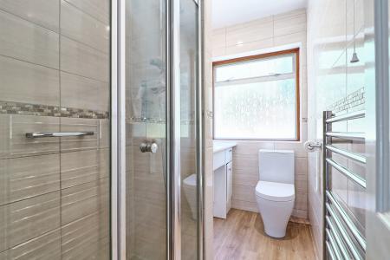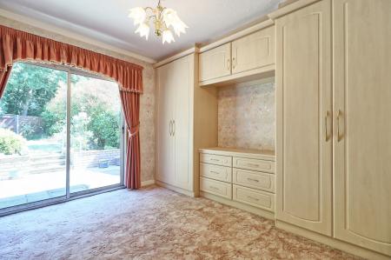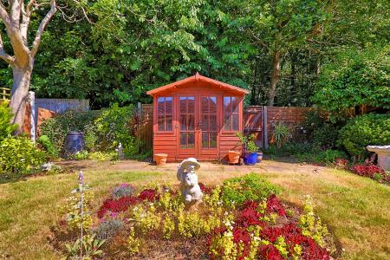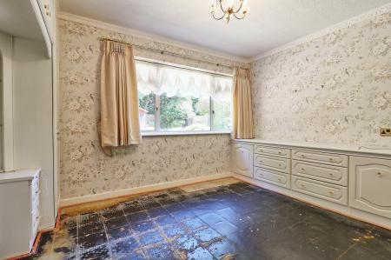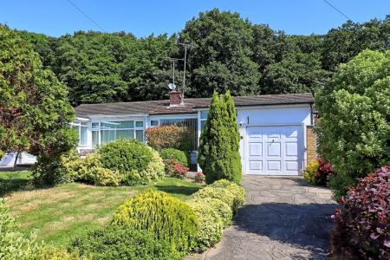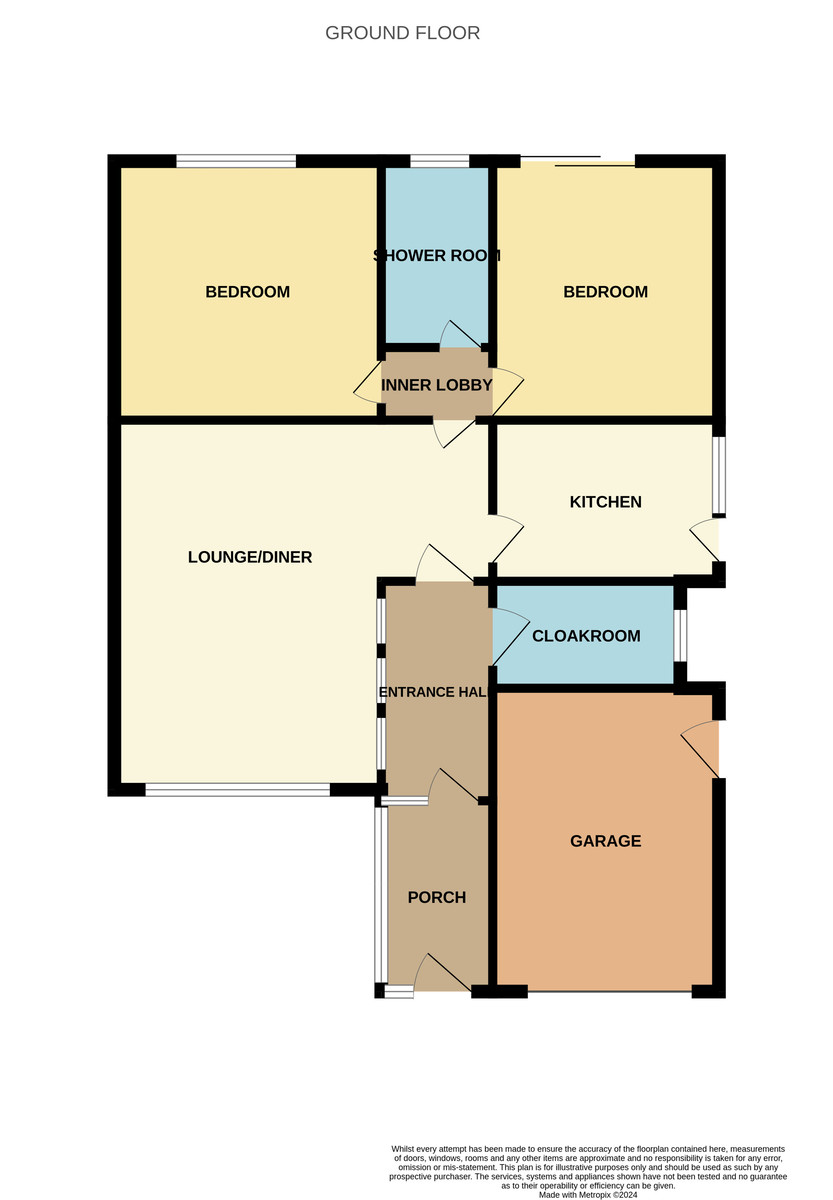- Deceiving vacant bungalow backing woodland
- Sought after location
- Spacious lounge/diner
- Two bedrooms overlooking garden
- Unoverlooked rear garden
- Shower room and guest cloakroom
- Garage and own driveway
- Excellent sized frontage
- Fitted Kitchen
2 Bedroom Semi-Detached Bungalow for sale in Benfleet
Nestled in a coveted location with direct access to serene open woodland, this spacious and deceptively charming semi-detached bungalow offers an idyllic retreat from the hustle and bustle of everyday life. Ideal for those seeking tranquility without compromising on convenience, this property presents a unique opportunity to enjoy nature right at your doorstep. The bungalow welcomes you with a generous entrance porch leading to a spacious hallway whilst the bright split-level lounge/diner is perfect for relaxing or entertaining, flooded with natural light from large windows that offer picturesque views of the surroundings.
The accommodation includes two well-appointed bedrooms, both featuring fitted furniture for ample storage, one bedroom boasts patio doors that open onto the beautifully landscaped rear garden, creating a seamless indoor-outdoor connection.The property is equipped with a guest cloakroom for added convenience and a three-piece shower room accessed via an inner lobby. The double glazing and gas central heating ensure year-round comfort and energy efficiency.The rear garden is a private oasis, thoughtfully landscaped and backing onto tranquil woodland, providing a sense of seclusion and natural beauty perfect for enjoying a morning coffee, hosting summer barbecues, or simply unwinding in a peaceful setting. An attached garage and a long independent driveway offer ample parking and storage solutions. The front garden is equally landscaped, adding to the curb appeal of this delightful bungalow.The property is offered with no onward chain, facilitating a smooth and swift purchase process.
ACCOMMODATION APPROACHED Double glazed entrance door giving access to:
ENTRANCE PORCH Carpet. Obscure double glazed windows to side and front. Double glazed door with matching side panel giving access to:
HALLWAY Carpet. Artexed ceiling. Door to cloakroom. Further door to lounge/diner.
CLOAKROOM Fitted with a low flush WC. Carpet. Tiled walls. Obscure double glazed window to side. Artexed ceiling.
LOUNGE/DINER 20' 7" x 17' 4 (Narrowing to 11' eight at one end)" (6.27m x 5.28m) Carpet. Radiator. Double glazed window to front. Double glazed door with matching panels to side. Coved and artexed ceiling. Central chimney breast with tile effect gas fireplace with surround. Doors to Inner lobby & Kitchen.
KITCHEN 10' x 9' 8" (3.05m x 2.95m) Fitted in a range of white high gloss units offering cupboards and drawer packs to ground and eyelevel with contrasting worktops over. Inset stainless steel one a half bowl single drainer sink with mixer taps. Integrated oven and grill. Integrated hob with extractor hood. Space and plumbing for washing machine and dishwasher. Space for freestanding fridge freezer. Tiled floor. Tiled walls. Double glazed window and door to side. Artexed ceiling with inset spotlight. Concealed boiler serving hot water and central heating systems.
LOBBY Carpet. Access to loft. Doors to other rooms.
SHOWER ROOM Fitted in a three piece suite comprising walk-in shower cubicle with plumbed in shower. WC. Wash hand basin set to vanity unit. Wood effect flooring. Tiling to walls. Artexed ceiling with inset spotlights. Obscure double glazed window to rear. Stainless steel towel rail/radiator.
BEDROOM ONE 12' x 7' 11" (3.66m x 2.41m) Radiator. Double glazed window to rear. Coved ceiling with central ceiling rose. Range of built-in bedroom furniture incorporating wardrobes and bedside cabinets with recessed double bed and matching dresser unit.
BEDROOM TWO 10' 9" x 9' 9" (3.28m x 2.97m) Carpet. Radiator. Coved and artexed ceiling with ceiling rose. Built-in wardrobes and drawer packs to one wall. Double glazed patio doors to rear and garden.
EXTERNALLY
REAR GARDEN Enjoying private and unlooked aspect as backs directly onto Woodland. Remainder laid to lawn with mature flowers and shrub borders with paved patio area. Matching side path and steps. Privacy fencing. Wooden shed/summer house. External tap. Gated side access
FRONT GARDEN Lawn with mature hedge and shrub borders.
PARKING Attached single garage with up and over door with power and light supplied. Personal door to side. Approach via paved independent driveway to further vehicles
Important information
This is not a Shared Ownership Property
Property Ref: 56958_100387005209
Similar Properties
2 Bedroom Semi-Detached House | £340,000
BROWN & BRAND are thrilled to offer this charming two-bedroom semi detached house, ideally located just a short walk fro...
2 Bedroom Apartment | Offers in excess of £325,000
Located within immediate proximity to Benfleet mainline railway station and local facilities is this stunning almost new...
3 Bedroom Terraced House | Guide Price £325,000
GUIDE PRICE - £325,000 - £350,000Situated within the highly desirable King John School catchment and just a short distan...
4 Bedroom Semi-Detached House | Guide Price £350,000
Guide Price £350,000-£375,000Brown & Brand are pleased to offer 4 bedroom Semi-detached chalet in a desirable cul-de-sac...
3 Bedroom Semi-Detached House | Guide Price £350,000
GUIDE PRICE £350,000-£375,000Nestled within immediate proximity to the picturesque Belfairs Woods and Nature Reserve is...
3 Bedroom Apartment | Guide Price £350,000
GUIDE PRICE £350,000 TO £375,000Brown and Brand are pleased to offer this fantastic three bedroom first floor flat in We...
How much is your home worth?
Use our short form to request a valuation of your property.
Request a Valuation

