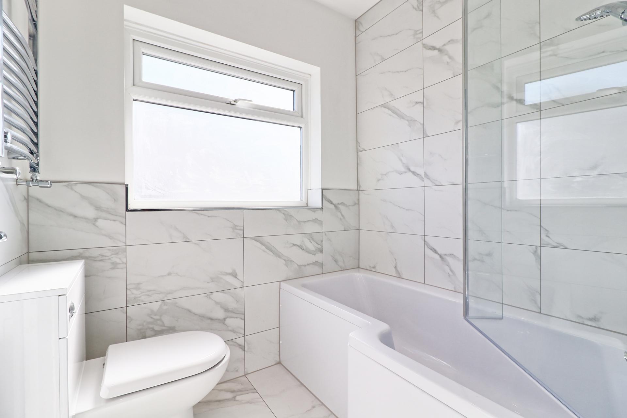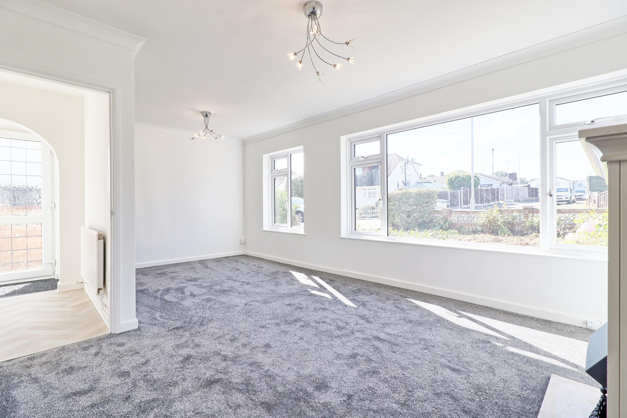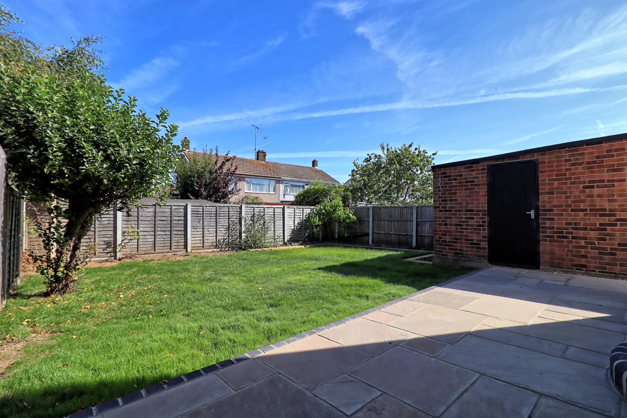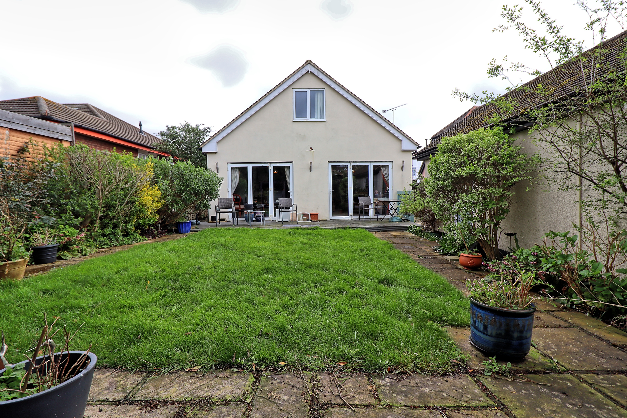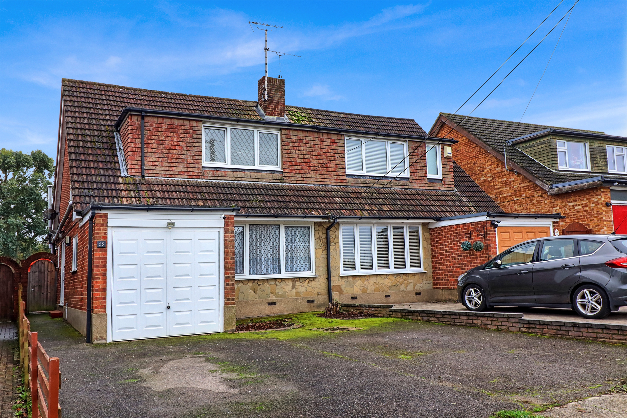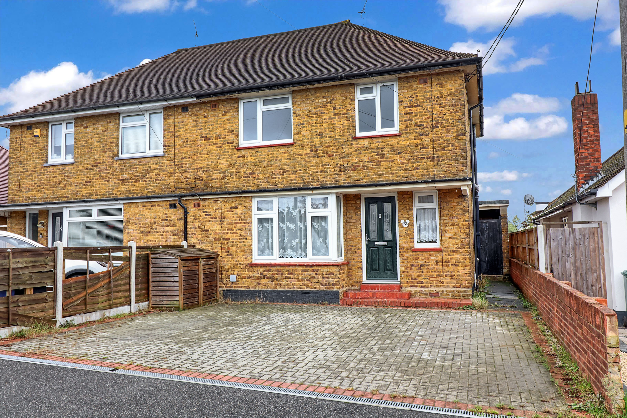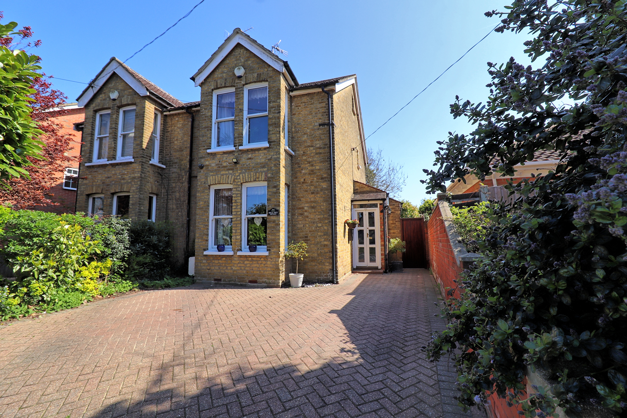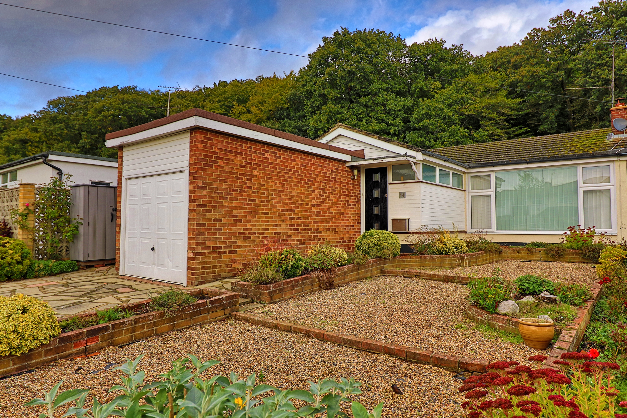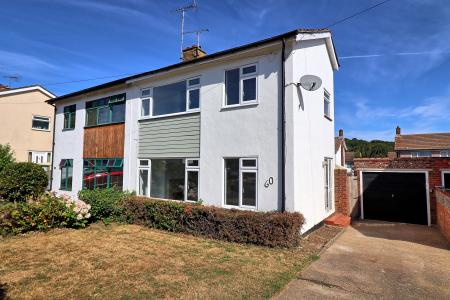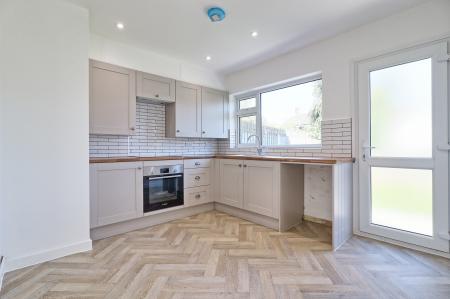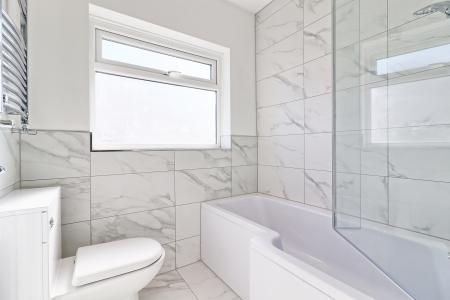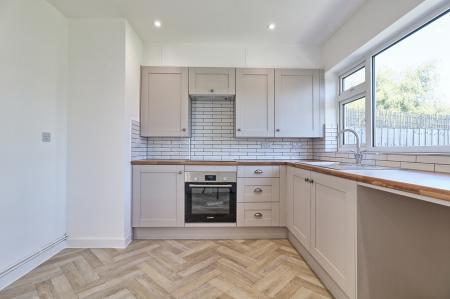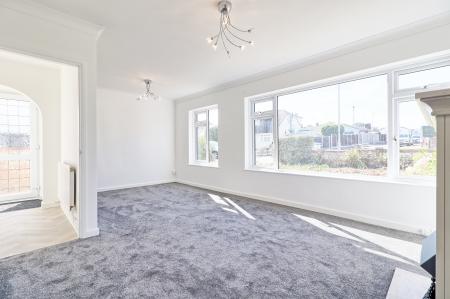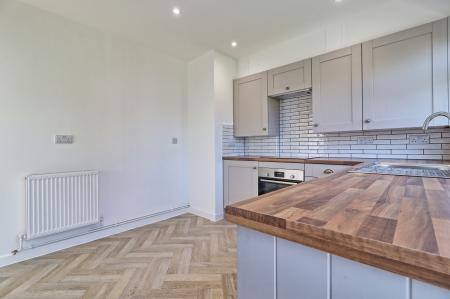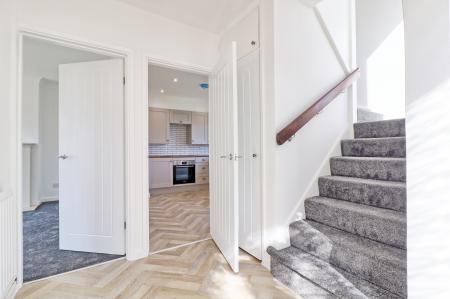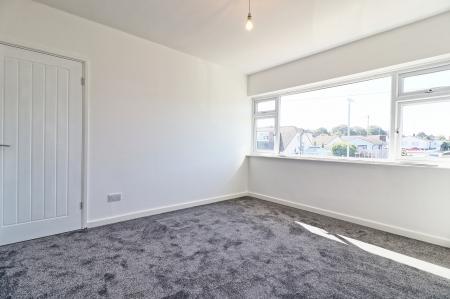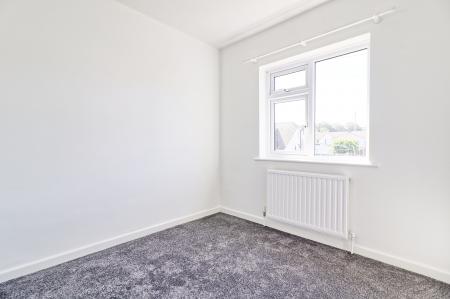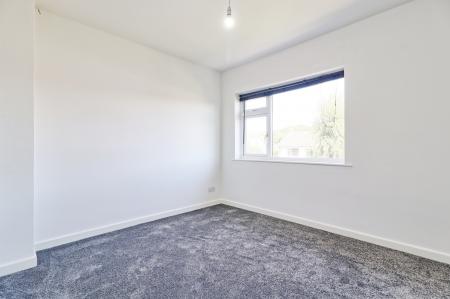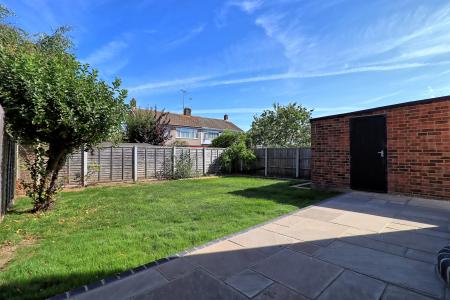- Recently upgraded 3 bedroom semi-detached house in sought after location
- Attractive & bright lounge
- Brand new kitchen with appliances
- Brand new bathroom with plumbed in shower
- Close to Playing fields and Woodland
- UPVC double glazed & gas central heating
- Garage and long driveway
- Newly laid carpets
- No chain
3 Bedroom Semi-Detached House for sale in Benfleet
Stunningly Refurbished Three-Bedroom Semi-Detached Home in Quiet, Sought-After Location.This beautifully refurbished three-bedroom semi-detached house is ideally situated in a peaceful and popular residential area, just a short distance from serene woodlands. Vacant and ready to move in, this home offers bright and spacious living accommodations perfect for families or first-time buyers.Upon entering, you'll be greeted by a welcoming entrance hall with stairs leading to the first floor. The ground floor boasts a bright and airy L-shaped lounge/diner at the front of the property, perfect for relaxing or entertaining guests. The newly fitted kitchen is a standout feature, complete with integrated appliances and modern finishes.Upstairs, you'll find three generously sized bedrooms, each filled with natural light. The brand-new three-piece bathroom is designed with style and functionality in mind, featuring a plumbed-in twin head shower for your comfort.This home comes with several modern upgrades, including newly installed UPVC double glazing, upgraded central heating, and freshly laid carpets throughout. The property also benefits from a detached garage with an independent driveway, offering ample parking and storage space.Presented in first-class condition throughout, this home is a must-see. We highly recommend booking an early viewing to fully appreciate everything it has to offer.
ACCOMMODATION Approached via UPVC double glazed lead light side entrance door with matching side panel giving access to:
ENTRANCE HALL Entrance mat. Wood effect flooring. Radiator. Access to stairs to first floor landing with newly laid carpet and wooden handrail. Flat plastered ceiling. Panelled doors to other rooms. Built-in cupboard housing meters and upgraded trip switches.
LOUNGE/DINER 19' 9" x 11' 8(narrowing at one end)" (6.02m x 3.56m) Bright spacious room featuring two UPVC double glazed windows to front. Newly laid carpet. Two radiators. Flat plastered ceiling with coving. Central chimney breast with modern surround and marble hearth with inset electric fire.
KITCHEN 10' 8" x 9' 9" (3.25m x 2.97m) Newly installed kitchen in coloured shaker style units offering cupboards and drawer packs to both ground and eyelevel with contrasting worktops over. Inset stainless steel single bowl single drainer sink with mixer taps. Integrated oven and grill with four ring hob and extractor over. Space and plumbing for washing machine. Space for freestanding fridge/freezer. Wood effect flooring. Radiator. Tiled splashback. UPVC double glazed window and door to rear. Flat plastered ceiling with spotlights. Concealed upgraded boiler serving heating and hot water systems. Walk-in pantry/storage cupboard.
FIRST FLOOR LANDING Newly laid carpet. Wooden handrail. UPVC double glazed window to side. Flat plastered ceiling with access to loft. Panel doors to all rooms.
BATHROOM Newly fitted suite comprising P shaped bath with plumbed in twin head shower and glass screen. Wash hand basin set to vanity unit with cupboards under and close coupled WC. Tiled floor. Tiling to most walls. Obscure double glazed UPVC window to side. Flat plastered ceiling with spotlights and extractor fan. Illuminated vanity mirror.
BEDROOM ONE 12' 1" x 11' (3.68m x 3.35m) Newly laid carpet. Radiator. UPVC double glazed window to front. Flat plastered ceiling.
BEDROOM TWO 10' 8" x 9' 9" (3.25m x 2.97m) Newly carpet. Radiator. UPVC double glazed window to rear. Flat plastered ceiling.
BEDROOM THREE 8' 7" x 8' 5" (2.62m x 2.57m) Newly laid carpet. Radiator. UPVC double glazed window to front. Flat plastered ceiling.
EXTERNALLY
REAR GARDEN Neatly laid to lawn with privacy fencing and raised sleeper flowerbeds. Recently laid patio to immediate fore and side with gated side access. External tap. Door to garage.
PARKING Via long independent driveway providing parking for at least three vehicles leading to a detached brick built garage with up and over door.
FRONT GARDEN Laid to lawn with flower and borders and retaining brick wall. External lighting.
Important information
This is not a Shared Ownership Property
Property Ref: 56958_100387005271
Similar Properties
4 Bedroom Detached House | £425,000
Situated on a sought-after road near Benfleet High Road and excellent local schools, this deceptive four-bedroom detache...
3 Bedroom Semi-Detached House | Offers in excess of £400,000
Located in a popular residential turning with convenient access to the A13 and excellent local schools, extended three-b...
3 Bedroom Semi-Detached House | £400,000
This well presented three-bedroom family home is ideally located near Hadleigh town centre and local schools, making it...
2 Bedroom Semi-Detached House | £445,000
Charming Edwardian 2-Bedroom Semi-Detached House with Park Views in Hadleigh is being offered with NO ONWARD CHAIN a rar...
3 Bedroom Semi-Detached Bungalow | £450,000
Nestled in this sought after location with direct access to serene open woodland, this spacious and deceptively charming...
4 Bedroom Detached House | Guide Price £475,000
GUIDE PRICE £475,000 - £500,000 Brown & Brand are pleased to offer with NO ONWARD CHAIN three/four bedroom detached fami...
How much is your home worth?
Use our short form to request a valuation of your property.
Request a Valuation



