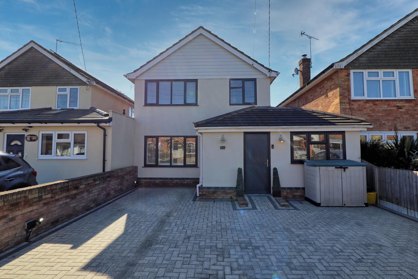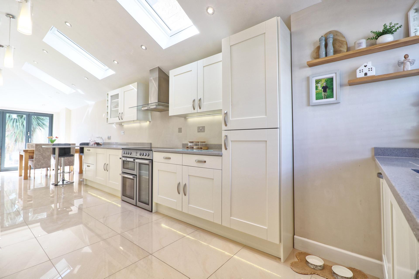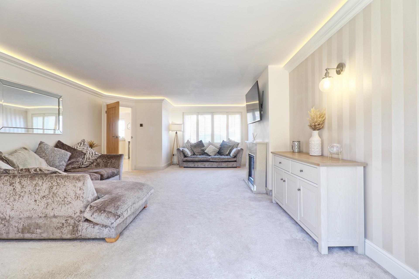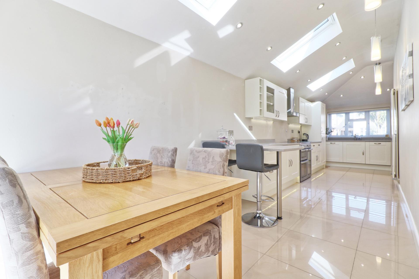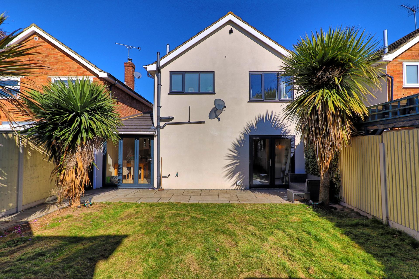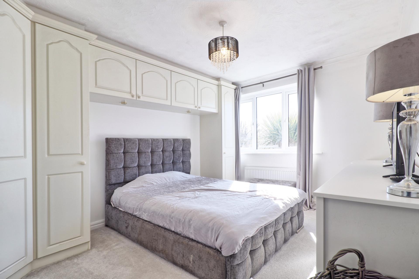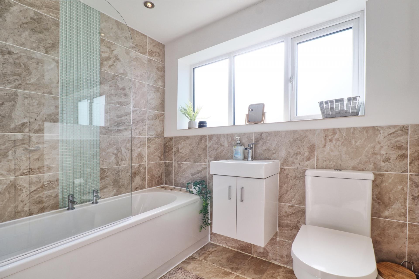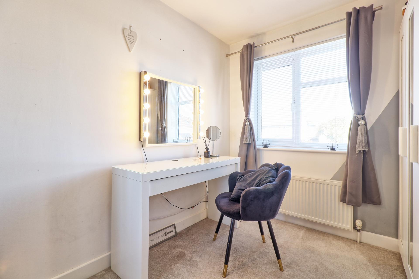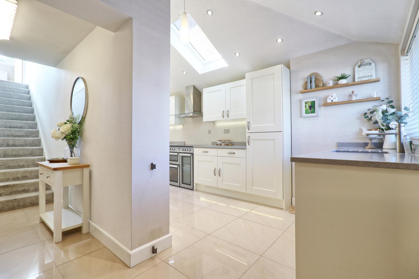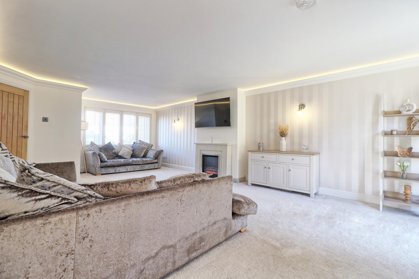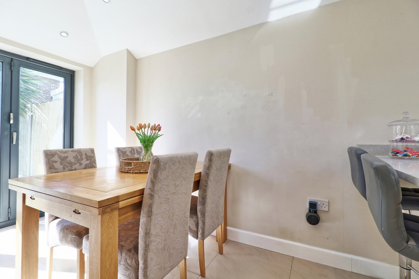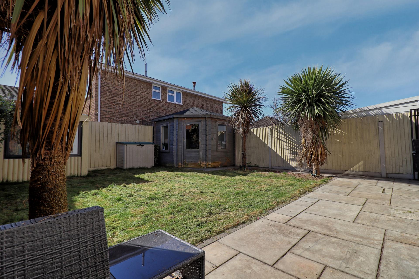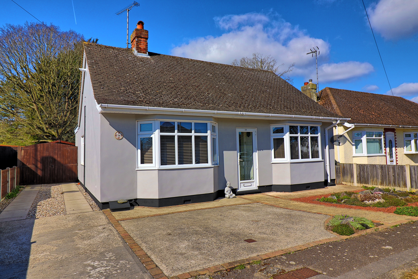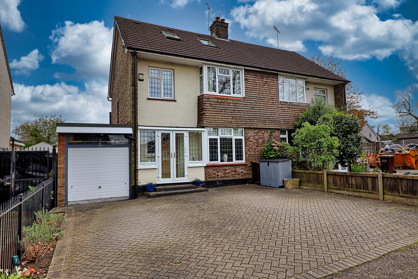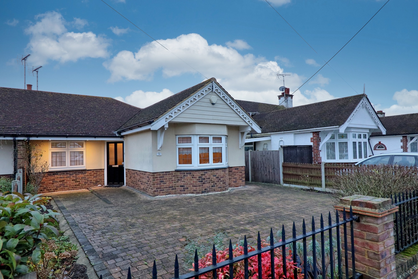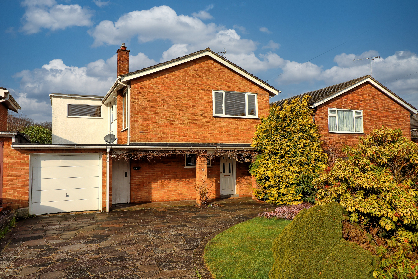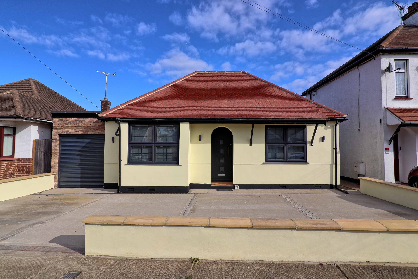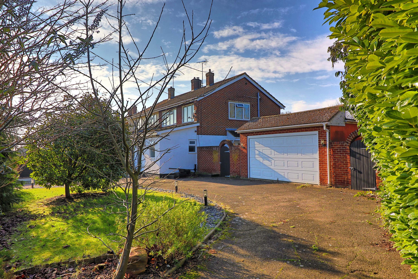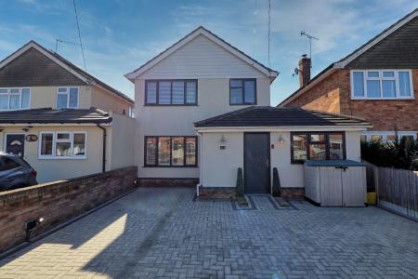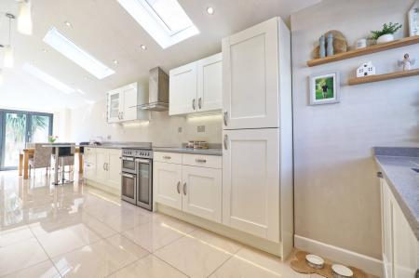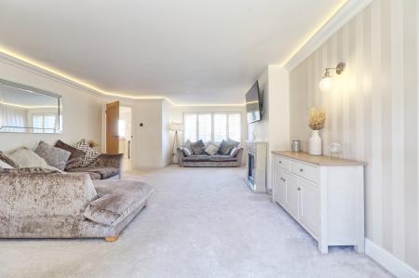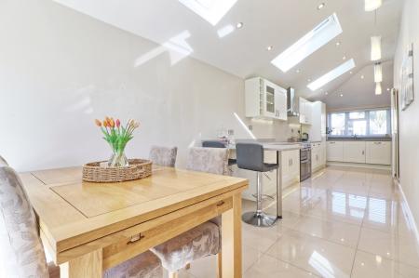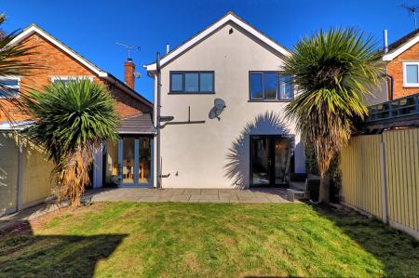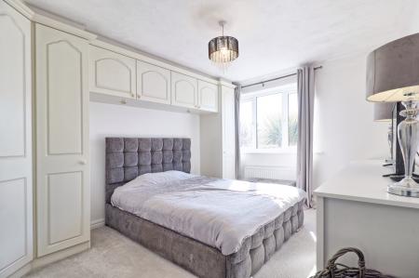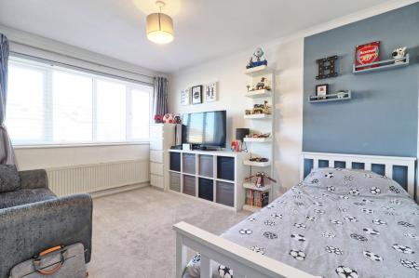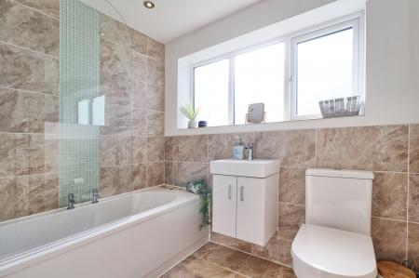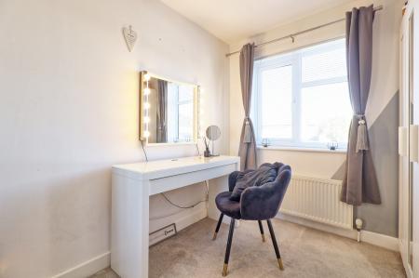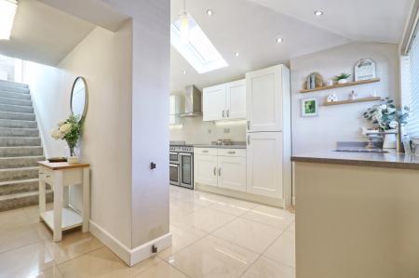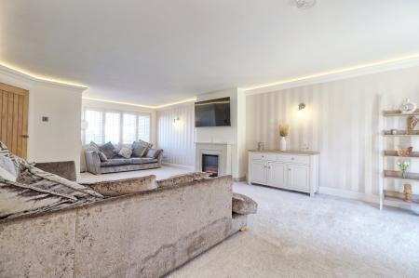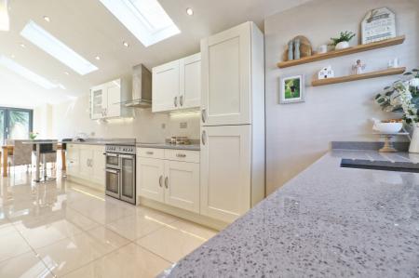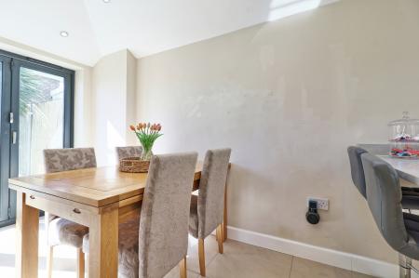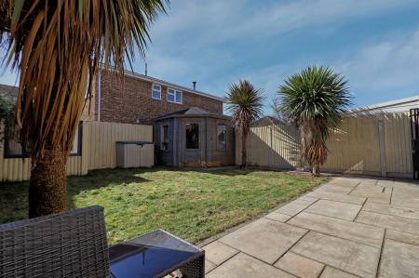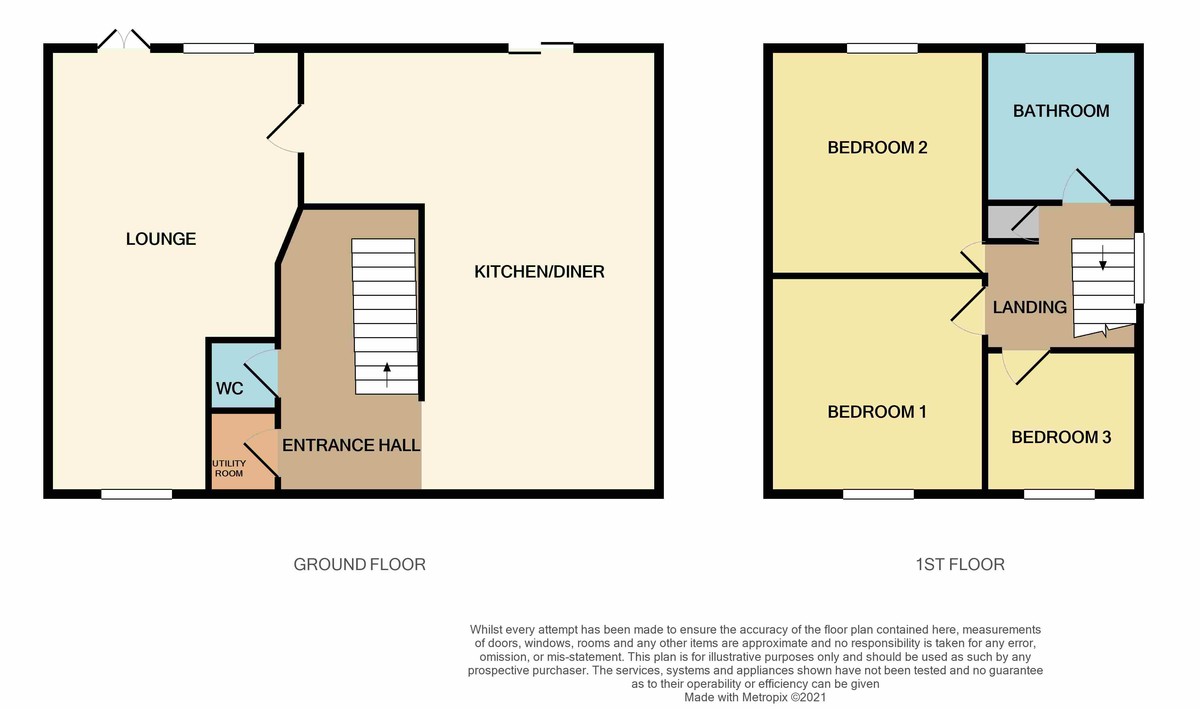- Three Bedroom Link Detached House
- Located In The Heart Of Daws Heath
- No Onward Chain
- Open Planned Kitchen/Dining Room
- South Facing Garden
- Off Road Parking For 3-4 Cars
- Ground Floor Cloakroom And Utility Room
- Three Piece Bathroom Suite
- Viewings advised
3 Bedroom Link Detached House for sale in Benfleet
BROWN & BRAND are delighted to present this exceptional three-bedroom link-detached family home, located in the highly sought-after area of Daws Heath. This beautifully presented property offers a welcoming entrance area, leading into an open-plan kitchen/diner, complete with integrated appliances, stunning granite worktops, and bi-folding doors that open out to the rear garden. The spacious lounge provides ample living space, while the ground floor also features a utility room and a convenient WC. Upstairs, you'll find three well-proportioned bedrooms and a modern three-piece family bathroom.
The south-facing rear garden is perfect for outdoor entertaining and relaxation. Parking is provided through electric gates leading to a block-paved driveway, offering space for 3-4 cars. The property is being sold with no onward chain, making for a smooth and straightforward purchase.
ACCOMMODATION COMPRISES Approached via composite entrance door giving access to:
ENTRANCE HALLWAY A bright and open planned hallway. Tiled flooring. Double glazed window to front. Smooth plastered ceiling with inset spot lights. Door giving access through to:
UTILITY ROOM 6' ' 9" x 3' 2" (2.06m x 0.97m) Double glazed window to side. Tiled flooring. Space and plumbing for washing machine.
DOWNSTAIRS CLOAKROOM Modern two piece suite comprising low flush WC. Wall mounted sink unit. Tiled flooring. Partly tiled walls.
KITCHEN/DINING ROOM 32' 5" x 11' 3" (9.88m x 3.43m) A stunning open planned duel aspect room with high vaulted ceiling & velux windows. The kitchen is beautifully fitted with modern eye and base level units with granite work tops over incorporating stainless steel sink unit with tap and drainer. Pendant lighting. Integrated fridge/ freezer. Integrated dishwasher. Range cooker with five ring electric hob over and extractor fan above. Upright radiator. Radiator. Breakfast bar. Bi-folding doors leading to rear garden. Under stairs storage cupboard.
LOUNGE 25' 3" x 14' 5" (7.7m x 4.39m) Double glazed window to front with shutter blinds. Smooth plastered ceiling with coving with lighting above. Radiator. Carpet. Feature fireplace with log effect electric fire. Double glazed French doors giving access to garden.
FIRST FLOOR ACCOMMODATION
LANDING Double glazed window to side. Fitted carpet. Loft access ( Housing combination boiler ). Storage cupboard. Doors giving access through to:
FAMILY BATHROOM Three piece suite comprising low flush WC. Vanity sink unit with mixer tap over. Panelled bath with shower attachment over. Double glazed opaque window to rear. Heated towel/radiator rail. Partly tiled walls. Spot lights to ceiling.
BEDROOM ONE 12' 3" x 9' 8" (3.73m x 2.95m) Double glazed window to front. Radiator. Fitted carpet. Smooth plastered ceiling.
BEDROOM TWO 12' 9" x 9' 9" (3.89m x 2.97m) Double glazed window to rear. Radiator. Fitted carpet. Fitted wardrobe. Textured ceiling with coving.
BEDROOM THREE 9' 2" x 7' 5" (2.79m x 2.26m) Double glazed window to front. Radiator. Carpet
EXTERNALLY
REAR GARDEN The rear garden is south facing with a patio area to immediate fore with remainder laid to lawn. Privacy fencing. Outside tap. Storage unit. Summer house with power and lighting.
PARKING Parking is accessed via electric gates leading to a block paved driveway providing parking for 3-4 cars.
Property Ref: 56958_100387005369
Similar Properties
3 Bedroom Detached Bungalow | Guide Price £500,000
GUIDE PRICE ... £500,000 - £525,000Offered for Sale with NO ONWARD CHAIN - Set in a peaceful cul-de-sac and occupying a...
3 Bedroom Semi-Detached House | Offers in excess of £475,000
Located in this sought after turning and almost adjacent to Poors Lane Woods is this immaculate three bedroom family hom...
3 Bedroom Semi-Detached Bungalow | Offers in excess of £475,000
Brown and Brand are pleased to offer this immaculately presented three bedroom semi detached bungalow offered with NO ON...
4 Bedroom Detached House | £535,000
Brown & Brand are delighted to present this well-maintained four-bedroom detached family home, located in the desirable...
3 Bedroom Detached Bungalow | £535,000
Having undergone extensive upgrading and refurbishment, including a substantial rear extension, this deceptively spaciou...
3 Bedroom Semi-Detached House | Guide Price £540,000
GUIDE PRICE OF £540,000 TO £550,000Nestled in the highly sought-after area of Daws Heath, this spacious 3-bedroom family...
How much is your home worth?
Use our short form to request a valuation of your property.
Request a Valuation

