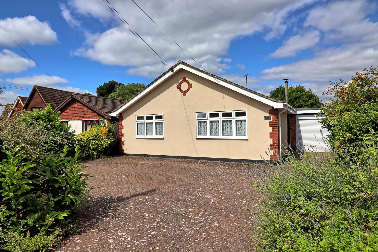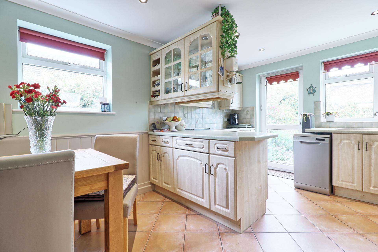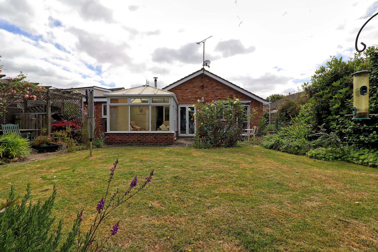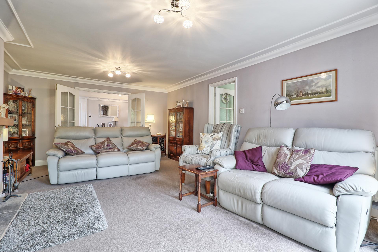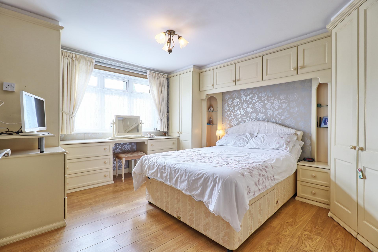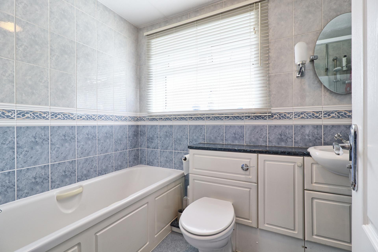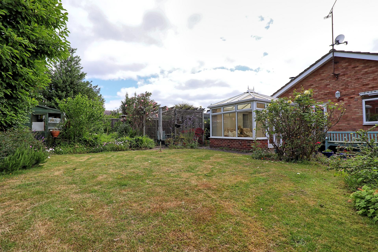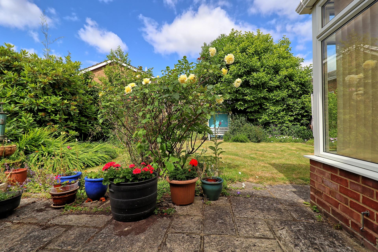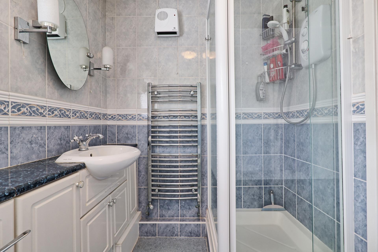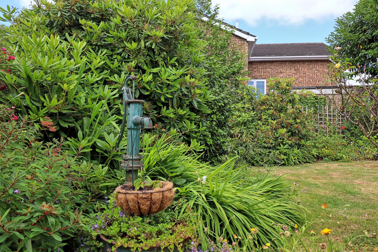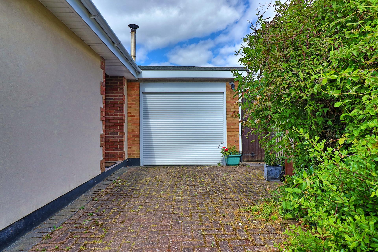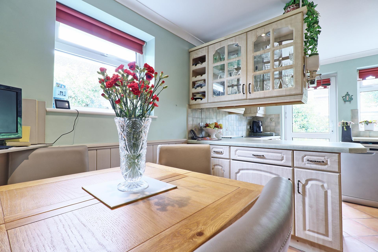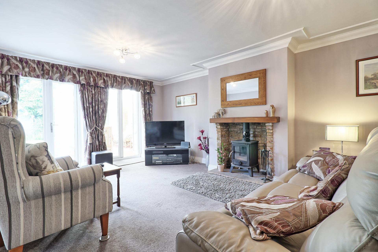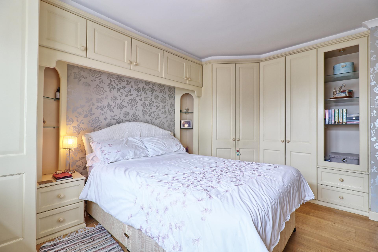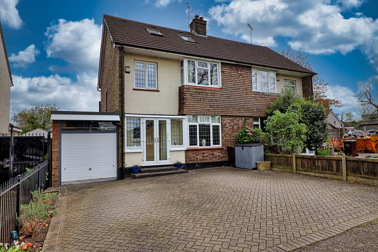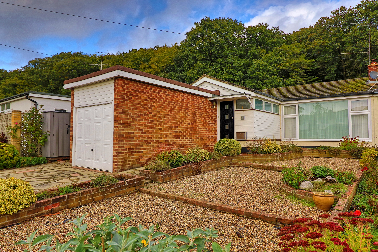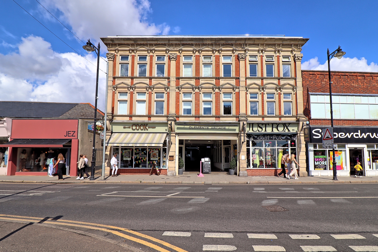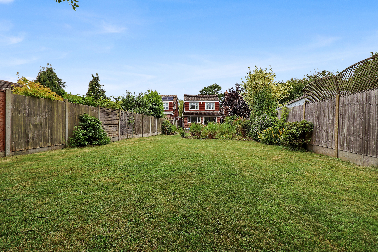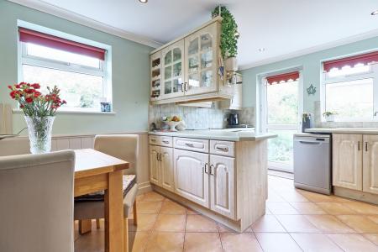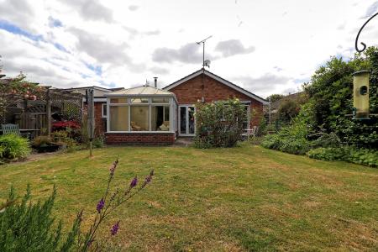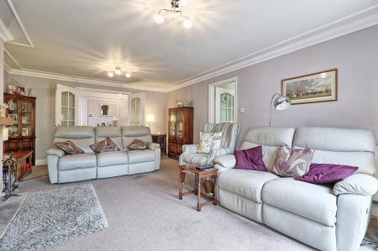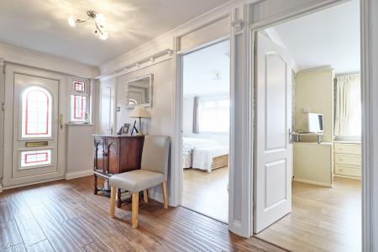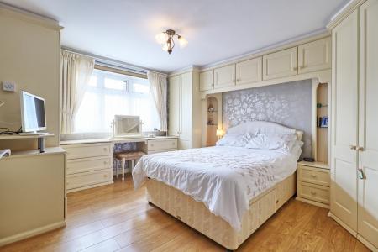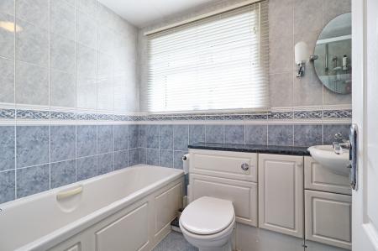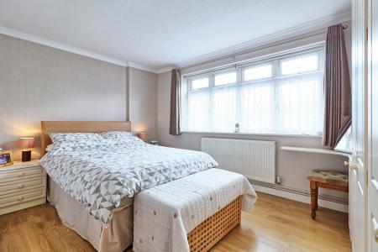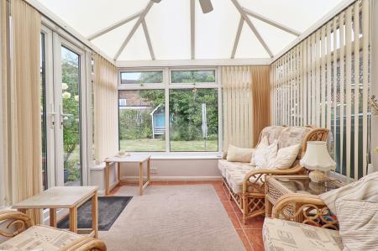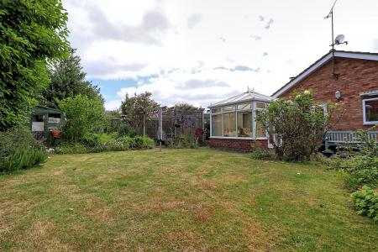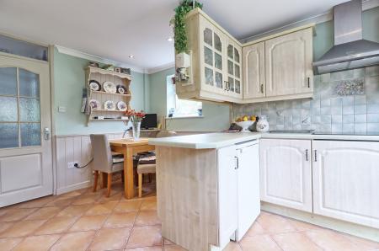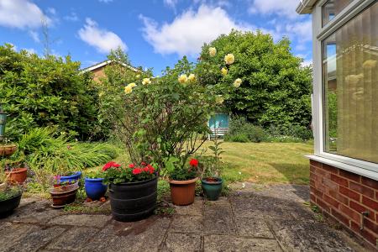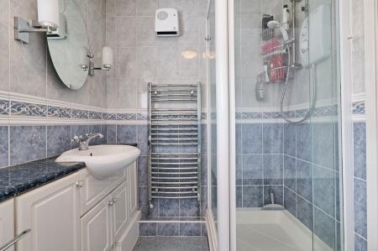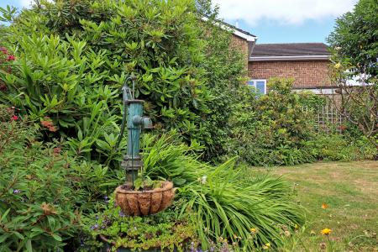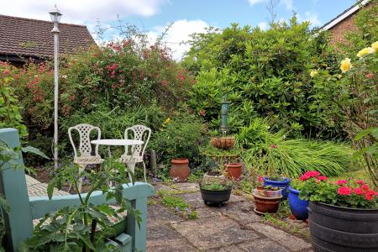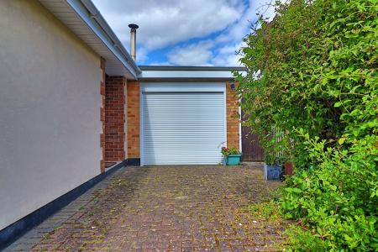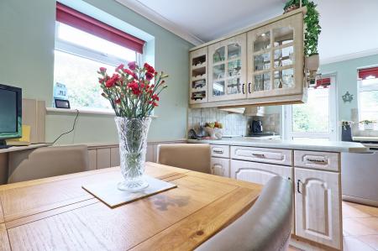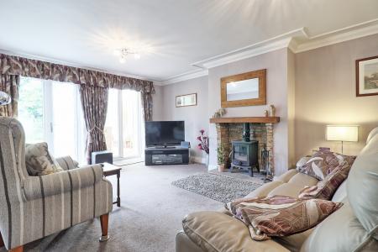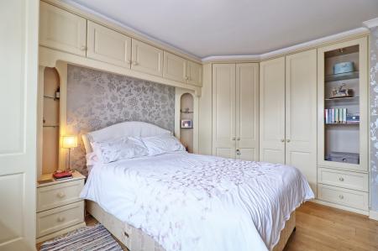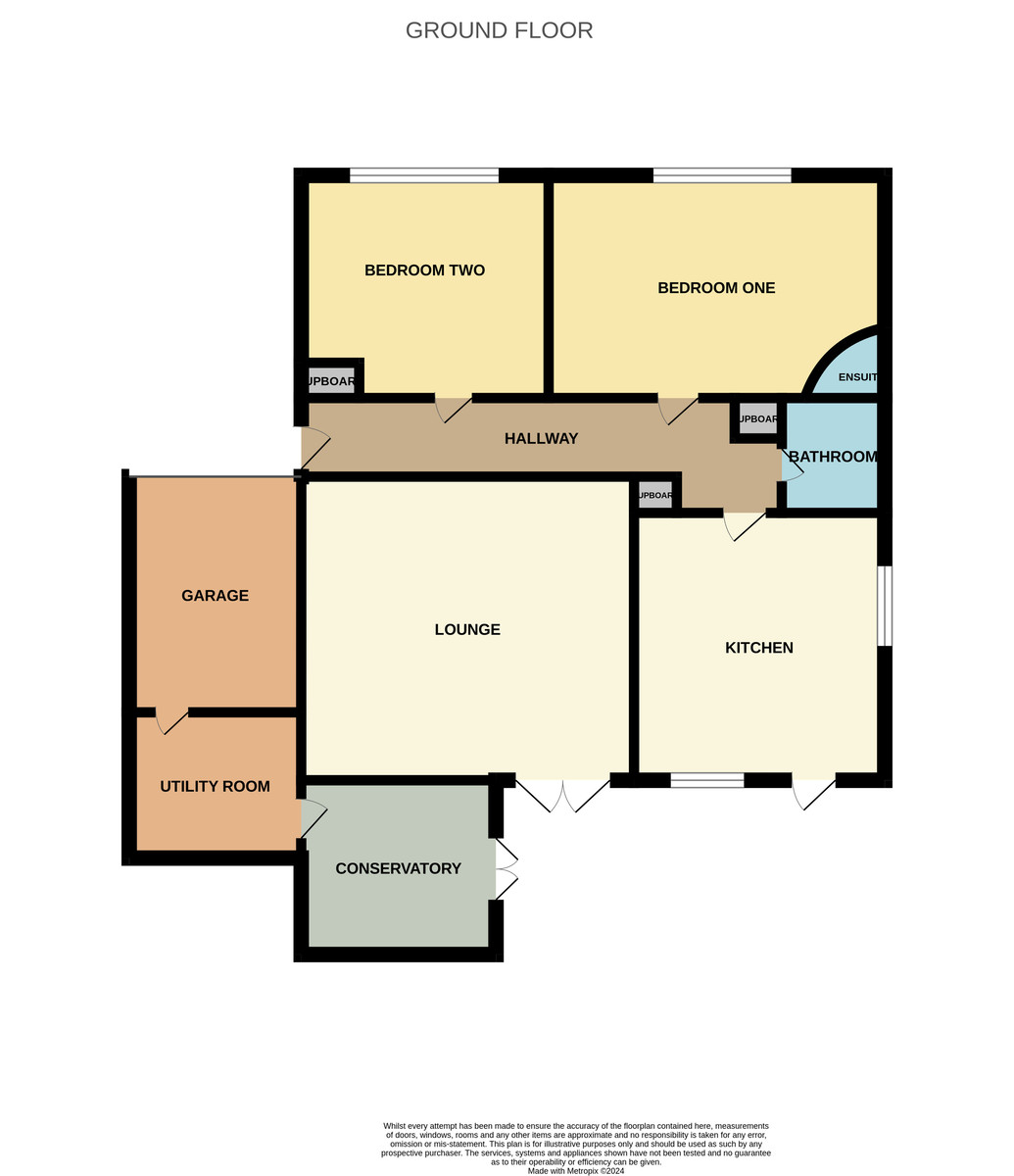- Two Bedroom Detached Bungalow
- Sought after Daws Heath location
- Large lounge with log burner
- Conservatory & Utility room
- Secluded rear garden
- En-suite & further 4pce bathroom
- Kitchen/ diner
- Garage & off road parking
2 Bedroom Detached Bungalow for sale in Benfleet
Brown & Brand are delighted to present this spacious two-bedroom detached bungalow, perfectly situated in the tranquil and sought-after area of Daws Heath. This charming home offers an inviting blend of comfort and style, ideal for those seeking a serene lifestyle with convenient access to local amenities.The property welcomes you with a large entrance hall, complete with multiple storage cupboards, four piece bathroom suite, good size kitchen/breakfast room, conservatory and utility room.Enjoying the generously-sized lounge, featuring a cozy log burner, perfect for relaxing evenings. The room's ample natural light creates a warm and inviting atmosphere. The rear garden features a patio area, ideal for al fresco dining, with the remainder laid to lawn, surrounded by mature trees and shrubs, providing a peaceful and private setting.The front of the property offers off-street parking for multiple vehicles, as well as a garage, ensuring secure parking and additional storage options.
ACCOMMODATION COMPRISES Approach via double glaze entrance door with obscure double glaze side window. Giving access to:
ENTRANCE HALLWAY 13' 7" x 5' 5" (4.14m x 1.65m) Scraped oak flooring. Smooth plastered ceiling with coving. Plate rack radiator. Large storage cupboard. Telephone point. Storage cupboard. Loft access. Airing cupboard housing hot water tank. Further cupboard. Wall mounted thermostat control. Door to :
BEDROOM ONE 11' 5" x 13' 8" (3.48m x 4.17m) Double glaze window to front. Laminate flooring. Fitted wardrobes and drawers. Smooth plastered ceiling with coving. Radiator. Door to:
BEDROOM TWO 11' 9" x 12' 6" (3.58m x 3.81m) Double glaze window to front. Radiator. Laminate flooring. Coving to ceiling. Fitted wardrobes.
EN-SUITE/ CLOAKROOM Two piece suite comprising WC. Vanity sink unit. Obscure double glaze window to side. Laminate flooring. Smooth plaster ceiling.
BATHROOM Four piece suite comprising electric shower cubicle. Vanity sink unit WC. Panelled bath. Obscure double glaze windows to side. Tiled walls. Lino flooring .
KITCHEN/DINER 14' 6" x 11' 4" (4.42m x 3.45m) The kitchen is fitted with iron base units with work surfaces over. incorporating a sink unit with tap and drainer. Extractor fan above Tiled splash back. Gas oven and grill. Space for fridge/freezer. Display cabinets. Space for dishwasher. Double glaze window to rear. Further double glaze window to side. Double glazed door to giving access to garden. Flooring. Smooth ceiling with inset spotlights and coving radiator. Door to :
LOUNGE 19' 5" x 13' 4" (5.92m x 4.06m) Double glazed french doors to rear . Carpet. Multi fuel log burner. Smooth plastered ceiling with coving. Radiator. TV point. Further double glazed doors giving access to:
CONSERVATORY 11' 9" x 10' 4" (3.58m x 3.15m) Double glaze windows to side and rear. Double glaze french doors to side. Apex roofing. Tiled flooring. Radiator. Further door giving access to:
UTILITY ROOM 5' 4" x 5' 1" (1.63m x 1.55m) Double glaze windows to rear. Obscure window to side. Sink unit with tap and drainer. Space and plumbing for washing machine. Wall mounted boiler. Tiled flooring. Doorway giving access to further utility area with space for large fridge/freezer. Further door giving access to:
GARAGE 15' 6" x 9' 5" (4.72m x 2.87m) Roller door with power and lighting. Electric metres.
REAR GARDEN The rear garden is beautiful secluded with patio area and remainder laid to lawn with mature tree and shrub borders. Outside tap. Outside electric points. Gated side access. Pergola .Privacy fencing.
Important information
This is not a Shared Ownership Property
Property Ref: 56958_100387004936
Similar Properties
4 Bedroom Detached House | Guide Price £475,000
GUIDE PRICE £475,000 - £500,000 Brown & Brand are pleased to offer with NO ONWARD CHAIN three/four bedroom detached fami...
3 Bedroom Semi-Detached House | Offers in excess of £475,000
Located in this sought after turning and almost adjacent to Poors Lane Woods is this immaculate three bedroom family hom...
3 Bedroom Semi-Detached Bungalow | £450,000
Nestled in this sought after location with direct access to serene open woodland, this spacious and deceptively charming...
2 Bedroom Detached Bungalow | £499,995
Enjoy the peaceful setting of this quiet cul-de-sac, with immediate proximity to beautiful woodlands and nature reserves...
2 Bedroom Apartment | Guide Price £500,000
GUIDE PRICE £500,000-£525,000Situated in the vibrant heart of Leigh Broadway, surrounded by bustling shops, trendy wine...
4 Bedroom Detached House | £550,000
Discover this spacious 4-bedroom detached family home, perfectly situated in a private and tranquil turning, just a ston...
How much is your home worth?
Use our short form to request a valuation of your property.
Request a Valuation

