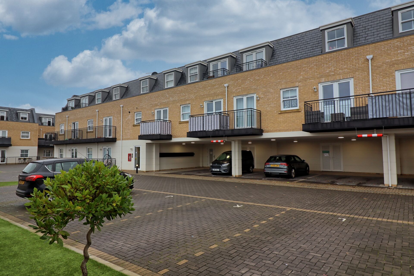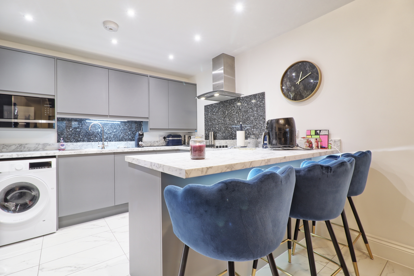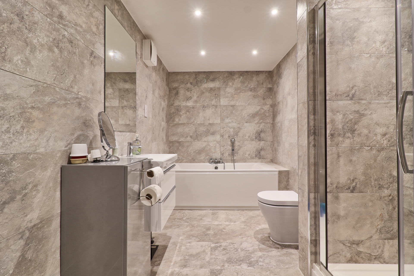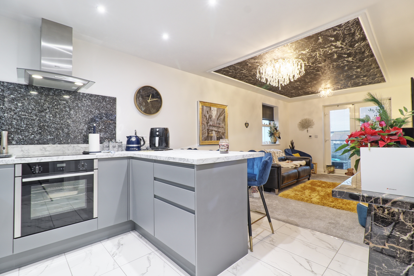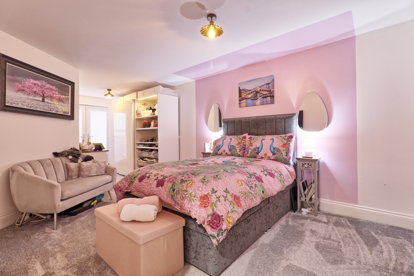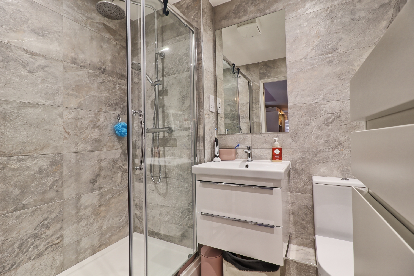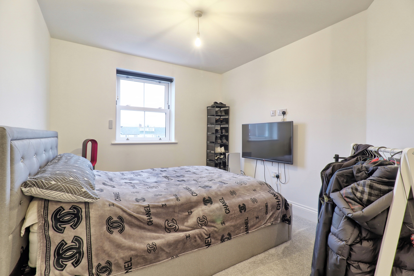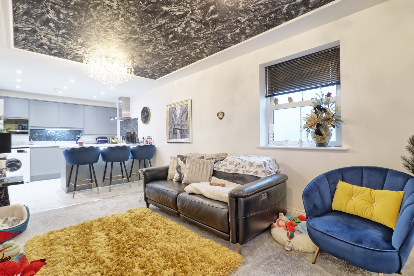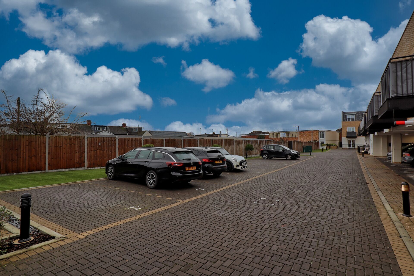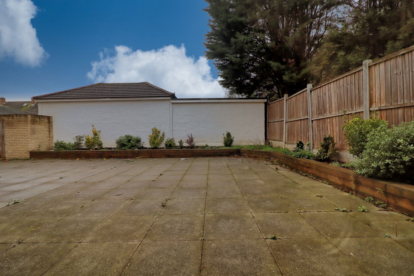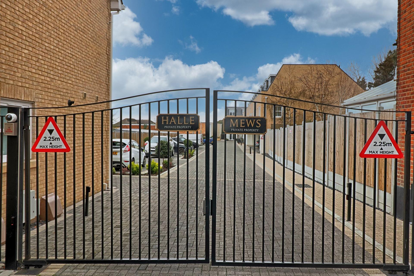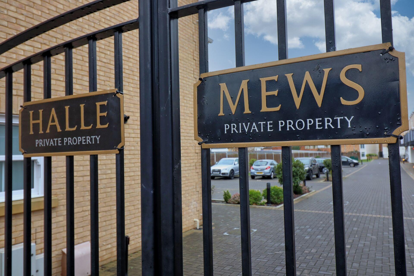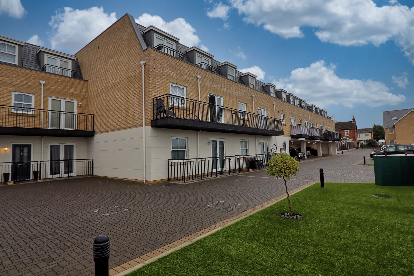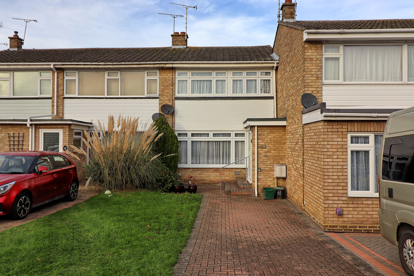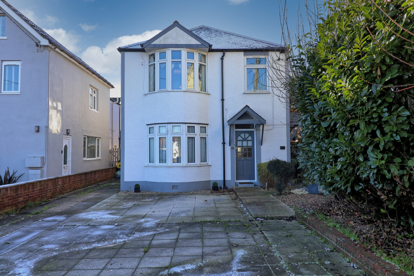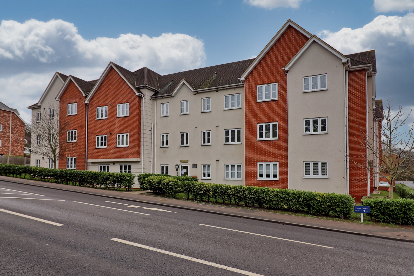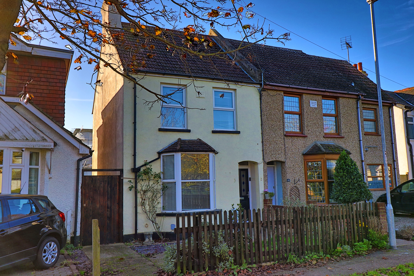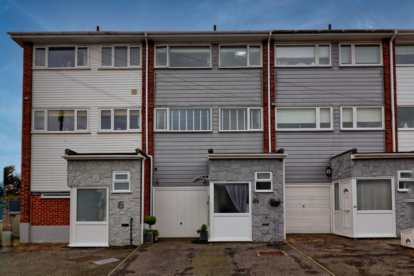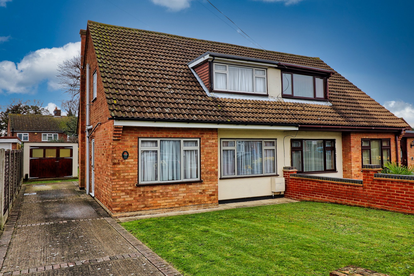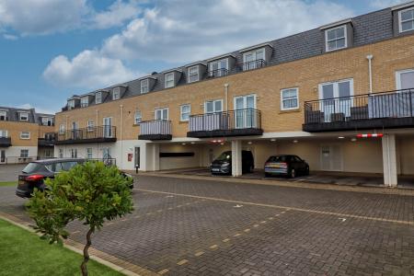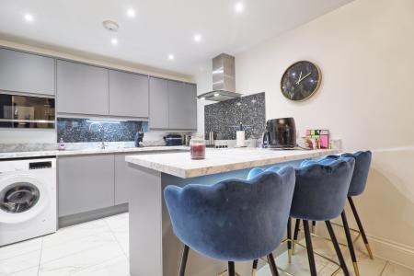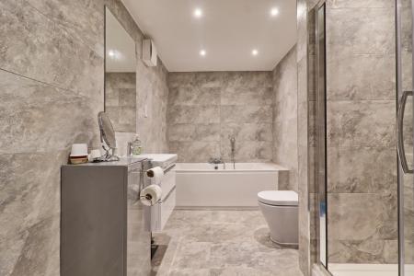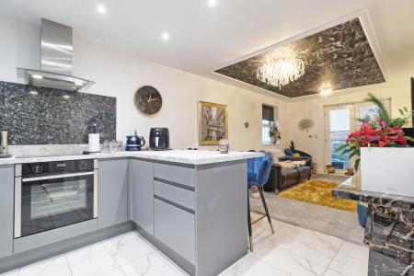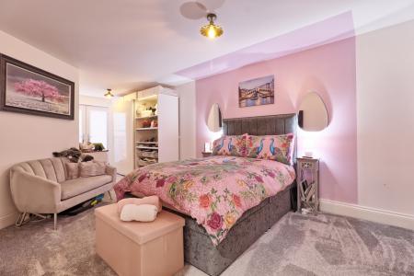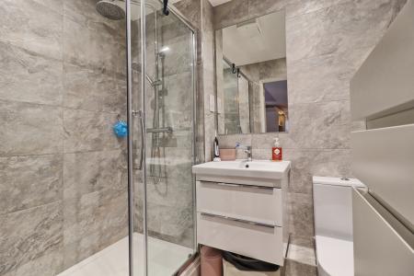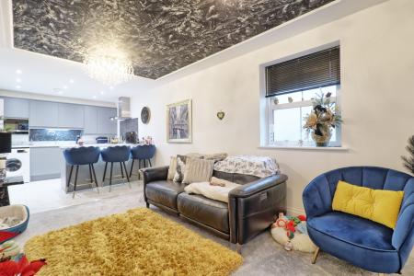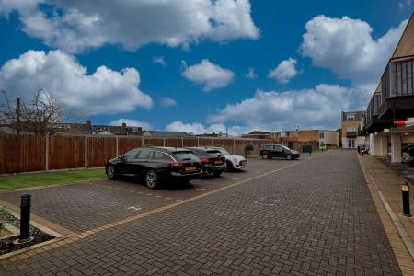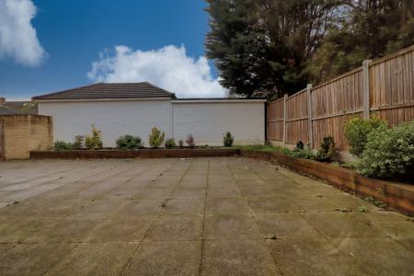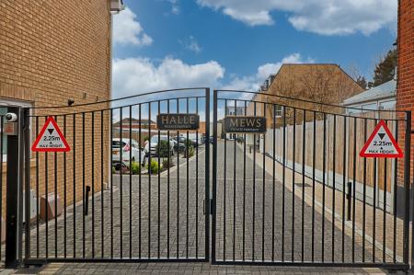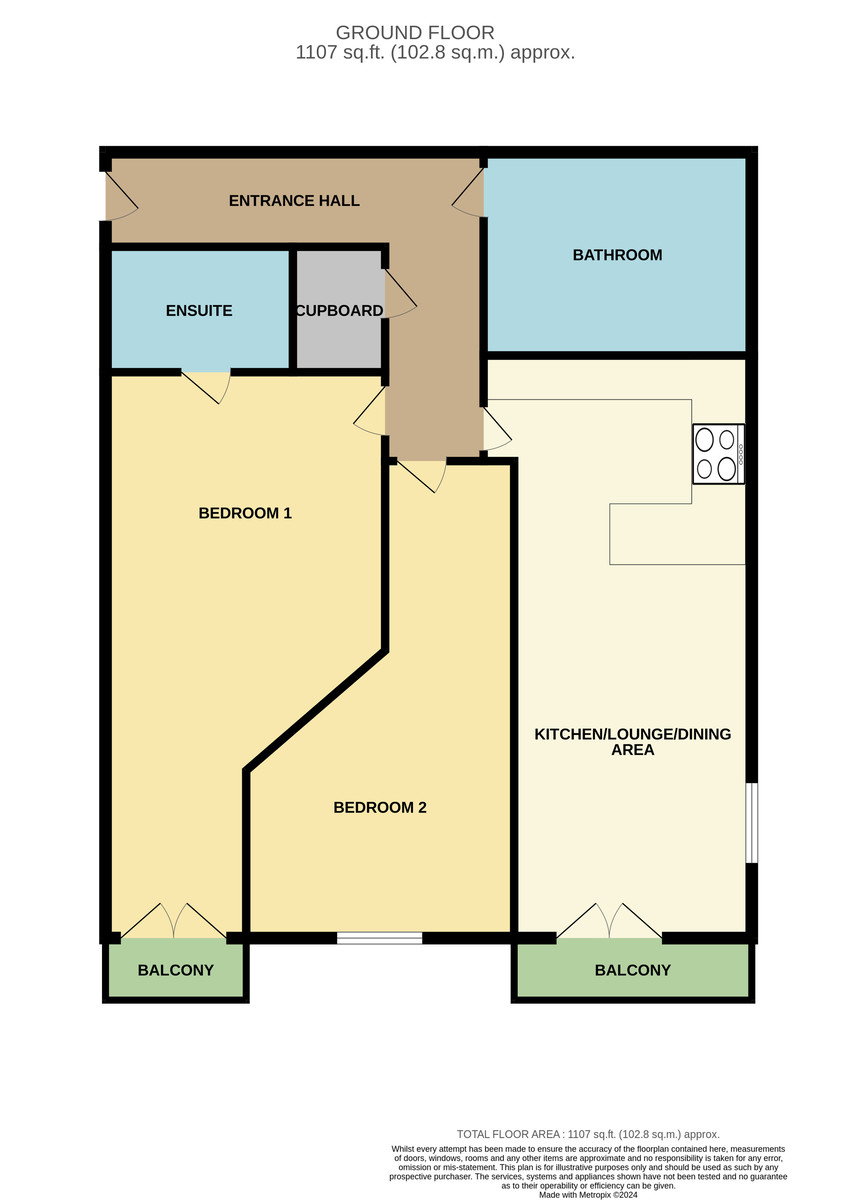- Almost new stunning 2 bed apartment within gated development
- Close proximity to Mainline railway station & facilities
- Two private balconies for apartment
- Luxury kitchens with Neff appliances
- Tiled bathrooms, cloakrooms and ensuites
- Underfloor heating and tiled floor/carpets
- Impressive block paved frontage with reserved parking
- No Upward chain
2 Bedroom Apartment for sale in Benfleet
Located just moments from local amenities and Benfleet railway station, this almost new 2-bedroom first-floor apartment offers a luxurious living experience within a prestigious gated development. Constructed to an exceptional standard, this stylish apartment boasts substantial living space with an open-plan lounge and kitchen, featuring high-quality Neff appliances and French doors leading to a private balcony.
The apartment includes two generously sized bedrooms, with the master benefiting from a modern tiled ensuite and French doors to an additional balcony, while a separate guest bathroom offers a fully tiled finish.
Externally, residents can enjoy access to a private courtyard, and parking is provided with a designated space within the secure, block-paved frontage accessed through electronic gates. Further benefits include underfloor heating, double glazing, CCTV for added security, a share of the freehold, and the balance of a building warranty.
This property offers the perfect blend of luxury, convenience, and modern living, all within easy reach of transport links and local amenities.
ACCOMODATION Accommodation approached via communal entrance door with security entry phone system with communal hallway and stairs to all floors. Personal entrance door giving access through to
ENTRANCE HALL Carpet with underfloor heating. Flat plastered ceiling with spotlights and smoke alarm.
Doors giving access to all rooms. Built in cupboard housing trip switches and underfloor heating valves
BATHROOM Much larger than average room featuring four piece suite comprising panel bath with mixer shower attachment, wall mounted wash hand basin with vanity unit, close coupled WC and self contained shower cubicle with glass screen and twin head shower. Tiled floor with underfloor heating. Tiled walls. Flat plastered ceiling with spotlights. Extractor fan.
BEDROOM ONE 23' 8" x 10' 2 narrowing to one end " (7.21m x 3.1m) Carpet with underfloor heating. Flat plastered ceiling. UPVC double glazed French doors to private balcony. Door to ensuite
ENSUITE Fitted in a three piece suite comprising close couple WC wall mounted wash and basin with vanity unit under, self-contained shower cubicle with twin head shower. Tiled floor with underfloor heating. Tiled walls. Flat plastered ceiling with spotlights and extractor fan.
BEDROOM TWO 18' 2" x 9' 5" (5.54m x 2.87m) Carpet with underfloor heating. Double glazed window to front. Flat plastered ceiling.
OPEN PLAN LOUNGE KITCHEN 24' 5" x 11' 4" (7.44m x 3.45m) Fitted in a range of contemporary coloured units offering cupboards and drawer packs to both ground and eye-level with contrasting worktops over. Inset stainless steel single bowl single drainer sink unit with mixer tap over. Integrated oven grill and hob with extractor hood. Splashback. Integrated fridge and freezer. Integrated dishwasher. Space and plumbing for washing machine. Tiled floor with underfloor heating. Flat plastered ceiling spotlight.
LOUNGE AREA Carpet with underfloor heating. Double glazed window to side. Double glazed French doors giving access to 2nd private balcony.
EXTERNALLY Block enjoys communal paved terrace area which is access to via block B.
PARKING Access via secure gated driveway giving access to reserved parking bay for each individual apartment.
Secure bin stores and bike rack for residents.
LEASE AND CHARGES Share of freehold
Lease - 196 years (tbc)
Service Charge - £1238.36 p.a
Building Insurance - £389.07 a year
Ground rent - £0
Property Ref: 56958_100387005367
Similar Properties
3 Bedroom Terraced House | Guide Price £325,000
GUIDE PRICE - £325,000 - £350,000Situated within the highly desirable King John School catchment and just a short distan...
2 Bedroom Apartment | £300,000
We present this Two bedroom first floor flat in the heart of Hadleigh with own private south backing rear garden. Having...
2 Bedroom Apartment | £275,000
Nestled in a contemporary, purpose-built development, this exceptional top-floor apartment is larger than average and co...
2 Bedroom Semi-Detached House | £340,000
BROWN & BRAND are thrilled to offer this charming two-bedroom semi detached house, ideally located just a short walk fro...
4 Bedroom Terraced House | £349,995
This surprisingly spacious four-bedroom townhouse is perfectly situated for easy access to local shops, bus routes, and...
4 Bedroom Semi-Detached House | Guide Price £350,000
Guide Price £350,000-£375,000Brown & Brand are pleased to offer 4 bedroom Semi-detached chalet in a desirable cul-de-sac...
How much is your home worth?
Use our short form to request a valuation of your property.
Request a Valuation

