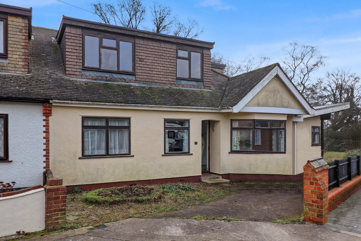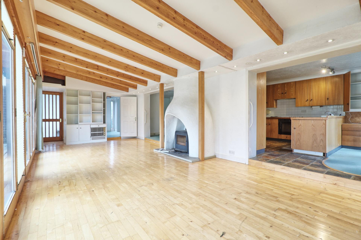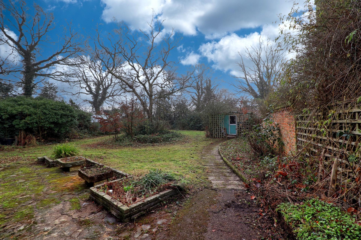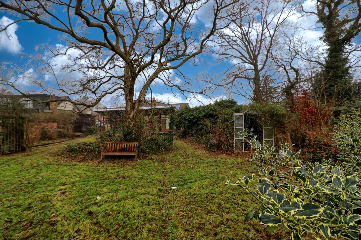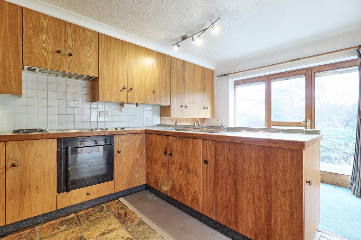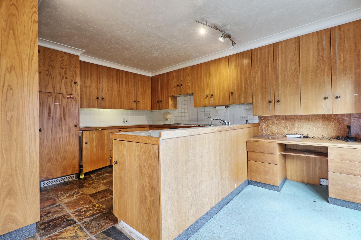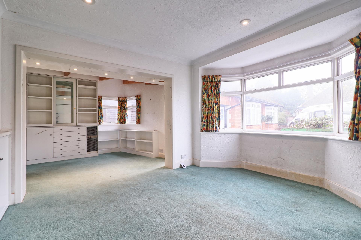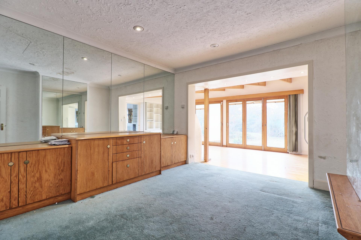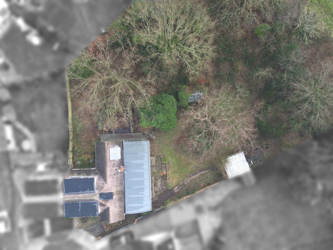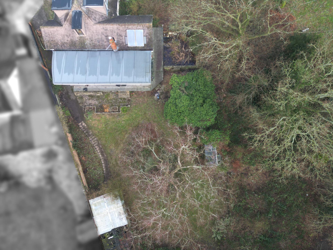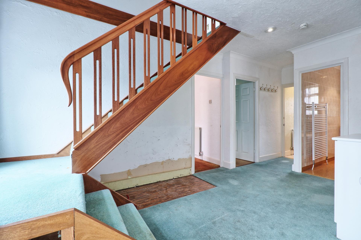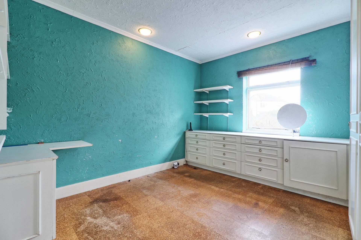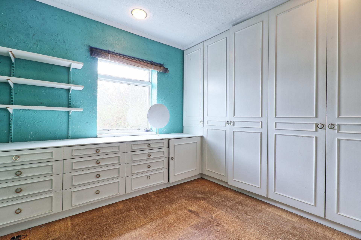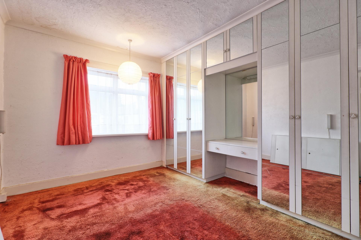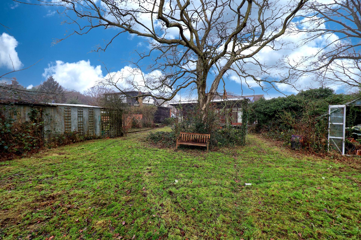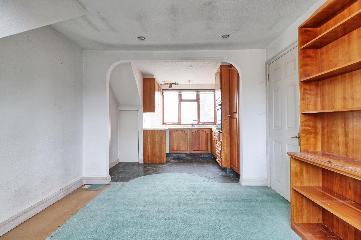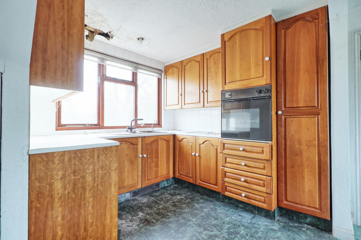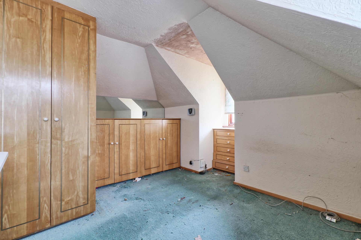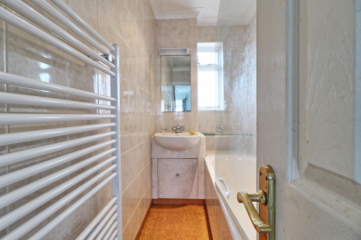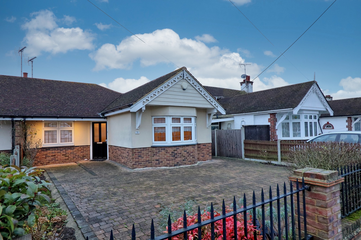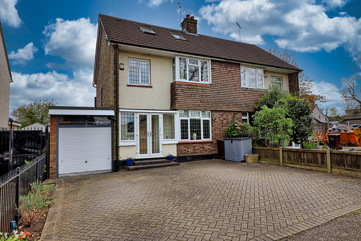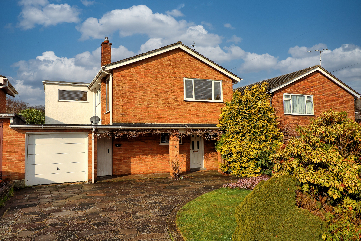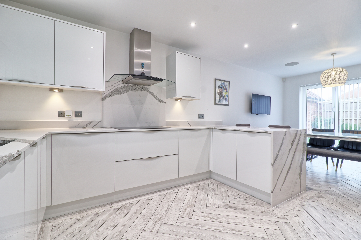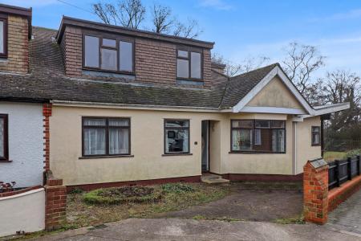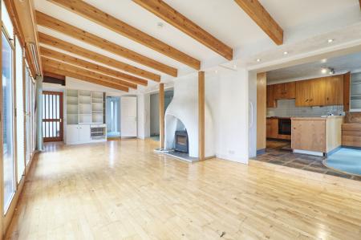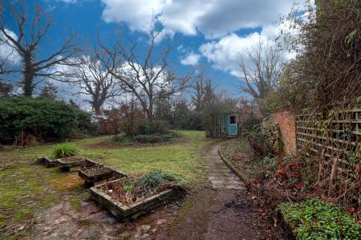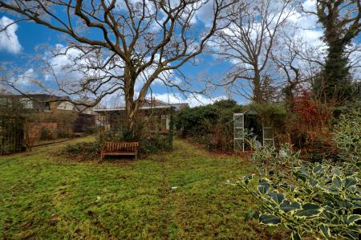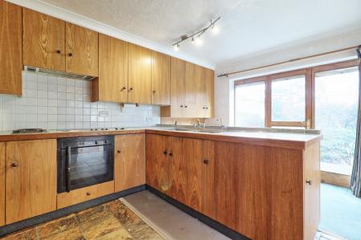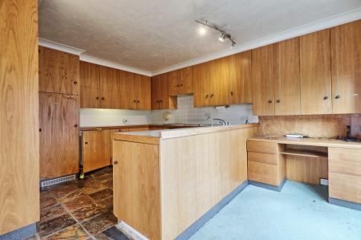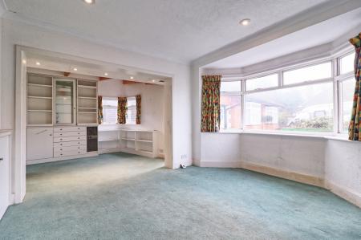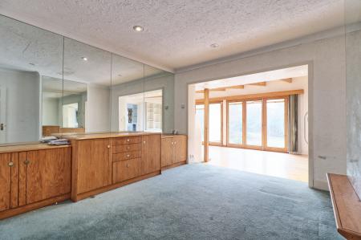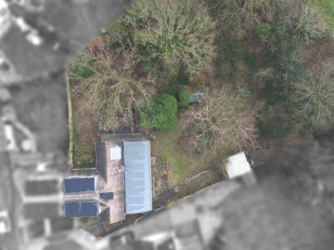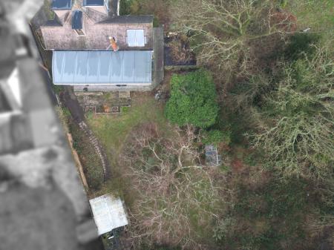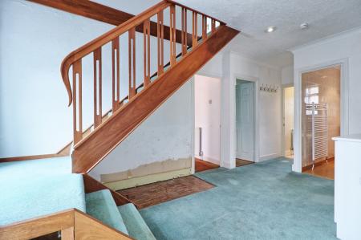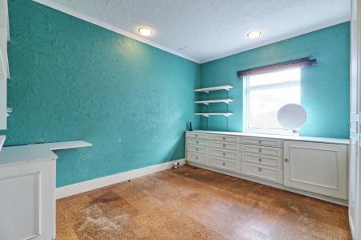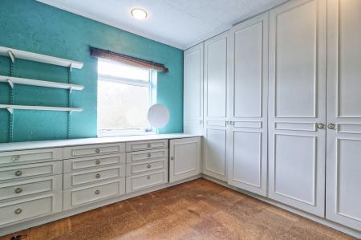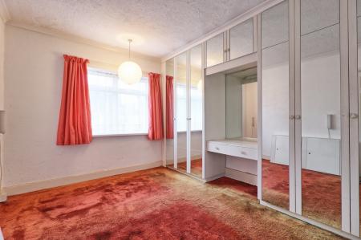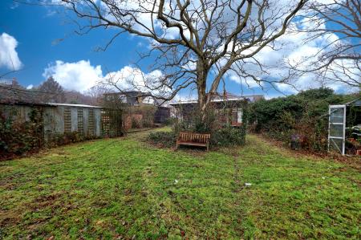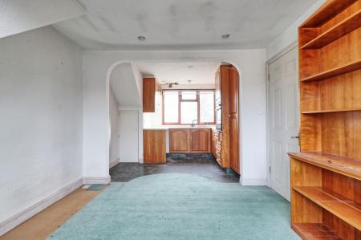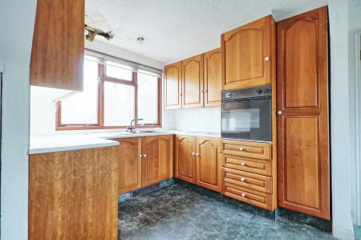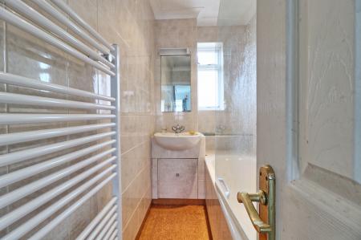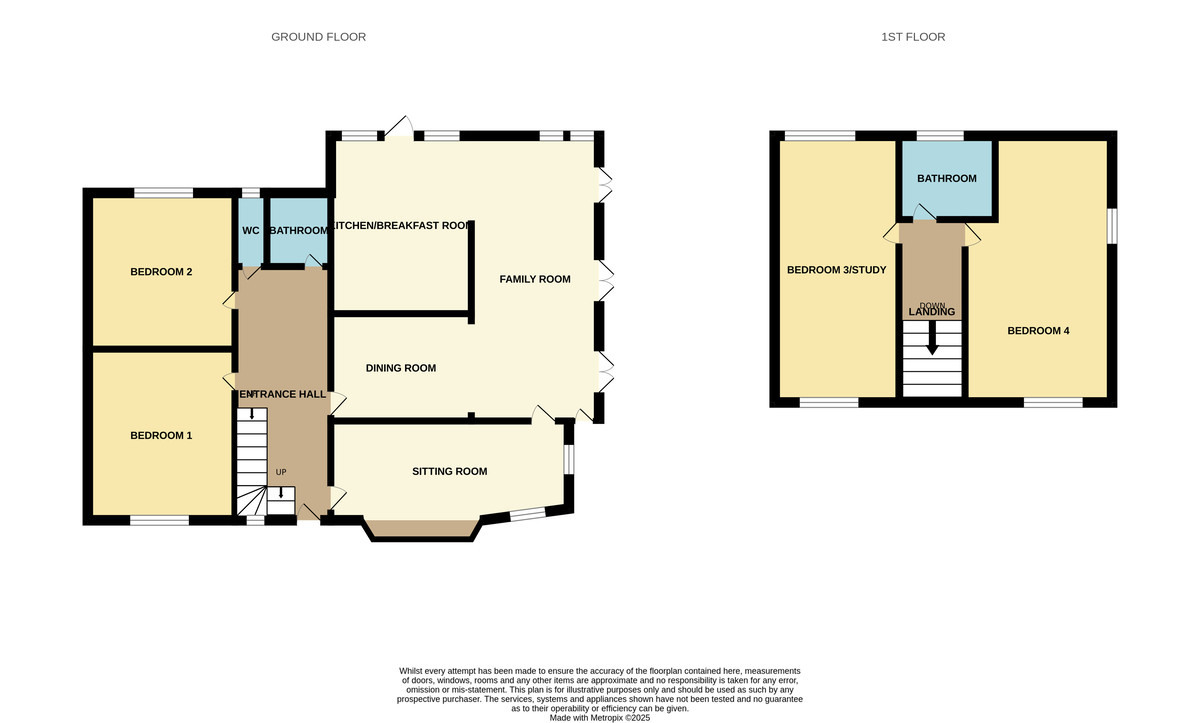- Four Bedroom Semi-Detached Chalet
- No Onward Chain
- Substantial Plot With Huge Potential
- Tranquil cul-de-sac Location
- Off Street Parking
- King John Catchment
- Viewings Strongly Advised
4 Bedroom Semi-Detached House for sale in Benfleet
Offered for sale with NO ONWARD CHAIN, nestled in this quiet cul-de-sac, on a substantial large plot offering huge potential, is this four bedroom semi-detached family home with entrance hallway, sitting room to the front, large family room enjoying views of the rear garden, separate dining area, kitchen/breakfast room, bathroom with separate W/C and two ground floor bedrooms. On the first floor there are two further bedrooms and a second bathroom. The property is not overlooked, beneffiting from a large rear garden with mature trees and multiple lawn areas. Ample off-street parking is provided by the driveway.
Early viewing is advised to appreciate the scope and potential !!!
ACCOMMODATION COMPRISES Approached via hardwood entrance door with obscure glass panelling giving access to:
ENTRANCE HALLWAY 13' 6" x 8' 7" (4.11m x 2.62m) Carpeted stairs to first floor with storage below. Textured ceiling with coving and spotlights. Radiator. Window to front. Doors giving access to:
SITTING ROOM 21' 8" x 13' 9 ( Measurents taken inside bay window )" (6.6m x 4.19m) Light and spacious sitting room with bay window to front and further windows to front and side. Fitted carpet. Radiator. Storage cupboards and display cabinets . Door giving access to family room.
DINING AREA 11' 9" x 12' 1" (3.58m x 3.68m) Radiator. Fitted carpet. Fitted cupboards. Spotlights to textured ceiling with coving. Opening giving access through to:
FAMILY ROOM 27' 9" x 12' 5" (8.46m x 3.78m) Beautiful, light and airy room with wooden doors right across the back giving access to rear garden. Log burner. Wooden flooring. Opening giving access through to:
KITCHEN/BREAKFAST ROOM 15' 5" x 12' (4.7m x 3.66m) The kitchen is fitted with wooden units to both eye and ground level with contrasting work surface over incorporating stainless steel sink with tap and drainer, integrated electric oven with four ring electric hob over and extractor fan above. Tiled flooring. Cupboard housing wall mounted boiler. Textured ceiling with coving. Windows and double doors giving access to a decked area leading to rear garden.
GROUND FLOOR BEDROOM ONE 12' 1" x 8' 4 (plus wardrobes)" (3.68m x 2.54m) Window to front. Fitted carpet. Radiator. Textured ceiling with coving. Fitted wardrobes.
GROUND FLOOR BEDROOM TWO 11' 9" x 8' 9 (plus wardrobes)" (3.58m x 2.67m) Window to rear. Fitted carpet. Radiator. Textured ceiling with coving. Fitted wardrobes.
GROUND FLOOR BATHROOM Two piece suite comprising of wash hand basin. Panelled bath with shower attachment over. Tiled walls. Mirrored storage cupboard. Spotlights to ceiling. Heated towel rail. Textured ceiling with coving. Cupboard housing hot water tank. Obscure window to the rear.
SEPARATE WC Two piece W/C comprising wall-mounted wash basin. Tiled flooring . Obscure window to rear. Radiator.
FIRST FLOOR ACCOMMODATION
LANDING Fitted Carpet . Loft access. Doors giving access to:
BEDROOM THREE/SELF CONTAINED STUDIO 19' 1" x 10' 1" (5.82m x 3.07m) Dual aspect room with windows to both front and rear. Fitted Carpet. Radiator. Continuation to...
Kitchen area with wooden units to both eye and base level with laminate work surfaces over incorporating one and a half sink unit with tap over. Fitted electric hob and electric oven. Tiled flooring. Tiled splashbacks. Spotlights to ceiling.
BEDROOM FOUR 10' 7" x 10' 6" (3.23m x 3.2m) Windows to front and side. Fitted carpet. Radiator. Fitted wardrobes. Eaves storage with window to the rear and power.
BATHROOM Three-piece bathroom suite comprising of pedestal wash hand basin. WC. Panelled bath. Radiator. Window to rear.
EXTERNALLY
REAR GARDEN The rear garden is on a substantially large plot which needs to be viewed to appreciate, there are multiple lawn areas with mature trees and shrub borders. Privacy fencing. Outbuildings. Greenhouse. Decking area to back of the property. Outside tap.
PARKING Parking is provided via an independent driveway with ample off-road parking for two cars.
Property Ref: 56958_100387005345
Similar Properties
4 Bedroom Detached House | Guide Price £475,000
GUIDE PRICE £475,000 - £500,000 Brown & Brand are pleased to offer with NO ONWARD CHAIN three/four bedroom detached fami...
3 Bedroom Semi-Detached Bungalow | Offers in excess of £475,000
Brown and Brand are pleased to offer this immaculately presented three bedroom semi detached bungalow offered with NO ON...
3 Bedroom Semi-Detached House | Offers in excess of £475,000
Located in this sought after turning and almost adjacent to Poors Lane Woods is this immaculate three bedroom family hom...
4 Bedroom Detached House | £535,000
Brown & Brand are delighted to present this well-maintained four-bedroom detached family home, located in the desirable...
4 Bedroom Semi-Detached House | £550,000
This spacious four-bedroom semi detached family home is ideally situated on a popular road, just a short distance from P...
3 Bedroom Detached House | Guide Price £550,000
GUIDE PRICE OF £550,000-£575,000Nestled in the highly desirable area of Daws Heath, this nearly-new, three-bedroom detac...
How much is your home worth?
Use our short form to request a valuation of your property.
Request a Valuation

