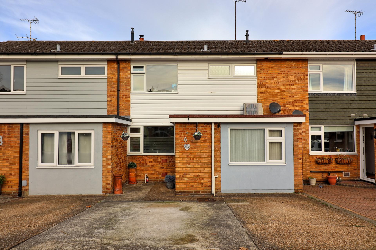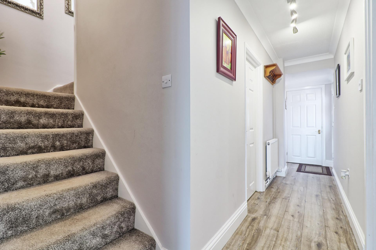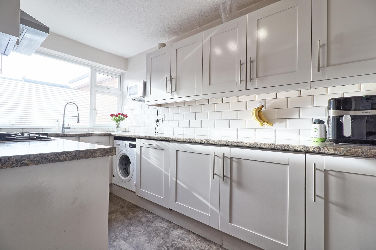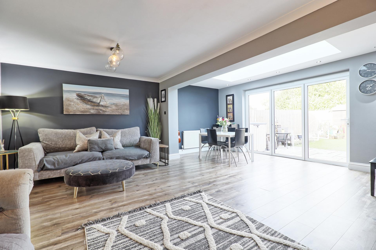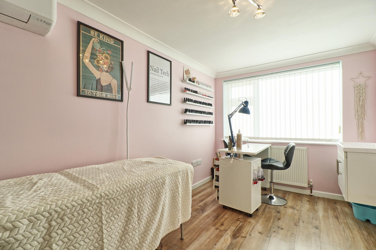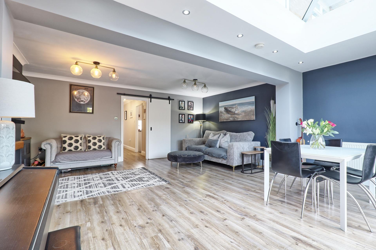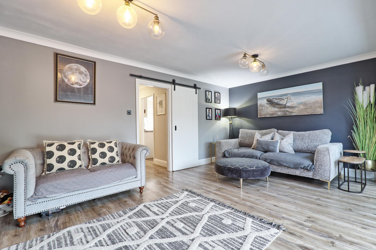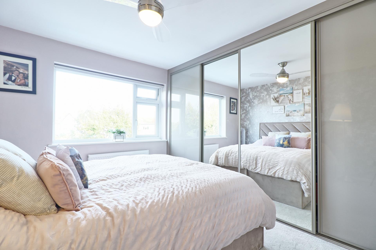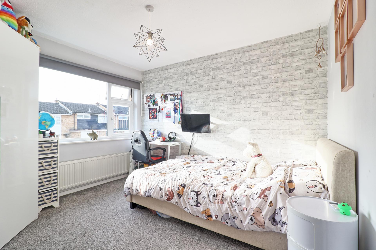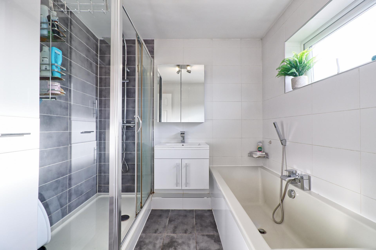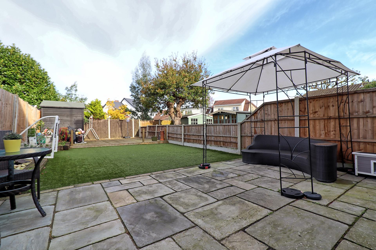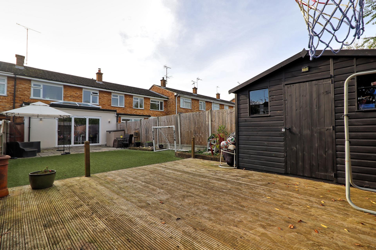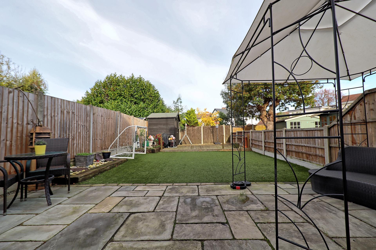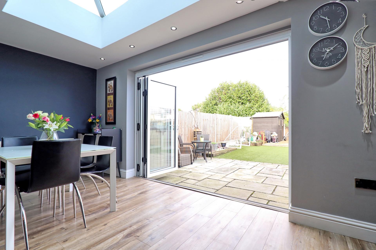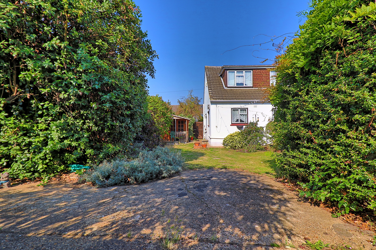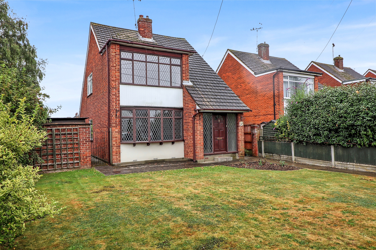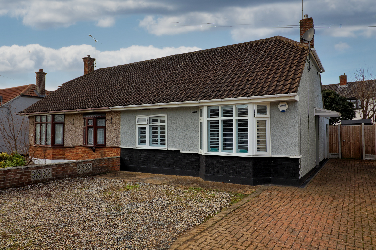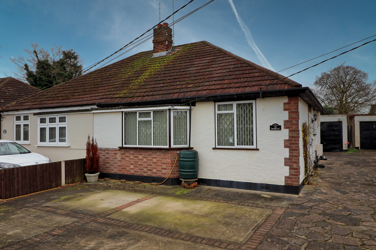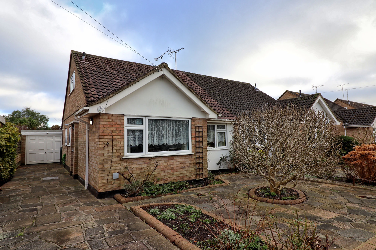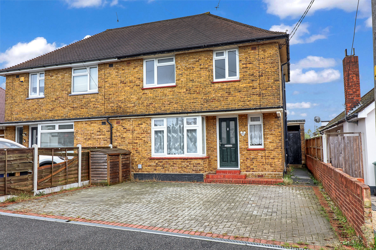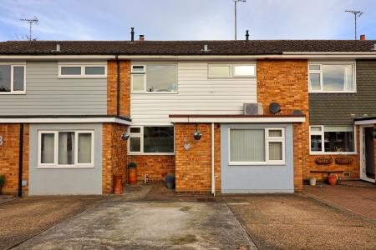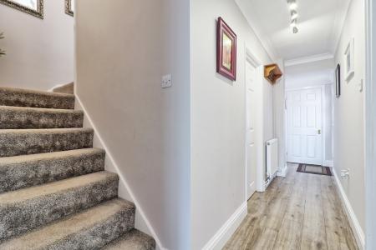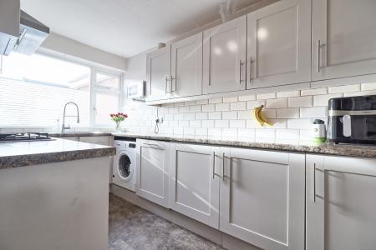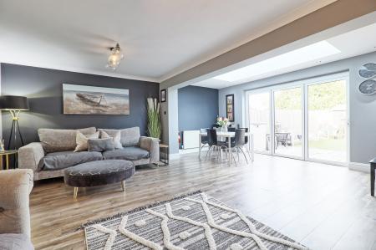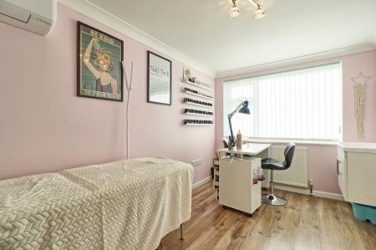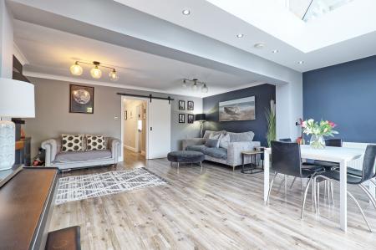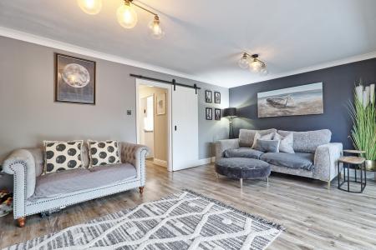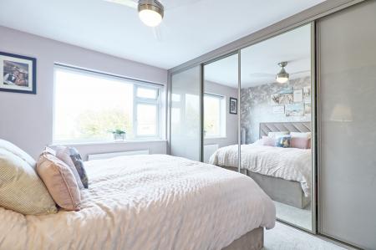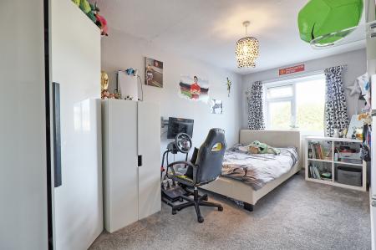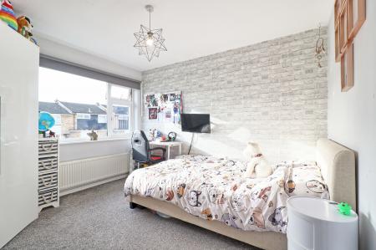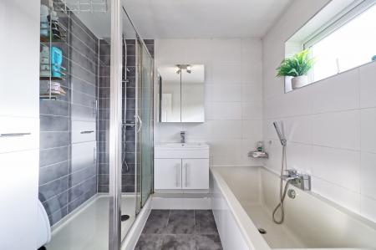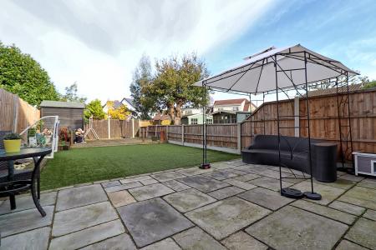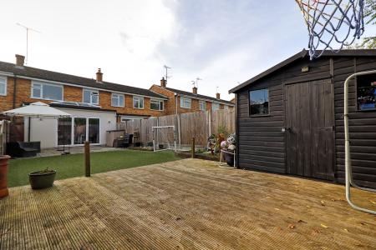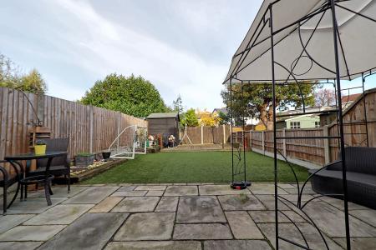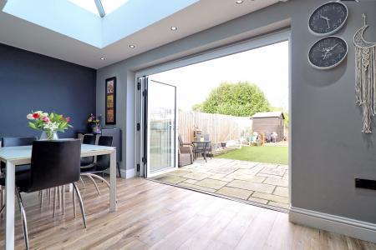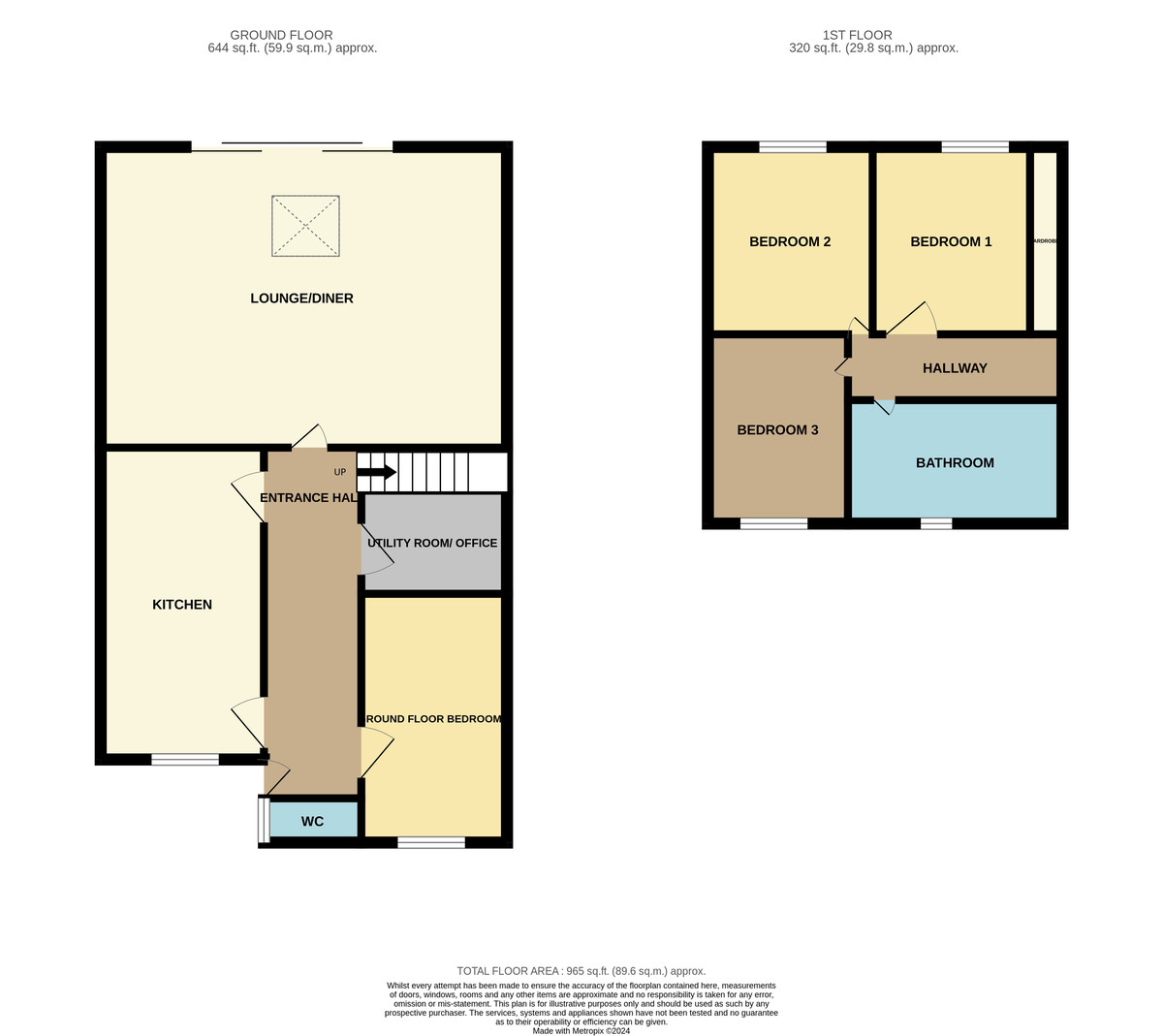- Four bedroom extended family home
- King John School Catchment
- Spacious lounge/diner
- Modern fitted kitchen and utility room
- Ground floor WC
- Low maintenance rear garden
- Modern bathroom suite
- Double glazed windows and GCH
4 Bedroom Terraced House for sale in Benfleet
Situated within the highly desirable King John School catchment and just a short distance from the scenic Westwood Woods, this beautifully improved four-bedroom family home offers spacious and modern living.
The ground floor boasts an inviting entrance hallway leading to a stylish, fully equipped kitchen and a generous lounge/diner with bifolding doors that open onto the garden, creating an ideal space for both relaxing and entertaining. A convenient utility room, WC and a versatile fourth bedroom complete the ground floor accommodation.
Upstairs, you'll find three well-proportioned bedrooms, including a master with ample space, and a modern family bathroom featuring a contemporary three-piece suite.
Externally, the property benefits from a low-maintenance rear garden, perfect for outdoor enjoyment. With its excellent location, extensive improvements, and flexible living space, this home is perfect for growing families.
ACCOMMODATION COMPRISES Approached via double glazed entrance door with obscure paneling giving access to:
ENTRANCE HALLWAY 17' 8" x 3' 2" (5.38m x 0.97m) Laminate flooring, radiator, door to:
GROUND FLOOR WC Two piece suite comprising WC, wall mounted sink unit with tiled splash backs. Obscure double glazed window to side, laminate flooring.
GROUND FLOOR BEDROOM 4 12' 2" x 7' 7" (3.71m x 2.31m) Double glazed window to front. Smooth plastered ceiling with coving. laminate flooring. Radiator.
KITCHEN 13' 10" x 6' 8" (4.22m x 2.03m) The kitchen is fitted with modern eye and base units with work surfaces over incorporating stainless steel sink unit with tap and drainer. Integrated fridge and freezer, integrated dishwasher, integrated washing machine, tiled splash backs, electric oven with four ring gas hob over and extractor fan above. Double glazed window to rear. Lino flooring.
LOUNGE / DINER 19' 7" x 16' 4" (5.97m x 4.98m) Double glazed bi fold doors to rear. Laminate flooring, smooth plastered ceiling with coving, spotlights to ceiling, glass atrium ceiling . TV point .Radiator. Feature fire place.
FIRST FLOOR ACCOMODATION
LANDING Fitted carpet, loft access, Door to:
BEDROOM ONE 11' 6" x 8' 8" (3.51m x 2.64m) Double glazed window to rear, radiator, smooth plastered ceiling, ceiling fan. carpet.
BEDROOM TWO 14' 6" x 7' 6" (4.42m x 2.29m) Double glazed window to rear, fitted carpet, radiator.
BEDROOM THREE 10' 9" x 9' 5" (3.28m x 2.87m) Double glazed window to front, radiator, fitted carpet.
BATHROOM Four piece suite comprising shower cubicle, vanity sink unit with mixer tap, bath with shower attachment, WC. Obscure double glazed window to front. Fitted cabinet, tiled flooring, heated towel rail and radiator.
UTILITY ROOM / OFFICE 7' 8" x 8' 8" (2.34m x 2.64m) Laminate flooring . Smooth plastered ceiling.
REAR GARDEN The rear garden has a patio area with artificial grass and further raised decking area. Wooden Shed . Gated side access . Privacy fencing .
Property Ref: 56958_100387005348
Similar Properties
4 Bedroom Semi-Detached House | £399,995
Brown & Brand are delighted to present this 3/4-bedroom semi-detached chalet, ideally situated on a generous corner plot...
4 Bedroom Detached House | £395,000
Occupying a bold corner plot and offering enormous potential for further improvements and alterations is this deceiving...
2 Bedroom Semi-Detached Bungalow | £375,000
Located in a peaceful turning, close to local shops and Thundersley Common, this beautifully extended and much-improved...
2 Bedroom Semi-Detached Bungalow | Guide Price £400,000
Guide Price .. £400,000 - £425,000BROWN & BRAND are pleased to offer with NO ONWARD CHAIN this charming two-bedroom semi...
4 Bedroom Semi-Detached House | £400,000
Located in the highly regarded "Chatsworth Estate" within close proximity to Thundersley village schools shops and bus r...
3 Bedroom Semi-Detached House | £400,000
This well presented three-bedroom family home is ideally located near Hadleigh town centre and local schools, making it...
How much is your home worth?
Use our short form to request a valuation of your property.
Request a Valuation

